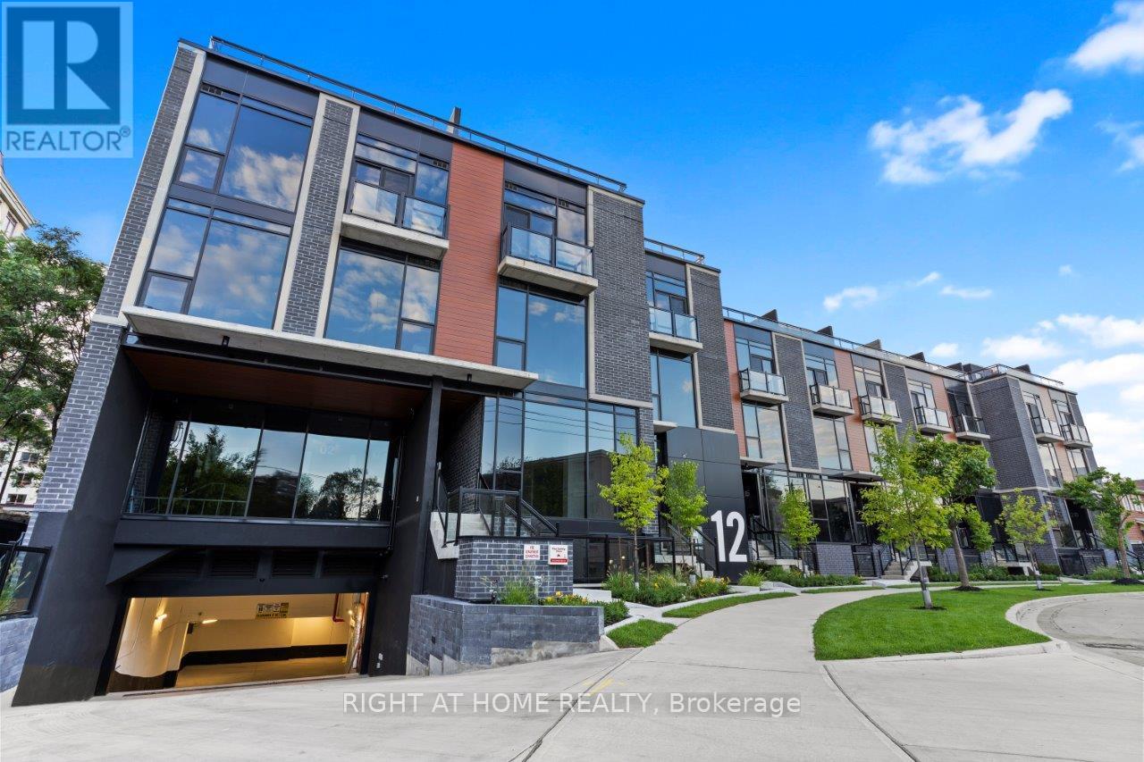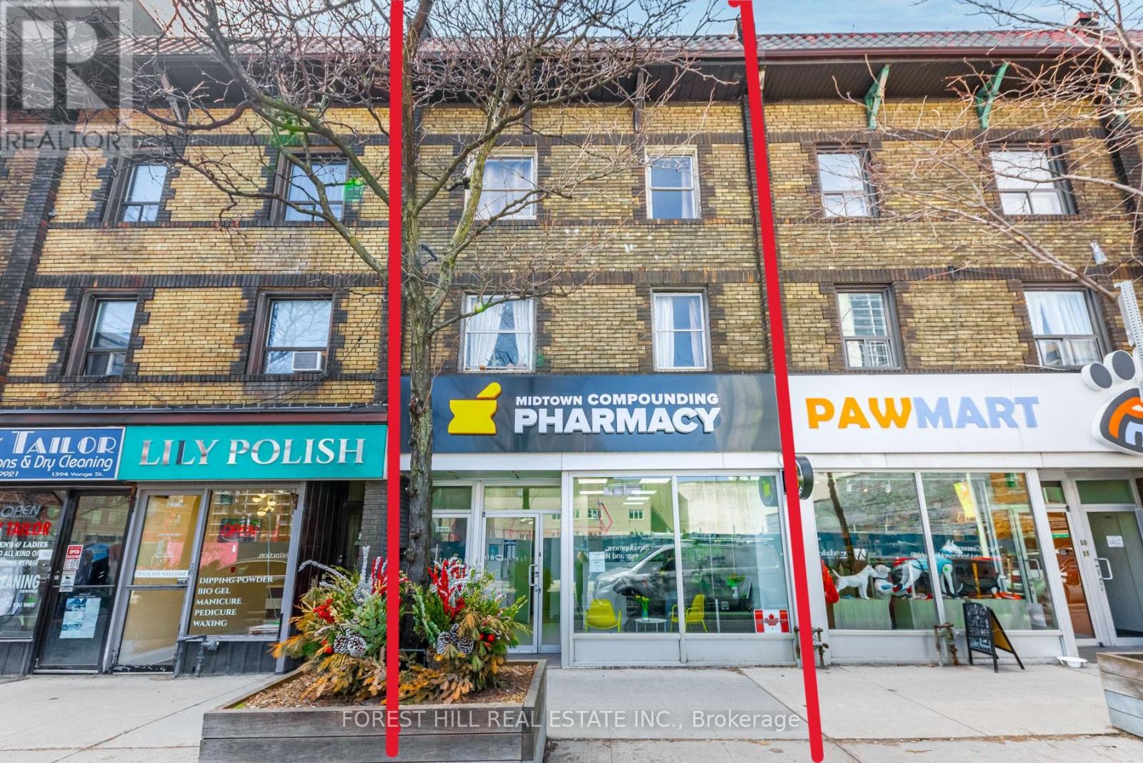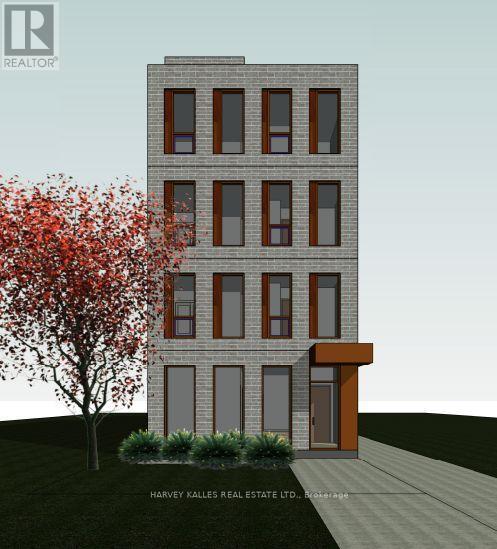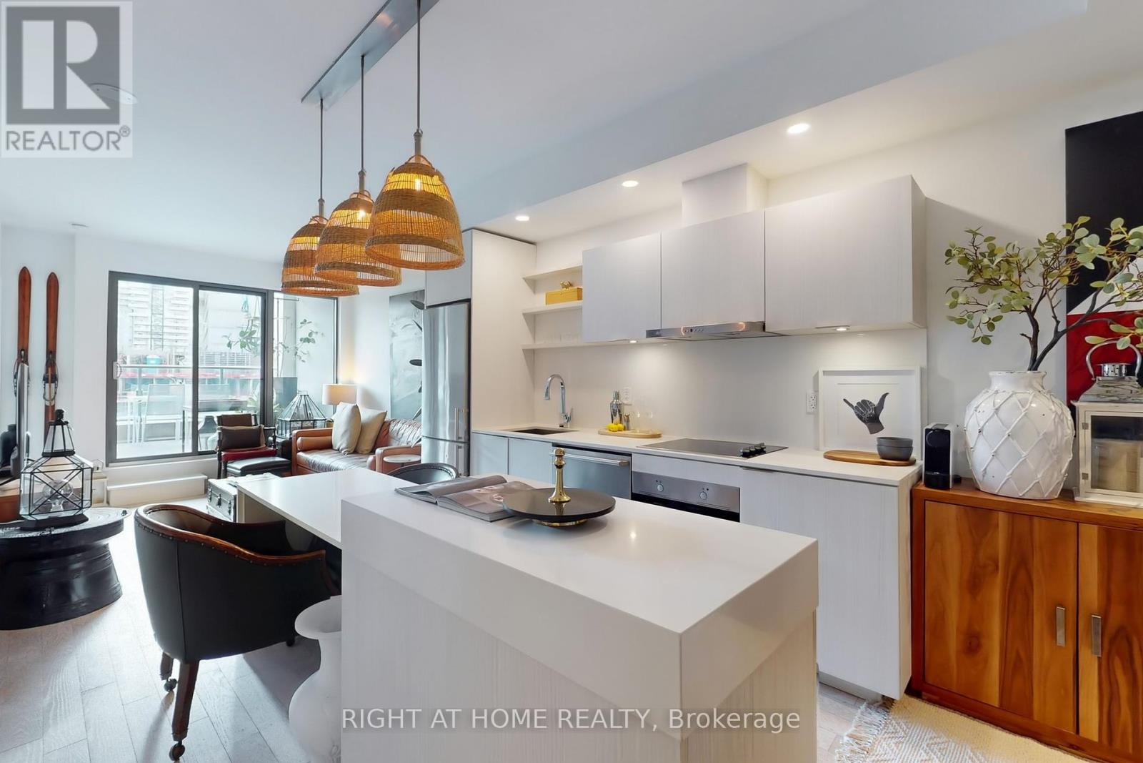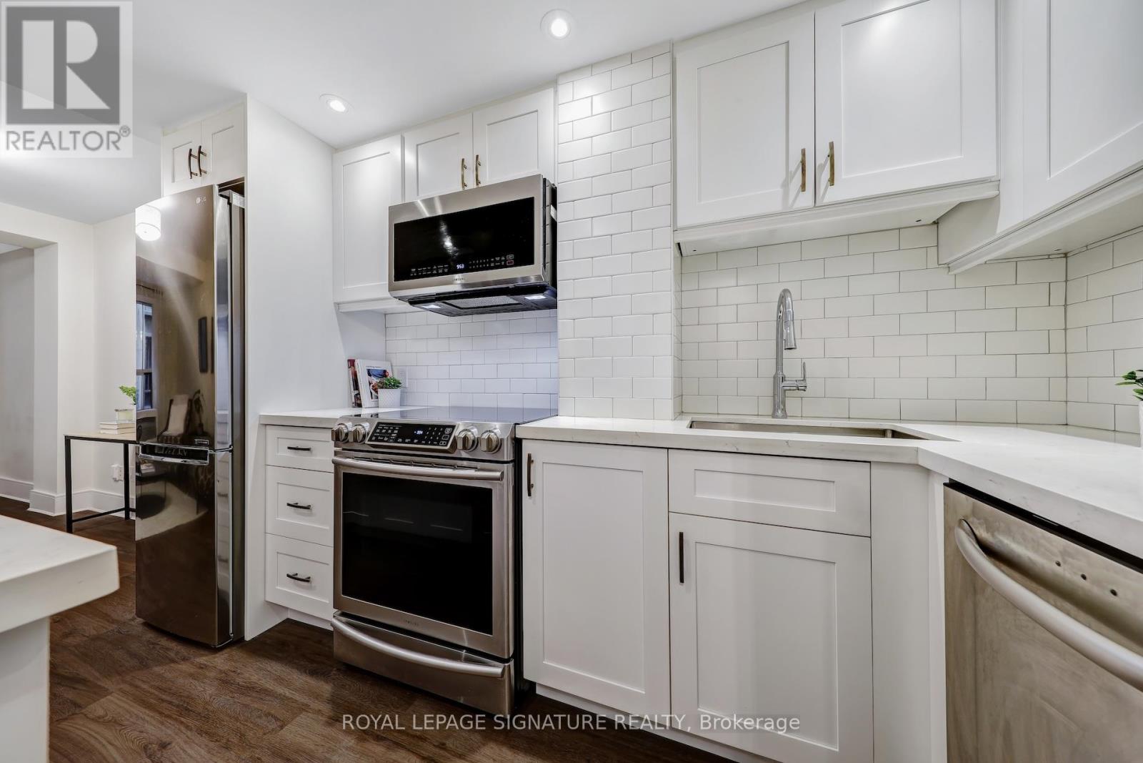418 - 600 Fleet Street
Toronto, Ontario
Welcome to your new home in Toronto's lively Fort York neighborhood! This bright, south-facing 2-bedroom, 2-bathroom condo has an open-concept kitchen, living, and dining area that's perfect for hanging out, hosting friends, or just relaxing after a busy day. The buildings recreational complex is incredible enjoy the indoor pool with his-and-hers change rooms, whirlpool, outdoor sundeck, fully equipped gym, and the Malibu Club Lounge with panoramic views of the lake and city. There's also a rooftop terrace with BBQs and a billiards room, so there's always something fun to do right at home. Step outside and you're moments away from Loblaws, Joe Fresh, Shoppers, Starbucks, cafes, restaurants, and boutique shops. You can walk to the Harbourfront, catch the TTC with ease, or be at Billy Bishop Airport in minutes. Plus, with quick access to the Gardiner Expressway and DVP, commuting anywhere in the city is a breeze. Live where convenience meets comfort in one of Toronto's most vibrant waterfront communities! (id:53661)
25 - 12 Dervock Crescent
Toronto, Ontario
Welcome to this sleek, contemporary 2-bedroom, 2.5-bathroom stacked townhome, perfectly situated for city access and convenience. Concrete construction throughout for security & quiet enjoyment of living space. Located minutes from Highway 401 and nestled between two subway stations, this home offers unbeatable connectivity for commuters and city lovers alike. Spanning two spacious levels, this unit boasts 9.5 ft. exposed concrete ceilings and premium finishes throughout. The open-concept living area flows effortlessly, complemented by a stunning north-south view that floods the space with natural light. The home includes a private walkout & beautiful garden terrace with water hose bib access and gas line for BBQ totalling 322 sq. ft., perfect for enjoying both morning coffee and evening relaxation. Inside, you'll find countless upgrades, including large custom walnut closet millwork, high end light fixtures and window coverings, upgraded modern cabinetry, integrated fridge, freezer, dishwasher - stainless steel slide in stove & microwave, Caesar Stone countertops/backsplash & engineered flooring throughout. Both bedrooms offer ample closet space, with the primary suite featuring an ensuite bathroom designed for comfort and style. This townhome seamlessly blends modern aesthetics with functional living, making it the perfect urban retreat. Underground parking is a rental. **EXTRAS** All premium appliances, ELFs & window coverings. (id:53661)
2517 - 319 Jarvis Street
Toronto, Ontario
Brand new 1+1 bedroom, 2 bathroom condo for rent at Prime Condos, developed by the reputable CentreCourt. With an efficient layout of 500599 sq.ft., the unit features a versatile den that can serve as a bedroom with a private bathroom. West-facing, this suite offers plenty of natural light and stunning city views. Located on an estimated 45-storey high-rise, this is unit No. 579 (estimated), completed around 2024 never lived in!Conveniently situated near the subway, this condo offers unmatched accessibility to downtown Torontos lifestyle amenities, including shops, restaurants, and entertainment. (id:53661)
4526 - 5 Sheppard Avenue E
Toronto, Ontario
Luxury Corner 2-Bedroom Condo at Tridel Hallmark Centre. Welcome to Suite 4526 at the prestigious Tridel Hallmark Centre! This stunning 2-bedroom, 2-bathroom corner unit offers breathtaking unobstructed panoramic views from the 45th floor. Featuring a highly sought-after split-bedroom layout, the primary suite includes a walk-in closet and 4-piece ensuite, while the second bedroom is spacious and versatile. The modern open-concept kitchen is designed for style and functionality with granite counters, marble backsplash, and high-end finishes throughout. Enjoy 9 ft ceilings, floor-to-ceiling windows, and a large private balcony perfect for relaxing or entertaining. Unmatched convenience with direct indoor access to Sheppard-Yonge Subway Station, Whole Foods, Rexall, restaurants, medical offices, and more right at your doorstep. Building Amenities include 24-hour concierge, fitness centre, pool, party room, and guest suites. Includes 1 parking (no locker). A perfect blend of luxury, comfort, and convenience in the heart of North York! (id:53661)
1398 Yonge Street
Toronto, Ontario
Rarely Offered Prime Yonge St Investment Opportunity! Exceptional commercial-residential property in a high-demand location, perfect for end users, investors, or developers. The main floor retail space is currently occupied by a pharmacy. The upper levels feature 4 residential units (2 one-bedroom and 2 bachelor apartments) with great potential for renovation and increased rental income. Take advantage of high foot traffic, upcoming developments, and unbeatable accessibility just steps from the subway, public transit, and all city amenities. An incredible opportunity with many possibilities! (id:53661)
147 Mossgrove Trail
Toronto, Ontario
Welcome To This Beautiful Detached Home Located In The Highly Sought-After St. Andrew-Windfields Neighborhood. Nestled On a Generous 55 x 117 Ft South Facing Lot On a Quiet, Family-Friendly Street. Beautiful Landscaped Frontyard. This Home Offers a Bright And Functional Layout Perfect For Growing Families. Welcoming Spiral Staircase With Sunfilled Skylight.The Home Features Well-Proportioned Rooms With Ample Natural Light, Creating a Warm And Inviting Atmosphere. Open Concept Kitchen With Breakfast Area Steps To Serene Backyard Ideal For Outdoor Entertaining Or Peaceful Relaxation.The Living Room, Family Room, And Dining Room Are Well-Defined, Making The Layout Practical And Convenient. Pot Lights Through Out The Main.Basement With Wet Bar, Rough In For Bathroom.Away From Top-Rated Schools, Windfields Middle School York Mills C.I. Mins Drive To Torontos' Best Private School Such As TFS, Crescent School And UCC, Havagal Etc. Closed To Parks, Lot Of Recreational Facilities, As Well As York Mills Plaza, Shops At Don Mills, And Fairview Mall For Convenient Shopping And Dining. Excellent Transit Options And Easy Access To Major Highways Make Commuting Effortless. This Property Combines Comfort, Convenience, And The Prestige Of a Vibrant, Desirable Toronto Neighborhood.An Exceptional Opportunity To Secure a Home In One Of The Citys Most Coveted Areas. (id:53661)
47 Ranleigh Avenue
Toronto, Ontario
47 Ranleigh Avenue presents a fully approved re-development opportunity in the heart of one of Toronto's most established and transit-connected neighbourhoods. With City Council-approved zoning in place, this south-facing rare 34' x 191' foot lot is ready for the construction of a modern four-storey, 16-unit multiplex residential building. The proposed development aligns with Toronto's urban intensification strategy and includes sustainable site design with storm water management, thoughtfully planned landscaping and 13 bicycle parking spaces-supporting a transit-oriented, car-free lifestyle. Architectural drawings and renderings are available for review, and the approved plans provide a clear path forward for developer's seeking a turnkey in fill project in a high-demand area. While re-development plans move forward, the property continues to generate income through three self-contained rental units within a detached two-storey duplex and basement suite. The main and second floors each feature 3 bedrooms, a living room, dining room, eat-in kitchen, and 4-piece bathroom. The lower-level unit includes 2 bedrooms, a combined living and dining area, a full kitchen and large windows providing natural light. Additional features include three separate hydro meters, a fire alarm system, shared laundry with storage, a private driveway and a detached 3-car garage with ample surface parking. Located just steps from T.T.C., Yonge Street, and Bedford Park School, this property offers both short-term income and long-term value through approved re-development. (id:53661)
401 - 12 Bonnycastle Street
Toronto, Ontario
Thoughtfully designed with a sleek, minimalist touch, this 1 Bedroom + Den balances style and function with ease. Almost 700 Sq Ft of intentional and well-designed living space that is bright and sophisticated. A fresh contemporary kitchen (with large island!) that is perfect for everyday cooking and dining, a large bedroom drenched in natural light, and a den that is the ultimate flex space - perfectly sized for an extra bedroom, or use as a home office! At the end of a long day, enjoy dinner or drinks on your oversized balcony with views of the lake and city skyline. This is not just a condo, its a lifestyle. Literally steps to Lake Ontario, you are close to all amenities: Huge Loblaws and LCBO minutes away, Easy Access To Sugar Beach, Distillery District, George Brown College, St. Lawrence Market, Dvp & Gardiner! Ttc At Door Steps! Great Building In this Waterfront Community. A Must See. (id:53661)
6503 - 11 Yorkville Avenue
Toronto, Ontario
Brand new Penthouse, Ultimate Lifestyle Prestigious Building In Trendy Yorkville, Unobstructed North View. Luxury Condo, New Spacious 1 Bedroom Plus Den, Close To Subways, Shop & Library, Restaurant. High Ceilings. (id:53661)
202 - 77 Lombard Street
Toronto, Ontario
Welcome to Absolute Lofts, where character meets function in this truly one-of-a-kind soft loft in the heart of downtown. Originally a 2-bedroom, this reimagined space has been thoughtfully customized with upgrades and features you wont find in a cookie-cutter condo.The fully renovated kitchen showcases a farmhouse sink, ample cabinetry, a pantry, and built-ins through out designed with storage in mind. Unlike most condos with just two closets, this suite boasts four closets, an ensuite locker (3.5x6), plus an additional terrace storage unit. Both bathrooms have been beautifully updated, including a private ensuite retreat and a designated guest bath. Bright and airy with a full south exposure looking over St. James Park, natural light pours in all day. The show-stopping 450sqft terrace is your spring, summer, and fall hub perfect for BBQs, entertaining, and morning coffees. Upgraded details like smooth concrete ceilings, barn doors, and modern lighting add to the lofts unique style. All this and an additional study area for your work from home needs! Parking is a breeze with an Extra Large spot. All of this in a location thats hard to beat steps to the Financial District, St. Lawrence Market, King East, and the Distillery District for endless dining, shopping, and cafes - In addition to that there's also the community centre, and Opera & Concert Hall! Quick access to the Transit (Line 1) 400meters away! , Union Station and the Gardiner, you'll appreciate how effortless commuting can be. This is not just another condo it's a rare opportunity to own a piece of Toronto thats 100% unique. (id:53661)
310 - 88 Charles Street E
Toronto, Ontario
Welcome to your completely renovated condo steps to Bloor Street East. This condo has had a complete renovation with walls removed to make the space completely modern and contemporary. The kitchen includes pot lights, centre island and quartz countertops! The bedroom has an ensuite four piece bathroom with full size washer and dryer. Great property for first time buyers or those considering downsizing. You are steps away from two subway lines to make commuting a breeze. Entertainment, restaurants, pubs and amenities are all within walking distance to make life more convenient. Welcome home! (id:53661)
118 - 399 Spring Garden Avenue
Toronto, Ontario
Welcome to this RARELY offered 2 PARKING SPACES, 5 Beds (3+2), 3 Baths, 1 Locker, 1,598 sq. ft. CORNER residence in the Heart of Bayview Village! Offering an impressive and functional layout, along with a huge wraparound terrace perfect for BBQ gatherings and entertaining. This condo townhome is designed with 10-foot ceilings, making the unit feel inviting and spacious. Floor-to-ceiling windows add charming natural daylight that brightens every room. Bedrooms that can easily serve as guest suites, private offices, or creative spaces. Families will appreciate proximity to Toronto's top-rated schools, including Crescent School, Havergal College, and Bayview Glen School. Unmatched convenience: Bayview Village Shopping Centre 3 min drive, Bayview Subway Station 5 min walk, HWY 401 4 min drive, North York General Hospital 5 min drive, York University Glendon Campus 12 min drive, Downtown Toronto approx. 20 min drive. Residents enjoy resort-style amenities: 24 hrs concierge service, visitor parking, media room, guest suites, modern gym, elegant party room & rooftop deck with beautiful city panorama, BBQ allowed. Don't miss out this is an amazing opportunity to lease in one of Toronto's most sought-after prestigious neighborhoods of Bayview Village. Offered fully furnished tailored to your lifestyle needs! Check it out! The unit and the surroundings are a must-see! (id:53661)


