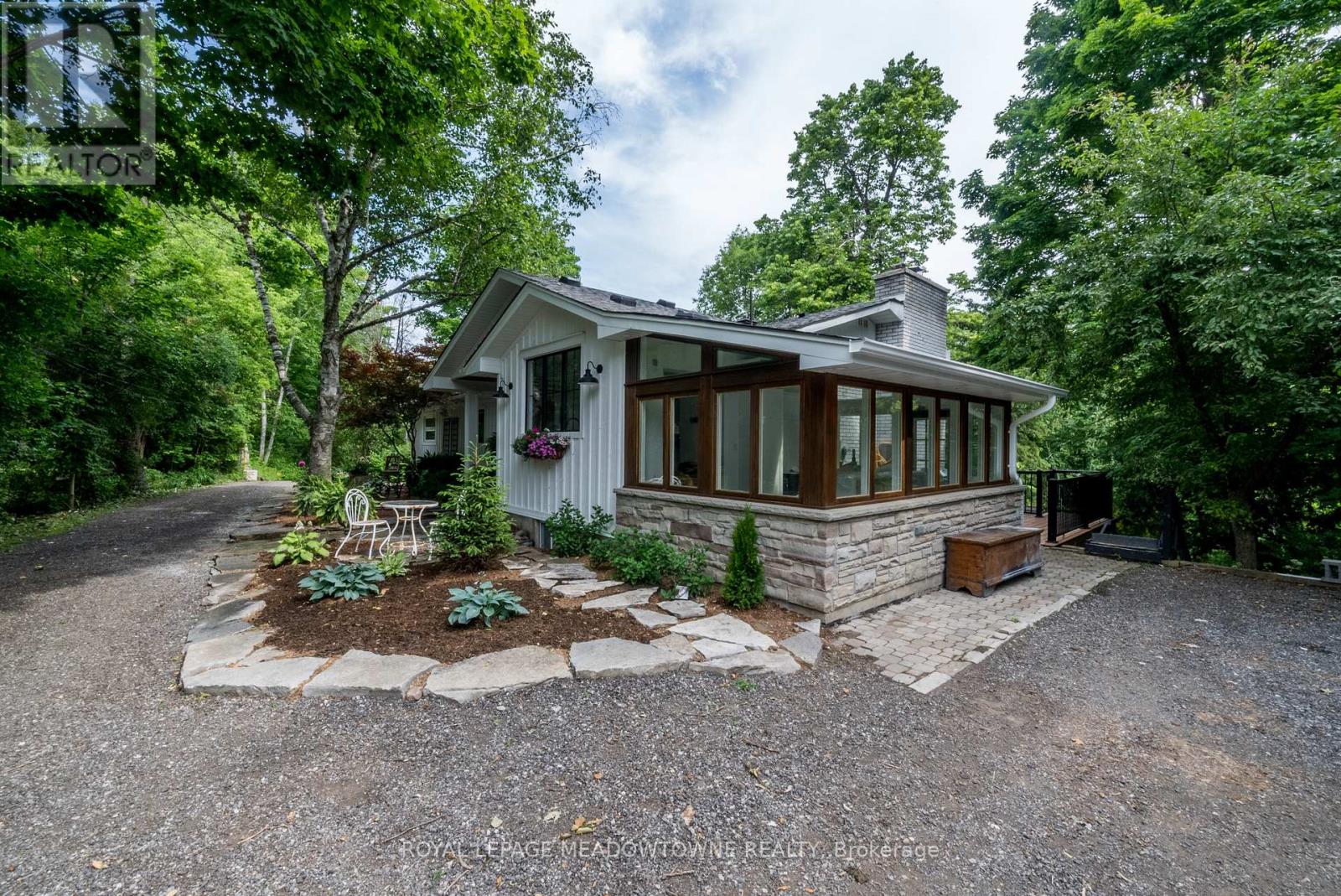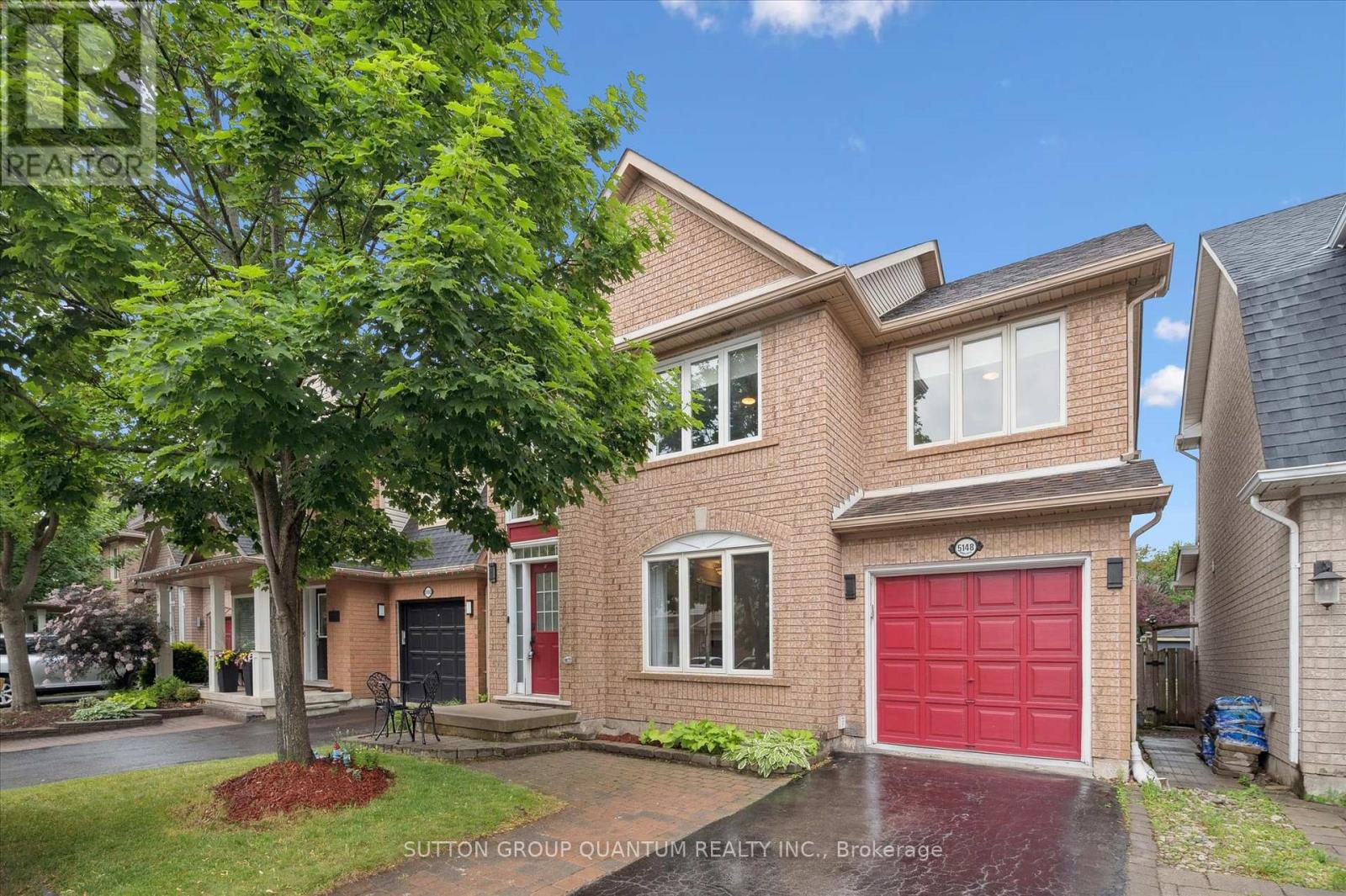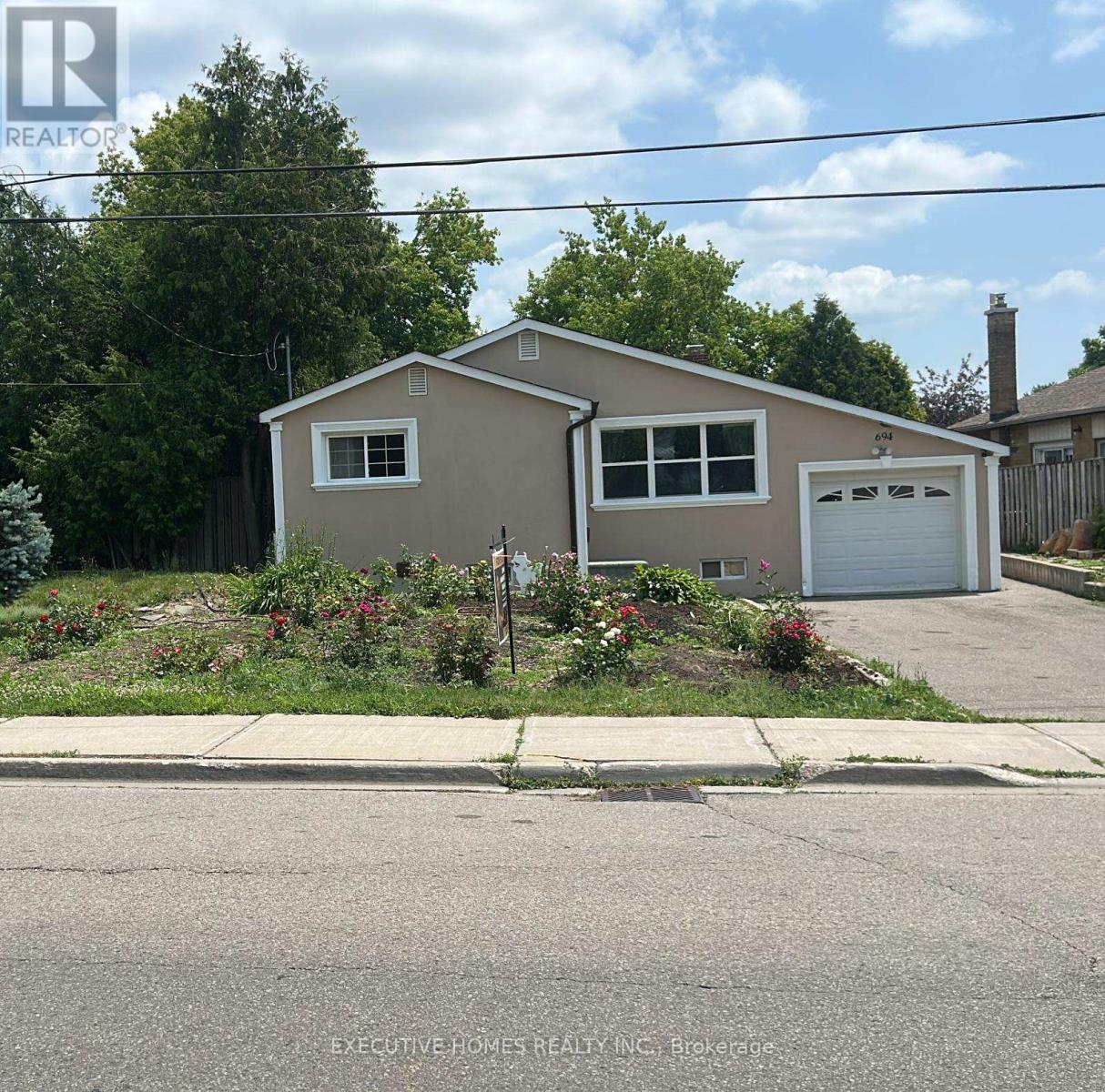14020 Winston Churchill Boulevard
Caledon, Ontario
Architectural Masterpiece on 10 Private Acres! A true one-of-a-kind in Canada, this custom-designed modern estate is an architectural icon, privately nestled on 10 acres of pristine forest. Gated and set far back from the road, the home offers complete seclusion and a striking design that's unlike anything else featuring a dramatic rounded tower and sweeping arched lines, clad in high-end limestone. Step through the grand circular entrance into a show-stopping foyer with soaring cathedral ceilings, natural stone accents, and a custom-designed chandelier imported from England. A floating bridge on the second floor adds architectural drama, while floor-to-ceiling windows fill the home with natural light including a breathtaking 15x10 ft circular window in the family room. The chefs kitchen is outfitted with top-tier appliances, an oversized island with natural stone countertops, and an open flow perfect for entertaining. The main level also features formal living and dining rooms with a double-sided fireplace, a private office, and a large laundry room with custom cabinetry. Upstairs, six bedrooms offer stunning treetop views, complete privacy, and custom closets. The primary suite features a spa-like ensuite and spacious walk-in. The full walk-out basement offers a home theatre, bar, gym, steam shower, an additional bedroom and bath, and floor-to-ceiling windows for seamless indoor-outdoor living. Every inch of this home was built with comfort and technology in mind: radiant heated floors, built-in speakers throughout, individual thermostats for precise climate control. Outside, an in-ground pool surrounded by untouched natural beauty offers a tranquil escape and endless potential. (id:53661)
5 - 2275 Britannia Road
Mississauga, Ontario
A newly renovated 11ft x 16ft private room is now available for lease in a highly sought-after, upscale commercial plaza. This adaptable space is ideal for educational purposes perfect for tutoring in English, Science, French, IELTS, or other academic subjects. Tenants also have access to a spacious hallway, kitchen, and two washrooms. The rooms layout and prime location also make it an excellent fit for professional office use. Ideal for CPAs, mortgage brokers, insurance agents, consultants, lawyers, and other professionals seeking a quiet, accessible, and professional setting. Take advantage of this rare opportunity to establish your business in a premium commercial environment with a strong mix of professional tenants. Flexible lease terms available. (id:53661)
5141 Oakley Drive
Burlington, Ontario
Bright, spacious home in a prime Appleby Line location is available for lease, just steps from Orchard Park Public School. This updated property features an open-concept main floor with a large family room and a modern kitchen with upgraded finishes. The upper level offers 3 spacious bedrooms, including a primary with ensuite and large closet. Ideal family rental close to schools, parks, transit, and all major amenities. (id:53661)
3 - 5530 Glen Erin Drive
Mississauga, Ontario
Welcome to your spacious, bright 3-storey townhome in the heart of Central Erin Mills! This amazing home, offers the perfect blend of comfort, convenience, and style. Boasting 3 bedrooms and 2.5 bathrooms, this residence provides ample space for families spread over 3 levels with ample space offering privacy and separation for each member of the family, Main Floors consists of a nice size living/Dining with Hardwood Floors, a large renovated Kitchen with Quartz counters, Lots of cabinets, Breakfast area, and a cozy Family Room, Upper floor offers, a large primary room with 4 pc ensuite, Walk-in Closet, the other 2 bedrooms area great sizes too, Ground Level offers an extra family room with a walkout to a patio, to enjoy BBQ and time outside, also you get to access the Garage from the inside of your home, which is a great convenience. This home is located in the highly sought-after Central Erin Mills neighborhood, this townhome is surrounded by top-rated schools (Gonzaga and John Fraser district), making it an ideal choice for families. Enjoy easy access to parks, Erin Mills Town Centre, Grocery stores, restaurants, Cinemas and lots of entertainment options, ensuring there's always something exciting to explore just moments from your door step. With its unbeatable location, modern amenities, and spacious interiors, this townhome offers the perfect combination of and space and convenience. (id:53661)
82 Jewel Crescent
Brampton, Ontario
!!! Home Sweet Home !!!! Must See Beautiful 4 Bedroom Semi Detached with the Credentials of Detached Home available in Prime Location of Brampton .Many Loving Upgrades have made this a Great family home Very close proximity to Healthcare facilities including Brampton Civic Hospital, Trinity Common Mall . 1-Bed Room Spacious Family Size Basement Apartment With New Flooring. 30 Feet Wide Lot ,Very Rare for a Semi. Brand New Flooring on Main Floor . Brand New Broadloom on 2nd Floor . Spacious Separate Family Room and Living Room on Main Floor .Huge Kitchen With Lot Of Cupboards, and Storage Area ... S/S Appliances & B/Splash.. Extended Driveway. All Brick House On A Very Quiet Cres. Covered Porch. Close To School, Park & Transit. Inside and Outside Pot Lights, Kitchen Appliances changed in 2020,Kitchen and Washrooms Countertops changed in 2023,Concrete in Backyard in 2020.New Faucets and Shower heads in Kitchen and All Washrooms, Security Cameras, Smart Thermostat and Garage Door Opener, New switch boards, New Glass Shower Doors in Both Master Bedroom Washroom and Main Washroom on 2nd Floor . New bidets in all 4 washrooms . (id:53661)
27 Tweedle Street
Halton Hills, Ontario
Welcome to this beautifully updated 4-bedroom home, nestled on a quiet gravel lane in the heart of charming Glen Williams. Set on nearly an acre of land with sweeping, year-round views of the Credit River, this exceptional property blends serene natural beauty with modern comfort. Step inside through a spacious sunroom -- an inviting, versatile space perfect for relaxing, working, or welcoming guests. The main floor features elegant white oak flooring and an open-concept layout that seamlessly connects the kitchen, living, and dining areas -- perfect for both everyday living and effortless entertaining. The standout kitchen is a true showstopper, highlighted by an oversized picture window above the sink, abundant cabinetry, and premium Café appliances. Its a space where both function and style shine. The primary suite offers a tranquil retreat, complete with a sleek, contemporary ensuite and ample space to relax and recharge. Glass railings lead you to the finished walkout basement, where the homes airy, open feel continues. This level features luxury vinyl plank flooring throughout, along with an additional bedroom, full bathroom, generous living space, and a flexible workshop area -- ideal for hobbies or potential guest accommodations. Outside, expansive decks provide the perfect setting to take in the peaceful surroundings and breathtaking river views. Whether you're enjoying a quiet morning coffee or entertaining under the stars, the outdoor spaces are designed to elevate your lifestyle. Offering the best of both worlds, this home is a private riverside escape just seven minutes from the Georgetown GO Station -- providing easy access to city amenities while enjoying the beauty and quiet of Glen Williams. (id:53661)
Basement - 157 Lech Walesa Drive
Mississauga, Ontario
Spacious 1 Bedroom Basement In Fairview Area! Basement Has Own Separate Side Entrance. Basement Features Ceramic Tile Throughout, Open Concept Living/Dining Room W/ Tons Of Storage Space And Large Master Bedroom. Tenant To Split Utilities 70/30 With Landlord, Internet Included W/ Unit. Shared Laundry, 1 Parking In Driveway (id:53661)
1505 - 830 Lawrence Avenue W
Toronto, Ontario
Luxury Condo In Treviso Community, 1 Br + Study, Walk To Lawrence West Subway Station, Minutes To Highway 401, Allen Road, Yorkdale Mall, Schools, Direct Bus To Pearson Airport. Floor To Ceiling Windows W/ Unobstructed View Of Courtyard, Bocci Court, Swimming Pool. Laminate Fl, Gorgeous Kitchen W/ Granite Top And Marble Backsplash, 1 Parking + 1 Locker Included. (id:53661)
5148 Ridgewell Road
Burlington, Ontario
Wow! The lowest priced detached home with 2 full bathrooms in The Orchard!! Which brings us to the top 7 reasons to buy this home: 1. Top schools = top neighbourhood, John William Boich Public Elementary is ranked 79th percentile in Ontario and Dr. Frank J Hayden Secondary is ranked 87th! 2. The essential open concept layout with a kitchen that overlooks the family room to keep an eye on the kiddos! 3. 1999 was an excellent build year that means modern construction with copper wiring, attics with great ventilation, and poured concrete basements that are bone dry. 4. The finished basement adds approximately 500 sqft more of finished space including a versatile family room, and private office while still leaving lots of room for storage. 5. Two full bathrooms upstairs means the master gets its own private ensuite; a must have for any family home! 6. This home is in great shape and 100% move-in-ready, featuring hardwood floors, s/s appliances, a trendy kitchen backsplash, and my favourite feature, the deck with pergola, perfect for the summer! 7. A quiet, no traffic, road in The Orchard! One of Burlingtons most easterly neighbourhoods is also one of its best with the citys major Walmart plaza and surrounding amenities a stones throw away. Also the closest community to Bronte Creek Provincial Park including disc golf, childrens farm and playbarn, fishing, hiking, biking, swimming and in the winter, skiing, snowshoeing and tobogganing. Book your showing today and see for yourself why The Orchard is Burlingtons go-to neighbourhood for young families. (id:53661)
524 Fergo Avenue
Mississauga, Ontario
Welcome to this stunning, fully renovated home in the heart of Cooksville! This beautifully upgraded 3-bedroom home features a spacious, modern layout with an open-concept kitchen, a large island, ample cabinetry, and high-end appliances. The second floor boasts a large primary bedroom with double closet, 2 other large bedrooms and a 4 piece bathroom. A separate entrance leads to the bright and spacious basement apartment, complete with a high ceiling, a well-appointed kitchen, a combined living area, one bedroom, and a full bathroom. Enjoy the convenience of an attached garage and two additional parking spaces. Located in a fantastic community with great amenities, this home is a must-see! (id:53661)
3694 Queenston Drive
Mississauga, Ontario
*View Virtual Tour***Steps to GO Stn!!! ...Welcome to this 3+2 Br 3 Wr Bungalow on a 65.12ft x119.43ft. Huge Lot! nestled in the highly sought-after Credit Woodlands neighbourhood w/Garage & a Rare 4 Car Driveway. Finished Basement Apt w Separate Entrance for Huge Rental Income, Main Flr boasts of a Formal & spacious living room highlighted by a large picture window, Modern Open Concept Dining Rm w Kitchen and walkout to private Patio, perfect for entertaining or relaxing outdoors. Entire Home has Stucco that can be painted to any color of your choice, Beautiful upgraded Tigerwood flooring thruout Main Floor,Newly Renovated Washroom, 2 Br 2 Wr Finished basement Apptt w separate entrance, ideal for an in-law suite or potential rental income, and the home is equipped with Upgraded 200-amp electrical service, Outdoors, enjoy a large fenced backyard and a generous frontyard, complemented by a 4-car driveway.This home is perfectly situated in a tranquil, family-friendly community with close access to Woodland Park, Deer Run Park, and the scenic trails of Riverwood Park & Conservancy along the Credit River. Residents also benefit from proximity to top-rated schools, shopping, dining, Transit, Highway, and the Erindale GO Station. Seller is Willing to change the Color of the Exterior Stucco to the buyer's Choice. (id:53661)
1404 - 55 Elm Drive W
Mississauga, Ontario
**INCLUDES 2 UNDERGROUND PARKING SPOTS AND AN OVERSIZED LOCKER!** Priced competively at $481.60 per square foot and located right in the heart of Mississauga! This bright and spacious 1038 sq ft corner unit is in a very sought after downtown location surrounded by numerous amenities and features a functional floorplan with an open concept living/dining area and the generously sized bedroom has a 5-piece ensuite bathroom with his and her closets. There is also a convenient 2-piece bathroom and ensuite laundry with a brand-new stacked washer/dryer. The floor plan notes the space off the kitchen as a solarium (shown in the pictures as the eat-in kitchen) but would make an excellent home office space where you could gaze at the unobstructed south-west views from the many sun-filled wrap-around windows as you work.This 'suite' deal also includes 2 owned side-by-side underground parking spots located close to the building entrance plus an owned oversized 10' x 10' locker! Well managed Tridel building with many premium amenities- tennis courts, BBQs, rooftop terrace, indoor pool, exercise room, theatre room, billiard room, party room and more! Maintenance fees include 24-hour security, heat, hydro, water & a cable package! Walk to Square One mall, the future light rail train, transit, restaurants & parks. Just a short drive to 403 highway, Cooksville GO & Trillium hospital. (id:53661)












