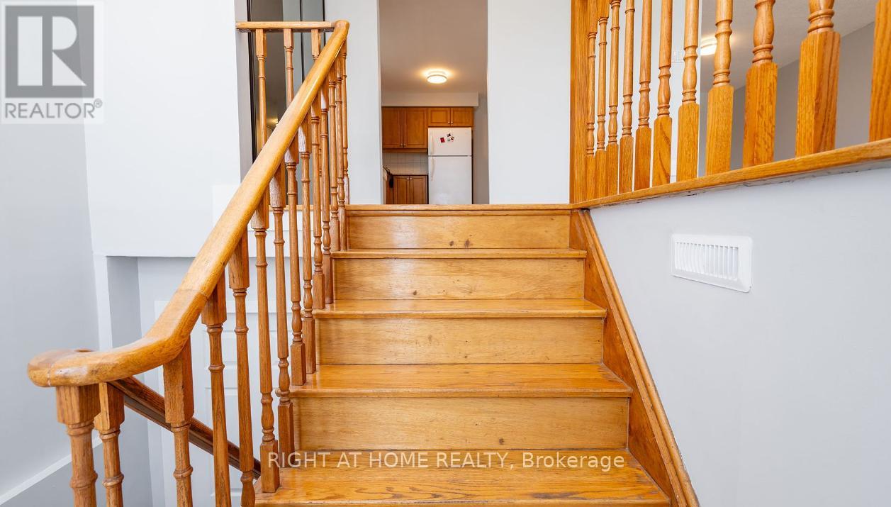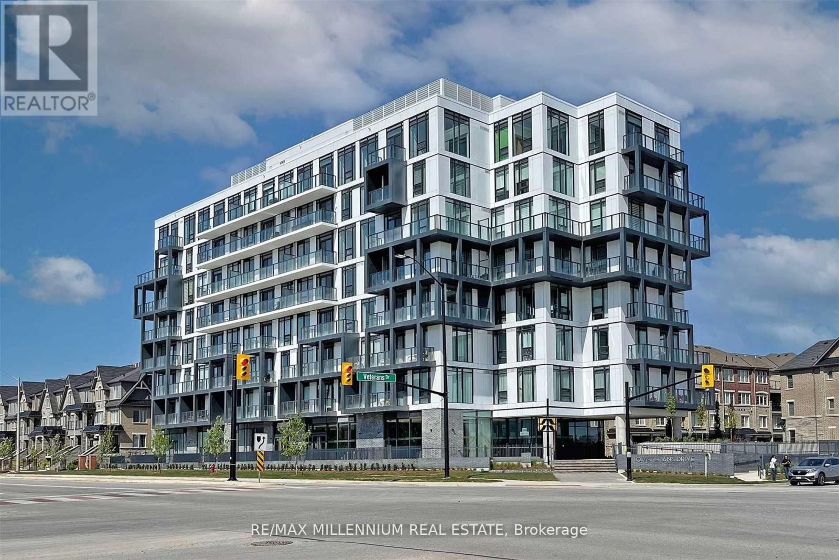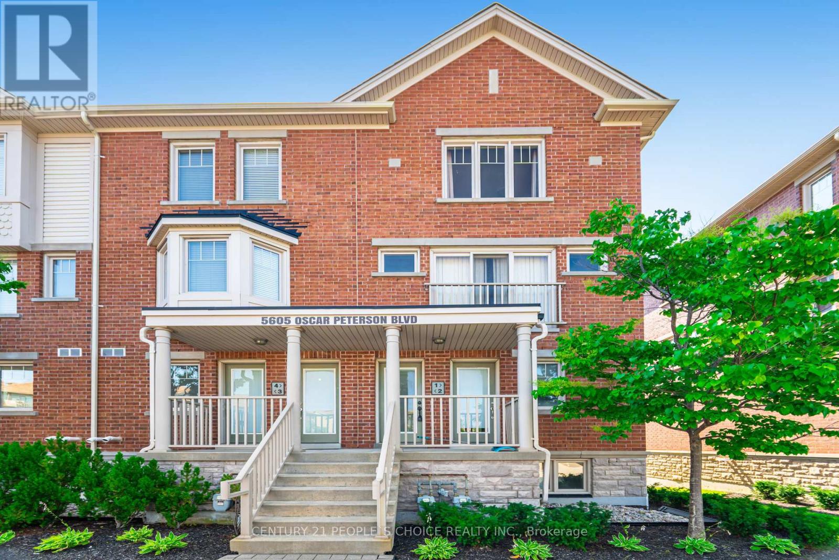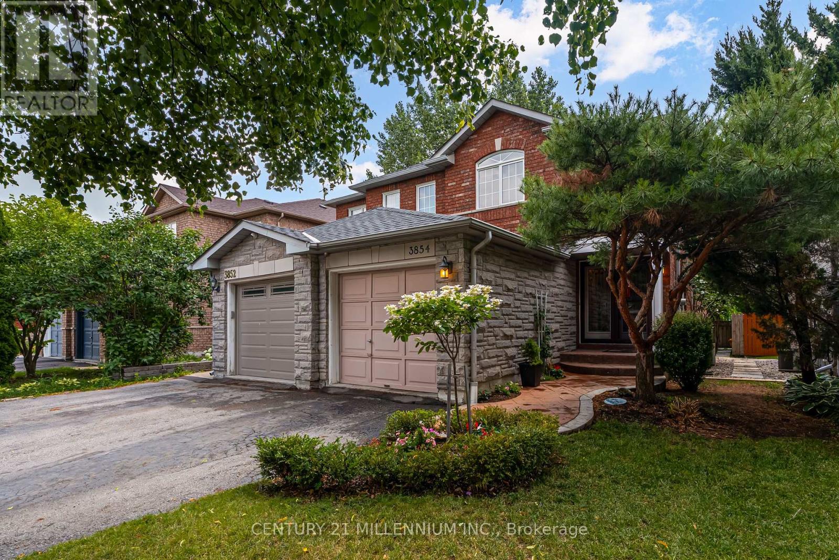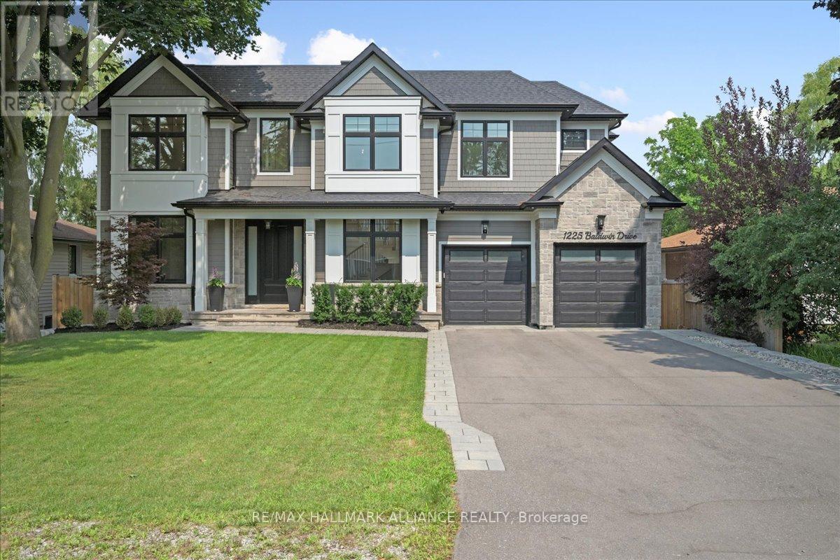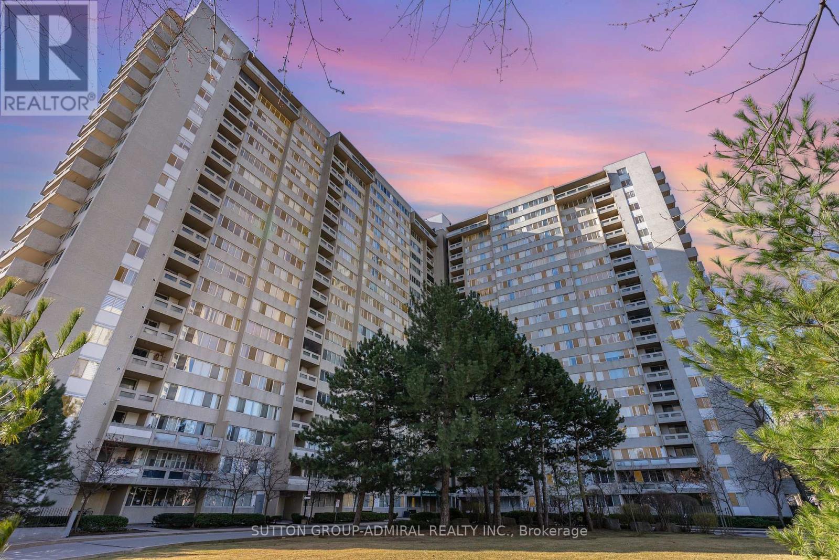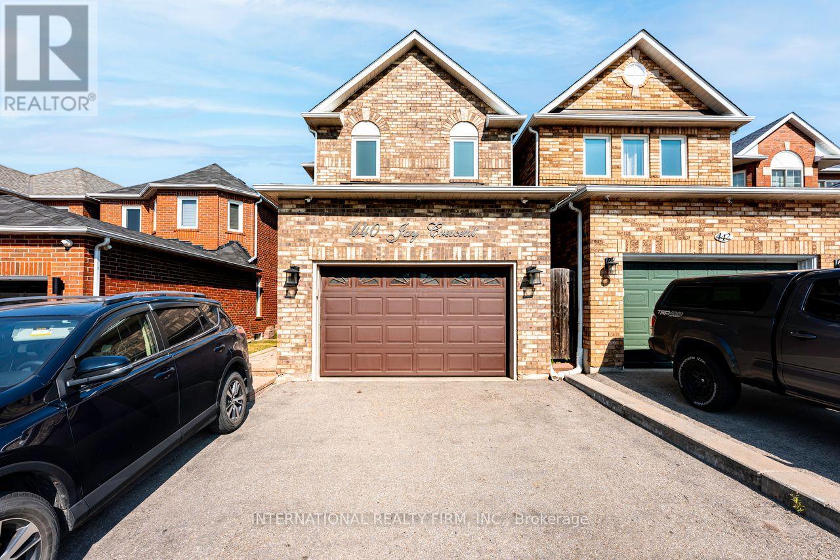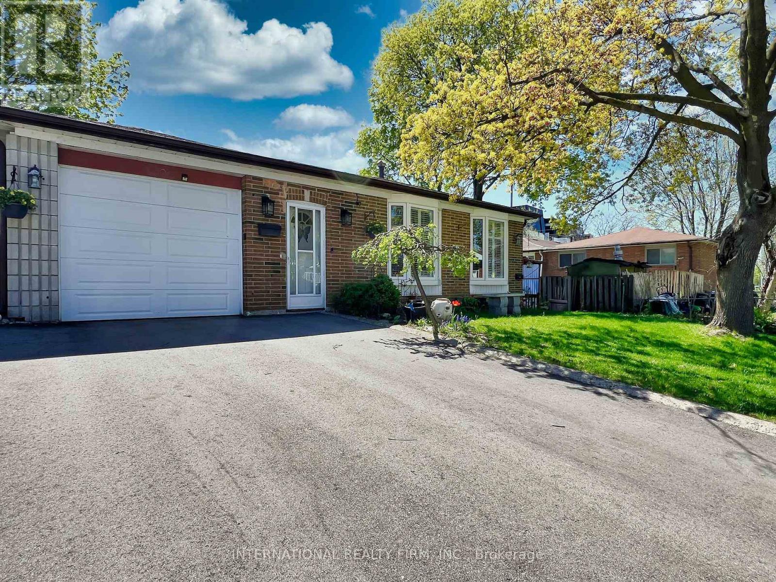Upper - 4122 Dursley Crescent
Mississauga, Ontario
Welcome to this bright and spacious family home, designed for both comfort and style. Withthree generously sized bedrooms filled with natural light and plenty of closet space, theresroom for everyone. The primary suite includes a walk-in closet and semi-ensuite bath, creatingyour own private retreat. The open-concept living and dining area flows seamlessly to a widebalcony, perfect for morning coffee or evening gatherings. Enjoy hardwood floors and modernLED lighting throughout. The large eat-in kitchen is ideal for family meals, featuring astainless-steel double sink, full-sized appliances, pull-out pot drawers, and soft valancelighting. All of this in a prime location close to schools, shops, restaurants, transit, and more! (id:53661)
24 Allison Court
Halton Hills, Ontario
This 2+ acre property is nestled at the end of an exclusive cul-de-sac with a stunning 4+2 bedroom home. This beautiful home features extensive landscaping with a fenced backyard, heated pool with water features, cabana, hot tub and an extended shed. The basement is partially finished with heated floors throughout with a walkout to the backyard. (id:53661)
102 - 180 Veterans Drive
Brampton, Ontario
Very Rare! Bright & spacious ground floor 1 bedroom unit with high ceilings! 12ft in living room & bedroom & 11ft in kitchen. Upgraded throughout with large bedroom including a Walk-In Closet, open concept kitchen with quartz counters, stainless steel built-In appliances, high-end light fixtures. Laminate throughout. Large living area with floor to ceiling windows. No more elevators with easy ground floor access. Huge 226sqft terrace. Conveniently located, walking distance to Creditview Park, plazas, grocery, transit & more. (id:53661)
2 - 5605 Oscar Peterson Boulevard
Mississauga, Ontario
Amazing Townhouse In Prestigious Churchill Meadows, 2 Bedroom Corner Town House With 3 Washrooms, Large Master Bedroom With Ensuite, Brand new Hardwood flooring in bedrooms and upper level. Brand new Hardwood Stairs. Beautiful Dark Floor On Main Living /Dining Room, Extra Pantry In Kitchen, Painted With Neutral Color, Lots Of Natural Light, No Side Neighbors, Two Balconies to Enjoy Mississauga Skyline , Sunrise /Sunset, South Facing with Panoramic Views from Both Bedrooms, Kitchen and Living, Move In Condition (id:53661)
245 - 4975 Southampton Drive
Mississauga, Ontario
Welcome to 245-4975 Southampton Drive! This one bedroom spacious unit is available unfurnished (as advertised) with an option for being furnished at a nominal fee. The unit features a serene private laneway as well as a built-in oversized garage with extra storage space. Front landscaped patio is perfect for enjoying a BBQ with gas-line hookup. This prime location is close To Highway 403, Erin Mills Town Centre, Grocery Stores, Restaurants, Winston Churchill Transit Station, etc. (id:53661)
3854 Foxborough Trail
Mississauga, Ontario
This stunning Semi-Detached Home, nestled in Churchill Meadows is a testament to pride of ownership. Every inch of this Home has been lovingly cared for with quality craftsmanship and timeless style. Offering 3+1 Bedrooms and 4 Bathrooms, the main floor welcomes you with rich Hardwood flooring through out, an open-concept Kitchen/Family Room, with a walkout to an elegant Deck and Backyard Oasis. The Kitchen is both functional and stylish, with granite counters, gas stove, and under-cabinet lighting. The adjoining Family Room features a cozy Gas Fireplace perfect for family gatherings. Upstairs you'll find 3 spacious Bedrooms, including a Primary Suite with walk-in closet and 3-pc Ensuite. A unique Jack and Jill Bathroom connects the second Bedroom to the main Bathroom, ideal for family living. The lower level is fully finished with a cozy Lounge/Office space featuring custom wood paneling, slate flooring, and a private Guest Suite with a 3-pc Bathroom. In addition, there is abundant Storage and a large Laundry Room. Ideal for visitors or multi-generational living. Located minutes from Erin Mills Town Centre, top-rated Schools, Parks and Osprey Marsh Trail. With quick Highway access, this Home is a rare find in a Welcoming Neighbourhood. attention to detail is evident throughout. A must see! (id:53661)
1024 - 2485 Taunton Road
Oakville, Ontario
Discover The Perfect Blend Of Comfort And Sophistication In This Fabulous Two Bedroom Condo,Offering Almost 750 Sq Ft Of Bright, Spacious Living With Extra High Ceilings, And AbundantNatural Light. This Move- In Ready Corner Suite Is Designed For Effortless ContemporaryLiving. Step Out From The Living Room Onto The Large Balcony And Take In The Serene Views OfThe Gorgeous Private Urban Oasis. The Sleek Kitchen Boasts Quartz Countertops And Top Of TheLine Stainless Steel Appliances. This Unit Includes A Convenient Locker And UndergroundParking, Adding To The Ease Of The City Living. Enjoy Access To An Incredible Lineup OfPremium Amenities, Including: Seasonal Outdoor Swimming Pool, State Of The Art Gym & YogaStudio, Saunas & Pet Wash Room, Kids' Playroom & Party/ Meeting Room, Ping Pong Room, Theatre& Wine Tasting Lounge, Recreation Room For Endless Entertainment. Situated In The Heart OfUptown Core Everything You Need Is Just Steps Away Walmart, Superstore, LCBO, Longo's, BanksAnd Many More. With A Bus Stop Right At Your Door Step, Commuting Is A Breeze. Don't Miss ThisOpportunity To Own A Luxurious Condo In One Of The Most Sought-After Neighborhoods! (id:53661)
1225 Baldwin Drive
Oakville, Ontario
Welcome to this exceptional Keeren Design luxury residence nestled at a quiet cul-de-sac off Morrison Road in prestigious Southeast Oakville. Set on a lush, professionally landscaped ravine lot with creek views, this 2 year new custom-built home offers around 5,400 sqft. of refined living space, exuding elegance, unparalleled craftsmanship, and modern innovation throughout.Stepping in through the triple-pane mahogany front entry, soaring 10 ceilings on the main floor and 9 ceilings upstairs are complemented by white oak hardwood floors, extensive plaster crown moulding, custom wainscoting, and a dramatic open-riser staircase. The chefs kitchen is outfitted with double centre islands, top of the line appliances, Riobel fixtures, Zomodo sinks, Top Notch cabinetry, and a second fully equipped spice kitchen. Additional features include main floor office with custom cabinetry, accent walls through-out, a built-in mudroom, and floor-to-ceiling fiberglass windows framing the ravine.2nd floor is entrenched with natural light through the flared skylight with LED Light Valance, all bedrooms feature custom panel detail, crown moulding, and private ensuites with Riobel fixtures, large-format tiles, heated floors, and wall-hung toilets. The spa-like primary ensuite includes a steam unit and LED valance lighting. The walk-up basement boasts a 5th bedroom with private ensuite, a bar, large recreation space, and a stunning under-garage theatre room wired for Dolby Atmos.Enjoy the private resort-like outdoor living with in-ground pool, paving stone patios, armour stone accents, and a smart RainBird irrigation system, 6"x6" privacy fence, stone skirt. Smart home features include motorized blinds, Lutron lighting, 16 hardwired security cameras, Ecobee, Honeywell security, MyQ garage control, CAT6 wiring, and a smart irrigation systemall designed for seamless living in Oakvilles most coveted neighborhood. (id:53661)
1513 - 3590 Kaneff Crescent
Mississauga, Ontario
Attention Students. Furnished! One of the two bedrooms in this bright and spacious and well maintained Condo apartment is now available for lease! The primary bedroom can be yours, while the second is already occupied by a friendly, professional female tenant. You'll share a living room, den, washroom and a well-equipped kitchen perfect for relaxing after a long day of classes or work. Location couldnt be better youll be right in the heart of Mississauga, just steps away from Square One, Shoppers Drug Mart, Supermarket, restaurants, cafés, and countless conveniences. Transit is right at your doorstep, and Sheridan College, UTM, and other schools are just a short commute away. The best part: All utilities are included heat, water, air conditioning, hydro, and even internet so you dont have to worry about extra bills. This home is ideal for a student or young professional who wants a safe, convenient, and comfortable space in the city. Sorry, no pets and no smoking. (id:53661)
Bsmt - 41 Hawtrey Road
Brampton, Ontario
*** Walk-Out With Large Windows & Patio Door Above-Ground + Use Of Backyard + Backs To Conservation Area! *** Rarely Offered Legal Apartment, Extra Large And Bright With One Or Two Parking Spaces Available! This New Unit (Built 2022) Boasts A Superior Quality Of Living With An Open Concept Living/Dining Rooms With Potlights, A Modern Kitchen With Stainless Appliances, Large Washroom With Large Shower With Glass Door, A Walk-Out To Backyard, And Above-Grade Windows And Walk-In Closets In Each Of The Bedrooms, In Addition To Storage Space/Closets In Living/Kitchen Area. Heat Recovery Ventilator On-Site & Furnace Filter Add To The Unique Best Features Of This Home. The One You Have Been Waiting For, A Must Not Miss! (id:53661)
440 Jay Crescent
Orangeville, Ontario
Welcome Home! This spacious 2-storey home offers 3+2 bedrooms, 4 bathrooms, and a fully finished lower level perfect for families of all sizes! Ideally located in a family-friendly neighbourhood with quick access to Highways 9 & 10, it's a commuter's dream. Step into the enclosed front porch and be greeted by a large, welcoming foyer with direct access to the double-car garage and a convenient 2-piece powder room. The main floor features a warm and inviting living room with beautiful dark laminate flooring, ideal for entertaining. The gourmet kitchen boasts stunning granite countertops, a stylish backsplash, motion-sensor under-cabinet lighting, and a custom coffee station. A walk-out from the kitchen leads to the backyard, making indoor-outdoor living a breeze. Open to the kitchen is a bright dining room with a vaulted ceiling and a cozy gas fireplace, flanked by large windows overlooking the backyard. Upstairs, you'll find newly installed broadloom carpeting and three generous bedrooms. The spacious primary suite features a large walk-in closet and a luxurious 5-piece ensuite with a separate soaker tub and a tiled walk-in shower. Dont miss the opportunity to make this exceptional home yours! (id:53661)
3602 Dunrankin Drive
Mississauga, Ontario
Pride of ownership shines through in this beauty. This meticulously maintained property offers numerous options for a large, multi-generational family with additional income potential or an investor. It features two kitchens, two laundry rooms, a bonus family room, loads of parking, and a self-contained lower unit. This is a turnkey property, just pack and move! It's clean, bright, and large enough for multiple families. The property is loaded with perennial flowers and fruit trees. The tranquil yard offers 2 pear trees, a cherry tree, and a blackberry tree. Enjoy your morning coffee on the side deck or sitting in the backyard; it's truly a beautiful place to call home. Don't miss out on this opportunity to own this lovely property (id:53661)

