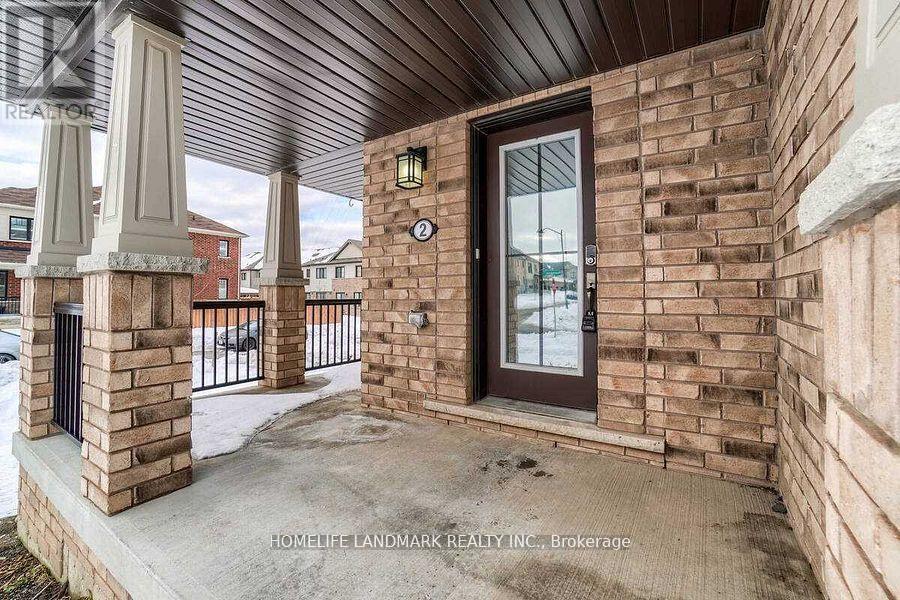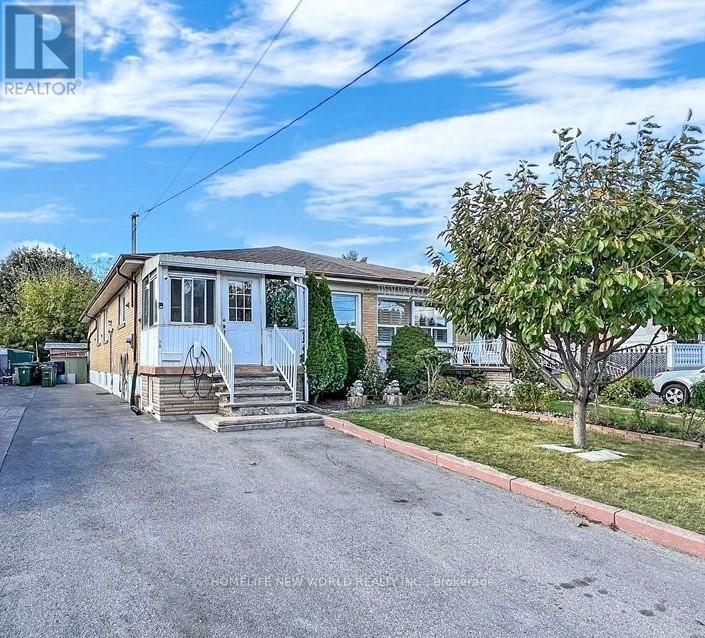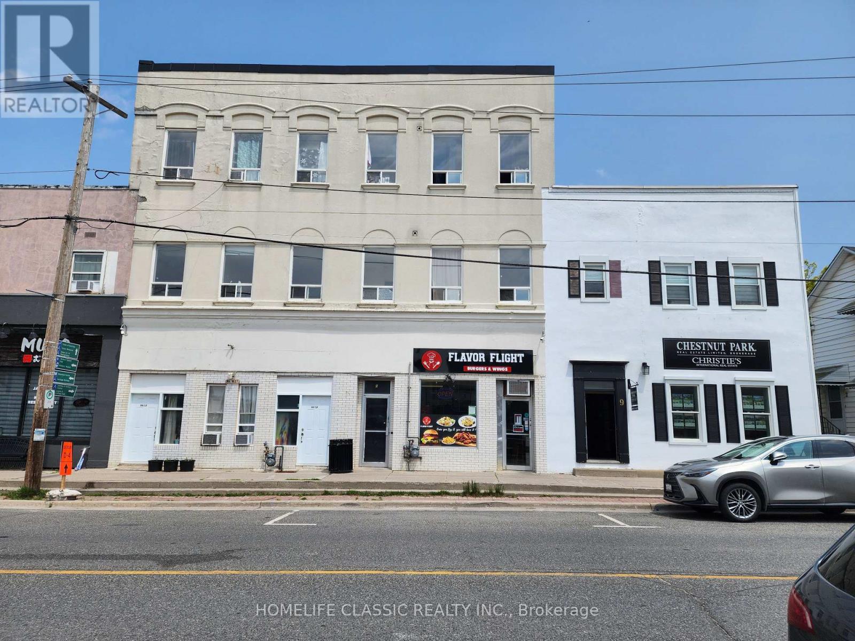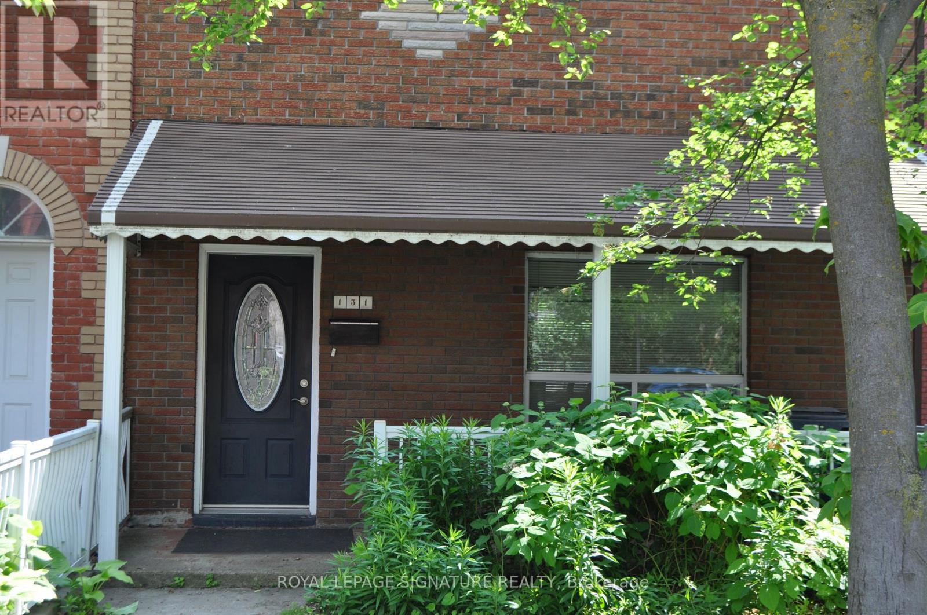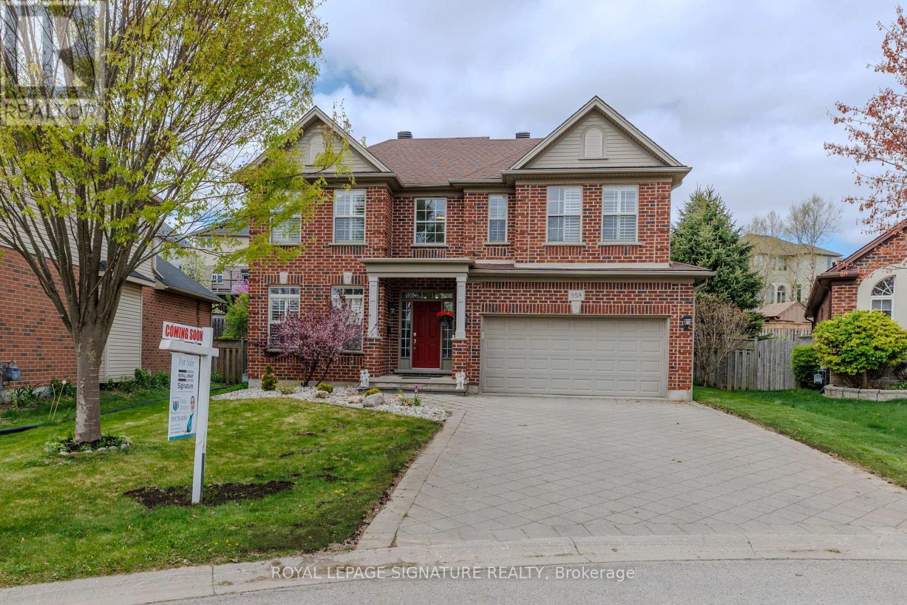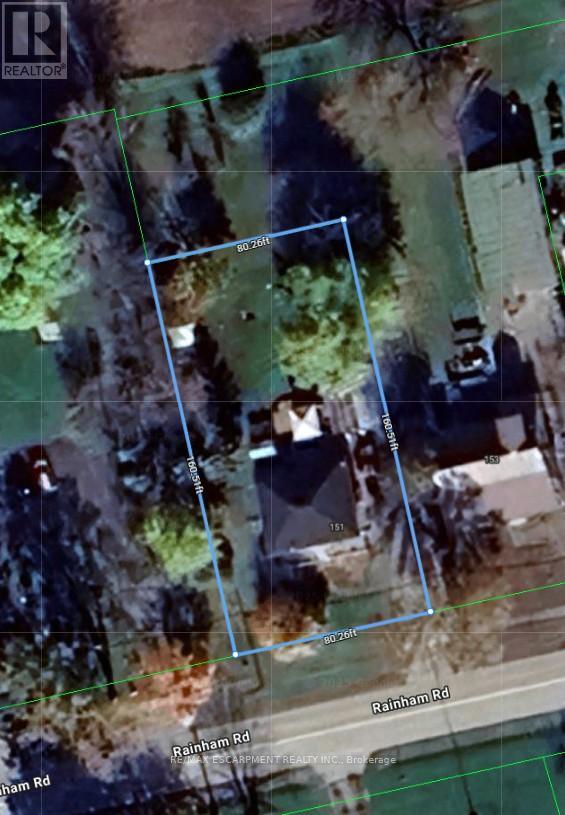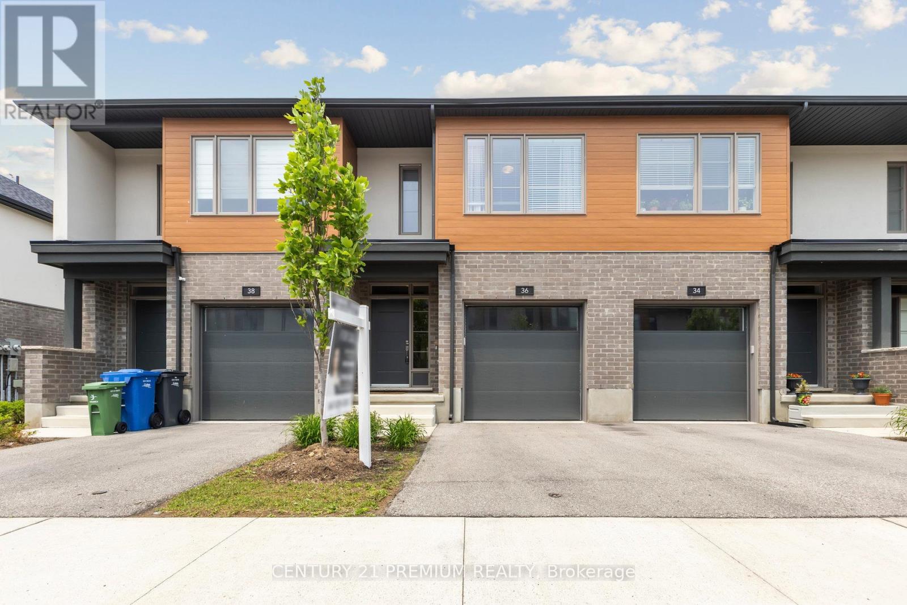2 Prestwick Street
Hamilton, Ontario
WOW Stunning 1643 Sqft. Freehold Corner, In Stoney Creek. Built 2018. Well Cared For By Tenant. Within Minutes Of Major Highways. Excellent Community - Minutes To Schools, Amenities And Parks. Raised Patio, Wrap Around Porch. Garage Access, Main Floor Laundry. Walk - In Closet In Master. Full Laminate On Main Floor And Upper Hallway. Walkout To Deck, Large Windows, Stainless Steel Appliances, Upgraded Light Fixtures. This Home Is A Must See! Tenant Move Out July 01. (id:53661)
30 Habitant Drive
Toronto, Ontario
Welcome to 30 Habitant Dr! This well-maintained semi-detached bungalow features 4+3 bedrooms, a newer kitchen, and a roof updated in 2023. The main level boasts hardwood flooring throughout, along with an extra-long, wide driveway that accommodates up to 6 cars perfect for families or guests. Located in a quiet neighborhood, this property includes a finished basement with a separate entrance, offering a three-bedroom apartment an excellent rental income opportunity for first-time home buyers or investors. (id:53661)
5 Main Street S
Uxbridge, Ontario
*** Great opportunity in the vibrant Multi-Family Residential sector. *** The property, located at 5 & 7 Main Street South (at Brock Street) offers 11 immaculate Residential Apartments and 1 Retail Commercial Unit, with a Net income of over $225,000. Four of the eleven residential units were newly built in 2022 and the rest have been completely renovated in the past 3 years. New Roof - 2023. Popular Quick Service Restaurant occupies the commercial space, which comes with an 8-foot canopy hood with brand new Ducting, Fan, Motor and Fire Suppression. All units are separately metered and all tenants pay own hydro. **** Total of 1 x 3 bedroom; 3 x 2 bedroom; 6 x 1 bedroom; and 1 x Studio apartments, as well as 1 x 1,100 sf Commercial unit. 11 Fridges, 11 Stoves, 4 Washers, 4 Dryers, 5 Hot Water Tanks. **** (id:53661)
131 Dovercourt Road
Toronto, Ontario
Location, Location, Location! Semi-Detached Home Nestled Between Trendy and Family Friendly Little Portugal, Trinity Bellwood and Beaconsfield Village. Steps From Queen St. West. This Property Offers Easy Access To A Ton Of Amenities. From Shops and Restaurants to Parks and Schools. Everything You Need Is Just a Short Distance Away. Spacious House Is Larger Than It Appears With High Ceilings. Two Car Garage With Lane At The Rear. Great Lot (25Ft X 130Ft). Being Sold *As Is, Where Is*. Huge Potential To Renovate and Invest In This Vibrant Neighbourhood!! (id:53661)
59 Romy Crescent
Thorold, Ontario
Nestled in a friendly, established neighborhood, this inviting detached home delivers abundant space, thoughtful upgrades, and unmatched versatility. Step inside to a bright, open-concept living and dining area, highlighted by a captivating brick fireplace that creates warmth and charm at the heart of the home. The well-designed galley kitchen features ample cabinetry and storage, complete with updated appliances, including a brand-new dishwasher. Perfect for entertaining or relaxing, walk out into your private south-facing backyard haven fully fenced for ultimate privacy, with no rear neighbours! Enjoy sunny afternoons and quiet evenings in your expansive yard, complemented by a convenient storage shed. Thoughtfully converted, the original garage now serves as a large, comfortable main-floor bedroom or flex room, ideal for multi-generational living, guests, or a work-from-home office. Upstairs, three spacious bedrooms offer peaceful retreats for the entire family. The fully finished basement provides two additional bedrooms and an additional three piece bathroom, maximizing this home's impressive accommodation potential. With parking for up to SIX vehicles in the generous driveway, convenience is at your doorstep. Ideally located near transit, excellent public schools, Brock University, shopping, parks, and the vibrant attractions of Niagara Falls, this property seamlessly blends comfort, convenience, and versatility. Don't miss your chance to call this charming, spacious home yoursperfectly suited for growing families, investors, or anyone seeking plenty of room to thrive! (id:53661)
98 Thomas Avenue
Brantford, Ontario
Welcome to your dream home: a stunning 3+2 bedroom, 3-bathroom raised bungalow situated just moments from the 403. With over 2,500 sqft of finished living space, this beautiful home invites you into a world of comfort and elegance with it's spacious design and thoughtful touches. Step inside to a charming living room/dining room combo that is completed with vinyl flooring and filled with an abundance of natural light to create a cozy ambiance. This level offers 3 graciously sized bedrooms with a tasteful 4-piece bathroom and well-appointed 3-piece ensuite off the master for an added touch of luxury. In the heart of the home, the modern eat-in kitchen features gleaming quartz countertops, sleek stainless steel appliances and a sliding door that seamlessly transitions you to a newly restored expansive multi-tiered deck, equipped with a BBQ gas line, perfect for gatherings. Stroll downstairs and find a beautifully revamped basement waiting for you. This spacious recreational room is finished with contemporary vinyl flooring, and a chic kitchenette that offers the perfect space for entertaining or relaxing. Retreat to one of the two large bedrooms adorned with fresh carpet after a long day, or indulge in the sleek design of the stylish bathroom. Modern amenities elevate your living experience, featuring a stamped concrete driveway that adds curb appeal, a heated garage with 15 ft ceilings perfect for a woodworker, car enthusiast or hobbyist. This home is move-in ready, combining style and functionality. Experience the convenience of its prime location, just minutes away from all the essentials. Make this exquisite bungalow your sanctuary today! (id:53661)
113 Lynden Road
Hamilton, Ontario
CHARMING, 3 + 2 Bedroom, 2 Bath, 1.5 Storey Home on a Generous .34 Acre Lot in the Quaint Village of Lynden. Enjoy the Community Amenities Including the Library, Parks and the Lynden Legion - Host to Many Local Events. This Property Offers the Potential for 1-Level Living with 3 Main Floor Bedrooms & 4-Piece Bath, Living Room, Dining Room & Eat-in Kitchen. 2nd Level Features Bedroom/Loft Space, 2nd Bedroom Suitable for Children, a Small Den or Play Hideaway & 3-Piece Bath. Picturesque, Fully Fenced Yard Backing onto Wooded Area Features a Large Deck with Pergola (2023). Full Unfinished Basement Perfect for Storage and Hobbies. Many Upgrades Throughout the Years - Flooring, Some Windows, Kitchen (2019), Furnace/AC (2022), Electrical 200 AMP (2018), Front Deck (2023), Fencing (2018). Enjoy Country Living Just Minutes Away from City Amenities. Easy Access to the 403 & Major Routes. (id:53661)
C20 - 20 David Bergey Drive
Kitchener, Ontario
Welcome to C20-20 David Bergey Drive, Kitchener a meticulously maintained end-unit townhouse situated in the highly sought-after Laurentian Hills neighborhood. Top Reasons to Call C20-20 David Bergey Drive Home 1. Prime Location in Laurentian Hills: Nestled in one of Kitcheners most desirable neighborhoods, this end-unit townhouse backs onto a ravine lot offering privacy, peace, and direct access to nature trails and mature trees. 2. Rare 3-Car Parking: Enjoy the convenience of a private driveway, 1-car garage, and a designated parking spota rare find for townhouse living. 3. Carpet-Free Main Level: The beautifully maintained main floor features engineered hardwood flooring throughout, offering a modern and low-maintenance living space. 4. Bright, Open-Concept Layout: The spacious eat-in kitchen is equipped with modern appliances, a chic backsplash, and ample cabinetry, flowing seamlessly into a sunlit dining area and a warm, inviting living room filled with natural light. 5. Generous Bedroom Sizes: Upstairs offers three large bedrooms, including a primary suite with his & her closets, and a stylish 4-piece bathroom. 6. Finished Walkout Basement with Potential: The fully finished lower level includes a large rec room, cold room, utility area, built-in laundry cabinetry, and a roughed-in bathroom ready for your customization. 7. Private Backyard Oasis: Step out to your tranquil retreat with lush greenspace, a pond view, and no rear neighborsperfect for relaxing or entertaining. 8. Fully Updated Inside & Out: This home is move-in ready with modern updates throughout, blending stylish interiors with the calm of a natural setting. 9. Urban Convenience Meets Natural Living: Enjoy the best of both worldsjust minutes from schools, Sunrise Shopping Centre, and major highways, while still surrounded by peaceful greenery. Dont miss this incredible opportunityschedule your showing today! (id:53661)
358 Chambers Place
London North, Ontario
Welcome to 358 Chambers Place. Located in The Uplands and the desirable Jack Chambers/St. This impressive 3+2 bed, 3.5 bath home offers 2291.8 Sq ft above grade Total with a fully finished basement 3427.8 Sq ft and features everything your family needs. Desirable open concept living; along with a formal dining area and upgrade kitchen; eat in kitchen with beautiful cabinetry, and stainless steel appliances; including a Wall Oven/ Microwave, French door fridge and gas stove, as well as loads cupboard and counter space. The bright and spacious living room features plenty of large windows for an abundance of natural light as well as a cozy gas fireplace. The upper level boasts three spacious bedrooms, all with ample closet space and includes a primary retreat that features a luxurious ensuite and walk-in closet. Completing the upstairs in an additional 4 pc main bath with dual sinks as well as convenient main floor laundry. The fully finished basement provides an additional Family with cozy area; perfect for entertaining, 2 bedrooms as well as an additional 3 pc bath. This property was upgraded including kitchen, washrooms and flooring in the last two years!!!. comes beautifully new landscaped with stamped concrete, mature trees and elegant accents, and features an over-sized garage space for all your storage needs. Close proximity to Jack Chambers P S, UWO, the University hospital and all the conveniences Masonville has to offer. (id:53661)
45 Brackencrest Road
St. Catharines, Ontario
Welcome To 45 Brackencrest Road! A Beautifully Maintained 3-Bedroom Semi-Detached Home in Desirable Secord Woods! Step into this well-kept Semi-detached home, featuring an updated eat-in kitchen with stainless steel appliances! Spacious Living room with Hardwood floors & Main floor updated 2 piece bath! Upstairs, you'll find three generously sized bedrooms and a Spa like bath! The finished basement offers additional living space with a cozy recreation room perfect for entertaining or relaxing with the Family! Enjoy summer days on your private patio in the fully fenced, spacious backyard, complete with Gazebo, your personal retreat awaits! This home is perfectly situated close to schools, parks, and public transit ideal for families and commuters alike! Don't miss your chance to own this move-in ready home in a fantastic neighborhood! (id:53661)
151 Rainham Road
Haldimand, Ontario
Attractive & Affordable country bungalow located in hamlet of Nanticoke - 45-55 min to Hamilton, Brantford & 403 - 15 mins E of Port Dover & Simcoe -near Selkirk. Situated on 80x160 lot (0.29ac) enjoys partial south lake views overlooking north farm fields. Introduces 948sf of living area ftrs modern kitchen sporting white cabinetry, tile-back splash & appliances, living room incs front door WO to 320sf deck - laundry station, mud room enjoys WO to 704sf rear tiered deck, updated 4pc bath, primary bedroom. New 948sf poured conc. basement (1995) offers 948sf ftrs family room, 2 large bedrooms, 3pc bath & utility/storage room. Extras roof17, n/g furnace/AC10, vinyl windows, 2000g cistern, hybrid septic, laminate/tile flooring, 200 amp hydro, 16x12 multi-purpose shed w/hydro, 10x8 garden shed & 22x8 van body w/att. 18x10 wood lean-to. (id:53661)
29 - 36 Steel Crescent
Guelph, Ontario
Fully Upgraded 2 Story Townhome situated in the heart of the rejuvenated St. Patrick's Ward, 3 Spacious Bedrooms + 2.5 Bathrooms with all Modern finishes, Master Bed with W/I Closet and Ensuite, Oak-Stained Hardwood Staircase, 2nd Floor Laundry, Stainless Steel Appliances, Quartz Countertops with Plenty of Cabinets. Open-concept to the living room and dining room that has glass sliding doors to a private backyard with patio area. Minutes From Major Amenities Restaurants, Easy Access To Hwy, local shops and restaurants, and walking distance to the VIA Rail, parks, schools, and downtown Guelph! Built by Reid's Heritage Homes, a wonderful buying opportunity for a first time home buyer or young family and parents of U of G, students; vacant possession is available anytime after July 31st. (id:53661)

