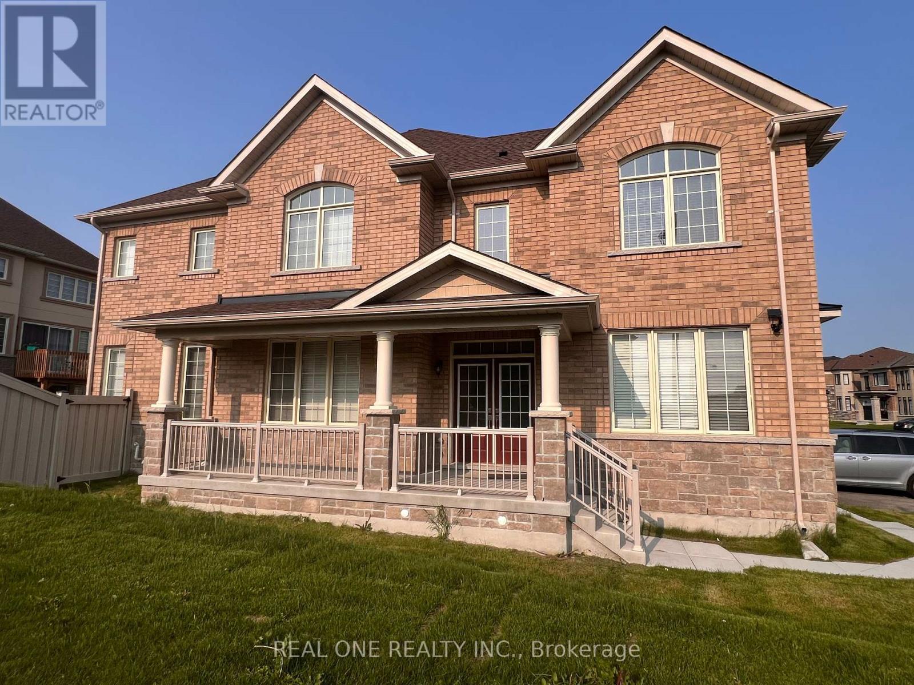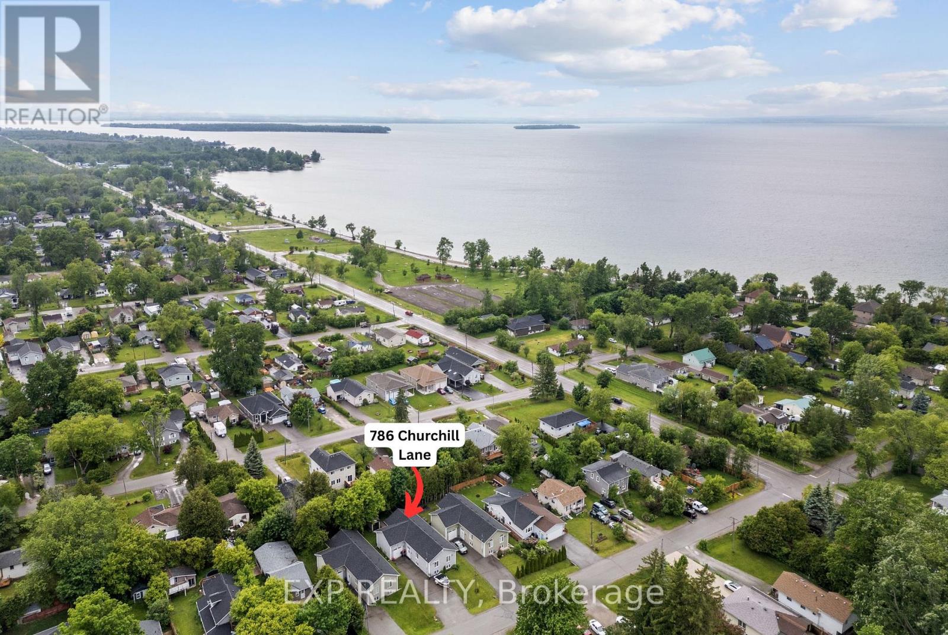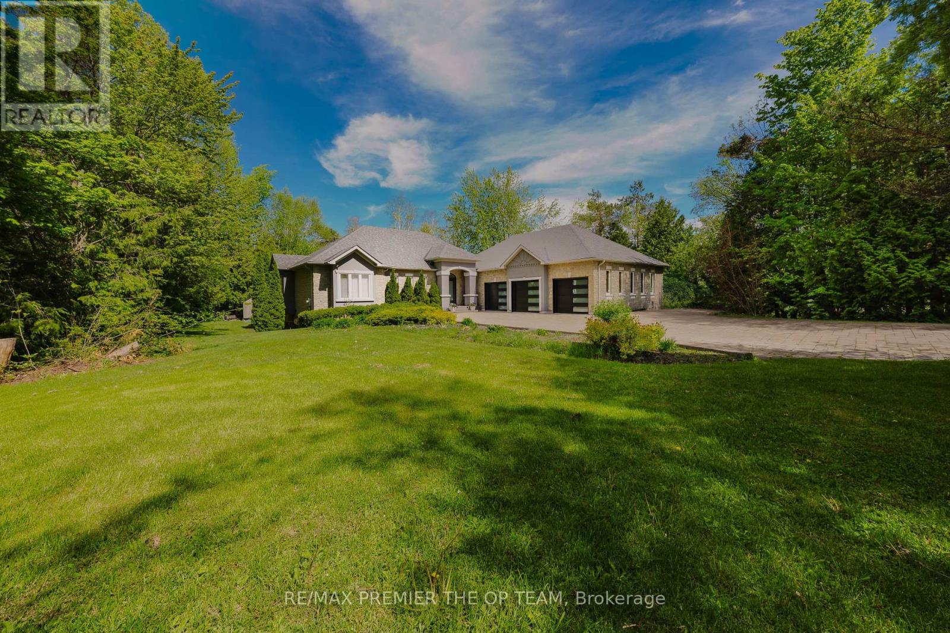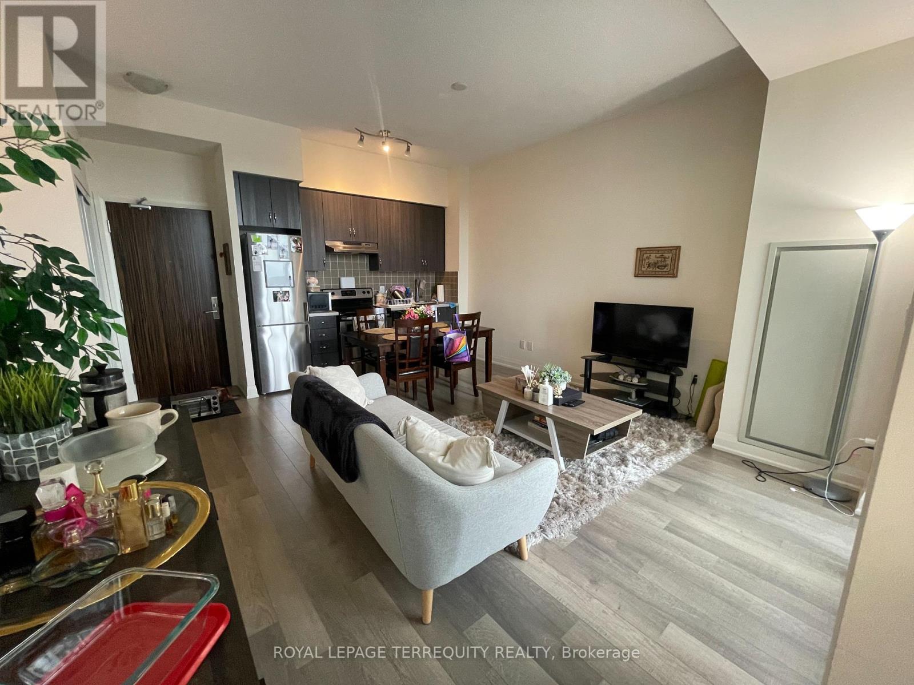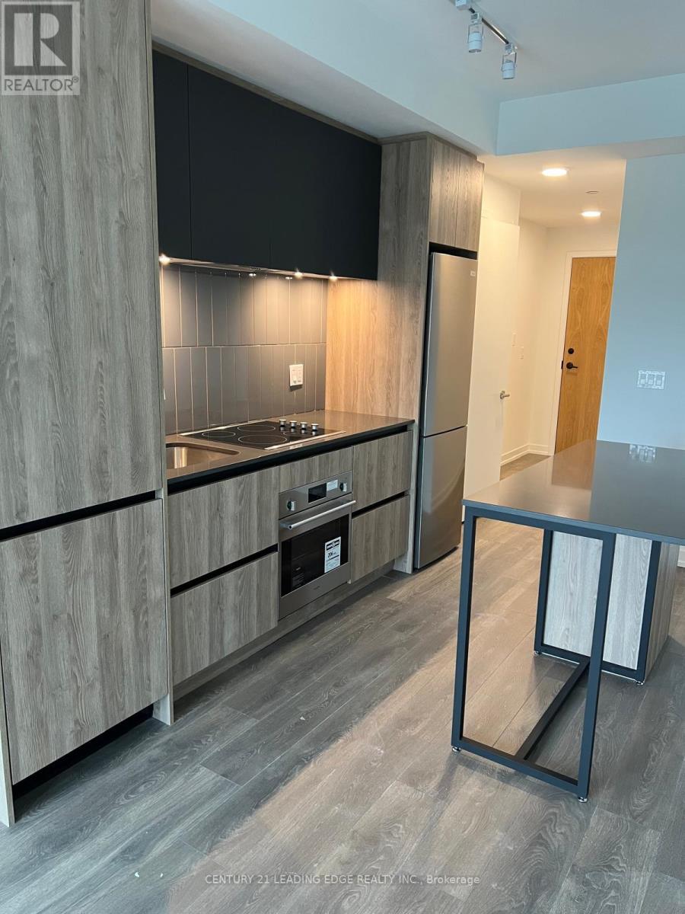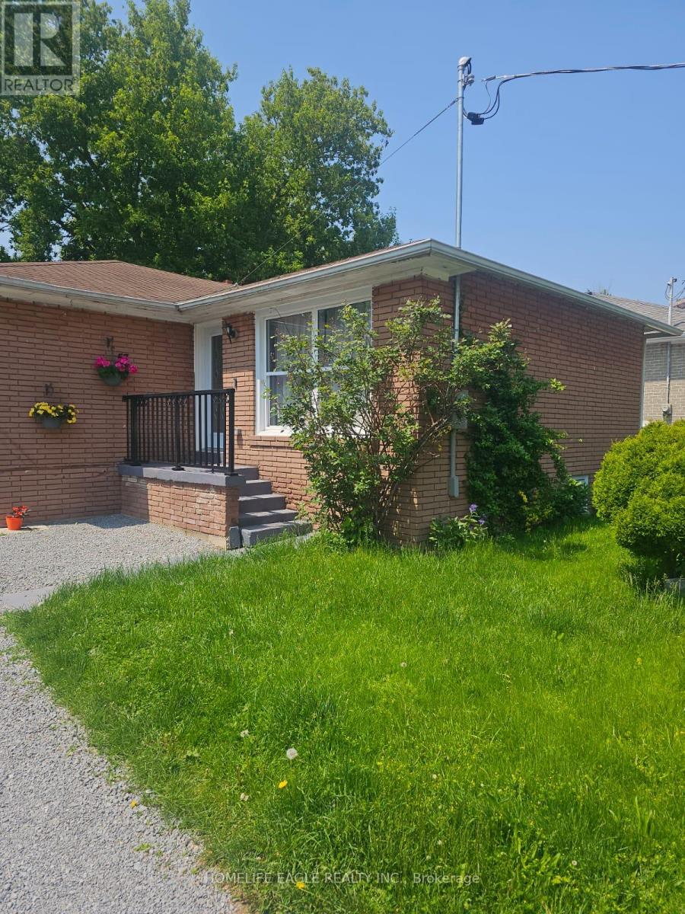77 Cranbrook Crescent
Vaughan, Ontario
Gorgeous Parkview Detached Home In Kleinburg Neighbourhood, Scenic Premium 38' Lot Backing Onto Greenspace And Adjacent Ravine. Exceptional Open Concept Model Home Floor Plan. 9Ft Ceilings, Pot Lights, Hardwood Floor And Crown Moulding At Main Floor, Gourmet Chef's Kitchen With Island, 4 Bedrooms, 3 Full Bathrooms In Upper Stairs, Convenient 2nd Floor Laundry. Brand New Basement finished (2024).Close to great schools (Public/Catholic/Private), Hwy427, Historical Kleinburg Park, Biking, Trails. True Sophistication. Just a quick drive you will be at Kleinburg Village, where you'll find shopping, restaurants, great cafes, offices and banks. (id:53661)
991 Ivsbridge Boulevard
Newmarket, Ontario
Welcome to 991 Ivsbridge Blvd! Luxury Living in Prestigious Stonehaven Estates*Located in highly sought-after Stonehaven Estates, this executive residence offers the perfect blend of luxury, comfort, and convenience in almost 4000sq/ft plus finished basement*Ideally situated close to Hwy 404, top-rated schools, parks, the Magna Recreation Centre and all the amenities of both Aurora and Newmarket* This upgraded and desirable Windsor model boasts exceptional features and finishes throughout* The heart of the home is a chef-inspired kitchen complete with a large center island, granite and butcher block countertops, crown mouldings, pot lighting, and higher-end stainless steel appliances* The adjacent breakfast area overlooks a stunning backyard oasis* The impressive great room features soaring 20+foot ceilings, a striking stone fireplace, pot lighting, and gleaming hardwood floors* Additional main floor highlights include a dedicated home office, formal living and dining rooms and a spacious laundry/mudroom with folding counter, access to the double car garage, side yard entry and a second staircase to the finished basement* Elegant circular hardwood stairs with wrought iron pickets lead to the upper level, where the expansive primary suite offers a private sitting area, a large walk-in closet and a fully remodeled spa-like ensuite with soaker tub, separate shower and a double-sided gas fireplace* Generous secondary bedrooms include one with its own private 3-piece ensuite* The finished basement features dual staircases, a massive recreation area, rough-in for a bathroom, a cantina and a large unfinished space ideal for storage or future expansion* Step outside to your private backyard retreat featuring extensive stonework and landscaping, a gorgeous inground pool with built-in spa, a pool house, gazebo and a two-tiered deck-perfect for entertaining family and friends.Dont miss your chance to own this exceptional home-perfect for entertaining, both in side and out! (id:53661)
70 Blackforest Drive
Richmond Hill, Ontario
Welcome to this cozy two-story Family Home in Oak Ridges community of Richmond Hill! Approximately 3,000 sq. ft. living space, this home is designed for both comfort and functionality. Step inside an open-concept layout. Great Open Fl Plan Featuring 9' Ceiling, Hardwood Floors, optinal 5th Bed Or Office, Loft Space, Sky Light, Garage Access, Main Floor Laundry, Fully Fenced Yard, Large Corner Lot W/ Loads Of Natural Light, French garden doors off the living room. Enjoy Your Spacious Front Porch, Back Deck For All Your Outdoor Living. Great Schools, Walking Distance To Yonge St & Steps To Russell Tilt Park. (id:53661)
392 Centre Street
Essa, Ontario
Discover this beautifully upgraded all-brick end-unit townhouse offering 2,156 sq ft of comfortable, stylish living across three levels. This spacious home features 4 bedrooms and 4 bathrooms, including a luxurious primary suite complete with a walk-in closet and a 4-piece ensuite bath. Designed with entertaining in mind, the modern chefs kitchen boasts stainless steel appliances and generous counter space. The open-concept living and dining areas are enhanced by sleek laminate flooring, while the welcoming foyer showcases elegant ceramic tile. Freshly painted throughout and highlighted by a striking stone-accented exterior, this home blends function with curb appeal. Step out back to enjoy tranquil views of a serene pond, perfect for relaxing evenings. Additional conveniences include a double driveway, a built-in garage with interior access, and plenty of room for the whole family. (id:53661)
2 Kenneth Rogers Crescent
East Gwillimbury, Ontario
Welcome to this stunning, less-than-one-year-old home located in the highly sought-after Queensville/Sharon community in East Gwillimbury. Step into a beautifully designed residence featuring hardwood flooring throughout the main & 2nd floors, and large windows that bathe every room in natural light. Each room is generously sized, offering comfortable and flexible living for the whole family. The main floor boasts 9-foot ceilings, enhancing the homes bright and airy feel. A dedicated office space makes working from home both practical and private. The heart of the home is a spacious, modern kitchen complete with quartz countertops, ideal for everyday living and entertaining. Situated in a family-friendly and desirable neighborhood, this home combines space, style, and functionality making it the perfect choice for those looking to settle in comfort and elegance. to mins HWY 404 (id:53661)
856 Magnolia Avenue
Newmarket, Ontario
Step into this lovingly maintained 4-bedroom, 3-bathroom home that offers generous living space and a warm, inviting atmosphere. While the interior may reflect a more traditional style, it has been thoughtfully cared for over the years, showcasing pride of ownership throughout. The main level features a spacious living room filled with natural light, perfect for gatherings or quiet evenings. A separate family room offers additional space to relax or entertain, complete with a cozy feel ideal for movie nights or casual get-togethers. The eat-in kitchen is functional and bright, with ample cabinetry and room for a family-sized table ready to serve as the heart of the home. Though the finishes may be dated, everything is clean and in excellent condition, offering a solid foundation for updates at your pace. Downstairs, the finished basement provides even more living space, ideal for a playroom, home office, or hobby area. Theres also a full bathroom and storage options to keep everything organized. With four comfortably sized bedrooms and three full baths, this home has plenty of space for a growing family or multi-generational living. Set in a quiet neighborhood, the property offers both comfort and potential, move in now and personalize over time! (id:53661)
786 Churchill Lane
Georgina, Ontario
Are You Looking For A More Relaxed Lifestyle, Where Your Outdoor Living Space Is Just As Important As Indoor? This Beachy, Fully-Finished Home In The Idyllic Willow Beach Community Is Calling For You! The Main Floor Features A Bright, Open-Concept Layout With High Vaulted Ceilings, An Updated Kitchen Designed For Entertaining With Eat-In Island, Quartz Countertops ('23), Stainless Steel Appliances And Ample Cabinetry Including Pot Drawers. Down The Hall, The Generously-Sized Primary Retreat Features Large Windows, East-Facing Sunlight, And Tons Of Closet Space. The Finished Basement Offers Extra Space For Family And Guests, With 2 Full Bedrooms, 4-Pc Bath, Large Family Room, And A Wet Bar With 240v Outlet That Could Easily Be A Second Kitchen. Outside, The Sliding Patio Doors Lead You To The Perfect Place To Unwind A Beautiful Covered Back Porch To Listen To The Breeze From Surrounding Mature Trees And Enjoy The Outdoors All Year Round, Rain Or Shine. Complete With A BBQ Gas Line, A Few Stairs Down To A Lovely Stone Patio For Bon Fires, Sizeable Garden Shed With Double Doors, Gardens Brimming With Annuals And Perennials, And A Rare Find- A Drive-Through Garage Door! Set On A Lovely 50ft Lot With Long Driveway And Extra Space For Parking, Just Steps To Churchill Lanes Private Lake Access With Sandy Beach, And Two Blocks From Willow Beach Park For Sensational Sunsets, This Home Is Turnkey And Ready To Welcome You To Your Next Chapter In A Charming Lakeside Community. Conveniently Only 10 Mins To Keswick, 8 Mins To Sutton, Steps To Metro Road School Bus Route And Public Transit. The Perfect Location Where You Feel A World Away, In Town! (id:53661)
1856 Innisbrook Street
Innisfil, Ontario
Situated in the exclusive Innisbrook Estate community and less than 5 minutes from Hwy 400, this beautifully updated bungalow offers over 3,500 sqft. of finished living space on a private, wooded one-acre lot. An open-concept layout showcases rich natural oak hardwood floors, modern pot lighting, and upscale finishes throughout. The kitchen features granite countertops and flows seamlessly into spacious living and dining areas ideal for both daily living and entertaining. The main level includes three large bedrooms, highlighted by a luxurious primary suite complete with a Jacuzzi tub, glass shower, and double vanity. The fully finished basement adds incredible value with two additional bedrooms, a rec room, billiards/games area, full bathroom, and a stylish wet bar. Outside, enjoy the ultimate backyard escape with an in-ground pool, brand new hot tub, gas BBQ hookup, and ample space for hosting. A massive interlock driveway leads to a 3-door garage that fits up to 5 cars, featuring new insulated doors, workshop space, and additional storage. Combining executive-level comfort with exceptional convenience, this 19-year-old home offers refined living in one of Innisfil's most prestigious neighbourhoods. ***Currently tenanted at $4,900/month since 2023 by a reliable long-term tenant who is open to staying or vacating, offering flexibility for both investors and end-users. (id:53661)
320 - 8763 Bayview Avenue
Richmond Hill, Ontario
Boutique low rise building with unobstructed view - bright 1 bedroom + den with 9 ft ceilings and west facing balcony - locker & parking near elevator - amenities include: concierge, exercise room, yoga room, Sauna, party room, meeting room, games room & visitor parking - outdoor green space, plaza across the street, close to Go Station, 407 & 404 (id:53661)
C-301 - 8 Beverley Glen Boulevard
Vaughan, Ontario
Welcome to The Boulevard At Thornhill Condos by The Daniels Corporation. Only 1 year old bright and spacious modern 1-bedroom, 1-bathroom unit with 1 parking space and 1 locker for extra storage. Boasting open-concept design with modern finishes throughout, including kitchen island with stainless steel appliances. Featuring stunning amenities including, basketball court gym, meeting room, party room, and much more. Enjoy unobstructed, beautiful west-facing views from the balcony. Located in th3e desirable Beverley Glen Community in Vaughan, steps from YRT/Viva, Promenade Mall, No Frills, Walmart, T&T, restaurants, and Highway 407. (id:53661)
33 Kavanagh Avenue
East Gwillimbury, Ontario
Welcome to 33 Kavanagh Ave, Where Suburban Serenity Meets "Wow, We Actually Have Space"! This 5-bedroom, 4-bathroom detached beauty in family-friendly Sharon checks all the boxes & then some. From the moment you step into the grand foyer (complete with an L-shaped staircase that screams photo op), youll know this is no ordinary home. The main floor boasts 9-foot ceilings, an eat-in kitchen with an island breakfast bar, and enough cupboard space to actually stay organized (imagine that). Upstairs, the primary suite features a 5-piece ensuite thats perfect for bubble baths and pretending you cant hear the kids. The south-facing backyard is your new summer headquarters, featuring a brick patio ready for BBQ season and some serious lounging. Just a few steps to Sharon Public School and Our Lady of Good Counsel Catholic Elementary, so morning drop-offs are a breeze. Love the outdoors? Stroll over to Rogers Reservoir, Murrell Park, or one of three other nearby parks for your daily dose of nature. Commuter? The East Gwillimbury GO Station is just a 6-minute drive, giving you city access without the city chaos.This is more than a house, its your family's next great chapter (with a double garage). (id:53661)
57 Walter Avenue
Newmarket, Ontario
Beautifully renovated detached bungalow in a prime Newmarket location, offering convenientappliances and contemporary finishes throughout. The property includes shared laundryaccess to all amenities. This home was fully renovated just one year ago, featuring brand newfacilities in the basement. Rent also covers high-speed internet for your convenience. Perfect for comfortable, hassle-free living in a sought-after area. Utility 2/3 main and 1/3 basement (id:53661)





