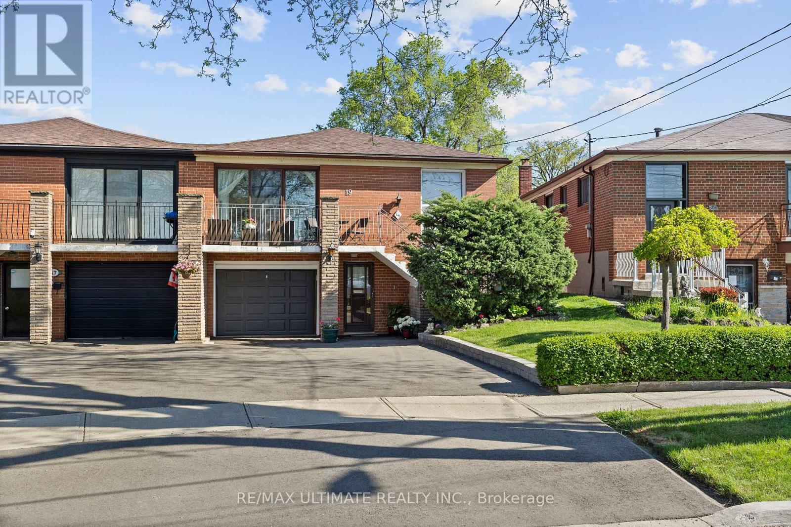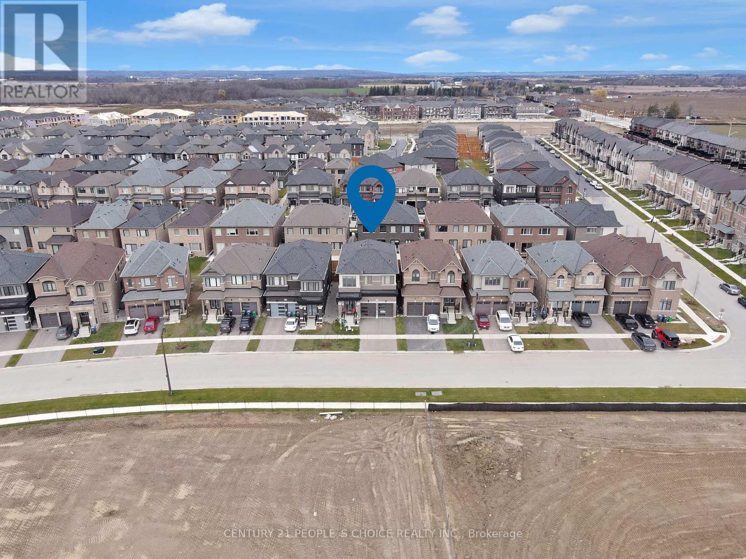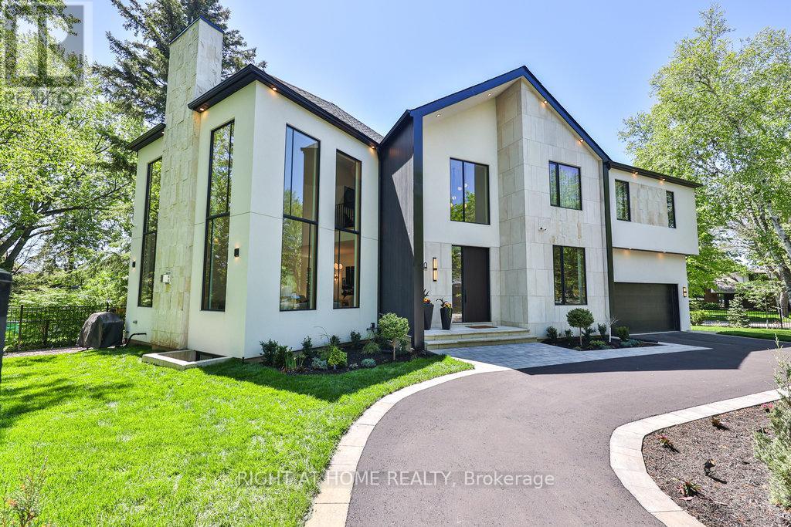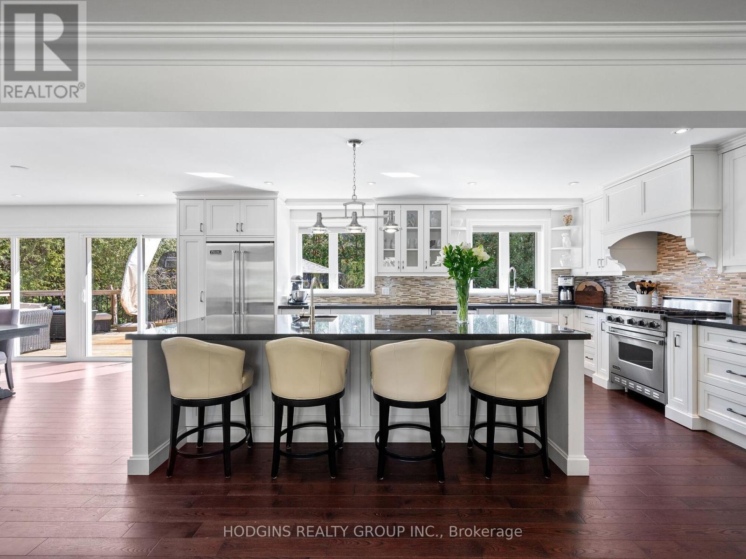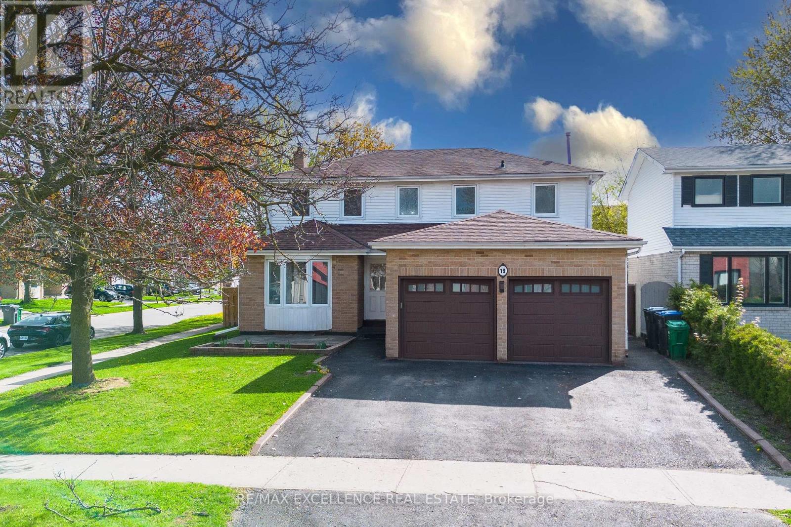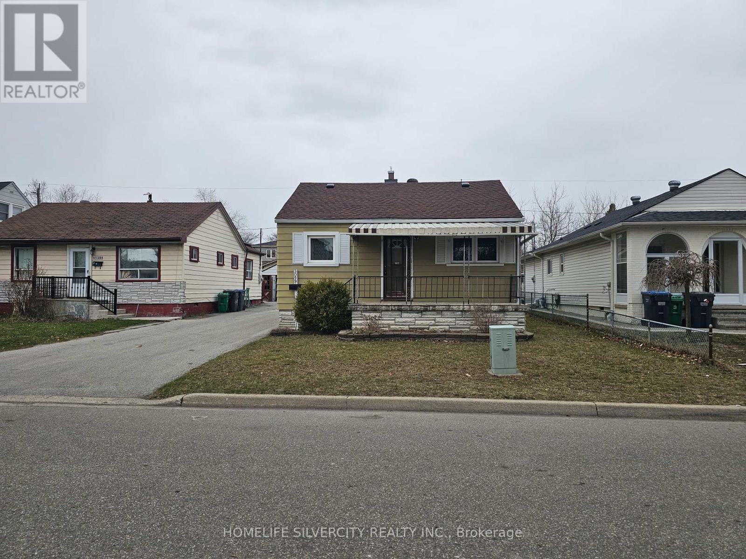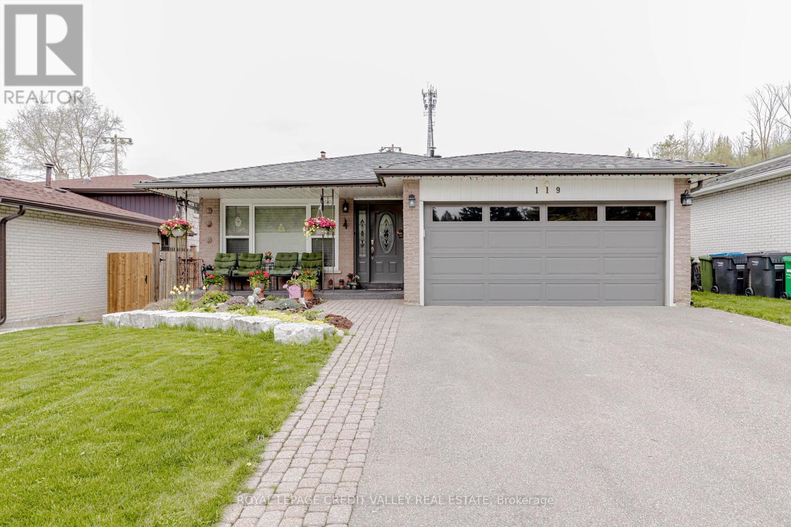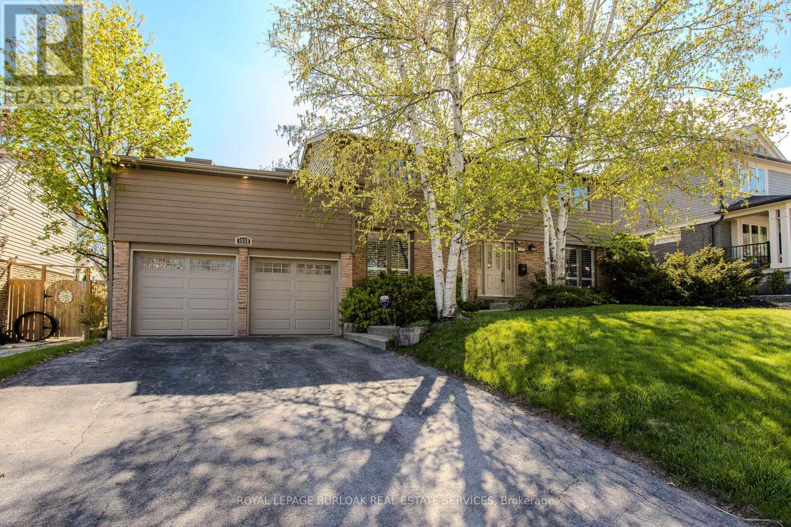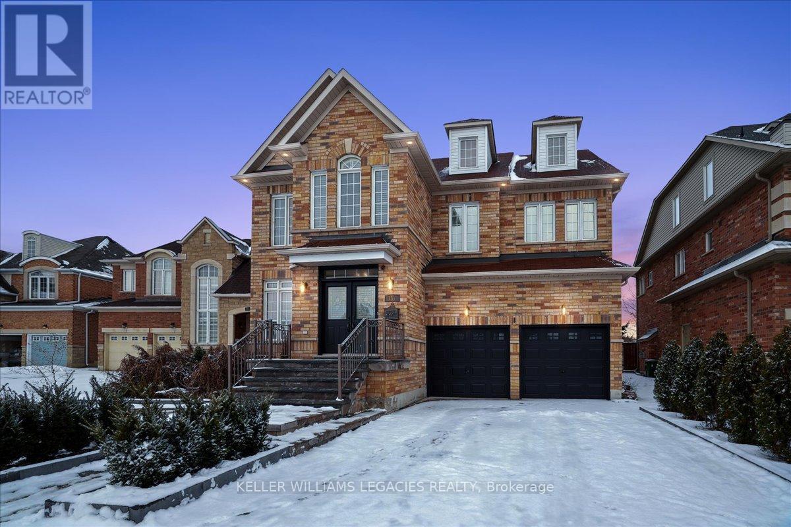19 Debby Court
Toronto, Ontario
This 3 bedroom semi-detached gem on a cul-de-sac street is brimming with potential and ready for your personal touch and love. Whether you're a first-time buyer with vision, savvy investor, or someone looking to create your dream home, this is the perfect canvas. The home features a functional layout, spacious 3 bedrooms, and plenty of natural light throughout with separate entrance to the basement and Good size yard with lots of potential. Nestled in a family-friendly neighbourhood with schools, parks, and transit nearby, this is your chance to get into the market and make something truly your own. This bungalow is conveniently located close to Highways 401 and 400, TTC, Weston GO Station/UP Express, Pelmo Park. Don't miss out on this fantastic opportunity! (id:53661)
10 Tweedhill Avenue
Caledon, Ontario
Welcome to 10 Tweedhill Ave 5 Bedrooms detached home comes with 4 washrooms built by Yorkwood Homes Spruce Model Elevation C 2885 Sq/F as per builder floor plan.** This Home Features Over 100K In Upgrades From Builder**. 10Ft Ceiling On Main Floor, 9Ft On The 2nd, 8Ft Doors, Den On Main Floor, Double door entry, double car garage, entry to the house from garage, porcelain tiles in foyer, backsplash in kitchen, breakfast bar, unspoiled basement waiting for your imagination, second floor laundry for your convenience, Oak Staircase Along With Upgraded Rail Handle & Iron Pickets, Quartz Countertops, 5'' Hardwood floor Throughout the house***. No Homes Being Built In Front Along With A Development Of A Soccer Field, 2 Basketball Courts, Cricket Field & A School. **EXTRAS** 2 Stainless steels fridges, Gas stove,B/I Dishwasher, Washer, Dryer, Cac, 2 Gdo, all window coverings, all elf's. (id:53661)
101 - 6161 Mayfield Road
Brampton, Ontario
Welcome To the Gateway to Brampton, Brand New 100% Commercial Retail Plaza Located At Airport Rd and Mayfield Rd Available Immediately, North Facing Unit With Approx. 1,358 Sq Ft, Huge Both Exposure With High Traffic On Mayfield Rd and Airport Rd. Excellent Opportunity To Start New Business Or Relocate., Excellent Exposure, High Density Neighbourhood! Suitable For Variety Of Different Uses. Unit Is In Shell Condition, Tenant To Do All Lease Hold Improvements! (id:53661)
157 Cinrickbar Drive
Toronto, Ontario
MUST-SEE HOME IN HIGHLY SOUGHT-AFTER HUMBERWOOD! Whether you're a first-time buyer or looking for your forever home, this gem checks all the boxes! Property Highlights :Beautiful 2-Storey Detached Home in a Safe & Mature Neighborhood3 Spacious Bedrooms | 3 Bathrooms Finished Basement perfect for a rec room, home office, or guest space No Carpet Throughout sleek and easy to maintain Bright & Open Main Floor large living area flows into a stunning sunroom Huge Backyard ideal for entertaining, gardening, or relaxing Unbeatable Location !Just minutes from top amenities :Woodbine Shopping Centre, Canadian Tire, Costco, LCBO Steps to TTC, close to Humber College & Etobicoke General Hospital5-minute drive to the new Finch LRT amazing for commuters! Don't miss your chance to live in this vibrant, family-friendly community with everything at your fingertips! Book your showing today this one wont last long! (id:53661)
920 Calder Road
Mississauga, Ontario
Custom Estate Built In 2024 Offering Over 6,100 sqf Of Luxury Living Space (4200+ sqf Above Grade) Where Modern Architecture Meets Luxury, Published In DesignLinesMagazine, Located In Highly Sought-After Meadow Wood/ Rattray Marsh On Dest-End Rd Near Lake,Top-Rated Schools, Minutes To Go Station. Featuring 4+1 Bdrms, 6 Baths, Open Concept Flr Plan, Soaring 20 Ft Ceiling Foyer& Living Rm, 10 Ft 1st& 2nd Flrs Bdrms, 9ft Basement, Circular Driveway, 2nd Flr Separate Mech Rm, Modern Canadian Aluminum/Wood Floor-Ceiling Windows& Doors, Marble Flrs Foyer& Powder Rm, 3 Gas Fireplaces, Custom Millwork, Modern Luxury Chandeliers& Wall Scones, Wide Plank Eng Hdwd, 1st Flr Sound Proofed Ceilings, Floating Metal/Solid Wood Staircase& Modern Metal Railings, Spacious Living Rm 2 Sets of Sitting Areas For Large Gatherings Boasts Focal Point Floor-Ceiling Luxury Fireplace Stone Surrounds& O/C 10-12 Seats Dining Rm. Grand Chef's Gourmet Kitchen High-End Stained Oak Wood Custom Cabinetry, Expansive Centre Island, Leather-Finished Granite Countertops& Backsplash, Gas Cooktop, Integrated Appliances. Large Family Rm W/ Flr-Ceiling Windows, W/O To Porch, Modern Marble 7 ft Linear Fireplace, Built-In Sound System& Bookcases. Breakfast Rm W/ Window, Large Office W/ Front Yard Window, Elegant Powder Rm W/ Marble Vanity, Mud Rm. Primary Bdrm Has Large Walk-In Closet, W/O Terrace, Spa-Like 7-Pc ensuite, Custom Vanities& Makeup Station, Marble Countertops, Heated Flrs, Soaker Tub, Double Shower, Prv Water Closet. 3 Well-Sized Bdrms W/ W/I Closets, 4-Pc Ensuites Inclds Second Primary Bdrm W/O Terrace. Second Flr Laundry Rm W/ Custom Cabinetry, Marble Countertops. Walk-Up Finished Basement W/ Separate Sideyard Entrance Designed For Entertainment, Large Great Rm, 2-Tier Wet Bar, Gym, Large Flex Bdrm, 4-Pc Bath, Cold Rm, Insulated Flrs, Fireplace Stone Surround. The Amenities Extend To Lush Mature Trees/Evergreen Landscaping, Cedar Treed Private Backyard, Metal Fence All Around& Security Systems. (id:53661)
1435 Saginaw Crescent
Mississauga, Ontario
Renovated Designer Showhome On spectacular Premium pie Lot In The Heart Of Lorne Park. Sprawling custom Open Concept Bungalow Features designer Gourmet Kitchen With Granite Counters, hardwood floors, Ss appliances all Open To Great Room plus brilliant dining room with walk-out to large entertainers deck, Saltwater Pool & Landscaped Garden oasis with extra room to play. Finished lower level With generous Recreation Room,Bdrm,Exercise, & office with 3 Pc Bath and an abundance Of Natural Light From Large Above Grade Windows. Separate entrance from garage to basement. Perfect family lifestyle & Entertaining home offering amazing flexibility for many different family needs. Beautiful Inside & Out! Walk to Lorne Park public & Secondary schools + extensive trail system. Private Mature trees & resort feel lot size. (id:53661)
19 Mikado Crescent
Brampton, Ontario
Premium pie-shaped corner detached house that features 4 bedrooms and a 2 bedroom legal basement that is currently rented for $1,900/month. Tenants can be assumed or vacated based on buyers preference. Main floor has generous sized family room, living room, dining room, and a bright breakfast area next to the kitchen. Highly desirable neighborhood, close to top-rated schools, parks, Bramalea City Centre, public transit, Hwys 410 and 407. (id:53661)
3099 Merritt Avenue
Mississauga, Ontario
Situated in one of the most sought-after neighborhoods, this property offers unmatched convenience with easy access to major highways, public transit, places of worship, shopping centers, and a range of community amenities. An outstanding opportunity for builders, investors, or first-time home buyers ready to make their mark. The area is undergoing rapid growth, with new homes being developed near by making this a promising location for future investment and development. (id:53661)
33 Dunley Crescent
Brampton, Ontario
Welcome To This Sun Filled, Rare Corner Unit, Nested In The Prestigious Family -Friendly CreditValley Community Of Brampton. This Carpet-Free Home Boasts 3 Full Washrooms On The Top Floor,6-Car Parking/ (Including 2 Separate Garages) Or A Boat/Big Vehicles, And No Sidewalk For AddedPrivacy. Step Into A Grand Foyer Through The Impressive Double-Door Entry, Leading To ElegantFormal Living And Dining Areas With A Cozy Gas Fireplace. The Open-Concept Main Floor With 9 FtCeiling Features A Modern Kitchen With White Cabinetry, Stained Oak Staircase, Stainless SteelAppliances, Fireplace, A Center Island, And A Breakfast Bar Perfect For Entertaining. ThePrimary Suite Offers A Luxurious Ensuite With A Freestanding Tub, Glass Shower, And DualClosets For Added Convenience. Enjoy The Practicality Of Main Floor Laundry And The Bonus Of ALegal Separate Entrance From The Builder, Creating Excellent Income Potential Or An IdealIn-Law Suite. Ideally Located Just Minutes From Mount Pleasant GO Station, Top-Rated Schools,Restaurants, Walmart, And Golf Courses, This Home Is Perfect For Families Seeking UpscaleSuburban Living. Priced To Sell Dont Miss This Incredible Opportunity! (id:53661)
119 Connaught Crescent
Caledon, Ontario
Tucked away on a quiet, family-friendly street and backing onto a park this 5-bedroom home offers both privacy and comfort. The standout feature, a resort-style backyard designed for year-round enjoyment. Unwind in your saltwater pool or relax under the covered pergola beside the fire table. The stone patio is fully landscaped with stylish pavers, and the hot tub area is beautifully sheltered beneath a custom wood canopy,perfect for cozy evenings.Inside, the home offers a functional layout with multiple walkouts. The updated kitchen includes stainless steel appliances, pull out cabinets, coffee station, centre island, bar and wine fridge. A formal living and dining room with hardwood floors overlooks the front yard, creating an ideal setting to enjoy a quiet dinner. The modernized bathrooms complement the homes well-kept character, and the finished basement features a separate entrance, spacious recreation room, bedroom with egress window, oversized cantina and separate bathroom. A bright and spacious family room with hardwood floors and a walk-out to the patio, pool, and backyard. This versatile space overlooks the beautifully landscaped yard and offers a serene view. A convenient side entrance opens into a renovated laundry area and a modern 4-piece bath.Additional highlights include parking for 4 vehicles, heated garage, tankless water heater, air conditioner, water softener, central vacuum, steam humidifier, washer and dryer, fridge, stove, and a Generac generator-for added peace of mind. The in-ground sprinkler system and fully paved driveway add convenience and curb appeal.Whether you're entertaining guests or enjoying a peaceful evening 119 Connaught offers the lifestyle you've been waiting for( 2023shingles, tankless water heater, backyard pavers)2022pool, generator, water softener, air conditioner, driveway)(2021hot tub, stove)(2020 kitchen renovation, furnace, washer/dryer, refrigerator, garage heater)(2018& 2023windows) (id:53661)
1858 Heather Hills Drive
Burlington, Ontario
Welcome to your forever home in the quiet, exclusive Tyandaga community one of Burlington's most sought-after neighbourhoods! Surrounded by mature trees, miles of trails just down the road, parks and just minutes to downtown, the lake, Tyandaga Golf Course and major highways, this location offers the perfect balance of nature and convenience. This beautiful 2-storey detached home sits on a stunning, professionally landscaped pool-sized lot and offers over 3,122 sq ft of total finished living space. With a double car garage (inside entry) and driveway parking for four, there's room for the whole family and guests. Step inside to find rich hardwood floors throughout, a stylish eat-in kitchen with granite counters, stainless steel appliances, subway tile backsplash, pot lights and a breakfast bar ideal for casual family meals. The sunlit living room with a cozy wood-burning fireplace flows seamlessly from the kitchen, while a separate dining room provides space for special gatherings. The oversized family room is a true retreat featuring a gas fireplace, hardwood floors and a walkout to a private balcony overlooking the yard. Upstairs, the spacious primary suite offers a 4-piece ensuite, while the additional bedrooms are generously sized and share an updated 3-piece bath. The fully finished lower level adds even more living space with engineered hardwood floors perfect for a rec room, gym, or home office. The backyard is your private oasis, fully fenced with interlock patio and lush gardens ready for summer living! This is the lifestyle you've been waiting for. (id:53661)
157 Fred Young Drive
Toronto, Ontario
Welcome to 157 Fred Young Drive, a breathtaking 5-bedroom, 5-bathroom home that offers 4,500sq. ft. of luxurious living space on a spacious 56-foot front lot. This home is designed for comfort and style, with premium finishes and thoughtful details throughout. The primary suite is a retreat of its own, featuring his-and-hers walk-in closets, dual sinks and a spa-like ensuite with a jacuzzi tub. The second bedroom also boasts a walk-in closet and its own stand up ensuite, perfect for family or guests. A loft-style games room adds a fun, versatile space for entertaining or relaxing. The kitchen is a chef's dream with granite countertops, a gas stove, built in appliances and ample storage, including two freezers for all your needs. Pot lights and hardwood flooring flow seamlessly throughout the home, complementing the cozy fireplace in the family room. Outside, the home shows off ot's beautiful stone interlock driveway and stone steps. The home's prime location provides easy access to major highways, parks, golf courses, groceries, shopping centers and other amenities. Whether you're hosting or enjoying peaceful evenings, this home delivers the perfect balance of luxury and convenience. Don't miss your chance to make this stunning property your own! **EXTRAS** Cold room, 200 AMP circuit breaker,Rough in plumbing for a washroom/kitchen in bsmnt, gas pipe for dryer, High power outlets for mounted TVs, Water softer and filtration ( to be installed by buyer) (id:53661)

