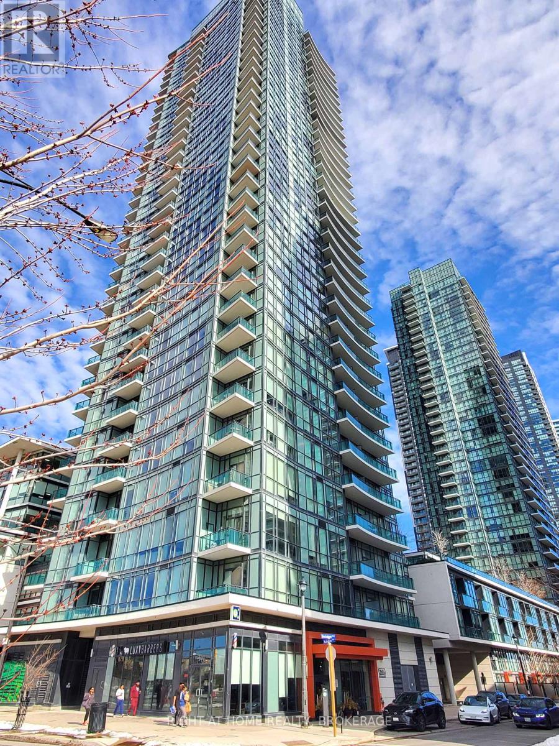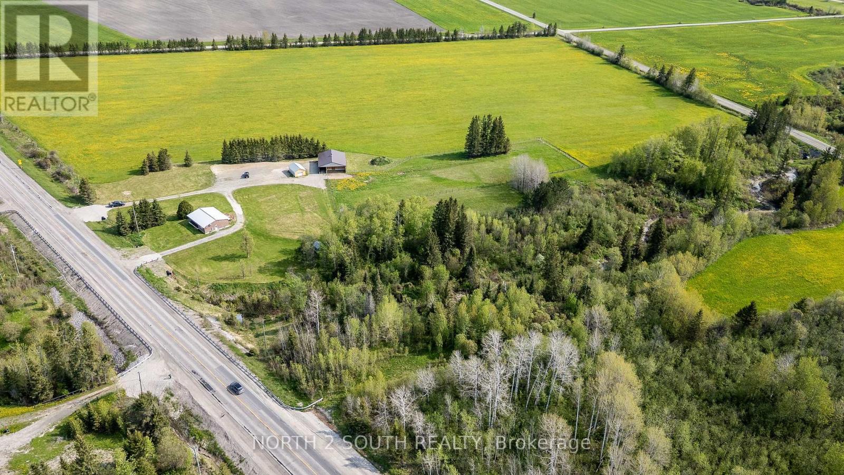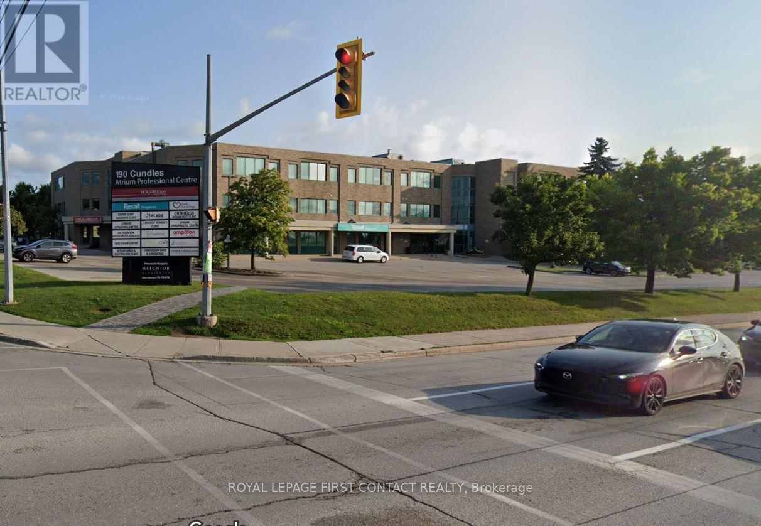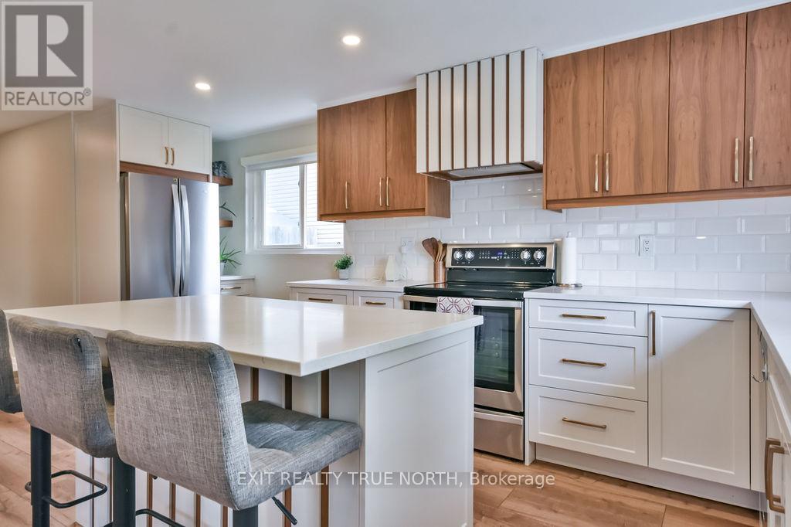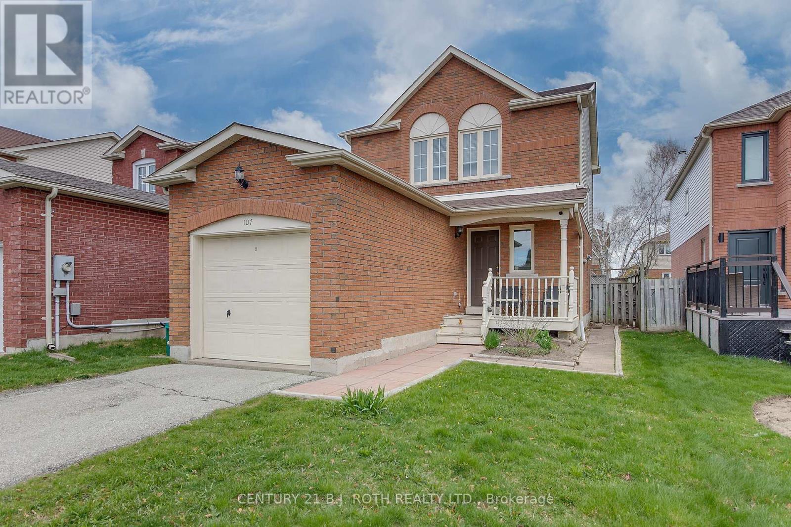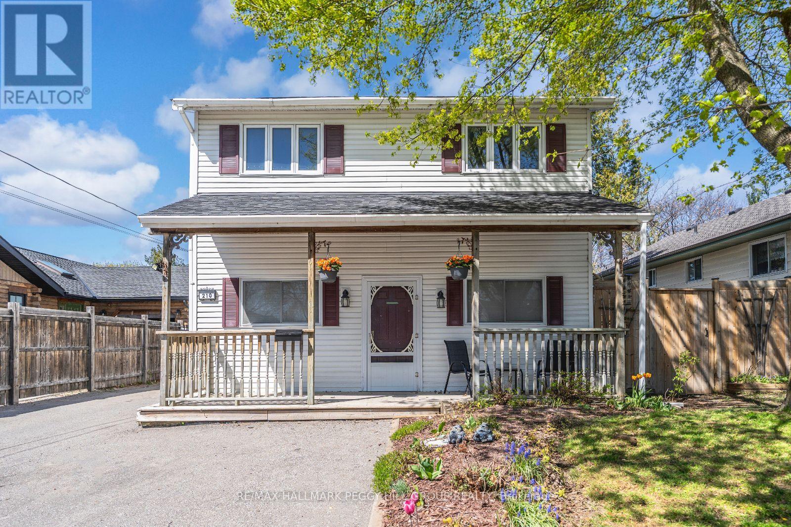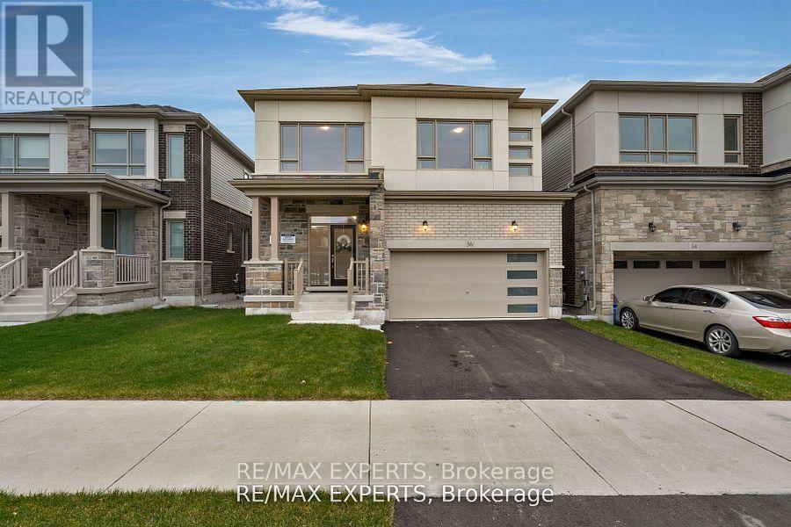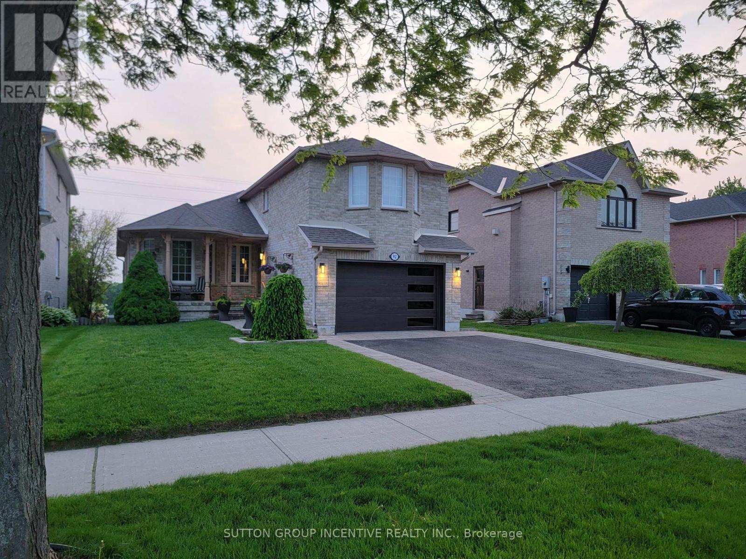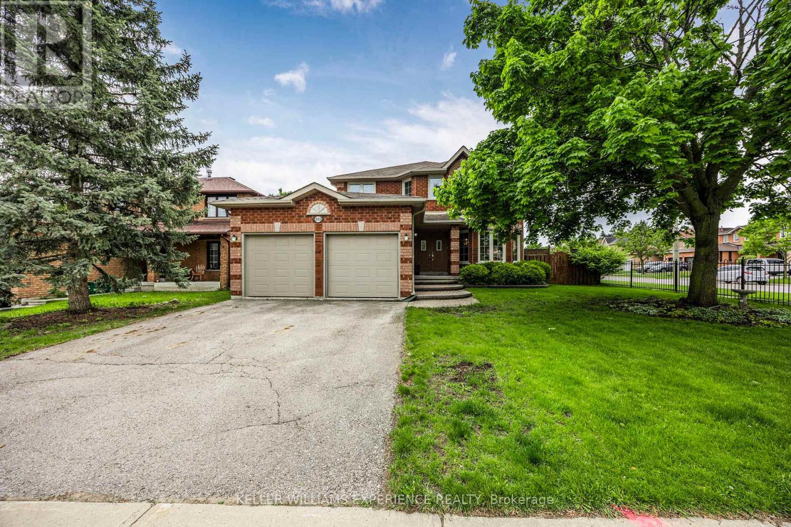2603 - 4099 Brickstone Mews
Mississauga, Ontario
CORNER UNIT! Bright south-west sun-filled exposure, views of Lake Ontario, Niagara Escarpment, enjoy both the sunrise and sunset! Large 2 beds/2 full baths + DEN. Stand-up shower. Updated modern flooring, high baseboards, neutral paint & décor, lighting, stainless steel appliances, backsplash, granite counters, commercial sink, 9 ft breakfast bar. Open concept plan, 9 ft ceilings, floor to ceiling windows & sheers. 986 SqFt (builders plans, Birch Model) including large19x5 ft covered balcony with raised composite tiles, sweeping views and overlooking the landscaped gardens. In-suite laundry. Two central furnace/AC units for zoned comfort. Parkside Village Luxury Building & 50,000 SqFt of Amenities, pool, hottub, sauna, gym, yoga, billiards, games room, kids room, movie theatre, library, extensive in/outdoor recreation, rooftop gardens, BBQ, party rooms, lounges, wine cellar, internet lounge, onsite property management, 24hr concierge, ground floor Starbucks & restaurants. Prime Square One location. Walk to GO Transit, Sheridan College, Schools, Parks, amenities galore! Handy underground parking spot, storage locker & bike storage all next to the elevator for easy access. Pride of ownership! Smoke-free, pet-free, spotless home! Move-in ready! (id:53661)
335147 Hwy 11 N
Englehart, Ontario
All-brick bungalow on 36+ acres just north of Englehart, ideal for horse lovers or anyone seeking a rural lifestyle. The main floor features an open-concept layout with two bedrooms, a full 4-piece bathroom, and a 2-piece powder room. The finished lower level includes a large third bedroom, an L-shaped rec room, laundry area, and utility room. A turn-around driveway leads to a detached 16 x 24 garage that is insulated and wired. The 40 x 50 horse barn offers ground-level hay storage (30 x 20), three oversized box stalls two lined with Soft Stall flooring and a heated tack room with a sink and hot water on demand. The fenced pasture includes a shelter, making it ready for horses. Total above grade living space is 1,198 sq. ft. (id:53661)
310 - 190 Cundles Road E
Barrie, Ontario
The Atrium Professional Centre stands as a beacon of sophistication and efficiency in Barrie's bustling landscape. This 3 storey building is situated at the vibrant crossroads of Cundles Road East and St. Vincent Street, this esteemed establishment enjoys the constant hum of activity, making it an unparalleled hub for professionals and visitors alike. Abundant on-site parking ensures stress-free arrivals, while the grand lobby welcomes guests with its welcoming ambiance. Housing a diverse array of medical and professional tenants, fostering an environment where excellence thrives. **EXTRAS** Hydro (id:53661)
245 Letitia Street
Barrie, Ontario
Welcome to 245 Letitia Street, Barrie a beautifully renovated and fully remodelled turn-key duplex that offers an exceptional opportunity for both homeowners and investors. This thoughtfully updated property showcases modern design and craftsmanship at every turn, featuring two custom kitchens complete with high-end cabinetry that extends seamlessly through the foyers and laundry rooms, offering both style and storage. Each bathroom has been tastefully renovated with contemporary finishes, adding to the homes cohesive, upscale feel. Enjoy the warmth and elegance of wide plank oak flooring throughout, complemented by the ambience of recessed pot lighting in every room. The lower unit boasts professional soundproofing, ensuring comfort and privacy, while updated electrical systems, brand new windows, and stylish new doors throughout the property offer peace of mind and energy efficiency. Whether you're looking to live in one unit and rent the other, or add a high-quality asset to your portfolio, 245 Letitia Street is a rare find that delivers on quality, comfort, and long-term value in one of Barrie's sought-after neighbourhoods. (id:53661)
Upper - 32 54th Street S
Wasaga Beach, Ontario
RENOVATED BEACH TOWN RETREAT OFFERING FAMILY-FRIENDLY COMFORT AND A PRIVATE BACKYARD ESCAPE! Live the Wasaga Beach lifestyle in this stylishly renovated upper unit, perfectly positioned within walking distance to sandy beaches, waterfront trails, parks, schools, and all your daily essentials. Set on a peaceful, quiet street lined with mature trees, this home showcases fantastic curb appeal and a welcoming setting thats ideal for family living. Enjoy exclusive use of the garage and the fully fenced backyard, featuring a sprawling two-level deck, lush green space, and plenty of room to play, relax, or entertain under the trees. Inside, the bright and airy open-concept layout features a charming bay window in the living room, easy flow into the kitchen and dining area, and a sliding glass walkout to the back deck for effortless indoor-outdoor living and al fresco dining. With two full 4-piece bathrooms with bathtubs, in-suite laundry, stylish low-maintenance vinyl flooring, and three spacious bedrooms including a primary with a walk-in closet, this home offers unbeatable comfort and convenience. Just 15 minutes to Collingwood for even more dining, shopping, and recreation, this home is an exciting opportunity for growing families and professionals who desire ease of living, modern design, and an unbeatable location! (id:53661)
117 Hickling Trail
Barrie, Ontario
HELLO EVERYONE!! Investors Or Large Families! This Is A Fantastic Home For Those Wants to generate An Income Property Or Families Needing Space For The Extended Family. Main Level Has 3 Large Bedrooms, Ample Living Space. There Is A Separate Entrance To An In-Law Suite Complete With 4 Huge Bedrooms, 3 Pc Bath, Kitchenette, Living Area, Laundry. The Backyard Backs Onto An Open Athletic Field. Close To College And Hospital. Fully renovated house and close to all amenities, plazas, bus stop and Manu more. 3 minutes to highway 400. (id:53661)
107 Laidlaw Drive N
Barrie, Ontario
ATTENTION FIRST TIME HOME BUYERS AND INVESTORS. Immaculate 3 Bedroom 2 Bathroom 2 Storey home in Barries' Northwest area. Move in ready" Upgrades include, crown molding, hardwood flooring. Basement finished with 3 piece bathroom . INLAW CAPABILITY WITH SEPARATE ENRANCE. Recreation room. Bright kitchen / dining room / living room with walk out to private fenced yard and decking. Upstairs boasts 3 spacious bedrooms and large 4 piece bathroom. Great location with Mature trees and only 5 Minutes to highway access and shopping and Schools. This home will not dissapoint. (id:53661)
210 Southview Road
Barrie, Ontario
SPACIOUS HOME WITH A REGISTERED SECOND SUITE IN A PRIME INNISHORE NEIGHBOURHOOD! Welcome to 210 Southview Road, a standout opportunity in Barries sought-after Innishore neighbourhood, just a short six-minute stroll from Minets Point Park. Set on a beautifully manicured 50 x 155 ft lot, this property offers a fully fenced backyard framed by mature trees, perennial gardens, raised garden planters, a garden shed, and multi-tiered decks with a gas BBQ hookup - ideal for outdoor living. Over 2,000 sq ft of finished space delivers comfort and versatility, including an updated kitchen with stainless steel appliances and white cabinetry, a dining room with a 10 ft window overlooking the backyard, and a cozy living room with a Napoleon fireplace. The rec room includes a built-in bar area with a live edge bar, kegerator, mini fridge, and cabinetry. What truly sets this home apart is the legal second suite, registered with the City of Barrie, a one-bedroom unit offering excellent flexibility for extended family, multigenerational living, or income potential. With a double-wide driveway providing parking for five and a location close to parks, schools, transit, shopping, and the Allandale Rec Centre, this #HomeToStay offers comfort, versatility, and a prime Barrie location! (id:53661)
36 Shepherd Drive
Barrie, Ontario
A modern, one-year-old home by an award-winning builder, spanning over 2, 700 square feet of refined living space. Featuring 4 spacious bedrooms and 4 well-appointed bathrooms, it boasts hardwood floors throughout and 9-foot ceilings on both the main and second floors. The chef-inspired kitchen shines with a custom backsplash, upgraded stainless steel appliances, and afunctional yet stylish design. The home backs onto a peaceful green space, offering privacy and scenic views, while the unfinished walkout basement provides endless potential for customization. Located just minutes from shopping, schools, and other amenities, this property combines luxury, convenience, and a serene setting. (id:53661)
92 Sundew Drive
Barrie, Ontario
Welcome to this spacious Skyview bungalow in one of Barries most desirable neighborhoods! With over 3,200 sq ft of finished living space across 3 levels, this home is perfect for extended family/guests. The lower level (1,459 sq ft) features a 2-bedroom in-law suite with private laundry, a 3-piece bath, 9 ceilings, large windows, and two separate entrances (walk-out & interior walk-up) leading to a large lower deck. Bright, open, and doesnt feel like a basement! The main level (1,770 sq ft) offers the best of both worlds: an open-concept eat-in kitchen with movable island overlooking the great room with fireplace, plus a formal living/dining room ideal as a home office or convert to 2 extra bedrooms. Large fully fenced pool sized lot, an extra-wide north side lot, and no neighbors behind or across the road. The west-facing backyard provides stunning sunset views from the deck and family room. This popular Skyview model by First View Homes lives up to its name, delivering open skies and natural light throughout. Located near top schools, walking trails, dining, shopping, and quick highway access. (id:53661)
28 Spry Lane
Barrie, Ontario
Welcome home to 28 Spry Lane, Barrie your opportunity to own a pristine, 1-year-old, 3-storey modern freehold townhouse in one of Barrie's most vibrant and sought-after communities! This stunning 1436 SQFT home offers the perfect combination of style, functionality, and convenience, situated just minutes away from Highway 400, Yonge Street, and all major amenities, including shopping, dining, parks, and schools. Whether you're commuting, shopping, or enjoying the local community, you'll appreciate how accessible everything is from this central location. As you enter, you're greeted by a bright, open-concept living space designed for modern living with upgraded Lighting & Custom-made Blinds! The sleek kitchen is a chef's dream, featuring high-end stainless steel appliances, a huge breakfast bar/centre island that is perfect for casual meals, stunning quartz countertops, and a spacious eat-in area for family gatherings or quiet dinners. The thoughtful layout continues through the home with two generously sized bedrooms and two beautifully designed bathrooms, providing plenty of space for a growing family or guests. The entire first and second floors are finished with gorgeous modern laminate flooring no carpet! A convenient second-floor laundry adds to the ease of everyday living, while the large balcony off the main living area is an excellent spot for morning coffee or evening relaxation. A private 1 car garage and driveway access provide 2 parking spaces- while the master-planned community offers a peaceful, welcoming environment that is perfect for families, young professionals, or anyone looking for a modern, low-maintenance lifestyle - low POTL Fees at $129.95 Monthly! Don't miss out on this opportunity to own a beautiful townhouse in a superb location at 28 Spry Lane. This home is the perfect blend of luxury, practicality, and an unbeatable location schedule your showing today and make it yours! (id:53661)
303 Livingstone Street W
Barrie, Ontario
Welcome to 303 Livingstone Street West! A Spacious Family Home in One of Barrie's Most Loved Neighbourhoods. If you've been searching for the perfect family home in a mature, well-established area of Barrie, your wait is over. This all-brick two-storey home, located in the desirable west end,offers both the space and the lifestyle that growing families crave. Vacant and move-in ready,the home is spotless from top to bottom and features gleaming real hardwood flooring throughout no carpets here, just timeless quality and easy maintenance. From the moment you step through the double-door entrance into the bright, open foyer, you'll be impressed by the generous layout and natural flow. The main level is designed for family living and entertaining, offering an inviting combination of living and dining areas, a spacious eat-in kitchen filled with natural light, and a cozy family room anchored by a gas fire place perfect for relaxed evenings at home. Upstairs, the current layout showcases a unique and oversized principal bedroom suite.Originally a four-bedroom plan, one wall was removed to create a luxurious space that could easily double as a private retreat, a nursery, or even a home office. If needed, converting it back to a fourth bedroom is a simple fix. The additional bedrooms are equally well-finished with hardwood floors and a neutral colour palette, offering a move-in-ready canvas for your personal touch. Step outside to find a well-maintained yard with attractive interlock paving and plenty of green space for kids to run or for gardening and entertaining in the warmer months.This home is located in Barries northwest end, a community that blends comfort and convenience effortlessly. Families are drawn to this part of the city for its, friendly neighbours, and proximity to everyday essentials. Transit stops are just steps away, and the Georgian Mall,top-rated schools, and a wide array of shops and restaurants are all a short drive from your front door. (id:53661)

