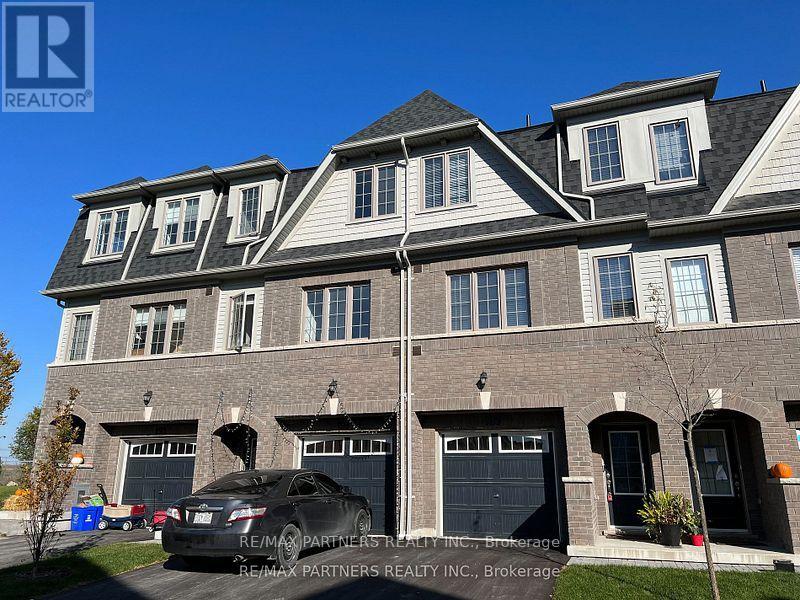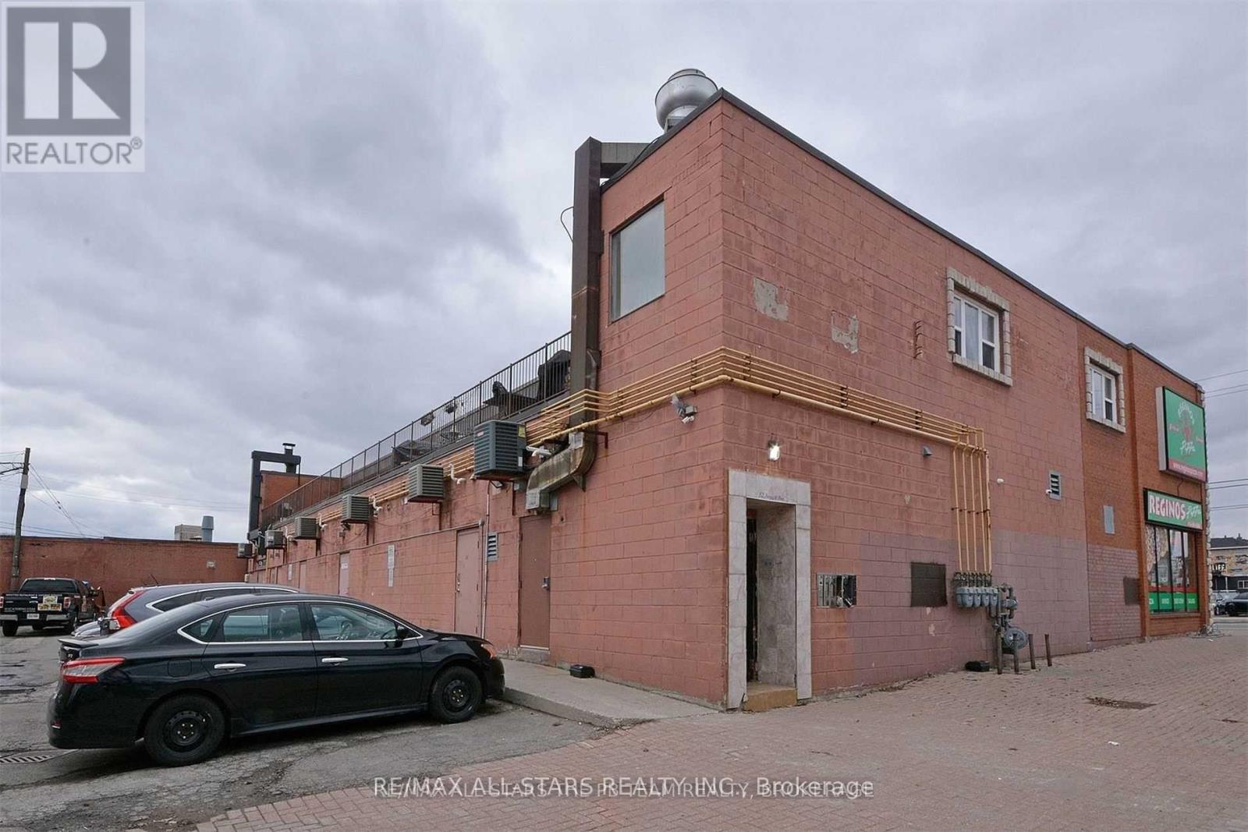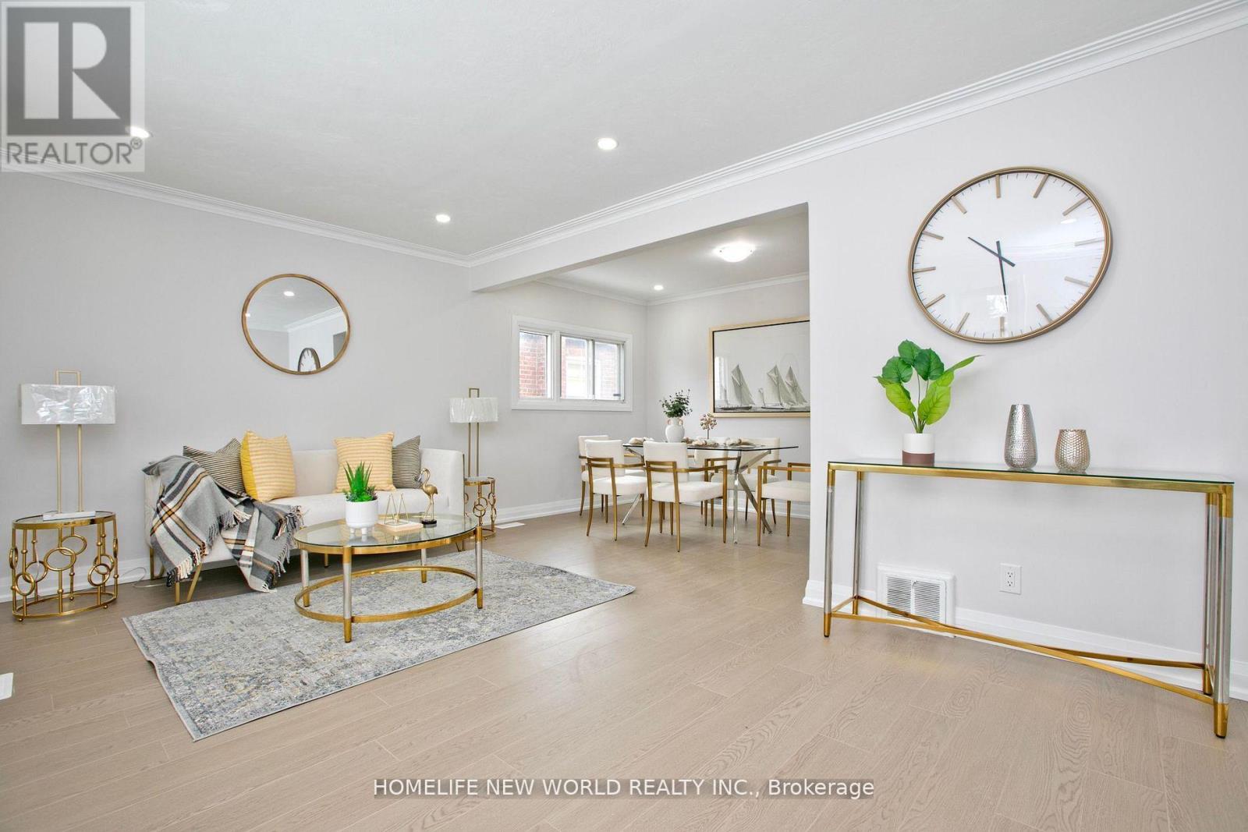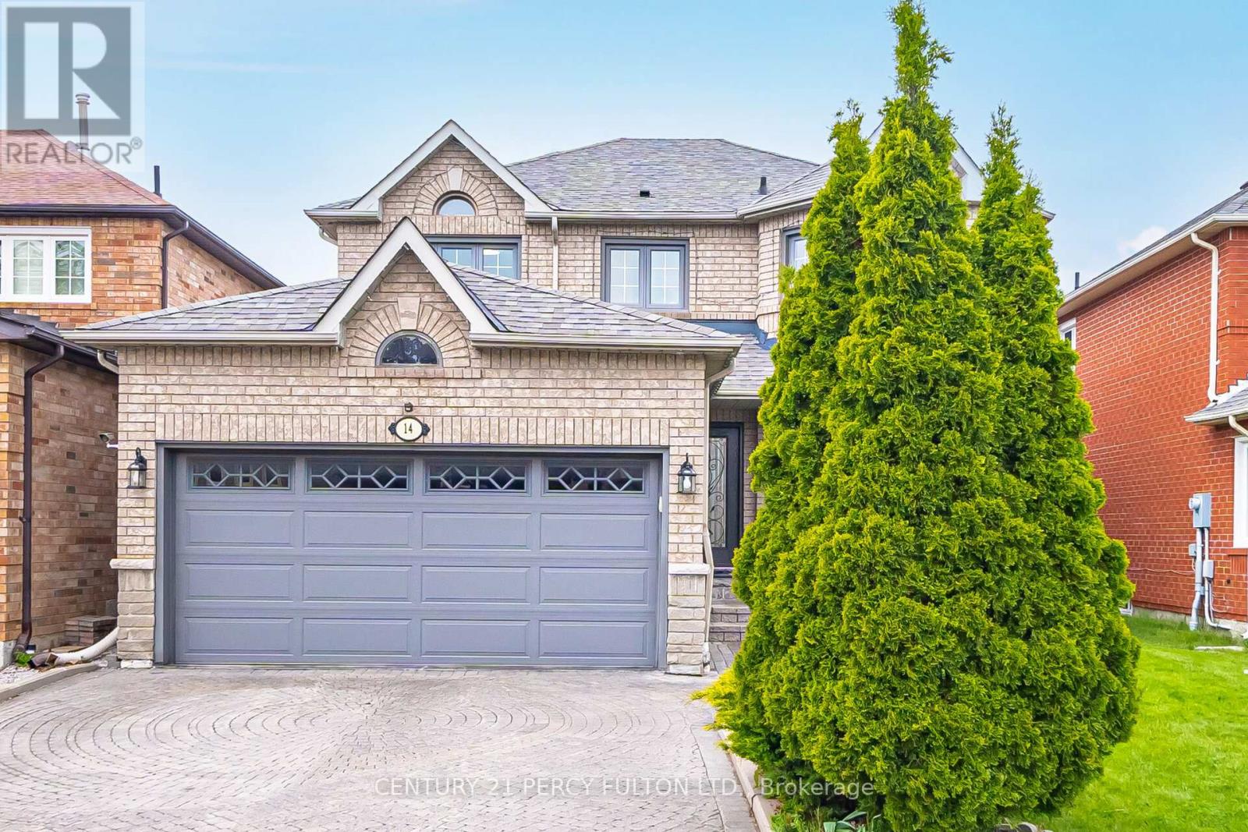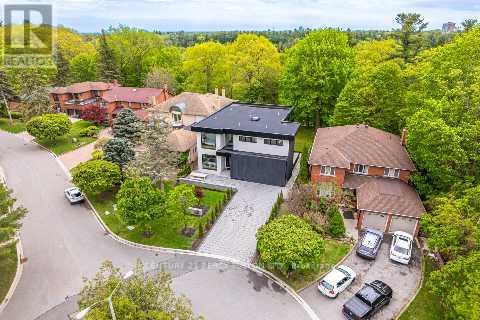189 Danzatore Path
Oshawa, Ontario
* 9 foot ceiling * open concept * beautifully upgraded unit * master ensuite * 2nd floor laundry * SS appliances * laminate thru out * granite kitchen counter * easy access to 407 & 412 * min to durham college + the new costco, shopping, parks, public transit. * high ranking northern dancer p.S.* (id:53661)
204 - 52 August Avenue
Toronto, Ontario
Fantastic Opportunity To Move Into A Fully Renovated Unit! Spacious Two Bedroom Apartment Plus Den With In Unit Laundry. Newly Painted. Newer Laminate Flooring, Kitchen Cupboards, And Counter Top, Open Concept Throughout . Huge Living/Dining Area. Just Steps To TTC & Subway And Minutes To Downtown Close To Metro, Community Centre+++ (id:53661)
1498 Old Forest Road
Pickering, Ontario
Exceptional 5+2 Bedroom, 7-Bathroom Home On Prestigious Old Forest Road In Pickerings Sought-After Woodlands Community, Offering 3,295 Sq Ft Of Versatile Living Space Ideal For Multi-Generational Families. The Main Floor Features Newly Finished Hardwood Floors, A Formal Office, A Dramatic Great Room With Cathedral Ceilings And Walkout To A Private Deck With Spiral Staircase Leading To The Backyard. Also On The Main Level Is A Separate Nanny/In-Law Suite With Its Own Entrance And 4-Piece Bath. Upstairs, Generously Sized Bedrooms With New Broadloom Include A Primary Suite With A Stunning, Newly Renovated Ensuite. The Fully Finished, Above-Grade Basement Offers A Separate Entrance And A Complete Apartment With Full Kitchen, Living Area, Bedrooms, And BathPerfect For Extended Family Or Rental Income. Located On A Quiet, Tree-Lined Street Near Top-Rated Schools, Parks, And Everyday AmenitiesThis Is A Rare Opportunity In One Of West Pickerings Most Established Neighbourhoods. (id:53661)
1010 Kennedy Road
Toronto, Ontario
Your Searching End Here. Detached Double Garage New Stylishly Renovated From Top To Bottom Single House. 3 Bedrooms With 2 Kitchens, 3 Washrooms, and Solarium Room. Roof Shingle 2024, New Kitchens, Washrooms on Main and Basement, Stone Counter Top, All New Stainless Steels Appliances, High End Laminate New Floor, Carpet Free, New Painting, Newer Furnace, Rough In Laundry On Main Floor. Separate Entrance To Finished Basement With Kitchen and TWO Washrooms. New Double Garage Doors. Electrical Panel Upgraded to 200AMP, Perfect For Multiple Families & EV Charging. Convenience Location To Bus, Subway, Community Center and Supermarket. Nothing To Do, Just Move In and Enjoy. Please Check The Vitual Video For More Details. (id:53661)
14 Gillingham Street
Toronto, Ontario
* Stunning 4 + 1 Bedroom Detached Home In Highly Sought Out Neighbourhood * Original Owners * 4 Car Parking on Driveway * No Sidewalk * Freshly Painted * Family Room With Gas Fireplace * Carpet Free * Hardwood Floors on Main & Second * Upgraded Kitchen With Granite Counters & Breakfast Area * Finished Basement With Large Rec Room, Bedroom, Bar, Powder Room, Lots of Storage Space * Entrance Through Garage * Interlock Front & Back * Close to Schools, Shops, TTC, Hwy 401, Restaurants & More * Hot Water Tank, Furnace & A/C (9 Yrs) * Roof (12 Yrs) * Windows (15 Yrs) * (id:53661)
388 Wolfe Street
Oshawa, Ontario
Legal two-unit raised bungalow - ideal for investment or multi-generational living! 7 car Driveway, no sidewalk. The beautifully maintained raised bungalow offers a legal two-unit designation, providing fantastic flexibility for investor or homeowners looking to generate rental income. Live in one unit and rent out to other to help offset your mortgage legally or use both as a full investment property! The home features 3+1 bedrooms with the option to convert the basement family room into a two-bedroom unit for increased rental potential, or a 4th bedroom of upstairs use. The primary bedroom offers a walkout to the backyard and the layout includes 2 bathrooms, 2 living rooms, 2 kitchens, 1 family. The shared laundry room is conveniently open to the family room which could be converted into another bedroom for the upper unit or incorporated into the basement apartment to create a larger two-bedroom unit. The property boasts a spacious driveway accommodating 6-8 vehicles, a large backyard perfect for family enjoyment and a generous size shed with upper loft - ideal for storage or workspace. Located close to schools, parks, essential amenities and minutes from the 401, 412 & 418, this home is in a prime location for tenants and homeowners alike. Income potential: upper unit $2,400-$2,500 plus a percentage of utilities, lower unit (1 bedroom): $1,600-$1,700 plus a percentage of utilities, lower unit (converted to 2 bedrooms) could yield $1,850-$1,950 plus a percentage of utilities. Don't miss this fantastic opportunity! OFFERS ARE WELCOME ANYTIME. Great Investment at a potential 5.5% ++ Cap Rate, great investment or great mortgage financial help. (id:53661)
31 Rothean Drive
Whitby, Ontario
** OPEN HOUSE Sat/Sun, June 7/8, 2-4pm ** Absolutely stunning detached 4-bedroom "AB Cairns Monarch built" home located in the highly desirable Queens Commons community in Whitby! This beautifully maintained & upgraded home offers the perfect blend of luxury, comfort, and functionality. Enjoy your very own private backyard oasis featuring a heated inground pool, pergola with a 6-person hot tub, cabana with built-in bar, fridge and TV, gazebo, lush gardens, and mature trees ideal for relaxing or entertaining in style. Inside, this home shows like a model! The main floor features large formal living/dining room, spacious family room with custom built-in wall unit, pot lights, and gorgeous views of the backyard. The modern, fully renovated kitchen features quartz countertops, center island, stylish backsplash, top-of-the-line stainless steel appliances, a built-in desk area, and a large W/I pantry with fridge. Pot lights & gleaming hardwood floors flow throughout the house. Upstairs, the oversized primary bedroom includes a separate sitting area, a spa-like 5-piece ensuite with heated floors, glass shower, air jetted tub, double sinks, and a large walk-in closet with custom organizers. All secondary bedrooms are generously sized. The fully finished basement is the ultimate retreat, offering media/theatre room, home gym, spacious recreation area with pool table, wet bar, and a full 3-piece bathroom - the perfect man cave or family hangout. Key upgrades include: Roof (2022), updated windows and doors, A/C (2024), updated furnace, kitchen (approx. 5 years), owned hot water tank, upgraded bathrooms, heated flooring in master bath, hardwood flooring throughout, interlocking at the front and back, newer garage and front doors, pool heater (2 years old), gas BBQ line, 8'x10' shed with 8foot ceilings, and front/backyard sprinkler system. Incredible location close to excellent schools, parks, trails, shopping, and just minutes to Hwy 401, 412, 407 and public transit. (id:53661)
1019 Sherman Crescent
Pickering, Ontario
* Immaculate 4 Bedroom 4 Bath Detached Home on a 50 Ft Wide Ravine Lot * Backs onto Lynn Heights Park ** 8 Ft Deep Heated Inground Salt Water Pool ** Hardwood Floors on Main & Second * Family Room With Walk-Out to Pool * Crown Moulding * Wainscoting * Kitchen with Coffered Ceiling, Custom Built Cabinets, Corian Counters, Water Filtration System, and Walk-Out To Deck * 2 Gas Fireplaces * Spiral Hardwood Stairs * Main Floor Laundry With Custom Built Cabinets and Entrance to Garage * Large Primary Bedroom with Sitting Room, Custom Built Double Closet, & 8 Pc Ensuite With Shower Steamer * Interlock Front, Side Steps & Back * No Grass to Cut in Backyard * * Finished Basement with Laminate Floors, Private Kitchenette Bar, Recreation Room with Gas Fireplace & Custom Cabinets, and 3 pc Bath * Close to Restaurants, Parks, Schools, Transit, Hwy 401, & More * Underground Sprinkler (2 Yrs) * Furnace & Pool Pump (5 Yrs) * Liner (6 Yrs) * Windows (8 Yrs) * Roof (10 Yrs) * A/C (15 Yrs) * (id:53661)
10 Haida Court
Toronto, Ontario
* Modern Custom Built Home in The Prestigious Neighbourhood Of Highland Creek * 4 + 2 Bedrooms 5 Bathrooms * Designed by Award Winning Lumbao Architects * Nestled On A Quiet Cul-de-sac & Backing Onto a Ravine * Interlocked Front, Back, & Driveway * Invisible Garage Door With Fluted Siding, Black Aluminum Panels & White Clay Brick * 6 Car Parking on Driveway * Engineered Hardwood Floors on Main & Second * Custom Oak Floating Staircase With Glass Railings * Custom Designed Built-in Furniture * High Ceilings in Dining Area, Foyer, & Entrance * Floor to Ceiling European Style Tilt and Turn Windows * Custom Built Wolf/Subzero Appliances * Second Floor Laundry Room * Spacious 8 Piece Primary Ensuite * 3 Bedrooms Each With Own 3 Pc Bath * Finished Basement with Walk-out, Polished Concrete Floors, Wet Bar, Pre-Wiring For An Oven, 3 Pc Bathroom, & 2 Additional Bedrooms * Sound Proof Multi-tier Home Theatre With 10 Feet Ceiling * Commercial Grade Roof * Walking Distance to U of T Scarborough Campus, Close To Shops, Colonol Danforth Trail, Schools, HWY 401 & More * (id:53661)
(Bsmt) - 7 Gordon Avenue
Toronto, Ontario
Prime Agincourt Location! Spacious 2-Bedroom Basement Apartment Over 2,000 Sq Ft of Living Space! Welcome to 7 Gordon Avenue, a beautifully updated 2-bedroom, 1-bathroom basement apartment situated in the heart of Scarborough's highly sought-after Agincourt neighborhoods. This home is perfect for those seeking both space and convenience. Step into a bright and airy open-concept layout featuring a brand-new modern kitchen with stainless steel appliances, freshly painted interiors, and abundant natural light. The apartment boasts two generously sized bedrooms, a stylish three-piece bathroom, and a private separate entrance for added privacy. Shared laundry facilities (washer/dryer) are conveniently located on the lower level. Upper. Enjoy unparalleled access to daily essentials, a short walk to Walmart, No Frills, Agincourt Mall, Kennedy GO Station, and TTC transit. You're also minutes from Highway 401, nearby parks, and top-rated schools, all within a safe and family-friendly community. Additional features include private driveway parking and shared utilities (tenant pays 40%). Don't miss your chance to live in this vibrant, amenity-rich neighborhoods everything you need is right at your doorstep! (id:53661)
1 - 124 Petra Way
Whitby, Ontario
Prime Whitby Location & Spacious End Unit! 3 Bedroom,2 Washroom! Laminate/Ceramic Flooring Throughout, 1 Parking Spot, Great Location, Close To Schools, Community Centre, Parks And Transit! (id:53661)
7 Pennefather Lane
Ajax, Ontario
Rarely Offered Premium Lot Backing Onto Unobstructed Greenspace! Bright and spacious 3-bedroom, 2-bath townhome with a walk-out basement to a fully fenced backyard, perfect for relaxing or entertaining with peaceful ravine views & no neighbours behind. Includes an attached garage and convenient visitor parking right out front. Imagine warm summer evenings in your private backyard, fairy lights strung overhead, the barbecue sizzling, laughter echoing as friends and family gather around the patio table. With only greenspace behind you, its a serene setting for unforgettable memories and everyday relaxation. Ideally located in a family-friendly community,A Grocery store just across the street, open park space adjacent to the home, and walking distance to schools, McLean Community Centre, shops, trails, parks, and transit. Close proximity to the GO Station and Hwy 401. This well-maintained complex offers low maintenance fees that include water, an exceptional value! A Rare opportunity to enjoy space, privacy & Lifestyle in one of Ajax's most desirable neighbourhoods..Don't miss this Opportunity. Schedule a viewing!!! (id:53661)

