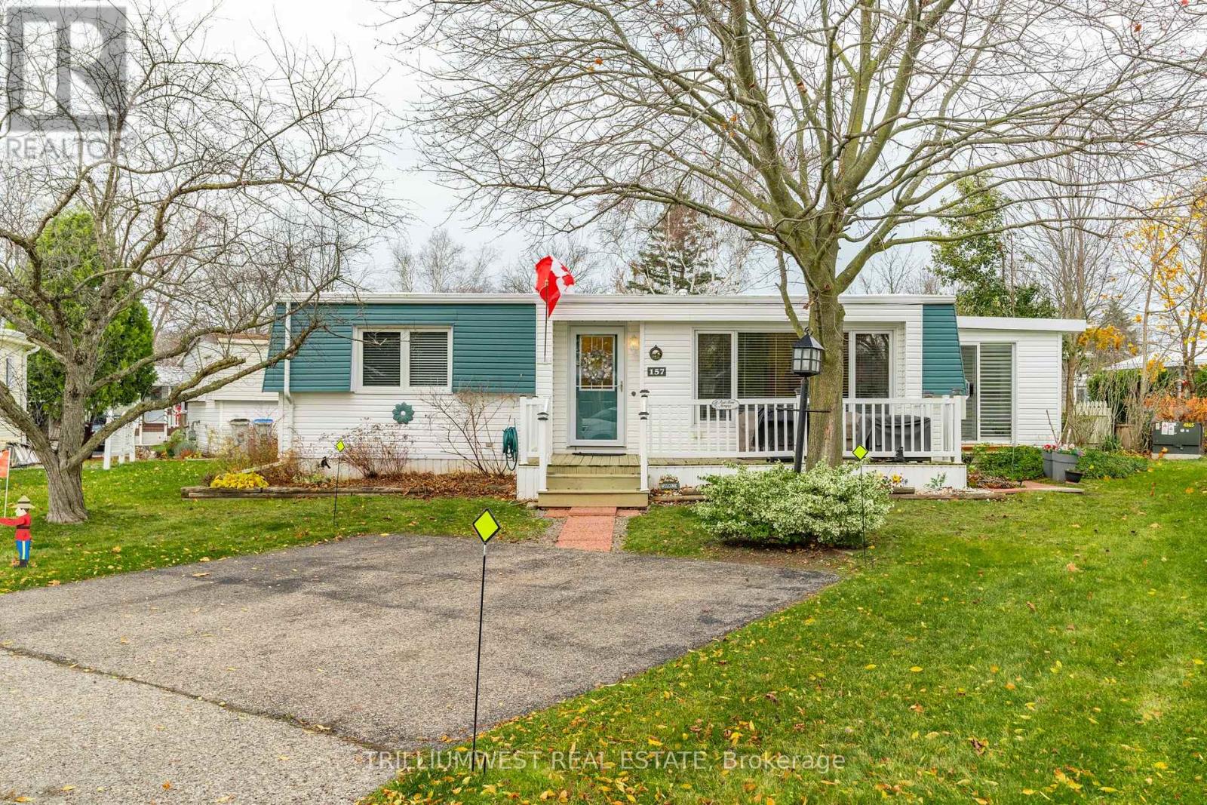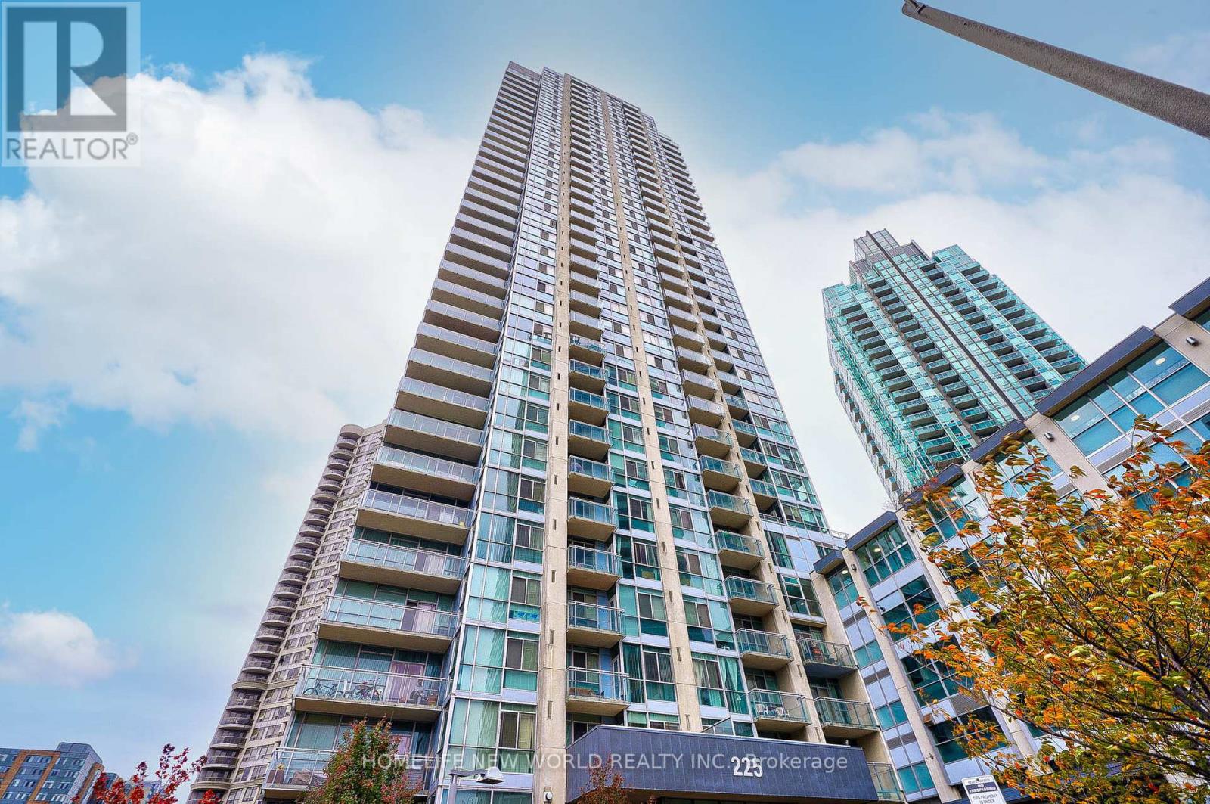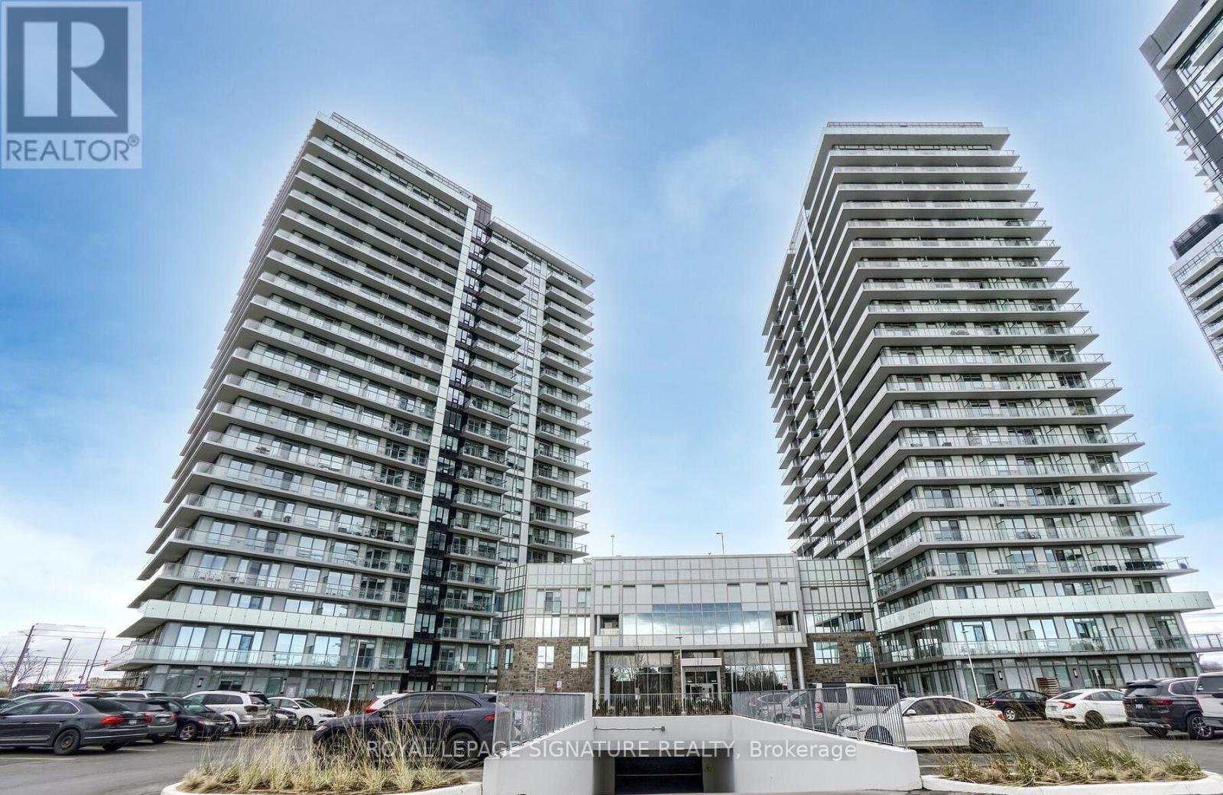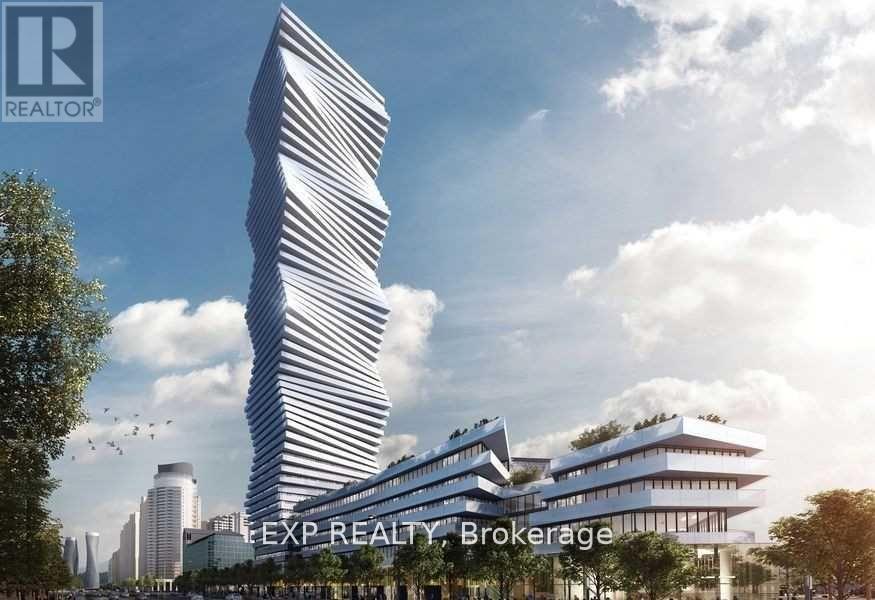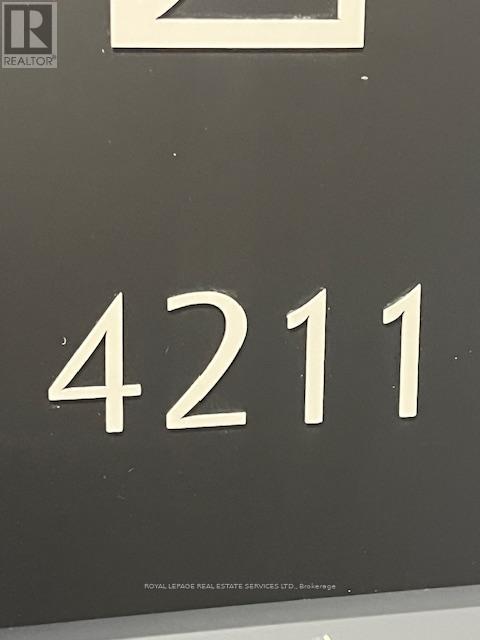108 - 60 Frederick Street
Kitchener, Ontario
Any use is possible except shwarma, pizza, dentist, korean restaurant, porperty management & indian fusion restaurant. Awaiting your touch as per you need. Approx. 1500 sq.ft. $17/sq.ft plus TMI $10/sq.ft plus H.S.T. Available immediately. The unit is part of a building, lots of footfall. Minutes to Mcmaster university. (id:53661)
157 Mississauga Place
South Huron, Ontario
Welcome to Grand Cove in picturesque Grand Bend, Ontario. Nestled in a quiet court location, this 993 sq ft bungalow offers a serene setting and modern comforts, perfect for active 55+ living just minutes from the shores of Lake Huron This smart Layout includes 2 spacious bedrooms, 1 full bathroom, and a versatile office/flex space that can be tailored to your needs. Situated on a peaceful court, enjoy privacy and quiet within this beautifully landscaped community. Grand Cove is full of Resort-Style Amenities such as a Clubhouse with a library, fitness center, and billiards room, plus a saltwater pool, tennis courts, and more. The Tree-lined streets, a calming pond, and walking trails create a perfect balance of activity and relaxation. Located just an hour from London and steps from the sandy beaches of Lake Huron, with easy access to shopping, dining, and golf courses. Grand Cove Estates combines affordable land-lease living with an engaging community atmosphere, offering organized activities, social events, and everything you need for an active lifestyle. Your ideal retirement home awaits! (id:53661)
928 Wilson Avenue
Toronto, Ontario
Exceptional opportunity to own a turnkey pharmacy with an integrated medical clinic in the heart of North York! This rare offering allows you to acquire a well-established and fully operational pharmacy located in one of Toronto's most vibrant and high-traffic neighborhoods. Ideally situated in a busy commercial plaza, the property boasts excellent street visibility and accessibility, resulting in consistent foot traffic, a loyal customer base, and strong community engagement. One of the most compelling aspects of this business is its exceptionally low lease, which is significantly more affordable compared to typical pharmacy rents in the area making this an outstanding value proposition for potential buyers. The pharmacy is professionally maintained and includes a fully functional on-site medical clinic, enabling seamless collaboration between healthcare providers and pharmacy services. This integrated model supports a steady stream of prescriptions and enhances patient retention and satisfaction. Located in a prime North York location with high pedestrian and vehicular traffic, the clinic features multiple examination rooms and is supported by established medical professionals. The business is fully equipped and ready for immediate take over offering a true turnkey solution. With the benefit of a low lease and long-term tenancy available, the business is both economically viable and positioned for sustainable growth. There is also considerable potential to expand services by introducing vaccinations, blister packaging, home delivery, and by building a methadone patient base-enhancing both service offerings and revenue streams. This is a perfect opportunity for pharmacists, healthcare professionals, or investors seeking a profitable, community-focused operation with immediate cash flow and substantial room for future growth. Opportunities like this, especially in such a high-demand location, are exceptionally rare don't miss out! (id:53661)
2088 Saxon Road
Oakville, Ontario
West Oakville Beckons! Nestled in a sought-after enclave surrounding Seabrook Park, this beautifully renovated (2019) 4-bedroom family home sits on a private, premium corner lot, offering both tranquillity and convenience. Just minutes from vibrant Bronte Village, Bronte Heritage Waterfront Park, and Bronte Harbour on Lake Ontario. Walk to South Oakville Shopping Plaza, close to Coronation Park, or reach the QEW Highway and Bronte GO Train Station in just 4 minutes. The charming, covered veranda welcomes you inside to a bright foyer with custom built-ins, and the open-concept main floor featuring a living room with hardwood floors, and an electric fireplace, and a stylish dining area with a walkout to the sun-drenched backyard. With style and functionality, the kitchen boasts white cabinetry, valance lighting, granite countertops, stainless steel appliances, and an oversized island with a breakfast bar. Upstairs, two sunlit bedrooms accompany a 4-piece bath with elegant crown mouldings and a soaker tub/shower, while the top-level primary retreat showcases a custom walk-in closet and a spa-like ensuite with an oversized glass-enclosed shower. The expansive lower level offers a family room, a private office, and an exterior door to the yard, plus the finished basement offers a recreation room with wide-plank laminate flooring creating even more living space. With unparalleled access to parks, waterfront trails, excellent schools, and effortless commuting, this turnkey West Oakville gem delivers the ultimate luxury lifestyledont miss this rare opportunity! (id:53661)
3192 Meadow Marsh Crescent
Oakville, Ontario
Newly Built Most Desirable Neighborhood 5-Bedroom 2- Car Garage Detach Home! 10'-Csiling On Main Floor, 9'-Ceiling On 2nd Floor & Bsmt, Quartz Counter Top, Pot Lights And Many Upgrades! Walk-In Closet In All Bedrooms, Master With His & Her Closet. Full Sunshine Family Room! South/West Fenced Yard. Steps To Park/Trails. Premium Location, Close To 403/407/QEW/GO Station/Sheridan College, Walking Distance To Upper Town Core, Shopping Plazas, Groceries, Supermarkets, Banks, Retails, Etc (id:53661)
2209 - 225 Webb Drive
Mississauga, Ontario
Client RemarksWelcome To Paradise In The Sky Right Here In Central Mississauga. The "Jasmine Suite '' Offers Great SW Views At Opposing Ends. Beatifully Renovated. Lake View, Lots of Natural Light. Open Concept, 9' Ceiling, Brand N Kitchen W/Granite Countertops, Steel Appliances, Breakfast Bar, 2 Lux.Baths W/Upgr Cabinets, 100 Sqf Terrace...Indoor Pool, Fitness Gym, Yoga, Close To Square 1, Sheridan College, UTM Close to Hwys 401,403, City Hall, Supermarkets, Public Transit, Restaurants & Shops And More.... (id:53661)
2101 - 4655 Metcalfe Avenue
Mississauga, Ontario
Spacious and beautifully furnished 2-bedroom den unit in the heart of Central Erin Mills. Just steps to Erin Mills Town Centre, top schools, Credit Valley Hospital, dining, transit and 7 min drive to Ridgeway Plaza, with quick access to major highways.Features include 9 ceilings, laminate flooring, modern kitchen with quartz countertops and island, and a bright open-concept living and dining area. The primary bedroom offers a spacious closet and ensuite with a large walk-in shower. The second bedroom has floor-to-ceiling windows with great views, and the separate den is perfect for a home office.Enjoy top-tier amenities: 24hr concierge, rooftop pool, terrace with BBQs, gym/yoga studio, guest suites, games room, kids' play area, and more. Parking and locker included. (id:53661)
40 Lord Simcoe Drive
Brampton, Ontario
This "L"Section home is priced to sell! Featuring a family size eat-in kitchen. With oak cabinets and ceramic backsplash. Warm & inviting family room with wood burning fireplace. Large Living room & Dining room combination. Main floor laundry room with access to garage. Upper level boasts 4 good size bedrooms. Master bedroom has 5 piece ensuite & walk in closet. Close to schools, shopping, easy access to 410 & public transit. (id:53661)
2802 - 3900 Confederation Parkway
Mississauga, Ontario
Welcome to 3900 Confederation Pkwy Luxury Living in the Heart of Mississauga!Stunning 2 Bedroom + Media , 1 Bathroom Condo Offering Modern Elegance and Urban Convenience. Soaring 9-foot ceilings and floor-to-ceiling windows flood the unit with natural light, creating a bright and spacious ambiance throughout.Ideally located just steps to public transit and minutes from Hwy 401, 403, Square One Shopping Centre, and an array of dining and entertainment options everything you need is right at your doorstep!Key Features:Open-Concept Layout with Functional Media space Ideal for Home Office Modern Kitchen with Built-In Appliances and Sleek Finishes-primary Bedroom with Ensuite Bathroom-Private Balcony with Stunning Views1 Parking Spot Included Luxury Building Amenities:State-of-the-Art Fitness Centre-indoor Swimming Pool & Steam Room Children's Play Area-lounge and Dining Space with Full Kitchen for Entertaining Expansive Outdoor Terrace with BBQ Area .Don't miss your chance to own a piece of this vibrant community. Whether you're a first-time buyer, downsizer, or investor this condo checks all the boxes. A must-see! (id:53661)
4211 - 430 Square One Drive
Mississauga, Ontario
922 Square Feet, 2 Bedroom & Den Radiant Living Awaits The Sun Model | 430 Square One Dr, Unit 4211, Mississauga. Step into elevated living at Avia, where contemporary elegance meets urban convenience in the vibrant heart of Mississauga. Introducing The Sun Modela pristine, never-lived-in 2-bedroom plus den suite that perfectly balances thoughtful design, comfort, & modern sophistication. A Light-Filled Sanctuary: This impeccably designed suite features an expansive open-concept layout that invites natural light to pour through its oversized windows. The seamless integration of the living, dining, & kitchen areas creates a warm, welcoming space ideal for daily living and entertaining. Contemporary Culinary Style:The sleek, modern kitchen is equipped W/full-sized stainless steel appliancesincluding a fridge, stove, dishwasher, & microwaveand anchored by elegant finishes that complement the suites polished aesthetic. Tranquil Outdoor Living: Step out onto your private balcony to take in peaceful city views. Whether enjoying a morning espresso or winding down at sunset, this personal outdoor retreat adds charm & calm to your daily routine. Suite Features: Brand-New 2-Bedroom + Den Layout With Contemporary Finishes. Bright, Airy Open-Concept Living & Dining Areas Gourmet Kitchen W/Premium S/S Appliances. Spacious Private Balcony W/Serene Views. Versatile Den Ideal For A Home Office Or Guest Space. In-Suite Laundry For Daily Convenience. 1 Underground Parking Spot & 1 Storage Locker Included. High-Speed Internet Included In Rent. Luxury Amenities at Your Doorstep: 24-Hour Concierge. Fully Equipped Fitness Centre & Yoga Studio. Stylish Party Room & Media Lounge. Outdoor Terrace With BBQs. Childrens Play Areas. Gaming Lounge & Theatre Room. Prime Urban Location: Centrally situated in Mississaugas desirable Parkside Village, you're just steps from Square One Shopping Centre, Sheridan and Mohawk College campuses, Celebration Square, the Living Arts Centre, & More. (id:53661)
2034 Harvest Drive
Mississauga, Ontario
What do you get when you combine an exceptionally deep lot in a well established community with a lovely home boasting plenty of updates? You get a special offering indeed! 170 feet of pure loveliness is yours to enjoy in this very deep lot situated in the coveted community of Applewood Acres. The sky is the limit with the options of how to showcase such a spectacularly deep lot - tons of potential here to turn it into your dream oasis. This Shipp-built beauty boasts a thoughtful layout which is move in ready. The main floor offers an open-concept design thoughtfully blending the kitchen and dining room - the heart of the home. The kitchen updates include a large island, hardware, faucets, pot lights, baseboards and trim. Updates also include renovated bathrooms with vanities, toilets and faucets for all three bathrooms. This is complimented by a light filled living room with French doors leading to the expansive backyard deck. The homes interior features also include a finished basement with recreation room & gas fireplace, laundry room, utility/storage room & under-stair storage. Outdoor Upgrades include: Custom 500 sq ft deck across back of home (2010) with hot tub, New interlocking stone front steps & walkway (2022), New chimney and roof (2019), Widened & repaved driveway (2018). To know the community of Applewood Acres is a blessing. A wonderful community with a plaza within walking distance for your grocery and shopping needs. Close to Long Branch and Port Credit Go Train station, TTC Kipling, QEW, 427, 401, and airport is 15 minutes away! Quick drive to Lakeshore waterfront trails, biking, shops & restaurants. Just move in and enjoy! (id:53661)
Lower - 57 Robert Parkinson Drive
Brampton, Ontario
Discover Comfortable and Convenient Living in this Affordable 2.5 Bedroom + 2 full bathroom. Legal Basement Apartment. Situated in a vibrant neighbourhood, you'll appreciate the easy access to major highways, public transportation, and a wide array of amenities. Enjoy the convenience of walkable plazas, an Indian grocery store, banks, and diverse shopping, dining ,and recreational choices. With a bus stop at your doorstep and Mount Pleasant GO station just a4-minute drive, commuting is a breeze. The apartment features two bedrooms with closets, one driveway parking space, and a beautiful, spacious open-concept kitchen, living, and dining area. Rent is plus 30% of utilities. (id:53661)


