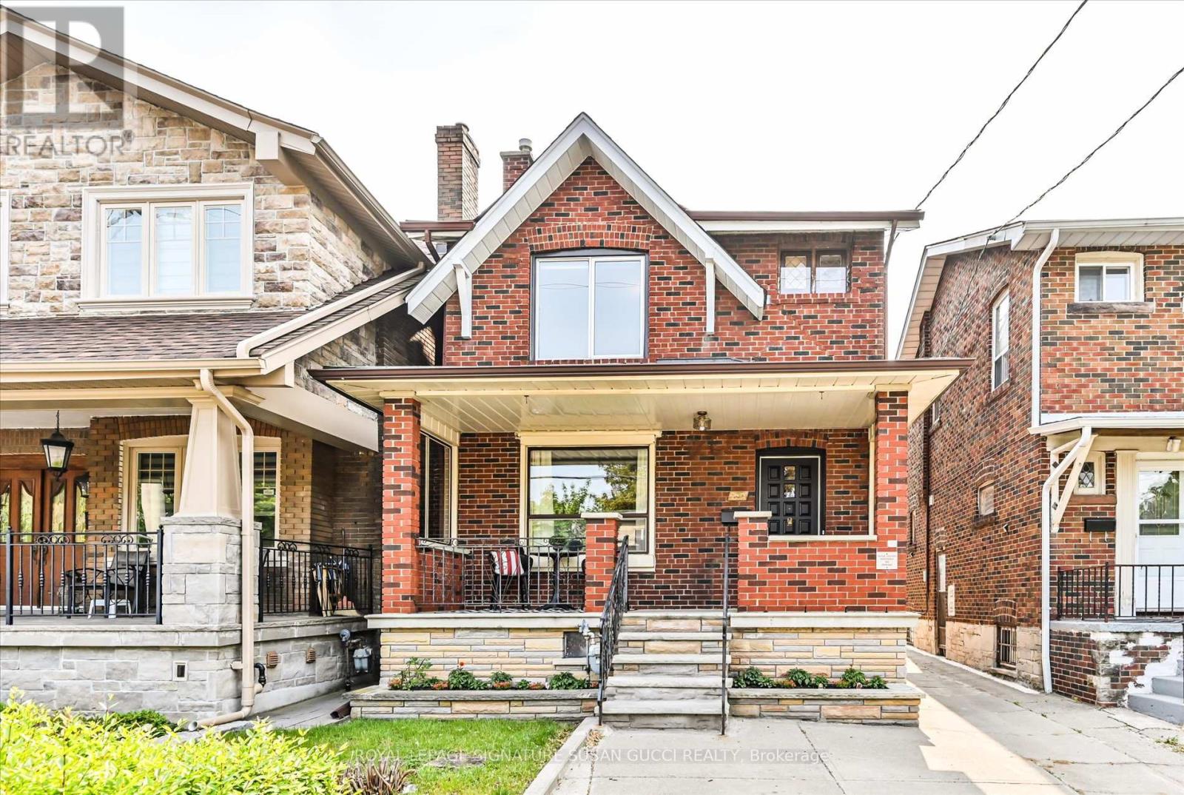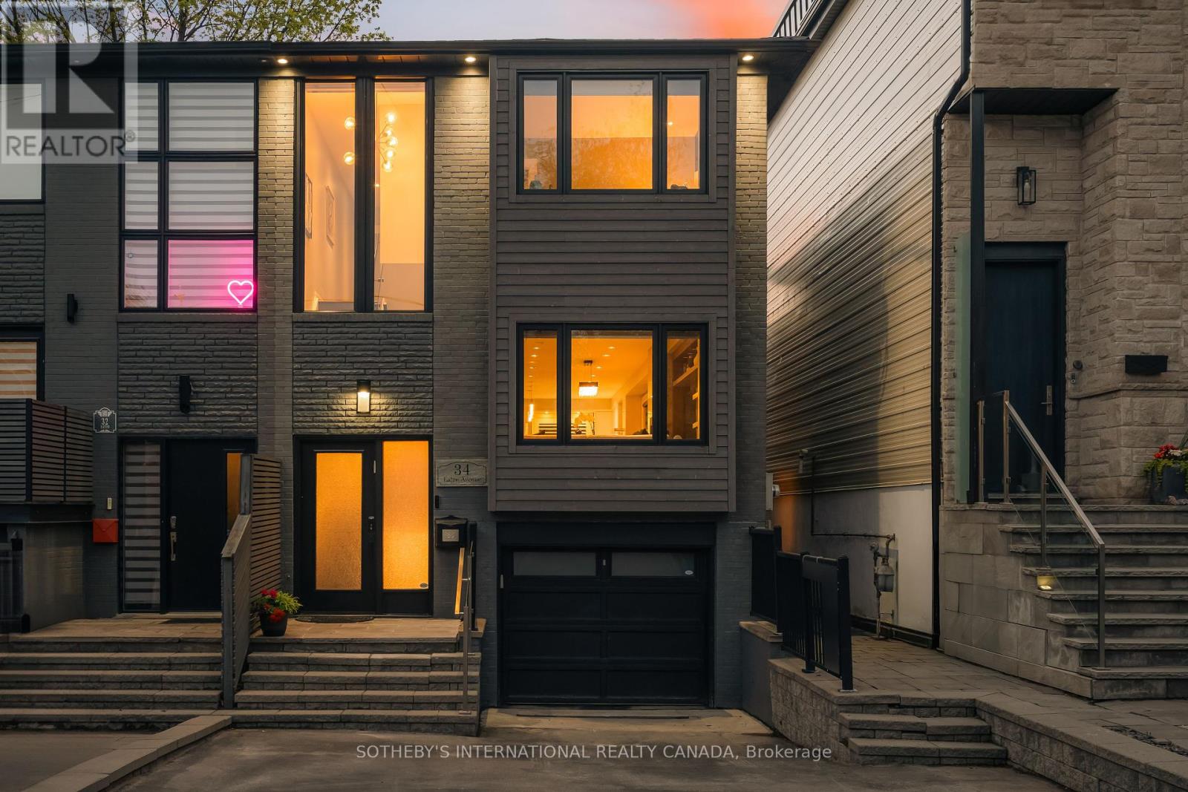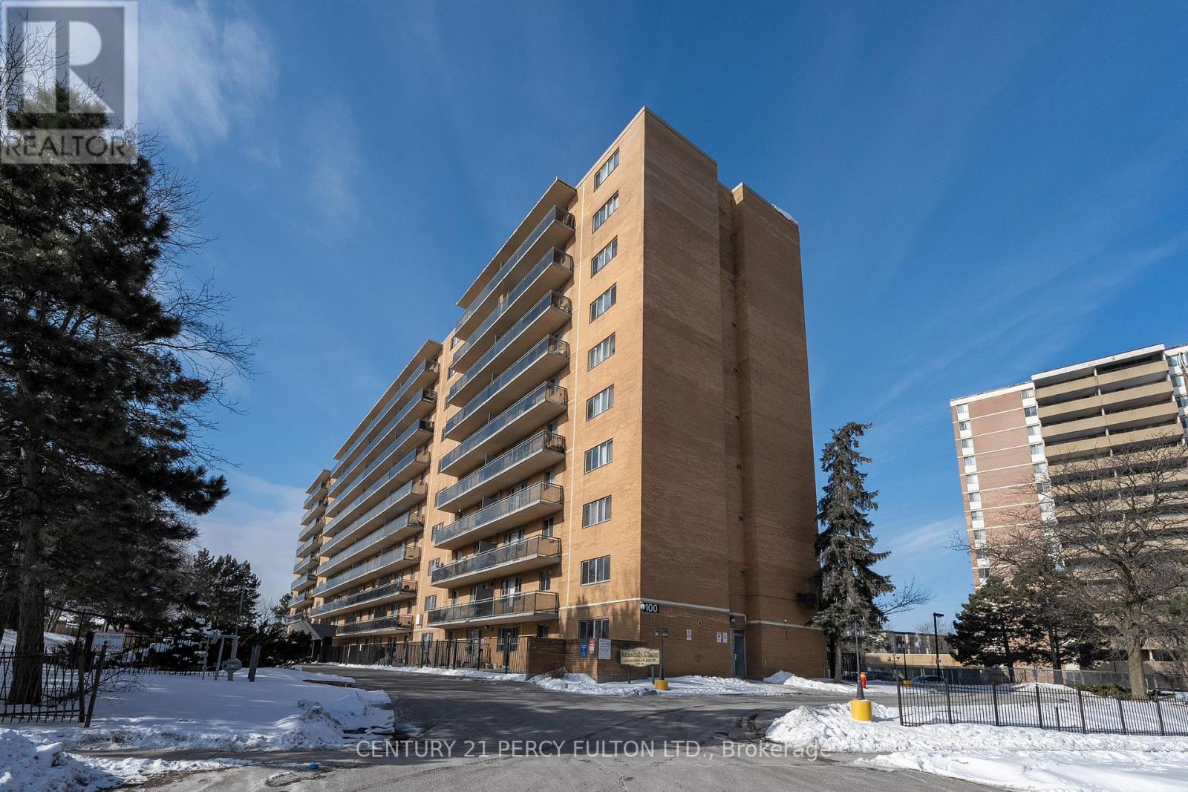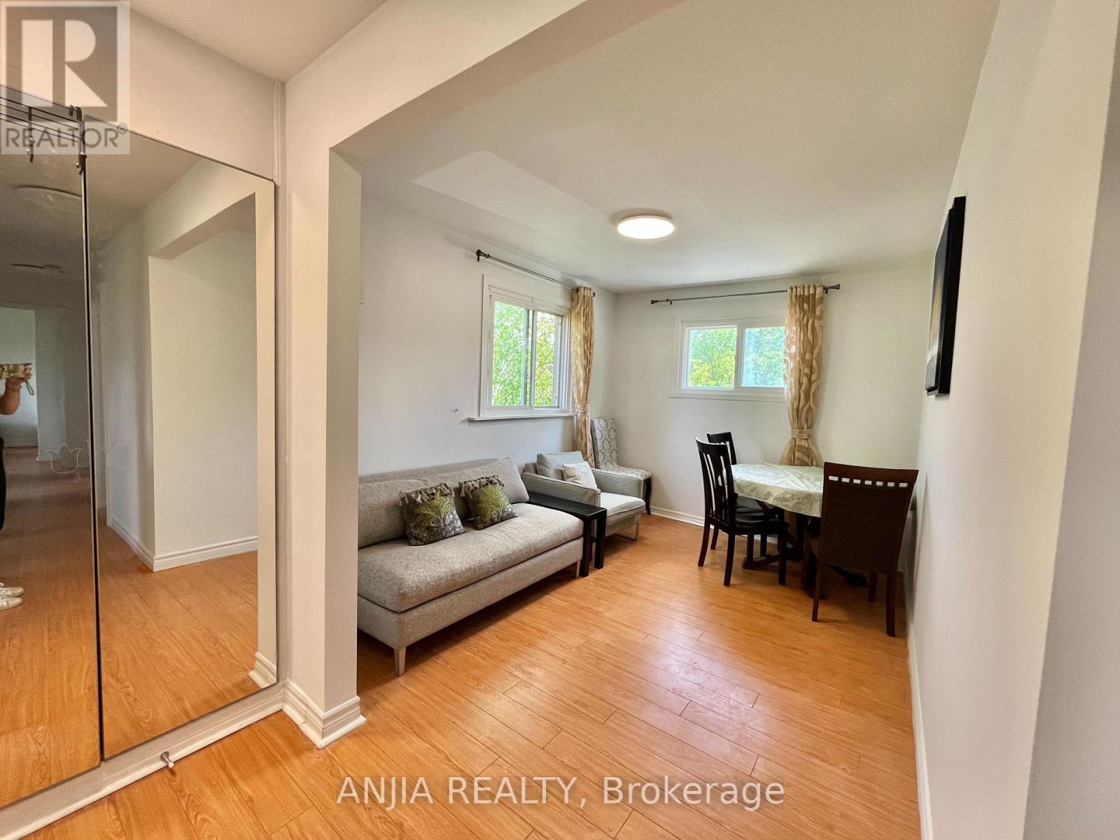790 Coxwell Avenue
Toronto, Ontario
A Grand East York Classic with Endless Possibilities! Welcome to 790 Coxwell Avenue, a fully detached home filled with character, charm, and rare versatility perfect for a variety of buyers looking to live, invest, or both in one of Torontos most connected and vibrant neighbourhoods. Originally a 3-bedroom single-family home, it has evolved into a multi-functional property currently configured as two separate one-bedroom units ideal for multi-generational living or as an income-generating opportunity. With a separate side entrance to the basement, which includes a kitchen/ bathroom, the home has clear potential to become three self-contained units, offering excellent rental income or flexibility for extended families. Inside, you'll find grand principal rooms, an oversized dining room perfect for family gatherings, and a spacious eat-in kitchen. A family room addition at the back provides valuable extra living space, making this home ideal for large households or entertaining. Outside, enjoy a quiet, private backyard, an oversized front porch perfect for morning coffee and neighbourly chats, and a garage for 1-car parking or additional storage. Just a few steps from Coxwell subway, you'll love the easy access to transit, the East York Farmers Market, parks, Michael Garron Hospital, and all the shops and dining along the Danforth. You're also just a few subway stops from the very core of the city. Whether you're looking for a forever family home, a smart investment property, or a hybrid live/rent setup, 790 Coxwell Avenue delivers space, location, and potential in one of Torontos most sought-after communities. **OPEN HOUSE SAT JUNE 7 & SUN JUNE 8, 2:00-4:00PM** (id:53661)
267 Ingleton Boulevard
Toronto, Ontario
Welcome to this Exquisite home where timeless elegance meets modern luxury. This home sits on an impressive 75 x 130ft premium corner lot facing the scenic Milliken Park. This home offers unbeatable views, urban convenience and natural tranquility. This home is filled with character showcasing wonderful features that will make you fall in love. Offering over 4,000 Sq Ft of refined living space with its 4 + 3 bedrooms, 4 bathrooms, finished rentable basement with a separate entrance. As you walk in, you're instantly greeted with the grand foyer, circular oak staircase and breathtaking granite floors throughout. You'll then find the spacious living and dining area filled with tons of pot lights and large windows. The family room is equipped with a cozy fireplace, stylish pot lights, large windows and a walk-out to your backyard oasis. Stunning Chefs kitchen combined with the oversize breakfast area is equipped with sleek stainless-steel appliances, custom cabinets and granite countertop & backsplash. Upstairs, welcomes you with tons of natural lighting from the over-sized skylight showcasing the hardwood floors throughout. The spacious primary bedroom offers a large conversation area as well as a walk-in closet and spa like ensuite. Additional 3 generous size bedrooms equipped with large windows, closets and upgraded light fixtures. The finished basement offers a versatile separate living and recreational area. On one side you have a 2-bedroom unit with its own living room, bathroom, kitchen and laundry. On the other side you have a recreational area which is currently used as a salon and a separate private office. Step outside to the 130ft-deep backyard, big enough for a pool, garden suite or both. Enjoy a perfectly watered lawn without lifting a finger with the 27 built in sprinkler system. It does the work while you relax. This stunning property with its peaceful ambience and exclusive setting, surrounded by nature is a few minutes away from, Hwy 401,404 & 407. (id:53661)
34 Eaton Avenue
Toronto, Ontario
Welcome to 34 Eaton Avenue a fully renovated gem on one of Danforth Villages most charming tree-lined streets. Blending timeless character with modern upgrades, this thoughtfully reimagined home features new plumbing, electrical, insulation, drywall, trim, doors, windows, and hardware. Wide plank maple floors and a myriad of pot lights add warmth and style. The main floor is designed for everyday living and elegant entertaining. A sunlit bay window frames the living room with a gas fireplace, custom built-ins, and 55 TV. The dining area fits 8-10, while the chefs kitchen impresses with a 9-ft granite island, quartz counters, premium appliances, wine fridge, magic corner cabinets, and clever storage throughout. A designer powder room and built-in office complete the floor. Upstairs, the primary suite fits a king bed with seating, offers multiple custom closets, and a spa-like ensuite with soaker tub, double vanity, and glass shower. Two additional bedrooms include deep closets and custom finishes. The laundry room features stacked washer/dryer, sink, and cabinetry. The fully finished basement with separate walkout includes a full kitchen, 3-piece bath, entertainment wall, storage, and laundry rough-in ideal for in-laws or rental income. Upgrades include: variable-speed furnace (2022), alarm system, gas BBQ line, rebuilt deck, and more. Steps to Pape Station and vibrant Danforth amenities, this home offers a rare opportunity in one of Toronto's most dynamic, family-friendly communities. (id:53661)
36 Blenheim Circle
Whitby, Ontario
Wow! Wow! Stunning Detached Full Brick Home With Ravine Views! This Is A 5-Year-Old Home With High Ceiling, Perfectly Positioned For Convenience And Natural Beauty. It Features 4 Bedrooms And 4 Bathrooms, Spacious And Stylish With Hardwood Floors Throughout. The Open-Concept Living Main Floor Boasts Modern Lighting, Trim, Waffle And Coffered Ceiling. Main Floor Has 11' Ceiling And The Second Floor Offers 9' And 10' Ceilings. Step Onto The Expansive Stamped Concrete Patio Overlooking True Ravine And Privacy. The Primary Suite Includes A Luxurious 5-Piece Ensuite And Two Generous Walk-In Closets. The Second Floor Laundry Is Modern And Fully Equipped With All Facilities. The Basement Includes One Bedroom, One Bathroom And A Huge Family Or Recreation Room. The Double Car Garage Is Fully Finished With An Organizer. Additional Features Include Stamped Concrete Driveway, Backyard And Landscaping. Located On A Ravine Lot With Breathtaking Views And Natural Surroundings. Close To Trails And Amenities With Access To Walking And Biking Trails, And Very Close To Highways 412, 407 And 401. This Home Is 100% Move-In Ready And Perfect For Families Or Anyone Seeking A Peaceful And Convenient Lifestyle. It Can Also Accommodate Extended Family And Checks All The Boxes. Don't Miss Your Chance To Own This Exceptional Home In Whitby. (id:53661)
212 - 100 Dundalk Drive
Toronto, Ontario
Welcome to Renovated 2+1 Bedroom with 2 Bathroom, very large Den with Door and Window Can be used as a 3rd Bedroom, Unit comes with one Parking and Locker. It's Perfect for A Larger Family! This Property Has All Essential for Life, Featuring New Vinyl Flooring. New Kitchen with Quartz Counter/Backsplash all new LED lights, Pot Lights in Living Room. New Vanity and sink in both Bathrooms and Freshly Painted Throughout. You Have All Your Necessities at Your Doorstep as You Are Conveniently Located Near The TTC, Parks, Schools, Hwy 401, And Shopping Centre. easy access to the unit only one floor up near the stairs. *Some photos are virtually staged* (id:53661)
1509 - 2 Anndale Drive
Toronto, Ontario
Hallmark! South Facing 1 Bedroom + Den Tridel Luxury Apartment With Direct Access To 2 SubwayLines. 9 Feet Ceilings, Built In Appliances, Mins To Major Hwys, Shopping And Restaurants. 24HConcierge, Beautiful Building, Excellent Location. (id:53661)
Unit 3 - 256 Homewood Avenue
Toronto, Ontario
Excellent Opportunity in Yonge & Steels Desirable Location, The Hear Of North York. Separate entrance and no shared room. New renovation Kitchen and Bathroom, 3 Big Bedrooms, Fresh Paint! full furniture, Step To #98 Bus Stop,. 5 Mins Walk To School, 5 Mins Drive To Finch Subway Station.TTC ,12 Mins Direct To Sheppard Subway Station. Short-Term Rent Available, the longest term is one year. (id:53661)
Gph 06 - 18 Valley Woods Road
Toronto, Ontario
Experience luxury living in this stunning and spacious penthouse unit featuring floor-to-ceiling windows that flood the space with natural light. This unique 2-bedroom + large den, 2-bathroom suite boasts approximately 1,150 sq ft of beautifully upgraded living space.Key Features & Upgrades:9-foot ceilings with LED pot lights throughout Vaulted 10-foot ceilings in the living area for an airy, open feel, Custom-designed kitchen with stainless steel appliances and quartz countertops, New engineered hardwood floors throughout, New modern light fixtures and renovated bathrooms, Open-concept living and dining area perfect for entertaining, Split bedroom layout for added privacy, Spacious den with a door ideal as a home office or guest space, Large private terrace offering breathtaking views of the city skyline. This penthouse is truly a rare find combining high-end finishes, smart layout, and spectacular views. Don't miss this incredible opportunity to live in luxury at Bellair Gardens! (id:53661)
1541 - 5 Soudan Avenue
Toronto, Ontario
Welcome to the Iconic Art Shoppe Lofts & Condos, Designed by Karl Lagerfeld. This spacious and stylish 2-bedroom + den, 2-bath suite offers soaring 10-ft ceilings, floor-to-ceiling windows, and a practical layout. The open-concept kitchen features integrated appliances and sleek modern finishes. The oversized den functions perfectly as a third bedroom or home office. Bonus: locker storage unit and 1 parking space included. Resort-Style Amenities: Enjoy the rooftop pool, hot tub, cabanas, kids' club, full fitness centre, and more.Just steps to Eglinton Station, the upcoming LRT, Farm Boy plus a wide selection of shops, restaurants, cafes, and a cinema. Walk Score of 96 everything you need is right at your door. (id:53661)
2504 - 155 Yorkville Avenue
Toronto, Ontario
Cozy and spacious 1 Bedroom plus Den with 1 bath corner unit in Yorkville Plaza Residences offers an unobstructed east-facing view of the city skyline. 1 Locker for exclusive use. Floor-to-ceiling windows bring in abundant natural light. Open-concept layout with modern kitchen equipped with built-in appliances and sleek cabinetry, creating an efficient space for everyday cooking. The bay window offers the ideal spot to dine while taking in unobstructed views of the city skyline. The bedroom provides a quiet retreat with expansive windows that frame the urban landscape, while the den includes built-in storage and comfortably accommodates a home office setup. Residents enjoy top-tier building amenities, including a state-of-the-art gym and 24/7 concierge service. The building is also Airbnb-friendly, making it an excellent opportunity for investors or homeowners seeking short-term rental flexibility. Yorkville's renowned shopping, dining, and cultural experiences right outside the building. Stroll to designer boutiques, indulge in some of the city's finest restaurants, or explore nearby landmarks like the Royal Ontario Museum. The University of Toronto is just minutes away, and with two subway stations within walking distance, commuting across the city is effortless. Whether you're an urban professional, investor, or looking for a premium address in one of Toronto's most sought-after neighborhoods, this unit offers an unbeatable combination of location, lifestyle, and investment potential. See virtual tour and floor plan. (id:53661)
Lph16w - 36 Lisgar Street
Toronto, Ontario
Steps To Everything Queen West Has To Offer: Shopping, Restaurants, Entertainment & Just Minutes To Downtown. This Bright, West Facing Unit Boasts A Wall Of Windows & A Large Balcony Running The Length Of The Unit With Lake Views. Ideal Split Bedroom Layout With A Modern Kitchen & Two Full Bathrooms. Laminate Floors Throughout & 24 Hour Concierge. (id:53661)
509 - 252 Church Street
Toronto, Ontario
Live at the centre of it all in this brand new never lived in 2 bedroom 2 bath condo at 252Church Street, an impressive new tower by Centre Court in downtown Toronto. This thoughtfully designed suite features a sleek modern kitchen with quartz countertops, integrated appliances, and custom cabinetry. The open concept living space is filled with natural light thanks to floor to ceiling windows and 9 foot ceilings, creating a bright and airy atmosphere. Both bedrooms are well proportioned with ample closet space, and the two full bathrooms make the layout ideal for roommates, couples, or professionals working from home. Enjoy the convenience of Bell Fibe high speed internet included, plus one underground parking spot. Just steps from Toronto Metropolitan University, the Eaton Centre, St. Michael's Hospital, Yonge Dundas Square, and TTC transit, this is true downtown living. Building amenities include a state of the art gym, yoga studio, study lounge and more. Be the first to call this stunning suite home. (id:53661)












