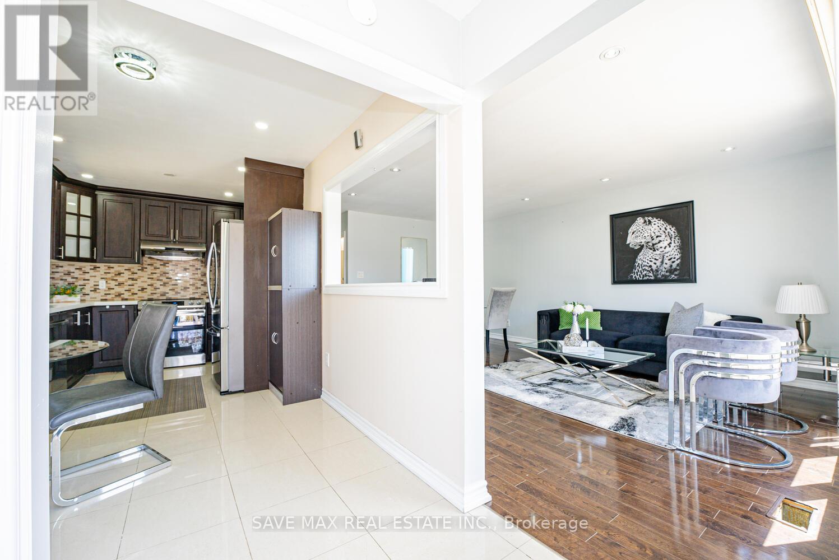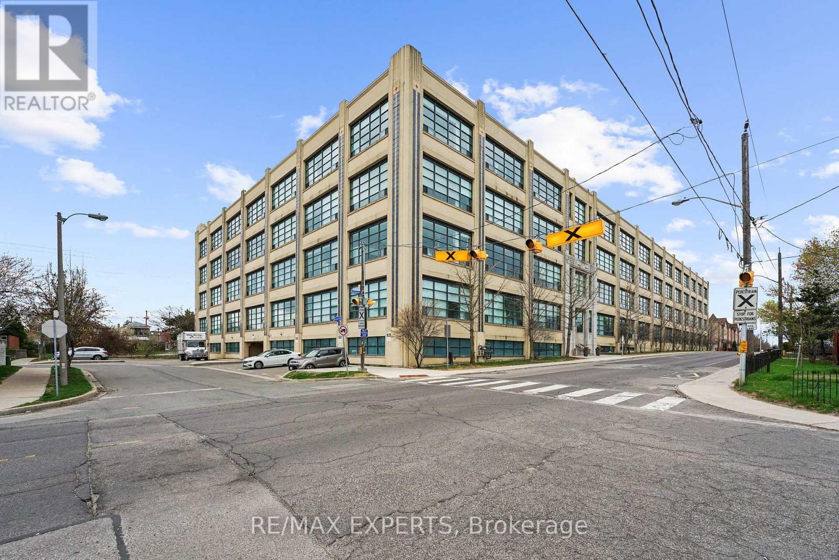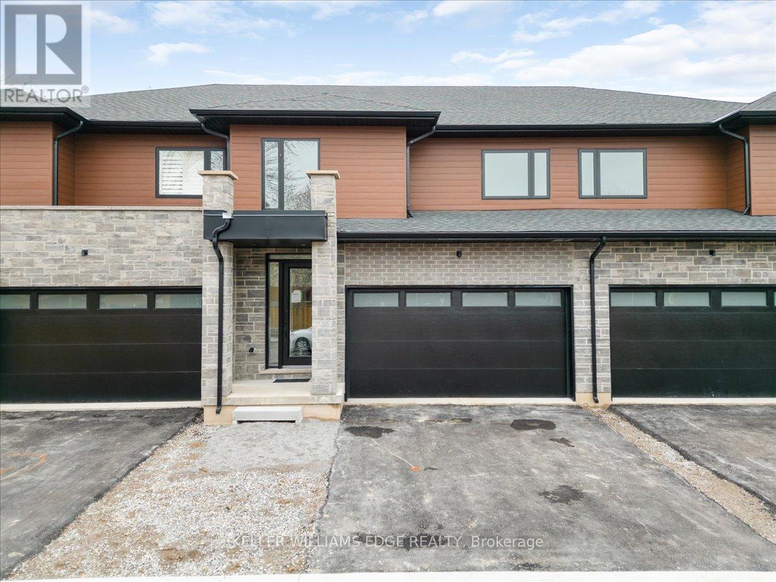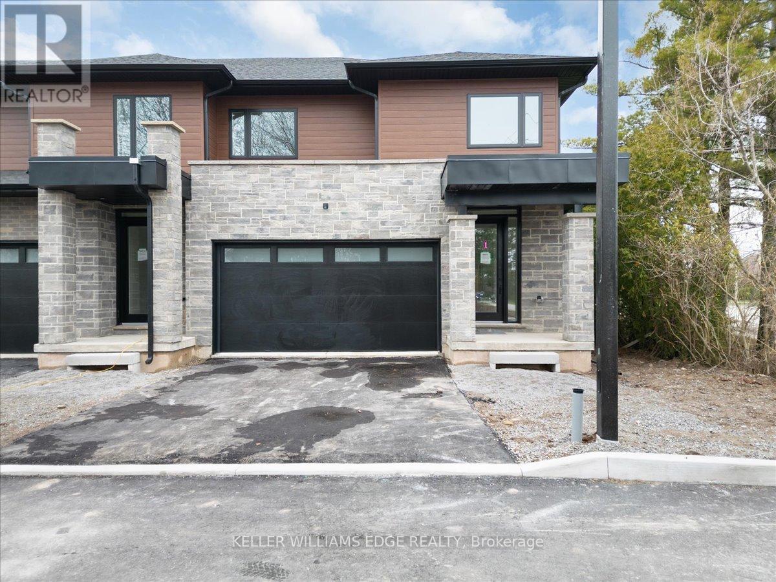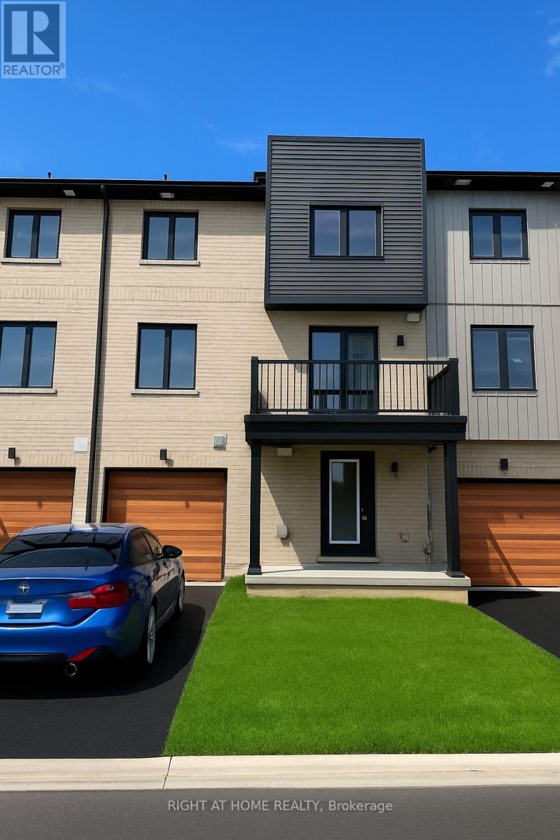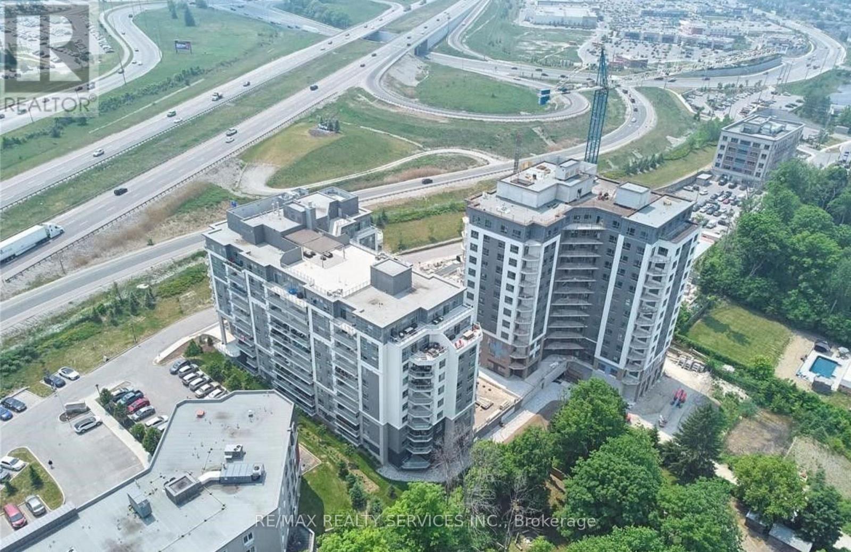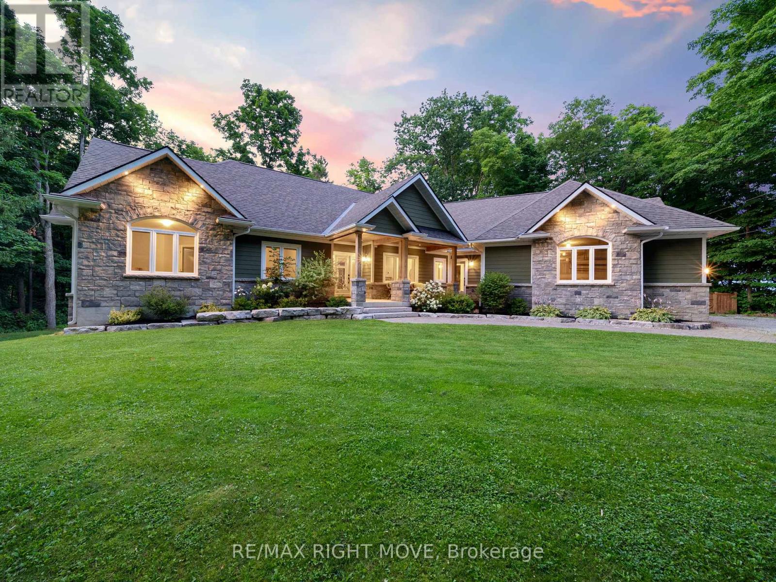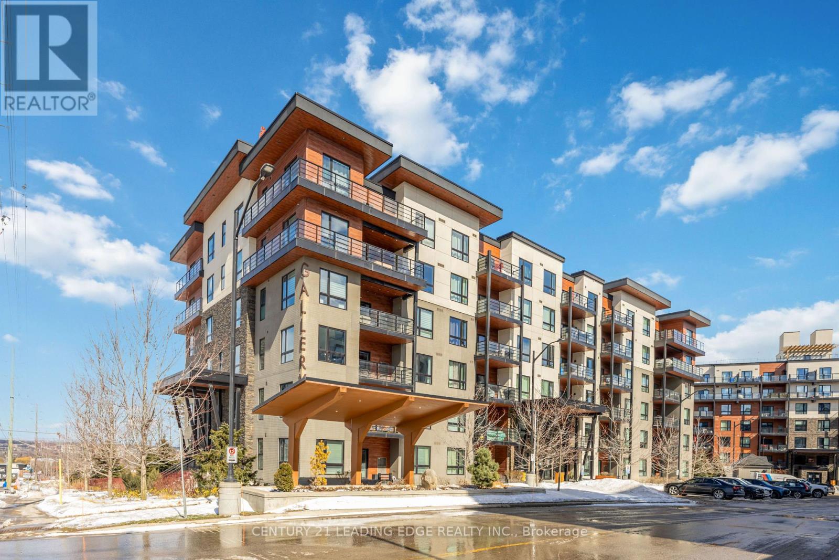63 Carnegie Drive
Oakville, Ontario
Luxuriously upgraded Fernbrook-built detached home in one of Oakvilles most sought-after neighborhoods! Offering an unparalleled living experience, this 3,217 sq. ft. home (excluding basement) boasts 10 ceilings on the main floor, 9 ceilings on the 2nd floor & basement. Stunning hardwood flooring throughout, Equipped with top-of-the-line Performance appliances, Elegant oak staircase and professionally landscaped front & backyard create the perfect outdoor retreat. Garage wired for EV charger. Custom high-end window treatments, bedrooms features double-layered, blackout floor-to-ceiling curtains. Exceptional opportunity in a prime location Within walking distance to top-ranked schools, community center, shopping center, GO, Highways. (id:53661)
18 Northwood Drive
Brampton, Ontario
Rare combination to find 6(3+3) bed, 4 (2+2) Full bath in Northwood park community. Beautifully renovated 67 ft front detached bungalow with open concept kitchen and living area with pot lights. 2 Full bath on the main floor. Amazing lot size 67X98 as huge Front, Back & side yards with exterior pot lights around the house with light fixtures. freshly painted & recently purchased S/S Samsung Refrigerator, Dishwasher, Electric Range & Range hood. Beautiful Kitchen with Granite Countertop with new pot lights installed with dimmer & led lights. Finished basement with separate entrance with 3 bed, 2 full bath. Potential to make 2 bed basement and one in-law suite. Amazing location, close to all amenities, Sheridan college, grocery stores, schools, banks. Great potential for both investors and first time buyers (id:53661)
622 Lumberton Crescent
Mississauga, Ontario
Location, Location, Locations!!! Freehold Gorgeous Townhouse featuring 3 spacious bedrooms, 3.5 Bathrooms in the heart of Mississauga. Freshly painted, Well maintained, Pot lights, hardwood flooring throughout. 4 cars parking (no sidewalk) & Huge deck. Situated in a friendly neighbourhood on 19.19 x 144.37 Huge LOT. Close to Hwy, 401, 403, 410, & 427. 10 minutes to Square one mall, close to Cooksville and Dixie Go Transit. Paramount Fine foods arena and Iceland serves perfectly for families whose children love to play hockey, soccer, gymnastics, basketball & baseball. Walking trails, Iceland Cricket ground & parks and so many extra activities. Hurry! before it's gone. (id:53661)
2409 - 36 Elm Drive W
Mississauga, Ontario
Welcome To The Edge Towers Condo By Solmar Phase 1. 2 Years Old Luxury Condo Nested In The Heart Of DT Mississauga, Boasting A Stunning Corner Suite With Sweeping SW Unobstructed Views, 727 Sqft Of Liv Space Plus 38 Sqft Balcony. Spacious 2Bed, 2Bath Features A 9Ft Ceiling An Open Concept Designed Kitchen With Qtz Counters, Backsplash, Laminate Flooring Throughout The Unit. Primary Bed Features Two Large Windows, Flooding The Space With Tons Of Natural Light. Spacious 2nd Bed W/ Good Size Closet For Storage. 24-Hour Concierge. Wifi Lounge, Full Building Fiber Internet. Elm Drive Public School Is Beside The Condo. Kariya Park Is Next Block, Living Arts Centre Is 2 Blocks, Sheridan & Mohawk College, Bike Storage, Guest Suite. Com Amenities Steps To Sq One, Cooksville Go Station, Bus, Future Hurontario Lrt, Sheridan College, Celebration Square, Central Library, Ymca. Close To All Major Highways 401, 403, 407, 410, and Qew. Don't miss Out On This Exceptional Opportunity. (id:53661)
115 - 1001 Roselawn Avenue
Toronto, Ontario
Stylish Urban Loft Living at Its Best! Welcome to Unit 115 at 1001 Roseland Avenue - a rare 2-bedroom, 2-bathroom loft offering approx. 900 sq. ft. of open-concept living in one of Toronto's most desirable boutique buildings. This thoughtfully designed ground-floor unit features soaring ceilings, expansive windows, and modern industrial finishes that blend character with contemporary comfort.Enjoy a bright and spacious layout ideal for entertaining, with a sleek kitchen, stainless steel appliances, and a large island with seating. The primary bedroom includes a 4-pieceensuite and ample closet space, while the second bedroom is perfect for guests, a home office, or both. With convenient in-suite laundry, and parking included, this unit offers the perfect balance of style and functionality. Steps from transit, cafes, and all the essentials, Unit 115 is ideal for urban professionals, creatives, and anyone seeking a unique place to call home. Don't miss your chance to own a piece of authentic Toronto loft living! (id:53661)
8 - 2154 Walkers Line
Burlington, Ontario
Brand-new executive town home never lived in! This stunning 1,747 sq. ft. home is situated in an exclusive enclave of just nine units, offering privacy and modern luxury. Its sleek West Coast-inspired exterior features a stylish blend of stone, brick, and aluminum faux wood. Enjoy the convenience of a double-car garage plus space for two additional vehicles in the driveway. Inside, 9-foot ceilings and engineered hardwood floors enhance the open-concept main floor, bathed in natural light from large windows and sliding glass doors leading to a private, fenced backyard perfect for entertaining. The designer kitchen is a chefs dream, boasting white shaker-style cabinets with extended uppers, quartz countertops, a stylish backsplash, stainless steel appliances, a large breakfast bar, and a separate pantry. Ideally located just minutes from the QEW, 407, and Burlington GO Station, with shopping, schools, parks, and golf courses nearby. A short drive to Lake Ontario adds to its appeal. Perfect for downsizers, busy executives, or families, this home offers low-maintenance living with a $299/month condo fee covering common area upkeep only, including grass cutting and street snow removal. Dont miss this rare opportunity schedule your viewing today! Tarion Warranty #H3630014 (id:53661)
1 - 2154 Walkers Line
Burlington, Ontario
Brand-new executive town home never lived in! This stunning 1,799 sq. ft. home is situated in an exclusive enclave of just nine units, offering privacy and modern luxury. Its sleek West Coast-inspired exterior features a stylish blend of stone, brick, and aluminum faux wood. Enjoy the convenience of a double-car garage plus space for two additional vehicles in the driveway. Inside, 9-foot ceilings and engineered hardwood floors enhance the open-concept main floor, bathed in natural light from large windows and sliding glass doors leading to a private, fenced backyard perfect for entertaining. The designer kitchen is a chefs dream, boasting white shaker-style cabinets with extended uppers, quartz countertops, a stylish backsplash, stainless steel appliances, a large breakfast bar, and a separate pantry. Ideally located just minutes from the QEW, 407, and Burlington GO Station, with shopping, schools, parks, and golf courses nearby. A short drive to Lake Ontario adds to its appeal. Perfect for downsizers, busy executives, or families, this home offers low-maintenance living with a $299/month condo fee covering common area upkeep only, including grass cutting and street snow removal. Dont miss this rare opportunity schedule your viewing today! Tarion Warranty #H3630007 (id:53661)
11 Wagon Lane
Barrie, Ontario
Modern & Stylish 2+1 Bedroom Townhouse! This beautifully upgraded home features sleek quartz countertops, elegant pot lights throughout, and no carpet offering a clean, contemporary feel. The open-concept living space is perfect for entertaining, while the additional room offers flexibility for a home office, den, or guest space. Located in a desirable neighborhood with easy access to transit, schools, and shopping. (id:53661)
610 - 56 Lakeside Terrace
Barrie, Ontario
Welcome to 56 Lakeside Terrace! Situated Directly On Little Lake in Barrie., where every corner offers breathtaking views of the tranquil lake. This corner unit with 1 bedroom + office. A Primary Bedroom with 4 pc bathroom and with a Balcony in this desirable community near little lakes, is a place you can call Home. Step into this open concept contemporary space with featuring stainless steel appliances and quartz counters flowing into the spacious living room, perfect for enjoying the scenic views. The building's luxurious amenities include a pet spa, guest suites, games room, exercise room, party room, security guard, rooftop terrace with BBQ's overlooking the lake & ample visit. Close to Hwy, shopping, dining, lake and community center, this unit has ample space for young couple/small family. (id:53661)
143 Bass Line
Oro-Medonte, Ontario
Welcome to your dream home! If privacy is on your checklist, look no further! This custom estate bungalow sits on a very private 1 acre parcel within 5 minutes to Orillia and also walking distance to Bass Lake. The exterior features a stone and siding finish, large gable peaks, a detached garage with loft and an attached oversized 3 car garage. The layout is open-concept and functional. Behind the cupboard doors in the kitchen is a hidden room perfect for a pantry or office. The 3-season Muskoka room is great for early morning coffee with beautiful views. A cedar hedge outlines the rear property line, and there are no neighbouring homes visible. A newly built gym offers convenience for working out. The detached 2 car garage is serviced with water and hydro, has excellent ceiling height and comes with an 800 sq ft loft above, perfect for storage or another apartment. The lower level of this home comes complete with a fully finished in-law suite. With two walkouts, it feels like a main floor living space. Landscaping adds some warmth to the property for an overall inviting feel. (id:53661)
65 - 175 Stanley Street
Barrie, Ontario
MOTIVATED SELLER! Location is everything! Private cul-de-sac mere steps away from the Georgian Mall, a neighborhood recreation center and two public schools! This beautifully maintained townhome has 3 healthy sized bedrooms plus a den (which can double as an office space), features new laminate flooring, a newly renovated kitchen, and a generous living area with an open concept dining area. Upstairs the primary bedroom includes a substantial walk-in closet as well as a four-piece en-suite bathroom. The lower level (waiting for your finishing touches) boasts a walkout to a fenced backyard with a newly laid wooden deck (complete with private gazebo) perfect for barbecues. Also includes a sizable garage complete with two exit doors (one to backyard and one to interior) Excellent value! Book a viewing now! (id:53661)
209 - 300 Essa Rd
Barrie, Ontario
This condo suite is truly the perfect place to call home!! Welcome to unit #209 at The Gallery Condos in beautiful Barrie! This stunning, spacious, sun-filled, move-in-ready condo unit offers approximately 1,250 square feet with a inviting open concept layout, 2 bedrooms plus a spacious den that can easily serve as a 3rd bedroom, 2 full baths, and plenty of room for comfortable living. The beautiful, new white kitchen is equipped with stainless steel appliances, granite countertops, and a stylish tile backsplash, along with an island that includes a breakfast bar and a generous size pantry for extra storage. Enjoy the large living area with a walk-out to a private balcony, the primary bedroom complete with a walk-in closet, custom organizers and an ensuite bathroom featuring a glass shower. Additional highlights include a sizable laundry room with plenty of storage and two parking spaces, one underground with a large locker attached and one surface parking space. Conveniently located just minutes from parks, trails, shops, restaurants, and Highway 400, only 10 minutes away from Barrie's waterfront and all the amazing amenities Barrie has to offer. Must see! (id:53661)


