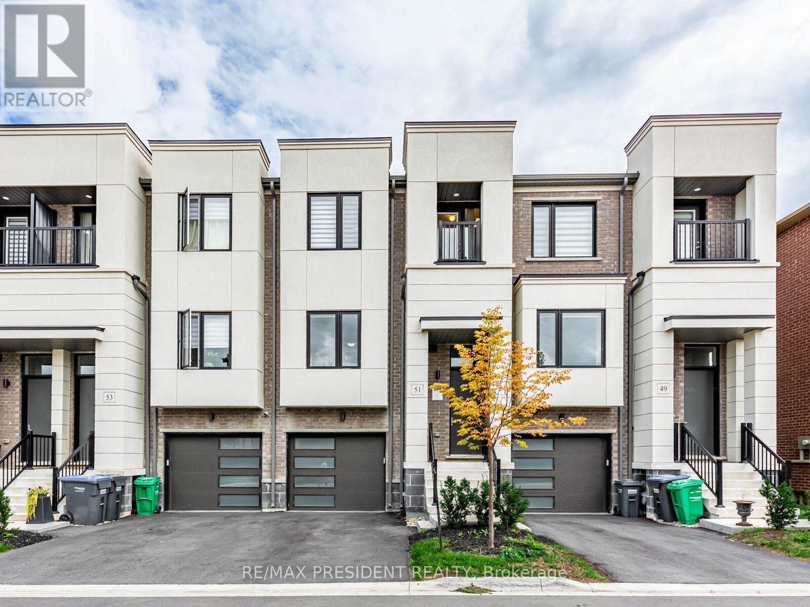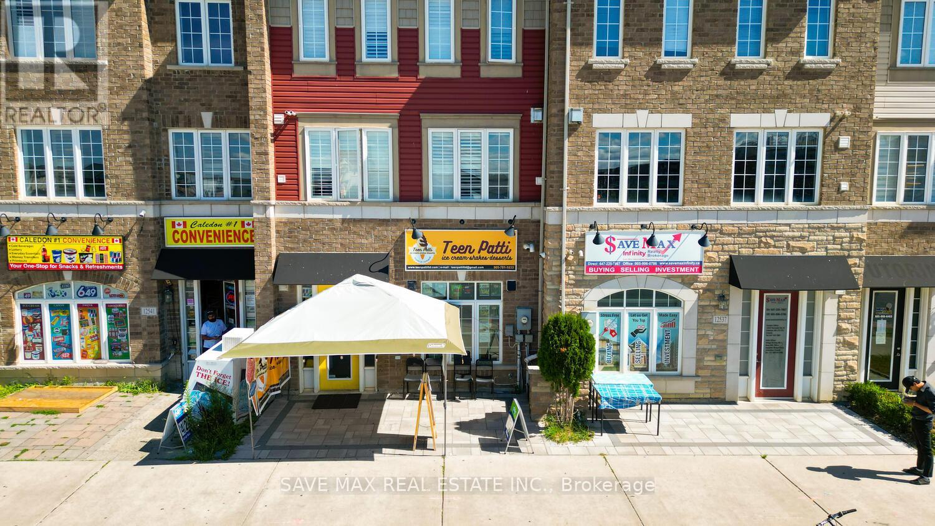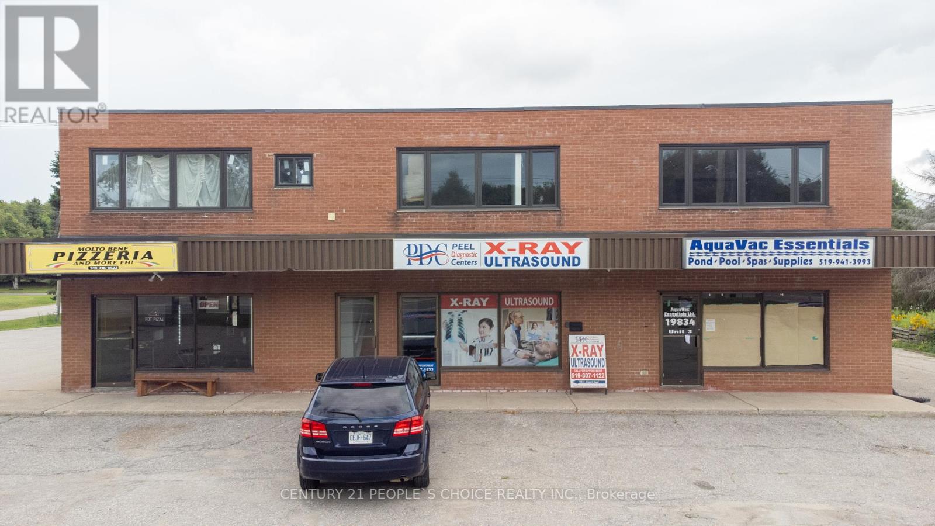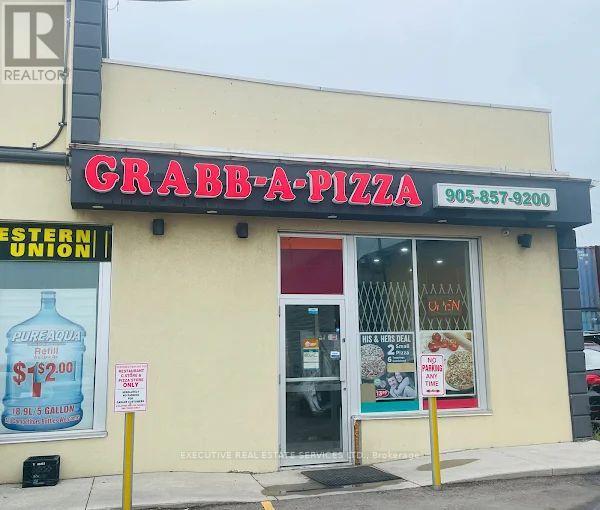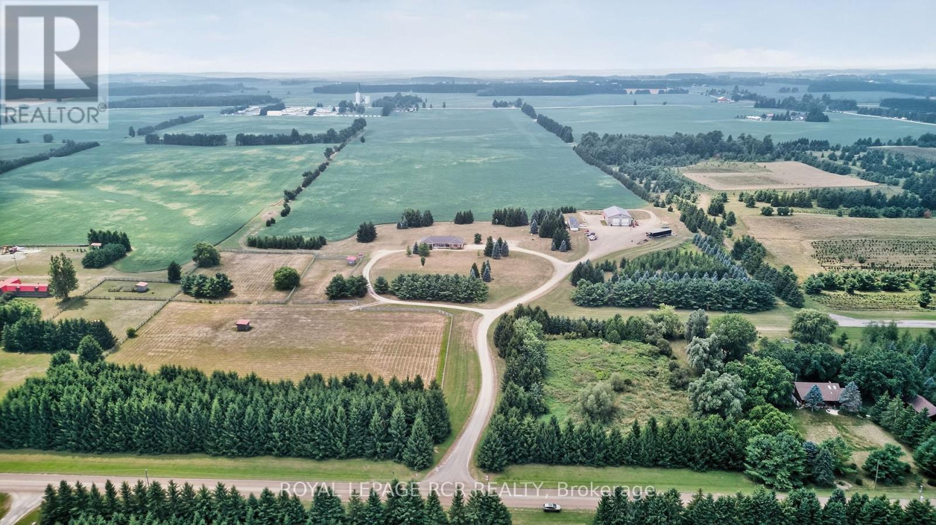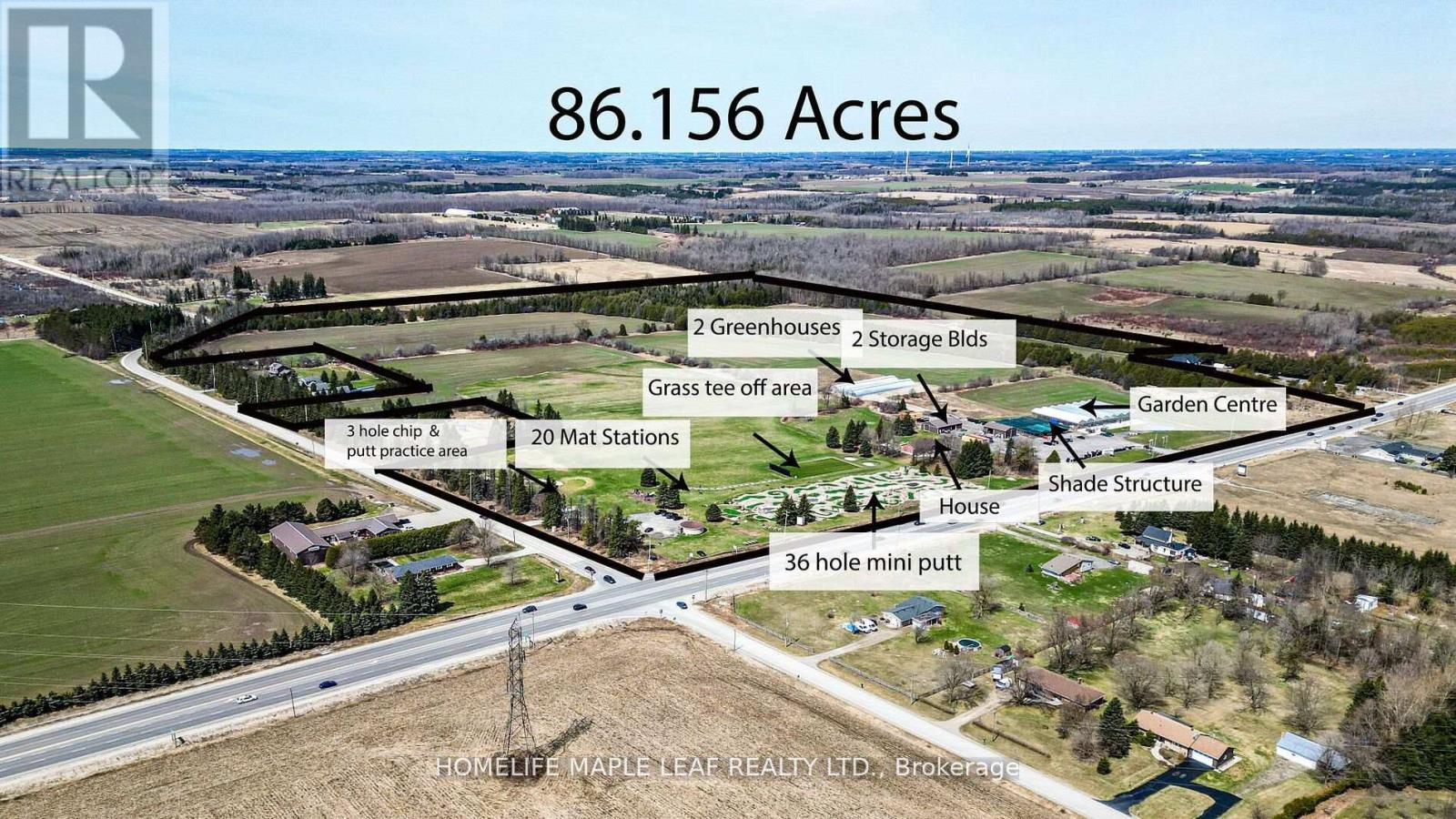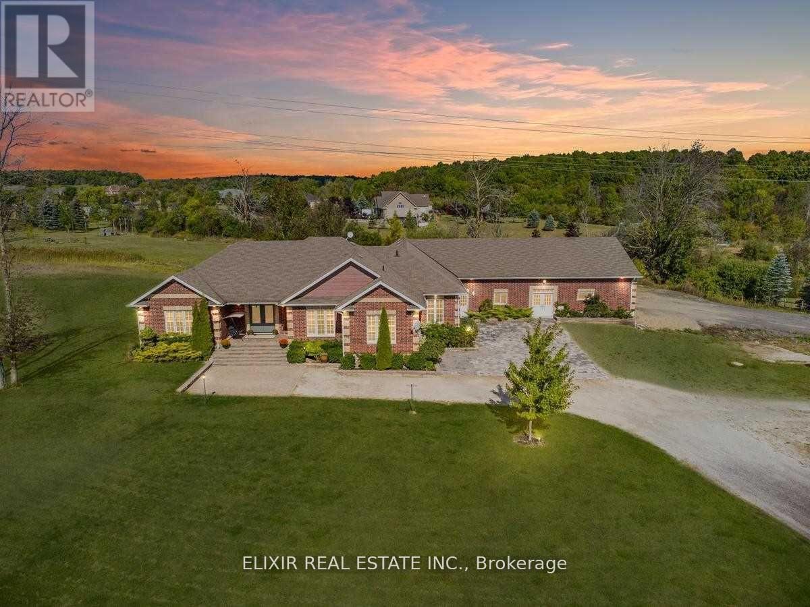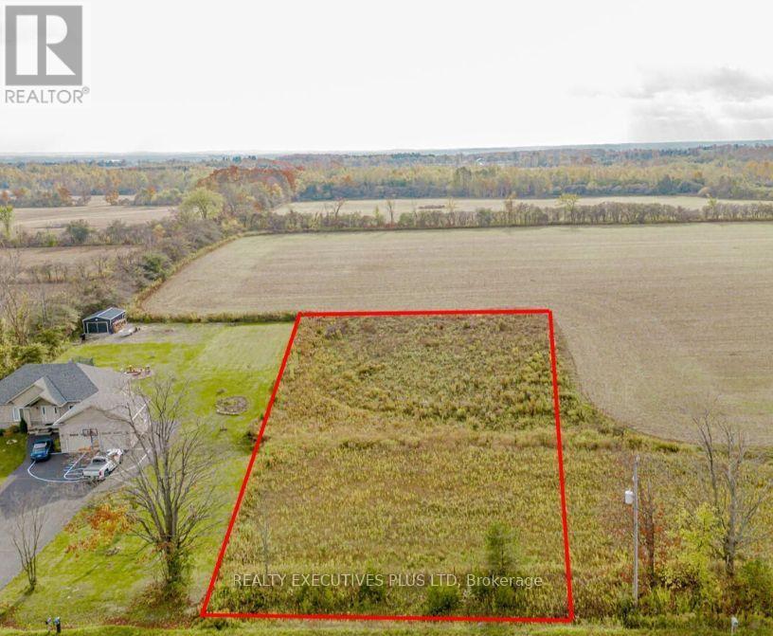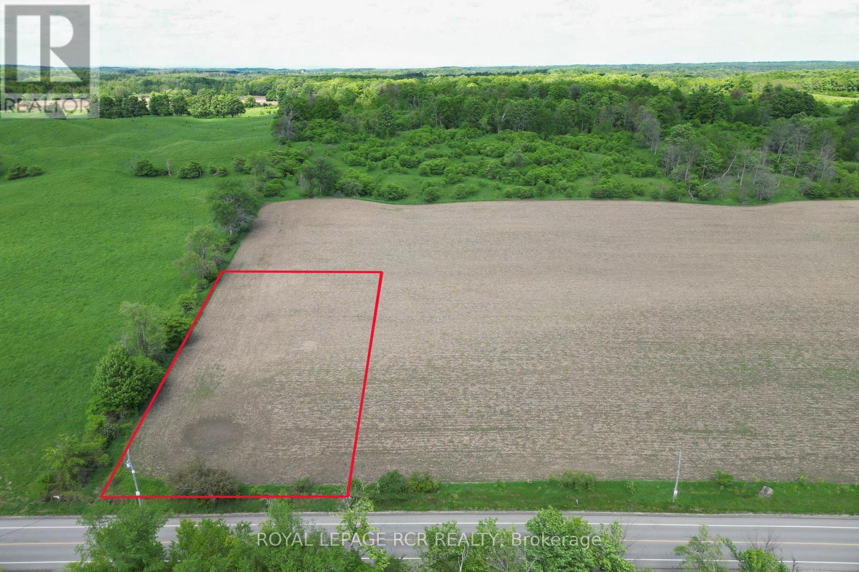51 Lambert Lane
Caledon, Ontario
Location Location Location Offering Att-Rw-Townhouse in Bolton With 3 Bedroom + Loft ( Also can be use as 4 th Bedroom) With 2.5 washroom . Main Floor with Open Concept , New Kitchen Cabinets, New Appliances And Quartz Countertops. Electrical Fireplace In The Living Room With Walk Out To Balcony . Fantastic Location That Is Close To Transit, Highways, Parks, Plaza, Schools. (id:53661)
12539 Kennedy Road
Caledon, Ontario
Rare opportunity to own a profitable and well-established ice cream business in Caledon! Teen Patti Ice Cream is located in a high-traffic area with excellent visibility and surrounded by residential neighborhoods, ensuring a steady flow of customers. The business operates with a low rent of just $2,400 per month and comes fully equipped, including well-maintained display and ice cream fridges. It also features a licensed LCBO section, generating strong beer sales, along with consistent lottery ticket sales for additional income. With its loyal customer base and multiple revenue streams, this business offers tremendous growth potential expand the menu with shakes, desserts, or snacks to maximize profits. Don't miss out on this turnkey opportunity in a prime location. (id:53661)
19834 Airport Road
Caledon, Ontario
Amazing Investment/End User opportunity in Caledon on Airport Rd South of Hwy 9. Rare Opportunity To Own This Multi-Use, Free-Standing Commercial & Residential Building With 3 Stores On the Main Floor And On The 2nd Floor Newly renovated three 2 bdrm units. All 3 Residential units are renovated recently and new lease done recently. Great Exposure On Busy Airport Rd. Close To Major Highway. (id:53661)
12101 Airport Road
Caledon, Ontario
Outstanding opportunity to own a well-established and easy-to-operate pizza business Grab-A-Pizza in a high-demand location on the border of Caledon and Brampton. Sale of business only. Situated in a rapidly growing area with major future developments, including the upcoming Hwy 413 nearby, this location is ideal for long-term growth and investment.The business features a strong and loyal customer base, with excellent visibility and presence on all major delivery platforms. All chattels and equipment are included, making this a turnkey operation with immediate income potential. Huge untapped market in Caledon offers significant opportunity for expansion.Perfect for owner-operators or investors looking to step into a reputable, community-focused business with strong foundations and unlimited growth potential. Dont miss this rare chance to be your own boss in a thriving area. (id:53661)
6128 Eighth Line
Erin, Ontario
Looking for that property that is the complete package, Here you go. Follow the winding driving way up to a sprawling almost 2700 sqft all brick bungalow. Open concept design, 9 foot ceiling throughout. 3 spacious bedrooms with primary boasting a 5piece ensuite with large walk in closet. For added company or rental capabilities the basement is finished with a large 1 bedroom in law suite fully equipped with kitchen and 4 piece bathroom, separate driveway and side entrance. Beautiful views from every window in the home, also 3 fenced in paddocks and animal shelter if you were wanting to bring your friends along. Drive in oversized 2 car garage. 50X80 steel shop built in 2017 is truly remarkable, a 2 room office with kitchen on the upper floor and a 1 bedroom large office on the ground floor with Kitchen bathroom & gas fireplace, add for some serious income possibilities, fully insulated and as with the home you will see top quality, craftsmanship and finishes throughout. Shop has commercial designation and is used as non conforming business. If you're looking to work from home, have an amazing shop for your business and would like multiple forms of income this is the property is for you. (id:53661)
634026 Hwy 10
Mono, Ontario
Great Opportunity For A Family Or Investor Looking To Earn Potential Income. This Is A Dream Property 86.19 Acre With Over 1600 Frontage On Hwy 10, 16 Acres Commercial Driving Range With Own Entrance From 10th Sdrd And 5.99 Acres Commercial For Retail Gardening Centre Entrance From Hwy 10. Live And Work From This Property With A Year Round Revenue. Well Established Garden Centre (18, 144 sqft) Of Commercial Grade Greenhouse Structure, Concrete Floor Indoor Retail Space & State-Of-The-Art Natural Irrigation System With Additional (10,000 Sqft) Of Shade Structure Retail Space, 45 Acres Land Are Currently Farmed. Driving Range Mini Putt Features: 16,000 Sqft Of Grass Tees Area W/2 Sand Bunkers For Practice. 20 Mat Stations, 300 + Yards Driving Range Facility, 36 Holes Brand New Mini Putt (2X18 Holes). 2 New Heated Greenhouses. (12,600 Sqft) of Growing Space With 200 AMP, 2 Large Steel Buildings With Concrete Floors Provide (5,376 Sqft) Of Storage. Convenient Location Close To Orangeville. Its Corner Property With 2 Separate Entrances. Once In A Lifetime Opportunity. This Is a Family Friendly Facility That Has Something for The Whole Family to Enjoy. Property Have Too Much To See !! (id:53661)
144 Gooseberry Street
Orangeville, Ontario
Welcome to 144 Gooseberry Street, a well-maintained 3-level backsplit nestled in peaceful Montgomery Village of Orangeville fronting onto greenspace. This inviting 2-bedroom plus den home features a 1.5-car garage with kitchen access, a private driveway (repaved in 2022) with space for 2 vehicles, and a patterned concrete walkway with updated front steps leading to a charming front patio perfect for relaxing outdoors. The foyer welcomes you with ceramic flooring and a double closet, flowing into the open-concept eat-in kitchen with ample cabinetry, breakfast bar, microwave nook, double sink, and stainless steel appliances. A sliding door provides easy access to the backyard. Vaulted ceilings enhance the kitchen's eat-in space and adjoining dining room, which offers bright windows and laminate flooring, overlooking the spacious lower-level living room. The living area features large windows, a corner gas fireplace, laminate flooring, and a 3-piece bathroom with a walk-in shower. The upper level hosts a generous primary bedroom with a walk-in closet and access to a 4-piece semi-ensuite bath featuring a corner soaker tub and a 2019-updated walk-in shower. The second bedroom includes a double closet. The partially finished basement adds a flexible office area, laundry space with washer, dryer, and laundry sink, plus storage and utility access. The fully fenced backyard is ideal for entertaining with a deck, patterned concrete patio, and a garden shed featuring a built-in bar. Additional features include: Nest thermostat, rough-in central vac, and garage door opener. (id:53661)
13 Tarquini Crescent
Caledon, Ontario
Welcome To This Beautifully Updated Detached 4-Bedrooms, 3-Washrooms Home Nestled In A Quiet, Family-Friendly Neighborhood Steps From Scenic Wooded Trails And Parks*Designed with comfort and functionality in mind, it offers four large bedrooms, a family-friendly layout, and generous indoor and outdoor living spaces. Enjoy generous principal rooms including separate living and dining areas, an extra family room with a beautiful gas fireplace. NO house on front. Windows (2021) With Triple Pane Windows For Energy Efficiency *Access To Garage From Main Floor Laundry Room.* EVM PLUG CHARGER FOR ELECTRIC CAR.* ROUGH IN central vaccum.* CCTV Cameras as is. *Concrete Upgraded From The Front Of House & Wraps Around The Side To The Backyard *Near To Beautiful Trail & Park. (id:53661)
58 Doris Pawley Crescent
Caledon, Ontario
**Rare To Find** Totally Freehold "Sundial 3" 3 Bedrooms Townhouse In Prestigious Caledon Area!!. Bright & Spacious Open-Concept Main Floor Features 9 Ft Ceilings & Gleaming Hardwood. Kitchen Is Equipped With Granite Counters, Extended Upper Cabinets, Custom Backsplash, Stainless Steel Appliances & Centre Island. Bright & Spacious Breakfast Area Features Walk-Out To Backyard. Newly installed Fenced in the Yard. Sunken Mudroom Provides Access To Attached Garage. 2nd Floor Features newly installed engineered wood throughout, Primary Suite With 4-Piece Ensuite, And His & Her Walk-In Closets. Two Additional Generous Sized Bedrooms & 4-Piece Bath. Spacious Laundry Upstairs with a huge storage. Walking Distance To Parks & School. Conveniently Located Close To All Amenities & Hwy 410, 427 & 407 For Easy Commuting. A Must See! (id:53661)
8882 Highway 89
Adjala-Tosorontio, Ontario
Two-in-One Opportunity: Residential and Business Potential. Discover the perfect blend of luxury living and business opportunity on this exceptional 3.22-acre property. This expansive bungalow features 9-ft ceilings on both the main floor and the walk-out lower level, creating an inviting atmosphere of space and sophistication. The grand foyer welcomes you with high ceilings and an open-concept layout, offering separate living and family rooms for ultimate functionality. The gourmet kitchen boasts stainless steel appliances, hardwood floors, and ample space for entertaining. The master suite is a serene retreat with a spa-like ensuite and countryside views. Three additional bedrooms with large closets and oversized windows flood the interiors with natural light. The finished walk-out basement includes 4 bedrooms, 2 kitchens, and multiple living areas, making it ideal for rental income or multi-generational living. A 3-car garage complements the home, while an impressive 2,800 sq. ft. addition operates as a thriving party hall, perfect for continuing as an event venue or repurposing to meet your unique needs. Outside, the 3.22 acres of flat land offer incredible potential for future development, while a covered garage area adds further flexibility. (id:53661)
18888 Kennedy Road
Caledon, Ontario
Gorgeous 1 acre prime flat vacant land for sale in Caledon. Perfect to build dream home. Drawings for custom home approved, zoning allows house to be built up to 12, 000 sqft. On a paved road surrounded by custom homes. Minutes to Caledon Village and Highway 10. Just a 15 minute drive to Brampton! Perfect for nature lovers! Amazing opportunity to build your own custom dream home! (id:53661)
43r10709 - Ptlt 23 Con3 Ehs Caledon Pt2
Caledon, Ontario
Exceptional Value for Vacant Land in Caledon on paved road!! Bring your Blueprints, bring your imagination, and bring your dreams to construct your own custom home on a fantastic one acre building lot in north Caledon. Located on a quiet paved country road, minutes to Orangeville and Hockley Valley for all amenities, top-tier fine dining, world class golfing, hiking, skiing, and everything the Headwaters area has to offer for the nature enthusiast boasting the convenience of being close to town. This spectacular building lot measures 147 feet by 296 feet with big sky country views, mature treelined along the northern border, overlooks a rolling hardwood forest backdrop, and surrounded by multi-million-dollar estates. Another huge bonus - natural gas available along Heart Lake Road. Escape to peace and tranquility and build your own custom estate in gorgeous Caledon! Please register your appointment before walking the vacant land. Do not drive on land or disturb the Farmer's crops. Property taxes still to be determined. Buyer to to perform their own due diligence with town of Caledon for all building permits. Land is located North of McGregor Dr & on the east side of the road. (id:53661)

