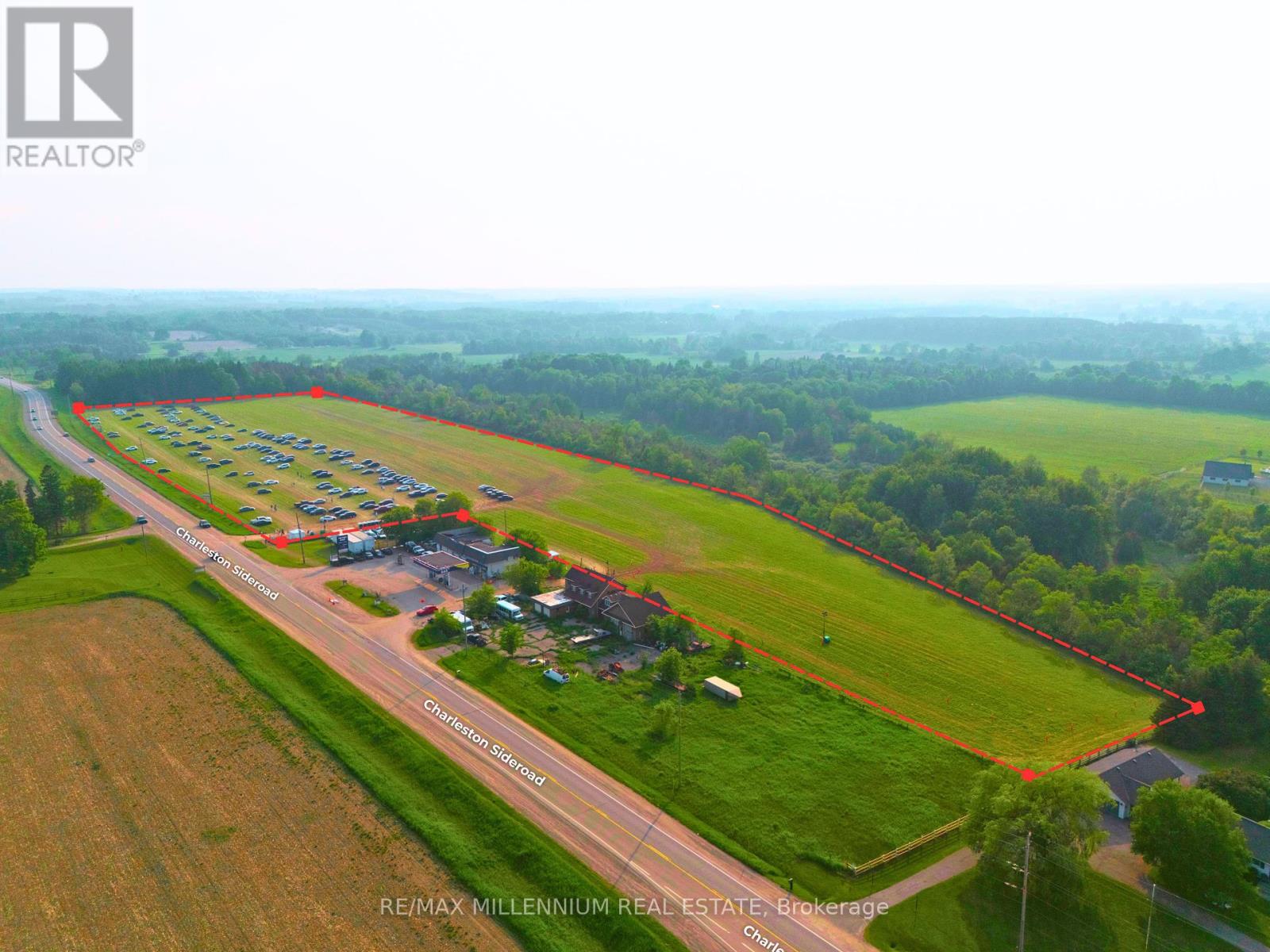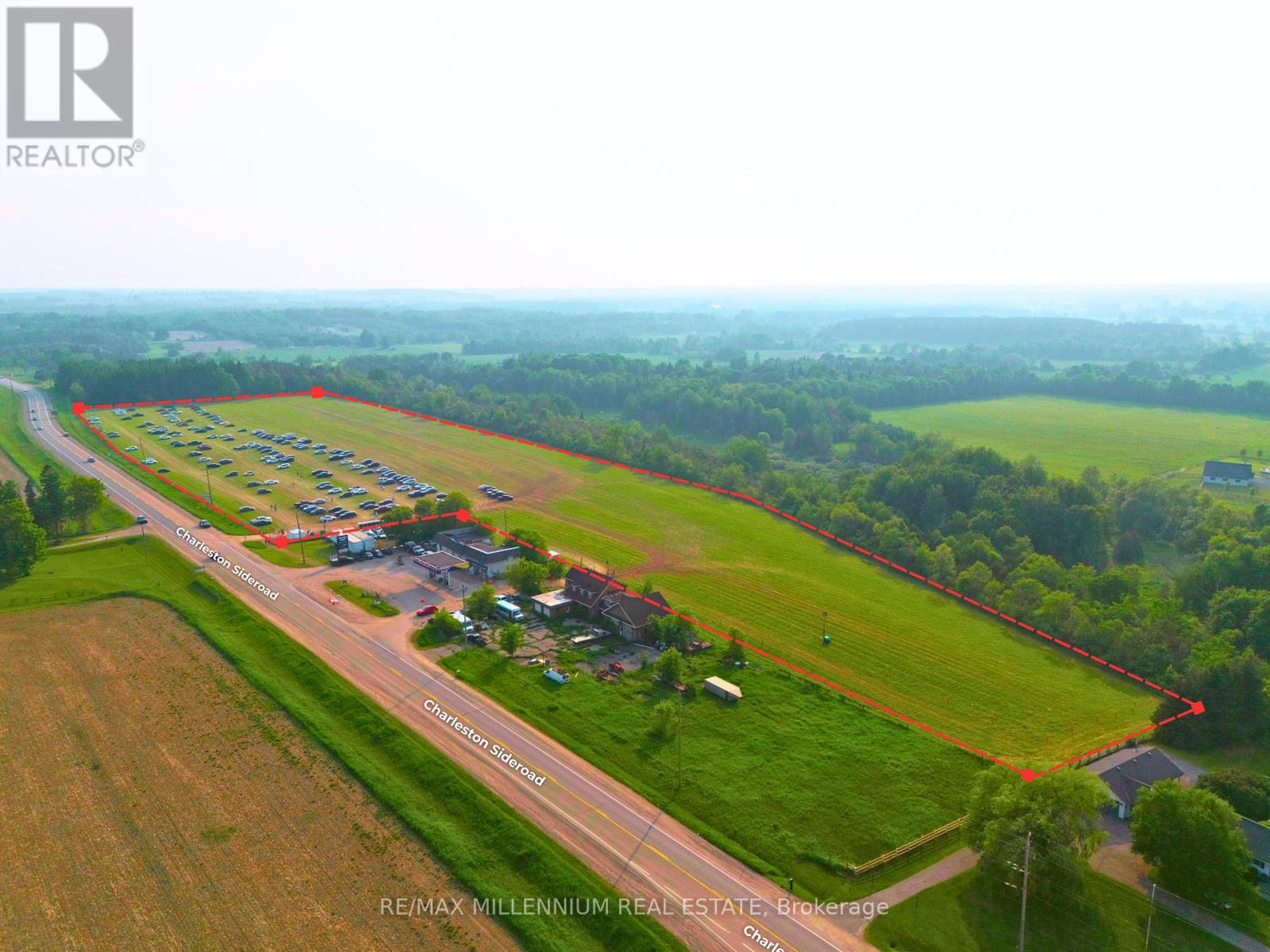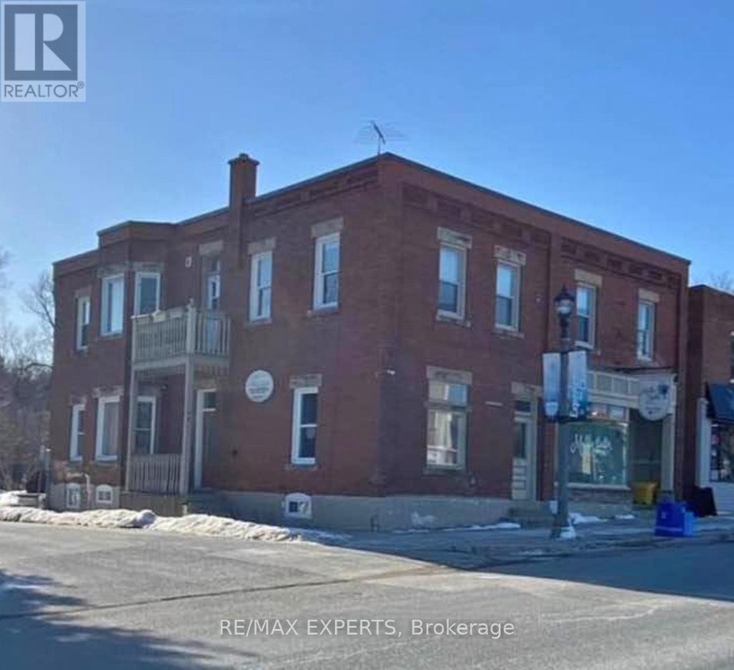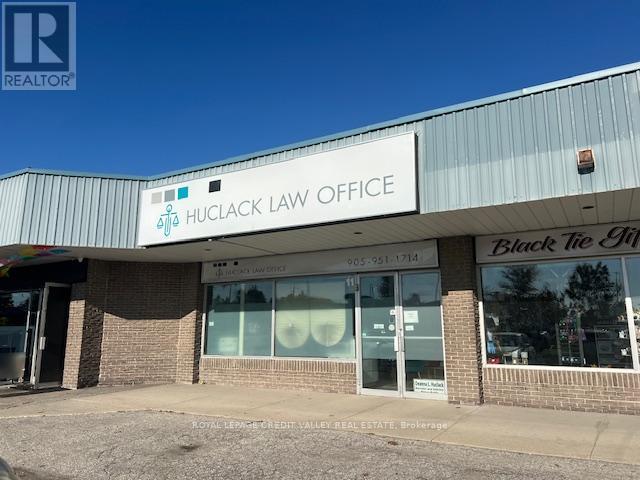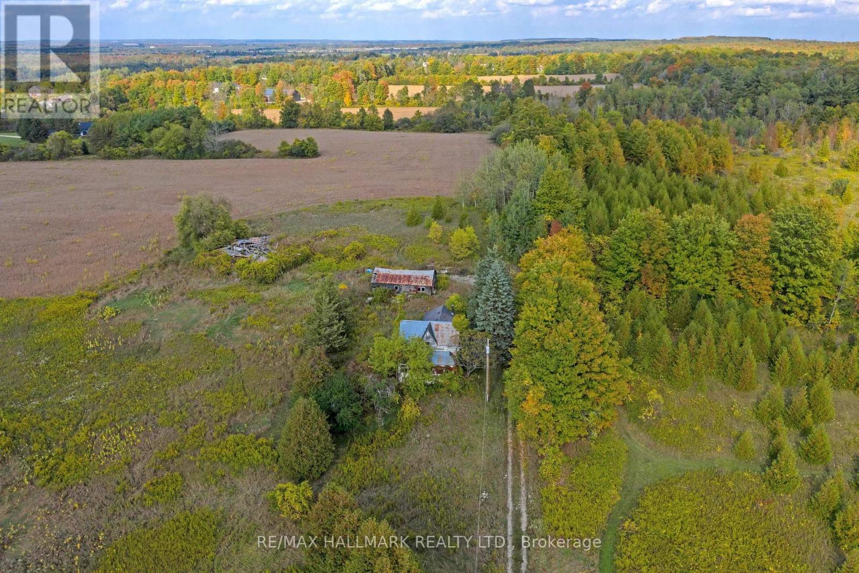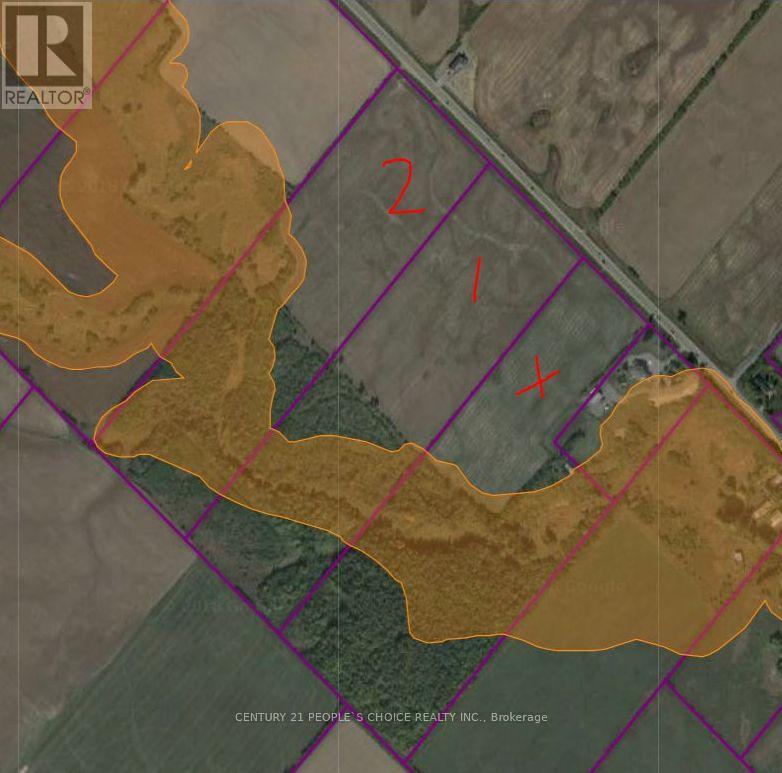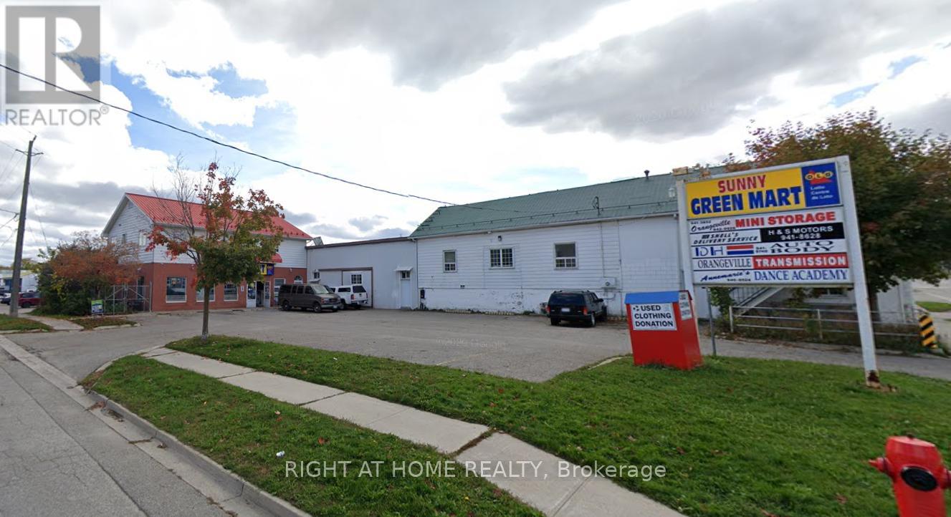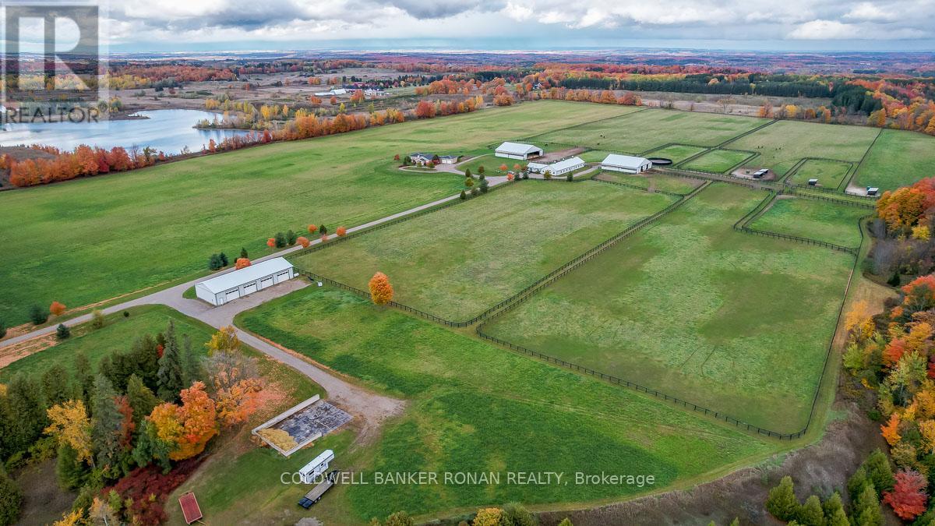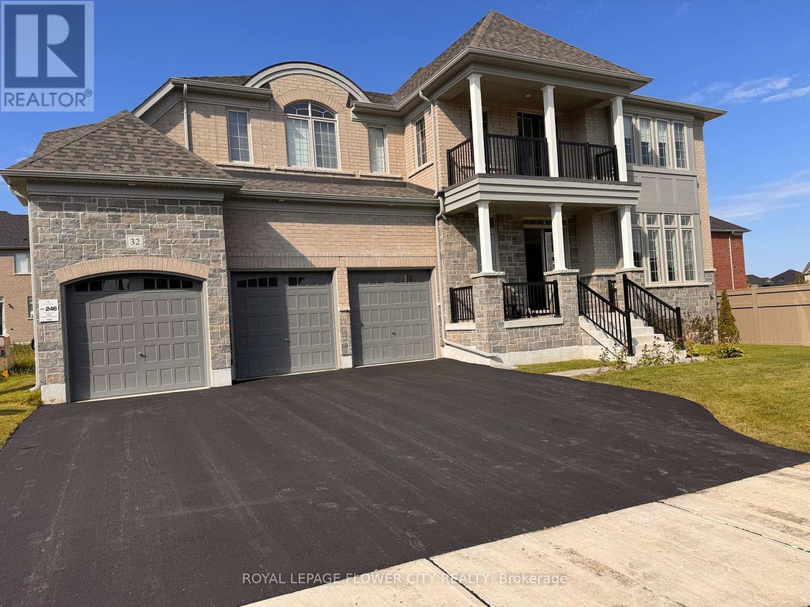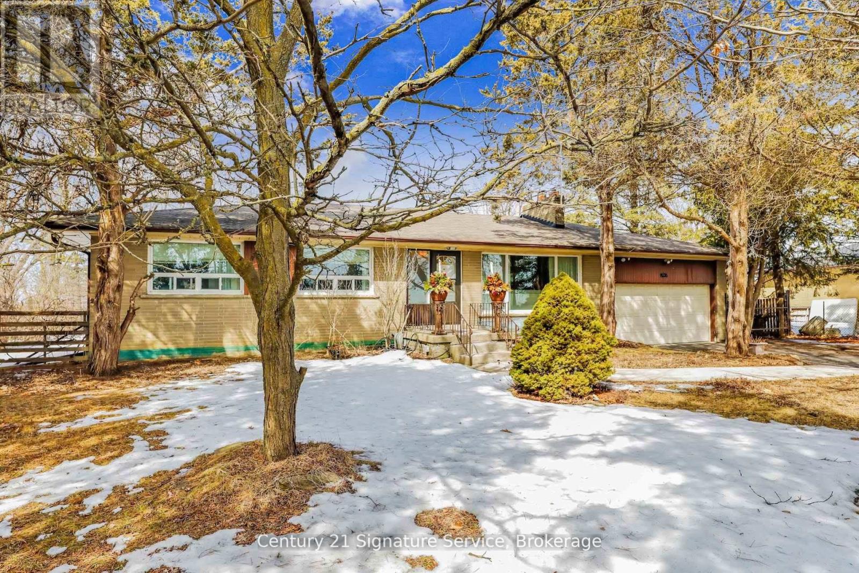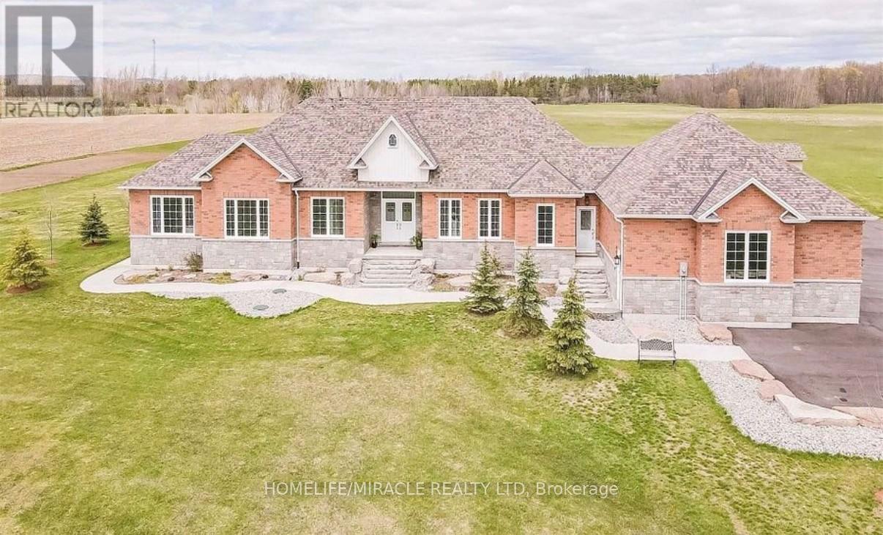0 Shaws Creek Road
Caledon, Ontario
!!Attention Builders/Investors!! Secure your very own 18.45 acres of prime land in Caledon,perfectly situated with impressive 1800 feet frontage on Hwy 24.This is a Rare Opportunitymaking this an exceptional opportunity for investors, developers, or those seeking to buildtheir dream home in the sought-after location in the Hills of Caledon. Conveniently locatednear Caledon Village and Orangeville ensures easy access to essential amenities, whilemaintaining a peaceful rural ambiance. Endless possibilities for development, investment , oragricultural uses. It's strategic location ensures high visibility and accessibility making itideal for residential/commercial ventures or future residential projects. Do not miss out onthis rare chance to own a substantial piece of Caledon's thriving landscape-Secure your stakein the future today! (id:53661)
0 Shaws Creek Road
Caledon, Ontario
!!Attention Builders/Investors!! Secure your very own 18.45 acres of prime land in Caledon,perfectly situated with impressive 1800 feet frontage on Hwy 24.This is a Rare Opportunity making this an exceptional opportunity for investors, developers, or those seeking to build their dream home in the sought-after location in the Hills of Caledon. Conveniently located near Caledon Village and Orangeville ensures easy access to essential amenities, while maintaining a peaceful rural ambiance. Endless possibilities for development, investment or agricultural uses. It's strategic location ensures high visibility and accessibility making it ideal for residential/commercial ventures or future residential projects. Do not miss out on this rare chance to own a substantial piece of Caledon's thriving landscape-Secure your stake in the future today! (id:53661)
48-50 Main Street
Erin, Ontario
48-50 Main Street, Erin - Prime Commercial & Residential Opportunity An exceptional investment opportunity in the heart of downtown Erin. This free-standing mixed-use building offers both commercial and residential income in a highly visible and desirable location.4 Residential Units - Well-maintained, income-generating apartments Long-Standing Commercial Tenancy - A trusted business presence at street level, providing stability. Prime Downtown Location - Situated directly on Erin's Main Street, within walking distance to shops, dining, and town amenities. On-Site Parking New roof (2022), New Deck 2024, Separate meters, forced air heat and A/C With its blend of commercial and residential spaces, this property presents a strong opportunity for investors seeking reliable cash flow in a growing community. Whether you're expanding your portfolio or looking for a stable mixed-use property, 48-50 Main Street delivers both income and potential. (id:53661)
11 - 15 Allan Drive
Caledon, Ontario
Retail plaza right at the corner of Hwy 50 and Allan dr. Busy plaza at signalized intersection. Currently occupied by a lawyers office. Beautiful build out with 5 private offices, reception, open area and kitchenette. Great opportunity to take advantage of existing leasehold improvements. Ideal space for lawyer, accountant, insurance, real estate, etc. Current tenants include coffee time, medical clinic/pharmacy, dental office, law office, Hakka Chinese restaurant, West Indian bar and grill, salt cave, dry cleaner, dog groomer, hair and nail salon, Mexican restaurant, fish and chips restaurant, pizza restaurant, etc. No competing uses. (id:53661)
5735 Concession Rd 6
Adjala-Tosorontio, Ontario
Two custom homes situated on this exceptional 118 acre property that is currently operating as a bison and Texas Longhorn cattle farm, located just minutes from the thriving town of Alliston. The main residence features a spacious eat-in kitchen with a walkout to a beautifully landscaped yard and pool. The ground level offers a family room, living room, office, and a primary bedroom, while the upper level boasts five generously sized bedrooms and a spa-like bathroom. The walkout lower level includes a large recreation room, kitchenette, and an additional bathroom. A second residence with a walkout bungalow built in 1998, provides two bedrooms on the main floor and three more on the lower level, making it ideal for multigenerational living. This impressive working farm is equipped with extensive infrastructure, including an 800-amp electrical service and a 10kW microFIT solar panel system that generates approximately $10,000 annually. There are six expansive grazing sheds, each measuring 32ft by 360ft, along with a 130ft by 50ft shop that features approximately 40 percent cold storage, which is attached to a 50ft by 80ft building offering roughly 90 percent cold storage. The beautiful bank barn includes two upper levels, thoughtfully designed for retail use and has potential living quarters, with the lower level set up for horses. Additional facilities include a 40ft by 100ft coverall building and several single-stall run-in sheds. Approximately 80 acres are workable, with a portion currently dedicated to pasture. (id:53661)
5285 Trafalgar Road
Erin, Ontario
82.74 Acres Fronting On 2 Roads! Potential Dream Subdivision For Developers. A TrulyIncredible Property With Rolling Hills, Wide-Open Meadows, And Treed Natural Buffers That SetThe Stage For Something Remarkable. Dual Frontage On Trafalgar Road And 10th Sideroad ProvidesUnmatched Access And Presence In Erins Growth Corridor. A Professional Subdivision ConceptPlan Prepared, Envisioning A Mix Of Residential Lots, Parkland, And Water Features (attached).Professional Planning Due Diligence Confirms Strong Development Potential Under Ontarios NewPps 2024 (available upon request), Making This A Rare Chance To Step Into A Land Bank ThatsReady For The Next Stage Of Applications Quicker Than Ever. The Setting Is Beautiful AndVersatile Perfect For A Visionary Subdivision Or A Once-In-A-Lifetime Estate. Just Minutes ToErins Villages, Golf, And Trails, Yet Close To The Gta. Incredible Development Opportunity!Property Must Be Seen! Show & Sell! All structures on lot requires major work. Land Value Only. (id:53661)
0 Airport Road
Caledon, Ontario
Potential for future Development Site & A Great Investment! 34.8 Acres. Properties Nearby Being Used For Commercial And Industrial Purposes. Only 5 Minutes From Brampton. Approximately 12 To 14 usable land. Seller is Willing To Provide VTB. A Property Like This One Doesn't Come Around Very Often. Best Location for developments. (id:53661)
47a Townline Road
Orangeville, Ontario
Excellent investment opportunity in Orangeville featuring a convenience store. This property encompasses 11,325 square feet and includes a two-story apartment building and a separate two-story convenience store with a three-bedroom apartment. With the same owner for 30 years, this property boasts a great location and high traffic flow. The purchase price includes both the buildings and the operating convenience store business. The buildings are being sold in "as-is" condition. The city reserves the right to acquire abt 3 meters from the property along Townline for potential road expansion. (id:53661)
893053 Sixth Line Ehs
Mono, Ontario
77 acres in the picturesque landscape of Mono, just north of HWY 9 & west of Airport Rd, you'll find this property perfectly suited for Equestrian or Livestock Facility. The estate boasts an array of well-constructed buildings, including a spacious 3000+ sqft ranch bungalow featuring 4bedrooms, 4 baths. Oversized 2-car garage provides ample space for vehicles. Main barn is equipped w/ 16 stalls, office, 2pc bath, and heated feed rm, along with a convenient 2-bedroom apartment attached to it. Two substantial 80x80 ft structures (6400 sqft each) are also on the property. One of these buildings accommodates 8 stalls, run-ins on the south side, and hay storage, while the other offers extensive round or square bale storage and a half run-in on the south side. Features 10 paddocks & 35 acres of high-quality hay fields, 4000 sqft implement building with 4 roll-up doors, each measuring 12' x 14'. An ideal choice for equestrian enthusiasts and those seeking a tranquil rural lifestyle. **EXTRAS**Conveniently located, this property is a mere 50min drive to Woodbine, 14 min to Palgrave Equestrian Park, 40 min to Angelstone Tournaments &40 min to Pearson International. The soil is sandy loam, ideal for various agricultural endeavors. (id:53661)
32 Twinleaf Crescent
Adjala-Tosorontio, Ontario
Discover this stunning, brand-new home in Adjala Tosorontio! Spanning Over 5000 sq ft, it perfectly blends style and comfort. Enjoy the open-concept layout featuring elegant finishes, including a Great Room with a cozy gas fireplace and a modern kitchen equipped with quartz countertops and custom cabinetry. Main floor Comes with Library/ office can be used as personal space. 10 Feet Ceiling on Main and 9 Feet second Floor makes house more spacious and Majestic Feel. The second floor features five spacious bedrooms and four full bathrooms and Each bedroom comes with Walk in Closet. Additional highlights include an Oak stairs, Smooth Ceiling, a spacious family room, a formal dining area, and a three-car garage. Be the first to experience this gorgeous, move-in-ready gem! (id:53661)
8026 Mayfield Road
Caledon, Ontario
Attention Investors and Developers! Absolutely Fantastic Future Potential With This Prime Location.Fantastic Opportunity In Expanding Mayfield Rd Area! 1 Acre Property In A High Demand Area Surrounded By Industrial Warehouses, Part Of The Mayfield Rd Expansion Under Region Of Peel, Targeted For Future Hwy 413 and Humber Station Employment Area. Do Not Miss Out On This Incredible Potential Property Opportunity. For Investor, Future Development and Amazing Access Point For Efficient Transportation Around The GTA. For Further Information, See Region Of Peel Official Plan - City of Caledon.Buyers to perform all due diligence prior to submitting offers.This Bungalow Features 3+1 Bedrooms, 2 full baths, Great Sunroom With W/O to Backyard Patio And A Sizeable Finished Basement With Rec. Room Featuring a Wet Bar and Fireplace. Also has a Large 2 Car Garage with Ample Parking on Drive. (id:53661)
1 - 8480 Simcoe County Road
Adjala-Tosorontio, Ontario
Welcome To 8480 County Rd 1.Absolutely Gorgeous & Immaculate In The Most Desirable Neighborhood Of Simcoe. Approx.10 Acres Land,9' Feet Ceiling. High And Dry On Paved Road, Just West Of Loretto. Ideal Place To Move In. Finished & Full Basement Included. Steps To School, Heated Garage And Fiber High Speed Internet, A Must Visit House, Master Suite Boasts W/I Closet And Spa Style Ensuite Bath And W/O To Rear Deck. ,The Over-Sized Triple Garage Is Insulated. (id:53661)

