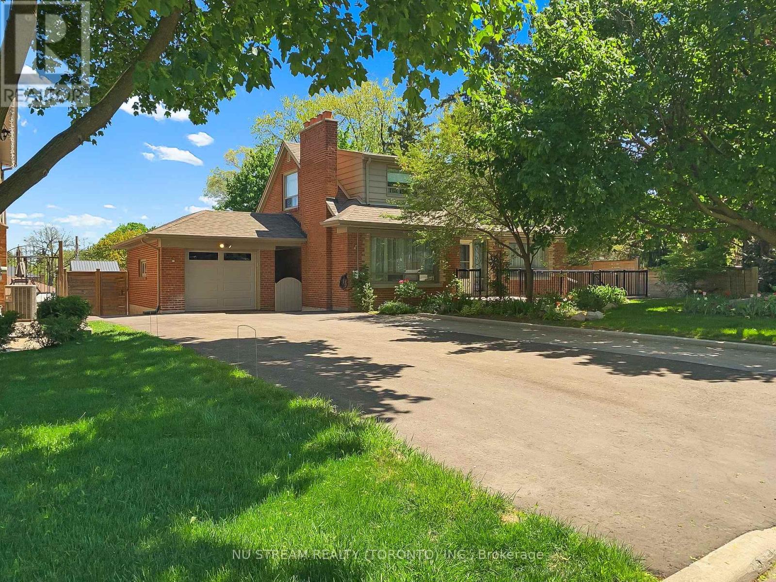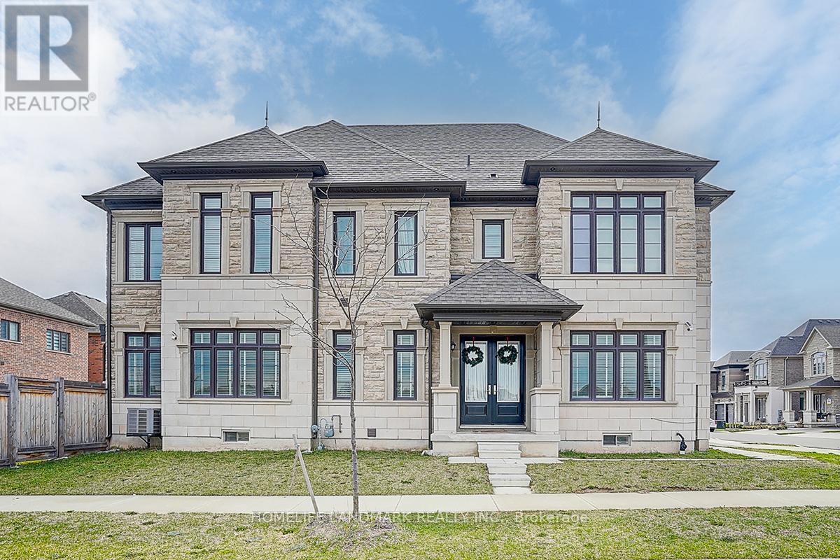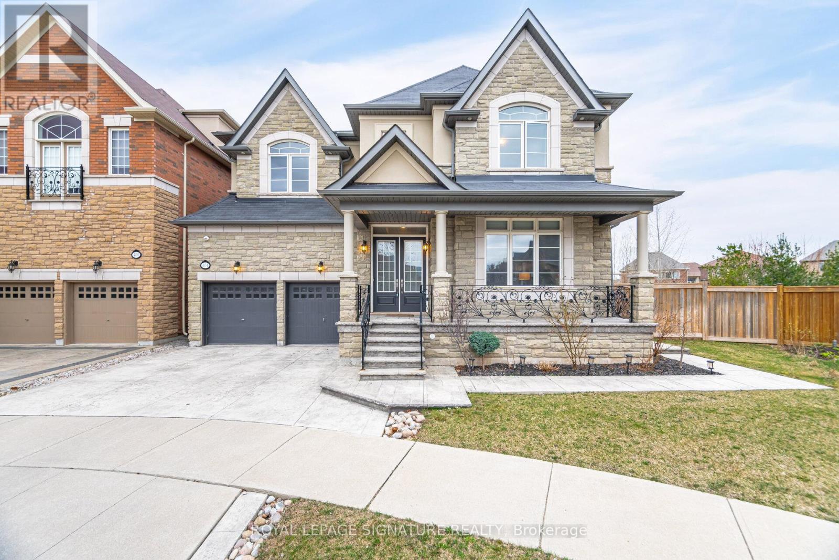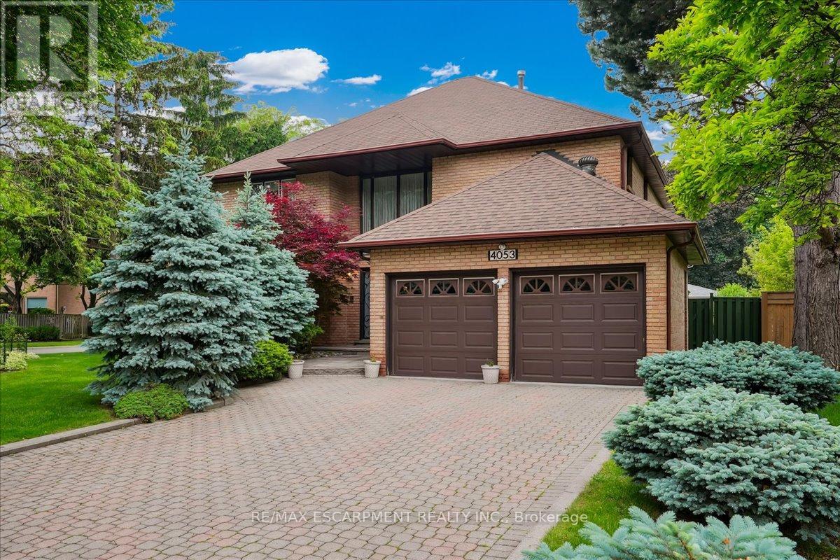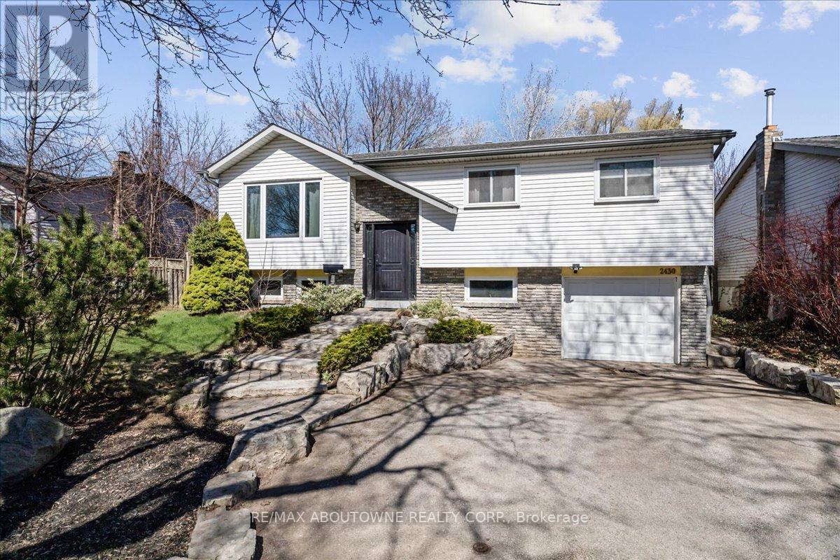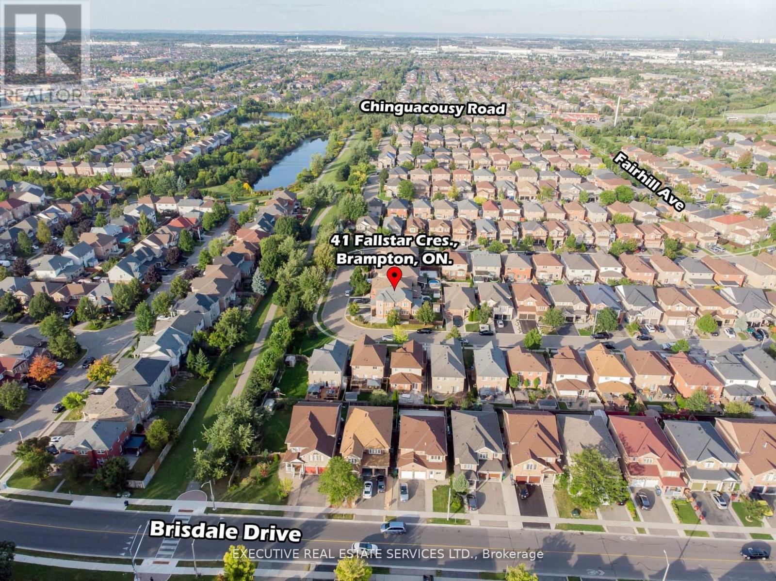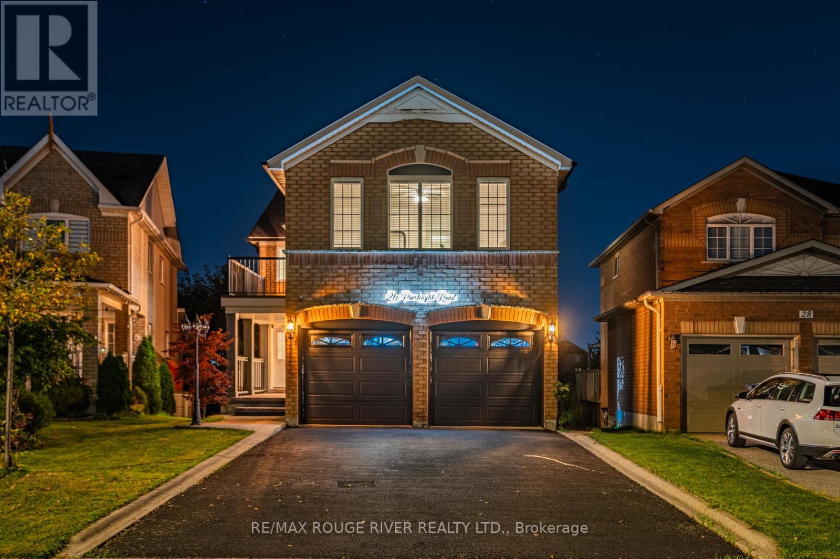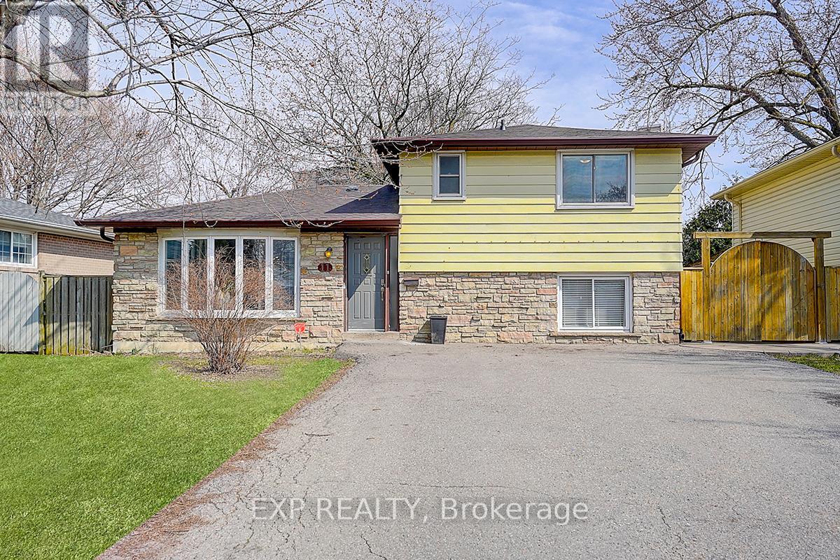1a - 63 First Street
Orangeville, Ontario
Amazing 1 bedroom condo! Everything you need here in a cute and cozy apartment. Gorgeous laminate floors throughout, with 6" baseboards. Unique feature for a condo with the ability to sit out front under a shady tree on the front lawn! Ground floor unit (Very convenient). Easy walk/jog/run to downtown with access to schools, walking trails and shopping. The unit shows well with a nice fresh look and feel. Appliances included, show with confidence. Quick closing available. (id:53661)
51 Grattan Street
Toronto, Ontario
Bathed in natural light, this thoughtfully constructed and meticulously maintained home offers practicality and timeless elegance. Built on a large 66 x 110 lot, the recently renovated home with updated insulation, is beautiful inside and out. Its wide, newly paved driveway and remote-controlled detached garage, with a conveniently located EV charger, provide unobstructed parking for six cars. The executive home with 3 bedrooms, plus a den on the ground floor, and a legal tenanted 2-bedroom basement($2000.00/month) apartment with separate entrance, feature two modern kitchens with quality cabinetry and natural stone countertops and travertine floor tiles. High-end appliances complement the spacious kitchens for everyday cooking and special dining occasions. Dimmable LED pot lights make the nights glow at low costs. Well-manicured lawns and four-season gardens mark out this home as a delightful oasis in the city. The ample backyard supports food gardening and has room for a garden suite too! Roomy storage sheds protect your equipment and other items from the elements. The uniquely located home in Weston Village is surrounded by parks, close to a library, schools, highways 401 and 400, as well as public, GO and Union-Pearson transits, and is only 15-minutes drive to Pearson International Airport. (id:53661)
9 Haywood Drive
Brampton, Ontario
Experience true luxury in this stunning bungalow located in the prestigious Credit Valley area. Featuring 9ft ceilings on both the main floor and basement, this home offers a seamless blend of elegance and functionality. The thoughtfully designed layout includes separate living, dining, and family rooms, a chefs kitchen, and a bright sunroom. The main level boasts 3 spacious bedrooms and 3 bathrooms. The walkout basement adds immense value, with 3 additional bedrooms, 2 full bathrooms, and a convenient side entrance.2 Separate Apartments can be rented for $4000 Enjoy year-round relaxation with an indoor heated swimming pool, all while taking in the serene views of the green space behind the property. Luxury bungalow not to be missed. (id:53661)
1301 Felicity Gardens
Oakville, Ontario
This Luxury Executive Home located in The Prestigious Glen Abby Community With Only a Few Steps to The Ravine and Park. It Boost 4 Spacious Bdrs Each with its Own Ensuite, Sitting on a Premium Corner Lot. Thousands Spent On Upgrades. Modern Design with Lots of Bright Open Space and Natural Light. 10 Ft Ceiling On Main, Huge Kitchen with SS Appliances, Dining Room and Family Room With Gas Fireplace. This House In Close Proximity To Highway and Go Station, the Best Schools, Including Top Ranked Abbey Park High School. (id:53661)
404 Ellen Davidson Drive
Oakville, Ontario
Spectacular Pie Shaped Ravine Lot. Appx. 4,101 Sq.Ft. + Appx. 2,000 Sq.Ft. Finished basement. 10' Ceilings Main Floor & 9' ceilings 2nd Level. Main Floor Office Over Looking the Ravine. All 4 Bedrooms have Ensuite Bathrooms. 12X12 Ceramic Entrance extended through the Grand Hallway & into the Kitchen & Breakfast Area. Fully Finished Basement with: Above Grade Windows, Theatre Room Setting, Bar/Kitchenette, Den/Office, Bedroom & Bathroom. Massive Wrap-around Composite Deck with Plexiglas rails Overlooking the Ravine, BBQ Gas Connection, Hot Tub, Stamped Concrete Driveway, Walkway & Front Porch. Thousands $$$ in Exterior Finishing. Basement: Theatre Room: 5.58X4.57; Bar/Kitchen: 5.54X2.81; Den 4.33X3.80; 3 piece Bathroom. (Reference to Flooring: Wood Floors = Engineered Wood Floors). (id:53661)
550 Meadows Boulevard
Mississauga, Ontario
Stunning renovated executive home in the prestigious Rathwood neighborhood. Every detail has been carefully crafted, showcasing a stunning stucco & stone exterior that radiates elegance and charm. Inside, you'll find spacious formal living &dining rooms w/ illuminated ceilings, perfect for stylish entertaining. A main floor Office with a 3pc ensuite and separate entrance offers privacy for work or guests. The grand family room, with its sleek modern fireplace, creates a warm, inviting atmosphere. Hardwood floors throughout, New baths, New Oak stairs with iron spindles, and modern light fixtures add to the home's sophisticated style. New Custom-built gourmet kitchen, complete with a center island, breakfast area, pantry, and premium finishes. The second floor offers 4 spacious bedrooms, incl. a primary suite w/ ensuite and walk-in closet. Finished basement features an open-concept rec room,wet bar & a 5th bdrm & cold cellar. Garage access to home. Landscaped Fenced Gorgeous Backyard with refinished wood deck. **EXTRAS** New interlocking, Double Car Grg & impeccable attention to detail. This home provides the ultimate luxury and convenience. Ideally located near major highways, transit, parks, restaurants, shopping, &Etobicoke GO Station. Move-in & Enjoy! (id:53661)
4053 Cabot Trail
Mississauga, Ontario
Welcome to prestigious Bridlepath Estates! Nestled between the serene Credit River and stately Mississauga Road, this elegant 5-bedroom, 4-bathroom residence offers 4,664 sq.ft. of luxurious total living space (3,090 sq.ft. above ground). Situated on an expansive 9,100 sq.ft. landscaped lot, this home is a perfect blend of spacious family living that's also ideal for entertaining. From the moment you ascend the hand-cut stone steps to the open front porch, the home impresses with its grand foyer bathed in natural light from a large second-story picture window. The main level boasts a sun-filled 19' Living Room with a south-facing bay window, a spacious 22' Family Room with a gas fireplace and 3-sided glass bump-out with walkout to the large deck and beautiful yard, plus a formal Dining Room with double French doors, overlooking the lush backyard.The renovated Kitchen features granite countertops, modern cabinetry, panelled fridge, and a cozy Breakfast Area that opens to three entertainment-ready decks, one covered (pergola). Either hardwood or updated white ceramic tile on the main levels, complemented with elegant crown mouldings throughout. Upstairs, find 4 generously-sized bedrooms, including a Primary Suite with a walk-in closet and 4-pc Ensuite w/ separate tub and shower. A versatile open Office area completes the upper level.The Basement offers exceptional, bonus living space, including a vast Recreation Room and an oversized 5th Bedroom with a luxurious, 5-pc Ensuite, perfect for an extended family and guests. Other features include a professionally landscaped yard with underground sprinklers, a double car garage with an inside entry, a main floor Laundry/Mud room with exterior access, and an extra long interlocking driveway that will easily fit 4-6 vehicles. Situated on a quiet, tree-lined enclave of executive homes near Credit Valley Hospital, University of Toronto Mississauga, shops, Erindale SS Catchment area. This home is definitely worth a look! (id:53661)
82 Raspberry Ridge Avenue
Caledon, Ontario
Luxury at its best!!! Extensively upgraded Brand New home, located in a very scenic and beautiful Castles of Caledon, a community of exclusively detached homes with spacious lots, naturally preserved lands, conservation areas, and hiking trails. This piece of exquisite luxury sits on a 50 ft x 117 ft lot and has 4495 sq ft of above ground finished area (As per MPAC). It comes with 3 car garages (in tandem) with huge driveway and no sidewalk. A unique and amazing floorplan offers a Bedroom on Main Level with full washroom and 4 spacious bedrooms on second floor with their own ensuite washrooms. Upgraded from top to bottom this home features Waffle Ceilings in OPEN TO ABOVE Family Room, Smooth ceilings throughout the house with upgraded 5 inch plank hardwood floors, 7-3/4 baseboards, 11 inch moulding. Chef's delight kitchen with high end built in JENN AIR kitchen appliances, upgraded quartz counters, kitchen cabinets, pots and pan drawers, spice racks, separate butler's section with sink and walk in pantry. Upgraded railing package with upgraded posts and wrought iron pickets (Burnt Penny picket colour). Upgraded Open To Below solid oak service stairs to basement with finished landing area and lots more. (id:53661)
2430 Cavendish Drive
Burlington, Ontario
Welcome to 2430 Cavendish Road - Nestled in the highly sought-after Brant Hills community, this beautifully updated raised bungalow combines modern design with practical living. Offering 3+1 bedrooms and 2 full bathrooms and over 2000 sq feet of living space, this home features a fully finished lower level with a separate entrance perfect for families, first-time buyers, or those looking to downsize. Step inside to discover a bright and spacious open-concept main floor highlighted by rich Brazilian hardwood flooring and a sun-filled living room with a large picture window. The contemporary eat-in kitchen is a chefs delight, showcasing stainless steel appliances, Caesarstone countertops, a generous center island, and ample cabinetry. From here, walk out to a private deck and serene backyard that backs onto lush greenspace an ideal setting for relaxation or entertaining. The main level also includes three generously sized bedrooms and a beautifully updated 4-piece bathroom with soaker tub. The lower level offers incredible versatility, featuring a cozy recreation room with a fireplace, a 4th bedroom or den/office with above-grade windows, a 3-piece bathroom, a laundry room, and direct access to the extra-deep single garage. Enjoy outdoor living in the expansive backyard perfect for hosting, playing, or unwinding. With parks, schools, shopping, public transit, and easy highway access all nearby, this home offers the perfect blend of comfort, style, and convenience. Welcome home to Brant Hills. (id:53661)
41 Fallstar Crescent
Brampton, Ontario
Welcome to 41 Fallstar Crescent! This Is The One You Have Been Waiting For! This Show-Stopper Detached Home Is One Of A Kind! Featuring 4+2 Bedrooms, & 4 Washrooms - It Ticks All Of The Boxes. Large Driveway With Plenty Of Space For Parking. Step Into This Home To Be Amazed By The Natural Light Flooding The Main Floor, Spacious Living / Dining With Plenty Of Windows. Spacious Kitchen With Stainless Steel Appliances & Eat In Area! Perfect For Children Or Growing Families. Walk Out To The Rear Yard From The Breakfast Area. Conveniently Located Garage Entry Directly Into The Home. Ascend To The Upper Level Where You Will Find 4 Spacious Bedrooms. Master Bedroom With 4 Piece Ensuite & Walk In Closet. Spacious Bedrooms With Plenty Of Natural Light. The Fully Finished 2 Bedroom Basement Apartment With Separate Entrance Means Rental Potential From Day 1. Full Washroom In The Basement. This Absolute Gem Of A Home Is Situated On A Beautiful Corner Lot , Which Means It Has A Sizeable Rear Yard & Side Yard! Perfect For Children To Play Or Pets To Enjoy. No Sidewalk! Shed In Backyard! True Pride Of Ownership! Positioned On A Quiet & Peaceful Crescent, This Is The One To Call Home! Location ! Location ! Location ! In One of the Most Premium Neighborhoods of Brampton, just steps to all amenities: Grocery stores, Banks, Cassie Campbell Community Centre, Restaurants etc. Mount Pleasant Go Station! (id:53661)
26 Porchlight Road
Brampton, Ontario
Exquisite 4+2 Bedroom Home Backing Onto a Serene Ravine offering unparalleled privacy and breathtaking views of a tranquil lush greenbelt. This home greets you with an inviting front porch, where concrete tiles and sleek glass railings combine to create a modern yet welcoming entrance. Step inside to a grand foyer illuminated by elegant pot lights. The ceramic tiles underfoot lead the way into a space defined by high ceilings adorned with a skylight that bathes the area in natural light. The cozy family room, with its large windows, offers a warm and bright space. Adjacent to the family room, the dining area overlooks the living room, where a gas fireplace & accent wall serves as a focal point. Large windows frame picturesque views of the backyard and the ravine beyond, creating a seamless connection with nature. The open-concept kitchen is a chef's dream, featuring a striking 9x4-foot marble island that serves as both a workspace and a gathering spot. The marble backsplash, Top-of-the-line built-in appliances, professional-grade oven enhance the kitchen's elegance and functionality. From the kitchen, step out onto the deck, where a charming gazebo awaits, providing a perfect spot for outdoor dining or relaxing while enjoying the serene surroundings. Throughout the home, you'll find gleaming hardwood floors. The second floor offers a spacious and versatile layout, featuring four beautifully designed bedrooms. Primary bedroom serves as a luxurious retreat, complete with a stunning ensuite bathroom. This ensuite is elegantly finished with marble tiles, a classic clawfoot tub invites long, relaxing baths, along with luxurious stand in shower while a large vanity provides ample space. Adjacent to the primary bedroom is the 2nd bed, which offers flexibility in its use as a nursery or an office. 3rd bedroom is a charming space that opens onto a private balcony.4th bedroom is exceptionally spacious, huge walk-in closet & 3 pcs bath. Basement Finished with In-Law Suite (id:53661)
11 Tullamore Road
Brampton, Ontario
Welcome Home to 11 Tullamore Road! This Beautiful, Bright & Sun Filled Home Offers 4 Large Bedrooms, Open Concept On Main Floor w/ Walk Out to Yard. Large Kitchen w/ Quartz Counters, White Cabinets & New S/S Appliances & Separate Entrance w/ Finished Basement & Wet bar + 3 Bathrooms. Hardwood Floors Throughout. Perfect For Entertaining or A Place To Call Home! Close To Hwy 410, 401 & 407, Schools, Parks & Shopping. Furnace Dec 2023. Roof 2022. AC June 2024. No Disappointments! (id:53661)


