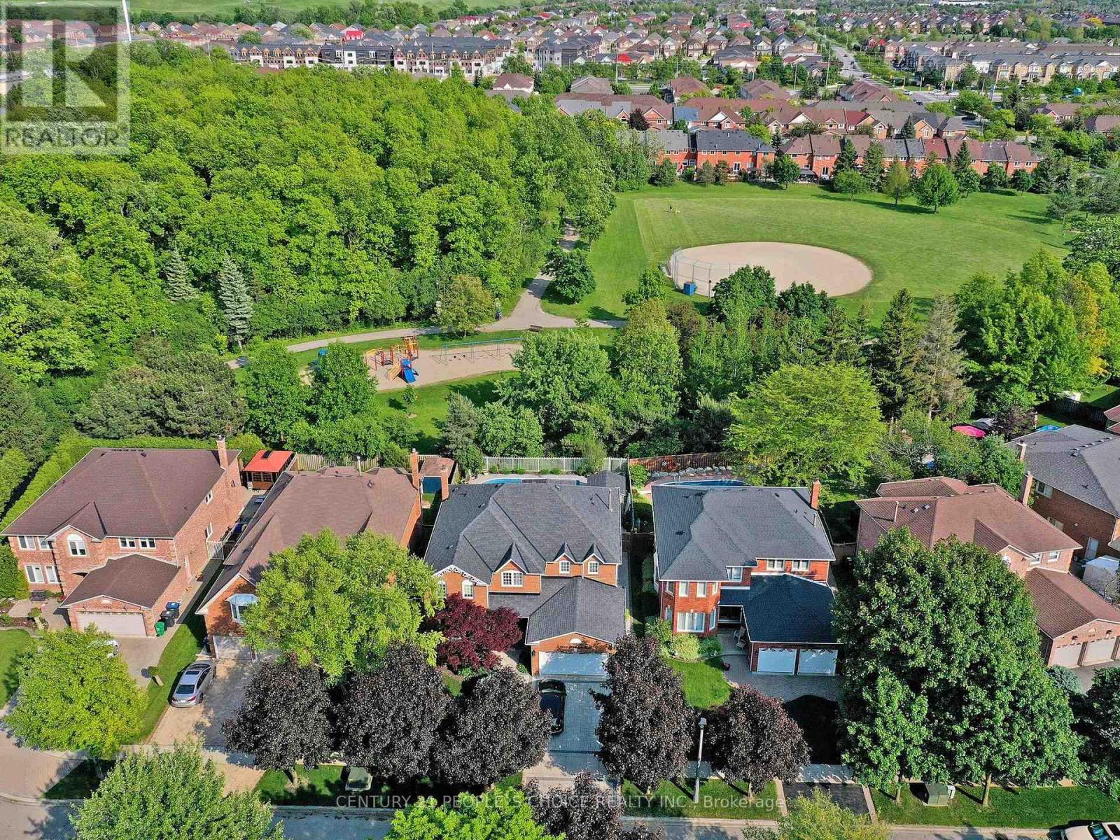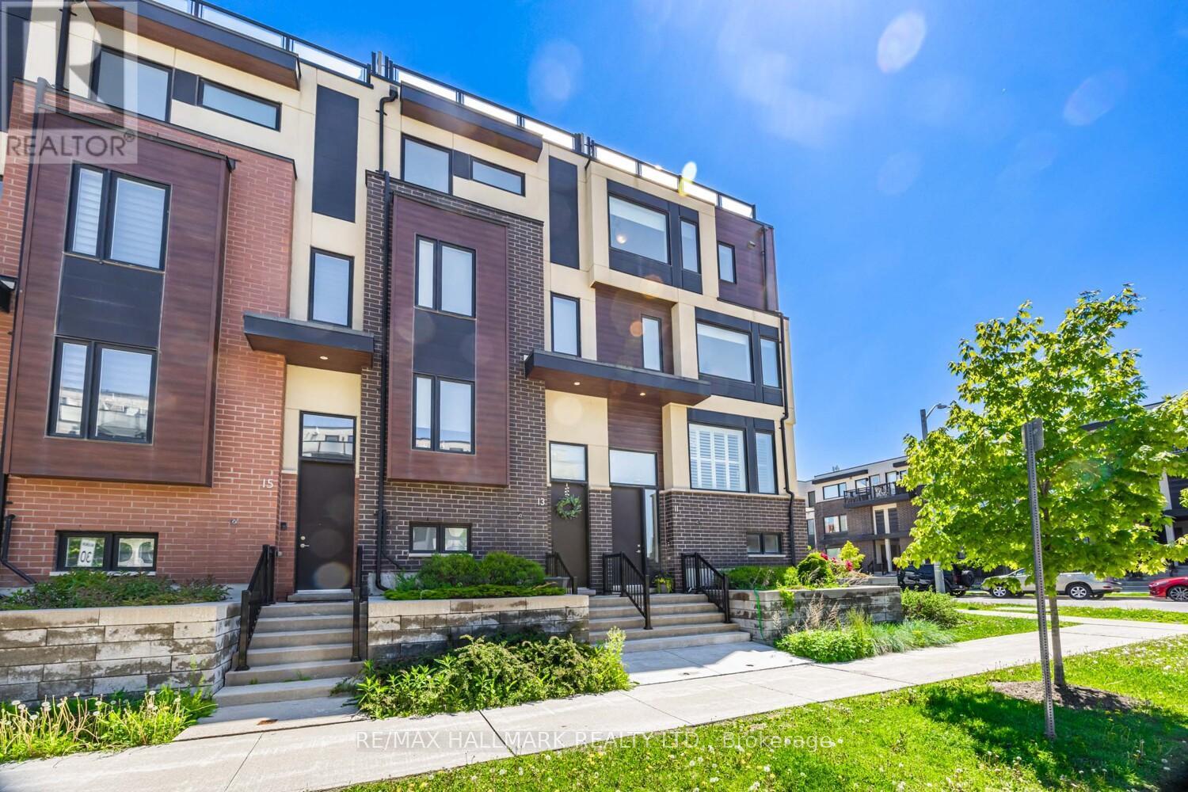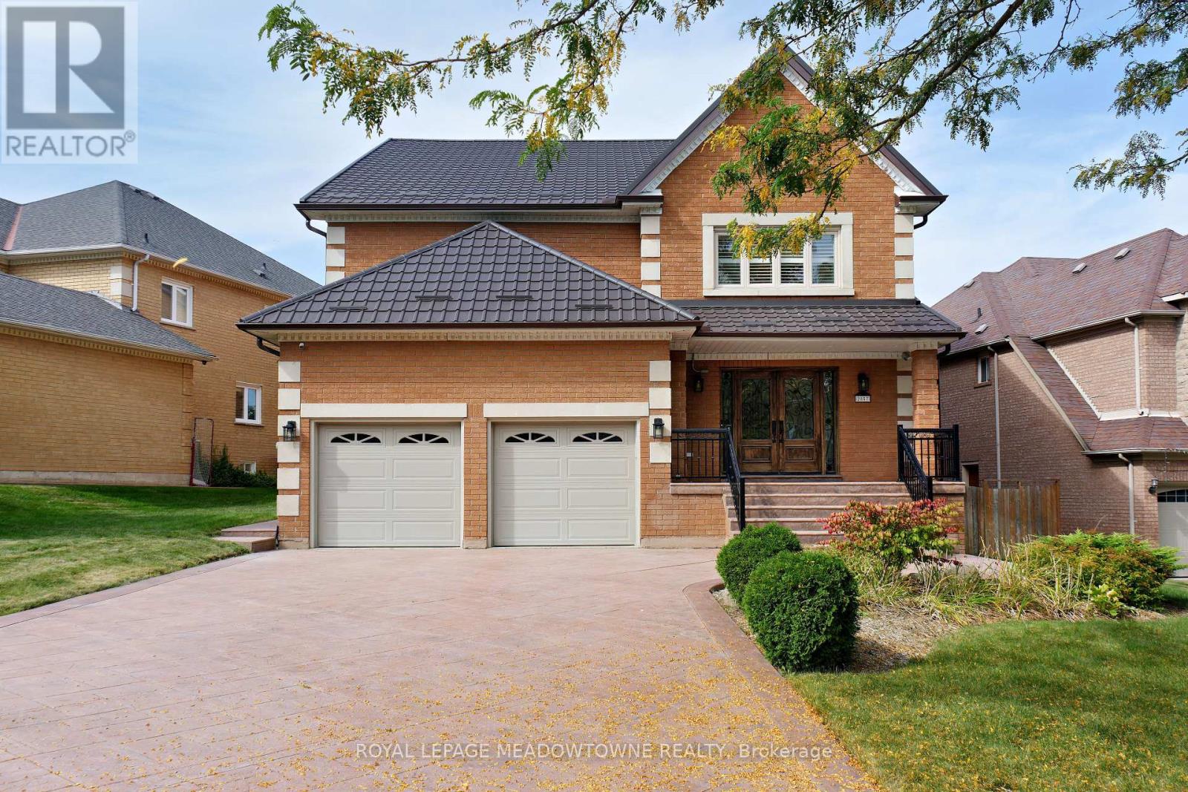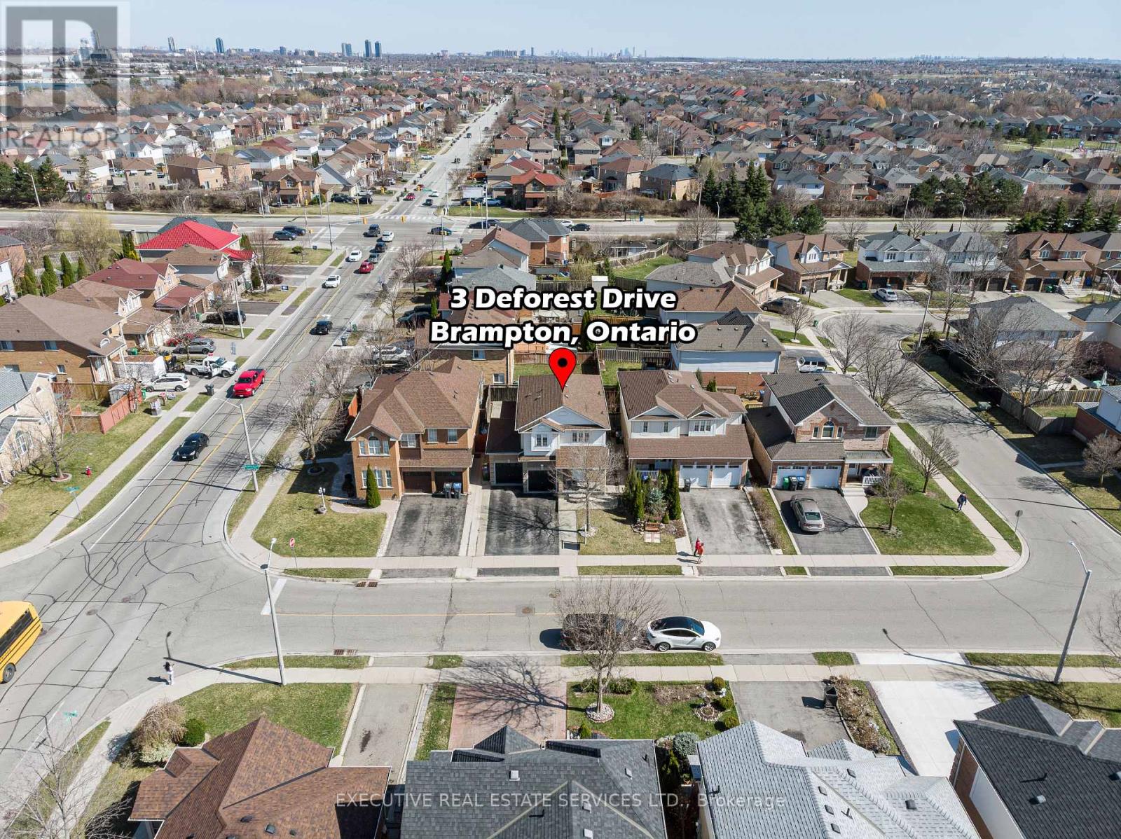1340 Whitewater Lane
Mississauga, Ontario
Welcome to this spacious and beautifully maintained 4-bedroom detached home located on a quiet, exclusive street in the highly sought-after Heartland area of Mississauga! Offering approximately 3000 sq ft of living space, this home features an excellent layout with a large great family room, open-concept living and dining areas, and a generously sized kitchen with breakfast area perfect for family living and entertaining. Backing onto the scenic Bidwell Trail common park, this home boasts large windows throughout, providing beautiful park views and abundant natural light. Enjoy the outdoors in your private, oversized backyard complete with an inground swimming pool ideal for summer relaxation and gatherings. Lots of upgrades like inground water sprinklers, Outdoor pot lights, Furnace 2015, Ac 2017, Shingles 2020, windows original .Additional highlights include: Main floor laundry for added convenience .Cozy gas fireplace in the family room .Large unfinished basement with endless potential. Situated on a premium large lot .Easy access to Hwy 401, shopping centres, top schools, and river trails . (id:53661)
11 Caroline Carpenter Grove
Toronto, Ontario
Nestled in the heart of the vibrant Downsview Community, beautifully upgraded freehold end-unit townhouse offers the perfect comb of space, style, & convenience. Spanning 4 storeys, the spacious home features 4 beds, 4 baths, a 2-car garage, providing ample rm for families, professionals, or anyone seeking modern urban living w/ room to grow. Step inside & be welcomed by a bright, open-concept main flr that seamlessly connects the kit, liv, & din areas. Chef-inspired kit is outfitted with S/S appliances, stylish cabinetry, & generous counter space, all bathed in natural light from oversized windows under soaring 9 ceilings. Walk out directly from the kit to a private balcony - perfect for your morning coffee or casual outdoor dining. The top flr is a true highlight, boasting two expansive terraces that provide rare & versatile outdoor living options. Whether you're hosting guests, lounging w/ a book, or enjoying sunset views, this space delivers unmatched lifestyle appeal. Each of the four bdrms are thoughtfully designed w/ large windows & ample closet space. The prim suite includes a private ensuite & closet, creating a peaceful personal retreat. All baths are modern & w/-appointed, offering a spa-like experience. Surrounded by numerous parks & recreational facilities, this home is steps from amenities such as playgrounds, tennis courts, a running track, skate park, outdoor exercise equipment, & more. It's truly a location designed for active living & family enjoyment. The property also offers unbeatable access to everyday essentials, including Downsview Park, Yorkdale Mall, Costco, grocery stores, restaurants, & all major highways. Plus, you're just a 2-minute walk to the new TTC bus route that takes you directly to Downsview Park Subway Station, connecting you easily to the rest of Toronto. This is a rare opportunity to own a move-in-ready, modern town w/premium outdoor space & a prime end-unit location in one of the city's fastest-growing & most connected NBHD. (id:53661)
47 Jocada Road
Toronto, Ontario
Exceptional 4-level side split with 2,645 square feet plus an additional 918 square feet in the basement, offering over 3,500 square feet of quality living space. The home has been fully updated with top-notch materials and craftsmanship, featuring 9-inch trim and casing throughout. The main level includes a spacious foyer with a double closet, which overlooks the formal living room adorned with French doors. These doors lead to the formal dining room, also enhanced by French doors that overlook the backyard. The updated kitchen boasts stainless steel appliances and a ceramic backsplash. On the upper level, you will find a large primary bedroom with a double closet and a sizable window, along with three additional generous bedrooms, each equipped with closets. There are two renovated bathrooms on this level as well. The finished basement features a separate entrance, a large updated kitchen, an open-concept recreation room, and a dining area with a wood stove. Exterior amenities include a large double garage and a double driveway. The property is within walking distance of North Park, public transportation, malls, and highways. (id:53661)
59 Seacliff Boulevard
Toronto, Ontario
Absolutely gorgeous!! Step in to epitome of luxury living at 59 Seacliff Blvd. Beautiful Well maintained, bright and spacious raised bungalow. Move in ready. The main level boasts a bright open concept lay out with large living/ dining area, Custom high end kitchen and large island for eating and entertaining. Walk out to the balcony and three spacious bedrooms. The fully finished lower level offers a large family room, a great size kitchen and two other good size bedrooms. Good rental potential. Nestled in a high demand location. Steps to plaza, Ttc. Close to Hwy 400, 401 and 407, Schools, Parks and Library. Not to be missed!! (id:53661)
65 Parkdale Road
Toronto, Ontario
Welcome to 65 Parkdale Road, A Beautifully Updated Detached Home Nestled in the heart of the Roncesvalles Village/South High Park community, this charming and fully detached 2-storey home offers a perfect blend of original character and thoughtful modern updates.Step inside to discover bright, spacious principal rooms designed for everyday living and entertaining. The heart of the home is the open-concept kitchen, dining, and family room, offering a seamless connection to the private backyard garden. A formal living room adds comfort and flexibility.Upstairs, you'll find a peaceful primary suite, plus two additional bedrooms ideal for children, a home office, or guests. A skylight above the staircase fills the upper level with natural light, creating a bright and airy atmosphere throughout.The basement with separate entrance includes its own kitchen, bathroom, and ensuite laundry perfect for extended family, grown children, or rental income. A rare find at the rear of the property, a single-car garage adds convenient parking and storage.Unbeatable location: steps from High Park, Garden Avenue Public School, Lake Ontario, the Martin Goodman Trail, TTC streetcar lines, and a short walk to Roncesvalles shops, restaurants, and local amenities. Close to parks and the public library too. Don't miss the opportunity to own a beautifully updated, detached home in one of Torontos most desirable neighbourhoods! (id:53661)
1974 Truscott Drive
Mississauga, Ontario
Welcome to this stunning 2-storey residence nestled in one of Mississauga most prestigious & family-friendly NBHD. Situated on a generous 61.84 x 125-foot lot, this beautifully updated home offers exceptional privacy & tranquility, surrounded by a mature tree canopy & set on the edge of the NBHD for a true retreat-like feel. Boasting 3 spacious bdrm & 4 modern baths, this move-in ready home has been thoughtfully renovated w/ quality finishes throughout that boasts 1363 Sqft Above + 679 Sqft Lower = 2042 Sqft (253 Sqft Detached Garage). Originally renovated in 2015, the home blends classic charm w/ contemporary style, featuring hardwood flooring, a lot of natural lighting, & a warm, functional layout ideal for families & entertaining. The main flr offers a bright & inviting living space, seamlessly connecting to a stylish kitchen equipped w/ S/S appliances, ample cabinetry, & a spacious dining area overlooking the lush backyard. Upstairs, the generously sized bdrms provide plenty of space & comfort, while the fully finished basement expands your living options w/ a lrg recreation room, an additional bath, & flexible space perfect for home office, gym, media room or extra bdrm. Step outside & experience the ultimate backyard oasis. The large, landscaped yard is perfect for entertaining, featuring a hot tub, gazebo, & a patio area thats ideal for outdoor dining and relaxation. With no immediate rear neighbours and towering trees surrounding the property, this yard offers both serenity & space. Located in the coveted Lorne Park school district, one of the top-ranked school zones in Mississauga, this home is perfect for growing families seeking a strong community & outstanding education. You're also just minutes from parks, trails, shopping, transit & Clarkson GO Station on Lakeshore Line, offering convenience. Whether you're looking to settle down or invest in a high-demand area, this property delivers the lifestyle, location, and space you've been searching for. (id:53661)
2857 Termini Terrace
Mississauga, Ontario
Welcome to your dream home! This stunning 5+1-bedroom, 5-washroom detached home, with over 5500 sqft of total living space (3,754sqft above grade), offers elegance, comfort, and all the modern conveniences you desire. Sitting on a large lot with an 87' frontage and 138' depth, this property exudes curb appeal with its oversized pattern concrete driveway, accommodating up to 8 vehicles. The meticulously maintained exterior features a new metal roof, soffit downlighting, and an advanced sprinkler irrigation system, ensuring your lush front and backyard landscapes stay vibrant throughout the seasons. Step inside and be amazed by the grand layout, featuring luxurious marble tiling, crown moldings, and bright pot lights throughout the main floor. The spacious main floor includes an office/den, perfect for work or study, which could easily be converted into an additional main floor bedroom. The renovated kitchen boasts dark cabinetry, stainless steel appliances, a gas stove, and a large eat-in area, making it a perfect hub for family gatherings. Upstairs, stunning mahogany hardwood flooring leads you to 5 generously sized bedrooms, each with generous closet space. The primary bedroom is a true sanctuary, featuring an enormous custom-designed walk-in closet and a cozy reading nook with a gas fireplace. Luxurious bathrooms include a 5-piece ensuite, a 4-piece main bath, and a convenient 4-piece Jack and Jill bathroom for the family. The fully finished basement offers endless possibilities with its spacious open-concept layout, a full washroom, bedroom, and a kitchen, ideal for guests, in-laws, or even as a rental suite. The backyard features a wooden deck overlooking the expansive yard, a blank canvas ready for your personal touch, whether its a garden, pool, or outdoor entertainment space. Located on a quiet street in sought-after Central Erin Mills, this home is just minutes from top-rated schools, parks, shopping centers, and with easy access to Highways 401 & 403 (id:53661)
4 Simmons Boulevard
Brampton, Ontario
Gorgeous Renovated Home with Income Potential in Prime Brampton Location!Welcome to this beautifully updated detached home located in one of Bramptons most sought-after communities. Featuring 3 generous bedrooms plus a versatile main floor office (currently used as a 4th bedroom) and 3.5 stylish bathrooms, this home is move-in ready and offers the ideal blend of comfort and convenience.Enjoy a bright, open-concept family room with a cozy electric fireplace, complemented by modern pot lights, new flooring, and a fully upgraded kitchen with ample space for cooking and entertaining. Walk out to the backyard through the brand new patio door and relax on your updated deck.Upgrades include a 200-amp electrical panel, designer shower panels, and contemporary finishes throughout.The separate entrance to a legal 1-bedroom basement apartment provides an excellent opportunity for rental income or extended family living.Perfectly situated just minutes from Hwy 410, and within walking distance of schools, shopping, parks, trails, transit, and community centers. Surrounded by amenities and places of worship, this home sits in a vibrant, family-oriented neighbourhood. Whether you're searching for a stylish family home or a smart investment, this property checks all the boxes! ** This is a linked property.** (id:53661)
6 Abercove Close
Brampton, Ontario
Welcome to 6 Abercove Close Brampton! This Freehold Townhome Has Been Meticulously Maintained By The Owners & Is Waiting For You To Call It Home. Step In From The Main Entrance To Be Greeted By A Practical Layout On the Main Level, which is an Entertainer's Paradise! Conveniently Located Powder Room On The Main Floor. Plenty Of Windows Throughout The Home Flood The Interior With Natural Light. Soaring 9 Foot Ceilings On The Main Level. Walkout To The Balcony From The Living Room Which Is The Perfect Place To Enjoy A Cup Of Coffee Or For BBQs. The Kitchen Is Super Functional, With Stainless Steel Appliances, Upgraded Cabinets & Much More. Solid Oak Stairs & Pickets Lead You To The Upper Level Where You Will Find A Spacious Master Bedroom, Featuring A 4 Piece Ensuite, & Walk In Closet. Secondary & Third Bedrooms Are Both Generously Sized & Have Plenty Of Closet Space. Second Full Washroom On Upper Level. This Unit Is Perfect for Both Investors Or End Users! Lower Level Features Access To Garage, Laundry, & Yard. Location! Location! Location! Conveniently Situated Amongst All Amenities While Being Close to Nature. Situated In One of the Most Premium Neighbourhoods of Brampton, Just Steps From All Daily Conveniences - Grocery Stores, Banks, Restaurants, Schools, Shopping, Parks, Trails, Much More. Steps To Public Transit. Don't Miss The Opportunity To Call This One Home! (id:53661)
145 Ecclestone Drive
Brampton, Ontario
welcome to this fully upgraded detach home with 2 bedroom legal basement apartment , separate entrance. This Property have separate living room overlook to new stair case and iron pickets. Separate dinning area overlooks to living room. Open concept family room with wood burring fireplace, combine with fully upgraded kitchen overlooks to private fenced backyard. hallway with huge window to get maximum amount of sunlight .Primary room is with new renovated washroom . other 2 bedrooms are decent size. Legal basement apartment is with separate entrance. Open concept basement ,living room combine with kitchen. Stackable laundry. New concrete done in landscaping, close to Banks, No frill, Walmart ,Library, restaurants, HWY's. Some of pictures are virtually Staged or Edited . (id:53661)
4198 Fuller Crescent
Burlington, Ontario
Absolutely Gorgeous 2254 sqft Detached house In Peaceful and Safe Alton Village. ProfLandscape, Great Room with Cathedral Ceilings, Separate Dining Room, Eat-In Kitchen, EnsuiteBathroom in Master bedroom in Main floor, Solid Oak Staircase, Designer Kitchen with withGranite and Maple Cupboards. Porcelain Tile, Hardwood flooring, Main Floor Laundry,Maintenance Free Exterior. Minutes drive to High way; Walking distance to Shopping malls, Dr.Frank J. Hayden Secondary Schools, Community center, Library and Entertainments, etc. (id:53661)
3 Deforest Drive
Brampton, Ontario
Welcome To 3 Deforest Dr! This Stunning Double Car Garage Detached Home Is The One You've Been Waiting For! Offering A Fantastic Layout & Three Generously Sized Bedrooms, This Home Checks All The Boxes! Featuring A Multitude Of Upgrades - True Pride Of Ownership! Spacious Driveway For Ample Parking. Upgraded Glass Door Entry To A Fantastic Layout With Plenty Of Natural Light Flooding The Interior. Main Floor Features A Spacious Combined Living/Dining Room & Upgraded Ceramic Tile Flooring Throughout! The Upgraded Gourmet Kitchen Is A Chef's Delight! Featuring Premium Stainless Steel Appliances, An Upgraded Sink, Quartz Countertops, Upgraded Cabinets, Gas Burner Stove, & An Eat-In Area. Walk Out To The Rear Yard From The Eat In- Kitchen. Conveniently Located Garage Access Through The Home. Upgraded Flooring On The Main & Second Floor - This Home Features A Completely Carpet Free Interior! Ascend To The Second Floor To Be Greeted By The Master Bedroom With A Fully Upgraded 4 Piece Ensuite & Double Closet. Remaining Bedrooms Are Generously Sized & Share An Upgraded Washroom, Totalling To 2 Full Washrooms On The Second Floor. All 3 Bedrooms Are Equipped With Large Windows & Closets, For Plenty Of Natural Light & Storage Space. Fully Finished Basement With Separate Entrance, Kitchen, Full 3 Piece Washroom, & Plenty Of Storage. Endless Potential From The Basement, Which Can Be Used For Personal Use Or To Generate Rental Income. Step Into The Backyard To Be Greeted By Your Own Personal Oasis - The Perfect Place For Family Gatherings, BBQs, Kids To Play, With The Perfect Balance Of Grass & Concrete! The Combination Of Layout, Upgrades & Location Truly Make This The One To Call Home! Location Location Location! Situated In A Fantastic Family Neighbourhood, Steps From Public School, Middle School & High School. Minutes From Cassie Campbell Recreational Centre, Mount Pleasant GO Station, Grocery, Public Transit, Parks, & All Other Amenities. (id:53661)












