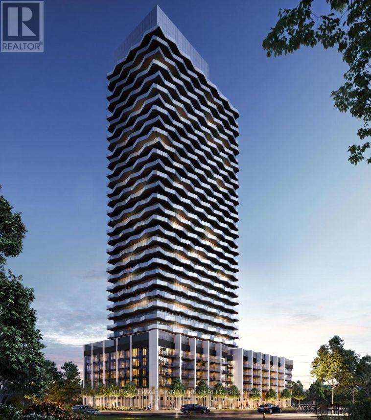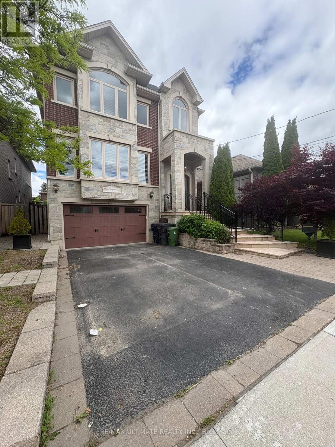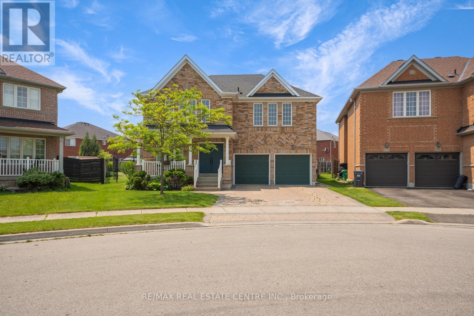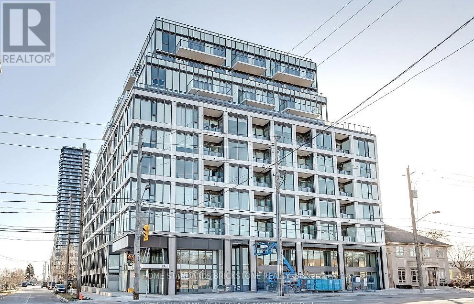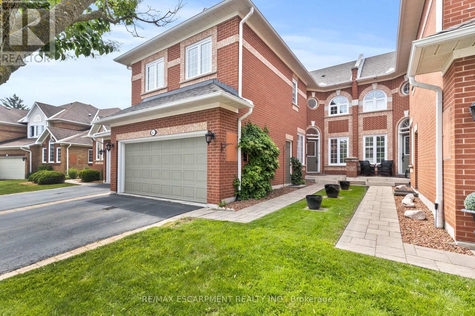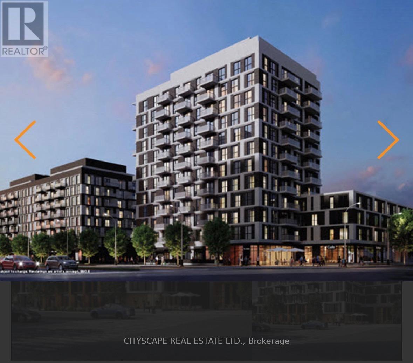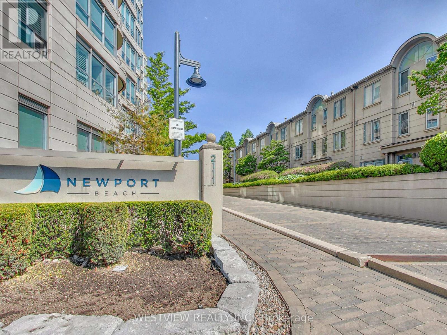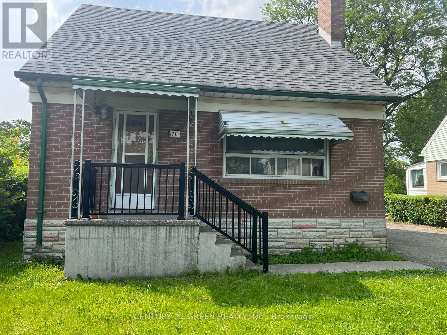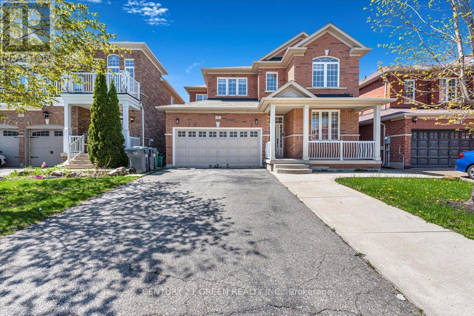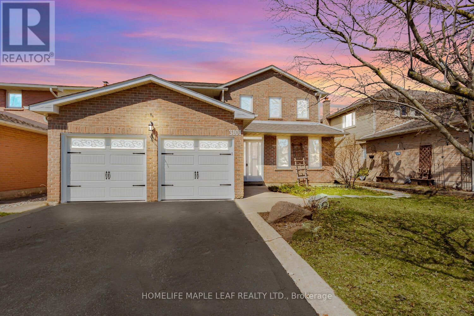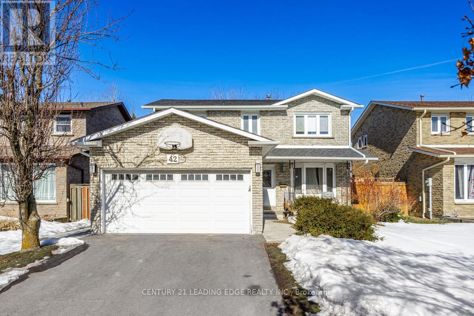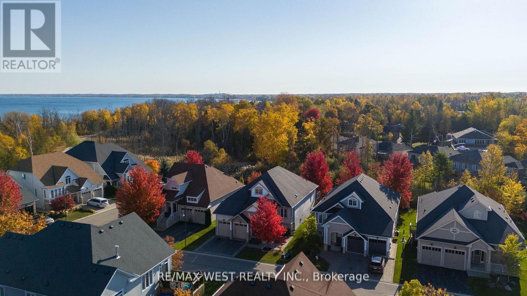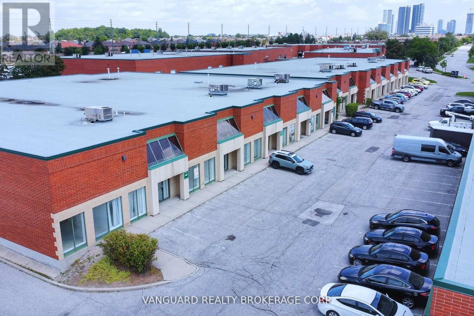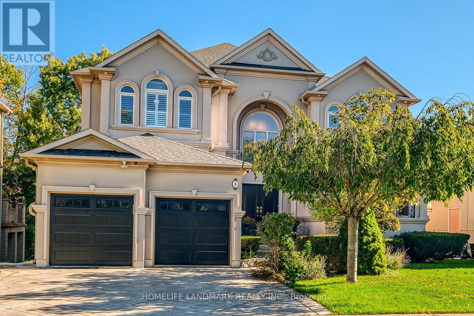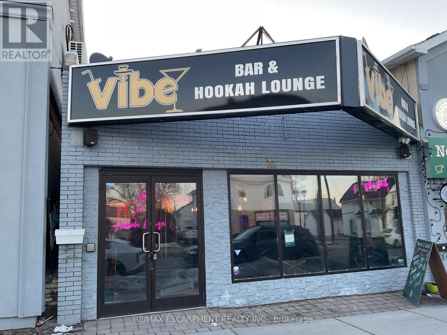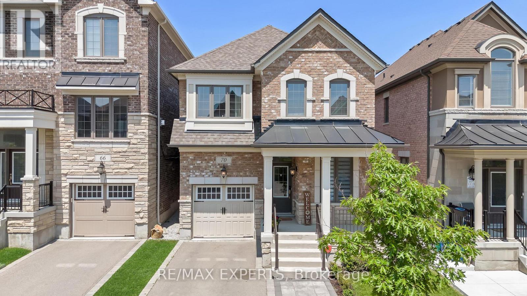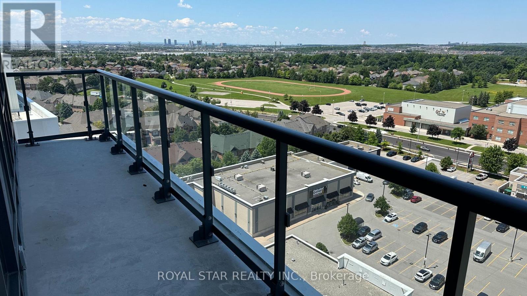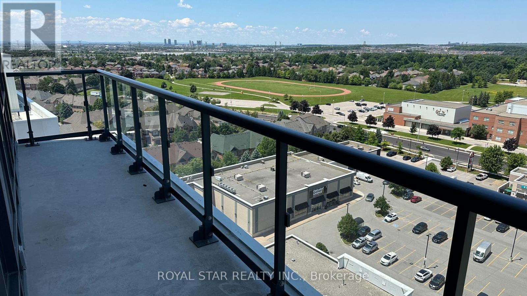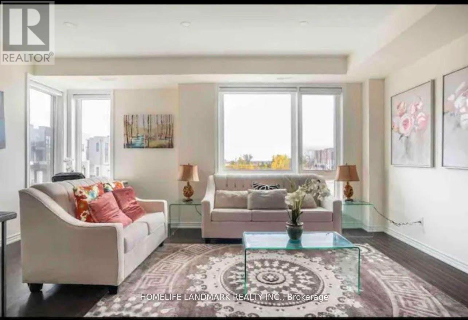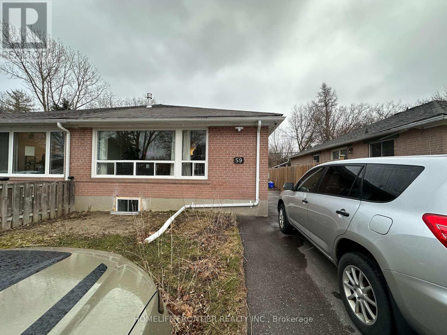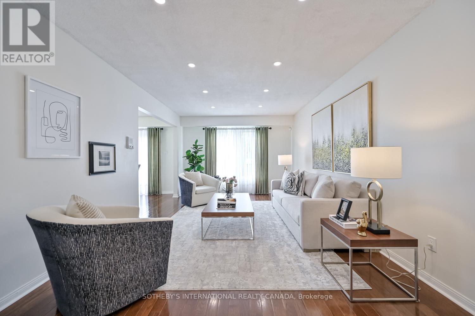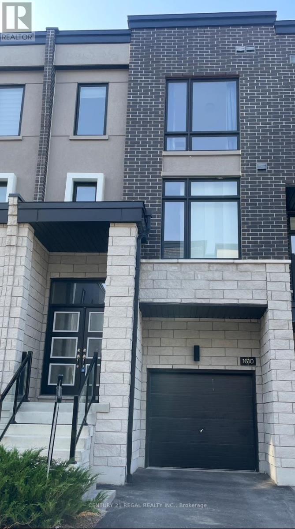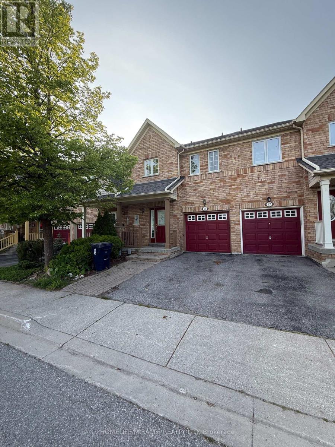507 - 4085 Parkside Village Drive
Mississauga, Ontario
Welcome to Parkside at Square One, where luxury meets convenience in this stunning corner suite featuring 2 bedrooms and 2 full baths. Enjoy panoramic views and breathtaking sunsets from the wrap-around balcony, offering 1424 sq. ft. of total living space (911 sq. ft. indoor + 513 sq. ft. terrace). This meticulously designed unit boasts designer interiors, 9' ceilings, and quartz countertops. Located in the heart of Mississauga, it offers unbeatable proximity to Square One, Sheridan College, Celebration Square, Living Arts Centre, City Hall, YMCA, Go Bus & Bus Station, and just minutes to GO Station, highways, parks, schools, cinemas, and top-notch restaurants. Roller shade blinds provide privacy and comfort. Building amenities include 24-hour concierge service, a party room, a gym, a yoga room, a media room, a guest room, and visitor parking. Don't miss the opportunity to make this exceptional residence your new home! (id:53661)
1812 - 4460 Tucana Court
Mississauga, Ontario
Modern 2-Bedroom Condo with Solarium & Resort-Style Amenities in Prime Location!!! Welcome to this stunning 2-bedroom, 2-bathroom condo, perfectly designed for modern living. The versatile solarium adds extra flexibility to the space, ideal for a spare bedroom, den, home office, or workout room. With laundry conveniently located in-unit, this home offers both comfort and practicality in every corner. Situated in a highly sought-after location, just off Highway 403 and only minutes from Square One Mall, this condo puts you at the heart of it all-- shopping, dining, and easy commuting options. The spacious, bright, and open floor plan provides ample room to live and entertain, with plenty of closet space throughout for all your storage needs.The building offers a range of fantastic amenities for ultimate convenience and relaxation. Enjoy 24/7 concierge service, a well-equipped gym, a huge swimming pool, a hot tub, sauna, and tennis court. Plus, a party room for hosting events, and more, all just steps from your front door. Also includes a storage locker and an underground parking spot for easy, secure access. This condo has it all. Schedule your showing today and make this incredible home yours! (id:53661)
5315 Ferret Court
Mississauga, Ontario
Three Story Semi House Newly Renovated Kitchen With 4 Bedrooms (Each With Beautiful Chandelier) On A Quiet Cul-De-Sac In Most Desirable Area Of Mississauga (Highway 10 Eglinton) Minutes To Mcdonald And Fit4Less(Fitness), Walk-In Clinic, Schools, Parks, Sq-1 Shopping Centre, Restaurants. Quick Access To Highway 403/401, Go Transit And Future Lrt. Perfect Family Home For Working Professionals, Couples With A Small Family. No Pet, No Smoking. (id:53661)
602 - 10 Tobermory Drive
Toronto, Ontario
Welcome to The Bristol House condo! It's a High-Rise condo located in the Black Creek neighbourhood. Beautiful West facing, over 800sqft unit with 2 Spacious Bedrooms. Newly floors have all been replaced, new fridge & new stove. Talk about convenience! Close To Schools, Library, T.T.C. Bus, Malls, grocery store, York University & Other Amenities. A Well-Maintained Unit, Good Sized Balcony to enjoy the afternoon sun. Easy Access To Hwy 400/401/407, Vaughan Mills & Yorkdale Mall & The Future Finch West LRT. A well maintain unit for a couple\\family. Newly fridge, stove, dryer and newly flooring throughout the unit. Past photos being used. Great Opportunity For 1st Time home Buyer Or Investor. (id:53661)
1449 Chretien Street
Milton, Ontario
Welcome to 1449 Chretien Streeta beautifully upgraded home in Miltons thriving Ford neighborhood, where style, space, and family-friendly living come together seamlessly. This impeccably maintained residence offers the perfect combination of functionality and modern charm. From the moment you arrive, youll be impressed by the inviting curb appeal, featuring a stylish brick and stone façade and a covered front porch ideal for morning coffee. Step inside to an open-concept main floor filled with natural light, rich hardwood floors, and tasteful finishes throughout. The spacious living and dining areas flow effortlessly into a designer kitchen, complete with quartz countertops, stainless steel appliances, custom cabinetry, and a large island perfect for both cooking and conversation. Upstairs, discover generously sized bedrooms including a luxurious primary suite with a walk-in closet and a spa-like ensuite bath featuring a soaker tub and glass shower. The secondary bedrooms offer comfort and flexibilityideal for children, guests, or a home office setup. Enjoy summer evenings in your private backyard or take a short walk to nearby parks, schools, and walking trails. With a convenient location close to highways, shopping centers, and the upcoming Milton Education Village, this home is perfect for modern families and commuters alike. Highlights: 3 spacious bedrooms and 3 modern bathrooms, Gourmet kitchen with high-end finishes, Bright, open-concept layout, Private backyard with room to relax or entertain, Close to top-rated schools, parks, and amenities, Quick access to highways and Milton GO Station. Whether you're looking for your forever home or a turnkey investment, 1449 Chretien Street, offers unmatched value in one of Miltons most desirable communities. (id:53661)
905 - 36 Zorra Street
Toronto, Ontario
Welcome to THIRTY SIX ZORRA a vibrant new condo in the heart of Central Etobicoke that blends modern architecture, thoughtful design, and unbeatable convenience. Enjoy over 9,500 sqft of amenities, including a state-of-the-art fitness centre, rooftop pool with cabanas, co-working and social lounges, party room, demo kitchen, games room, and BBQ areas. Ideally located near Sherway Gardens, Costco, Kipling Station, and countless parks, restaurants, and entertainment options everything you need is just minutes away.Don't miss your chance to live in the heart of it all book your viewing today. (id:53661)
2 Lower - 1166 Glengrove Avenue W
Toronto, Ontario
Charming Junior Bachelor Apartment in Lower Level Near Dufferin & Lawrence. Perfect for singles or young professionals, this well-maintained space offers a private and quiet retreat with all the essentials for modern living. Features include a bright living area, with modern appliances, a comfortable space a private bathroom. The unit is equipped with ample storage, heating, and cooling to ensure year-round comfort. Shared laundry facilities are available for added convenience. Situated in a friendly neighbourhood, this apartment provides easy access to Hwys public transit, shops, restaurants, parks, and other local amenities. (id:53661)
26 Ferncastle Crescent
Brampton, Ontario
Welcome to 26 Ferncastle Crescent A rare gem nestled in one of Bramptons most desirable family-friendly neighbourhoods! Boasting over 3,000 sq ft above grade, this spectacular home offers a spacious and versatile layout with **4+2 bedrooms and 7 bathrooms**, ideal for large or multi-generational families. Situated on a **massive pie-shaped lot** with an expansive backyard that stretches nearly **100 feet wide**, the outdoor space offers endless potential for entertaining, gardening, or even creating a private backyard oasis.Step inside to discover bright, open-concept living spaces with large windows, high ceilings, and elegant finishes throughout. The main floor features formal living and dining areas, a cozy family room with a fireplace, and a modern eat-in kitchen with ample cabinetry and countertop space perfect for everyday living and hosting guests. Each of the four spacious upstairs bedrooms includes access to a bathroom, offering privacy and comfort for every family member.The **fully finished basement** comes with a **separate side entrance**, two generously sized bedrooms, **2.5 bathrooms**, and a **rough-in for a kitchen** ideal for an in-law suite or rental income potential.This prime location offers unmatched convenience. You're just **steps to Cassie Campbell Community Centre**, **Fletchers Meadow Secondary School**, and **St. Edmund Campion Secondary School**, making it a perfect setting for families. Everyday essentials are right around the corner, with **FreshCo only 5 minutes away**, and **Mount Pleasant GO Station just 10 minutes** for a smooth daily commute. Enjoy close proximity to parks, playgrounds, grocery stores, and Brampton Transit, as well as easy access to major highways.Whether you're upsizing, investing, or looking for multi-family living, 26 Ferncastle Crescent is the total package spacious, well-located, and loaded with potential. Dont miss this incredible opportunity! (id:53661)
411 - 1195 The Queensway
Toronto, Ontario
Welcome to urban sophistication at The Tailor Condos, a stunning 1-bedroom, 1-bathroom suite in South Etobicoke's most vibrant community! This beautifully maintained unit features soaring ~9 ft floor-to-ceiling windows, sleek laminate flooring, and an elegant open-concept layout flooded with natural light. *** The state-of-the-art kitchen impresses with two-tone cabinetry, quartz countertops, a deep sink, modern backsplash, and stainless steel appliances, offering the perfect space for culinary creativity. *** The spacious bedroom features a double closet and a stylish glass sliding door, creating both comfort and style. *** Enjoy an exceptional lifestyle with premium building amenities, including a 24-hour concierge, fitness center, yoga room, rooftop terrace, and BBQ area. *** Located just a short bus ride from Islington Subway Station, with easy access to Downtown Toronto, and surrounded by everything you need Sherway Gardens, Costco, IKEA, gourmet dining, trendy cafes, and scenic bike trails along Lakeshore Boulevard. **** Photos were taken before tenanted. (id:53661)
6 - 2145 Country Club Drive
Burlington, Ontario
Tucked away in one of Burlingtons most desirable neighbourhoods, 6-2145 Country Club Drive offers the perfect blend of space, comfort, and location.This beautifully maintained 3 plus 1 bedroom, 4 bathroom townhome features over 2000 square feet of above grade living space, along with a double car garage for added convenience. Just steps from Millcroft Golf Course, this home is an ideal fit for growing families or anyone looking to settle in a well connected, family friendly community.Enjoy the benefit of top rated schools nearby and a variety of amenities right down the road, including parks, shops, and restaurants. Inside, the layout is both functional and inviting, with generous living areas and a finished lower level thats perfect for a home office, guest room, or playroom.Make this your next move and see why life at Country Club Drive just feels right. (id:53661)
Suite B - 37 Main Street S
Halton Hills, Ontario
Newly Renovated Professional Office Suites in the Heart of Downtown Georgetown - Welcome to 37 Main Street South a prime opportunity to lease professional office suites in one of Georgetown's most vibrant and growing commercial areas. These second-floor office spaces range from 430 sq ft to 1,450 sq ft with the option to combine Suites B and A for larger operational needs. Suite B is a bright suite with a reception area and two private offices. Suite A is corner unit featuring four private offices with large windows overlooking Main Street S. Tenants will also enjoy access to shared amenities including a spacious boardroom, kitchenette, designated washrooms, and secured front entrance. All suites have been newly renovated and are equipped with LED lighting, high-speed internet, and communications infrastructure. Additional private office configurations are available in Suites B and H, with Suites A and C offering existing office furnishings for use. This space is ideally suited for professional service providers such as: Legal and accounting firms; Mortgage and insurance brokerages; Immigration and employment consultants; IT professionals; travel agencies; and more. Located steps from the GO bus stop and within walking distance of the Georgetown GO Station, this location offers excellent connectivity and high visibility. The area benefits from the support and events of the Downtown Georgetown BIA, enhancing local business exposure throughout the year. Immediate occupancy available. Net lease basisTMI is included for the initial lease term. Standard lease provided by the Landlord. Flexible and accelerated lease terms available. This is your opportunity to elevate your business presence in this sought-after and growing area of Halton Hills. (id:53661)
Suite C - 37 Main Street S
Halton Hills, Ontario
Renovated Professional Office Suites in the Heart of Downtown Georgetown - Welcome to 37 Main Street South a prime opportunity to lease professional office suites in one of Georgetown's most vibrant and growing commercial areas. This 2nd second-floor office suite offers 430 sq ft equipped with stylish work stations - flexible lease arrangements from month to month to yearly rental terms. Tenants will also enjoy access to shared amenities including a spacious boardroom, kitchenette, designated washrooms, and secured front entrance. All suites have been newly renovated and are equipped with LED lighting, high-speed internet, and communications infrastructure. This space is ideally suited for professional service providers such as: Legal and accounting firms; Mortgage and insurance brokerages; Immigration and employment consultants; IT professionals; travel agencies; and more. Additional private office configurations are available in Suites A, B and H from 800 to 1,450 sq ft, with the option to combine Suites A and B for larger office needs. Located steps from the GO bus stop and within walking distance of the Georgetown GO Station, this location offers excellent connectivity and high visibility. The area benefits from the support and events of the Downtown Georgetown BIA, enhancing local business exposure throughout the year. Immediate occupancy available. Net lease basis TMI is included for the initial lease term. Standard lease provided by the Landlord. Flexible and accelerated lease terms available. This is your opportunity to elevate your business presence in this sought-after and growing area of Halton Hills and Georgetown, ON. (id:53661)
Suite H - 37 Main Street S
Halton Hills, Ontario
Newly Renovated Professional Office Suites in the Heart of Downtown Georgetown - Welcome to 37 Main Street South a prime opportunity to lease professional office suites in one of Georgetown's most vibrant and growing commercial areas. These second-floor office spaces range from 430 sq ft to 1,450 sq ft, with the option to combine Suites A and B for larger operational needs. Suite H is a bright corner unit featuring one private office with large windows overlooking Main Street S. Tenants will also enjoy access to shared amenities including a spacious boardroom, kitchenette and cafe area, designated washrooms, and secured front entrance. All suites have been newly renovated and are equipped with LED lighting, high-speed internet, and communications infrastructure. Additional private office configurations are available in Suites B and H, with Suites A and C offering existing office furnishings for use. This space is ideally suited for professional service providers such as: Legal and accounting firms; Mortgage and insurance brokerages; Immigration and employment consultants; IT professionals; travel agencies; and more. Located steps from the GO bus stop and within walking distance of the Georgetown GO Station, this location offers excellent connectivity and high visibility. The area benefits from the support and events of the Downtown Georgetown BIA, enhancing local business exposure throughout the year. Immediate occupancy available. Net lease basis TMI and Additional rent are included for the initial lease term. Standard lease provided by the Landlord. Flexible and accelerated lease terms available. This is your opportunity to elevate your business presence in this sought-after and growing area of Halton Hills. (id:53661)
Suite A - 37 Main Street S
Halton Hills, Ontario
Welcome to 37 Main Street South a prime opportunity to lease professional office suites in one of Georgetown's most vibrant and growing commercial areas. This 2nd-floor office space offers 1,450 sq ft, with the option to combine Suites A and B for larger operational needs. Suite A is a bright corner unit featuring four private offices with large windows overlooking Main Street S. It comes furnished with modern desks and is ready for immediate move-in. Tenants will also enjoy access to shared amenities including a spacious boardroom, kitchenette, designated washrooms, and secured front entrance. All suites have been newly renovated and are equipped with LED lighting, high-speed internet, and communications infrastructure. Additional private office configurations are available in Suites B and H, with Suites A and C offering existing office furnishings for use. This space is ideally suited for professional service providers such as: Legal and accounting firms; Mortgage and insurance brokerages; Immigration and employment consultants; IT professionals; travel agencies; and more. Located steps from the GO bus stop and within walking distance of the Georgetown GO Station, this location offers excellent connectivity and high visibility. The area benefits from the support and events of the Downtown Georgetown BIA, enhancing local business exposure throughout the year. Immediate occupancy available. Net lease basisTMI is included for the initial lease term. Standard lease provided by the Landlord. Flexible and accelerated lease terms available. This is your opportunity to elevate your business presence in this sought-after and growing area of Halton Hills. (id:53661)
906 - 335 Wheat Boom Drive
Oakville, Ontario
Welcome to this bright and stylish 1+1 bedroom unit located in the thriving community of Minto Oakvillage. Designed for modern living, this beautifully upgraded condo offers a perfect balance of comfort, sophistication, and functionality. Step inside to a thoughtfully designed condo offering a stylish and functional layout. The contemporary kitchen features clean finishes, Whirlpool appliances, and a spacious island that's perfect for cooking, dining, or entertaining. With modern flooring and well-appointed cabinetry, this home blends comfort and practicality in every detail Flooded with natural light through expansive floor-to-ceiling windows, the suite showcases stunning, unobstructed west-facing views. Step out onto your private balcony and enjoy peaceful sunsets with no neighbours in sight. The generous den offers versatility as a home office, guest room, or creative space, while in suite laundry adds everyday convenience. On the other end of the unit is a terrace with a place for you to grow some vegetables, BBQ equipment and a good size party room for you to enjoy ideal for hosting gatherings or relaxing with friends. This unit also includes one underground parking space and a locker for added storage. Situated in a prime Oakville location, you're minutes from trendy shops, dining, highways 403/407/401, GO Transit, Sheridan College, and Oakville Trafalgar Memorial Hospital. Don't miss this exceptional opportunity to own in one of North Oakvilles most sought-after communities! (id:53661)
Th7 - 2111 Lake Shore Boulevard W
Toronto, Ontario
Prepare yourself to be wowed! They don't build them like this anymore. Absolutely stunning Executive Townhouse backing onto Jean Augustine Park on the lake. Spanning over 2600 sqft on 4 different levels, Connected by an exquisite & elegant wrought iron spiral staircase. Features three large bedrooms with plenty of closet space, three washrooms & a large multi-functional high ceiling Living/Rec room on the lower level. Includes 3 different walk-outs to your private patio/ balcony where you can relax and unwind while enveloped by nature. A true Waterfront Oasis. For those that are looking to take advantage of the tranquility that comes with waterfront living while at the same time be in close proximity to the bustling city centre, this place is for you! Wait there's more, you have Direct access to your own 1.5 car private garage from the lower level with your 2nd parking spot just outside the garage. Enjoy the miles of walking/biking paths along the lake as well as the local cafes and restaurants. You will look forward to and love coming home here! Grab a glass of wine & enjoy the Virtual Tour! (id:53661)
70 Mccaul Street
Brampton, Ontario
Detached 5-Bedroom Home on a Premium Lot in Prime Brampton Location! Ideal for investors or first-time buyers. This spacious 1-storey home offers 3+2 bedrooms, finished basement, and a private double driveway with detached garage. Conveniently located close to schools, parks, shopping centres, public transit, and major highways. Great value with tons of potential a rare find at this price point! (id:53661)
2246 Fairbairn Court
Oakville, Ontario
Welcome to this beautifully updated freehold townhouse offering over 1700 sq. ft. above grade and 2427 sq. ft. total living space including a bright finished walk-out basement. Nestled on a quiet cul-de-sac and backing onto a private ravine, this 3-bedroom home blends everyday comfort with stunning natural surroundings. Enjoy Muskoka-like views year-round from your spacious deck, perfect for morning coffee, evening BBQs, or simply soaking in the serenity. The open-concept main floor features a sun-filled living/dining area with warm finishes and large windows framing the treed landscape. The brand new kitchen offers ample cabinetry, stainless steel appliances, and a cozy breakfast nook. Upstairs boasts three generously sized bedrooms, including a primary retreat with East views, w/w closet, and ensuite. The finished walk-out basement adds versatile space for a family room, office, or gym with direct access to your private backyard. Located in a top-ranked school area with quick access to the GO Station, Highway, Oakville Hospital, parks, trails, and shopping. This is the rare blend of space, style, and nature you do not want to miss. (id:53661)
6 Overlook Ridge
Caledon, Ontario
Elevate Your Lifestyle with this Stunning Custom Built Bungalow with Finished Walk-Out Basement in Rolling Meadows Estates, Situated on a Picturesque Estate Lot. Magnificent Backyard Oasis, Heated Pool, Cabana, and Hot Tub, Landscaped with Flag Stone, Interlock and Stone Steps. Custom Gourmet Kitchen with Granite Counters, Stainless Steel Appliances, Walkout to Sunroom W/Gas Fireplace connected to Large Deck Overlooking Pool, Perfect For Outdoor Gatherings. 9 Foot Ceilings, Hardwood Floors, Cornice Mouldings, Beautifully Finished Top-to-Bottom. Walkout Lower Level with Large Rec/TV Room & Additional 2 Bedrooms, Full Bathroom and 2nd Kitchen. 3 Car Garage with huge driveway. Superb Finishes and Great Layout. (id:53661)
7 Accent Circle
Brampton, Ontario
Stunning Detached Home in Quiet, Family-Friendly Neighbourhood ! This beautifully maintained 4-bedroom, 5-washroom home offers exceptional living space and comfort. Features include elegant hardwood flooring, a spacious eat-in kitchen with granite countertops, main floor laundry, and soaring 9-ft ceilings. The fully finished basement boasts a separate entrance, 2 additional bedrooms, a full kitchen, and a second laundry ideal for extended family or rental potential. Enjoy outdoor living with a large, concrete-finished patio perfect for entertaining. Conveniently located near Hwy 410, top-rated schools, parks, and all essential amenities. (id:53661)
1304 - 4065 Confederation Parkway
Mississauga, Ontario
Corner Unit Side Split 2 Bedroom And 2 Full Bathroom In Wesley Tower, Unobstructed N/W View Of The City Centre And The Lake. Very Bright And Spacious Layout . 9 ft Ceiling ,Stainless Appliance In Kitchen ,Quartz Counter Top , Laminate Flooring No Carpet ,Huge Balcony . Steps To Go Train Terminal .Square One , Sheridan Collage ,Ymca, Celebration Square , Library ,Easy Access To 403 And 401. One Parking P3#639 And One Locker P2#308 Room # 6Is Included Extras:Stainless Fridge , B/I Dishwasher , Microwave , Stove , Washer And Dryer. 24 Irrevocable Tenant Insurance Required. Buyer To Verify Measurements. (id:53661)
3101 Tours Road
Mississauga, Ontario
This ready-to-move-in 4-bedroom detached home with newly finished 3-bedroom legal basement apartment is situated on a 50 x 120.01 ft lot backing onto scenic walking trails. Located on a quiet street in a highly sought-after neighborhood, it is just minutes away from Meadowvale Town Centre, bus stops, Hwy 407, Hwy 401 and the prestigious Millers Grove Public School. Commuting is a breeze! The main floor boasts a spacious, bright upgraded kitchen (2025) with quartz countertops, large new bay window that overlooks the backyard, complete with stainless steel appliances, eat in area, elegant tile flooring, bar-height island and new cabinets. The cozy family room offers a beautiful view of the backyard through sliding doors. Additional features include a convenient main floor laundry room and a newly renovated powder room. Upstairs, the master suite features a full ensuite bathroom, a large walk-in closet and a brand-new bathroom. The three generously sized bedrooms with closets and a newly renovated full family bathroom to serve the upper level. Newly painted combined living and dining room has a large new window that also overlooks the backyard and fills the space with natural light. A huge backyard for outdoor gatherings and summer barbecues. Pot Lights throughout the main floor, including in the family room, living and dining areas, add a modern touch to the home. The newly finished legal basement apartment, with its separate entrance, includes 3 additional bedrooms, two full bathrooms, and its own laundry facilities. It is currently rented for$ 2,800 per month plus 30% of the utilities, providing a solid contribution towards the mortgage. A fully designed walkway and perimeter path offer easy access around the property. For added safety, certified smoke alarms are installed on every floor, including the basement. The home features brand-new windows and sliding doors, along with newly installed garage doors and openers with convenient access to the garage from ins (id:53661)
Bsmt - 42 Northampton Street
Brampton, Ontario
Discover this brand-new, fully legal basement apartment in Bramptons highly sought-after Westgate community. This bright and spacious 2-bedroom, 1-bathroom unit features a stylish eat-in kitchen with sleek quartz countertops and stainless steel appliances. The beautifully tiled bathroom has a built-in shower niche and quartz vanity for a modern touch. Enjoy ample storage with a large mirrored closet in the foyer and a walk-in closet in the primary bedroom. Convenience is key with an ensuite front-loading washer and dryer. Backing onto Northrup Park, this prime location offers easy access to groceries, shopping centers, restaurants, hospital, public transit and Highway 40. (id:53661)
36 Legacy Circle
Wasaga Beach, Ontario
BRAND NEW, NEVER BEEN LIVED IN *May be eligible for GST Rebate*Sunnidale by RedBerry Homes, one of the newest master planned communities in Wasaga Beach. Conveniently located minutes to the World's Longest Fresh Water Beach. Amenities include Schools, Parks, Trails, Future Shopping and a Stunning Clock Tower thats a beacon for the community. Well Appointed Freehold Single Detached Home Approximately 2,226 Sq. Ft. (as per Builders Plan). Features luxurious upgrades including: 200 Amp Electrical Service, Rough-in Conduit for Electric Car Charging Station, Direct Vent Gas Fireplace in the Family Room, Waffle Ceiling in the Family Room, Upgraded Kitchen Cabinets, Upgraded Kitchen Backsplash, Upgraded Silestone Countertop throughout Kitchen & Bathrooms with Undermount Sink, and Upgraded Tiles in the Foyer, Main Hall, Powder Room, Laundry Room, Kitchen & Breakfast area. Entry Door from Garage to House. Full Tarion Warranty Included. (39762020) *This property may be eligible for the Federal GST Rebate. To learn more about qualification requirements, please visit the official Government of Canada GST Rebate webpage. (id:53661)
44 Starboard Circle
Wasaga Beach, Ontario
Welcome to 44 Starboard Circle, a charming, well-kept bungalow nestled in one of the areas most desirable waterfront communities. Just a short stroll from the water with a direct path for access this home offers the perfect blend of relaxation and convenience. Whether you're looking for a full-time residence or a weekend escape, you'll love the peaceful setting while being just minutes from Collingwood, Blue Mountain, golf courses, trails, and year-round outdoor activities. This bright and inviting home features a functional bungalow layout with open-concept living, hardwood floors, and large windows that fill the space with natural light. The spacious kitchen and dining area are perfect for gathering with friends and family, while the cozy gas fireplace in the living room makes it easy to settle in and feel at home. The fully finished basement provides additional living space, including a large rec room, an extra bedroom, a full bathroom, and plenty of storage ideal for guests, a home office, or growing families. With its unbeatable location, thoughtful layout, and move-in-ready condition, 44 Starboard Circle is a rare opportunity to enjoy the best of Georgian Bay living in a friendly, tight-knit neighbourhood. Grass cutting and snow removal is included as well as clubhouse access. (id:53661)
25 Copeland Crescent
Innisfil, Ontario
IMMACULATE HOME WITH OVER 3,500 SQ FT OF EXCEPTIONAL LIVING SPACE ON A PREMIUM PIE-SHAPED LOT IN A QUIET NEIGHBOURHOOD! Discover this gorgeous, beautifully maintained 2-storey home in a quiet, family-friendly neighbourhood just minutes from parks, golf, the library, and a recreation centre, with quick access to Hwy 27 and 89, making it an excellent choice for commuters. Set on a premium pie-shaped lot with a 136 ft depth on one side, the property offers outstanding outdoor space and eye-catching curb appeal thanks to its timeless brick and stone exterior, landscaping, covered front entry, and stone patio walkway. Step through the elegant double doors into a grand two-storey foyer and over 3,500 sq ft of finished living space filled with tasteful finishes and natural light. The expansive, open-concept layout boasts 9 ft ceilings, hardwood floors, California shutters, and spacious principal rooms perfect for everyday living and entertaining. The stylish kitchen features white cabinetry, a dark contrasting island, granite counters, stainless steel appliances including a gas stove, a newer fridge, and a sliding door walkout to the large fenced backyard with a patio and storage shed. The inviting main living area centres around a cozy gas fireplace, while the main floor laundry room adds functionality with a laundry sink and direct garage access. Upstairs, the generous primary suite impresses with a double door entry, a walk-in closet, and a luxurious 5-piece ensuite with a water closet, dual vanity, and soaker tub. Each of the two additional bedrooms enjoys its own private ensuite, providing added comfort for family or guests. A fully finished basement expands the living space, and with a double car built-in garage plus driveway parking for six more, this #HomeToStay offers everything your family needs, both inside and out! (id:53661)
16 Marion Crescent
Markham, Ontario
Bright and private basement unit with separate entrance in the heart of Raymerville. Features 3 bedrooms, 1 full bath, kitchen, living/dining area, and 2 parking spots. Approx. 1100 sqft of comfortable living space.Steps to top-ranked Markville Secondary School, GO Station, TTC, Markville Mall, parks, and shopping. Located in a quiet, family-friendly neighbourhood with easy access to all amenities perfect for small families or professionals seeking space, convenience, and a great school district. All utilities (water, hydro and gas) are included. (id:53661)
26 - 180 Trowers Road
Vaughan, Ontario
Great Location, In The Heart Of Vaughan's Business Park. Clean Unit. Ample Parking And Power. Great Access To Hwy 400 & 407. (id:53661)
27 Overhold Crescent
Richmond Hill, Ontario
Very motivated seller! This stunning detached 2-storey home is located in the prestigious Jefferson community, right in the heart of Richmond Hill. Featuring a bright and spacious interior with a functional layout and wood floors throughout, the home has been tastefully upgraded, including a stylish kitchen with new countertops, gas stove, and stainless steel appliances, as well as renovated bathrooms with brand new vanities and toilets. A generous breakfast area offers direct access to a beautifully landscaped backyard with a large deck, perfect for outdoor enjoyment. The second floor offers four spacious bedrooms, including a grand primary suite with a 5-piece ensuite, walk-in closet, and large sun-filled windows. The fully finished basement includes a huge recreation room and a modern 3-piece bathroom, ideal for entertaining or guest accommodation. Large windows at the back bring in natural light and offer a beautiful view of the serene backyard. Situated in a quiet and peaceful neighbourhood, this home is within walking distance to top-ranked schools and Philip Ridges Park, and just minutes from Hwy 404, Sunset Beach, and the Oak Ridges Community Centre. Dont miss this incredibly well-maintained home! (id:53661)
Main - 14 Chayna Crescent
Vaughan, Ontario
Welcome To This Beautiful 1 Bedroom Home In The Heart Of Maple. High Demand Area, Close To Public Schools And Grocery Shops. Walking Distance To Library, Go Station & Major Highways. (id:53661)
2 Royal Oak Road
East Gwillimbury, Ontario
Remarkably cared for large detached 4+1 b/r home at the end of a quiet no-exit cul-de-sac backing onto ravine and miles of walking trails with inground heated salt water pool. The exterior of the brick home features a covered front porch, manicured flower beds, and a huge,very private backyard with towering trees and a deck perfect for family entertaining. There are 5 large principle rooms on the main level, including a kitchen with walk-out to deck, formal dining room, family room with fireplace, living room with bay window, and an added bonus 4-season sunroom with cozy gas fireplace and wall-to-wall windows, a great place to sit and relax at the end of the day. Four good sized bedrooms on the upper level including a primary b/r with 4 pc ensuite and W/I closet. Two large finished rooms in the basement with an extra b/r, 2 pc bath, and a rec room and tons of storage with laundry being on the main floor with access to 2 car garage. Let the kids run around the back forest, ride their bikes in the dead-end circle or swim in your heated salt water pool. You won't be disappointed with the location of this marvelous home. (id:53661)
9 Chantilly Crescent
Richmond Hill, Ontario
One-Of-A-Kind Custom Built Luxury Home Backing to Greenspace, 4127 Sqft above ground, Brandnew front door and garage door. 2 storey High ceiling family room with bottom to top windowlooking to amazing scenery, 9ft for both ground floor and Basement. Finished walkout Basementwith Recreation room, Fireplace, Pot Lites& Bath. Huge deck enjoy east side warm sunlight.Double stairs to basement with side entrance. Customized California shutters for most windows.Quiet and safe crescent in beautiful neighborhood, close to famous Richmond Hill High and St.Theresa of Lisieux Catholic High School. walking to Community Centre, Park, School and Shops. (id:53661)
32 Main Street S
Newmarket, Ontario
Vibe Bar and Hookah Lounge for Sale Prime location in Newmarket, this fully licensed and well-established bar offers a unique combination of premium shisha and craft cocktails. With a loyal clientele and stylish interior, the business is positioned for strong profit potential and growth. Located in a high-traffic area, this turnkey investment includes leasehold improvements. The premises are leased, with a semi-gross rent of $6,300/month + HST and water charges of $150/month. The space is versatile, offering the potential to operate as a breakfast restaurant in the morning, a lounge at night, and even a cloud kitchen for additional revenue. Ideal for entrepreneurs looking with significant opportunities to expand the business and customer base. (id:53661)
70 Faust Ridge
Vaughan, Ontario
Gorgeous 4-bedroom, 3-bath family home located in the highly desirable community of Kleinburg! Backing onto a peaceful walking trail with no rear neighbours, this approx. 2074 sq ft home features hardwood floors, pot lights, and 9 ft ceilings on the main. The spacious family room offers a gas fireplace and large windows with zebra blinds. The white kitchen includes granite countertops, ceramic backsplash, stainless steel appliances, and an extended island with breakfast bar. Main floor den and garage access add convenience, plus a second-floor laundry with new washer & dryer. Enjoy nearby boutique shops, restaurants, cafes, and top-rated schools. Quick access to Hwy 400 &427 for an easy commute. Immaculate, stylish, and move-in ready with all light fixtures and custom window coverings included. (id:53661)
5002 - 5 Buttermill Avenue
Vaughan, Ontario
Step into your dream home with this beautifully designed 3-bedroom condo, featuring a spacious 950 sq ft interior and an impressive 170 sq ft balconyperfect for seamless indoor-outdoor living. Soaring 9' smooth ceilings and floor-to-ceiling windows flood the space with natural light, creating an open and inviting ambiance. The sleek modern kitchen is outfitted with built-in appliances and elegant quartz countertops, ideal for both everyday cooking and entertaining.Unbeatable location just steps from the VMC Subway and Bus Terminal for effortless commuting, plus 24/7 concierge service and exclusive resident access to the 100,000 sq ft YMCA fitness and aquatics centre - your ultimate wellness retreat right at home. **Photos are virtually staged** (id:53661)
B-1503 - 7950 Bathurst Street
Vaughan, Ontario
Gorgeous, Bright And Spacious 2 Bedroom, 2 Washroom Brand New Condo In The Prime Location Of Thornhill Beverly Area. Amazing Amenities Like Full Size Basketball Court, Party Room, Concierge, Guest Suites, Rec Room, Gym Etc. Close To Hwy 400, 401, 407, Malls And Transit. Break Down Of The SqFt - Total SqFt: 896 SqFt, Suite Area: 766 SqFt & Outdoor Area: 130SqFt. (id:53661)
B-1503 - 7950 Bathurst Street
Vaughan, Ontario
Gorgeous, Bright And Spacious 2 Bedroom, 2 Washroom Brand New Condo In The Prime Location Of Thornhill Beverly Area. Amazing Amenities Like Full Size Basketball Court, Party Room, Concierge, Guest Suites, Rec Room, Gym Etc. Close To Hwy 400, 401, 407, Malls And Transit. Break Down Of The SqFt - Total SqFt: 896 SqFt, Suite Area: 766 SqFt & Outdoor Area: 130SqFt. (id:53661)
406 Centre Street E
Richmond Hill, Ontario
Unbeatable Location! Located in the ideal neighborhood of Richmond Hill and close to an abundance of amenities, this enchanting newly renovated 3-bedroom, 2-bathroom home features an open-concept main level with modern cabinetry. The walk-out basement allows the property to be converted into two separate rental units, generating positive cash flow. Just a short walk away from Richmond Hill Go Train Station and Top school, Bayview Secondary School, supermarkets, restaurants, and bus stops. (id:53661)
22 Lord Melborne Street
Markham, Ontario
End Unit ! Park View !Only 2 Years New Abbey Lane Contemporary Freehold Townhome By Poetry Living. Located In High Demand Markham Community. South facing w/Park View. 1.5 Parking & large garage storage space. Functional Layout W/4 Bedrooms. Spacious Bedroom On Main W/3PCS Ensuit. Buildin Washer and Dryer.Lots Of Upgrades. 11.5' Main floor. 9' 2nd & 3rd Floor. Open Concept Living Room & Family Room. Modern Kitchen W/Centre Island & Pantry. Large Patio Perfect For Parties. Sun-Soaked Bedrooms & TWO Sets Laundry On Grand Fl &3rd Flr As Well . Upgraded lighting fixtures. Extra Long Drives Offer 4 Parkings & 1 Garage Parking. Extra parking available along lord melborne street in front of the property w/city permit. Close To 404, Cotsco & Home Depot and Banks. Surrounded By Top Public & Private Schools.Extras:Ss Fridge, Range, Hood Fan & Dish Washer. 2 sets Dryer & Washer. Gas Furnace & Ac. Gdo & Remote. All Elfs. All Window Coverings.Only Few Years New Abbey Lane Contemporary Freehold Townhome By Poetry Living. Located In High Demand Markham Community. South facing w/Park View. 1.5 Parking & large garage storage space. Functional Layout W/4 Bedrooms. Spacious Bedroom On Main W/3PCS Ensuit. Buildin Washer and Dryer.Lots Of Upgrades. 11.5' Main floor. 9' 2nd & 3rd Floor. Open Concept Living Room & Family Room. Modern Kitchen W/Centre Island & Pantry. Large Patio Perfect For Parties. Sun-Soaked Bedrooms & TWO Sets Laundry On Grand Fl &3rd Flr As Well . Upgraded lighting fixtures. Extra Long Drives Offer 4 Parkings & 1 Garage Parking. Extra parking available along lord melborne street in front of the property w/city permit. Close To 404, Cotsco & Home Depot and Banks. Surrounded By Top Public & Private Schools.Extras:Ss Fridge, Range, Hood Fan & Dish Washer. 2 sets Dryer & Washer. Gas Furnace & Ac. Gdo & Remote. All Elfs. All Window Coverings. (id:53661)
Bsmt - 253 Harold Avenue
Whitchurch-Stouffville, Ontario
Welcome To A Friendly Neighbourhood In The Heart Of Stouffville! This Spacious 2-BedroomBasement Apartment Offers A Private Separate Entrance And A Well-Designed Layout Perfect For Comfortable Living. It Features A Modern Kitchen With Stainless Steel Appliances, A Stylish Washroom, Pot Lights, Laminate Flooring, And A Cold Room For Extra Storage. Ideally Located Within Walking Distance To Schools And Just Minutes From Shopping, Transit, And All Essential Amenities, This Unit Provides The Perfect Blend Of Comfort And Accessibility. Shared Laundry. (id:53661)
26 Summit Ridge Drive
King, Ontario
Stunning 3+2 Raised Bungalow in Highly Sought-After Schomberg. This home offers incredible curb appeal with a striking stone-covered portico and an extended interlock driveway that fits up to 4 vehicles & a double car garage with mezzanine storage. An interlock walkway leads to a serene backyard oasis complete with patio and gazebo - perfect for outdoor entertaining. 2,500+ total square feet! Inside, the spacious open-concept layout offers a welcoming family room with a cozy gas fireplace, a warm dining area, and a large kitchen complete with quartz countertops, stainless steel appliances, a breakfast bar, and a walk-out to your backyard. The main level boasts hardwood flooring, pot lights throughout, three generous bedrooms, and two updated bathrooms.The primary bedroom includes a spa-like ensuite with a soaker tub, separate shower, and walk-in closet. The lower level adds incredible versatility with two additional bedrooms, a full 4-piece bath, a second upgraded kitchen, and a massive recreation room, all enhanced by above-grade windows that flood the space with natural light. Outside, enjoy a private, comfortable backyard featuring a newly built custom deck with stairs, gates, and railing. Close to schools, parks, shops, and all local amenities, this is a rare opportunity to own a truly turnkey home in a prime location. *** VIEW VIRTUAL TOUR LINK FOR VIDEO *** (id:53661)
59 Tecumseh Drive
Aurora, Ontario
Charming 2-Bedroom Basement Unit in Aurora Heights. Nestled on a quiet street, this bright and spacious 2-bedroom, 1-bathroom basement unit offers comfort and convenience in the heart of Aurora. Enjoy a private entrance, ensuite laundry, and easy access to the vibrant shops, cafes, and restaurants. Move in and experience the best of this lively neighbourhood! (id:53661)
184 Cachet Boulevard
Whitby, Ontario
Step into timeless elegance and modern comfort in this beautiful 3-bedroom, 3-bathroom home with over 2200 square feet above grade layout (originally registered as a 4 bedroom). This stunning home is nestled in the prestigious family oriented community of Brooklin. From the moment you enter, rich hardwood floors and custom wood trim create a warm, inviting ambiance that flows seamlessly throughout the main living areas. The chef-inspired kitchen is a true highlight, boasting sleek quartz countertops and stylish quartz backsplash, and ample cabinetry for all your storage needs. Upstairs, the spacious second-floor primary suite offers a serene escape, complete with a 4-piece ensuite and walk-in closet. Two additional generously sized bedrooms provide comfort and flexibility for family, guests, or a home office. A charming balcony off the hallway adds an extra touch of character and outdoor enjoyment.The fully finished basement expands your living space with endless possibilities whether you envision a cozy media room, home gym, or private guest suite. Main floor laundry, inside direct garage access and high-quality finishes throughout make this move-in ready home the perfect blend of sophistication, comfort, and functionality. Ideally located just minutes from top-rated elementary and Catholic schools, Cachet Park, and offering easy access to Hwy 407 and 412, this home blends elegance, functionality, and unbeatable convenience. Roof And Windows - Original, Furnace/AC (2023), Updates Include: Main Floor Hardwood, Wood Trim, Kitchen Countertops/Backsplash And Broadloom In Basement (2022). Don't miss your chance to call this Brooklin gem your own! (id:53661)
134 Greenwich Square
Toronto, Ontario
This charming 2-storey detached home sits on a sunny, south-facing lot along a quiet, family-friendly street in the heart of South Cedarbrae. Lovingly maintained & thoughtfully updated, 134 Greenwich Sq offers 1650 sq ft of living space, plus a versatile finished lower level reflecting true pride of ownership. Inside, a traditional layout awaits with generous principal rooms bathed in natural light. Rich hardwood floors, fresh paint, pot lights & stylish new fixtures create a warm, cohesive flow from room to room. The spacious living & dining areas are ideal for hosting family & friends, while the galley-style kitchen opens into a cozy family room, anchored by a wood-burning fireplace perfect for everyday living & relaxed evenings at home. Upstairs, discover 3 well-appointed bdrms & 2 full bthrms, including a bright primary suite w/ a walk-in closet & private 4-piece ensuite. The finished lower level extends your living space w/ an additional bdrm or office, flexible media or play area, laundry & ample storage. A portion of the bsmt offers a blank canvas ready to be customized. Step outside to a private backyard retreat, fully fenced & framed by a lush lawn, w/ sunny southern exposure. Whether you're dining on the patio, lounging or gardening this space is made for summer enjoyment. Key upgrades include a new roof (23), all windows & doors (13), furnace (15), new electrical panel (18), hardwood floors (21), new lighting (25) & new paint throughout (25). Ideally located just an 11-min walk to Eglinton GO Station, 3 min drive to Walmart & Home Depot & 15 min drive to numerous stores at Eglinton Town Centre. 24-hour TTC, schools, shops, & everyday amenities nearby. Scenic escapes like Scarborough Bluffers Park Beach (13-min drive) & McCowan District Park w/ its walking trails, skating rink & trails, soccer field & playground (10-min walk) are all close at hand. With its thoughtful updates & unbeatable location this home is the perfect place to begin your next chapter! ** This is a linked property.** (id:53661)
1610 Moonbeam Glen
Pickering, Ontario
This beautiful 4 year new, 4 level townhome built by Madison Homes is in the highly desirable community of Duffin Heights and offers 3+1 bedrooms and 5 bathrooms. It has 9-foot ceilings with beautiful hardwood floors and staircases and many upgrades including pot lighting with dual-mode settings on the main level. The open concept main level has a large kitchen with stainless steel appliances and an island all with quartz countertops. It has over 2300 sqft of total living space with bathrooms on all 4 levels which provides loads of privacy for large extended families. The finished lower level has a separate entrance from the garage to an open self-contained studio-suite with kitchenette/bar area with 40 AMP electrical receptacles. The attached single car garage has direct access to the home and a 40 AMP receptacle for an Electric Vehicle charging station. The fully fenced in backyard with sliding glass walk-out makes this home perfect for pets and young children. This beautiful home shows likes a model and has been meticulously cared and only lived in by the original owner. NOTE: Photos attached are provided from a previous listing. (id:53661)
423 - 3220 Sheppard Avenue E
Toronto, Ontario
Welcome To East3220! Newer Building This Unit Has Never Been Lived In. Large One Bedroom Plus Den, features A large Den That Can Be Used As A Bedroom With A closet And A Door For Privacy. Also Features 9 Feet Ceilings, European Style Kitchen With Upper Cabinets, Granite Countertop, and TWO (2) LOCKERS And One Parking Spot Included. Two Full Bathrooms. Great Amenities Including Gym, 8 Hrs Concierge, Game Room, Theathre, Library And Dining Room. Steps Away From All The Conveniences You May Require. TTC at Your Door Steps, Close To Schools, Hospitals, Community Centre,Major Roads, Highways, And Don Mills Subway. (id:53661)
1110 - 430 Mclevin Avenue
Toronto, Ontario
Two BR, Two WR, Open balcony, exclusive locker, ensuite laundry and Two U/G Parkings. Laminate flooring, Fresh painting and move in condition. Close to schools, recreation center, library, park and mall. TTC within steps connecting to Scarborough town center and hwy 401 within minutes. (id:53661)
10 Wuthering Heights Road
Toronto, Ontario
Welcome to this charming 3-bedroom, 4-washroom freehold townhome, ideally situated in one of Scarborough's most desirable and quiet neighbourhoods-perfect for first-time home buyers or small families. Enjoy the convenience of being just steps from the Rouge Hill GO Station, TTC transit, the scenic Waterfront Trail, Port Union Waterfront Park, local plazas, churches, and schools. Just minutes away are Highway 401, the Toronto Pan Am Sports Centre, Scarborough Town Centre, the University of Toronto Scarborough campus, and Centennial College-making this an unbeatable location for lifestyle and connectivity. Inside, you'll find a bright, well-maintained layout with a finished basement, ideal for extra living space, a home office, or recreation area. Recent updates within the last four years include the roof, oak staircase, laminate flooring, and fresh paint. Step outside to a spacious deck, perfect for summer barbecues and game nights with family and friends. This home is truly a must-see! (id:53661)






