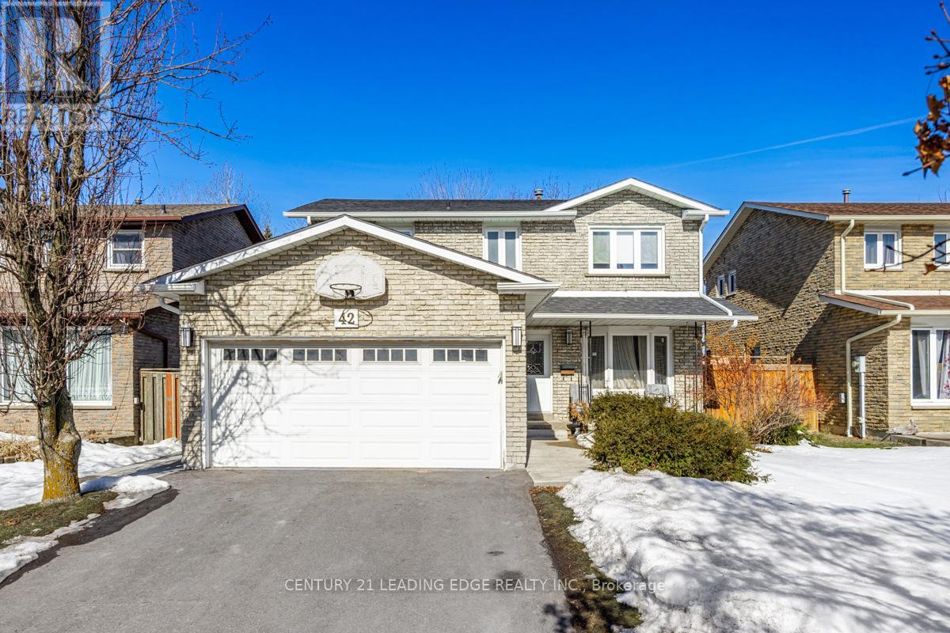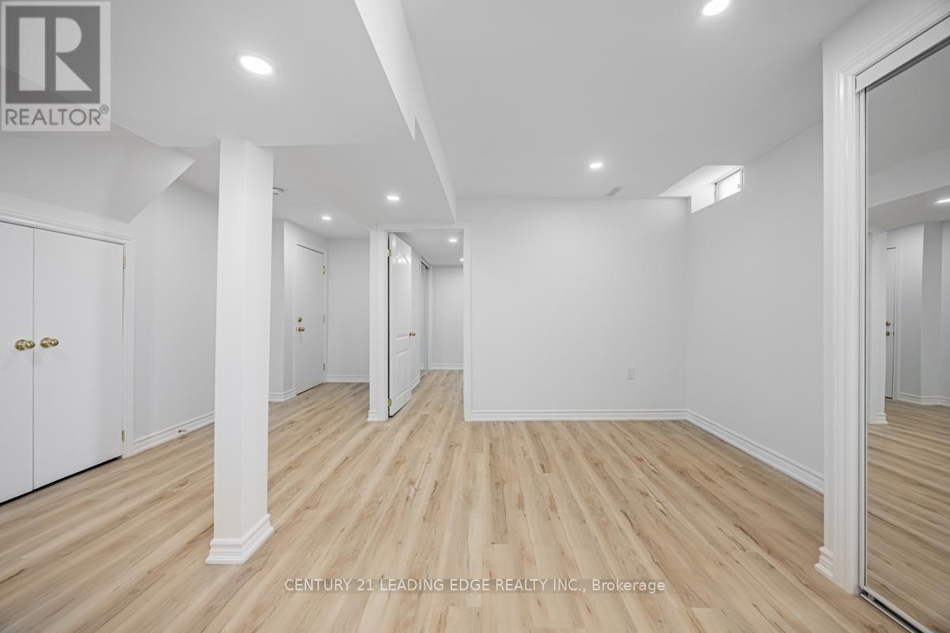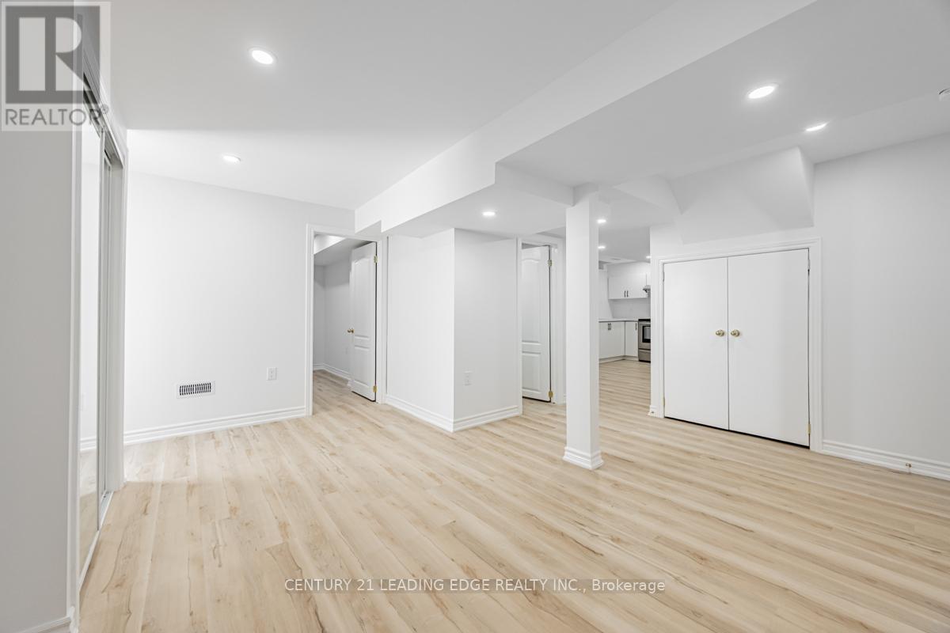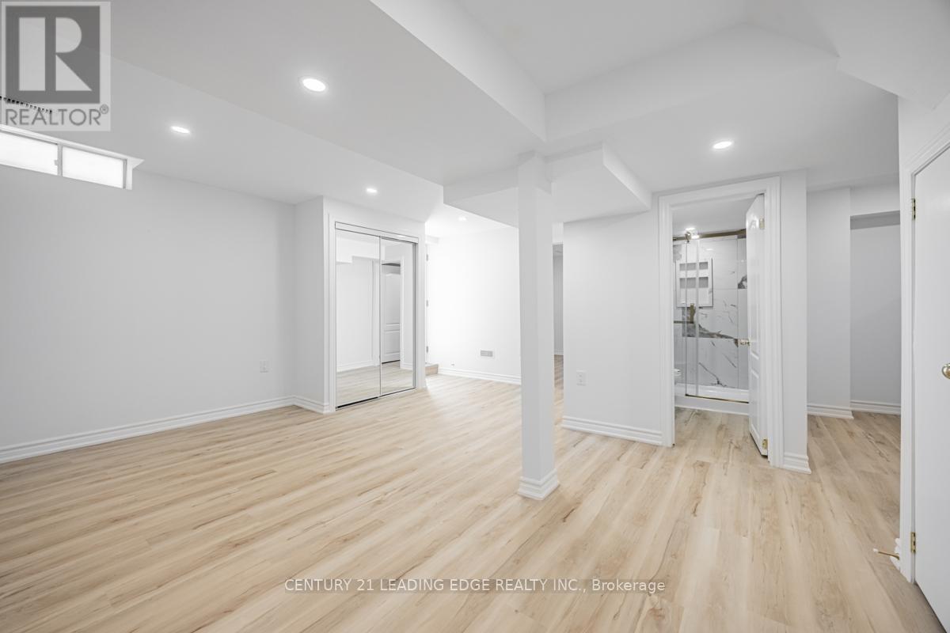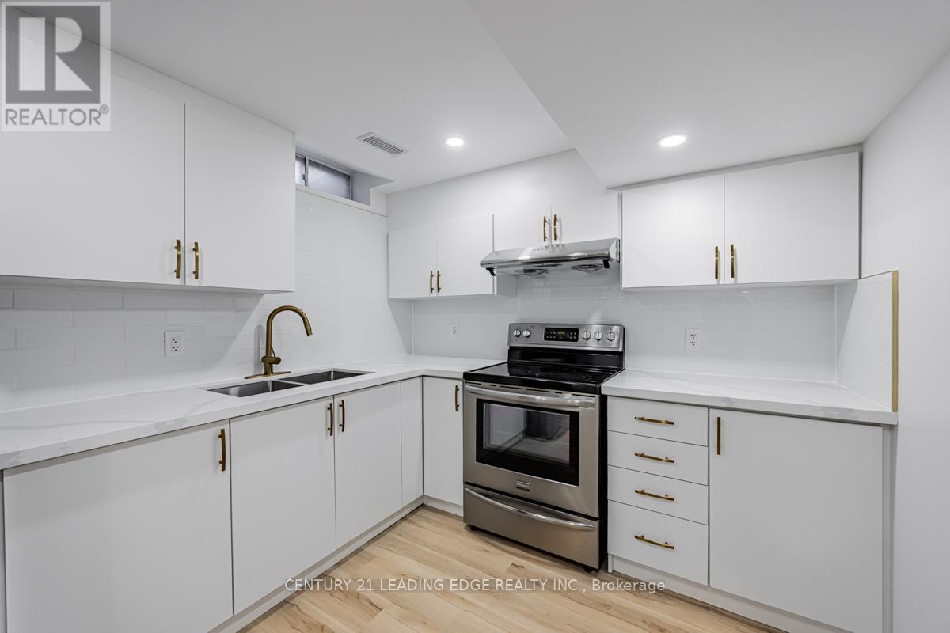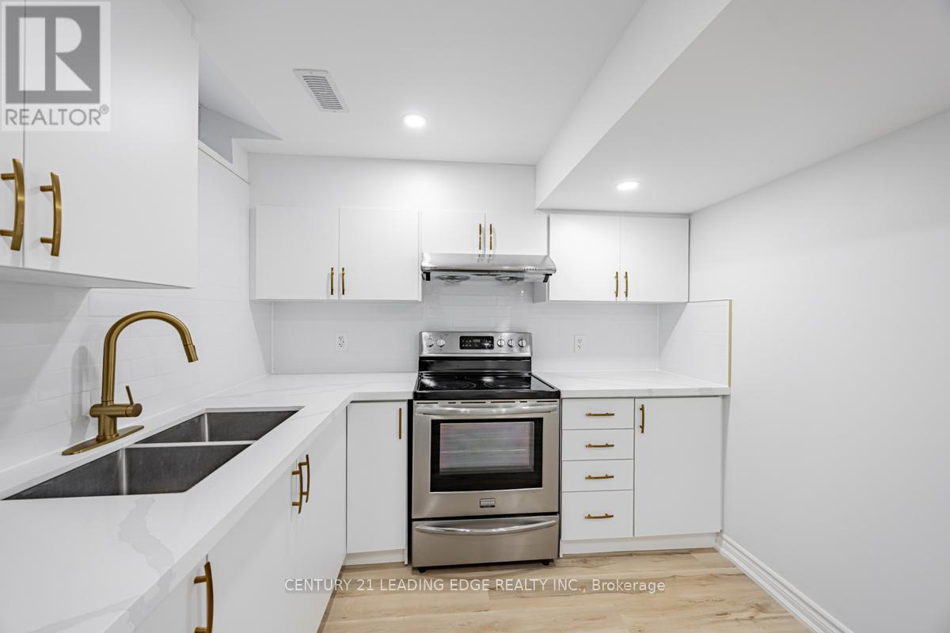2 Bedroom
1 Bathroom
0 - 699 ft2
Central Air Conditioning
Forced Air
$1,950 Monthly
Discover this brand-new, fully legal basement apartment in Bramptons highly sought-after Westgate community. This bright and spacious 2-bedroom, 1-bathroom unit features a stylish eat-in kitchen with sleek quartz countertops and stainless steel appliances. The beautifully tiled bathroom has a built-in shower niche and quartz vanity for a modern touch. Enjoy ample storage with a large mirrored closet in the foyer and a walk-in closet in the primary bedroom. Convenience is key with an ensuite front-loading washer and dryer. Backing onto Northrup Park, this prime location offers easy access to groceries, shopping centers, restaurants, hospital, public transit and Highway 40. (id:53661)
Property Details
|
MLS® Number
|
W12017674 |
|
Property Type
|
Single Family |
|
Community Name
|
Westgate |
|
Amenities Near By
|
Place Of Worship, Park, Hospital, Public Transit, Schools |
|
Community Features
|
Community Centre |
|
Parking Space Total
|
1 |
Building
|
Bathroom Total
|
1 |
|
Bedrooms Above Ground
|
2 |
|
Bedrooms Total
|
2 |
|
Age
|
New Building |
|
Appliances
|
Blinds, Dryer, Hood Fan, Stove, Washer, Refrigerator |
|
Basement Features
|
Apartment In Basement |
|
Basement Type
|
N/a |
|
Construction Style Attachment
|
Detached |
|
Cooling Type
|
Central Air Conditioning |
|
Exterior Finish
|
Brick |
|
Flooring Type
|
Vinyl |
|
Heating Fuel
|
Natural Gas |
|
Heating Type
|
Forced Air |
|
Size Interior
|
0 - 699 Ft2 |
|
Type
|
House |
|
Utility Water
|
Municipal Water |
Parking
Land
|
Acreage
|
No |
|
Land Amenities
|
Place Of Worship, Park, Hospital, Public Transit, Schools |
|
Sewer
|
Sanitary Sewer |
Rooms
| Level |
Type |
Length |
Width |
Dimensions |
|
Basement |
Living Room |
4.9 m |
3.6 m |
4.9 m x 3.6 m |
|
Basement |
Dining Room |
4.9 m |
3.6 m |
4.9 m x 3.6 m |
|
Basement |
Kitchen |
4.49 m |
3.17 m |
4.49 m x 3.17 m |
|
Basement |
Primary Bedroom |
3.4 m |
3.37 m |
3.4 m x 3.37 m |
|
Basement |
Bedroom 2 |
3.14 m |
2.94 m |
3.14 m x 2.94 m |
Utilities
|
Cable
|
Available |
|
Electricity
|
Available |
|
Sewer
|
Available |
https://www.realtor.ca/real-estate/28020540/bsmt-42-northampton-street-brampton-westgate-westgate

