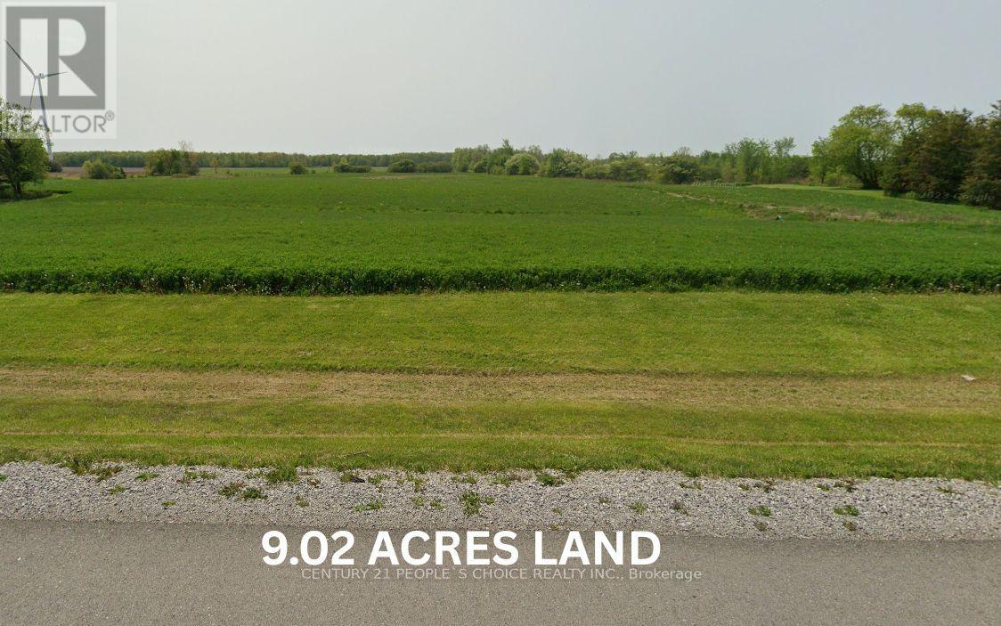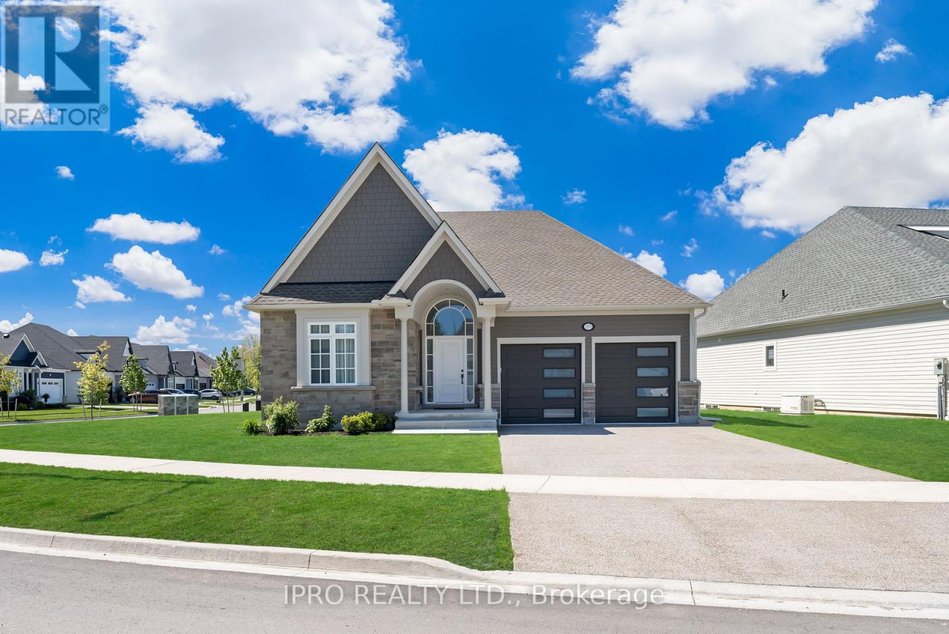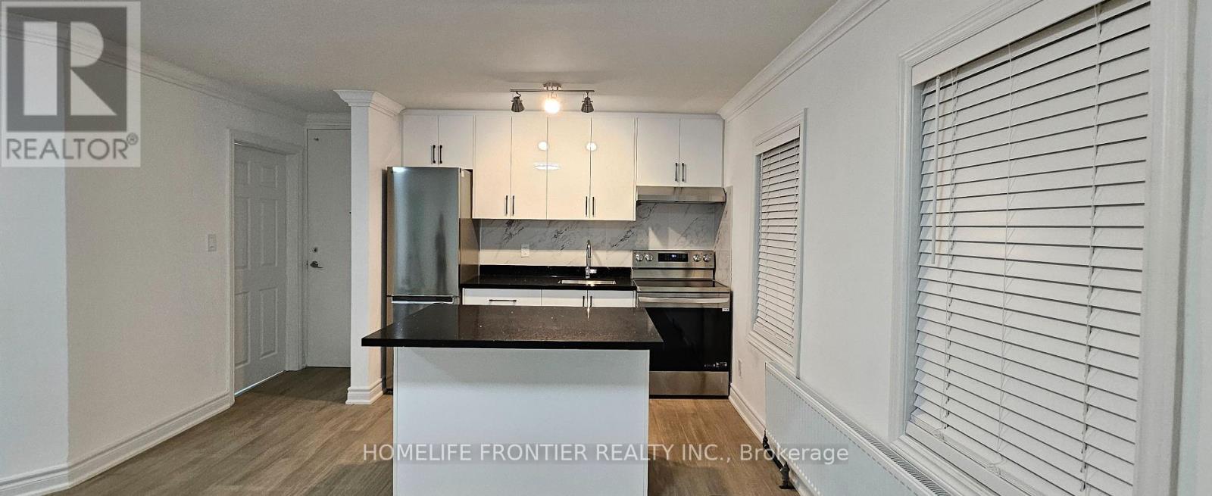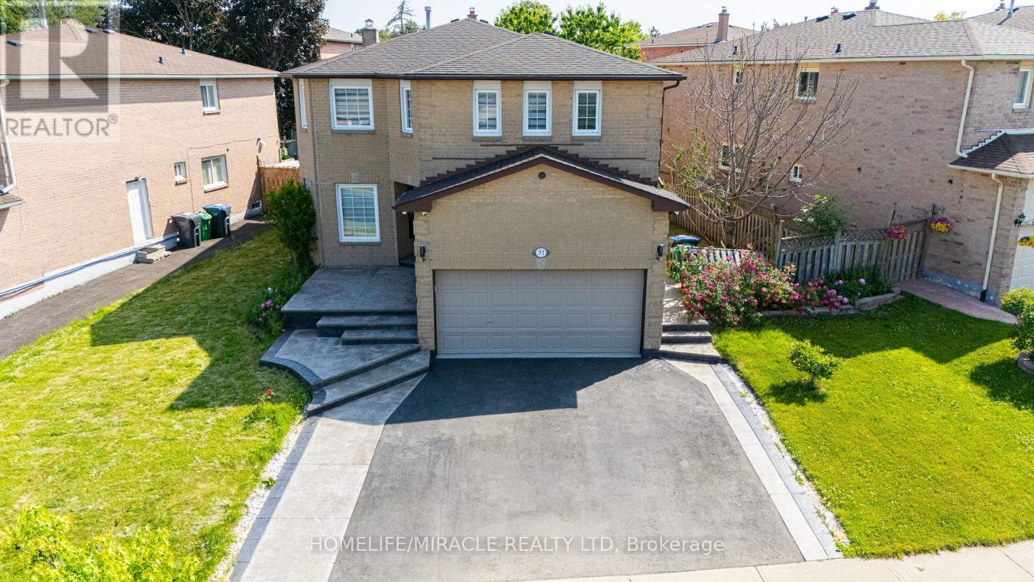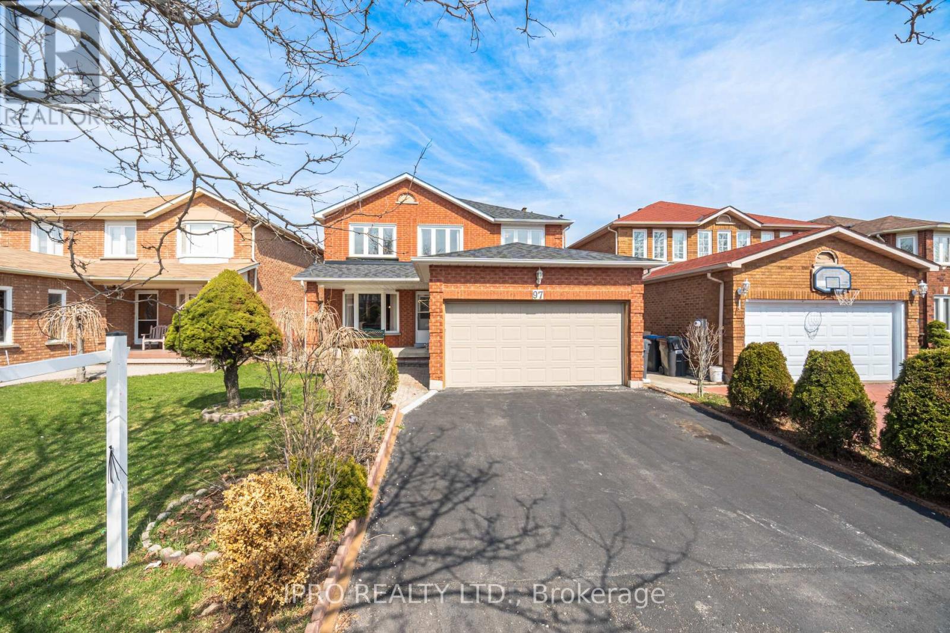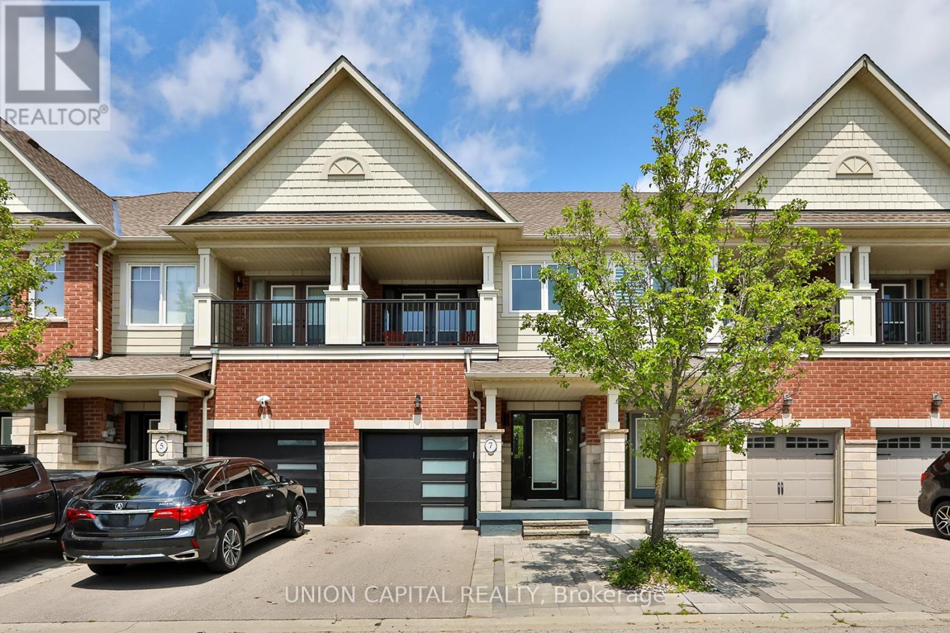3718 Rainham Road
Haldimand, Ontario
Potential ! Potential !! Incredible Opportunity to own Desirable 9.02 Acers Residential Building Lot , 319.98Ft Of Paved Road Frontage . Located Mins west Of Selkirk - 45 Min From Hamilton, Hwy 403 - 15 Mins East Of Port Dover - Near Lake Erie. Paved Road Frontage Enough Acreage For "Small Hobby Farm". Driveway W/Culvert Installed & Utility N/Gas At/Near Lot Line. Possible to Build Dream Custom Home !!! (id:53661)
3571 Whispering Woods Trail
Fort Erie, Ontario
Introducing this stunning bungalow situated in the desirable Ridgeway-by-the-Lake community, built by Niagara's acclaimed Blythwood Homes. This property is ideally located between the tranquil shores of Lake Erie and the charming downtown of Ridgeway. Spanning over 3300 sq feet of thoughtfully designed living space, makes it perfect for multi-generational families or as a profitable investment for short-term rentals, particularly for those visiting the nearby Crystal Beach. The open-concept main floor includes 2 bedrooms and 2 elegantly designed bathrooms, ensuring convenience for both family & guests. The chef's kitchen is equipped with high-end built in appliances, upgraded light fixtures, and a spacious four-seat breakfast bar. Overlooking the great room, which boasts 11ft vaulted ceiling and a cozy gas fireplace. A unique aspect of this property is the separate entrance that leads to the laundry room, and walk-in pantry. The lower level that is full height includes two bedrooms with extra large windows, and a full bathroom, making it perfect for an in-law suite or extra living space. Additionally, this home is equipped with 200 amp service, ERV, owned tankless hot water, and tarion warranty. Set on a large corner lot, this home provides ample outdoor space with a beautiful covered porch for relaxation and recreation. For outdoor lovers, this property boasts an ideal location to Lake Erie and 26 km Friendship Trail, perfect for walking, running and cycling. For those looking to venture further, the QEW providing access to Toronto, Niagara Falls, and the Peace Bridge to the USA is just a convenient 15 min drive away. With its exceptional combination of comfort, luxury, and accessibility, this bungalow is a standout in the Ridgeway community. **EXTRAS** B/I Double Oven, B/I Cooktop, S/S Fridge, Dishwasher, Clothes Washer & Dryer, All electric light fixtures, all window coverings, Lower Level - B/I Oven, Stove Top, Fridge, Dishwasher, Two (2) GDO with remote(s) (id:53661)
53 Charters Road W
Brampton, Ontario
Welcome to this beautifully renovated 5-bedroom home, offering 1,935 square feet of finished living space, including a legally finished walk-out basement perfect for families, investors, or first-time buyers. Located on a quiet, family-friendly street in a highly desirable neighborhood, this move-in-ready property combines style, space, and flexibility. Its prime location provides convenient access to major highways, top-rated schools, parks, and shopping, making it an ideal setting for both comfort and community living. The thoughtfully designed layout features a total of five bedrooms, including a bright and spacious two-bedroom basement suite. This fully separate unit is ideal for extended family, rental income, or added privacy and includes an eat-in kitchen, fresh paint, new baseboards, and shared but separate laundry facilities. Numerous upgrades throughout the home ensure long-term peace of mind, including a new roof (July 2023), a furnace (approximately 4 years old), A/C unit (2017), upgraded electrical panel (approximately 7 years old), added insulation, and updated windows and doors (2013). The main floor boasts a sleek modern kitchen with quartz countertops, stainless steel appliances, and stylish contemporary finishes. Curb appeal is second to none, thanks to professional landscaping, striking brickwork, and custom railings. The private backyard serves as a perfect outdoor retreat, complete with a fireplace and barbecue area-ideal for entertaining guests or relaxing with family. This property also presents an excellent opportunity for investors, with the current owner open to a rent-back agreement, offering immediate rental income. First-time buyers can benefit from the legally finished basement to help with mortgage qualification, and government grants for first-time homeowners may also be available. With its combination of quality upgrades, thoughtful design, and strong income potential, this home is truly a rare find. (id:53661)
Basement Unit - 2 Alicewood Court
Toronto, Ontario
Welcome to this newly renovated bright and modern basement bachelor apartment with a private separate entrance, ideal for a single professional or student (maximum 2 occupants). Located in a fully detached backsplit home in the heart of Etobicoke, this unit offers comfort and convenience in a quiet, family-friendly neighborhood. Dont miss this opportunity to live in a freshly updated space close to schools, Humber College North Campus, transit, shopping, and more! (id:53661)
3321 - 8 Nahani Way
Mississauga, Ontario
Presenting a Beautiful 2 Bedroom, 2 Washroom Southeast Corner Unit on the 33rd Floor with Balcony Experience the breathtaking views of Toronto skyline and lakeshore. This elegant home boasts a modern kitchen with quartz countertops, premium branded appliances, and abundant cabinetry, flowing into a bright, open-concept living space. Residents enjoy outstanding amenities: 24-hour concierge, state-of-the-art fitness and yoga centre, outdoor swimming pool, BBQ terrace, party and games rooms, children's playroom, bike storage, and more. This Condo Is Centrally Located at Hurontario Rd and Eglinton Ave E, just steps from the future LRT, Mississauga Transit, Easy Access to Square One Shopping Centre, Medical Offices, Entertainment, Dining, Large Employers, Schools, Community Centre, Library And More. An exceptional opportunity to live in style, comfort, and convenience. (id:53661)
309 - 4065 Brickstone Mews
Mississauga, Ontario
Welcome to 4065 Brickstone Mews - a modern 1-bedroom unit in the heart of Mississauga's vibrant City Centre! This bright and spacious condo features an open-concept layout with floor-to-ceiling windows, a sleek kitchen with granite countertops and newly installed laminate flooring all throughout the living room and bedroom, and a private balcony with sweeping city views. Enjoy top-notch building amenities including a fitness centre, indoor pool, party room, and 24-hour concierge. Just steps to Square One, Celebration Square, Sheridan College, transit, and dining. Perfect for small families, professionals or single individuals seeking urban convenience and lifestyle. Includes 1 parking and 1 locker. (id:53661)
201 - 2685 Eglinton Avenue W
Toronto, Ontario
Newly renovated two-bedroom apartment, with all utilities included heating, cooling, electricity, and water. Just a 3-minute walk to Keele Station and the upcoming Eglinton LRT, with the TTC Station conveniently located right in front. This apartment offers exceptional value, priced below the market rate for the area. Safety is assured with the York Civic Center across the street, and a nearby Community Center and Police Station. Parking is available, and the property is meticulously managed for your comfort. Ideal for two occupants, regardless of gender, and long-term leases are welcome. (id:53661)
55 Castlehill Road
Brampton, Ontario
Discover the perfect balance of space, function, and elegance in this fully renovated detached gem nestled in one of Brampton's most established neighborhoods. Featuring a double car garage, 5 generous bedrooms, and distinct living, dining, and family rooms, this home was designed with growing families in mind. The heart of the home is a showstopper: a chef-inspired kitchen with quartz countertops, eye-catching backsplash, and premium stainless-steel appliances-ideal for family dinners and holiday feasts. Upstairs, the primary suite is your personal retreat, complete with a custom walk-in closet organizer, a spa-like ensuite boasting a standalone soaking tub, premium rain shower, and stunning finishes. Additional bedrooms are bright and roomy-including an extra-large second bedroom with abundant natural light. The family room and master suite have been thoughtfully redesigned for comfort and flow. Throughout the home, you'll find engineered hardwood (2022), no carpet, and gleaming tiles at the entrance, plus pot lights throughout to keep things bright and inviting. Bathrooms shine with high-end vanities, LED mirrors, and premium fixtures. Step outside to a spacious deck, perfect for weekend BBQs and family gatherings. Enjoy peace of mind with major upgrades like a new roof (2023), and owned AC, furnace, hot water tank, and water softener system. The finished basement features a stylish 2-bedroom + recreation area in-law suite with a private entrance, full kitchen, 3-piece bathroom, dedicated laundry, and open-concept living/dining-ideal for extended family or potential rental income. All this in a friendly, established neighborhood near top-rated schools, parks, transit, and shopping. A rare opportunity for families looking for move-in-ready comfort with flexibility and long-term value (id:53661)
1909 - 20 Brin Drive
Toronto, Ontario
Luxury renovated, well kept 1 bedroom condo apartment located in the heart of Edenbridge-Humber Valley community of Etobicoke. This modern suite offers a thoughtfully designed open-concept layout with large windows. The sleek kitchen features stainless steel appliances, quartz countertops, and ample cabinetry. A generously sized bedroom includes a large closet and plenty of space.1Valet Smart Building Technology allows residents to manage access to their home with just a tap on their smartphone: unlock your suite door, open the garage, and grant access to guests all from the 1Valet app. Beautiful location with steps away from scenic parks, top-rated schools, upscale shopping, and fine dining, major highways and public transit. Please note,the unit comes unfurnished. (id:53661)
97 Major Wm. Sharpe Drive
Brampton, Ontario
First time listed: 97 Major William Sharpe Dr., Brampton. This well-maintained home owned by the original owners, features 4 spacious bedrooms and 3 bathrooms, making it perfect for families of any size. Enjoy the convenience of two kitchens, ideal for meal prep and entertaining along with a separate entrance leading to the basement providing additional living space or rental potential. The mudroom has all the connections needed for a laundry room, while in the basement, the existing laundry room is conveniently located in the storage area beside the utility room. All window coverings and light fixtures are included adding to the home's appeal. This home boasts significant updates including a new roof (2024) furnace and air conditioner (2021), and windows (2021), ensuring enerygy efficiency and peace of mind for years to come. The interior has been freshly painted and is bright and welcoming, with plenty of space for gatherings and relaxation. Located in a family-friendly neighborhood, close to schools, parks, public transportation and amenities. This clean and spacious house is ready for its new owners. Don't miss out on this incredible opportunity! (id:53661)
7 Northwest Passage
Whitchurch-Stouffville, Ontario
Welcome to 7 Northwest Passage by Geranium Homes . A beautifully upgraded townhome nestled onto a tranquil ravine and features an extra-deep, privately fenced backyard surrounded by mature trees, offering the perfect blend of nature and privacy. Enjoy stunning views with no front neighbors, as the home faces a lush open park, creating a serene and picturesque setting. The newer interlock driveway accommodates two vehicles, with additional street parking available. A custom 10x8 modern shed (2024) valued at $9,000 as well as a new garage door adds both function and curb appeal. Inside, you'll find thoughtful selected quality upgrades, including hardwood on the main floor, new vinyl flooring on the second floor and in the fully finished basement, which features a spacious 4-piece bathroom ideal for guests or extended family. Step out onto your second-floor balcony through elegant French doors and take in peaceful park views while enjoying your morning coffee. Additional features include a smart thermostat, LED lighting, remote garage opener, and quality appliances: washer, dryer, fridge, stove, and dishwasher. Conveniently located minutes from top-rated schools, Walmart, Metro, restaurants, and everyday amenities this is the one you've been waiting for. Don't miss this rare opportunity to call this beautiful home yours! (id:53661)
12700 Highway 12
Brock, Ontario
Charming 10-Acre Country Escape Awaits! Escape the hustle and bustle of city life and discover this beautiful 10-acre hobby farm, offering eastfacing exposure on a year-round accessible road. This country home features an inviting wrap-around covered deck, perfect for enjoying peaceful mornings and relaxing evenings. Inside, the spacious living and dining area boasts hardwood floors and blinds for added privacy. The large eat-in kitchen, complete with a sliding door walkout, seamlessly blends indoor and outdoor living. Working from home is a breeze with the main floor den, providing a quiet space to focus. Upstairs, you'll find three bedrooms, one of which is currently utilized as a laundry room for added convenience. The basement presents the possibility of a fourth bedroom along with a recreation room, ideal for entertaining or unwinding. The level yard offers ample opportunities for gardening whether you want to plant your favorite flowers or start a vegetable garden and is perfect for pets to roam freely. Set back from the road, this property provides privacy and seclusion, making it the perfect retreat from city life. Don't miss your chance to own this charming property! (id:53661)

