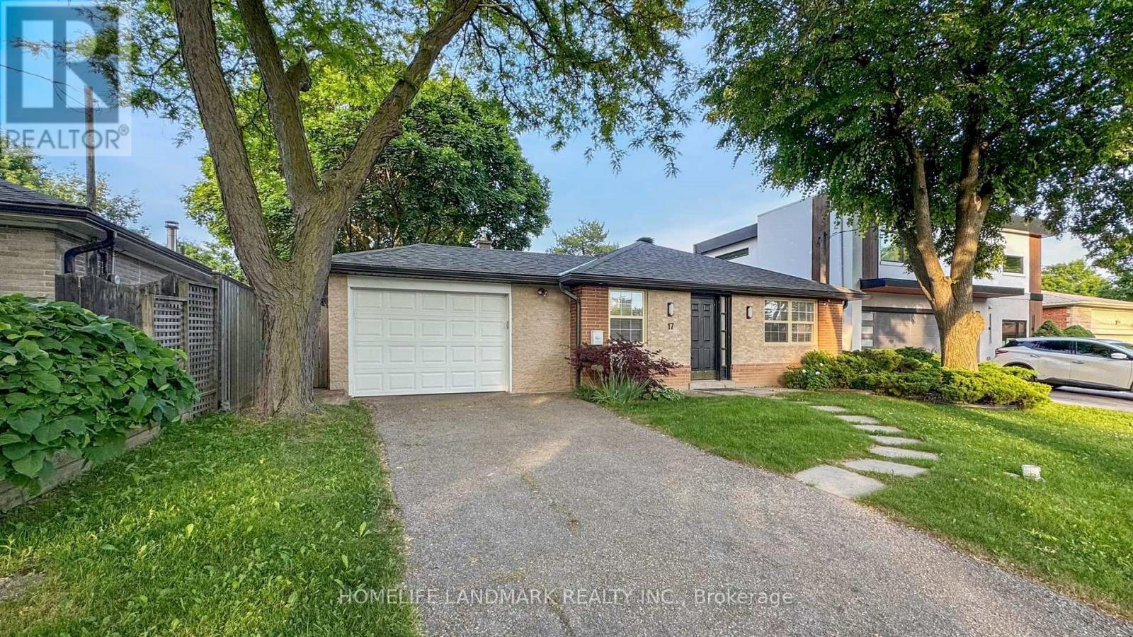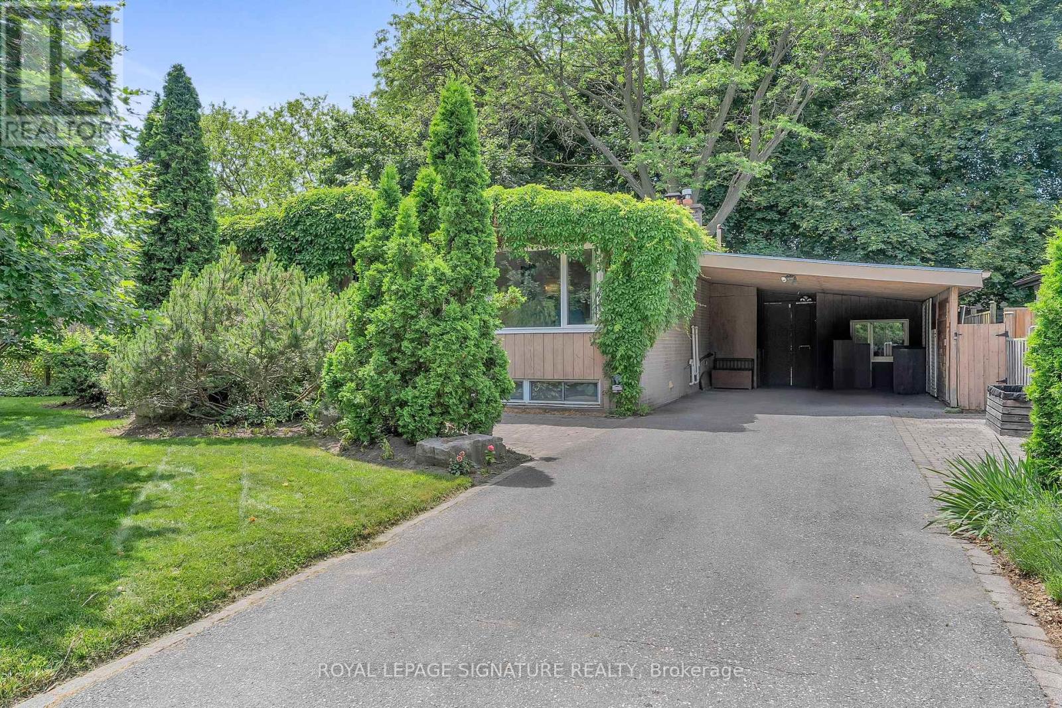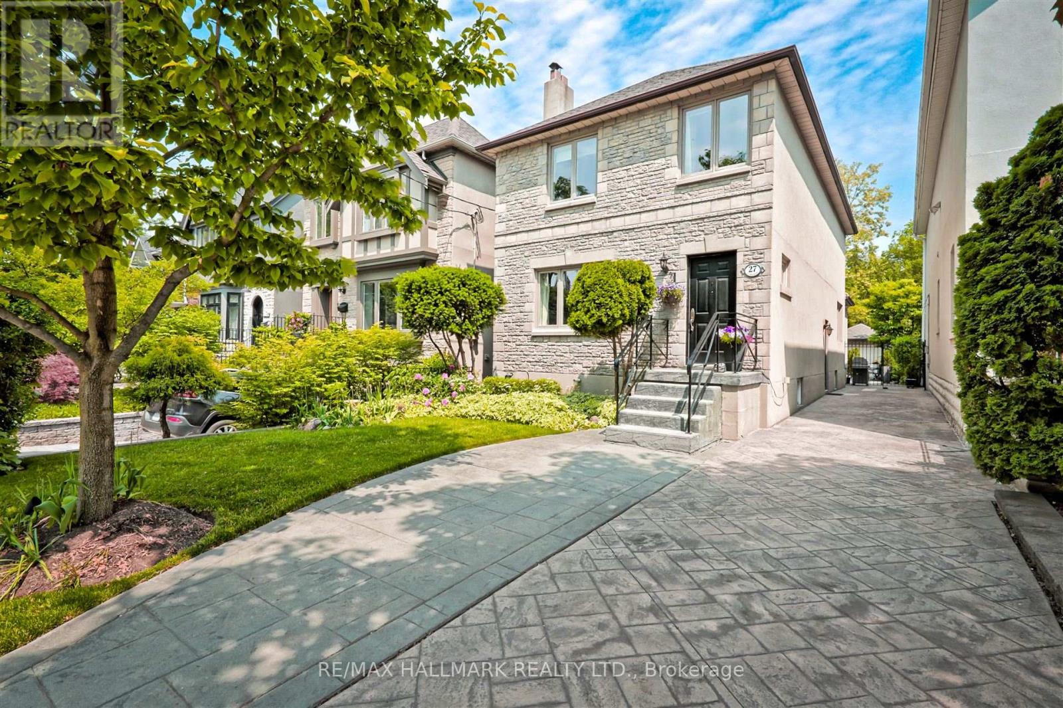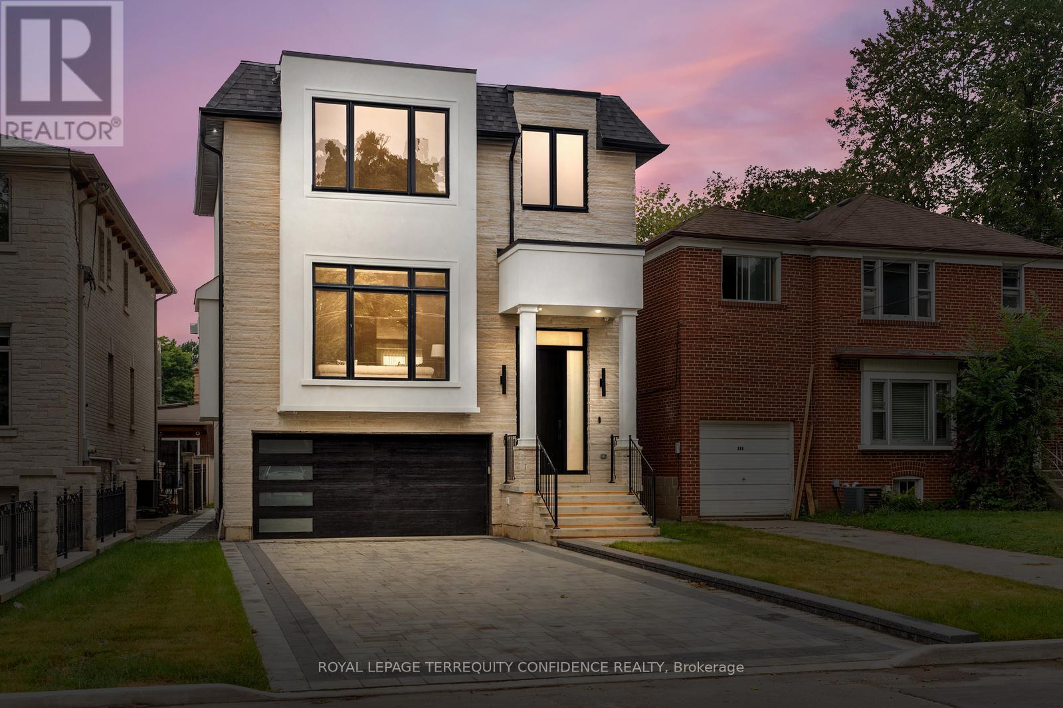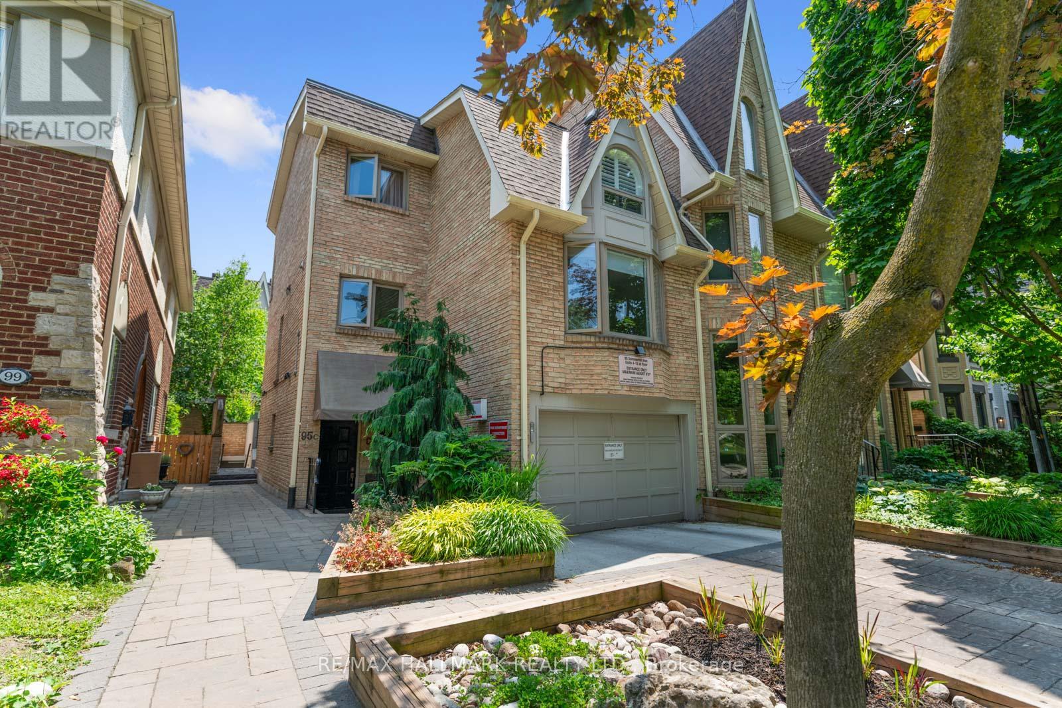1220 - 38 Cameron Street
Toronto, Ontario
Perched atop the award-winning SQ Building by Tridel, this designer-upgraded suite offers over 1,000 SQFT of refined interior space and a RARE 900 SQFT south-facing private terrace with unobstructed views of the CN Tower and Toronto skyline. A true backyard in the sky, the terrace is complete with BBQ and water lines, offering an unrivalled space for outdoor living and entertaining. Thoughtfully designed with a split two-bedroom layout plus an enclosed den and 2.5-baths, this residence combines functionality with luxurious finishings throughout. The spacious open-concept living and dining areas are framed by floor-to-ceiling windows, flooding the space with natural light and offering seamless indoor-outdoor flow to the expansive terrace an entertainers dream. The chef-inspired kitchen is anchored by an oversized island with an integrated wine fridge, upgraded with sleek stone counters and custom cabinetry, and overlooks the bright, airy main living space. Both bedrooms feature walk-in closets and private ensuites, providing ultimate comfort and privacy. The fully enclosed den, outfitted with a custom-milled Murphy bed and integrated desk, easily functions as a third bedroom or a work-from-home retreat.Upgraded throughout with nearly $90,000 in builder and designer enhancements, including automated blinds, custom millwork, retractable screens, premium finishes, and wide-plank flooring. Included are two side-by-side underground parking spaces with EV charging capability, plus a full-size locker. Located just moments fromTrinity Bellwoods Park, Ossington, and the best of Queen West, this rare offering pairs modern convenience with elevated city living. (id:53661)
17 Evermede Drive
Toronto, Ontario
Charming Renovated Bungalow in Prime Location! Beautifully updated home on a wide, deep lot in a mature, family-friendly neighborhood. Features a bright and functional layout, engineered hardwood floors, and stylish pot lights throughout. Enjoy a professionally landscaped backyard perfect for entertaining, an upgraded garage, and a roof with soffit lighting. Conveniently located just minutes to Hwy 401/404, public transit, and major shopping. A rare move-in-ready gem in a highly sought-after community! (id:53661)
14 Groveland Crescent
Toronto, Ontario
Private Ravine-Like Setting in Prestigious Donalda Golf Club Neighbourhood. Welcome to this rare offering nestled on a beautifully landscaped 65 x 105 ft lot, surrounded by mature trees, a peaceful retreat in the heart of the city. This 2-bedroom home (formerly 3, and easily converted back) is a perfect alternative to condo living, offering privacy, space, and natural beauty without sacrificing convenience. The renovated lower level boasts a spacious family room, exercise area, home office or additional bedroom, and a modern 3-piece bathroom - ideal for multi-functional living. Whether you're downsizing, starting fresh, or seeking a unique lifestyle property, this home offers versatility, tranquility, and location. Don't miss this exceptional opportunity in one of Toronto's most coveted communities. Fantastic opportunity for renovators or first-time buyers. A rare chance to get into this sought-after community with limitless potential! (id:53661)
570 Broadway Avenue
Toronto, Ontario
Welcome to 570 Broadway Avenue, where classic charm meets tasteful updates in North Leaside's highly coveted community. This 2-bedroom, 2-bathroom semi exudes warmth and character, with a layout that feels both intuitive and inviting. The kitchen and dining room have been thoughtfully opened up, creating a seamless flow that makes everyday living and entertaining a breeze. Hardwood floors span the entire home, adding elegance and continuity to each space. The sunlit living and dining areas are perfect for relaxed gatherings, while the walkout to the backyard reveals low-maintenance perennial gardens ideal for quiet mornings with coffee or casual weekend barbecues. Upstairs, you'll find two well-sized bedrooms and a beautifully renovated second-floor bathroom efficiently designed for modern comfort. The lower level offers a versatile space, perfect for your family room, home office, or fitness area, with an additional bathroom for added convenience. In district for Northlea Elementary & Middle School, Leaside High School. (id:53661)
27 Cameron Crescent
Toronto, Ontario
Welcome To 27 Cameron Crescent. A Beautiful Detached 3+1 Bedroom, 2.5 Bath Home With A Rare Private Drive & Detached Garage. This Home Is Perfectly Situated On A 28 x 135 Foot Lot Overlooking Father Caulfield Park Directly Across The Street. Cameron Crescent Is A Lovley Tree Lined Street In Prime South Leaside & Is Just Steps To All Of The Wonderful Features & Amenities Sought After Leaside Has To Offer. Excellent Schools, Transit, Shopping , Dining , Parks, All Located In A Wonderful Family Friendly Community, Putting This Home In A Very Coveted Location.The Foyer/Vestibule Offers Tiled Floors & A Large Double Closet. The Open Concept Living Room/Dining Room Features Rich Hardwood Floors & Fireplace With Glass Doors, (the owners do not use this fireplace). There Is A Main Floor 2pc Powder Room, & Another Double Closet. Then, Moving Further Along On Your Right Hand, Side Is A Door To A Large Kitchen Pantry. With Hardwood Floors Continuing, You Enter Into An Open Concept, Eat-in, Chefs Kitchen With Stainless Appliances, & Stone Counters & Breakfast Island With Plenty Of Seating. The Dining Room Is Set Up Adjacently To The Kitchen, With Seating For 6 At The Table (with room to grow) & Overlooks The Family Room. This Spacious Room Has An Electric Fireplace And Features A Walkout To The Lovely Deck And Private Gardens. The Main Floor Sets Up Perfectly For Family Gathering And Formal Entertaining.The Grand & Spacious Principal Bedroom Offers His And Hers Closets, With Extra Built-Ins & An Ensuite With Large Tub. There Are Two Additional Bedrooms On This Level With A Second 4-Piece Bath And Features Very Convenient, Second Floor Laundry. The Finished Lower Level, Has A Separate Side Door Entrance , A 4th Bedroom/Guest Room, Large Recreation Room And Office Space Along With Storage And Utility Room. This Wonderful Family Home Is A Must See And Provides An Amazing Opportunity For You To Live In One Of Torontos Most Sought After Family Communities. (id:53661)
68 Lynnhaven Road
Toronto, Ontario
This stunning, custom-built home in Bathurst & Lawrence offers luxury, functionality, a bright sunlit interior, spacious layout with high ceilings, and fine finishes created with unparalleled craftsmanship throughout. The main floor features beautiful living & dining rooms with cove lighting, large windows, built-in speakers & pot lights throughout; leading the way to the elegant eat-in kitchen, with a breakfast area, centre island with quartz countertops, B/I appliances, and a private servery with a second sink! The striking family room includes built-in speakers, B/I shelves, a gas fireplace, & walks out to the deck, overlooking the serene backyard; and the main floor office provides a blissful work area, with paneled walls, glass doors & B/I Shelves. Head up to the second floor, where you'll find a tranquil primary: complete with a walk-in closet & stellar 6-piece ensuite; plus 3 additional well-appointed bedrooms, each with their own ensuites. The fully-finished basement includes a large recreation room with a gas fireplace, wet bar, and walk-up to the yard; a bedroom with a 4-piece bath, and den that leads to the basement laundry. Live in utmost convenience with this home's fantastic location, close to multiple parks, schools, shopping, and more. Experience the luxuries 68 Lynnhaven Road has to offer, with utmost living comfort, superior location, and timeless design. (id:53661)
150 Gore Vale Avenue
Toronto, Ontario
Truly Special, Very Private Home On Trinity Bellwoods Park with a fully fenced, deep backyard & two-car garage with laneway house potential mean endless possibilities! This isn't just a house; it's a private sanctuary nestled in the heart of the city with an iconic CN Tower view. Step inside, the interior is bathed in natural light, enjoy both sunrises & sunsets. Every corner of this spacious 2,876 sf home across four levels breathes comfort. From the thoughtful front foyer with clever storage to the main floor has an effortless flow. Your Primary Retreat is a true escape: a walk-in closet, a spa-like 4-piece ensuite with a separate walk-in shower & Jacuzzi tub, plus a large, sunny rooftop deck. Unwind your day into night with gorgeous park views & sunsets. This mood makes memories. The second floor ensures room for everyone, with three versatile bedrooms perfect for family or that dedicated work-from-home office. A 5-piece bath, linen closet & a laundry room with a deep sink, folding counter & ample cabinets. Downstairs, the finished basement with a separate entrance offers flexibility. Either a vibrant teen haven, a private in-law suite, or a creative studio, the spacious areas & 3-piece bath adapt to your every need. Trinity Bellwoods Park is your playground: summer pickleball, winter hockey, tennis courts, baseball diamonds, walking trails, a dog park & Trinity Community Rec Centre. Beyond the park, the amenity-rich neighbourhood pulses with life. Wander along Queen West, Dundas West, or the Ossington Strip, discovering an array of vibrant indie shops, cafes & world-class restaurants. Education is paramount, with diverse public, alternative, Catholic, and private schools nearby. Access to TTC, Lakeshore, Gardiner Expressway & Porter Airlines means ultimate convenience. This special home & irreplaceable location will embrace every age & stage of life. Those who know Trinity Bellwoods... know. For those who are ready to discover its magic... welcome home! (id:53661)
147 Bessborough Drive
Toronto, Ontario
Welcome To This Fabulous 2 Storey, Detached 3 Bedroom, 2 Bathroom Home In The Sought After Leaside Neighbourhood. Available For The First Time In 45 Years, This South Leaside Property Is Located On One Of The Best Streets Filled With Canopy Trees, Boulevards And Large Lots. This Well Maintained Home Comes With Its Original Charm And Offers Immediate Move In Appeal Due To Its 33 X135 Ft Lot Size Or To The Most Enticing Buyer It Can Also Offer Tremendous Future Potential. The Main Floor Features Hardwood Floors In The Living Room, Dining Room And Sunroom. The Large Living Room Has Bay Windows With A Large Display Shelf, An Electric Fireplace And A Private Glass Door For Privacy. The Kitchen Has An Abundance Of Natural Light Seeping In Due To All The Windows. The Dining Room Is Open To The Living Room And Sunroom Creating A Casual Ambience Throughout. The Back Deck And Gorgeous Private Garden Offer A Serene Experience. The Second Floor Has The Family 3 Piece Bath With A Large Glass Shower. All 3 Bedrooms Have Large Windows, Closets And Broadloom. To Complete This Enchanting Home The Lower Level Offers A Recreational /Media Room, Laundry Area, 3-Piece Bathroom, Utility Room, Plenty Of Additional Storage Space And A Pantry Closet. Additional Highlights Include A Private Drive, Detached Garage, Professionally Landscaped, Irrigation System In Both The Front And Backyard (id:53661)
85 Page Avenue
Toronto, Ontario
Nestled on one of Bayview Village's most coveted ravine lots, this beautifully maintained family home blends timeless elegance with modern comfort and true indoor-outdoor living. The home's charming curb appeal is undeniable - manicured lawns, a classic façade, and mature trees set the tone for what lies within. Inside, you'll find the perfect setting for refined entertaining and relaxed family living. The main floor features an inviting living room with a striking stone fireplace and a wall of sliding glass doors that open to a balcony with breathtaking views of the lush backyard, complete with an in-ground pool, ravine backdrop, and curated gardens. Whether hosting summer gatherings or enjoying morning coffee, this tranquil oasis offers seamless indoor-outdoor flow. The stylish, functional kitchen features granite countertops, select stainless steel appliances, a pantry, and a eat-in are for everyday family dining. Three spacious bedrooms grace the main floor, including a primary suite with walk-in closet and 3-piece ensuite. The fully finished lower level is an entertainer's dream: a generous family room with gas fireplace, large windows, and walkout access to the yard. A built-in Murphy bed allows for overnight guests, while the wet bar adds function and flair. Two additional rooms serve as your home office or guest rooms complete with a full 4-piece bath. Find ample storage through the spacious laundry room and large utility room with additional storage options . Custom millwork, including wainscoting and crown moulding, and gleaming hardwood floors can be found throughout. Energy-efficient windows and a generator offer comfort and peace of mind. Adjacent properties are also currently for sale, presenting a unique opportunity for developers or those seeking a multi-generational estate. More than just a home, this is your family's private retreat, ready to host unforgettable gatherings, backyard BBQs, and sun-soaked pool parties. (id:53661)
40 Marathon Crescent
Toronto, Ontario
Welcome to 40 Marathon Crescent, a well-maintained detached 3-bedroom bungalow located in the desirable Bathurst Manor neighbourhood, known for its quiet, family-friendly atmosphere and proximity to parks, transit, and local amenities.Main Floor Features: Bright living/dining area with hardwood floors and large windows kitchen with ceramic floors, 3 bedrooms with hardwood flooring and ample natural light, Primary bedroom with walk-in closet and 2-piece ensuite, 4-piece bathroom in the main floor, Basement Highlights: Separate entrance for added privacy or rental potential, Spacious family and recreation rooms with laminate flooring, bar, sink Cedar closet and large laundry room with washer, dryer, sink Full 2-bedroom apartment with large kitchen, and 4-piece bathroom, Additional Features: Roof, furnace, and AC all updated in 2019, Lot 50 x 120 ft lot with a beautiful backyard This home offers flexibility for families, investors, or buyers looking for rental income (id:53661)
92 Munro Boulevard
Toronto, Ontario
***Pride of Ownership***Top-ranked school district---Owen PS /York Mills CI and Close to Renowned Private Schools***Elegant and sophisticated custom-built home in the most desirable St. Andrew-Windfields neighbourhood---Situated on a prime location of Munro Blvd, where prestigious community meets convenience. This stunning residence boasts an impressive-a timeless, functional floor plan and luxurious, over 5,000 sq. ft of living space (including finished basement with a separate entrance----spacious 3,873 sq. ft for 1st/2nd floor). Featuring delightful garden and as you step inside, soaring ceiling height, spacious foyer, incredibly spacious living room and seamlessly connects an open concept dining room. The updated gorgeous kitchen is a woman's dream, equipped with stainless steel appliance and limestone flooring, custom cabinetry, and a large island perfect for entertaining. Effortlessly connects to family room with fireplace creating perfect space for family gatherings. The main floor office provides a private spaces for reflection and speaks to the home's expansive layout. The primary suite elevates daily life, featuring an expansive ensuite and his/hers closet designed with meticulous organization in mind. Thoughtfully updated throughout: upgraded kitchen with granite countertops, updated cabinetry, tile flooring, and stainless steel appliances. New 2-tier deck (2024), brand new 2nd floor laundry (2025), Professionally landscaped with updated interlock front entrance and stone steps. All bedrooms are generously sized with abundant natural light. The primary retreat features two large walk-in closet and spa-inspired ensuite. Finished basement with open-concept rec room, guest/nanny suite, and full bathroom ideal for entertaining, relaxation, or multi-generational living. Move-in ready and located on a quiet, tree-lined street close to top schools, parks, Bayview Village, TTC, and highway access. (id:53661)
11 - 95 Summerhill Avenue
Toronto, Ontario
Live the Summerhill Lifestyle in This Turn-Key Townhome, Welcome to Townhouse #11 - 95 Summerhill Avenue, where luxury living meets one of Torontos most walkable and prestigious neighbourhoods. Just steps to Yonge Street's top restaurants, boutique shops, Terroni, the iconic Summerhill LCBO, Ramsden Park, Toronto Lawn & Tennis Club, and vibrant Yorkville. This is urban living at its best. #11- is a corner unit located at the back of the complex.Inside, this beautifully renovated 3+1 bedroom, 3-bathroom townhome offers a bright, functional layout with thoughtful upgrades throughout. Wide-plank white oak hardwood floors lead you through the open-concept main floor, featuring a designer kitchen with stone counters, stainless steel appliances, gas range, and floating shelves. The inviting living space is anchored by a floating gas fireplace and opens to a massive private patio perfect for summer entertaining or quiet lounging. Upstairs, the second level offers two oversized bedrooms, an updated bath, and a private balcony. The third-floor primary retreat stuns with vaulted ceilings, a large walk-in closet, and spa-like ensuite with double vanity, glass shower, and vanity station. A bonus glass-enclosed office opens to a private rooftop deck, ideal for work or relaxation. The lower level is sun-filled space offering excellent flexibility to utilize this amazing space, with skylights, a spacious recreation room, home gym area, and direct access to secure underground parking and ample storage. Plus, theres no shortage of green space all around the property, just down the street is direct access to the Summerhill ravine, which leads to the Beltline Trail, and Evergreen Brickworks. A rare opportunity to own a stylish, move-in ready home in the heart of Summerhill. (id:53661)


