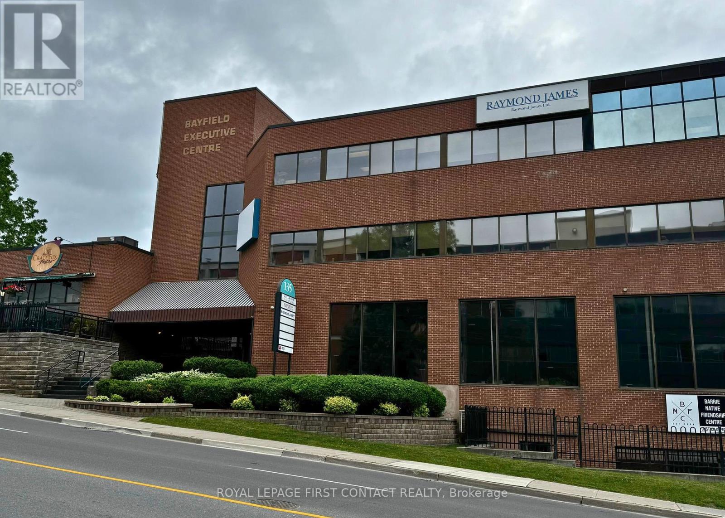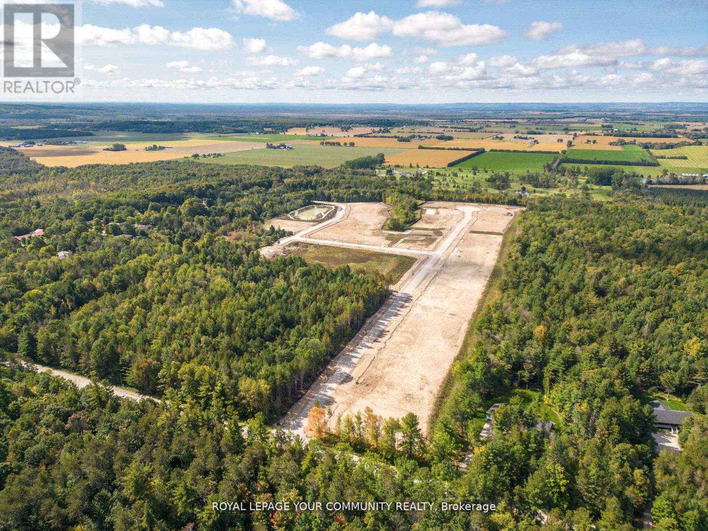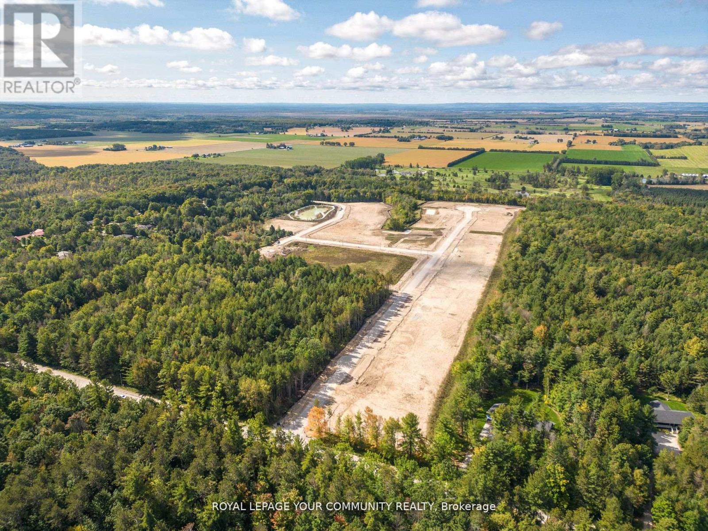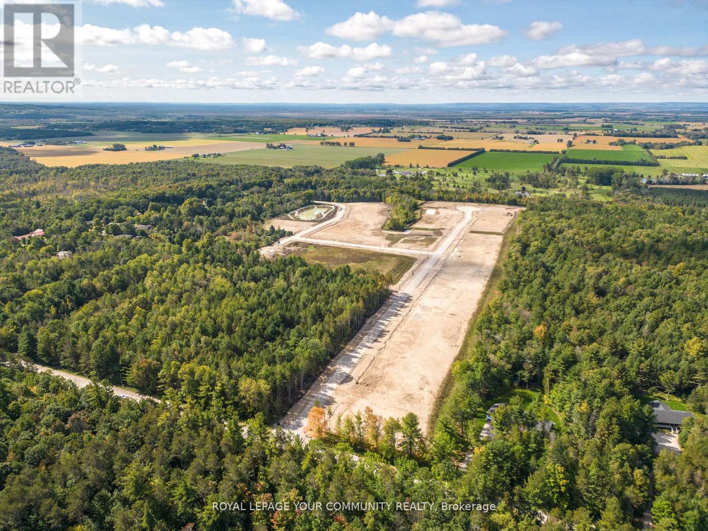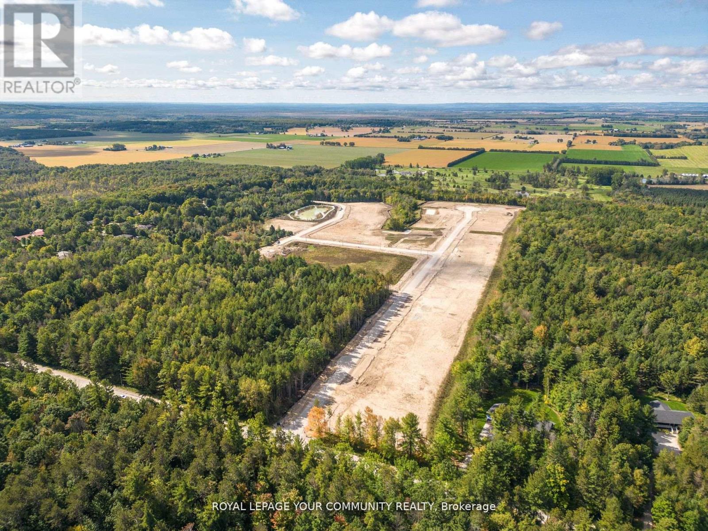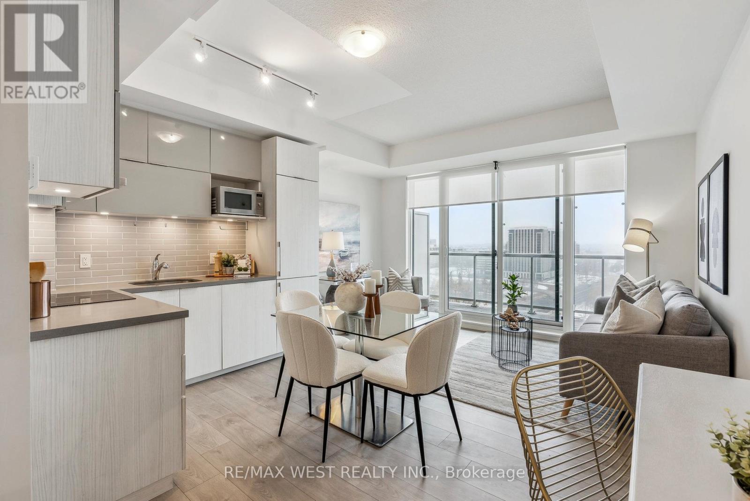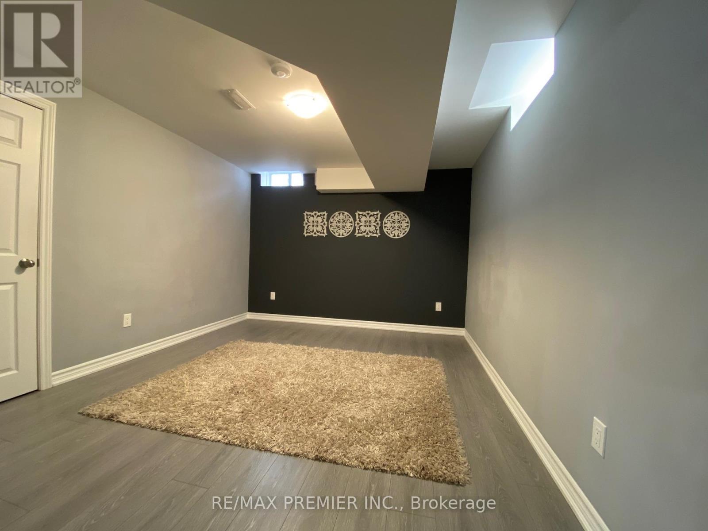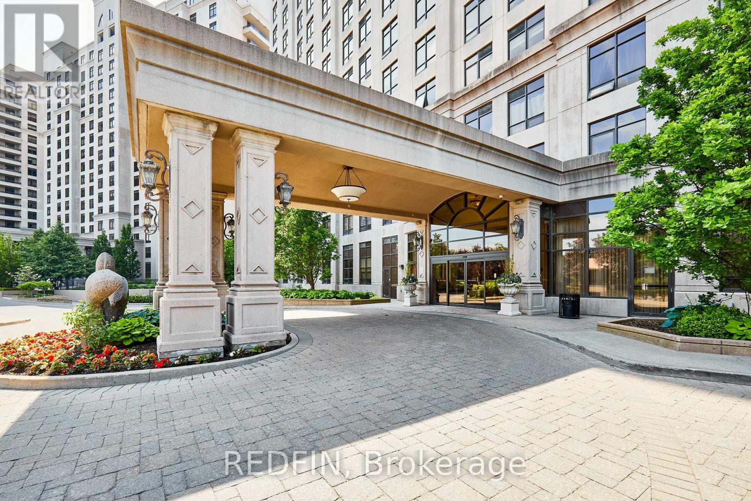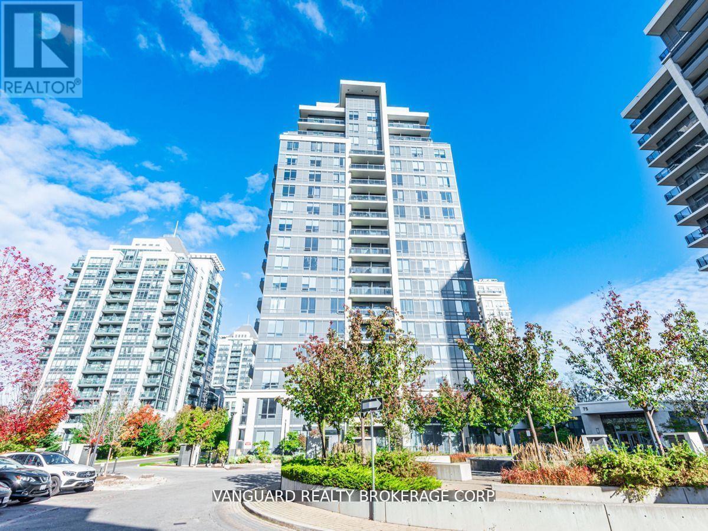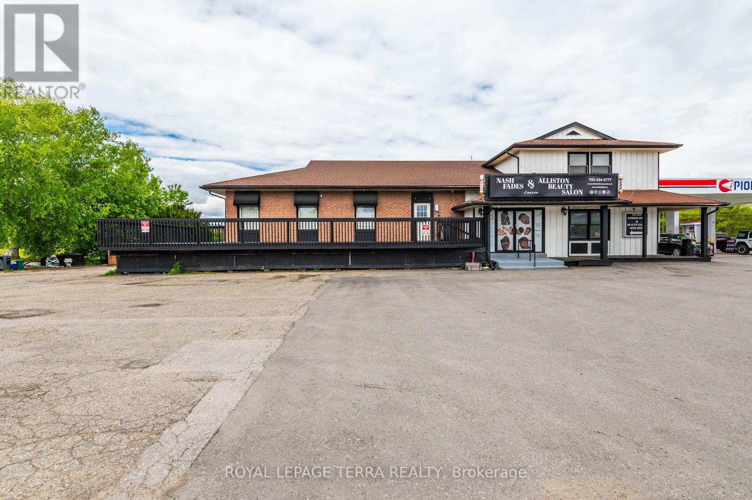135 Bayfield Street
Barrie, Ontario
Established and professional office building located in the heart of Barrie, between Wellington Street and Sophia Street. Just minutes from Highway 400 and a short walk to the downtown core, this centrally located property offers convenience and accessibility. Current tenants include the renowned Crazy Fox Bistro and Easter Seals. Amenities include proximity to transit, shopping, and major roadways. Ideal opportunity for businesses seeking a prestigious and well-connected location. Flexible leasing options available lease the entire building or individual floors to suit your business needs. (id:53661)
Lot 40 - 1426 Wilson Drive
Springwater, Ontario
Spectacular Estate lots in the heart of Anten Mills! Serviced lots with completed roads ready for building your dream home, Only 10 Minutes North of Barrie, private and peaceful subdivision with luxurious bungalows or 2 story homes, utilities at the site (power & natural gas), well water (included in the price), build your own or we can connect you with our preferred luxury home builders to build a masterpiece (subdivision is architecturally controlled and your design and layout is pending the developers architects approvals), flexible deposit structure with vendor take back available from the developer during the construction (as per the developers Agreement Purchase and Sale and certain conditions may apply) , must see to be appreciated . With Ontario's new rules and adequate space in this lot, you may build a second small dwelling for your kids, in laws or as a rental generating Income unit. (id:53661)
Lot 41 - 1426 Wilson Drive
Springwater, Ontario
Spectacular Estate lots in the heart of Anten Mills! Serviced lots with completed roads ready for building your dream home, Only 10 Minutes North of Barrie, private and peaceful subdivision with luxurious bungalows or 2 story homes, utilities at the site (power & natural gas), well water (included in the price), build your own or we can connect you with our preferred luxury home builders to build a masterpiece (subdivision is architecturally controlled and your design and layout is pending the developers architects approvals), flexible deposit structure with vendor take back available from the developer during the construction (as per the developers Agreement Purchase and Sale and certain conditions may apply) , must see to be appreciated . With Ontario's new rules and adequate space in this lot, you may build a second small dwelling for your kids, in laws or as a rental generating Income unit. (id:53661)
Lot 23 - 1426 Wilson Drive
Springwater, Ontario
Spectacular Estate lots in the heart of Anten Mills! Serviced lots with completed roads ready for building your dream home, Only 10 Minutes North of Barrie, private and peaceful subdivision with luxurious bungalows or 2 story homes, utilities at the site (power & natural gas), well water (included in the price), build your own or we can connect you with our preferred luxury home builders to build a masterpiece (subdivision is architecturally controlled and your design and layout is pending the developers architects approvals), flexible deposit structure with vendor take back available from the developer during the construction (as per the developers Agreement Purchase and Sale and certain conditions may apply) , must see to be appreciated. With Ontario's new rules and adequate space in this lot, you may build a second small dwelling for your kids, inlaws or as a rental generating Income unit. (id:53661)
Lot 33 - 1426 Wilson Drive
Springwater, Ontario
Spectacular Estate lots in the heart of Anten Mills! Serviced lots with completed roads ready for building your dream home, Only 10 Minutes North of Barrie, private and peaceful subdivision with luxurious bungalows or 2 story homes, utilities at the site (power & natural gas), well water (included in the price), build your own or we can connect you with our preferred luxury home builders to build a masterpiece (subdivision is architecturally controlled and your design and layout is pending the developers architects approvals), flexible deposit structure with vendor take back available from the developer during the construction (as per the developers Agreement Purchase and Sale and certain conditions may apply) , must see to be appreciated . With Ontario's new rules and adequate space in this lot, you may build a second small dwelling for your kids, in laws or as a rental generating Income unit. (id:53661)
1304a - 10 Rouge Valley Drive
Markham, Ontario
One of the Best Deals in all of Downtown Markham! Minutes to Hwy 7 and the 407. Welcome to this stylish and well-maintained 1-bedroom condo, ideally located in a modern, sought-after building just steps from theatres, GoodLife fitness, shops, parks, restaurants, and public transit; including a bus stop at your doorstep. Enjoy approximately 599 sq. ft. of thoughtfully designed living space, featuring 9-foot ceilings, floor-to-ceiling windows, and laminate flooring throughout. The sleek, modern kitchen boasts quartz countertops, built-in appliances, and a glass cooktop. Relax on your large, north-facing balcony with an unobstructed view, and enjoy the convenience of a locker included. This vibrant location puts you minutes from the GO Station, YMCA, supermarkets, and major malls. The building offers top-tier amenities including 24-hour concierge, a pool, BBQ area, Guest suites, Cyber café, Party room, Lounge and Fitness centre. Don't miss your chance to own in one of Markhams most connected and desirable communities! Offers anytime. (id:53661)
Basement - 271 Wardlaw Place
Vaughan, Ontario
Apartment for Lease, 271 WARDLAW PLACE IN VELLORE VILLAGE OF VAUGHAN. Beautiful And Well Maintained Lower Level. 1 Bedroom APARTMENT. 1 Full Bathroom. Close to ALL Amenities. CLOSE TO ALL MAJOR HIGHWAYS. LANDLORD Ideally looking for Single Occupant. No Pets. NON Smoker. NO PARKING (id:53661)
4802 - 2920 Highway 7 Road
Vaughan, Ontario
The bright and airy 2-bedroom, 2-bathroom layout is bathed in natural light, with picture windows framing unobstructed skyline views. An open-concept living and dining area seamlessly connects to a gourmet kitchen, creating the perfect space for both relaxation and entertaining. Convenience is at your doorstep. With public transit right outside, you're just a short walk from Vaughan Metropolitan Centre (TTC), minutes from Pearson Airport and a short drive to downtown Toronto. Enjoy effortless access to Highways 400 and 407, as well as Vaughan Mills Mall, the new Vaughan Hospital, local shops, restaurants, and entertainment. Residents also have access to premium amenities, including outdoor terraces, cozy fireplaces, a pet spa, and more enhancing the luxury living experience at CG Tower. (id:53661)
1016 - 9235 Jane Street
Vaughan, Ontario
Luxury living at its finest in the Bellaria Residences of Vaughan! This stunning 1-bedroom + den condo offers a versatile, open-concept layout with a rare enclosed terrace perfect for soaking up the sun and enjoying your own indoor serene space. The modern kitchen is equipped with sleek stainless steel appliances, making cooking and entertaining a breeze. Freshly painted throughout, this suite features laminate and tile flooring, providing a stylish, carpet-free living environment. The spacious den adds flexibility for an office, reading nook, or extra storage. The Bellaria Residences offer exceptional amenities, including a reading room/library, party room, gym, games room, steam room, boardroom, theatre room, and a guest suite. For outdoor lovers, there is a designated barbecue area where you can unwind and entertain friends. The property is nestled in a private, park-like setting, with beautiful rivers and walking trails, offering a serene atmosphere right outside your door. You'll also appreciate being just steps away from public transit, shopping, parks, and only minutes from Vaughan Mills, Rutherford GO, and major highways. (id:53661)
20 - 6545 Highway 7 E
Markham, Ontario
*Be your own boss ** Perfect location in east markham, fully equipped kitchen with many equipment, large finished basement with storage and washroom, ample parking , currently operating with seat-in, take-out and delivery. Low rent easy to operate. Can be easily converted to different cuisine. (id:53661)
208 - 75 North Park Road
Vaughan, Ontario
Perfect opportunity to live in the great community of Beverley Glen. Fabulous Two bedroom, Two bathroom that has a study, 200 sq ft Terrance, parking spot and locker. It's an open concept living room and kitchen that is great for entertaining and Well Maintained. Condo amenities include: 24/7 concierge, Sauna, indoor pool, gym/exercise room, party room, guest suites and media room. **EXTRAS** All existing appliances, stainless steel fridge, stove and dishwasher, light fixtures and window coverings. (id:53661)
3 & 4 - 527 Victoria Street E
New Tecumseth, Ontario
Rare Restaurant-Ready Space in Downtown Alliston! Both upper and lower levels of this 4000+ sqft commercial property are fully equipped with commercial kitchens and hoods, offering a turnkey setup for a restaurant, bar & grill, or lounge. Includes a patio for outdoor dining and sits on a high-visibility corner lot with strong foot and vehicle traffic. Flexible zoning allows for a wide range of uses. Currently operating as a barbershop and beauty salon, but easily convertible to a vibrant two-level restaurant or entertainment venue. Don't miss this unique opportunity! Don't miss this rare opportunity to own a versatile and high-potential property in the heart of Alliston! Please do not go direct and talk to any employees. (id:53661)

