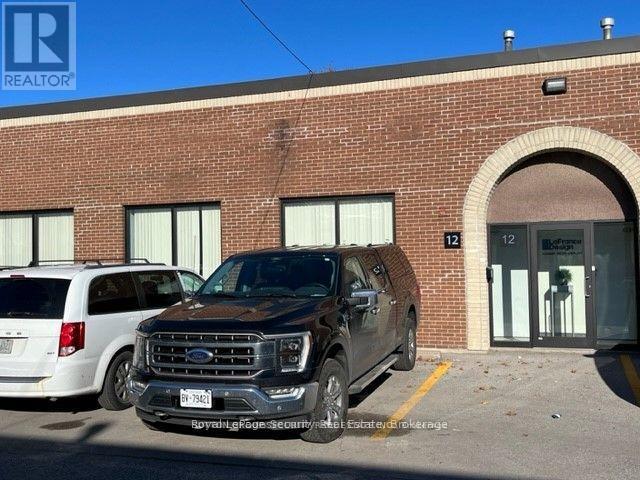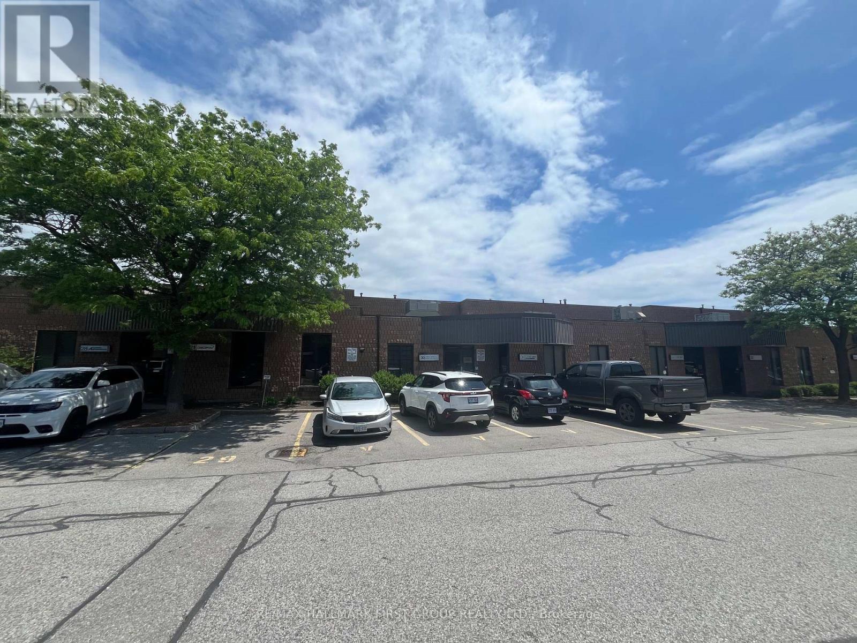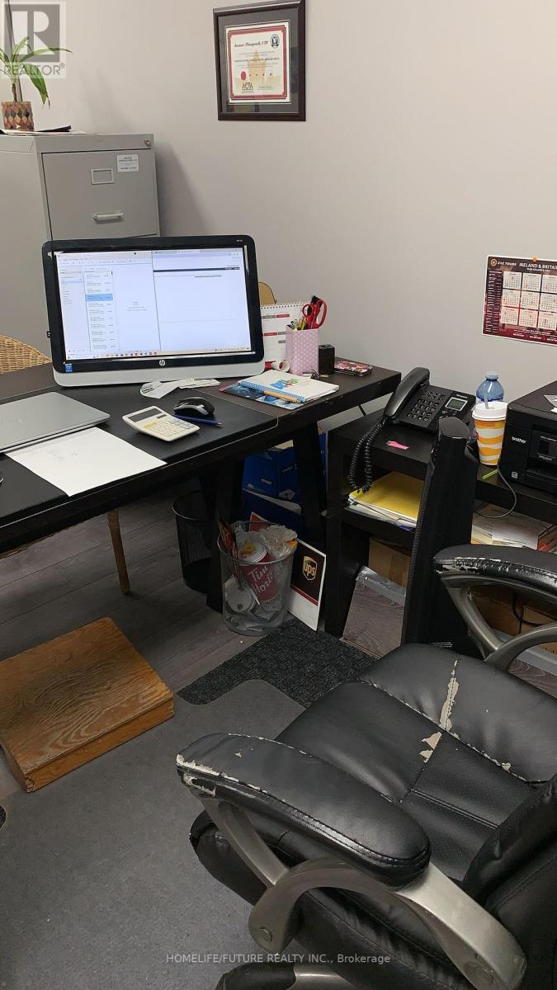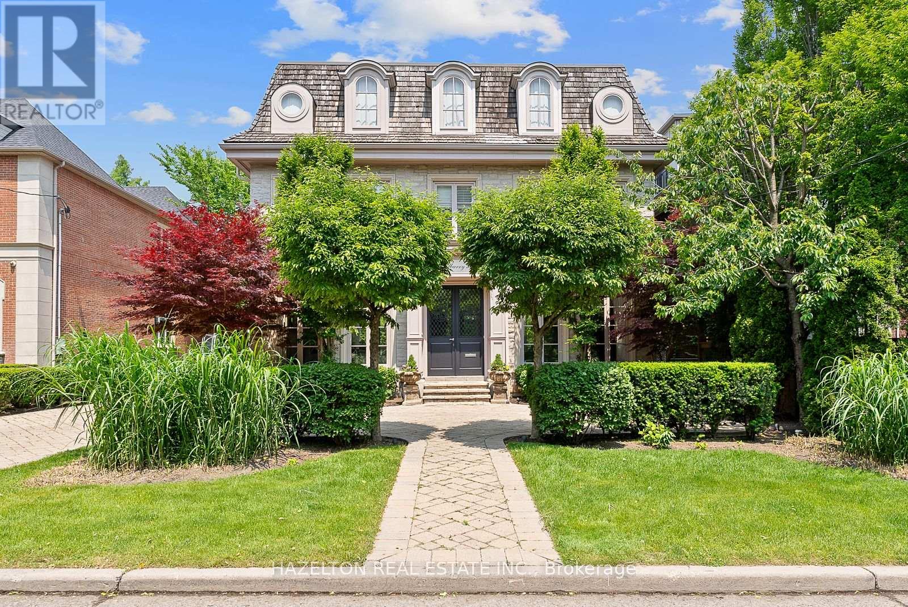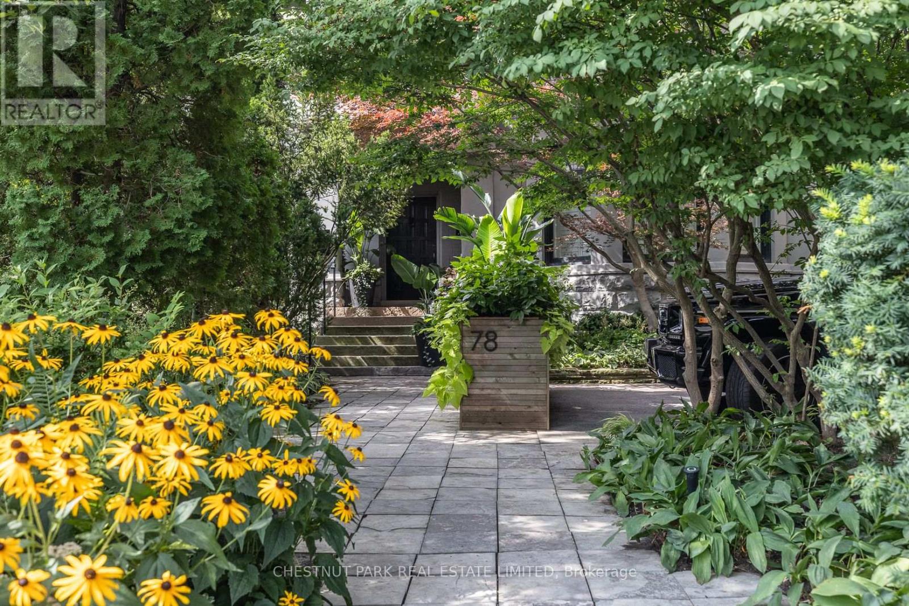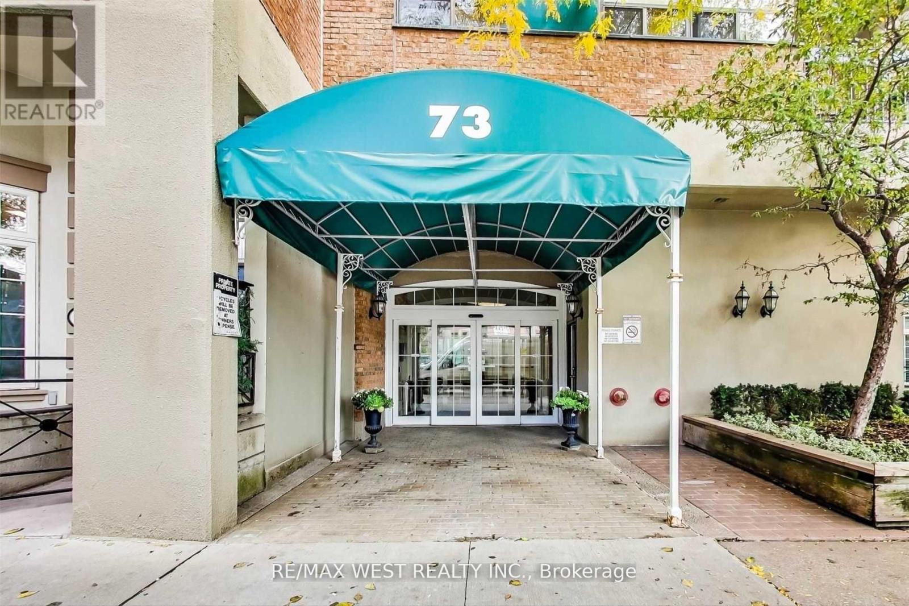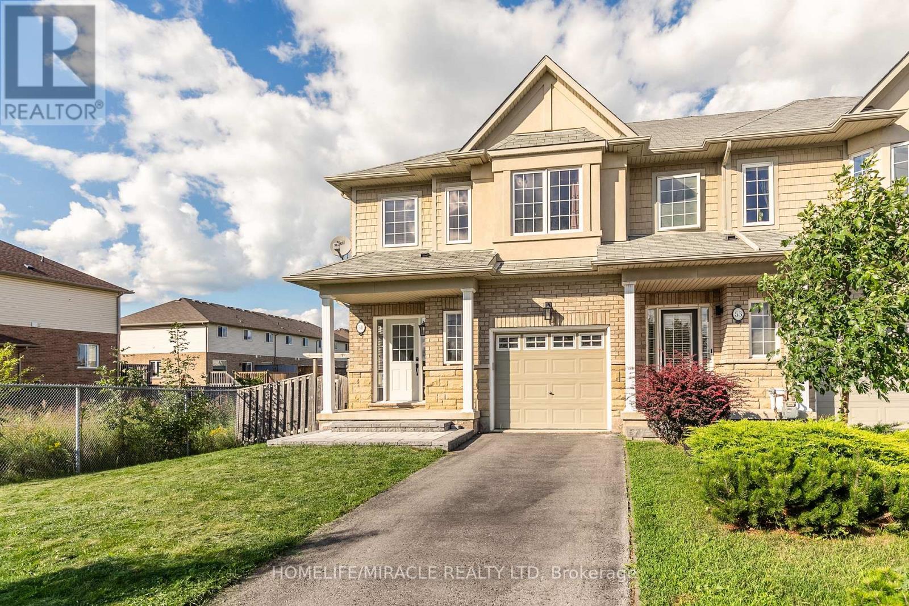56 Rotherglen Road
Ajax, Ontario
Legal Basement Apartment With Separate Entrance. Two Bedrooms With Nice Glass Doors Walk-In Closet With Racks And Full Modern Washroom With Standing Shower & Customized Shower Glass Door. Open Concept Living & Kitchen With New Quartz Counter Top & Backsplash, Luxury Vinyl Flooring. Separate Laundry. New Interlocked Sidewalk, Close To 401 & Go Station, Walkable Distance To Groceries And Restaurants. All Appliances Are Gently Used, Like New, And Well-Maintained. 30% Of The Utilities Bill Is Shared With The Owner. (id:53661)
12 - 80 Barbados Boulevard
Toronto, Ontario
Prime 4,028 Square Foot Office (5%) Industrial (95%) With 1 Drive -In Loading Door & 1 Truck Level Loading Door. (id:53661)
30 - 1730 Mcpherson Court
Pickering, Ontario
Well-maintained 1,200 SF industrial condo featuring 80% finished office space, plus a bonus 600 SF mezzanine ideal for additional workspace or storage (not included in square footage). The unit includes a small warehouse area with drive-in shipping, making it well-suited for light industrial or service-based operations. With a functional layout that supports both office and industrial needs, this space is ideal for businesses requiring a clean, professional environment with practical loading access. Includes three designated parking spaces. Located in a professionally managed complex just minutes from Highway 401 and Brock Road, it offers excellent accessibility in a desirable Pickering location. Perfect for owner-occupiers or investors seeking a versatile, low-maintenance property. Condo fees are $383.82 per month. 2024 property taxes were $4,546.98. Zoning and permitted uses are to be verified by the buyer. (id:53661)
3 - 750 Oklahoma Drive
Pickering, Ontario
Step Into Ownership With This Well Established Travel Agency, Proudly Serving The Community For Over 20 Years. Located In The Vibrant And Affluent Westshore Neighbourhood, This Turnkey Business Offers Exceptional Visibility In A High - Traffic Plaza Just Off Highway 401. Surrounded By Popular Restaurants, A Doctor's Office, And A Pharmacy, The Location Ensures Steady Foot Traffic And Ample Free Customer Parking.The Current Owner, A Seasoned Professional Ready For Retirement, Has Been Operating The Business Part-Time Yet Still Generated Over $150,000 In Annual Revenue! With Extended Hours And Fresh Energy, The Growth Potential Is Tremendous. Enjoy A Very Affordable Lease Of Just $2,200 A Month ( Plus HST , TMI Included ), And Benefit From Zero Competition Within A 5 Plus Km Radius! Included In The Sale Are TICO And IATA Licenses, Fully Transferable At No Extra Cost. The Owner Is Also Willing To Provide Training To Ensure A Smooth Transition. This Is A Rare Chance To Own A Thriving Business In A Sought-After Location With Audited Financials Available For Serious Buyers. (id:53661)
127 Randolph Road
Toronto, Ontario
Charming South Leaside Bungalow for Lease. Set on an oversized corner lot (41' x 135') in one of Toronto's most sought-after neighbourhoods, this bright and spacious bungalow offers incredible flexibility for families or professionals seeking comfort, convenience, and a sense of home. The main floor features a sun-filled living room, two bedrooms, a full bathroom, and a spacious office with a lovely bay window easily adaptable as a third bedroom. The cheerful kitchen with dining area includes a convenient side entrance, ideal for day-to-day living. The lower level offers exceptional bonus space with a large family room, a second bathroom, a generous recreation room with ample storage (perfect for a fourth bedroom), and a separate laundry area. Outside, enjoy a large yard and the convenience of a rare three-car garage with additional driveway parking ideal for families, hobbies, or extra storage. Located in the heart of South Leaside, this home is within walking distance to top-rated schools, parks, shops, and restaurants along Bayview and Laird. Easy access to downtown via the Bayview Extension/DVP, TTC, and the Eglinton Crosstown LRT makes commuting a breeze. This is a rare rental opportunity in a vibrant, family-friendly neighbourhood. (id:53661)
126 Kilbarry Road
Toronto, Ontario
Perfect location in the heart of Forest Hill, just a short stroll to BSS,UCC, shopping and dining. Ideally designed for a family, with thoughtfully planned space. An elegant centre hall, with well proportioned rooms, extra tall ceilings on the main, and a grand yet welcoming feel. Recently built (approx 20 years old) and beautifully renovated with substantial upgrades and professionally designed. The main floor features tall glass windows and doors across the back family room and kitchen opening to a landscaped yard with an inground pool. Delightful indoor / outdoor living, fully fenced and secure. The 2nd floor features three spacious bedrooms, all with ensuites and ample closet space (Primary ensuite soaking tub overlooks the garden and treetops, so charming). A homework room or home office is on the 2nd floor as well. The lower level has two family areas, plus room for a nanny, two bathrooms on the lower level, and a large laundry too. This home is in move in condition. (id:53661)
730 - 55 Ann O'reilly Road
Toronto, Ontario
A Rare Opportunity First Time on the Market! Occupied by the Original Owner since Day One & Never Rented, this Immaculately Cared-for Suite is One of the Best in the highly Sought-after Parkside at Atria by Tridel. This Bright & Spacious SE Corner Unit offers Spectacular, Unobstructed Panoramic Views and an abundance of Natural Light through Floor-to-Ceiling/Wall to-Wall Windows. Overlooks peaceful Parks to the South & East No direct Exposure to Traffic or Retail. Freshly Painted 2-bed, 2-bath with 9 Ceilings, Split-bedroom Layout, Open Concept Kitchen, Quality Laminate Throughout, & Walk-out to a Sunny Balcony. 100% Move-in Ready. Parking and Locker just Steps from the Elevator on the Same Level, plus Bike Storage and ample Visitor Parking. Only 3 bus stops to Don Mills Subway Station. Less than 15 Minutes' Drive to Fairview Mall, T&T Supermarket, Bayview Village, IKEA, Home Depot, Seneca College, and North York General Hospital. Quick Access to Hwy 404, DVP & 401. Within the Catchment area of Top ranking Sir John A. Macdonald Collegiate Institute. Well-managed Building with Low Maintenance Fees & AAA+ Amenities: 24hr Concierge, Gym, Yoga Studio/Fitness Centre, Exercise Pool, Steam Room, Party/Dining Rooms, Theatre, Library, Boardroom, BBQ Rooftop Terrace & more. A Must-See Suite in Excellent Condition Never Leased. Make it Your PERFECT HOME! (id:53661)
1508 - 11 Bogert Avenue
Toronto, Ontario
Wow, Very Well Maintain and upgraded Condo Unit Is Here. Owner Occupied All The Time. New Waterproof Vinyl Floor On Kitchen and Living Room and New Painting All Over the Unit. New Upgraded Light Fixture. A Prime Location In The Heart Of Yonge & Sheppard, North York! This Beautiful 2+1 Beds, 2 Baths Corner Unit Features Floor To Ceiling Windows With City View, Impressive 9 Ft Ceilings, And Elegant Laminate Floors Throughout. Spacious Living Combined With Dining Area And An Open Concept Kitchen With Center Island. Primary Bedroom Boasts 4 Pc Ensuite And Floor To Ceiling Windows. Experience Top-Tier Amenities, Including Indoor Pool, Gym, Sauna, Whirlpool, Rooftop Patio & Garden, Media & Party Room, Guest Suites, Games Room, And 24/7 Concierge. This Vibrant Neighborhood Offers Unparalleled Convenience, With Everything You Need Just Steps Away. Direct Indoor Access To Sheppard-Yonge Subway, Just Steps To Whole Foods Supermarket And Groceries, Cafe/Restaurants, Entertainment & Cinemas, Educational Institutions, Medical, Legal & Bank Services, And Magnificent Office Towers. Only Mins Drive To Hwy 401 And Quick Access To Hwy 404 And DVP. (id:53661)
2 - 78 Crescent Road
Toronto, Ontario
A remarkable opportunity to live in this prime Rosedale location in a space that has been transformed into total perfection. This editorial worthy masterpiece is approx 3,500 sf of bright living space. The grand great room (originally a ballroom) will become the focus of your life with the impressive stone wood-burning fireplace and decorative plaster ceiling. Perfect for entertaining and flows out to the large picturesque terrace. The bright family-sized kitchen is stunning with top-of-the-line appliances and finishes. Relax in the family room with a gas fireplace and custom millwork. Spacious primary suite with walk-in closet and attached dressing room and office, and stunning 5-piece spa-like ensuite. There are multiple walk-outs to a sublime terrace overlooking the trees of Rosedale and the skyline beyond. The lower level has a great multiple purpose room (currently used as a gym) and bedroom with ensuite. The deep history of this Rosedale mansion, which once housed Sir Henry Pellatt (of Casa Loma), can be felt throughout with timeless details and points of interest. Intricate moulding details, arched doorways, stone wood-burning fireplace, and a spectacular grand staircase with a showpiece chandelier. Three car parking: [two surface parking spaces at front of house plus one garage parking]. The location cannot be beat. Walk to Yonge St amenities, Subway, and green spaces. This magnificent, unique, and stylish home is perfect for those looking for modern living in the coveted Rosedale neighbourhood. (id:53661)
1819 - 33 Harbour Square
Toronto, Ontario
One Bedroom unit (converted Bachelor) with City View, Juliette Balcony and lots of Natural Light. Ready for a new owner to make his/her own , come and enjoy the Excellent Building Amenities: Free Private Shuttle Bus To Downtown, Heated Walkway Connection to Hotel, Gym, 60 Ft. Salt Water Pool, Squash, Billiards, Rooftop Garden With Bbq's, Visitor Parking. Walking distance To Union Stn, Financial Dist, Underground Path, Rogers Cntr, Ttc, Sobeys, Loblaws, Lcbo, Restaurants & Cafes; Easy Access To Highways & Island Airport. Take The Ferry/Water Taxi Across To The Island & Enjoy Being Surrounded By Nature, Beaches And A Variety Of Outdoor Activities. (id:53661)
630 - 73 Mccaul Street
Toronto, Ontario
Fully Renovated Apartment In Quaint, Low Rise Building, Featuring Brand New Kitchen, Bath, Flooring And Kitchen Appliances. Spacious Unit Overlooking Grange Park And OCAD. West Balcony With Sunset Views. Approximately 740 Sf (Plus Balcony) Of Functionality With X-Large Living And Dining, Separate Galley Kitchen And Oversized Bedroom With Walk-In Closet Plus Additional Closet. Ideal Downtown Location Steps To Queen West, U Of T, Subway, Chinatown, Kensington Market And Hospital Row. Locker Included, Underground Parking Available (Rental-$200), LEASED @$2700/MO. INCLUSIVE, MONTH TO MONTH, TENANT WOULD LOVE TO STAY! (id:53661)
51 Palacebeach Trail
Hamilton, Ontario
Presenting this stunning and meticulously maintained 3-bedroom, 4-bath end unit freehold townhouse, nestled in a highly sought-after family-friendly neighborhood. This home boasts an airy, open-concept living space filled with natural light. Enjoy the convenience of laundry facilities on the bedroom level. The modern kitchen features elegant quartz countertops, a central island with a breakfast bar, and stainless steel appliances. Step outside to a private, fenced backyard complete with a wooden deck and a relaxing jacuzzi hot tub. The fully finished basement offers a gym and a sauna, perfect for unwinding after a long day. Additional highlights include an attached garage with inside entry for added convenience. This prime location is close to schools, parks, restaurants, Newport Yacht Club & Marina, and more, with quick and easy access to the QEW. Don't miss the opportunity to make this beautiful townhouse your new home! (id:53661)


