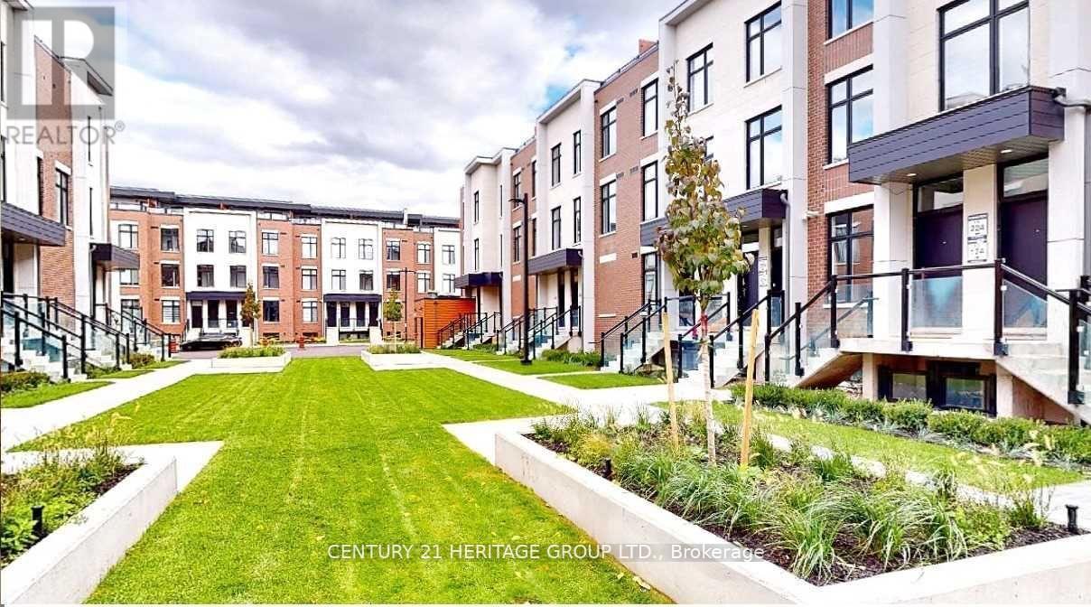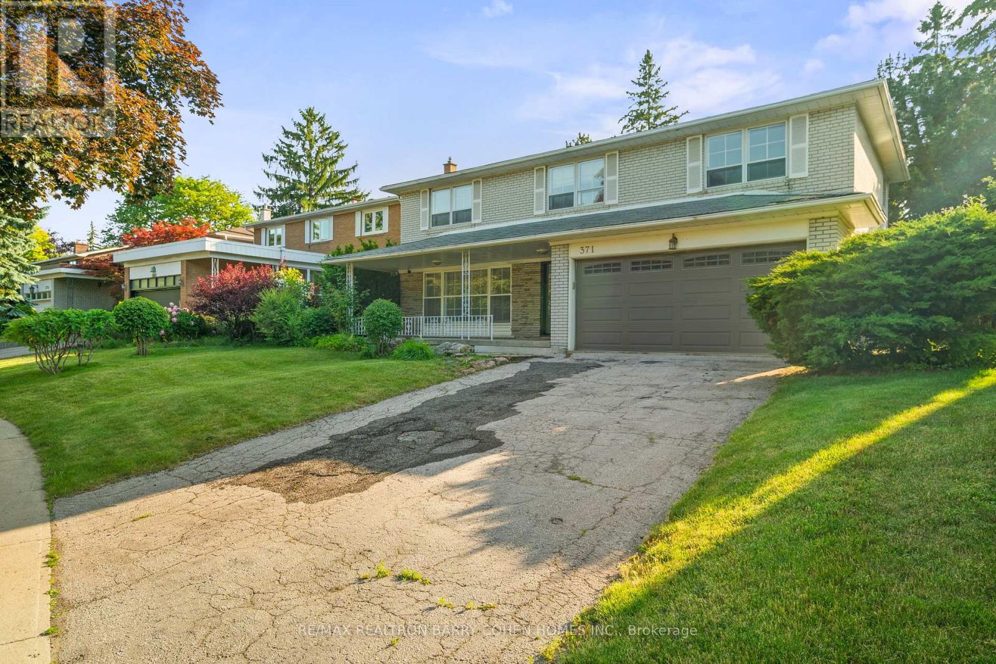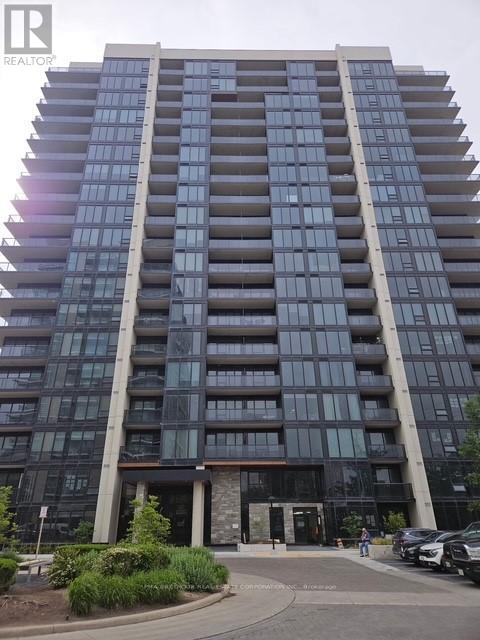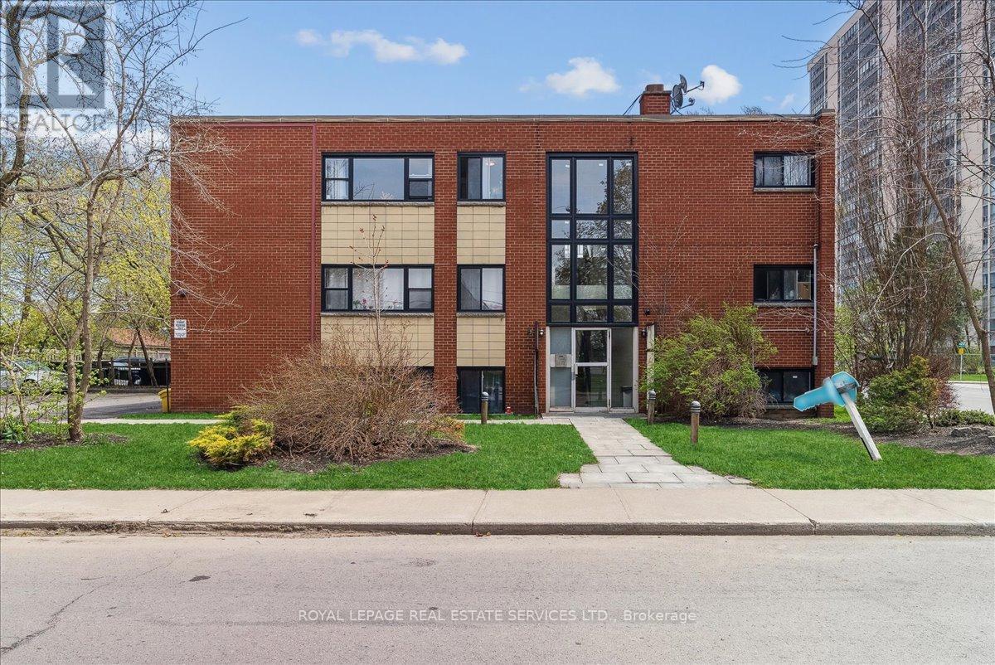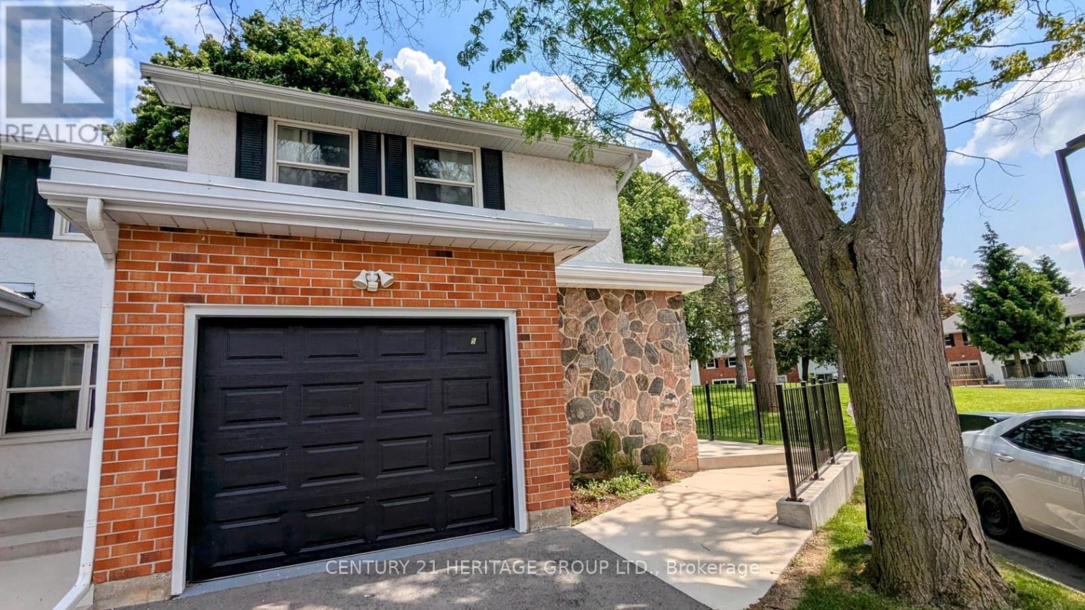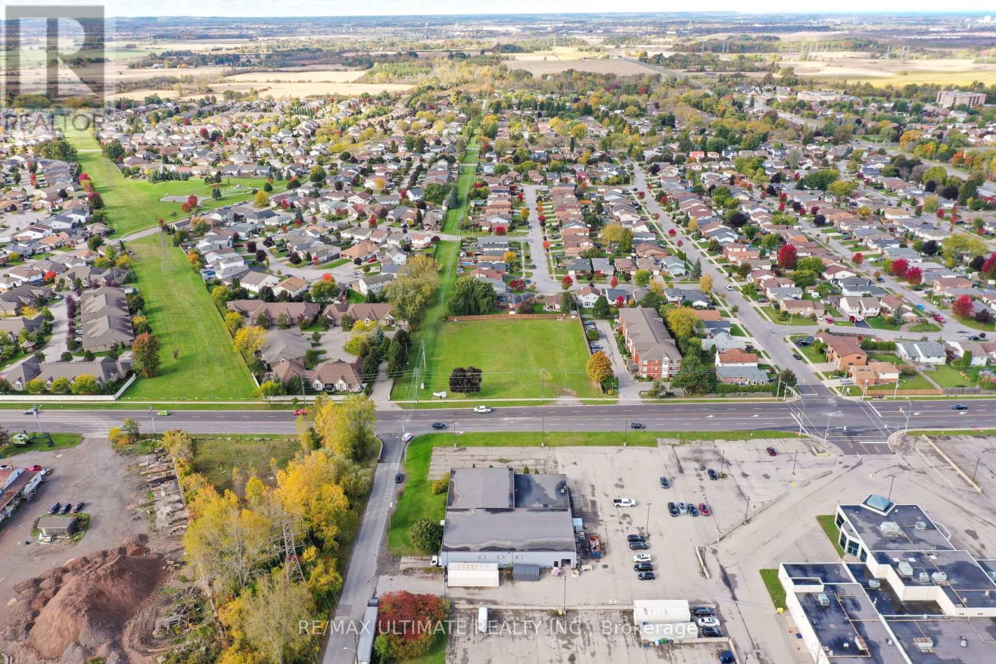Bsmt - 215 Browndale Crescent
Richmond Hill, Ontario
Bright 2 Bedroom, One 4-Piece Bath Basement Apartment With Separate Entrance In A Quiet Richmond Hill (Crosby)Neighbourhood! Bayview Secondary School District, This Pocket Is Home To Countless Shops And Services, Bright And Spacious Sun-Filled, Close To Park, Shopping Centre, Community Centre, Bus Transit And Go Station, All Above-Grade Windows. (id:53661)
1275 Raspberry Terrace
Milton, Ontario
Detached Home In Milton's Ford Neighbourhood. 4 Bedroom, 2.5 Bathroom, Loaded With Quality Upgrades. 9 Ft Ceiling On Main Floor, Hardwood Staircase and Hardwood Floor throughout, Granite Countertops, Custom Window Coverings, an updated Home Of High Quality And Exceptional Value. Luxury Living In Prestigious Milton. Great Location, Premium Corner Unit with abundant natural lights throughout the day, Facing The Raspberry Park, Family Friendly, Within A Short Walk Distance To Schools, Recreation, Shopping Amenities, Nearby Conservation Areas and Easy Access to the Go-train, Public Transit, you Need to go and have a look. (id:53661)
1tmp2 - 9390 Woodbine Avenue
Markham, Ontario
One of The Best Unit At Kingsquare Shopping Centre, Right Across The Super Market And Very Close To One Of The Main Entrance * Right Beside Parking Entrance. Capture The Most Foot Traffics * Great Exposure For Any Businesses * Lots Of Underground And Surface Parking * Mins To Hwy 404 And Close To All Amenities * (id:53661)
247 - 9590 Islington Avenue
Vaughan, Ontario
Welcome to this beautiful, contemporary corner unit in the heart of Vaughan! This approximate 2000sqft unit is one of the biggest in the lot. It has 3 bedrooms, 3 bathrooms, a bright breakfast area with access to balcony, 5 essential appliances, 2 parking spots and a spacious terrace perfect for summer nights with a barbecue hookup to enjoy some quality time with family and friends. It is walking distance to all amenities and quick and easy access to highway (id:53661)
6 Josie Drive N
Richmond Hill, Ontario
Luxury Living in the Heart of Richmond Hill Yonge & 16th. Discover this beautifully renovated second-floor apartment located in a distinguished luxury home with a rare three-car garage, in one of Richmond Hills most desirable neighborhoods. Offering a perfect balance of comfort, style, and convenience, this unit includes: Two Spacious Bedrooms: Ideal for professionals, couples, or a small family seeking functional yet elegant living. One Modern Bathroom: Recently renovated with clean lines and quality finishes for a fresh, contemporary feel. Private Separate Entrance: Ensures privacy and ease of access. Exclusive In-Unit Washer & Dryer: Enjoy the convenience of private laundry facilities. Contemporary Renovations: Featuring smooth ceilings, recessed lighting, and stylish modern touches throughout. Bright and Inviting Interior: Large windows and a thoughtfully designed layout create a warm, airy living environment. Two Dedicated Parking Spots: Say goodbye to parking hassles-enjoy the comfort of guaranteed space right at home. Prime Location Yonge Street & 16th Avenue. Set in a sought-after Richmond Hill neighborhood, this home offers unmatched accessibility to everything you need. Walk to top-tier shopping, restaurants, public transit, and essential amenities. Commuters will appreciate the proximity to major highways and transit routes. Prestigious School District. Located within the boundaries of some of Richmond Hills highest-ranked schools and exceptional benefit for families focused on education. This apartment isn't just a place to live, its an opportunity to enjoy an elevated lifestyle within a luxurious home, in a location that truly delivers. (id:53661)
371 Woodsworth Road
Toronto, Ontario
Fabulous Family Residence With Many Updates. Move Right In And Enjoy! Most Impressive Foliage And Private Backyard. A Great Layout. Large Proportioned Rooms. Ideal Design For Separate Entertaining Or Warm Family Living. Formal Dining Room With Archway Opening Into The Living Room. Eat-In Kitchen W/ Stainless Steel Appliances, Granite Countertop And And Walk-Out To The Rear Deck And Gardens. Spacious Living Room With A Picture Window Overlooking The Front Gardens. Panelled Family Rm or Lib. L/L Boasts Sprawling Rec Room, Games Room And Ample Storage. Two-Car Garage. Impeccably Maintained. Easy to Rent at Good Rates. Close Proximity To Shops And Eateries At Leslie/York Mills, Top Schools, 401 And Neighbourhood Parks. 3 Min Walk To Oriole GO Station, Followed By A 30-minute Comfortable GO Train Ride To Union Station Just 33 Mins Total. (id:53661)
1302 - 50 Ordnance Street
Toronto, Ontario
Beautiful Bright Corner Unit with a Rare TWO Balconies and 1 Extra Large Parking Spot With an Electric Charger. Your Urban Oasis Awaits. 5 Star Hotel Style Luxury meets Urban Living. Perfectly Laid Out 1-bedroom + den Corner Unit Approx. 618 Sq Ft plus 2 Very Large Balconies. The Unit Has Floor-to-Ceiling Windows Illuminating the Unit with natural light - A Beautiful Multi Purpose Kitchen Island - A Closet Organizer to Suit a Perfectionists Lifestyle -Two private balconies offer breathtaking views of the Lake and the city. A True Oasis to Compliment your Lifestyle. Situated in the heart Toronto's most vibrant neighborhoods. Walk everywhere and anywhere. Steps to Trinity Bellwood's Park and Garrison Common, and the lakefronts scenic trails to relax / walking / running / cycling. Easy to Commute by Car, TTC. Walk. Bike, Uber, this location provides connected access to public transit and major roadways, with Union Station, BMO Field, Rogers Centre, and Scotiabank Arena all within easy reach. Playground Condos offers world-class amenities. Enjoy the rooftop infinity pool with cabanas, a fitness gym, and an gorgeous party room. Don't miss the chance to own this perfectly located corner unit in one of Toronto's most sought-after neighborhoods. This is the Perfect Unit to Own - Live - Invest (id:53661)
1709 - 1035 Southdown Road
Mississauga, Ontario
Brand new 1202 sf SW suite, lake views with wrap around balcony. Living, Dining and Kitchen Open concept with floor to ceiling windows all around. Stainless Steel fridge, dishwasher, built in microwave in the island, induction cooktop and built in oven. Quartz counters throughout the kitchen and baths. Primary bedroom has double closets and ensuite with double sinks and frameless glass shower.2nd bedroom has a large closet and walkout. TANDEM parking (1 long space for 2 cars) and storage locker are included. Rooftop lounge, indoor pool (id:53661)
291 East 38th Street
Hamilton, Ontario
Ideal investment opportunity in a prime location Hamilton's vibrant central mountain! This high-exposure corner property offers tremendous potential for future growth. Featuring 8 beautifully maintained 1-bedroom units and 1 bachelor suite, the building showcases stunning terrazzo hallways and stairwells. Between 2019 and 2023, the property was extensively renovated with a new roof, new windows, an upgraded boiler, and updated kitchens and bathrooms. Includes 9 dedicated parking spots. Conveniently located near public transit, shopping, and essential amenities. (id:53661)
5 - 431 Keats Way
Waterloo, Ontario
Welcome to this beautiful 3 bedrooms townhouse located in one of the most sought after neighborhood in the heart of the desirable Beechwood/University area. Bright end unit with visitor parking close by. This townhouse feature direct access from garage, laminate floor throughout, upgraded kitchen with stone counter and backsplash and centre Island. Living room walk-out to a large deck. 3 spacious bedrooms on the second floor with laminate floor. Convenient location close to University of Waterloo and Wilfrid Laurier University. Public transit at door steps. (id:53661)
1 - 4257 Montrose Road
Niagara Falls, Ontario
Discover Mapleshade Estates from the esteemed home builder Costantino Homes, located in the north end of Niagara Falls. These custom built homes are within distance of shopping, dining, entertainment, outdoor recreation, with easy access to grocery stores, pharmacies, restaurants, and multiple highways. This END unit boasts nine foot ceilings, custom kitchen, and open concept living room featuring engineered wood floors and quartz countertops. Enjoy the warmth of a gas fireplace with a mantle, a glass-tiled shower in the ensuite, and a covered deck equipped with a gas line for your BBQ. With two bedrooms and a double-car garage, Mapleshade Estates showcases an elegant exterior of stone, brick, and stucco, blending style with efficiency. If you're looking for single-story living in a private setting close to all that Niagara Falls has to offer, schedule your appointment or reserve your unit today! (id:53661)
102 - 2365 Marine Drive
Oakville, Ontario
Prime Location Enjoy Water Front Living, Large One Bedroom In Lower Level, Located In Coveted Bronte West. Newly Renovated, New Kitchen & Bathrooms, New Appliances, Laminate Flooring, Features Open Concept Living/dining And Kitchen. Three New Appliances, Freshly Painted Ideal Location Steps To Lake, Bronte Harbour, Shops, Restaurants And All Amenities. Includes On Parking Spot. Easy To Show Lock Box. (id:53661)




