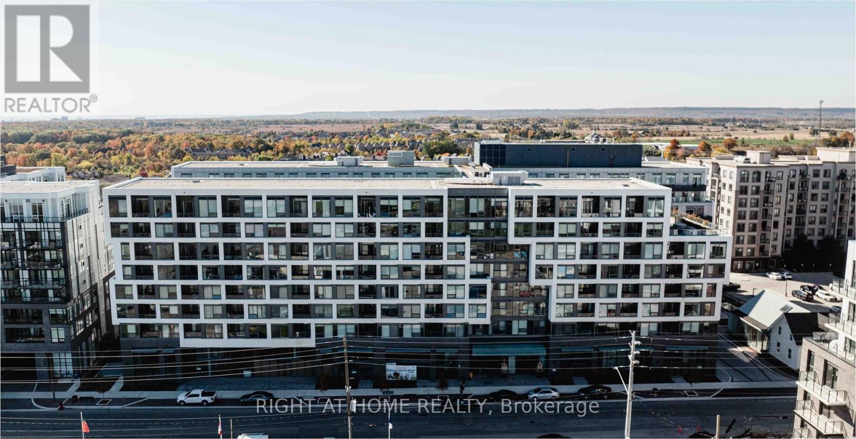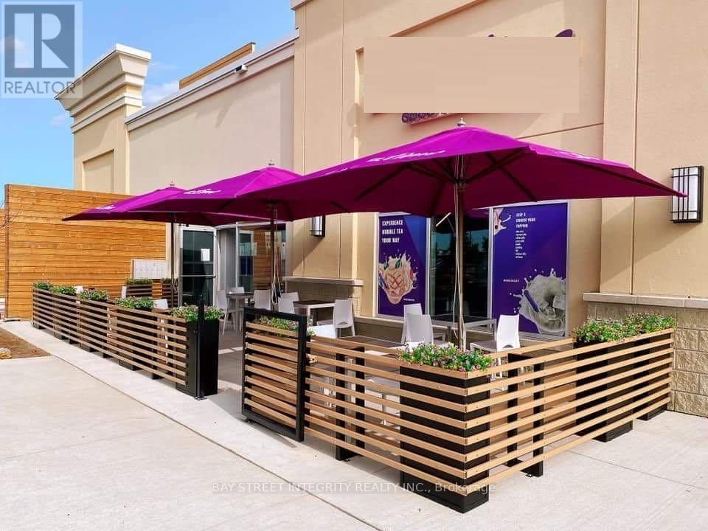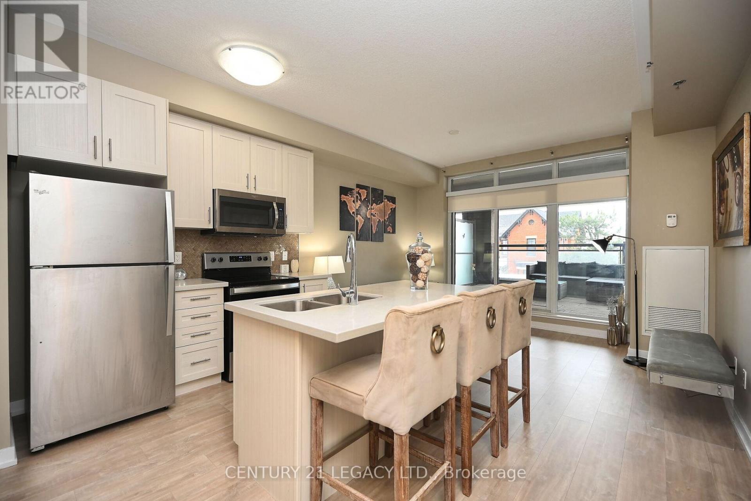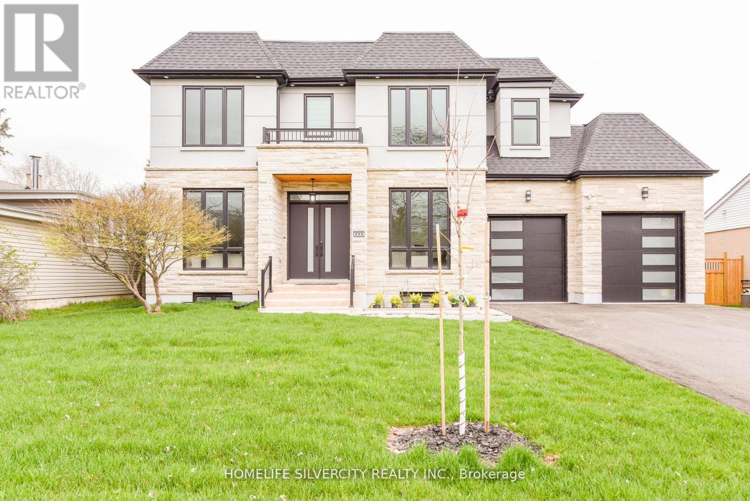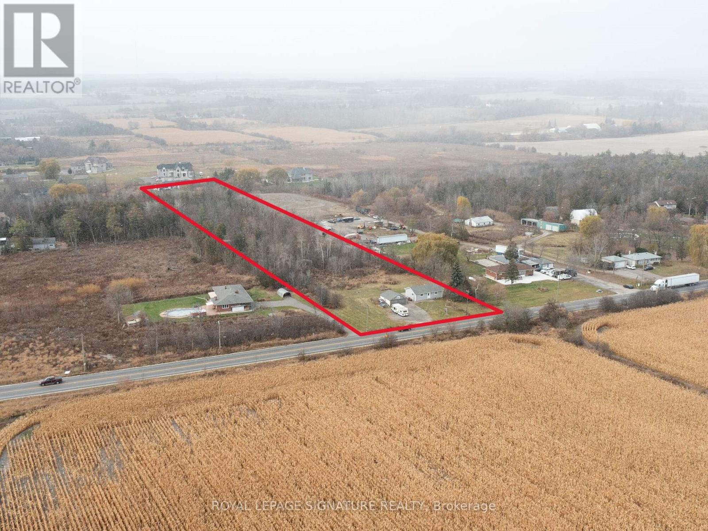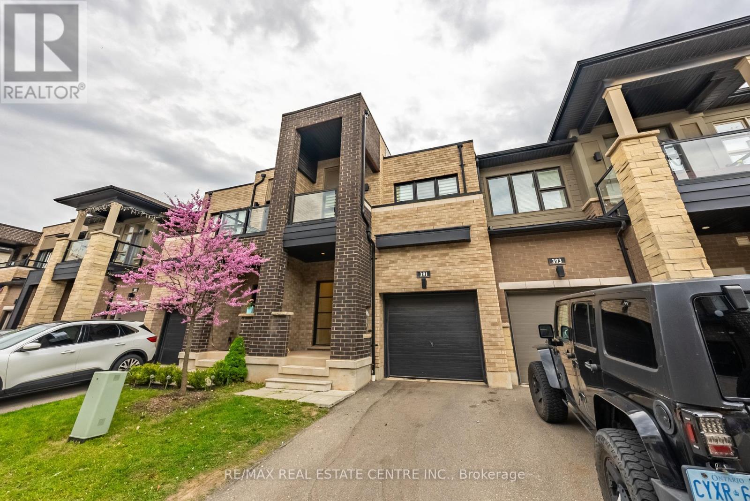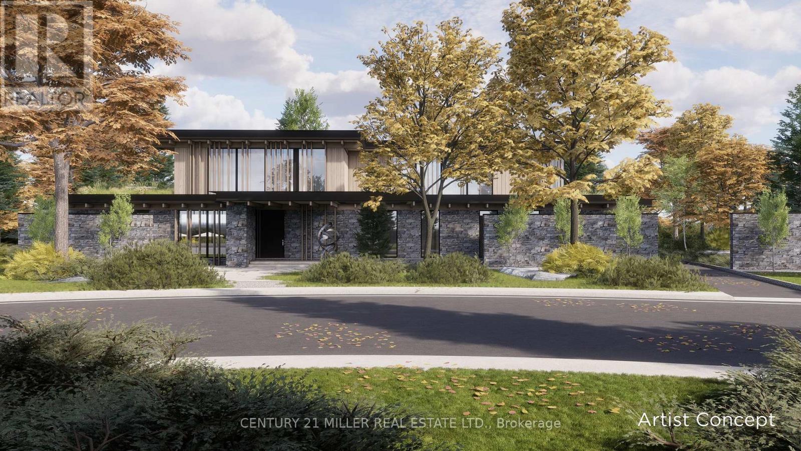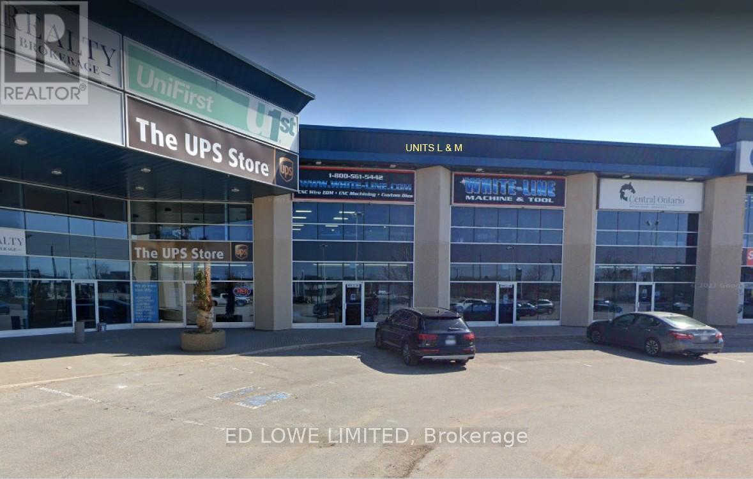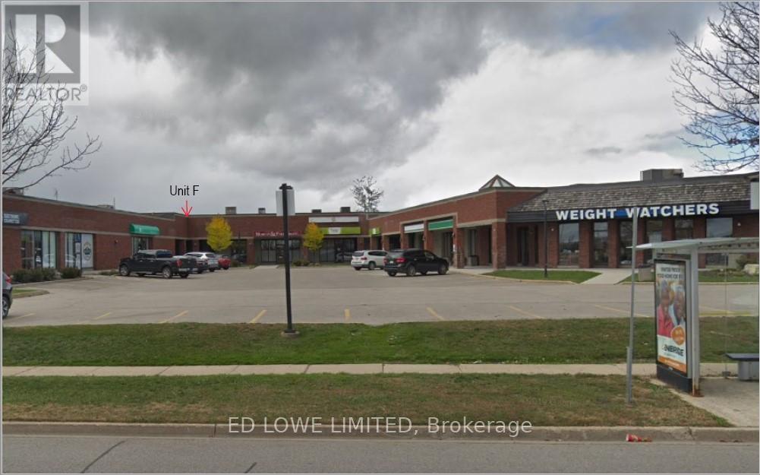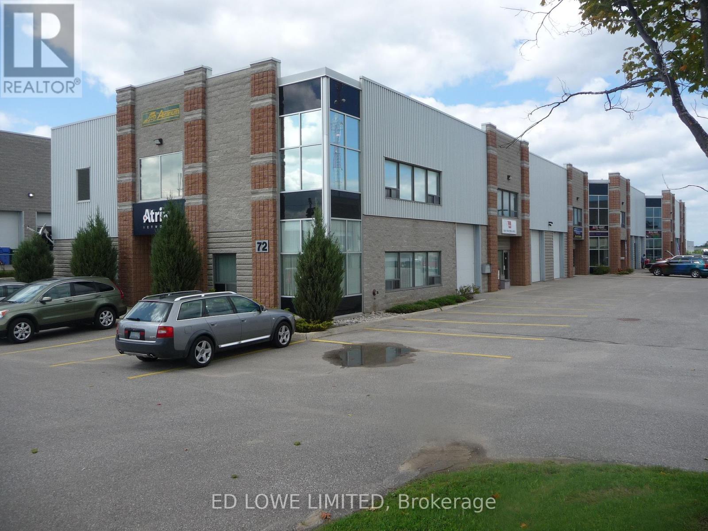12 - 530 Speers Road
Oakville, Ontario
Explore the new premium office condominium project situated in the vibrant heart of Oakville. This building features a stunning glass facade that floods the interiors with natural light. The suites are provided in shell condition, complete with plumbing rough-ins. Positioned on one of Oakville's most building corridors, it offers easy access to the QEW/403 and is surrounded by various amenities with direct public transit access. Ideal for office and commercial purposes, this unit also permits medical use pending approval from the condo association and city authorities. Taxes have not yet been assessed, and are currently under-occupancy. (id:53661)
833 - 2450 Old Bronte Road
Oakville, Ontario
Welcome to The Branch Condos, a new condo community Located in a highly sought-after area by Zancor Homes at 2450 Old Bronte Rd., Oakville. This Bright and Spacious, 2 Bedroom 2 Bath Suite features 10' Ceilings. spacious open-concept living and dining area, Modern kitchen features high-end stainless steel appliances, Modern Upgraded built-in Fridge and DW, w/top quality countertops & Backsplash. The primary bedroom boasts an ensuite bathroom w/ glass shower and ample closet space, while the second bedroom offers flexibility for a guest room or home office. bathrooms are upgraded with Glass Shower & sold countertops, contemporary fixtures and finishes. Amenities include 24 hour concierge, indoor pool, sauna, yoga room, party rooms, outdoor bbq's, landscaped courtyard, pet station and many more.Rarely offered! 4 underground parking spots and 3 Lockers included with this unit. **EXTRAS** Bult-in Appliances, upgraded Kitchen cabinets, Sink & Faucet, Surround Sound speakers & Home theater, pot lights, Frameless Glass showers w/marble floor tiles, upgraded trim baseboard, Motorised blinds w/Remote control for all windows (id:53661)
K300c - 217 Hays Boulevard
Oakville, Ontario
Motivated seller and Incredible Opportunity!!! Canada's Largest Bubble Tea Franchise Turnkey Business For Sale. Extremely popular, profitable, and well-established bubble tea shop! The store is Strategically positioned in the Busiest high-end Plaza In Oakville, Uptown core, Walmart & Superstore are the next-door neighbors. Lots of Restaurants, banks & retail also surround the store. Huge parking spots in the Plaza. Franchisor Provides Lots Of Strong Support And Training. GREAT OPPORTUNITY to own your business and be your own boss. Rare Opportunity! Don't miss! **Please Do Not Talk To Employees About The Sale** **EXTRAS** The landlord built this new building for the stores, which has plenty of storage space and an outdoor patio of approximately 500 sqft. Well-trained employees. **Please Do Not Talk To Staff About The Sale** (id:53661)
212 - 2486 Old Bronte Road
Oakville, Ontario
The Search For Affordable Yet Luxurious Living Space Is Over! Check Out This Bright and Chic 1-Bedroom Condo Located at "The Mint" in One Of the Most Desirable Pockets in Oakville. Enjoy Your Morning Coffee or Tea On Your Beautiful & Spacious Rare Additional Over 200 Square Foot Covered Terrace For Enjoyment In Any Weather - Offers Outdoor Space Like None Other Unit At This Price Point In Entire Oakville! Within Minutes To 403, QEW & 407 and Amenities Including Shopping, Restaurants, Grocery Stores, and Much More All Located Nearby! Unit Has Medical Offices Right Inside The Building On The Ground Level As Well As Across The Street and is Also Close To The Oakville Hospital. An Open Concept Layout Boasting 9' Ceilings, Modern Kitchen W/ Island & Breakfast Bar, S/S Appliances And Ceramic Backsplash, Ensuite Laundry And Laminate Floors Throughout, New Spectacular Roller Shade Blinds! This Unit Also Includes a Locker For Additional Storage And a Designated Underground Parking Space. The Sought-after Buildings Provide Access to Top-notch Amenities Including a Fitness Centre, Rooftop Terrace, And Party Room. Ideal For First-time Buyers, Investors, or Those Looking to Downsize, this Condo Offers The Perfect Blend of Comfort and Luxury In One Of Oakville's Finest Neighborhoods. Don't Miss Your Chance to Call This Stunning Condo Home! (id:53661)
455 Samford Place
Oakville, Ontario
Welcome to 455 Samford Place, a spacious custom home built on a 65 ft by 115 ft lot with 4400 square ft of living space and nested in charming southwest Oakville. The property is old around one year, features a limestone and stucco exterior, a large driveway, 2 garage doors at the front and a 3rd garage door leading to the backyard. Upon entering the home, you will be greeted by an open-concept main level with 10-foot ceilings, natural light through the huge windows and beautiful paneling and crown Moulding on the walls. Moving onto the kitchen, which features a large island topped with quartz and pendant lights. The kitchen also features a 60-inch (30 each) fridge and freezer, a 36-inch range, microwave, oven and dishwasher all from Thermador and a beverage fridge. There is also a small spice kitchen in the garage. Moreover, the family room has a 10 ft x 5 ft full porcelain tile as the centerpiece with a fireplace inside of it as well as double French doors to the backyard. The elegant wood staircase which leads to the upper level, includes a skylight and wall paneling that continues into the upper hallway, where you'll find four spacious bedrooms, each with its own ensuite bathroom and walk-in/built-in closet. The master bedroom has a feature wall, a washroom with a double sink walnut vanities and beautiful large full porcelain floor and wall tiles. Lastly, the basement is open and can be used very flexibly. It also includes a recreation room, an extra laundry room, a bar with a fridge, wine rack, dishwasher, sink and space for a beverage cooler, not to forget the stairway leading straight outside into the backyard. (id:53661)
9052 Ninth Line
Halton Hills, Ontario
Rare opportunity to own over 5 acres of land just south of the booming Georgetown. This is your opportunity to build your dream home, with no zoning size limits on one detached dwelling unit (setbacks and height restrictions only). Always wanted your own forest? Property comes with your ownwooded lot! Join the growing community of prestige estate homes in the area. Plenty of tree clearance already to start building. Perfect lot size for a multi-generational build. Not looking to build quite yet? Turnkey renovated bungalow with double car detached garage already sits on the property, with plenty of parking space. Unbeatable Location close to the Lovely Historic Norval, Georgetown, minutes to the Toronto Premium Outlets, 401/407 and more! Enjoy the rural lifestyle while enjoying all the conveniences of modern amenities close by. **EXTRAS** Property runs on septic and well water. Heat is propane. (id:53661)
391 Athabasca Common
Oakville, Ontario
Gorgeous 2 Storey Freehold Town-Home, Sun Drenched South Facing Beautiful Home In Most Convenient Location In Oakville. 3 Bedroom, 3 Bathroom, Finished Basement, Upgrades Dark Hardwood Floor and Sheer Zebra Shades Blinders, One Of A Kind Modern Design Layout. Open Concept Delightful Living & Dining Area, Gourmet Kitchen With Granite Counters, Island, Backsplash, Breakfast Bar & S/S Appliances And Sliding Door to The Backyard, Large Mudroom With Access To The Garage, Master Retreat With Luxury Ensuite Includes Sleek Freestanding Soaking Bathtub, Glass Enclosed Shower & Large Vanity & Walk-In Closet. Private 2nd Bedroom With Walk--Out To Glass Paneled Balcony, 9Ft Ceilings, Large Rec. Room, Rough-In Bathroom and Lots Storage Space in The Basement. Close To A++ Schools, Community Centre, Parks, Restaurants, Major Shops, Trails, Quick Access Hwy 407 & 403, QEW And Go Transit, Move-In Ready!! (id:53661)
2453 Village Common
Oakville, Ontario
Gorgeous Executive Townhouse, Stunning 166 ft Deep Lot Backing On To Fourteen Mile Creek & Surrounded By Lush Greenery In Oakville's Sought After Bronte Creek Community. 3 Bedroom + Office Space And 3 1/2 Bathroom W/ 2 Fireplaces. Loaded With Upgrades, Main Floor Dark Hardwood, Oak Stairs With Iron Picket Railings, 9Ft Smooth Ceiling, Pot Lights, Granite Counter Tops In Kitchen With S/S Appliances, Center Island. Eat In Kitchen , Open Concept Living/Dining Room With A Separate Family Room. Luxurious Master Bedroom With Double Sided Fireplace, Walk-In-Closet, 5 Piece With Soaker Tub And Glass Enclosed Shower. 2nd Floor Office Space, Silhouette Window Coverings, Upgraded Light Fixtures, Partially Finished Basement With 2 Staircases, 4 Pcs Bath And Bright Recreation Room Perfect for A Home Theatre, Lots Of Storage. Washer (2023), Close to Oakville Hospital, Major Highways, Kilometers of Trails and Easy Access to Local Amenities. A Beautiful Family and Lovely Home You Don't Want To Miss!! (id:53661)
1296 Cumnock Crescent
Oakville, Ontario
Set on a spectacular 0.566-acre lot, this property is enveloped by towering trees and lush gardens, and backing onto the tranquil Kings Park Woods. Offering nearly 25,000 sq. ft. of privacy and tranquility, this Muskoka-like retreat sits on one of Southeast Oakville's most prestigious streets. A generously sized interlocked driveway leads past the elegant front yard to an impressive 3-car garage. Lovingly maintained by the same family for over 40 years, the home is in pristine condition. The interior features expansive principal rooms, including formal living and dining spaces, a large kitchen with a breakfast area addition, and an open-concept family roomperfect for both day-to-day living and entertaining. A wealth of windows throughout brings in abundant natural light and frames beautiful views of the front streetscape as well as the forested backyard. With multiple fireplaces and hardwood floors throughout the main level, the home exudes warmth and charm. Convenient access to the garage is provided through the laundry room. Upstairs, the spacious primary suite is complemented by three double closets, built-in bookcases, a 3-piece ensuite, and additional flexible space. Two more generously sized bedrooms, along with a 4-piece bathroom featuring a jacuzzi tub, complete this level. The true highlight of the home is the backyarda private oasis of mature trees, manicured gardens, and a well-positioned pool that basks in sunlight. A full irrigation system ensures the landscaping stays lush. Recent upgrades include a new roof, furnace, and electrical panel, while the garage boasts 50-amp service, ideal for a lift or electric vehicle charging. Walking distance to Oakvilles top public and private schools, including OT and St. Mildreds, and just minutes to shopping, this property offers exceptional potential. Whether you choose to build a custom home or renovate and expand this charming residence, the large lot allows for endless possibilities. (id:53661)
L - M - 132 Commerce Park Drive
Barrie, Ontario
4161 s.f. Industrial unit in south Barrie with great exposure, easy access, ample shipping & parking. Additional mezzanine area of 478 s.f. at additional $300.00/mo plus $100/mo annual escalations. Annual increases of $0.50/s.f./yr on net rent. (id:53661)
F - 4 Cedar Pointe Drive
Barrie, Ontario
1,107 s.f. of office space in Cedar Pointe Business Park. Fantastic location with exposure to Dunlop St W and easy access to Highway 400 and the rest of the City. 798 s.f. additional mezzanine at no charge. $16.50/s.f./yr & $8.66/s.f./yr + HST. Pylon sign additional $40 per month, per sign. (id:53661)
2 - 72 Churchill Drive
Barrie, Ontario
2032 s.f. of Industrial space for lease in Barrie's busy south end. No Mezzanine. 1 Drive-In Door. Plenty of parking. Close to shopping, restaurants and Hwy 400. Sprinklered. $12.50/s.f./year + TMI $4.25/s.f./year plus hst. Annual escalations of $0.50/s.f./year. (id:53661)


