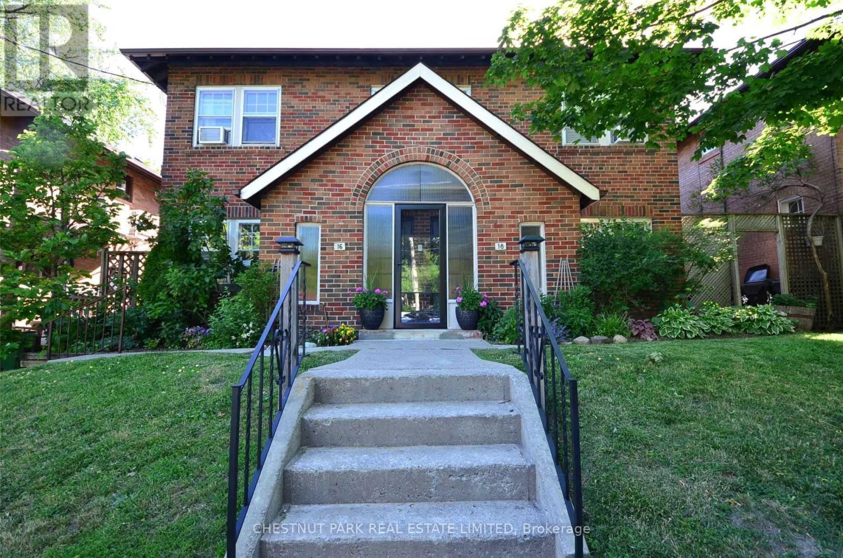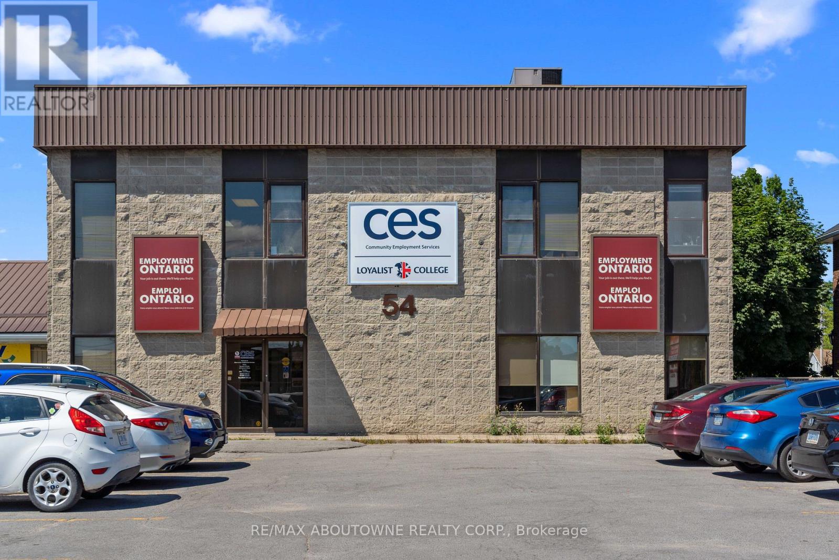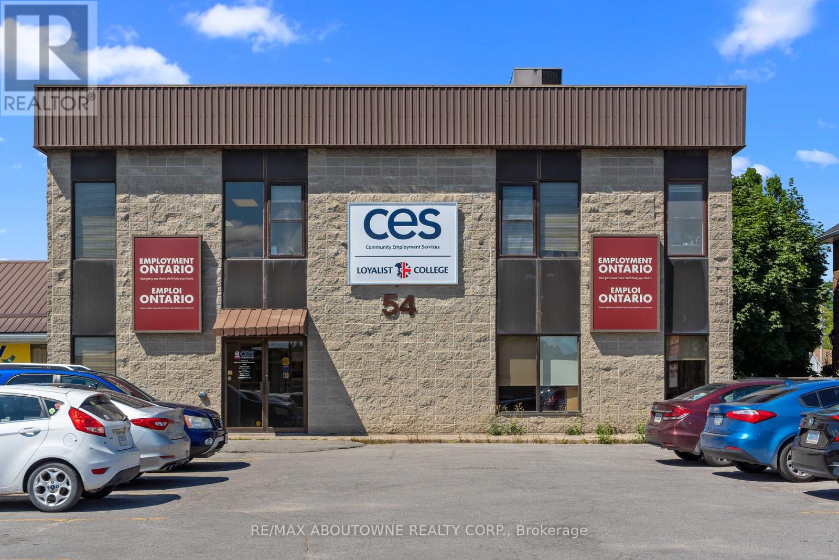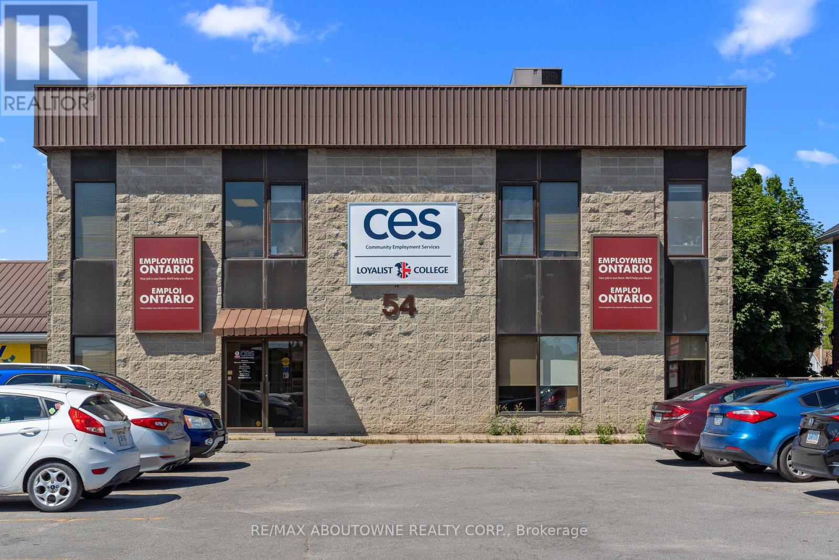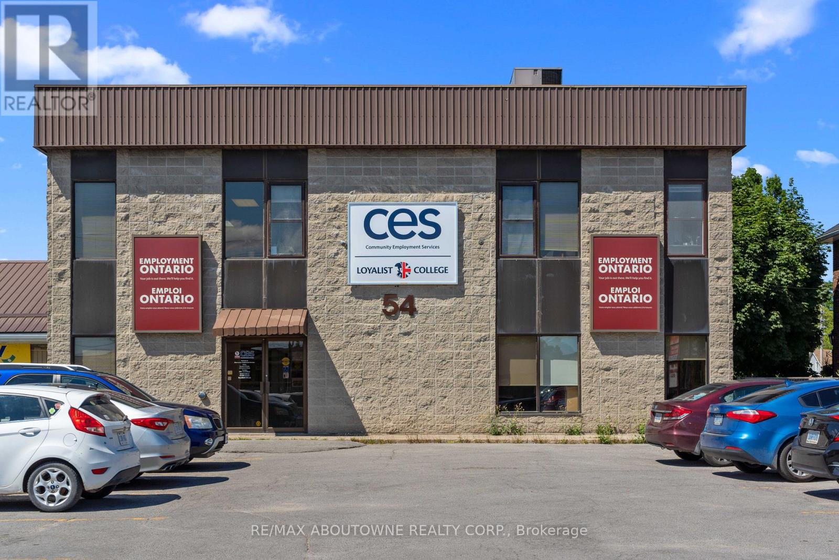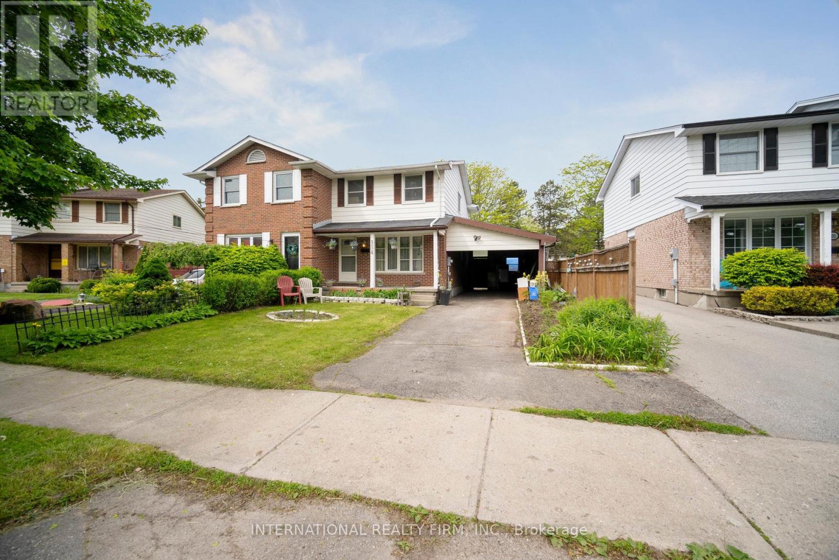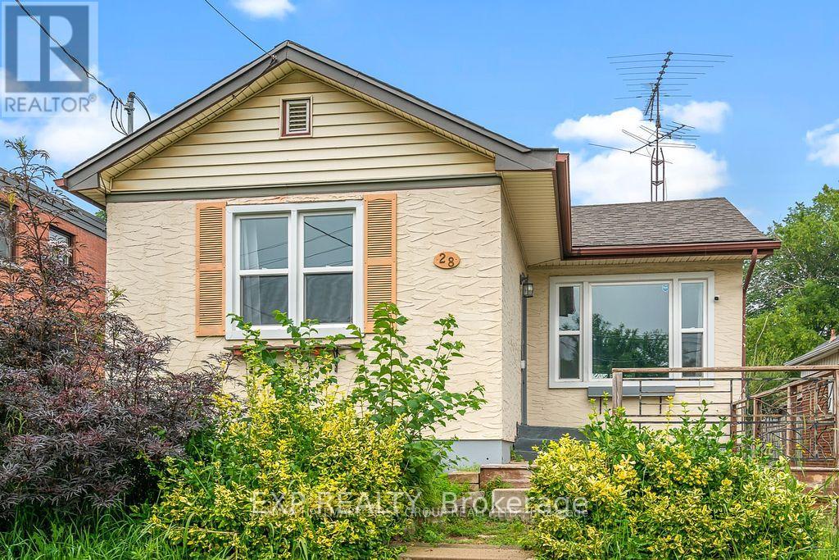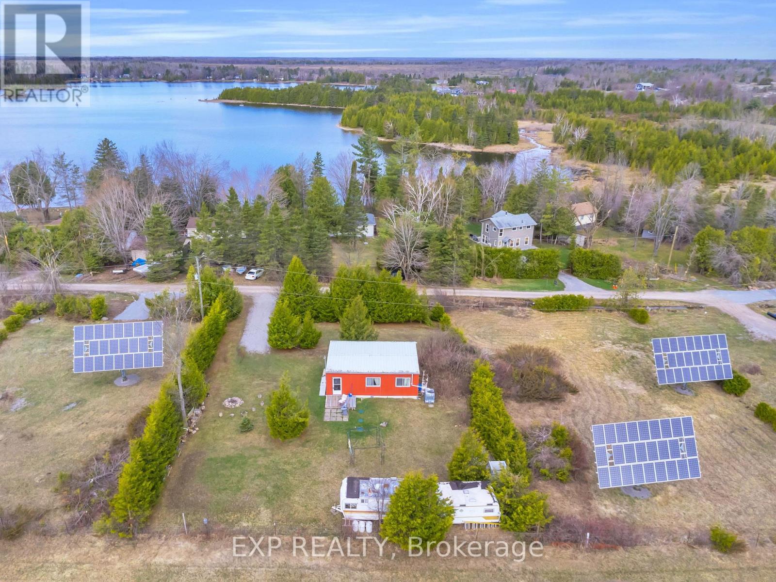Main - 16 Acacia Road
Toronto, Ontario
Discover this renovated 2-bedroom apartment located adjacent to June Rowlands Park. Just a short 10-minute stroll to Eglinton Station and under 7 minutes to Davisville Station, this prime location ensures easy commuting. Enjoy a brand new kitchen equipped with stainless steel appliances and quartz countertops, along with a fully updated bathroom for your comfort. You'll also have access to an array of fantastic restaurants, shops, and supermarkets all within walking distance on Yonge St or Mt Pleasant. Heat and water are included in the rent, and surface parking is available and included in the lease. Landlord promotion if rented before July 1, 2025- free 55" TV. (id:53661)
Main - 18 Acacia Road
Toronto, Ontario
Discover this renovated 2-bedroom apartment located adjacent to June Rowlands park. Just a short 10-minute stroll to Eglinton Station and under 7 minutes to Davisville Station, this prime location ensures easy commuting. Enjoy a brand new kitchen equipped with stainless steel appliances and quartz countertops, along with a fully updated bathroom for your comfort. You'll also have access to an array of fantastic restaurants, shops, and supermarkets- all within walking distance on Yonge St and Mt Pleasant. Heat and water are included in the rent, and surface parking is available and included in lease. Landlord promotion if rented before July 1, 2025 - free 55' TV. (id:53661)
54 Dundas Street E
Belleville, Ontario
Excellent opportunity with this well-maintained, commercial building. Located on Dundas Street East (Highway 2) in Belleville, with fantastic traffic exposure, ample parking at front of building, and close to banking, law offices, hospital, and more. Currently available for lease building is divisible first floor and second floor. Space is bright with lots of windows. Approximately 1,930 sq ft. and 3,860 sq ft available. (id:53661)
54 Dundas Street E
Belleville, Ontario
Excellent opportunity with this well-maintained, commercial building. Located on Dundas Street East (Highway 2) in Belleville, with fantastic traffic exposure, ample parking at front of building, and close to banking, law offices, hospital, and more. Currently available for lease building is divisible first floor and second floor. Space is bright with lots of windows. Approximately 1,940 sq ft. and 3,860 sq ft available. (id:53661)
54 Dundas Street E
Belleville, Ontario
Excellent opportunity with this well-maintained, commercial building. Located on Dundas Street East (Highway 2) in Belleville, with fantastic traffic exposure, ample parking at front of building, and close to banking, law offices, hospital, and more. Currently available for lease building is divisible first floor and second floor. Space is bright with lots of windows. Approximately 1,940 sq ft. and 3,860 sq ft available. (id:53661)
54 Dundas Street E
Belleville, Ontario
Excellent opportunity with this well-maintained, commercial building. Located on Dundas Street East (Highway 2) in Belleville, with fantastic traffic exposure, ample parking at front of building, and close to banking, law offices, hospital, and more. Currently available for lease building is divisible first floor and second floor. Space is bright with lots of windows. Approximately 1,940 sq ft. and 3,860 sq ft available. (id:53661)
33 - 530 Speers Road
Oakville, Ontario
Unit #33 Premium commercial Office Condominium in Prime Oakville location. Introducing an exceptional opportunity to own a newly developed premium office condominium in the vibrant core of Oakville. This contemporary building features a striking glass façade, flooding the interior with natural light to create a welcoming and productive workspace. Delivered in shell condition with plumbing rough-ins and HVAC on the roof, the suites offer maximum flexibility for interior customization to suit a variety of business needs. Ideally situated along one of Oakville's major corridors, the property provides effortless access to the QEW/403 and is surrounded by extensive amenities and public transit options. Zoned for office or commercial use, the unit is ideal for businesses that align with local zoning bylaws and condominium regulations. Typical permitted uses include professional offices, retail outlets, and low-risk commercial services. Certain food-related businesses, such as quick-service counters or take-out shops not requiring full kitchens or ventilation systems, may also be allowed. Please note: Taxes have not yet been assessed. Interested in a larger space? Unit #34, which is identical in size (1,440 sq. ft.) and listed at the same price, is also available. Purchase both units together to create a more expansive commercial footprint (id:53661)
134 Garland Lane
London East, Ontario
Welcome To 134 Garland Lane, A Charming 3-Bedroom, 3-Bathroom Semi-detached Home Nestled On A Quiet, Tree-lined Street In A Family-friendly Neighborhood. This Well-maintained Property Features Central Air Conditioning, A Spacious Carport, A Convenient Outdoor Storage Shed, And A Large, Fully Fenced Backyard Perfect For Entertaining Or Relaxing. Surrounded By Mature Trees, The Home Offers Both Privacy And Comfort. The Basement Includes An Accessory Kitchen And Has Excellent Potential For A Bachelor Apartment Or In-law Suite, Making It Ideal For Extended Family Or Rental Income. Located Within Walking Distance To Lord Nelson Public School And Clarke Road Secondary School, And Close To Major Routes, Public Transit, And All Essential Amenities, This Home Combines Convenience With Potential In An Ideal Location. (id:53661)
264 Mississaga Street W
Orillia, Ontario
Updated all brick legal Triplex within close walking distance to Soldiers Memorial Hospital and Downtown. 2 large 2 bedroom units and a bachelor suite. All units have their own laundry. Large parking area in the rear. Updated and well maintained. Main floor unit has 2 bedrooms, 1 four piece bath, 1 two piece bath, a large open plan living and dining room and a renovated kitchen with walk-out to side deck. Upstairs unit has 2 bedrooms and a 4 pc bath with large and open plan living/dining room as well as access to a balcony with laundry for this unit in the basement. The bachelor suite at the rear has in-suite laundry and a three piece bath. (id:53661)
28 Gale Crescent
St. Catharines, Ontario
Welcome To 28 Gale Crescent, St. Catharines. Perfect for family, first time buyers or investor looking for a 6 bedroom rental! Freshly Renovated And Painted. Desired Location Close To Brock University, Shops, Plazas , Public Transport , Parks , Restaurants, Shops And Much More. Don't Miss Your Chance On This Opportunity! Book Your Showing Today! (id:53661)
70 Redcap Beach Lane
Kawartha Lakes, Ontario
Peaceful Retreat Near Canal Lake! This Beautiful Property Offers Exceptional Privacy, Surrounded By Majestic Trees And Backing Onto A Large Open Field. Enjoy The Serenity Of Nature In A Quiet Rural Setting. The Property Features Hydro At The Home And An Existing Septic System, Making It A Great Starting Point For Your Vision. Whether You Are Looking To Add The Final Touches Or Build Your Own Dream Home/Cottage. This Scenic Property Offers Endless Possibilities In A Desirable Area. Property Is Being Sold As-Is, Where Is. (id:53661)
32 Linden Avenue
Toronto, Ontario
An exceptional opportunity awaits at this prime location!! Close To Warden And Kennedy Subway, Go Station. School At the Back Of House. The finished basement has above-grade windows for great natural light, includes a separate entrance, and is great for income potential. Renovated Solid Brick Bungalow. Brand New Upper And Lower Washrooms. , walk-out deck from the main floor, and plenty of natural light throughout the home. Modern look & feel throughout with wainscotting Deck. High-Efficiency Furnace, Pot Light, S/S Appliances, Quartz Countertop, And Many More New. Newer Kitchen, Hardwood And Ceramic Floors, Close To All Amenities. Lots Of Natural Light. Won't Last Long. Must See. Not Included: Stuff In Backyard Shed. Don't Miss It. Broker Rmks: No Representation & Warrant To Bsmt Apartment. Buyer & B/A To Verify All Measurements & Tax. L/A Related To Seller. Pls Attach Sch B1 + Form 801 + Disclosure W/ Offers. (id:53661)


