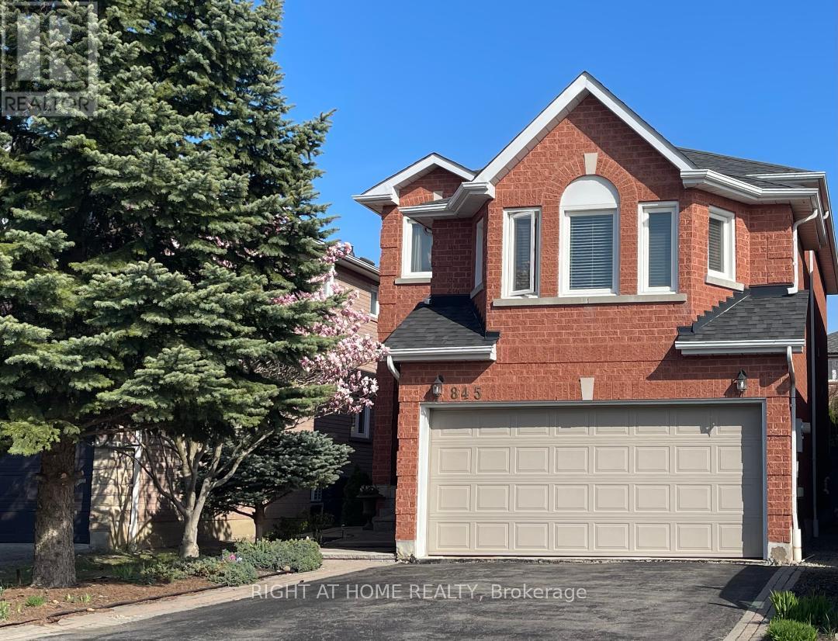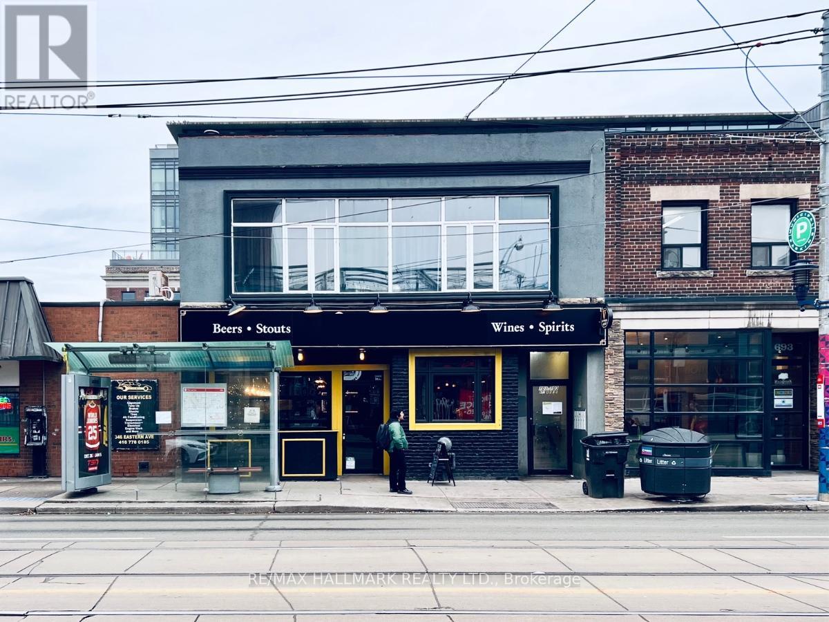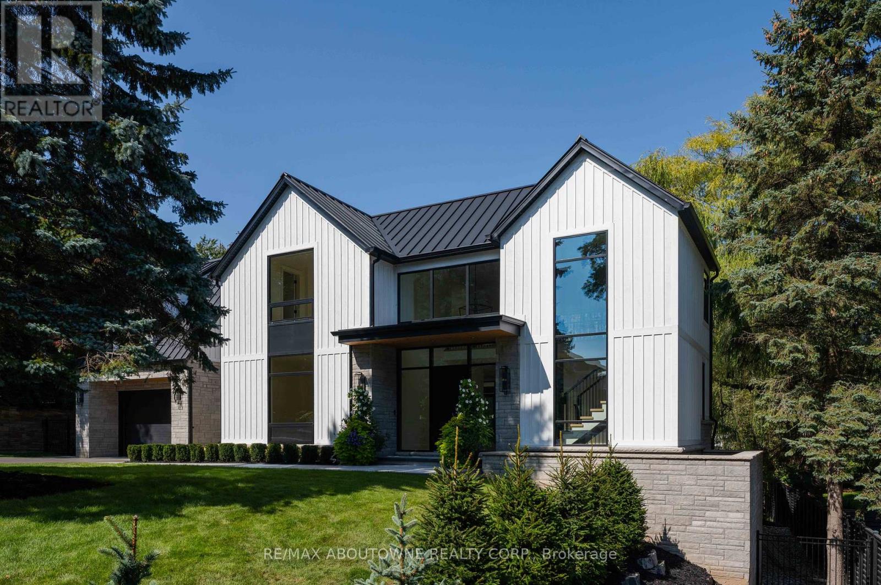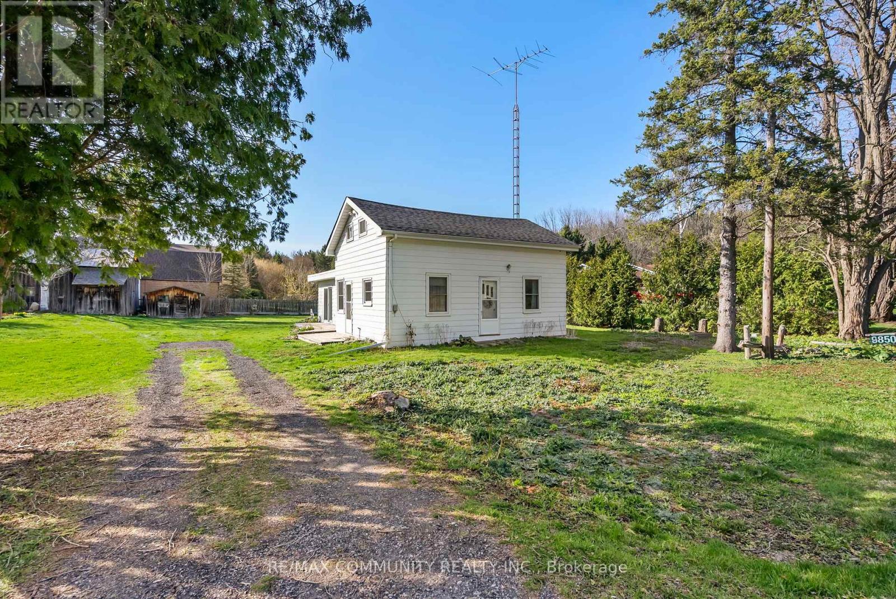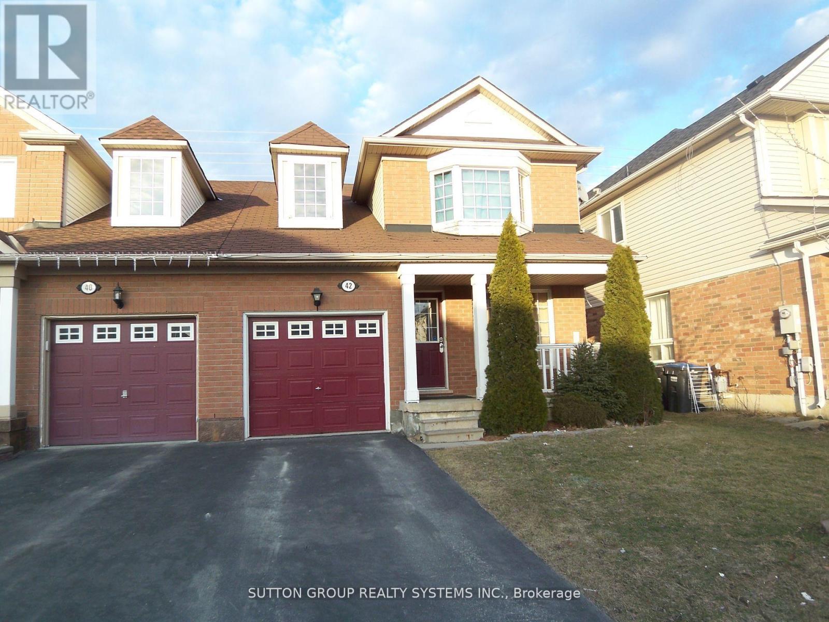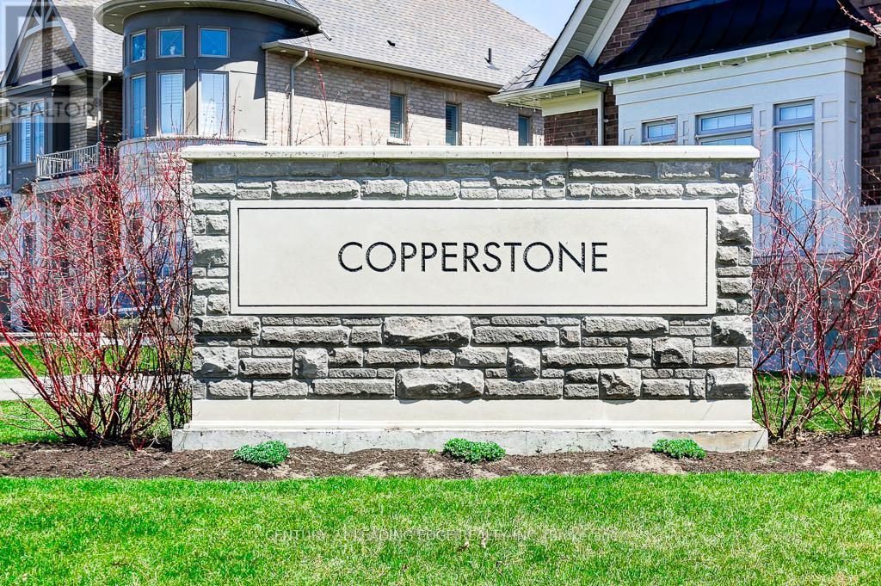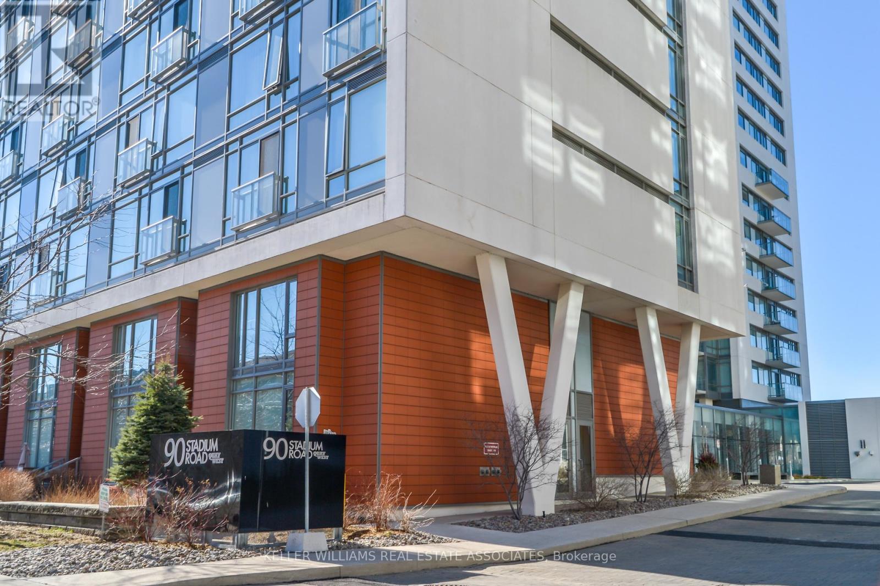845 Mays Crescent
Mississauga, Ontario
Gorgeous Detached 3 Bedroom 2 Storey in Sought After Area & Street. Minutes to Heartland Town Centre & Hwy 401, Schools And Parks. 2,006 Sqft above grand plus 720 Sqft basement (with a rough-in washroom). This Detached House Is The Perfect Place To Call Home. It features a huge family room with a gas fireplace, a combined living and dining space, an eat-in kitchen with SS appliances, a quartz countertop, and a walk-to-deck. Master Bedroom With 4 Pc Ensuite and W/I Closet. All hardwood floors throughout. Upgraded bathroom, light fixtures. The two-car garage has access from inside and a possible separate door from the basement to the outside, and a fully fenced, good-sized south-facing backyard. Take advantage of this one, which is ideal for a growing family. (id:53661)
701 Queen Street E
Toronto, Ontario
Prime mixed-use commercial property located on vibrant Queen St E in South Riverdale, offering anexceptional investment opportunity. This 8,000+ sq. ft.-above-ground building features a successful pub occupying the retail space on the main floor, complete with an additional 593 sq ft basement space for storage or operations.The second floor houses four residential units: 3 studio/bachelor apartments and 1 one-bedroom unit, providing steady rental income. The property is ideally situated in a high-traffic area, close to public transportation, bike lanes, and local amenities, ensuring consistent foot traffic and tenant demand. South Riverdale is a thriving neighbourhood known for its eclectic mix of shops, restaurants, and services, attracting both locals and visitors. This property offers significant income potential with its strong commercial tenant and desirable residential units. Whether you're an investor or owner-operator, this property combines location, versatility, and steady cash flow. **EXTRAS** All residential units and the retail space are leased. (id:53661)
25 Jenner Drive
Brant, Ontario
Welcome to this Stunning Brand New Detached Home in Paris! This spacious 4-bedroom, 4-bathroom home with a double garage offers over 2,800 sq. ft. of thoughtfully designed living space, including two primary suites ideal for multigenerational living or extra comfort. Step into a bright, open-concept layout featuring a gourmet kitchen with gas stove, built-in oven & microwave, stainless steel appliances, and a generous pantry. The breakfast area is large enough to serve as a formal dining space, freeing the dedicated dining room for use as a second sitting area or home office. The expansive family room overlooks the backyard, creating a cozy yet modern feel. Additional highlights include:9-foot ceilings on the main floor Grand double-door entry into a soaring double-height foyer Elegant oak staircaseModern zebra blinds throughoutConvenient second-floor laundry semi-ensuite bathroom for the 3rd bedroomDirect garage access to the homeNo sidewalk with room for 6-car parking. Located in a vibrant new subdivision in Paris, Brant, just moments from Brant Sports Complex, Hwy 403, and downtown Paris. Close to schools, parks, groceries, and all amenities. This move-in ready home is perfect for growing families seeking space, comfort, and a great community. Dont miss this opportunitybook your showing today! (id:53661)
233 Lakewood Drive
Oakville, Ontario
Located close to the shores of Lake Ontario in South Central Oakville, on the picturesque cul-de-sac Lakewood Drive, this brilliant David Smalls designed home will captivate your senses. This 4+1 bedroom, 4+1 bathroom home offers over a total 6,500 sqft. of quiet luxury with high end fixtures, and fine textural details and materials. The main floors double height foyer and living room with large picture windows allow you to feel like you are living amongst the trees. The eat-in kitchen is truly a cooks haven. Marble countertops, large Oak island, gas range, additional wall oven and microwave, integrated fridge, freezer and dishwasher. A separate servery behind the kitchen is equally tasteful and stylish. Formal dining room, covered deck with fireplace, powder room and a mudroom that is an organizers dream, round out the main floor. Upstairs, the primary suite provides two walk-in closets and a blissful en-suite bathroom. Down the hall, you will find the laundry room and three additional bedrooms all have walk in closets and en-suite or Jack and Jill bathrooms. The walk out lower level allows for a true extension of your living space and was designed for whole home living. Find an office, gym, bedroom, bathroom and large open space with gas fireplace, and wet bar. The large sliding doors lead to an expansive covered patio and the heated salt water pool which is the centre piece of the backyard. Thoughtful, extensive landscaping and planting around the property provide privacy and a sense of well-being. High ceilings (10 main, 9 upper and lower), three car tandem garage, central vac, security system, heated tile floors, 3 fireplaces, smart home switch enabled, irrigation system. Close to excellent public schools, prestigious private schools, walking distance to Downtown Oakville, parks and so much more. This is truly a home for a those who enjoy thoughtful, subtle touches of luxury and comfort. (id:53661)
2350 Stone Glen Crescent
Oakville, Ontario
Bright and spacious rare 4 bedroom model! In sought-after Westmount Area in Oakville. Situated in a highly desirable family-oriented neighborhood close to hospital, parks, schools, transit and shopping. Very spacious floor plan, bright great room with gas fireplace, gorgeous kitchen with new quartz countertop and under cabinet lighting. Large primary bedroom with walk-in closet & ensuite. Recent updates include: new hardwood on upper and main floor, exterior/interior paint, door hardware and lighting. Roof approximately 3 years old (July 2022). (id:53661)
9850 Columbia Way
Caledon, Ontario
A Rare Opportunity To Own The Perfect Piece Of Land, in Caledon, Bordering Bolton! This well-kept detached 1 1/2 storey home sits on approximately half an acre of land, boasting a generous 131x134.6 ft lot. Featuring 2 bedrooms, 1 bathroom (4-piece), and abundant windows that flood the interiors with natural light, this property offers ample space and potential for expansion. Enjoy easy access to Bolton, Nobleton, and Woodbridge. (id:53661)
42 Sweetwood Circle
Brampton, Ontario
Beautiful--And--Spacious Apartment With Separate Entrance --- Professionally Finished 1 Bedroom Basement Apartment In Popular Demand Area In Brampton. Open Concept, Shows Very Well! A Comfortable Unit -- Vacant And Available Immediately, All Inclusive, Walk To Cassie Campbell Community Center, Brampton Transit, Skate Canada Brampton, Medical Centre, Supermarket, Bank, Schools, Parks, Sep Entrance Through Garage, 1st & Last Month Required (id:53661)
6 Somer Rumm Court
Whitchurch-Stouffville, Ontario
Spectacular 2-storey home is sure to impress! Set on, a 3/4 acre lot, on a quiet family friendly cul-de-sac, offers unrivalled luxury and privacy. Featuring 4+1 bedrooms and 5 bathrooms, all bedrooms with their own spacious ensuites/semi-ensuites, primary bathroom has large 5 piece ensuite with his and her walk-in closets and high end back lit fog resistant mirrors. Boasting over 3600 square feet, this home is designed with opulence in mind, showcasing cathedral and coffered ceilings with pot lights and curved staircase. Incredible attention to detail throughout! Deluxe high-quality construction & features including 10ft ceilings, hardwood flooring throughout, wrought iron spindles, upgraded light fixtures, mouldings and baseboard. Stunning gourmet kitchen with quartz island & counters, task & valance lighting, top of the line Bosch appliances with 5 burner gas cooktop, built-in oven & microwave, opens to a covered porch with natural gas hook up for BBQ, overlooks large lot suitable for swimming pool or tennis court. Second Floor presents a sweeping view of the 2- storey great Room with its Napoleon Gas Fireplace. Basement In-law suite with large eat in kitchen and living area, above grade windows. Walk to scenic Musselmans Lake with its beaches and Parks, shops, restaurants, Ballantrae Market Plaza. Short drive to nearby Golf Courses, and Equestrian Centres, Highway 404 & 48. (id:53661)
1002 - 90 Stadium Road
Toronto, Ontario
Welcome to Elevated Living at 90 Stadium! Discover the pinnacle of waterfront luxury in this extraordinary condo, boasting over 2,000 square feet of elegantly designed living space. Featuring 3 generously sized bedrooms, 4 modern bathrooms, and floor-to-ceiling windows that showcase breathtaking panoramic views, this residence redefines sophistication. Enjoy the fresh air and stunning vistas from private balconies, perfect for relaxation or entertaining.Situated near Torontos iconic Exhibition Place, this condo places you at the heart of it allscenic walking and cycling trails, vibrant waterfront parks, and seamless access to downtown Toronto. With Billy Bishop Airport mere minutes away, travel convenience is unmatched.Indulge in the perfect fusion of style, comfort, and location. (id:53661)
1314 - 1 Jarvis Street
Hamilton, Ontario
Incredible Walking Score of 98 Brand new, Clear view to Downtown Hamilton. Welcome to 1 Jarvis! This unit features 2 Bedroom, 2 Full Bathrooms, Modern Kitchen with SS Fridge, Cooktop, Built In Oven, Built In Microwave, Full Size Dishwasher, In-Suite laundry all with gorgeous floor to ceiling windows that provide unobstructed views of downtown. Building amenities include: Concierge/Security, Gym, Lobby Lounge, Parcel Locker and Co-working Lounge. This condominium takes inspiration from its city's past with a brick podium and propels it into the future with a sleek, urban expression and future retail space at its base. A vibrant and bustling neighborhood that boats King William and James St enetrtainment districts and bustling food scene. Easy connections to Highway 403 and QEW lead you to Toronto and therest of the GTA, while the Lincoln M. Alexander and Red Hill Valley [arkways offer easy travels within the city!...GO Stations all within a short walk from home, such as West Harbor and Hamilton Station. The HSR bus stop is only a two-minute walk away with stops at McMaster University, Mohawk College, St Joseph and the General Hospitals and Sobi bokes can be found nestled in pockets around the community. Come see and feel what true turn key living really is. (id:53661)
614 - 107 Roger Street
Waterloo, Ontario
Welcome to a beautiful and spacious 2 bedroom 2 bath condo apartment with 1 underground parking space and indoor bicycle parking in uptown Waterloo. Perfect location. Close to Google HQ; Waterloo and Laurier Universities; Grand River Hospital; transit; restaurants; shopping and groceries; and gym. This is a brand new, open-concept and corner unit situated on the top floor with floor to ceiling windows and a spacious balcony. It includes an ensuite laundry; a modern kitchen featuring granite countertop; built-in microwave and brand new stainless steel appliances. Access to the Party Room with booking (fees to be paid by tenant if applicable). (id:53661)
709 - 3975 Grand Park Drive
Mississauga, Ontario
Welcome to this stunning, meticulously maintained 2 bed + den ,2 washroom suite featuring a bright and spacious open-concept layout. The kitchen is outfitted with sleek quartz countertops, stainless steel appliances, a modern backsplash, and an elegant dining area perfect for both everyday living and entertaining. Soaring 9-foot ceilings, premium laminate flooring, and floor-to-ceiling windows with blinds enhance the modern, airy feel of the space. The primary bedroom offers a generous walk-in closet and a private 4-piece ensuite, while the second bedroom and additional full bathroom provide comfort and convenience for guests or family members. A versatile den offers the perfect space for a home office or reading nook. Enjoy your morning coffee or unwind in the evening on the large private balcony. Additional features include one underground parking space and a storage locker. Prime Location Just steps from Square One Shopping Centre, T&T Supermarket, public transit (MI Way/GO), the Central Library, City Hall, and Sheridan College. Residents have access to a full range of amenities including an indoor swimming pool, sauna, fully equipped fitness center, and more (id:53661)

