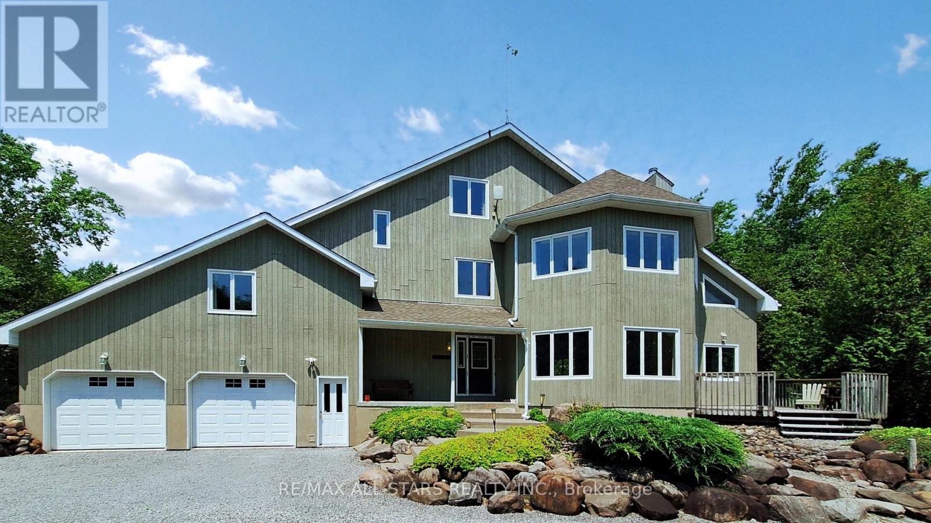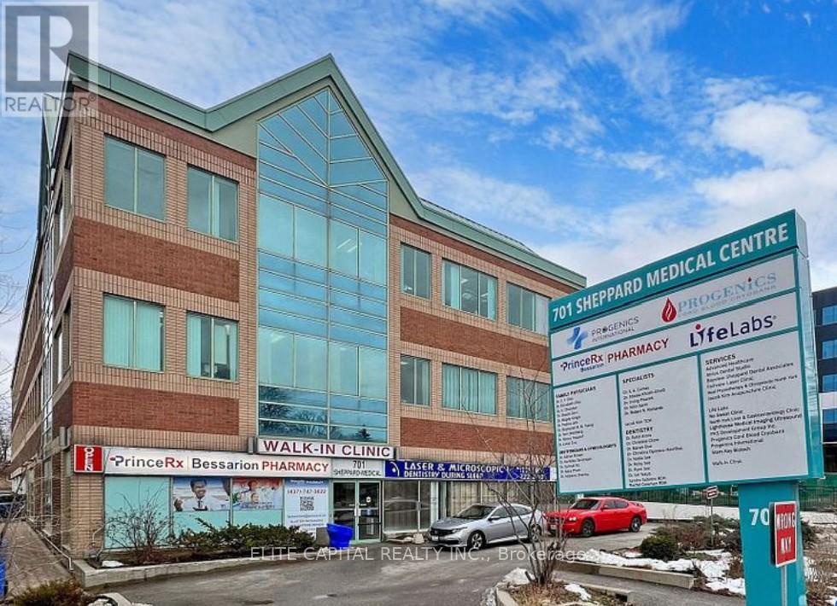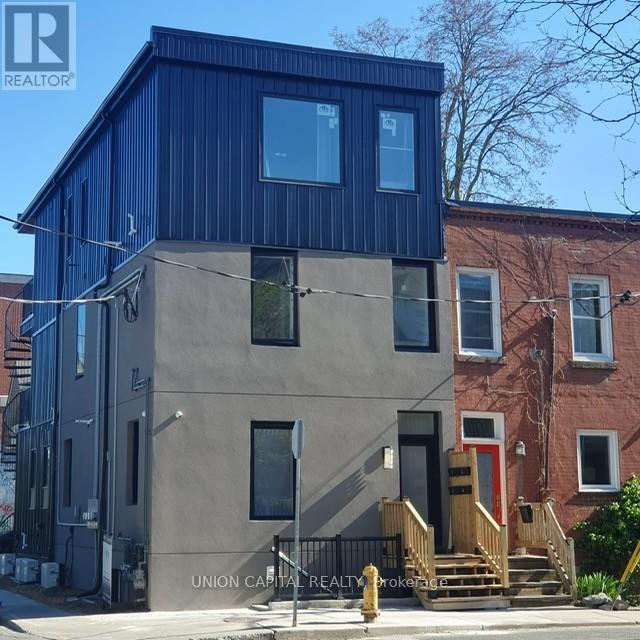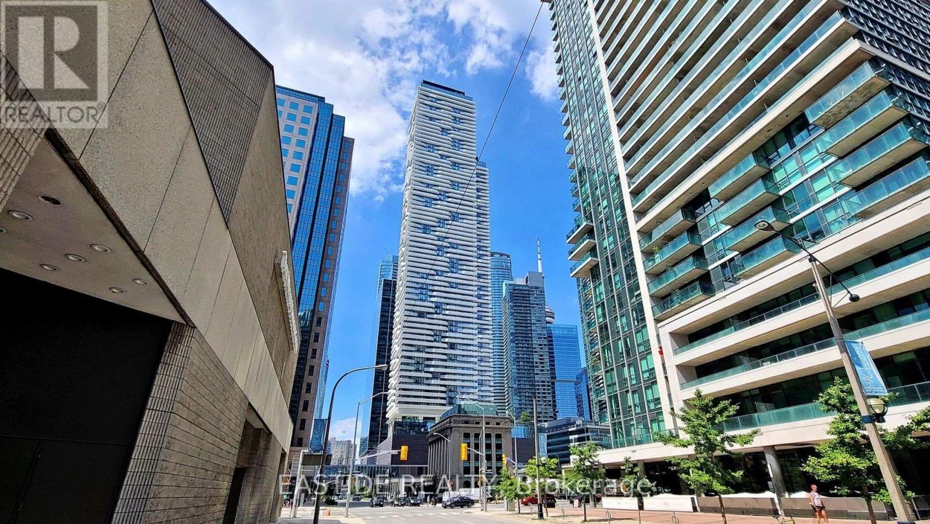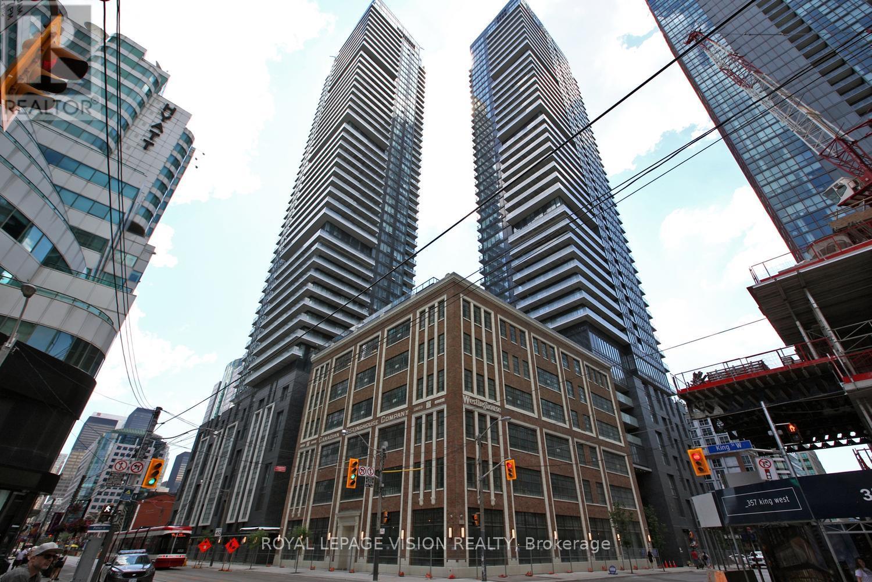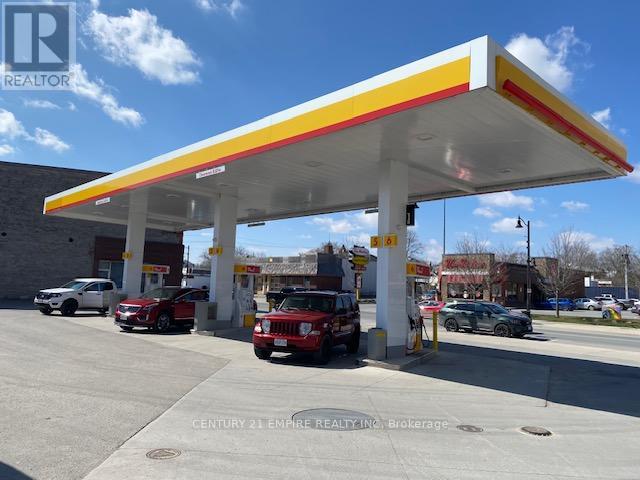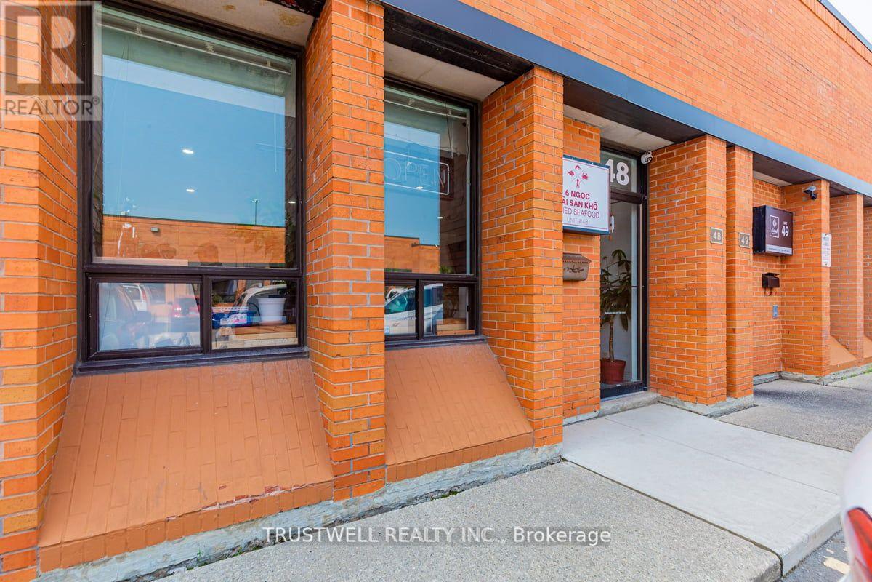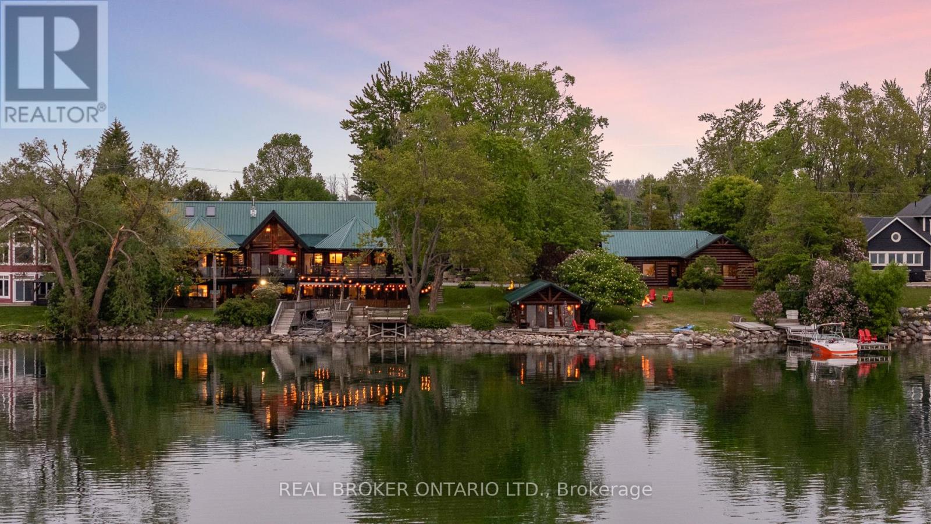27352 Highway 48
Georgina, Ontario
One of a Kind Secluded Beautiful Private Country Retreat on 44.43 Acres Forested With Trails. Property is High and Dry with Abundant Wildlife. This 3500+ SqFt Custom Home is Immaculately Kept & Loaded With Built-In Features & Design Features That Will Surprise. The Energy Efficiency of This Home is Remarkable! Multiple Walkups & Walkouts Including A Laundry Room Complete With A Dog Built-In Bathing Area with Access To The 4 Car Garage & Walk into the 23' x 12' Indoor Exercise Swim Spa Room. This Transforms The Homes Wellness Experience. The Spa Measures 14' x 7' in the Year Round Solarium Style Room Complete with Skylights & Walkouts to the Yard! The Primary Bedroom is Bright, Spacious with a Sitting Balcony, and Mezzanine Overlooking the Dining Room. Walk-In Closet and a New 3 pc Large Bathroom with a Curbless Glass Shower. The Finished Loft Features an Open Concept Design with a Pine Staircase, Cathedral Ceiling and a 2 pc Bathroom. The Room Listed a the Study Would Make a Huge Ultra Bright South Facing 4th Bedroom. The 4 Car Tandem Garage Measures 27' x 30 ' With 2 Entrances into Your New Home! The Doors are 10' wide x 8'. The Separate Garage Measures 12' x 24' with a Covered Outdoor Storage Area. There Are Outdoor Decks Connected By a Wrap Around Connecting Walkway. The Open Concept Kitchen & Sunken Bright Great Room with Maple Floors Is The Center Piece of this Home. The Formal Dining Room with A Vaulted Ceiling is beside the Kitchen with a Walkout to the Large Wrap Around Deck. The Basement Consists of a Recreation Room, Cold Cellar, Utility Room and Mechanical Room with Ample Built-in Shelving. Quick Access to Hwy 404, Keswick, Sutton and the Parks of Lake Simcoe are Right There! (id:53661)
210 - 701 Sheppard Avenue E
Toronto, Ontario
Conveniently located 3 storey medical office building in prime Bayview village community. Steps to Bessarion TTC Subway Station & Bessarion community centre. Close to Hwy 401, DVP, North York General Hospital & Canadian Naturopathic College. Well maintained unit. Practical medical clinic layout. Plenty of surface and underground parking for staff and patrons. Complimentary businesses within the building including pharmacy, lab, walk-in clinic and diagnostic services. One Underground parking included, The subject unit can be combined with adjoining # 209 to form 1,567 sf of medical office. Condo fees includes all utilities, on-site Superintendent. (id:53661)
3 - 45 Norwood Terrace
Toronto, Ontario
Stunning, Newly Renovated 2nd-Floor Suite! Step into modern comfort with this beautifully updated 2 Bedroom/2 Bathroom unit, featuring fresh finishes and thoughtful upgrades throughout. Spacious and bright, this unit boasts sleek hardwood floors, brand-new kitchen with stainless steel appliances, quartz countertops, stylish bathrooms with contemporary fixtures. Enjoy abundant natural light and a cozy balcony perfect for relaxing and entertaining. Conveniently located in Upper Beaches, just steps from Danforth Go Station, Main TTC subway station, 506 streetcar (24 hr service), Norwood Park, Ted Reeves arena cafes, shops, restaurants, schools and daycares. Short drive to the Toronto Beaches and 15 minute drive to downtown Toronto. Don't miss out on this incredible home! This unit has the option to be fully, partially or unfurnished. (id:53661)
816 - 105 Rowena Drive
Toronto, Ontario
Welcome home to 105 Rowena! This recently updated, bright and sunlit 2 bedroom home offers an inviting and open living space perfect for anyone! Nestled away from the street and right next to Rowena Park, it is the ideal location to be away from the busy city life without compromising convenience with a TTC stop right at your doorstep. Also being steps away from Victoria Park Terrace, parks, shops, restaurants, schools, and so much more, this is the everything you could ask for! (id:53661)
403 - 100 Rowena Drive
Toronto, Ontario
Welcome home to 100 Rowena! This recently updated, bright and sunlit home offers an inviting and open living space perfect for anyone! Nestled away from the street and right next to Rowena Park, it is the ideal location to be away from the busy city life without compromising convenience with a TTC stop right at your doorstep. Also being steps away from Victoria Park Terrace, parks, shops, restaurants, schools, and so much more, this is the everything you could ask for! (id:53661)
1005 - 105 Rowena Drive
Toronto, Ontario
Welcome home to 105 Rowena! This recently updated, bright and sunlit home offers an inviting and open living space perfect for anyone! Nestled away from the street and right next to Rowena Park, it is the ideal location to be away from the busy city life without compromising convenience with a TTC stop right at your doorstep. Also being steps away from Victoria Park Terrace, parks, shops, restaurants, schools, and so much more, this is the everything you could ask for! (id:53661)
6305 - 88 Harbour Street
Toronto, Ontario
Harbour Plaza Residence! Stunning Luxurious property built by Menkes. Functional Layout. 9ft Ceiling. Floor to Ceiling Windows. Breathtaking Lake and City views. Modern Open Concept Kitchen with Built-in Kitchen Appliances . Direct Access to P.A.T.H., Union station, GO train hub. Perfect Walk/Transit score. Steps to Financial District. Harbour front, Restaurants, Groceries, Entertainment District, Scotiabank Arena, CN Tower, Rogers Centre. Easy access to Highway. Excellent Condo Management and world class amenities. Bar, Outdoor BBQ, 24-hour Concierge, Pilates/Yoga Studio, Games Room, Guest Suites, Business center, reflecting pool, Party Room, Outdoor Terrace. **EXTRAS** B/I Cooktop, B/I Oven, Fridge, Microwave, Rangehood, Washer and Dryer, Existing Window Coverings, Existing Light Fixtures. (id:53661)
4307 - 115 Blue Jays Way
Toronto, Ontario
Elizabeth Model, One Bedroom + Den with 1 Bathroom in the heart of entertainment district, bright one bedroom plus media with balcony. The wait is over for this luxurious king blue condo! Be the 1st to live in this unit, Laminate flooring t/o! Luxury 4 pc bath w/marble tile & surround! Floor to ceiling windows! Ensuite laundry! 98 walk score, TTC@ your door, walk to shops, bars, restaurants, theaters & more! Amazing amenities! Courtyard for car/limo pickup/drop off. **EXTRAS** Fridge, stove, built-in dishwasher and microwave. Washer & dryer. All existing electrical light fixtures included, indoor pool, outdoor deck, gym, party rm, yoga rm, retail shops, concierge, security, guest suites, theater room. (id:53661)
80 Dundas Street E
Greater Napanee, Ontario
Shell Gas station offered for sale in heart of Napanee Downtown, with property, with 3Gasoline Pumps Chip and card reader enabled under Canopy, Convenience Store, 2 Bay Coin Car Wash, 1 Vertical Propane Tank, Double Walled Fibre Glass Fuel Tanks. Current Fuel & Store Sales are very good , Selling Beer & wine too. Gas Station Leased on long term basis upto2034. New Apartment complex being constructed next to the gas station, which will increase sales. Excellent Investment Property. Gas Station Built in 2017.DWFG Tank Capacity 120,000 Liter ( 80000 Liter Regular, 20,000 Liter Supreme, 20,000 Liter Diesel ) , Property Taxes$ 11000 per year apx. (id:53661)
714 - 25 Neighbourhood Lane
Toronto, Ontario
Step inside this brand new, spacious 2 bedroom plus den condo at The Queensview- Backyard Condos. Where luxury meets modern living. This impeccably appointed condo boasts beautiful laminate floors, sleek stainless steel appliances, exquisite caesar stone countertops and refined valance lighting. The tasteful backsplash adds a touch of sophistication, while the open concept layout is flooded with natural light from the west-facing view. Experience the epitome of contemporary living in this stunning residence. (id:53661)
48 - 750 Oakdale Road
Toronto, Ontario
Rare Small Bay Unit With Truck Level Shipping Door in High Traffic Area. Fantastic Location Along Highway 400 With High Visibility. Steps to TTC, Major Routes, Amenities, Future Finch LRT. Many Uses Available. Rare Opportunity Available To Own In a Well Managed Complex. (id:53661)
99 Creighton Street
Ramara, Ontario
Welcome to 'Four Winds', one of Orillia's most exceptional waterfront properties located on Lake Simcoe. Situated on a rare 206 feet of private shoreline, this 2005-built round log home by Moonstone Timberframe with almost 5000 square feet of finished living space, offers timeless craftsmanship, remarkable design, and panoramic lake views from nearly every room. West-facing exposure delivers unforgettable sunsets, while the setting near the narrows connecting Lake Simcoe and Lake Couchiching offers incredible access to the Trent Severn Waterway and year-round enjoyment. Inside, a 30-ft vaulted great room showcases true log construction and stunning stonework around the gas fireplace. The chefs kitchen is a showpiece with an oversized island, high-end Elmira Heritage appliances, and wraparound views of the lake. The main floor primary suite features a 5-piece ensuite, walk-in closet, in-suite laundry, and private access to the expansive glass-railed deck overlooking the lake. Upstairs, a spacious open loft currently functions as a lounge and home office, originally designed to accommodate 2 additional bedrooms and a full bathroom. The fully finished walkout basement includes in-floor heating throughout, an entertainers bar, media room, two large guest bedrooms, full bathroom with laundry hookup, and access to a screened-in porch and covered patio. At the waters edge, a 458 sq ft finished boathouse bunkie with waterfront deck offers additional guest space. The 1,289 sq ft heated garage/workshop easily stores up to a 38-ft boat plus 2 vehicles. On the water, enjoy a 60ft cantilever dock, large observation deck, boat rail system and additional floating dock. Just 10 minutes to Orillia, under an hour to Muskoka, and only an hour from the GTA, this is lakeside living at its absolute finest. See agent website for info, photos and floor plans. (id:53661)

