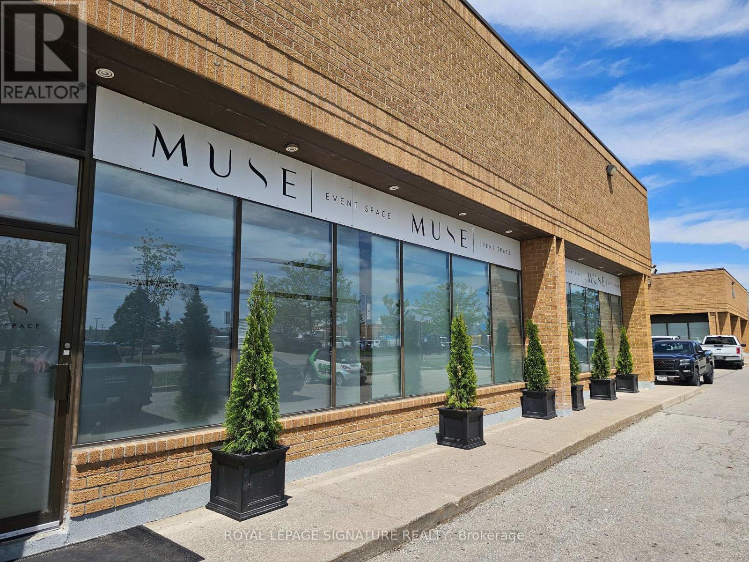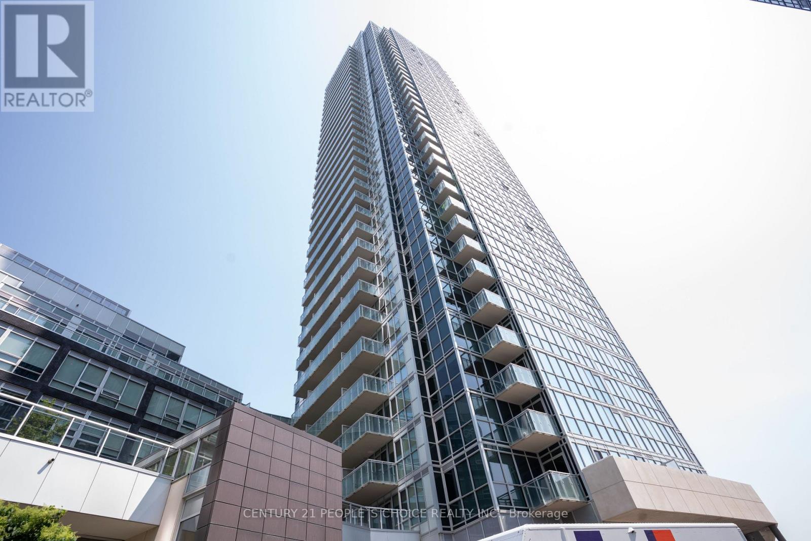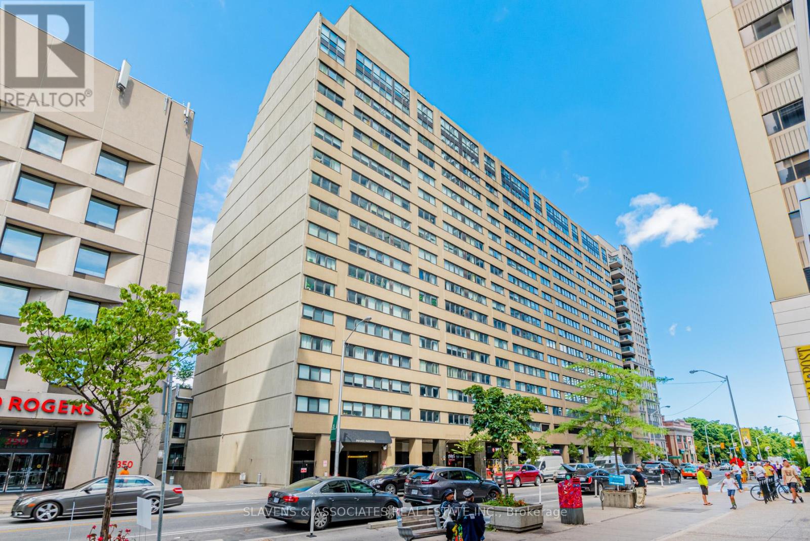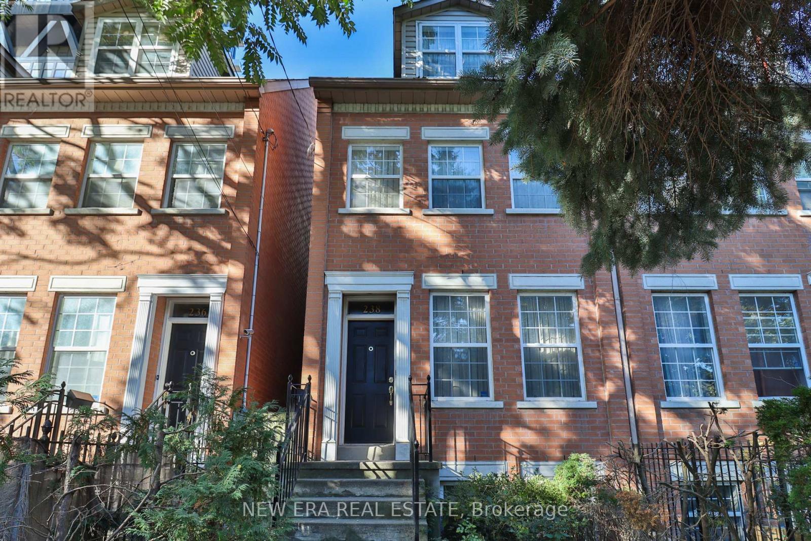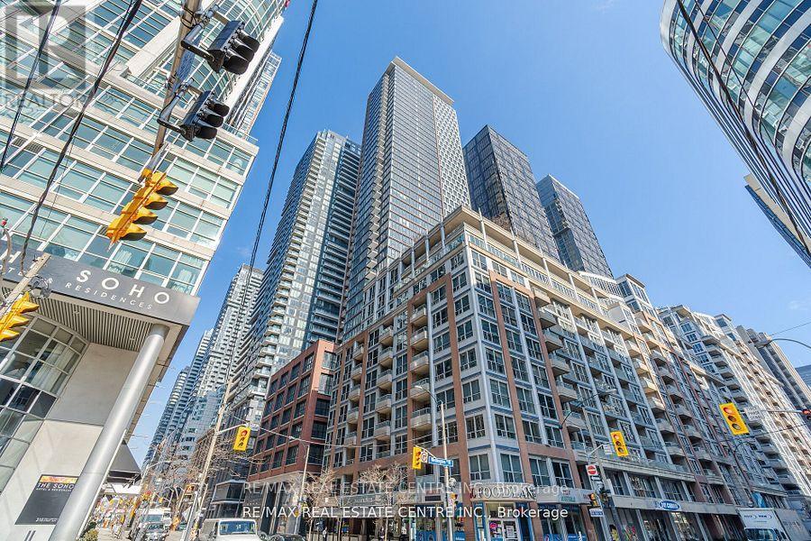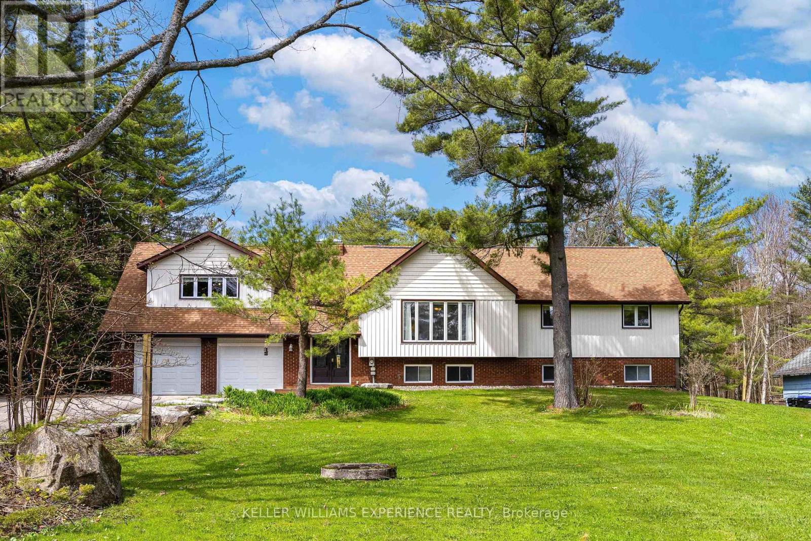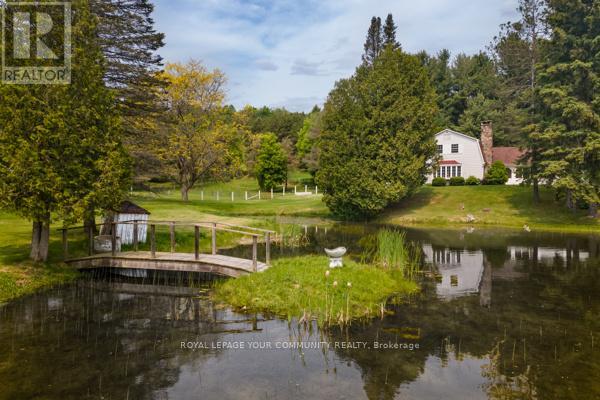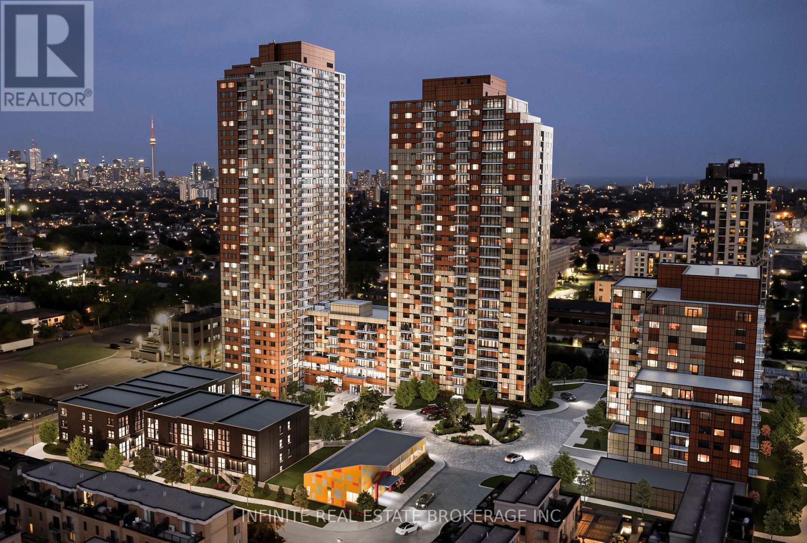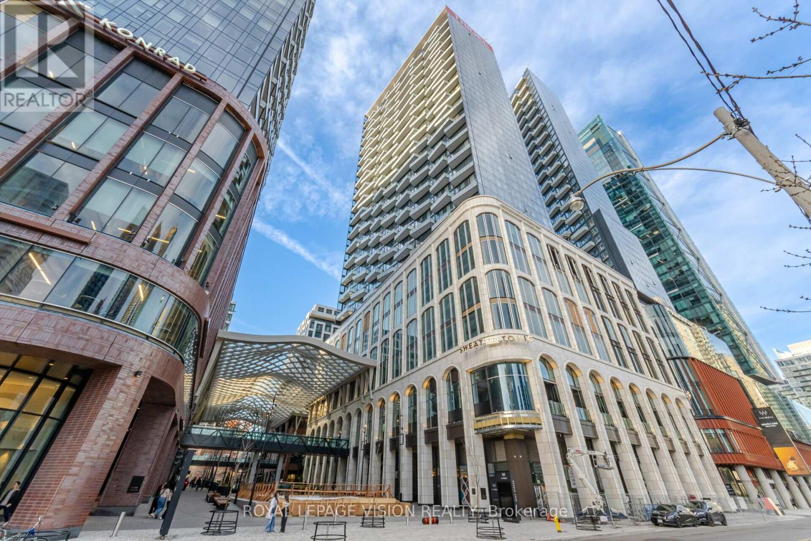809 - 2585 Erin Centre Boulevard
Mississauga, Ontario
Luxury Executive Rental All-Inclusive! Sun-filled corner loft with unobstructed ravine views, perfect for the discerning executive tenant. This spacious 2-bedroom, 2-bathroom unit offers a stylish open-concept layout with modern upgrades throughout. Enjoy a sleek kitchen with stainless steel appliances, granite countertops, and engineered hardwood flooring. Both bathrooms have been tastefully updated, and there's convenient ensuite laundry. The upper-level features a private second bedroom with a built-in Murphy bedideal for guests or a home officeplus a generous primary suite with a walk-in closet. Located in the heart of Erin Mills, this sought-after residence is walking distance to top-ranked John Fraser Secondary School, Erin Mills Town Centre, parks, trails, GO bus transit, and major highways. Truly turnkey livingrent includes all utilities (except internet) PLUS monthly professional cleaning. Enjoy premium building amenities: indoor pool, hot tub, sauna, gym, tennis court, and more. 1 parking spot & storage locker included. Rarely does a rental offer this level of quality, convenience, and inclusions. (id:53661)
129 Rowntree Dairy Road
Vaughan, Ontario
Muse Event Space is a thriving, fully licensed event venue located in the heart of Vaughan. Spanning 4,500 sq ft and licensed for 146 guests, this turnkey space is ideal for weddings, private functions, corporate events, and more. With a full commercial kitchen and beautifully designed interior, Muse is a sought-after destination with consistent bookings and strong income, offering both a salary and profit for ownership. The venue features a 12-foot commercial hood, large walk-in fridge, and ample prep and storage space-making it a top choice for catered events of all types. Its layout and infrastructure support a wide range of uses, from fine dining experiences to DJ-driven celebrations. With 50 dedicated parking spaces and excellent visibility, it delivers convenience for both clients and guests alike. Located at the intersection of Highways 7, 400, and 407, Muse benefits from unmatched accessibility in one of Vaughan's busiest commercial corridors. The lease is extremely attractive at $9,115 gross (including TMI), with 3 + 5 years remaining, offering stability and room for continued success. This is a rare opportunity to take over a profitable and fully equipped event venue in a high-demand market. (id:53661)
3601 - 2908 Highway 7
Vaughan, Ontario
Welcome to the Stunning 2 Bedrooms Plus Bedroom Size Den, With 2 Full Bathrooms, Gorgeous Glass Stand Up Shower, Open Concept Kitchen/Dining/Living and In-Suite Laundry Filled with natural light and offering a breathtaking west over looking Million Dollar New Park.This home is the perfect blend of style and comfort. Conveniently Located In Vaughan Metropolitan Center, steps away from public transit and the subway station (VMC), and minutes to Major Highways 400 & 407, Shopping Center Vaughan Mills, the Cortellucci Vaughan Hospital, Canada's Wonderland, Costco, IKEA, and various fasinating restaurants and shopping complex. This building offers top-notch amenities including an indoor swimming pool, fully equipped exercise room, movie room, game room, party room, and guest suites. Underground Parking Available. Do not miss your opportunity to own this exceptional unit in one of Vaughan's most desirable locations. Book your showings before it's gone!! (id:53661)
106 - 360 Bloor Street E
Toronto, Ontario
Hitting the market for the first time in over 30 years, this is the one your clients have been waiting for. This 2-storey beauty is the largest unit in the building with the best floor plan, offering a sprawling 2,140 sq. ft. of elegant living just steps to Bloor-Yonge & Yorkville. The cozy living room boasts wide-plank hardwood flooring as well as wall-to-wall custom built-ins, perfect for stylish storage and display. Sleek kitchen with stone counters, S/S appliances, a centre island with built-in wine fridge, and eat-in breakfast bar. With 5 walkouts and 2 balconies from nearly every principal room, enjoy seamless indoor-outdoor flow. The massive primary bedroom is a true urban retreat with walk-in closet and 4pc ensuite. Each bedroom features its own walk-in closet and ensuite, as well as views of Rosedale Valley Ravine. Enjoy urban living steps to Bloor-Yonge, Yorkville, world-class shopping, dining, public transit, parks, schools and more this is a once-in-a-generation opportunity. (id:53661)
238 George Street
Toronto, Ontario
Welcome to 238 George Streeta bright, well-maintained home offering the perfect blend of downtown vibrancy and neighborhood charm. Located just steps from Toronto's core, this property places you within easy reach of cafes, dining, shopping, and cultural hotspots. The home features an inviting layout designed to maximize natural light, with a large window in the living area and a beautiful skylight on the upper level, creating a cozy and unique ambiance. Transit access is exceptional: the existing Queen Station on TTC Line 1 is a short walk away, and the upcoming Ontario Line will add even more convenience. The Ontario Line's Queen Station, currently under construction, will be located at the northeast corner of Queen and Yonge Streets, integrating with the existing TTC station entrance building at 2 Queen St. E. Metrolinx homepage This property is ideal for those seeking a blend of convenience and character, with nearby access to transit and all the essentials. Perfect for first-time buyers or those looking for a downtown lifestyle with a warm, welcoming feel, 238 George St is a rare find in an unbeatable location! (id:53661)
3001 - 55 Mercer Street
Toronto, Ontario
South - Facing Condo In The Heart Of Downtown Toronto. With Amazing Views Of The CN Tower & Skydome. Offering Contemporary Living In A Newly Luxurious Building Constructed In 2024. Located On The 30th Floor With Stunning Views Of Downtown Toronto. Stunning Brand New Condo Unit With 1 Bedroom + 1 Den & 1 Three Piece Washroom. Laminate Floors Throughout The Unit. Large Windows, 9' Ceilings, Modern Kitchen W/ Quartz Countertop And Built In Appliances. Grand Lobby Furnished By FENDI Features 18,000 sq. ft Of Indoor And Outdoor Amenities For Residents To Enjoy, Outdoor Fitness And Basketball Court, BBQ's And Fire Pits, Dog Walking Area. 24 HR Indoor Fitness Centre With Peloton Bikes, Valet Parking, and many more. Located in the Vibrant Entertainment District, steps away from Union Station, the Financial District, and the Waterfront all just a short walk away. Unit Comes With Parking !! (id:53661)
1936 Peninsula Point Road
Severn, Ontario
Welcome to this beautiful detached home set on approximately 1.42 acres of peaceful green space. With 4+3 bedrooms and separate in-law units featuring private entrances, this home is ideal for multi-generational living, extended families, or even Airbnb use. The basement includes two separate legal suites: one is a spacious 2-bedroom unit, and the other is a self-contained bachelor suite.The main home offers a generous layout, a large raised deck perfect for entertaining, new vinyl siding (2024), a re-shingled roof (2021), and an insulated, dry-walled garage. Recent upgrades include a 2023 HVAC system with heat exchanger and a 45-foot well that extends past the second aquifer, located at the end of the driveway. Enjoy township-approved access to 45 feet of shared waterfront and a private dock on the Severn Waterway/Sparrow Lake, just across the road. Year-round recreation is at your doorstep, with boating, fishing, swimming, and direct access to the OFSC snowmobile trail for winter sports.The property is nestled on a serene lot with expansive green space and a naturally fed pond. It also features a character-filled outbuilding with 200-amp service, ideal for a workshop, Starlink internet (with fiber available), and a shipping container shed for additional storage. The septic system, completed in 2010, includes a modern leaching field and inspection access point.This property blends space, comfort, and natural beauty perfect for those seeking a home and cottage lifestyle in one. (id:53661)
934190 Airport Road
Mono, Ontario
Unlock rare opportunity to own 2 homes on 25+ acres of breathtaking Hockley Valley landscape! Incredible property boasts serene, park-like setting w/ 1/2 acre pond, barns, fenced paddocks, miles of groomed forest trails, and a charming 2-storey, 3 bed/3 bath home. A bonus second bungalow w/ separate, private drive offers endless possibilities for extended family, income, or a lucrative Airbnb venture, all set amidst a picturesque hobby farm and glorious woodlands. Primary residence feats inviting living and dining areas w/ cozy fireplace, splendid views of the pond and woodlands beyond, hardwood flooring, and an open-concept design. A generous country kitchen was beautifully created for family living with a dine-in area and sitting/family room with fireplace. Primary suite feats 4-Pc ens bath, w/i closet and boasts stunning views of property, as do the secondary bedrooms. A winterized solarium w/ stone floor and massive windows provides a wonderful, year-round wildlife-watching venue to marvel over the bird life and deer visiting the pond! There are multiple out-buildings on the property. Behind the residences are a 20' x30' drive-in shed for tool/trailer/ATV storage w power, and a 30'x40' bank barn w hay loft (500-600 bale capacity), power, and its own well w/ heated water line. The barn is set-up with 2 stalls but can easily accommodate 4 horses with a little remodeling. A large, fenced paddock with multiple gates contains a run-in shed/shelter with an attached tack room/hay bale/shavings storage room. Behind the main house is a (10'x10') shed for lawn mowers/snowblowers. This property is a nature lovers paradise, and a perfect starter hobby farm for young families looking to teach their children animal husbandry, horseback riding, and gathering the farm fresh free range chicken eggs, all getting back to nature. Located just mins. from the Hockley Valley Ski Resort and Mono Cliffs PP, its also only 45 mins to Pearson! Discover a truly one-of-a-kind property! (id:53661)
1708 - 980 Lansdowne Avenue
Toronto, Ontario
Welcome Home To The Diamond! Discover your life at its best at The Diamond, nestled in Toronto's vibrant Junction Triangle at Lansdowne and Dupont. Offering beautifully designed open-concept suites and townhomes with stunning city views, The Diamond seamlessly blends local charm with urban convenience. With thoughtfully curated amenities and easy access to public transit, it's the perfect place to live a life of comfort, style, and inspiration. This charming 3 bedroom suite features hardwood flooring throughout with stainless steel appliances, granite countertops and ensuite laundry. This brand new community is close to all amenities and public transportation, and the building itself features state of the art amenities that include a 3-storey fitness centre including yoga studio (open 24/7), outdoor fitness area ,indoor pool, saunas, sun and shade terrace, meditation studio, multiple co-working lounges (open 24/7), community room, billiard room, kids playroom, theatre room, F1 simulation room, outdoor playground, pet spa, outdoor dog run, resident square, 24/7 concierge, 24/7 security, hallway cameras and fob accessibility. Don't miss out on this gem! (id:53661)
48 Van Stassen Boulevard
Toronto, Ontario
Welcome to this semi-detached home with incredible mature treed privacy. This house features modern finishes throughout the house with lots of natural light. Main floor with contemporary layout, open concept living & dining room. Renovated kitchen with stainless steel appliances, white cabinets with large pantry storage and stone countertops. Step out to the private fenced backyard. Second floor features 3 bedrooms and 4-pc updated bathroom. Finished basement with recreation room, another 3-pc renovated bathroom and laundry room with sink. Driveway fits at least 3 cars. A family friendly location close to schools, Humber River trails and parks. (id:53661)
220 King Street
Kawartha Lakes, Ontario
Incredible country living opportunity awaits just 1 hour from the 416! This all-brick bungalow sits on an expansive 66'x243' lot and boasts more than 1/3 of an acre with plentiful potential ownership options from cozy, quiet abode to investment set-and-forget ownership! Multiple outbuildings on the property include a huge workshop/garage offering functional insulated work space for 4 season projects (easily converted to traditional garage with a door swap) and a large 10'x10' rear shed for outdoor equipment & seasonal storage. From walking out through the kitchen to the deck, enjoying warm summer sunsets by the fire pit in the huge backyard to the serenity of rural living with no neighbours behind the private outdoor space is as flexible as it is functional. Inside, two separately set up living areas are made up of an upper level with 3 bedrooms and 1 full bath while the lower level offers a nicely finished apartment-style set up with 1 bedroom, a second kitchen, 1 full bath (uniquely equipped with saloon doors & urinal in addition to traditional washroom fixtures and a jacuzzi tub) and the home further offers 2 sets of laundry facilities. (id:53661)
1506 - 470 Front Street W
Toronto, Ontario
Welcome to The Well, one of Torontos most dynamic and sought-after urban communities. This stylish corner suite offers 2 bedrooms, 2 bathrooms, and 918 sq ft of intelligently designed living space featuring 9 ft ceilings, floor-to-ceiling windows, and premium finishes throughout.Enjoy a bright, open-concept layout with a private balcony and thoughtfully included furnishings. Located in vibrant King West, you're steps from 500,000 sq ft of indoor & outdoor retail beneath a striking glass canopy, and the 70,000 sq ft Wellington Market, a world-class food hall.Residents have access to outstanding amenities including a state-of-the-art fitness centre, yoga studio, indoor pool, 24-hour concierge, party room, and rooftop terrace. A rare opportunity to own in one of Torontos premier lifestyle destinations. (id:53661)


