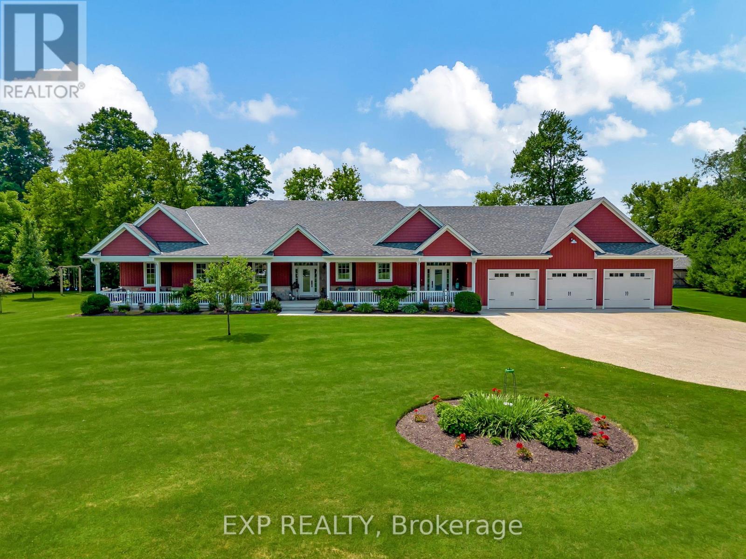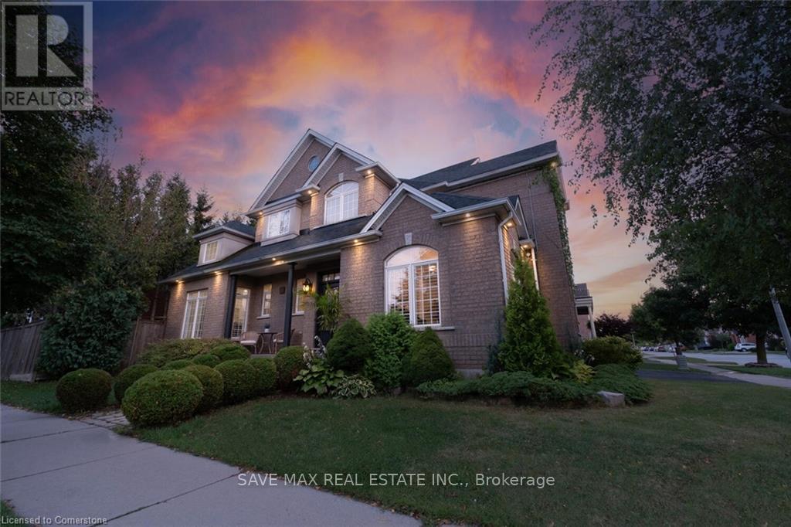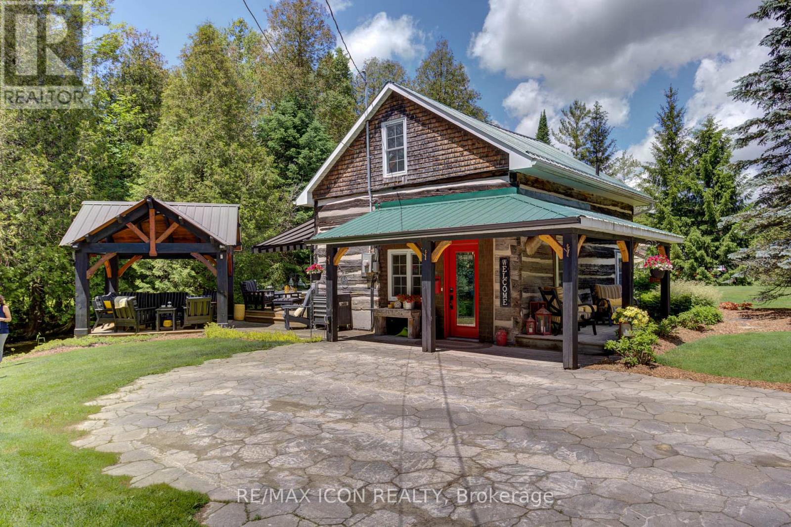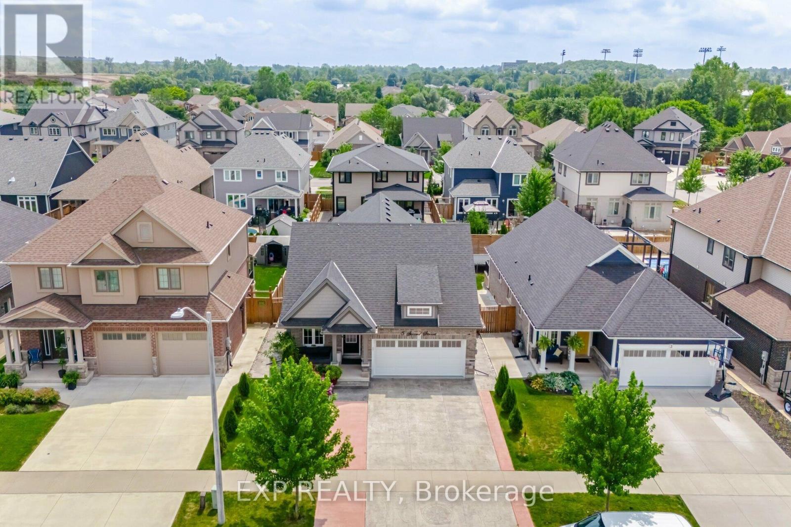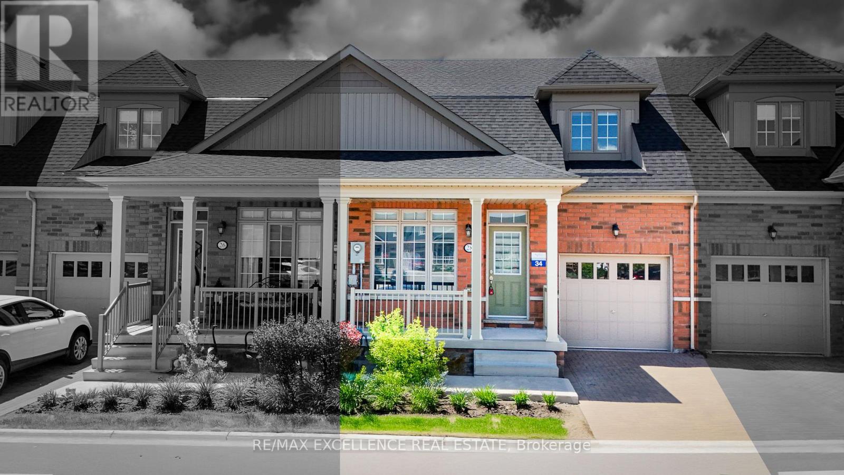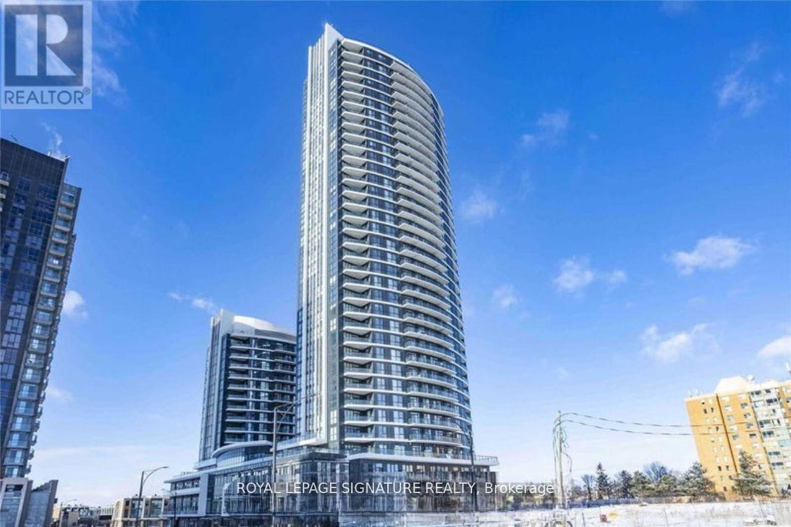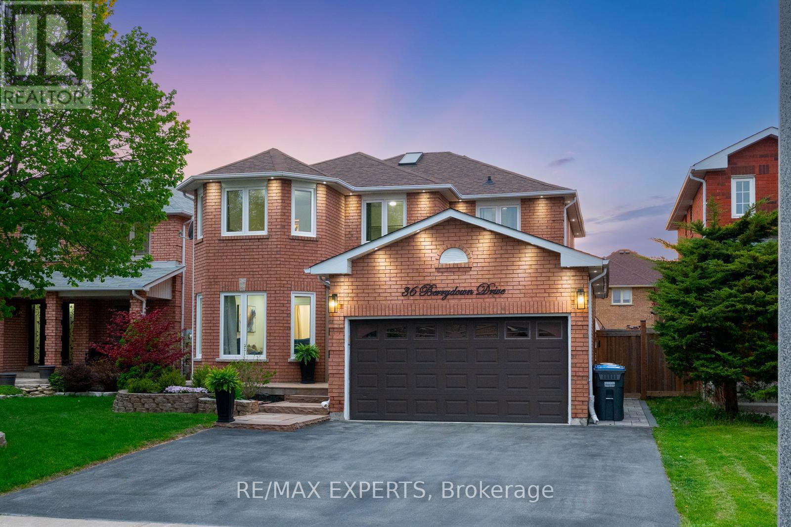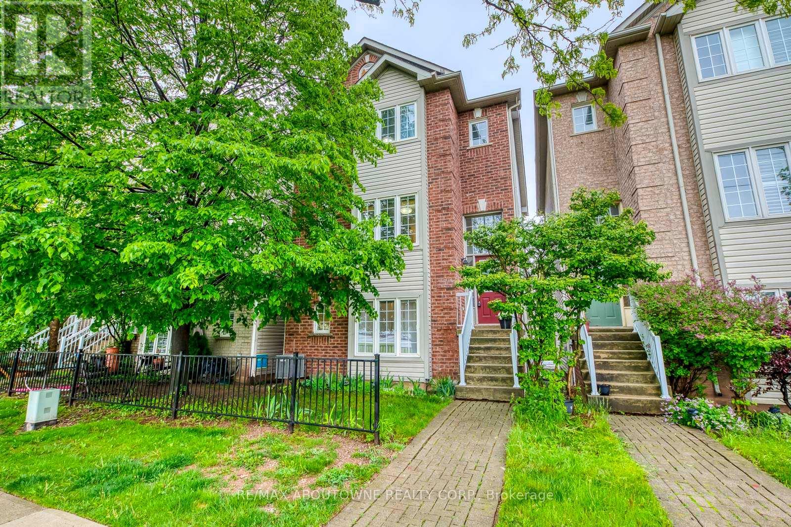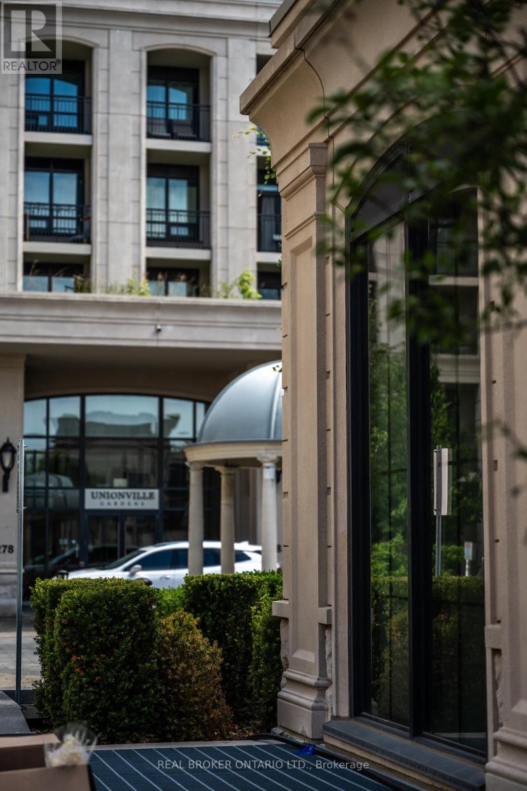211 - 100 The Promenade Road
Central Elgin, Ontario
Finally, the lifestyle you have been waiting for! This 1 bedroom, 1.5 bath 2nd floor condo faces the Kettle Creek Golf and country Club. Watch the deer go by out your large living room windows, or sit on your adorable patio and enjoy the breeze. You can walk to the beach from this highly upgraded condo, which includes higher end appliances, upgraded backsplash, upgraded toilets, upgraded LVP flooring in bedroom, quartz countertop in ensuite, premium parking spot downstairs, extra deep and extra wide, patio screen door and custom laundry room closet and cupboard. Over $18,500 spent in upgrades. Cutest town in Ontario, Port Stanley is a beach town with a cool vibe. Amazing legion with Sunday afternoons of music all summer ,many beaches to enjoy, cute restaurants, craft breweries, come explore for yourself. Then enjoy the Kokomo Beach Club, with its beautiful pool and loungers, looking out over the forest. Classes and get togethers make this a place for people to have fun. The club has pickleball, pool, a gym (with yoga studio or classes), and a games room. A quiet rooftop patio overlooking the golf course, just adds to the reasons why, this is the place to be!! Let's get you into your new home! (id:53661)
3034 Station Road
Howick, Ontario
Welcome to 3034 Station Road, Fordwich where luxurious country living meets thoughtful design and functionality on nearly 3.4 acres of beautifully landscaped land. This custom-built bungalow boasts over 3,000 sq. ft. above grade with accessibility in mind, offering wide hallways, doors, and a main-floor layout perfect for families or retirees alike. Inside, you'll find 4 bedrooms, 4 bathrooms, a gourmet kitchen with high-end appliances, and a sprawling dining area ideal for entertaining. The finished basement includes a massive rec room, extra bedroom, ample storage, and even a cold cellar. The heated attached triple garage and oversized workshop with separate heat, power, and water are a dream for hobbyists or entrepreneurs. Modern comforts include a high-efficiency propane furnace, central air, water treatment systems, partial generator, and smart layout with main-floor laundry and mudroom. Enjoy tranquil pond views, peaceful walking trails, and nature right outside your door, all while being minutes from the heart of Fordwich and nearby towns like Wingham and Listowel for shopping, schools, and healthcare. Whether you're raising a family, downsizing with style, or need space to grow your business from home, this stunning property offers unmatched versatility, privacy, and quality craftsmanship. Book your private showing today and discover everything this one-of-a-kind home has to offer! (id:53661)
50 Islandview Way
Hamilton, Ontario
Boasting 4 bedrooms plus a den, 3.5 baths, a sauna & hot tub, this home is a true retreat. Enjoy the outdoor oasis with interlocking stone details, a tranquil pond, a covered portico, and an inground sprinkler system. Inside, you will find vaulted ceilings, maple hardwood floors on the main and upper levels, and a stunning maple and wrought iron staircase. The dream kitchen features a statement double island, quartz countertops, and ample space for entertaining. Relax by any of the 3 fireplaces or unwind in the ultimate 'man cave' or 'lady lair' with a bar, lounge, and games area. This home also offers a 2-car garage, surround sound, pot lights, travertine finishes, and an abundance of crown molding. Located just steps from the lake and conservation area, with easy access to the QEW, shopping, and dining, this is truly a must-see property. Too many updates and features to list! (id:53661)
146 Field Street
West Grey, Ontario
Welcome to this stunning century old log cabin nestled on a serene creekside setting, offering a perfect blend of rustic charm and modern luxury. This meticulously maintained retreat features custom cherry kitchen cabinets with leathered granite countertops, a custom live edge wood countertop in the butlers pantry, and a versatile bunkie/home office/guest house. The main cabin is equipped with top-of-the-line Bosch appliances, including a 2023 dishwasher and a washer/dryer combo. Enjoy ultimate comfort with heated floors in the kitchen prep area and bathroom. The propane fireplace with thermostat and remote, serviced in May 2024, adds cozy warmth, while the heat pump and air conditioning unit ensures year-round comfort. Outdoor enthusiasts will appreciate the professionally landscaped grounds, retractable awning, and keyless entry on both the main and bunkie doors. The cabin also features a custom timber frame structure with industrial - grade heat, retractable screens and LED lighting, perfect for gatherings or relaxing evenings. Additional highlights include a new water heater, water pump, and water softener installed in 2022, a septic system pumped in June 2023, and an electric fireplace in the bunkie. The property is also wired for a propane BBQ and features LED lights along the driveway with a dusk-to-dawn timer and motion sensor retractable awning on the deck. Experience the perfect blend of rustic charm and modern amenities in this unique log cabin retreat. Please see attached Feature sheet. (id:53661)
5 Secord Street
Thorold, Ontario
Welcome to 5 Secord St, Thorold! This stunning detached home, built in 2019, offers modern living with convenience and style. With 2+2 bedrooms and 3 full bathrooms, this property is perfect for those seeking comfort and functionality. The home features an attached garage and is situated just off Highway 406, making commuting a breeze. Enjoy the proximity to Niagara Falls and downtown Welland, where you can explore a variety of shops, restaurants, and entertainment options. Experience the best of Thorold living in this beautifully designed home. Don't miss your chance to make 5 Secord St your new address! (id:53661)
28 Bluestone Crescent
Brampton, Ontario
Upgraded 2 Bed + 3 Bath Bungaloft , Backyard Deck & Clubhouse Amenities! This bright and modern home features an open-concept layout, a stylish kitchen with a center island, and a walkout to a private deck, perfect for entertaining. The main-floor primary bedroom includes a walk-in closet and a 3-piece ensuite. Upstairs, a spacious loft offers a second bedroom with a semi-ensuite, great for guests or a home office. The massive unfinished basement is ready for customization or potential rental space. Enjoy hassle-free living with snow removal and lawn care included. Pets are allowed, so your furry friends can feel right at home too! Residents have full access to a premium clubhouse with an indoor pool, sauna, gym, auditorium, lounge, and 9-hole golf course. (id:53661)
98 Jessie Street
Brampton, Ontario
Discover this sun-filled, semi-detached bungalow with Separate Entrance, perfectly situated in a quiet cul-de-sac with no neighbors on one side and a stunning conservation area right next door. This beautifully maintained home features an oversized kitchen with stainless steel appliances, upgraded cabinetry, a stylish countertop, and ample storage space. Large windows throughout, including in the basement, flood every room with natural light, creating a warm and inviting atmosphere. Conveniently located near top-rated schools, grocery stores, public transit, and a variety of amenities, this home offers both tranquility and accessibility. (id:53661)
107 - 65 Watergarden Drive
Mississauga, Ontario
A 1-bedroom + den condo in the prestigious Perla Tower by Pinnacle, this unit offers an exceptional opportunity for investors or first-time buyers. Built in 2021, with 674 sq. ft. of total space. With 10-foot smooth ceilings and floor-to-ceiling windows, the space is sun-filled, creating an inviting and open atmosphere. Equipped with stainless steel appliances and soft-close cabinets, while the versatile den serves as an ideal home office. The unit includes one parking space and a storage locker. Residents enjoy access to premium amenities such as an indoor pool, hot tub, party rooms, and gym. Located steps from food and entertainment, minutes to Square One, Highway 403 and upcoming LRT this unit offers unparalleled potential! (id:53661)
36 Berrydown Drive
Caledon, Ontario
**Pride Of Ownership, Quiet Street & Smart Functional Design**This Impressive 4+2 Bedroom, 4-Bath Detached Home Offers Over 2,000 Sq Ft Of Beautifully Finished Above-Grade Living Space. The Custom Kitchen Features Quartz Countertops, A Large Island With A New Gas Cooktop, Stainless Steel Appliances, A Built-In Wall Oven, And Elegant Lighting. Enjoy Walking Out To A New Interlocked Patio And Fenced Yard. Perfect For Entertaining Or Relaxing With Family. The Main Floor Boasts Smooth Ceilings, Engineered Hardwood Floors, Pot Lights, And A Functional Layout. Upstairs, You'll Find Four Spacious Bedrooms, Including A Primary Suite With A Builder 4-Piece Ensuite And Custom Walk-In Closet With Built-In Organizers, Plus A Skylight That Fills The Space With Natural Light. The Finished Basement Includes A 2-Bedroom Apartment With A Large Rec Room, A 3-Piece Bath, And Rough-Ins For Laundry And A Sprinkler System(rough-in); Ideal For Extended Or Multi-Generational Families. Additional Highlights Include A Widened Driveway For 4 Cars, An Upgraded Espresso Front Door With A 3-Point Deadlock (2023), Full Interlock (2022), New Windows (2022), Roof (2019), And Smart Home Features Like A Nest Thermostat And Doorbell. The Home Is Freshly Painted In Timeless, Neutral Tones. Located On A Quiet, Family-Friendly Street In Bolton East, Close To Top Schools, Parks, Shopping, And Everyday Amenities. This Is Truly A Move-In-Ready Masterpiece. (id:53661)
58 - 5090 Fairview Street
Burlington, Ontario
Renovated 3+1 Bedroom Detached Home in Prime Pinedale Steps to Appleby GO. This beautifully renovated 3-storey detached home offers a rare blend of modern living, functional design, and unbeatable commuter convenience, just a 2-minute walk to the Appleby GO Station and moments from major amenities. Offering over 2,100 sq ft of finished space, this spacious 3+1 bedroom, 3.5 bathroom home is perfect for families or professionals who value location and comfort. The entry-level features a versatile bedroom, office or living room, alongside a full 3-piece bathroom, ideal for guests, in-laws, or a private home office setup. Upstairs, the second level boasts a bright and open kitchen, dining room, and living room, along with the convenience of a full laundry area. The third floor is home to three bedrooms and two full bathrooms, including a generous primary suite with a walk-in closet and stylish ensuite. An attached 1.5-car garage plus driveway provides ample parking. Set in the highly sought-after Pinedale neighbourhood, with parks and trails just steps away, this is a turn-key opportunity in one of Burlingtons most accessible and family-friendly communities. (id:53661)
185 Desroches Trail
Tiny, Ontario
This beautifully crafted, newly built home blends space, style, and functionality. Offering 6 bedrooms, 3 bathrooms and over 3,200 sq ft of finished living space nestled on a generous 150 x 100 ft private lot. The open-concept main floor is anchored by a spacious custom kitchen with quartz countertops, a central island, and seamless sightlines into the bright, inviting living room complete with gas fireplace and trayed ceilings, perfect for entertaining. Engineered hardwood flooring runs throughout, adding warmth and elegance to every room. The private primary suite is a true retreat with its own walk-out to the back deck, a spa-inspired ensuite offering a deep soaker tub, glass walk-in shower, double vanity, and a walk-through custom closet with built-ins. The fully finished walk-out basement provides flexible living space, while the oversized double car garage with 16ft ceilings and inside entry to the laundry/mudroom adds daily convenience. Enjoy outdoor living on the covered front porch or spacious back deck, all just a short walk to the sandy shores of Georgian Bay and just minutes from schools, parks, trails and all local amenities. Don't let the amazing opportunity pass you by! (id:53661)
332e - 278 Buchanan Drive
Markham, Ontario
Welcome to Suite 332E at Unionville Gardens a bright, north-west facing 1-bedroom, 1-bath condo with a private balcony in one of Markham's most desirable and luxurious communities. Located in a modern 8-storey building completed in 2018, this thoughtfully designed unit has 9' tall ceilings and offers a smart, open-concept layout that maximizes space and natural light. The kitchen features modern finishes and a custom island, perfect for cooking, dining, or entertaining. The spacious bedroom includes ample closet space, complemented by a stylish 4-piece bathroom and in-suite laundry. Positioned conveniently close to the elevator, this suite is as practical as it is comfortable. Unionville Gardens is more than just a residence it's a lifestyle. The building offers exceptional amenities including a rooftop deck, Thai-Chi garden, indoor pool, yoga studio, sauna, gym, party room, guest suites, & so much more. For added enjoyment, residents also have access to a ping pong room, karaoke room, and a welcoming concierge with 24-hour security. Visitor and owner parking are both available for your convenience. Perfectly situated in the heart of Unionville, you're just steps from top-rated dining like Sansotei Ramen and Five Guys, and a short drive to grocery stores including T&T Supermarket and Lucky Foodmart. Enjoy nearby green spaces like Too good Pond Park, shopping at Unionville Mews and Markham Town Square, and excellent access to schools, including Unionville High School and Toronto Art Academy. Commuting is a breeze with close proximity to transit and major highways. Whether you're a first-time buyer, investor, or down-sizer, this unit offers strong rental potential, steady appreciation, and the chance to live in a vibrant, amenity-rich community. Book your private showing today! *1 rental U.G. can be transferred to buyer on completion. Additional parking spots available for rent/purchase.* (id:53661)


