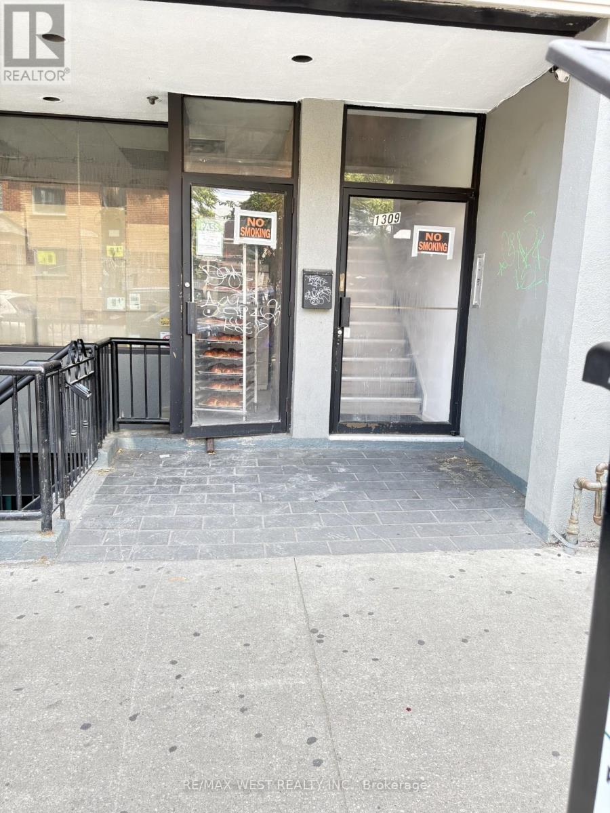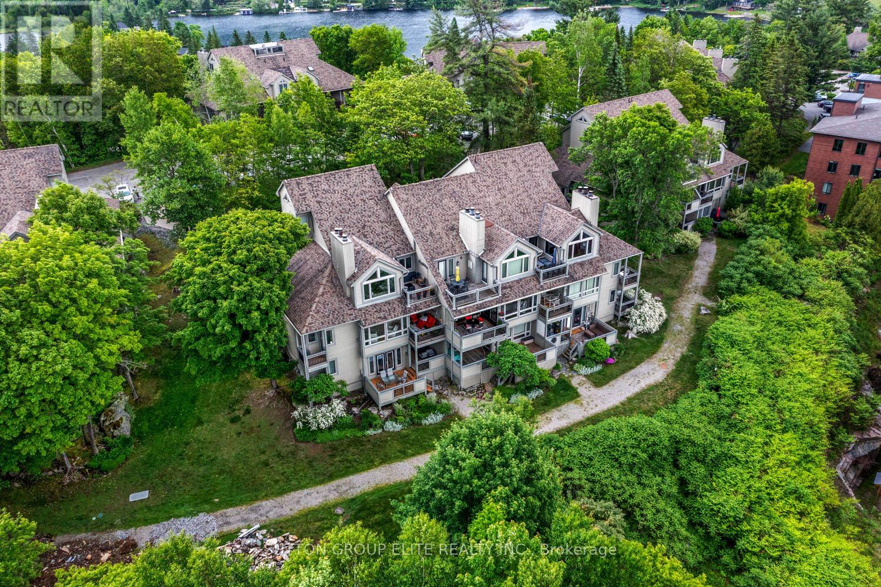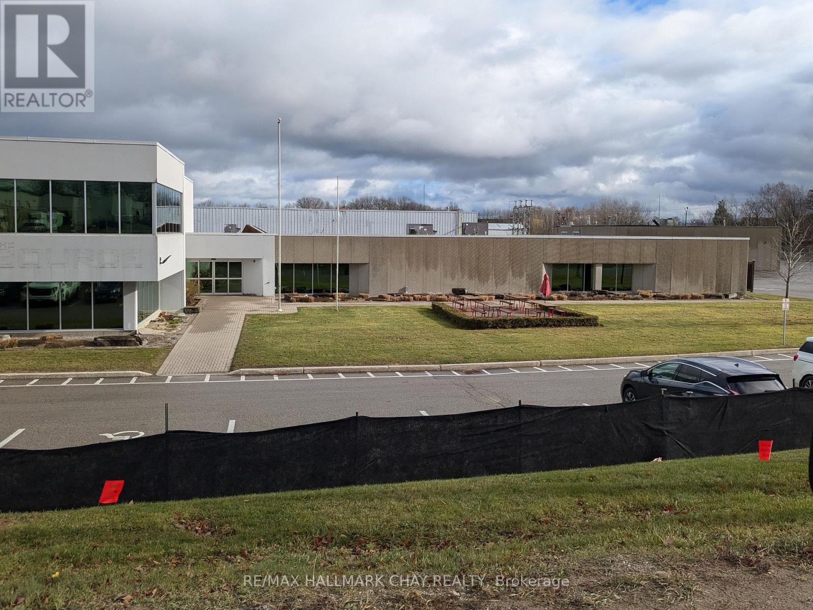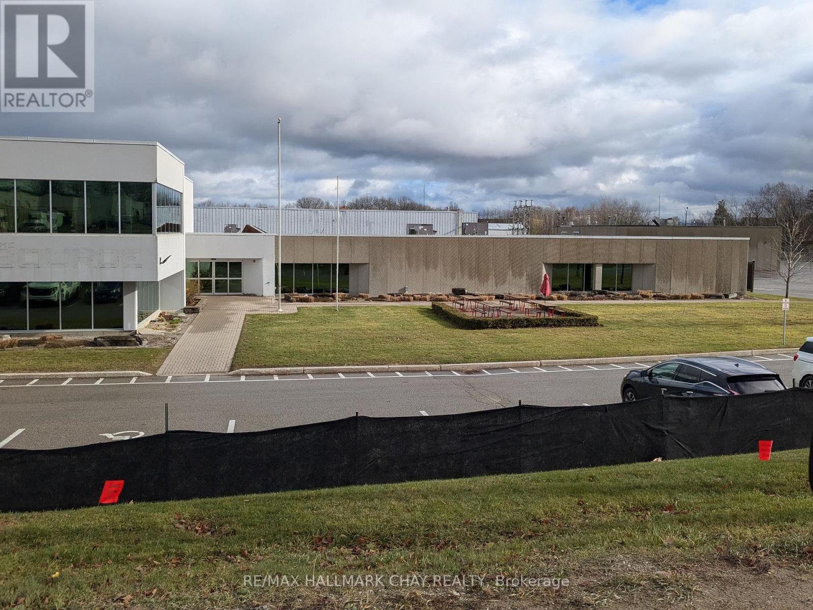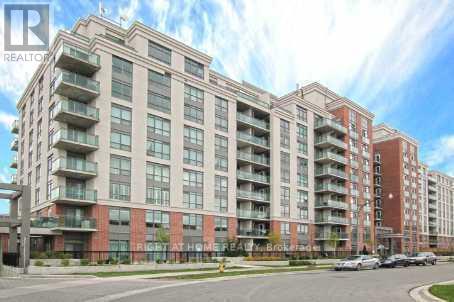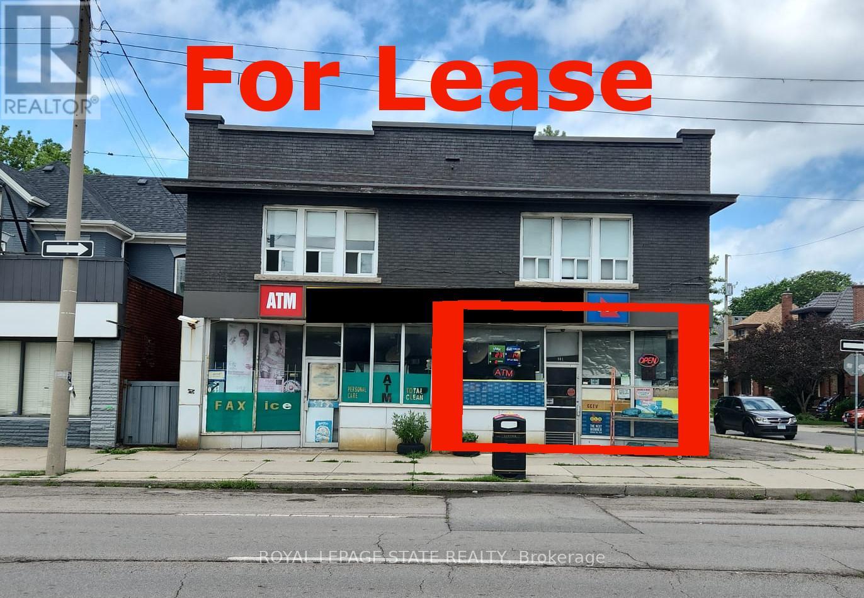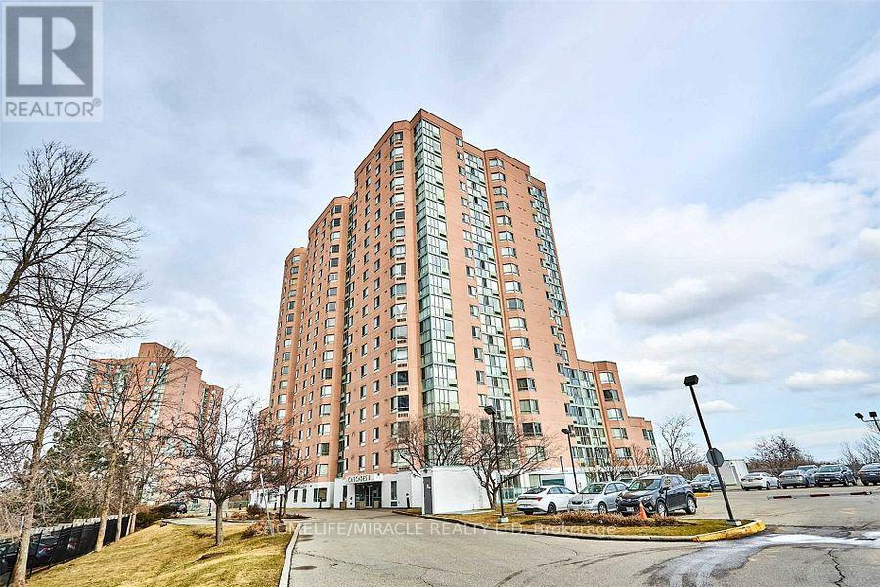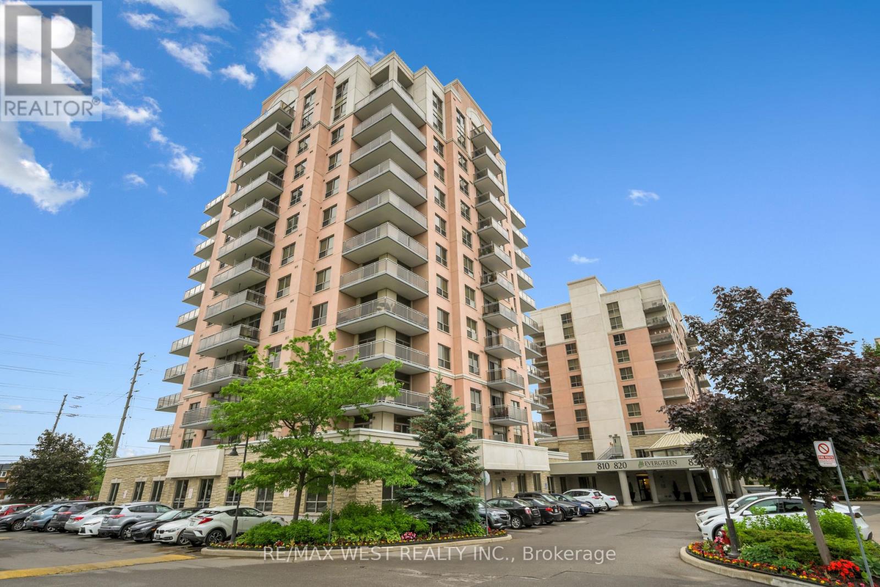4705 - 108 Peter Street
Toronto, Ontario
Welcome To Peter & Adelaide Condos, A Stunning New Development By Graywood Developments. Located In The Heart Of Toronto's Vibrant Entertainment District. This Beautifully Finished 1+1 Bedroom Unit Features A Custom Kitchen Island, Quartz Backsplash, Under-Cabinet Lighting, And Mirrored Closet Doors In The Primary Bedroom. The Bathroom Showcases Upscale Upgrades Including A Calacatta Tiled Wet Wall And A Sleek Glass-Enclosed Standing Shower. Perched On A High Floor, The Unit Offers A View Of The Iconic CN Tower. Residents Enjoy Exceptional Amenities Such As A Rooftop Heated Swimming Pool, Fully Equipped Gym With Sauna, Yoga Studio, And Even A Pet Grooming Room. Just Minutes From The Financial District And Surrounded By Top- Tier Dining, Shopping, And Entertainment Options, This Location Boasts A Perfect 100 Walk Score. Everything You Need Is Right At Your Doorstep. (id:53661)
1309 Dundas Street W
Toronto, Ontario
Excellent opportunity to own a well-established wholesale bakery with a direct supply contract to multiple No Frills stores under the Loblaws banner. Currently servicing 15 locations with the flexibility to scale up or down and additional distribution to other independent retailers. This is a fully operational turnkey business ideal for both experienced operators and new entrepreneurs looking to step into a profitable operation with immediate revenue. Sale includes business only with no property. Detailed store list and financials available upon request. (id:53661)
16 - 1611 Grandview Hilltop Drive
Huntsville, Ontario
Welcome to 1611 Grandview Hilltop Drive Unit 16, a rare opportunity to own a charming FULLY RENOVATED lakeside condo on the shores of Fairy Lake in Huntsville, Muskoka. This property allows AirBnb and Vrbo rentals for extra Income. This 2-bedroom, 2-bathroom condo spans a generous 1,377 square feet and is located in the quiet and mature part of Grandview. This bright and beautiful condo is designed for both comfort and convenience, providing a maintenance-free lifestyle with fantastic rental income potential. Enjoy unobstructed, year-round waterfront views from the windows and four private decks. This unique unit features two separate entrances allowing it to function as two independent suites. Live in the main unit and rent out the one-bedroom, one-bath suite for additional income if desired. The inviting sunken living room features a cozy wood-burning fireplace, perfect for relaxing evenings. The condo includes back door access to the waterfront walking trail which feels like your own back yard. Close to Grandview Golf Club, Deerhurst Highlands Golf Course and Resort, Hidden Valley Ski Resort, Limberlost Forest and Wildlife Reserve, Arrowhead Provincial Park and downtown shops and restaurants of Huntsville. Easy access to a variety of year-round recreational activities and amenities. Enjoy a carefree lifestyle with all exterior maintenance taken care of. Don't miss your chance to own this exceptional lakeside condo on Fairy Lake. Whether you're seeking a peaceful retreat, a savvy investment, or both, 1611 Grandview Hilltop Drive offers it all. Schedule a viewing today and make this lakeside dream your reality! (id:53661)
13 Sunset Place
Barrie, Ontario
Welcome to 13 Sunset Place, a rare find nestled on one of the largest lots in the desirable Holly neighbourhood of Barrie. A beautifully upgraded 3-bedroom, 3-bathroom end unit townhome with a fully finished basement, tucked away on a quiet cul-de-sac. Set on an incredible 94.91 ft x 380 ft lot, this home offers rare outdoor space with endless potential zoned to build a secondary unit, add a pool, or create your dream backyard oasis. Step inside this bright and spacious 1,260 sq ft home, where an open-concept main floor awaits.The inviting living and dining area features a gas fireplace and flows seamlessly into an eat-in kitchen with a walk-out to the expansive backyard. A convenient main floor powder room completes the space. Upstairs, you'll find 3 generously sized bedrooms, including a primary suite with semi-ensuite access to the full 4- piece bathroom ideal for families or first-time buyers looking for comfort and functionality. Recent upgrades include new windows (Fall 2024), laminate flooring (2024), all three bathrooms renovated (2023) and a finished basement (2021). Located in a family-friendly community, close to parks, schools, trails, and with easy access to HWY 400 and local amenities, this home offers the best of privacy and convenience. Surrounded by new development - great investment or family home! Book your private showing today! (id:53661)
H-1 - 279 Bayview Drive
Barrie, Ontario
Ground floor office 3,830 sf with multiple private offices and bull pen areas includes use of existing furniture and partitions. Common area access to washrooms. Utilities and CAM included in $5.50 psf TMI estimate. Garaga Bayview Centre - for "Source" building: Excellent location in the center of Barrie between Little Ave and Big Bay Pt. Rd. Close to Hwy 400. Situated on Barrie transit route, this location offers close proximity to housing, schools, rec. centres, medical services, parks and shopping. Current road upgrades include sidewalks and bike lane. Don't miss this opportunity to locate your business in the heart of Barrie. (id:53661)
H-2 - 279 Bayview Drive
Barrie, Ontario
7,300 sf warehouse/office with up to 11' clear. Currently office the landlord will convert the space leaving as much office as needed and opening the rest of the area up for light manufacturing or warehouse business including the creation of up to 3 truck level doors. Use of existing office furniture included. Washroom access through common area. Utilities and CAM included in $5.50 psf estimate. Garaga Bayview Centre - for "Source" building: Excellent employee and truck access location in the center of Barrie between Little Ave and Big Bay Pt. Rd. Close to Hwy 400. Situated on Barrie transit route, this location offers close proximity to housing, schools, rec. centres, medical services, parks and shopping. Current road upgrades include sidewalks and bike lane. Don't miss this opportunity to locate your business in the heart of Barrie. (id:53661)
1807 - 400 Mclevin Avenue
Toronto, Ontario
Welcome to 400 McLevin Ave #1807, a sun-filled southeast-facing 2-bedroom, 2-bathroom, 2 underground parking space condo perched on a high floor with expansive city views and abundant natural light all year round. This beautifully maintained unit features a fully renovated kitchen with quartz countertops, updated cabinetry, and a modern tile backsplash. The open-concept living and dining areas are enhanced with newer wide-plank laminate flooring, upgraded baseboards, and elegant light fixtures that add warmth and character throughout the space. The spacious primary bedroom includes two large closets and a rare double-sink ensuite, while the second bedroom offers comfort and versatility for guests, children, or a home office. A stylish tile wall in the in-suite laundry area and two underground parking spots add everyday practicality. Enjoy the security of 24-hour gated entry and access to top-tier amenities including an indoor pool, full gym, tennis and squash courts, party room with kitchen, and multiple lounge areas all meticulously maintained. With recently renovated elevators, professional property management, and inclusive grounds maintenance, this is a turn-key opportunity in one of Scarboroughs best-run buildings. Located near schools, shopping, parks, and transit, this home delivers exceptional value, comfort, and peace of mind in a welcoming, family-friendly community. (id:53661)
527 - 120 Dallimore Circle
Toronto, Ontario
Conveniently located 1-bedroom suite in the heart of Don Mills! Features include laminate flooring throughout, a modern kitchen with granite countertops and breakfast bar, and an open-concept living/dining area with walk-out to balcony. Spacious 4-piece bath with ceramic flooring. Close to DVP, Hwy 401, TTC, shopping, parks, walking trails, and minutes to downtown. Exceptional building amenities: 24-hr concierge, indoor pool, sauna, gym, BBQ patio, and billiards room. (id:53661)
901 Main Street E
Hamilton, Ontario
This versatile space is perfect for retail, service, or other commercial uses. Take advantage of the excellent visibility and steady pedestrian and vehicle traffic. Approximately 1000 square feet. Zoning: C2 - Neighbourhood Commercial. Previously used as a Convenience Store. Rent does not include utilities. (id:53661)
427 Delrex Boulevard
Halton Hills, Ontario
Newly Renovated Lower-Level Suite in Detached Bungalow- 1 Bed, 1 Bath. Be the first to live in this freshly renovated lower-level 1 bedroom, 1 bathroom unit in a charming detached bungalow. This bright and spacious suite features modern finishes, a private entrance, and a functional layout perfect for a single professional or couple. Located on a quiet residential street in a family-friendly neighbourhood, with easy access to transit, shops, and parks. Utilities are extra and will be split between the main and lower level. A comfortable and convenient place to call home don't miss it! (id:53661)
1803 - 41 Markbrook Lane
Toronto, Ontario
Large Affordable Condo In A Well-Managed Quiet Building. Well-Maintained, Super Clean And Move-In Ready. Relax In The Jacuzzi Tub! Solarium Can Be Used For Dining Or Den. Kitchen Fully Renovated Great Location Near Ttc, Shopping, Walking Trails. Outdoor Amenities Include Children's Playground, Bbq Area. Indoor Amenities Include Pool, Squash, Gym, Party Room. Low Maintenance Fees And Good Security. A Wonderful Home For A Small Family (id:53661)
402 - 810 Scollard Court
Mississauga, Ontario
Bright 2-bedroom corner unit with a desirable split bedroom layout and 2 full bathrooms. Open Concept Living & Dining Area with gorgeous chandelier and walk-out to wraparound balcony. Move-in ready! Freshly painted and upgraded light fixtures. Amazing resort-style amenities! Adjacent to a retirement residence, with use of their fabulous amenities, including a full restaurant, coffee shop, library, swimming pool, sauna, gym, personal spa, bowling alley, art studio, library, convenience store, 24-hour concierge, and a shuttle bus that takes you to nearby shopping centres (including Square One, Heartland, and Erin Mills)! Close to Hwys, Parks, Shopping, Transit, and Schools. 1 Underground Parking Space And Locker included. Some photos virtually staged. (id:53661)


