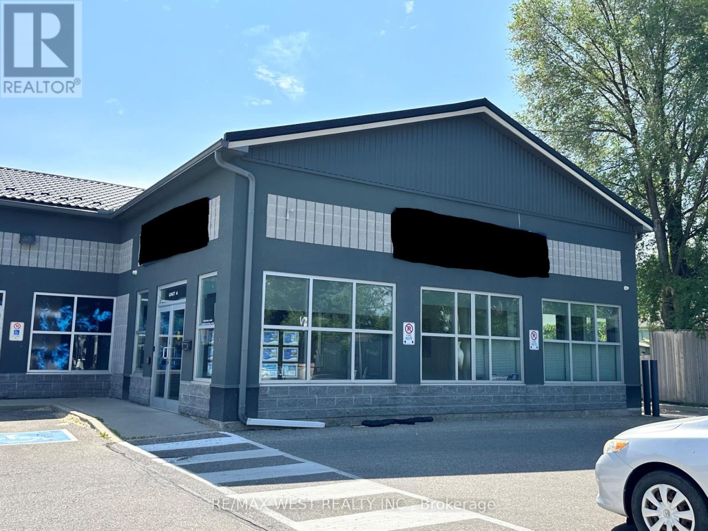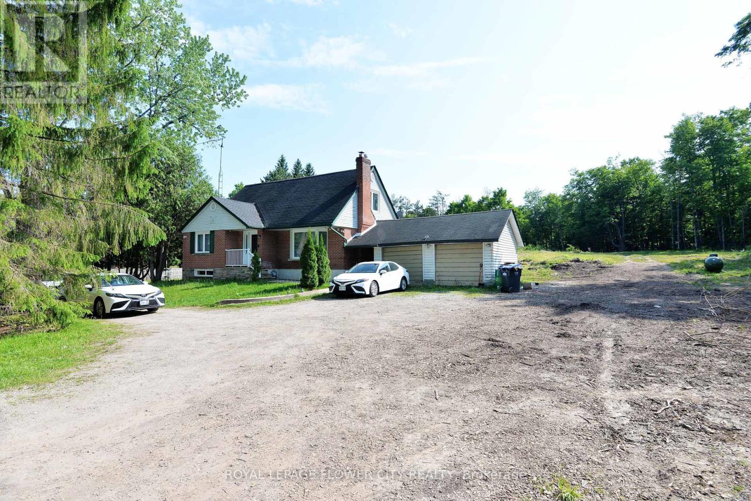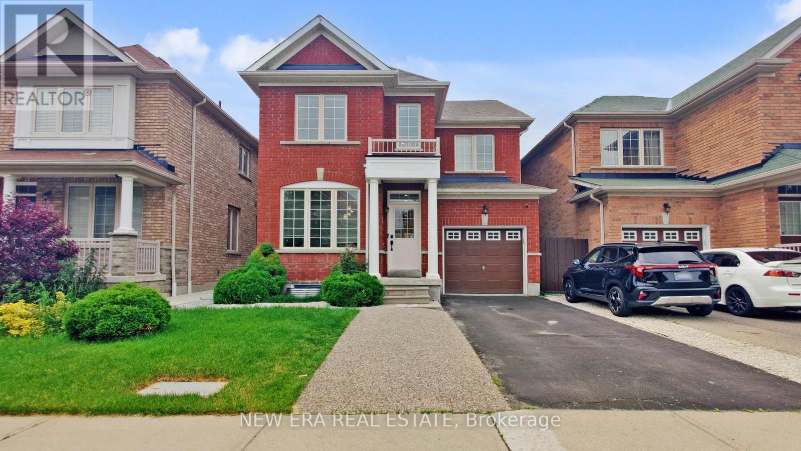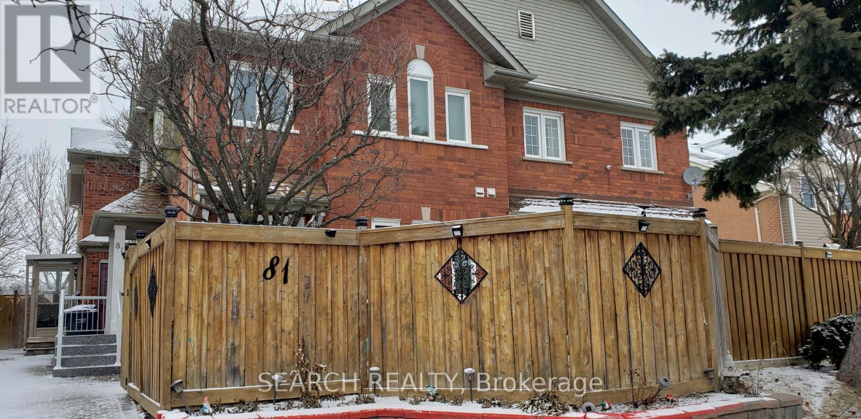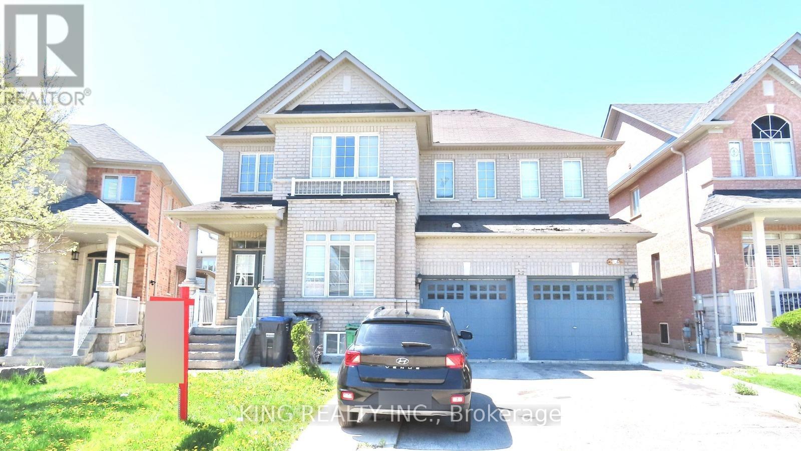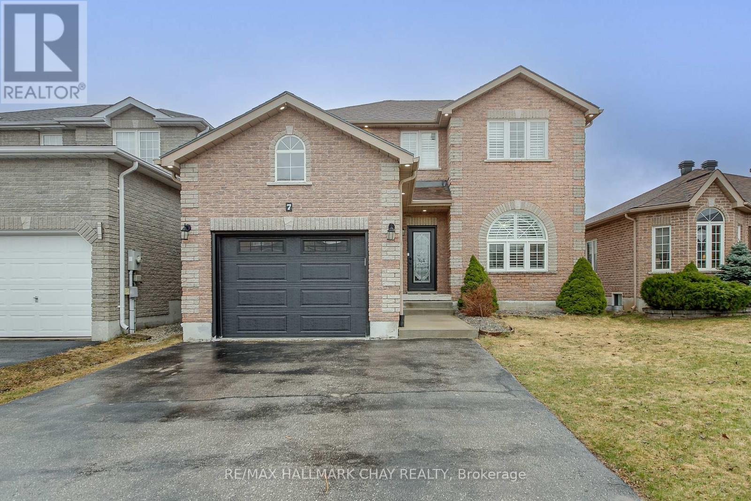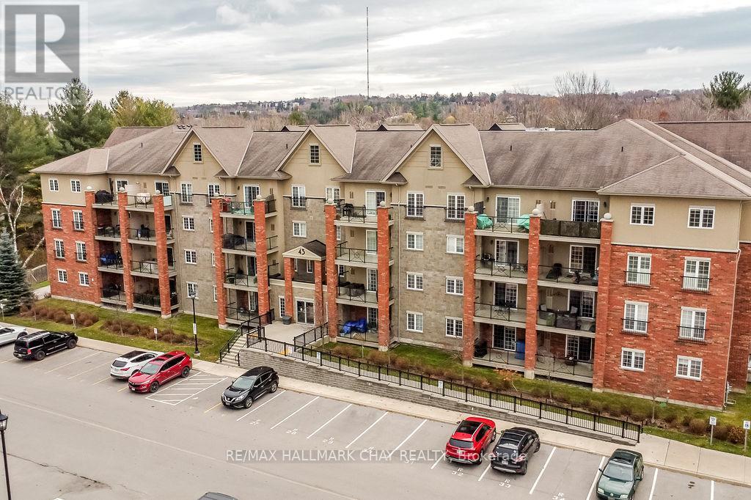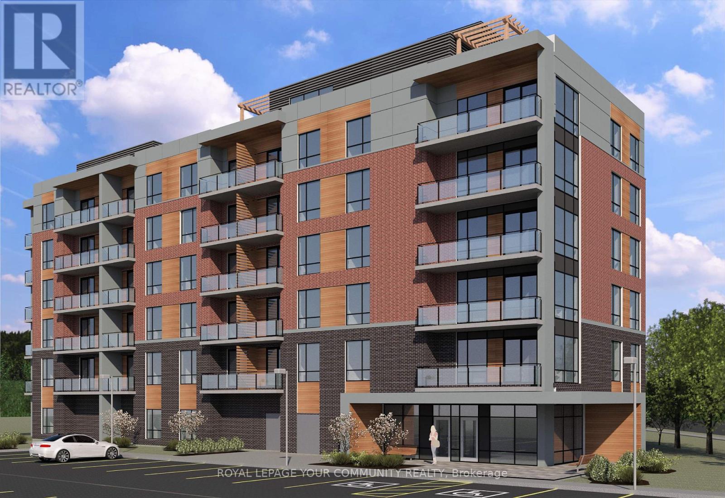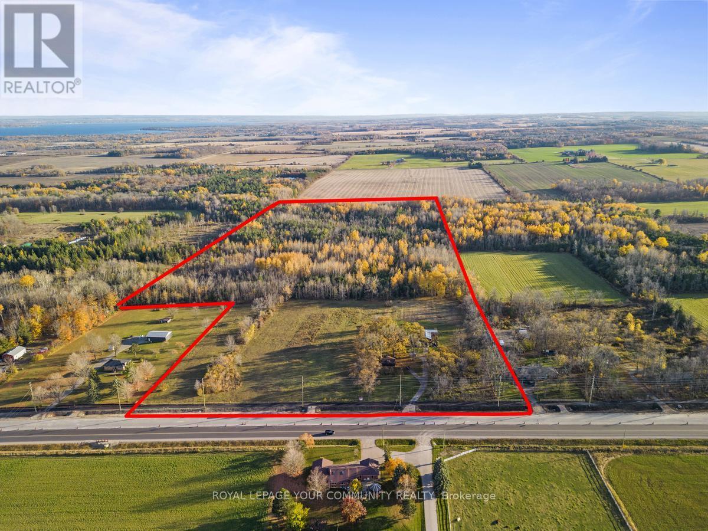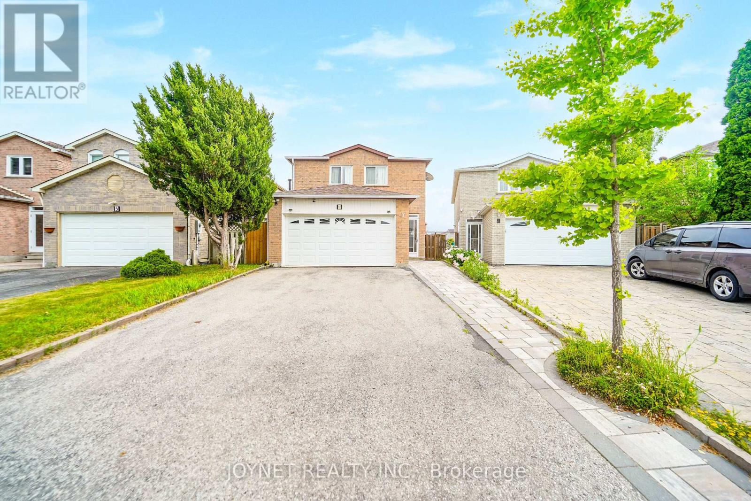4 - 158 Guelph Street
Halton Hills, Ontario
Discover an exceptional opportunity in Georgetown's vibrant commercial retail hub! Easy access to Hwy #7 will make your business conveniently accessible! (id:53661)
15790 Mississauga Road
Caledon, Ontario
Charming and private 4-bedroom, 2-storey detached home in Lower Caledon (Rural Caledon), nestled in a peaceful, low-density neighbourhood surrounded by mature trees. Sitting on a generous 1.38-acre fenced lot with a wooded backdrop, registered legal (duplex) residence but currently used as a single-family home. Features include a bright and spacious sunroom overlooking the forest, an attached 2-car garage, and a large circular driveway offering ample parking and convenient in-and-out access. 200-amp service with Tesla charging plug. Just minutes from Belfountain, the Caledon Badlands, and other popular local attractions. A rare opportunity to enjoy country living with modern comforts. (id:53661)
26 Openbay Gardens
Brampton, Ontario
Stunning Fully Detached 4-Bedroom, 4-Bath Home With A Basement Apartment And A Separate Entrance Perfect For Families Or Investors! Located On A Quiet Street In A Desirable Family Neighbourhood, This Home Offers Nearly 2,000 Sq. Ft. Of Carpet-Free Living Space (Above Grade) With 9-Ft Ceilings On The Main Floor, A Beautiful Oak Staircase, And Hardwood Flooring On Main With Laminate Upstairs. Enjoy A Bright Living/Dining Combo, A Cozy Family Room With A Gas Fireplace, All With Pot lights And A Modern Kitchen Featuring Quartz Counters, 4-pc. Stainless Steel Appliances (2025), Under mount Sink, Ceramic Backsplash, And Walk-Out To A Large Backyard Ideal For Summer BBQs. Upstairs Includes 4 Spacious Bedrooms, Including A Large Primary With Walk-In Closet And 4-Piece Ensuite. Upstairs Laundry For Convenience. Brand New Windows and Glass Installed In 2025. Basement Completed In 2025 With Two Bedrooms, 3 enlarged Egress Windows with Blinds for Privacy, a Sliding Door in BR 2 Allows More Sun Into the Kitchen for Added Natural Light, Full Kitchen With 4-pc Stainless Steel Appliances, Separate Laundry, And A Beautiful 3-Piece Bath Move-In Ready For Tenants Or Extended Family. Additional Features: 200 Amp Panel, Second Furnace Filter For Clean Air, Sump Pump, And A Pet-Wash Sink In Garage. Parking For 3+1 Vehicles With An Attached Garage. A minute walk to St. Margeurite d'Youville Seconday School and its Track and Field Oval and Athletic Ground, Parks, Bus Stop Transit on Dixie and Father Tobin Road. Close to Shopping - Walmart, Strip Malls on Mayfield & Sandalwood Prkwy/Bramalea Road, Chalo Freshco, Bramalea City Centre And All Amenities. Just Move In And Enjoy Including its Morning Sun Exposure with the sun lighting up the huge Living Room. Upstairs Laundry + Separate Laundry In Basement. Close To Catholic/Public Schools, Bus Routes, Shopping, Highway (410), And Rec Centres Including the Soccer Centre.. Fully Turnkey Opportunity Live In One Unit, Rent The Other! (id:53661)
16 Lady Evelyn Crescent
Brampton, Ontario
Absolutely Gorgeous Bright Legal Basement Apartment 1+1 Bedroom Modern Grey Flooring Nice Upgraded Moulding Throughout New Ensuite Laundry Stackable Machines Huge Above Grade Windows Ideal Location Close To Shopping Highways Mississauga Walking Distance To Public Transit. (id:53661)
81 Shady Pine Circle
Brampton, Ontario
An Exceptional Freehold Townhouse in Prime Brampton Location! Welcome to this beautifully maintained 3 plus 1 bedroom freehold townhouse with a finished basement, offering the perfect blend of comfort and convenience. As you step inside, youll be greeted by a spacious, carpet-free layout featuring a large living area, ideal for both relaxing and entertaining. The separate kitchen boasts a spacious eat-in/dining area, perfect for family meals. Upstairs, you'll find three generously sized bedrooms, including a primary bedroom with semi-ensuite access for added convenience. The finished basement offers additional living space perfect for a recreation room, home office, or guest suite. A new spacious bedroom recently created in the basement has added to the convenient livable space in the home. New hardwood stairs going down to the basement is also a recent upgrade, making the home totally carpet free. A separate, large storage room provides the extra space needed for rarely used items. Recent updates to this home include a new roof (2022), upgraded kitchen countertops (2020), interlocking and front porch (2022), and a new washer & dryer (2021). The hot water tank is owned. Situated in a family-friendly neighborhood, this home is just steps away from parks (complete with a splash pad!), schools, shopping, and public transit. Enjoy quick access to Highway 410, making commuting a breeze. Don't miss out on this incredible opportunity schedule your viewing today! (id:53661)
34 Lynnvalley Crescent
Brampton, Ontario
Attention Investors, Contractors, and Renovators! Incredible opportunity to invest in and personalize this 5+3 bedroom home. Offering 6 bathrooms, including two 5-piece baths, this spacious property boasts 9-foot ceilings, 2984 sq ft of above-grade living space, a separate entrance, and endless potential. Situated in the prestigious Bram East community near Goreway Dr. and Castlemore Rd., this is a chance you don't want to miss! (id:53661)
7 Penvill Trail
Barrie, Ontario
Renovated Home in Ardagh Bluffs! Welcome to 7 Penvill Trail, Barrie a charming all-brick 2-storey located on a quiet street in one of Barrie's most sought-after neighborhoods. This thoughtfully upgraded home offers 3 + 1 bedrooms 4 renovated bathrooms, and nearly 2,000 sq ft above grade, plus a finished basement with in-law potential. Step into a bright, open layout featuring 9 ceilings, white oak hardwood floors, and marble tile flooring in both the foyer and the stunning **redesigned kitchen. Enjoy sleek marble countertops, updated cabinetry, and a seamless flow to the living and dining areas, complete with a cozy **gas fireplace. Upstairs, the spacious primary suite offers a walk-in closet and a fully renovated 3-piece ensuite. Two additional bedrooms share another renovated 3-piece bathroom, while a stylish 2-piece powder room is conveniently located on the mainfloor. The fully finished basement adds versatile living space with a large **rec room, bedroom,3-piece bathroom and laundry area ideal for in-laws, guests, or teens. Enjoy inside entry from the single-car garage and relax in the **private, landscaped backyard**complete with a new concrete patio and modern gazebo perfect for entertaining or unwinding outdoors. Located close to top-rated schools, Ardagh Bluffs trails, parks, Rec Centre, Hwy 400, and all major amenities, this move-in-ready home delivers style, comfort, and convenience in one of Barrie's most family-friendly areas. Your next chapter begins at 7 Penvill Trail, Barrie (id:53661)
207 - 43 Ferndale Drive S
Barrie, Ontario
Welcome to The Manhattan! One of Barrie's most sought-after condo communities, where convenience, comfort, and connection to nature all come together. This updated 2-bedroom, 2-bathroom suite is a rare offering that delivers both stylish living and smart value. Step inside and discover a bright, open-concept layout with durable laminate floors, soaring ceilings, and natural light pouring in through oversized windows. The heart of the home is a modern kitchen with granite countertops, stainless steel appliances, and ample cabinetry - perfect for cooking, hosting, or simply enjoying your space. The living and dining areas flow seamlessly to a private balcony overlooking Central Park - a peaceful setting for morning coffees or evening reflections. Retreat to your generous primary bedroom with a custom walk-in closet and an upgraded ensuite bathroom. A second bedroom and full bath offer flexibility for guests, work-from-home days, or weekend hobbies. Peace of mind comes standard with major updates already taken care of, including a high-efficiency furnace and A/C (2023). One underground parking spot and a private storage locker keep life organized, while ample visitor parking makes hosting easy. This pet-friendly building is known for its pride of ownership, quiet setting, and quick access to trails, shops, restaurants, and commuter routes. This move-in ready condo presents a standout opportunity in today's market. The seller is prepared to make the right deal happen, so if you've been waiting for a sign, this is it. Reach out today for further info or to explore your options for making this space yours. (id:53661)
368/376 Essa Road N
Barrie, Ontario
Attention Builders!!! Great Development Opportunity located in close proximity to Downtown Barrie. MID-RISE 6-STOREY Condominium with 69 Units. SITE PLAN APPROVED and REGISTERED with The City Of BARRIE. Apply for a Permit and Build!! Potential for additional floor possible, would need to re-apply with City of Barrie. (id:53661)
1703 Innisfil Beach Road
Innisfil, Ontario
Fabulous Opportunity: Potential For Future Development In Growing Area Of Innisfil/Alcona! Perfectly Located With Road And Services Expansions Currently Underway: Short Walk To Both Town Centre And Waterfront. **EXTRAS** Property Being Sold As Land Value Only, However, Has A Clean And Rented 3 Bedroom Bungalow. (id:53661)
718 - 7161 Yonge Street
Markham, Ontario
Luxury 1 bedroom+Den Unit (642 SF) at The World On Yonge complex. Bright and clean unit w/ 9 ft ceiling, oversized windows and unobstructed west view. Enjoy beautiful sunset view everyday at your balcony. Modern high end kitchen features stainless steel appliances, Quartz countertop and backsplash. Laminate flooring throughout. The is considered the best 1+den layout in the building as the good sized den can be enclosed and used as a second bedroom or office. Superior Amenities include a Gym, Media Centre, Billiards, Indoor Pool, Guest Suites, Party Rm and More! Direct Access from Building To Shops On Yonge (Indoor Shopping Mall With Food Court, Supermarket, Restaurants, Other Retails, Bank, Medical/Dental clinic etc.) Convenient lifestyle without need for car. Minutes to Finch subway, 404/401/VIVA/TTC. TTC on Steeles direct to York U. Future Yonge subway extension will pass by this area with station at Clark. Situated in a top-rated public school zone and vibrant Yonge/Steeles neighbourhood, this move in ready home is perfect for first-time buyers, downsizers, or investors seeking a stylish urban lifestyle. (id:53661)
7 Jaffray Road
Markham, Ontario
Stunning Executive Home with 3 Spacious Bedrooms, Each Featuring Its Own 3-Piece Ensuite, Situated in the Highly Sought-After Milliken Mills East Community. This rare, impeccably maintained property welcomes you with a charming garden, a generous backyard, and an open-concept layout filled with natural light. The bright and airy family room boasts a gas fireplace, and the modern kitchen offers a breakfast area along with upgraded cabinetry, countertops, and back-splash. Step out into the expansive backyard ideal for entertaining, barbecues, and family gatherings. All bedrooms include functional closets and ample space. The professionally finished basement features two additional bedrooms, a 3-piece bathroom, and a large recreation room. Prime location with strong rental potential! This turnkey home offers a perfect blend of comfort, elegance, and convenience. Walk to top-ranked schools (Milliken Mills & Father McGivney with IB programs), parks, Costco, Pacific Mall, Markville Mall, community centers, restaurants, and more. Quick access to Highways 404/407, GO Transit, TTC, and YRT. (id:53661)

