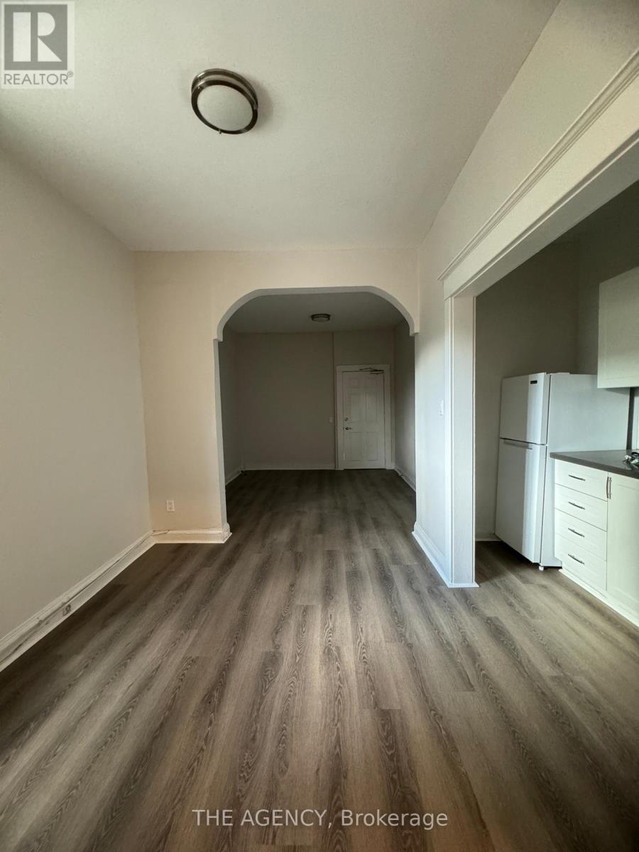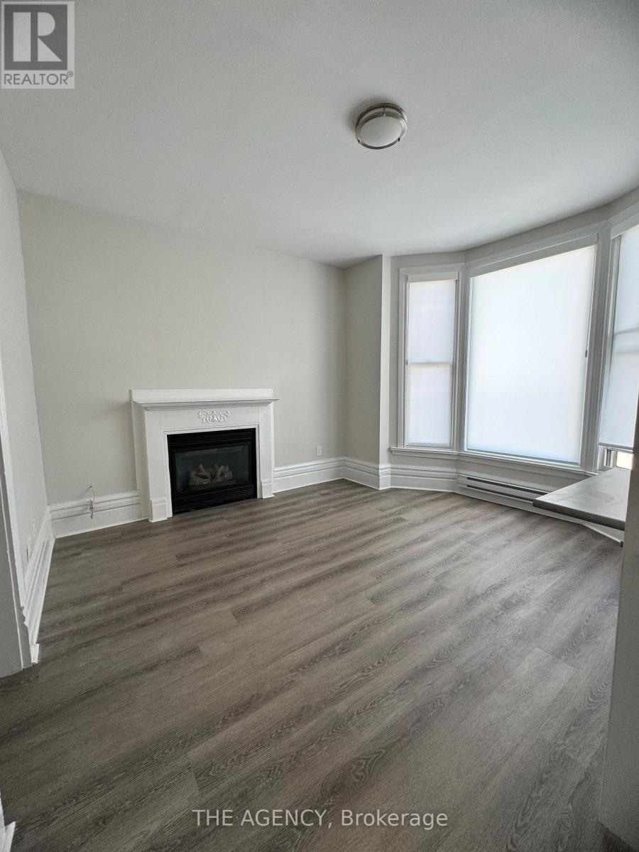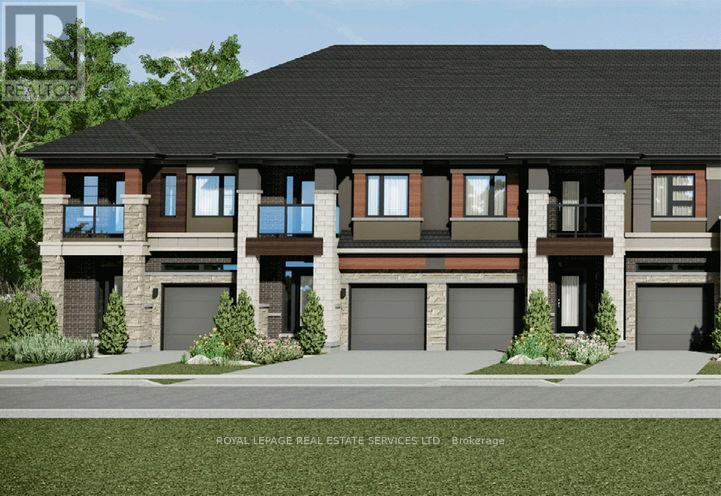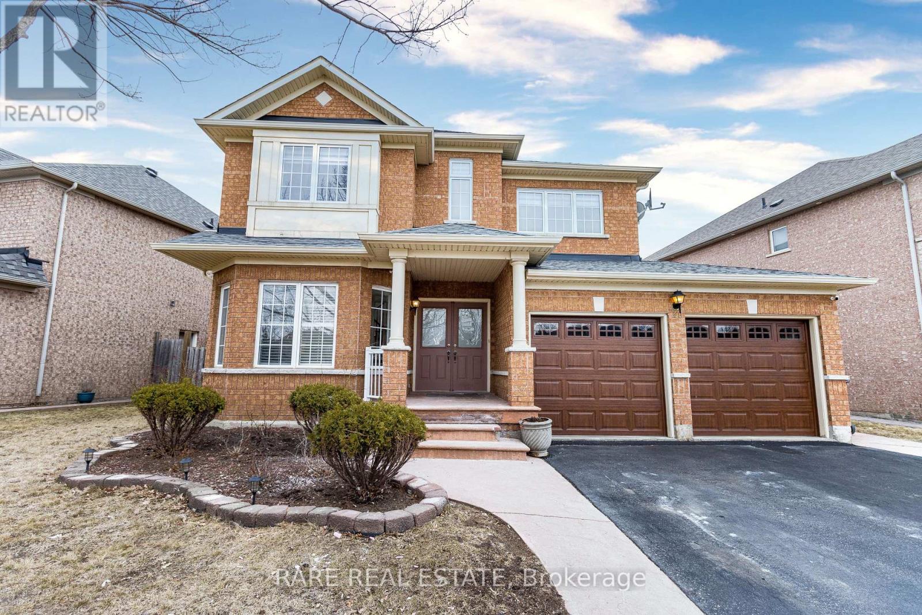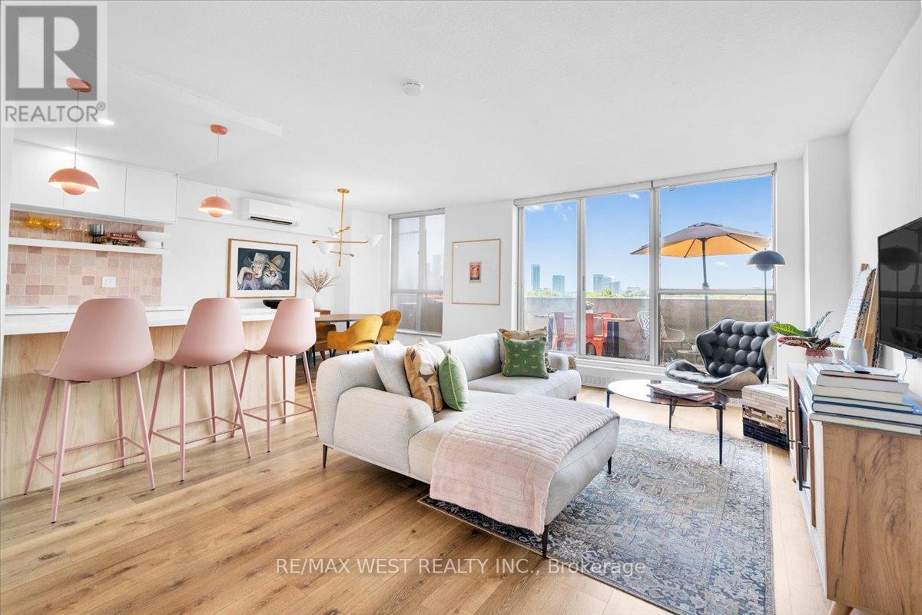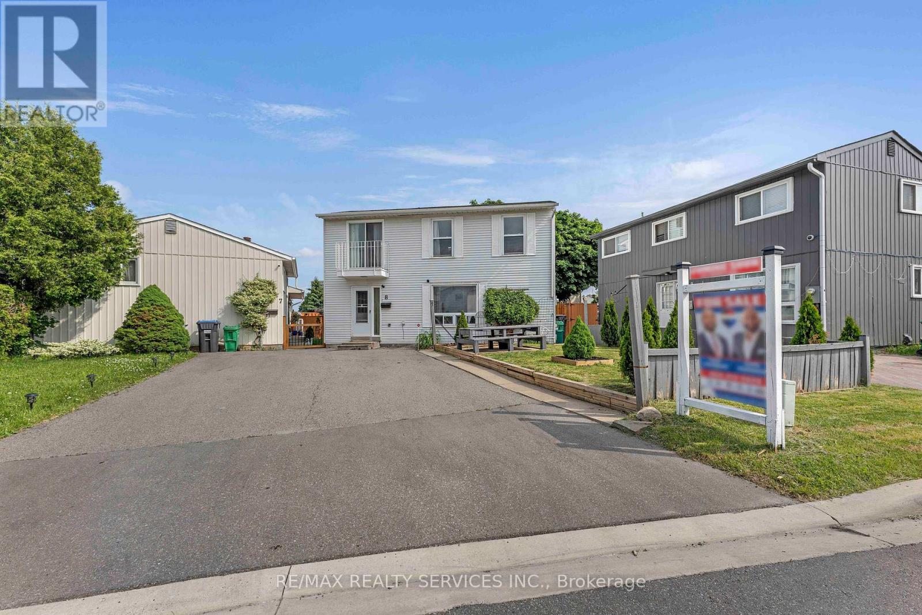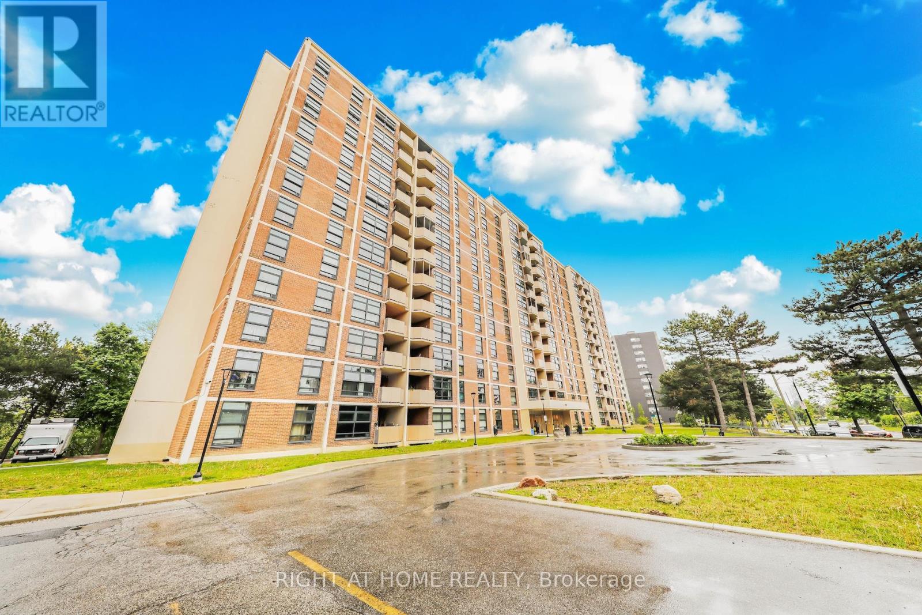2 - 133 John Street S
Hamilton, Ontario
Located in the Corktown neighbourhood in downtown Hamilton, this updated studio is great for those who would like a short commute and with close access to amenities, shopping, medical offices, Hamilton Train Station, YMCA, fine restaurants & parks. With a separate entrance, this studio features a bedroom area with living room, dining room combination, a 3 piece washroom and updated kitchen with fridge and stove. There are also two closets within the unit for extra storage. Utilities are not included. Parking is not included but is available at an extra cost. (id:53661)
3 - 139 1/2 John Street S
Hamilton, Ontario
Located in the Corktown neighbourhood in downtown Hamilton, this updated apartment is great for those who would like a short commute and with close access to amenities, shopping, medical offices, Hamilton Train Station, YMCA, fine restaurants & parks. This renovated 1 bedroom apartment features a living room, updated kitchen with fridge and stove, 4 piece washroom and a bedroom. Utilities are not included. Parking is not included but is available at an extra cost. (id:53661)
72 Mckernan Avenue
Brantford, Ontario
ASSIGNMENT SALE! This 1,624 sq. ft. home features 3 bedrooms, 2.5 bathrooms, a 1-car garage, and soaring 9 ft ceilings on the main floor (8 ft on the second floor), with over $30K in upgrades. Nestled on a bluff surrounded by protected greenspace and the Grand River, this picturesque location provides both tranquility and convenience. Residents are just minutes from local and brand-name shops, dining, and amenities, with Highway 403 only 3 minutes away for easy commuting downtown Hamilton is 30 minutes away, while Toronto and Niagara Falls are just 80 minutes away. (id:53661)
43 Rainbrook Close
Brampton, Ontario
Absolutely Stunning Executive 5-Bedroom, 5-Bathroom Detached Home Boasting 3,600 Sq. Ft. Above Grade, a Walk-Out Basement, and a Premium 190-Ft Deep Ravine Lot. Built in 2022, This Home Sits on One of the Largest Lots in the Subdivision. Step Into a Grand Double-Door Entry and Enjoy Hardwood Flooring Throughout the Main Level, Along With Bright, Open-Concept Living and Dining Areas Filled With Natural Light and a Main Floor Office/Den. The Heart of the Home Is the Custom Chefs Kitchen Featuring Built-in Stainless Steel Appliances, Granite Countertops, Extended Cabinetry, and a Large Center Island, Perfect for Entertaining. Relax in the Cozy Family Room With a Modern Gas Fireplace and Stunning Views of the Expansive Backyard and Ravine. The Upper Level Features Five Large Sized Bedrooms and Four Full Bathrooms, Including a Luxurious Primary Suite With a Walk-in Closet and a Spa-Like Upgraded Ensuite. This Property Also Offers a Separate Side Entrance Provided by the Builder and a Walk-Out Basement With Large Windows, Making It Ideal for Future Income Potential or Personal Use. A Must-See Home That Seamlessly Combines Space, Elegance, and Functionality! Prime Location Near Reputable Schools, Parks, Bus Routes, Golf Courses and Highways. (id:53661)
27 Summershade Street
Brampton, Ontario
Welcome To 27 Summershade Street! Fully Upgraded Detached Home Located In The Valleycreek Neighbourhood Of Bram East. This Home Sits On A Premium 58 Foot Lot Which Faces A Park. Double Door Entry, Spacious Foyer, 9 Foot Ceilings & Tons Of Natural Light Throughout. Renovated Top To Bottom: Custom Designed Home! Upgraded Kitchen, Brand New Appliances, New Flooring, 24x24 Tiles, Family Room W/ Fireplace, Beautiful Living & Dining Combination, Updated Staircase & Spindles. Spacious Bedrooms, Upgraded Bathrooms, Pot Lights Throughout. Finished Basement W/ Builder Completed Walk Up Entrance Directly Into Basement. Great For In Law Suite Or Potential Rental Income $$. (id:53661)
501 - 35 Ormskirk Avenue
Toronto, Ontario
Fall head over heels in this one-of-a-kind professionally designed two-storey corner suite the moment you arrive. Rarely offered in High Park-Swansea, this three-bedroom, one-bath, two-storey condo showcases panoramic views of the Humber River and Lake Ontario from every room. Expansive floor-to-ceiling windows fill the open-concept layout with natural light and offer serene treetop views.The open living and dining areas create a backdrop for gatherings. The chef-inspired kitchen boasts white quartz countertops, a blush-pink tile backsplash, stainless steel appliances and three terracotta pendants above the island. A custom eat-in nook framed by water views sets the scene for morning coffee. Upgraded hardwood floors and designer lighting complete the aesthetic. Sliding glass doors open to an oversized private terrace with treetop and water views, creating the perfect oasis. Enjoy barbecues, alfresco dinner gatherings and beautiful sunrises and sunsets. This secluded terrace truly completes the condo experience. Discover three generous bedrooms bathed in natural light and framed by lush treetop scenery. The spa-like bathroom makes a bold statement with lush botanical wallpaper, a deep soaker tub, a sleek black shower head and matching fixtures. Additional conveniences include one exclusive underground parking spot, a private storage locker and all-inclusive maintenance fees covering cable television and high-speed internet. The building amenities include pool, gym, sauna, tennis court, security guard, private dog park, visitor parking, bicycle storage and tennis courts. Ideally located steps from High Park, Lake Shore Waterfront Trails, Grenadier Pond, local cafés, cheese boutique, and easy access to The Queensway, Lake Shore, Bloor Street West, and TTC. This designer suite offers the ultimate blend of modern style, comfort and city convenience. Unpack, move in and start living the elevated lifestyle you've been dreaming of, welcome home! (id:53661)
309 - 4065 Brickstone Mews
Mississauga, Ontario
Welcome to 4065 Brickstone Mews - a modern 1-bedroom unit in the heart of Mississauga's vibrant City Centre! This bright and spacious condo features an open-concept layout with floor-to-ceiling windows, a sleek kitchen with granite countertops and newly installed laminate flooring all throughout the living room and bedroom, and a private balcony with sweeping city views. Enjoy top-notch building amenities including a fitness centre, indoor pool, party room, and 24-hour concierge. Just steps to Square One, Celebration Square, Sheridan College, transit, and dining. Perfect for small families, professionals or single individuals seeking urban convenience and lifestyle. Includes 1 parking and 1 locker. (id:53661)
Lower - 1163 Rosethorne Road
Oakville, Ontario
Separate Entrance Walk-Up Basement Apartment for Rent in the highly sought-after Glen Abbey community. Newly renovated, offering convenience and modern living at your doorstep. Prime Location: Easy access to main roads and within walking distance to schools, Nottinghill Gate Park, trails, soccer fields, grocery stores (No Frills, Monastery Bakery), plazas, and more. Spacious Layout: 2 well-sized bedrooms, 1 full bathroom, full kitchen with stove, fridge, dishwasher, in-suite washer/dryer, and partially furnished for convenience. High-ranking school catchments: Abbey Park Hs, Pilgrim Wood Ps, St. Ignatius of Loyola Catholic Ss, St. Matthew Catholic Es. Utilities: Tenant to share all utilities (Hydro, Water, Gas, Hot Water Tank rental, and Internet) proportionally based on the total number of occupants in the property. 1 parking space on driveway. (id:53661)
8 Heatherside Court S
Brampton, Ontario
Welcome to this charming 3+1 bedroom, 2-bathroom detached home on a premium 31-foot wide lot in a quiet, family-friendly court. This well-maintained property offers a renovated eat-in kitchen with quartz countertops, a mosaic backsplash, crisp white cabinetry, and upgraded ceramic flooring. The bright and airy open-concept living and dining area is perfect for entertaining, featuring modern pot lights and a walkout to the spacious, fully fenced backyard. Upstairs, enjoy upgraded laminate flooring, a second-floor balcony, and ample natural light. The fully finished basement includes a fourth bedroom, a full bathroom, and a separate entrance, ideal for an in-law suite or rental income. Additional highlights include vinyl windows, a decorative glass-insert front door, mirrored closet doors, and an upgraded circuit breaker panel. Bonus Features: South-facing backyard with garden shed, parking for three vehicles, and a location just steps to schools, Chinguacousy Park, public transit, and Bramalea City Centre. This move-in-ready home offers outstanding value in a sought-after neighbourhood ,don't miss your opportunity! (id:53661)
3 Seventeenth Street
Toronto, Ontario
This beautifully updated 3+1 bed | 3 bath detached home is perfectly situated on a quiet, tree-lined street just minutes from Lake Ontario in the heart of South Etobicoke's sought-after New Toronto/Long Branch neighbourhood. Thoughtfully renovated throughout, it blends modern comfort with timeless charm. Enter off the wide covered front porch w/ swing seat. Bright, sun-filled living room with fireplace and built-ins. Large contemporary eat-in kitchen with quartz countertops, gas range & large island renovated in 2018. Walk-out to backyard off of the main floor family room. The second floor features 3 well sized rooms. Ample closet (single and double wide!) space in the Primary bedroom. A ducted attic high velocity heat pump ensures comfortable summers. Finished basement with flexible space including a large bedroom, well appointed kitchen is ideal for a nanny suite, guest area or home office. Back flow preventer and new sewage piping. Convenient side entrance. Private, landscaped backyard with large deck for outdoor entertaining + huge shed for additional storage! Private driveway for 3 cars. Fully fenced yard. Nothing to do but move in and enjoy! Walk to area favourites including Colonel Sam Smith Park, Lake Ontario, Schools, restaurants, Shops, Services. Many options for TTC and Long Branch GO Train just minutes away. (id:53661)
701 - 335 Driftwood Avenue
Toronto, Ontario
Attention First-Time Buyers & Investors! Spacious & bright 3-bedroom, with an unblocked, gorgeous forest view from the Living room. 1.5-bath corner unit featuring a full renovation with over $40K in upgrades! Enjoy a brand new white kitchen with quartz countertops, double sink, new faucets, backsplash, dishwasher, and 24x48 ceramic tiles. The unit boasts energy-efficient windows, updated ceiling light panels, freshly painted walls and ceilings throughout, brand new vinyl flooring, and new baseboards for a modern touch.Both bathrooms are updated with new toilets, vanities, faucets, mirrors, a tub/shower with marble-design tile surround, and a glass shower door in the main bath. Additional highlights include brand new sliding doors and mirrored closets in the entrance and all bedrooms. Quiet and serene environment. Conveniently located near schools, shopping, parks, and more. A must-see! ****Also investor's delight!! (id:53661)
1492 Agnew Road
Mississauga, Ontario
Discover this exceptional opportunity to own a beautifully appointed home in the sought-after Clarkson community, and within the prestigious Lorne Park school district. Offering 3+1 bedrooms and 4 bathrooms, this property blends comfort, functionality, and resort-style living in one remarkable package. Step into a private spa experience featuring a full-sized heated indoor concrete pool, complete with skylights and a sauna perfect for year-round relaxation, recreation, and wellness. The home offers a modern open-concept kitchen outfitted with custom cabinetry and smart appliances, ideal for culinary enthusiasts and entertainers alike. This space provides both style and storage and is the true heart of the home. The primary suite serves as a serene retreat, offering built-in cabinetry and a renovated ensuite bathroom, combining comfort with sophistication. Entertainment is effortless with a fully equipped media room on the lower level, featuring a projector and screen for an immersive viewing experience. Whether hosting guests or enjoying a quiet night in, this space is designed to impress. The electrical in the home has been upgraded to a 200 amp panel and the home also offers a 240 kv plug in the garage for electric vehicle charging. Adjacent to the spa area, the family room showcases custom millwork, a dry bar with bar fridges and a wood-burning fireplace, creating a warm and inviting atmosphere. With direct access to the backyard and green space behind Hillcrest School, you'll enjoy both privacy and convenience. Additional highlights include: multiple walk-outs to outdoor spaces, cozy yet spacious layout, close proximity to transit, highways, shopping, and top-rated schools. This property is a rare gem offering contemporary amenities, generous living and entertaining spaces, and a lifestyle of comfort and relaxation all in a highly desirable location. (id:53661)

