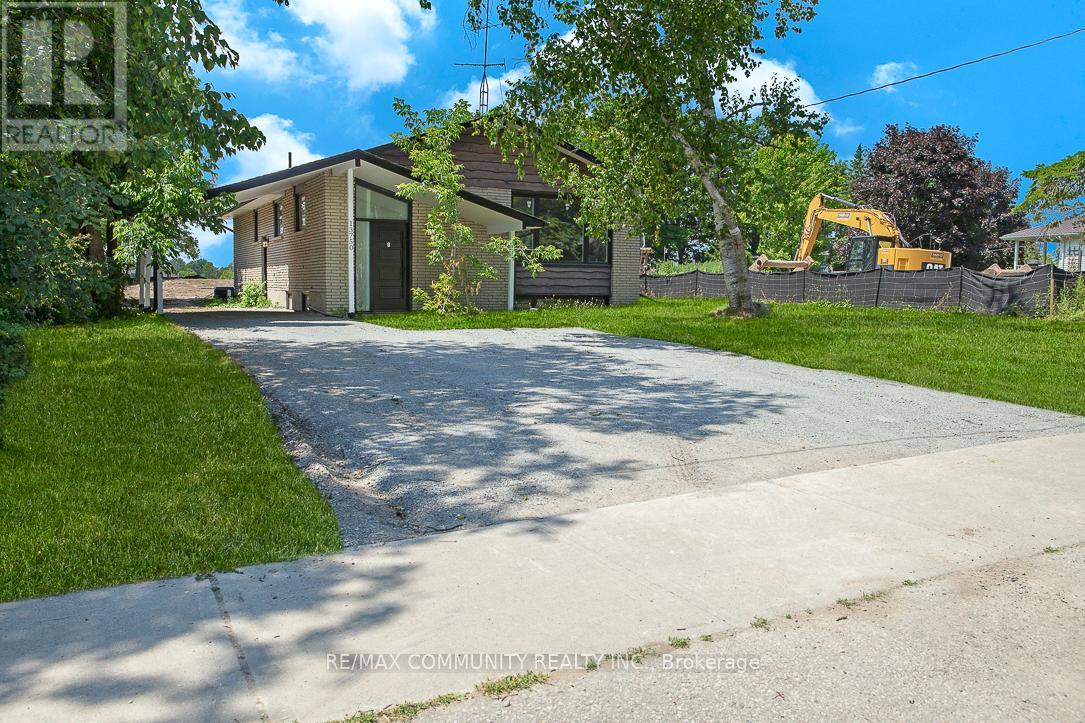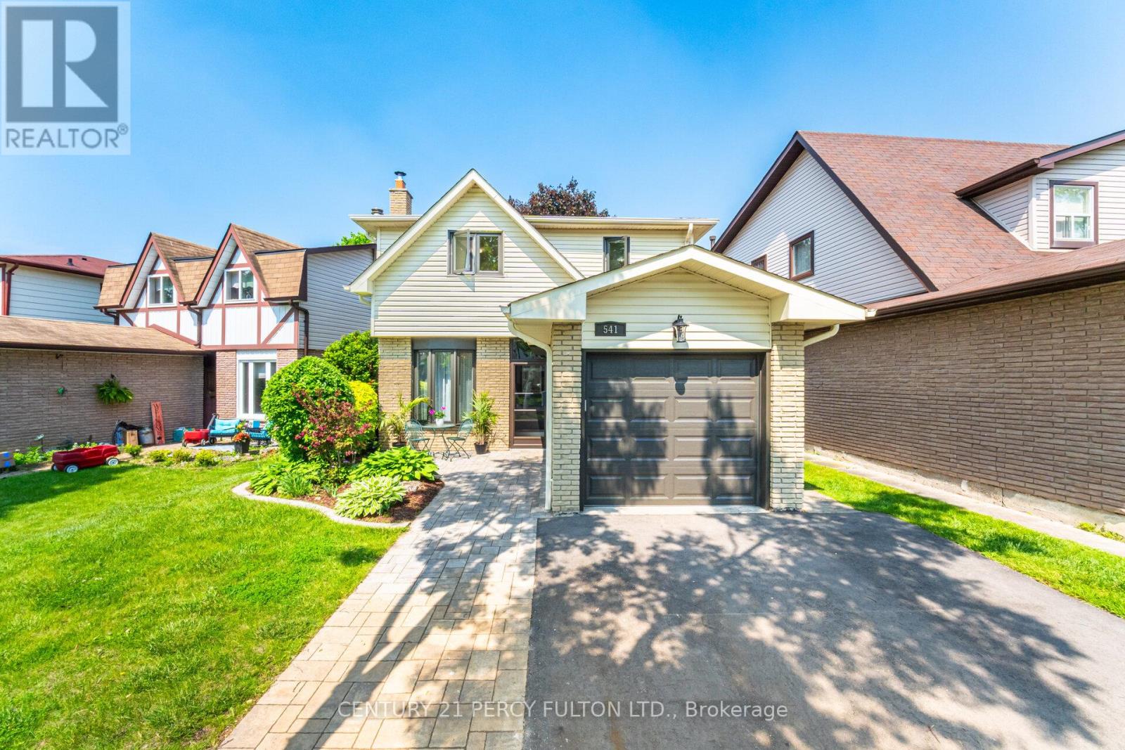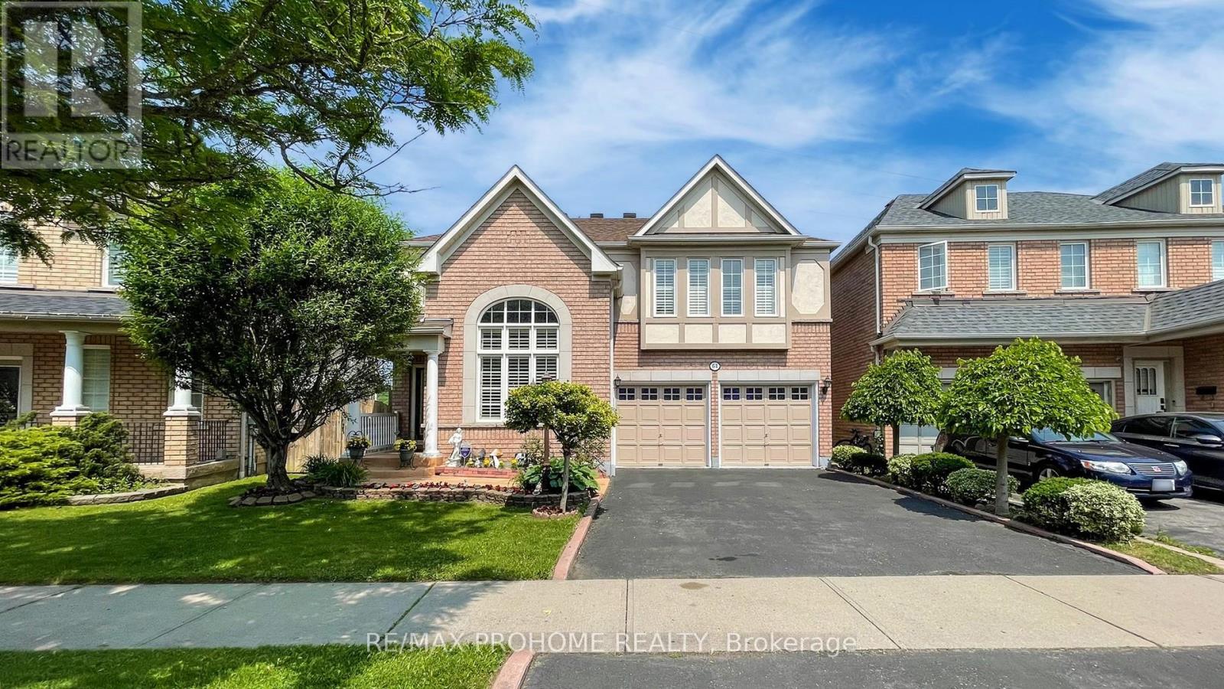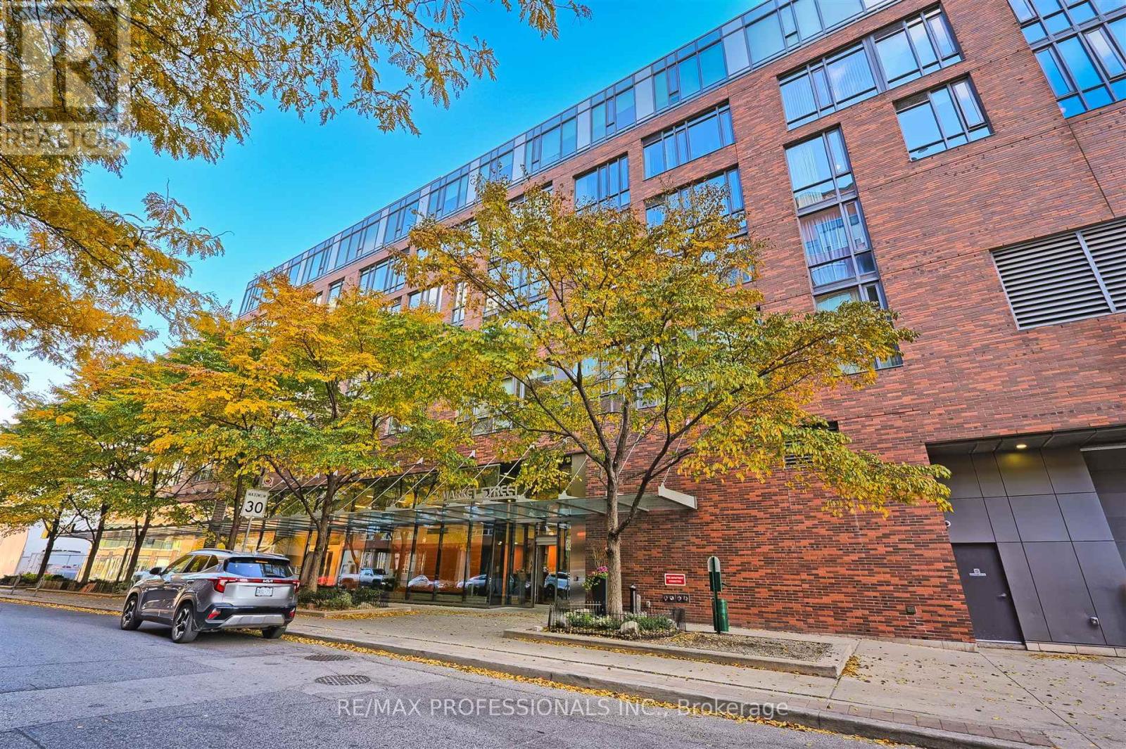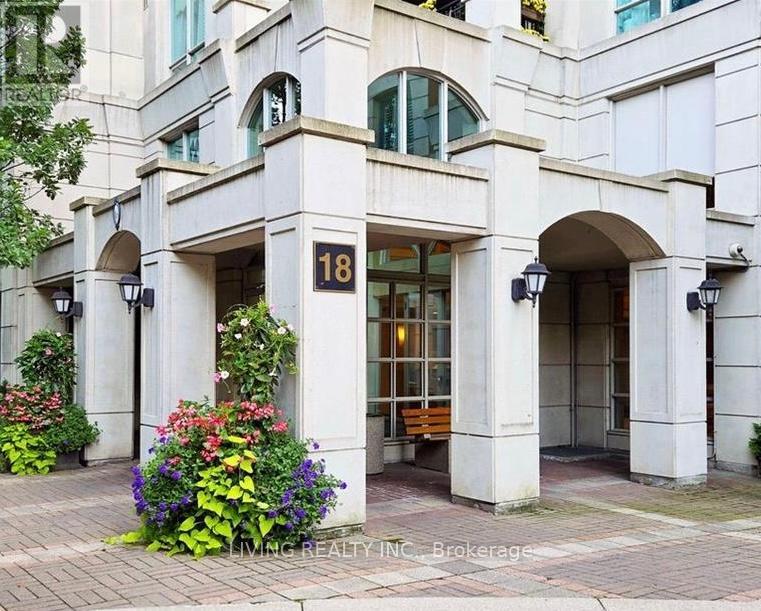325 Paliser Crescent S
Richmond Hill, Ontario
Renovated Detached Bungalow In High Demand Harding Neighborhood. The Entire House For Rent And Move In Condition! New Kitchen Cabinets With Quartz Counter Top. Brand New Appliances. Two New Bathrooms. Three Bright Sunshine & Good Size Bedrooms. Good Size Bedroom with 3 Pieces Bath and closet In The Basement. The Basement Has Lots Of Storages In The Crawl Space Areas. Close To Go Train/Public Transit, Hwy 404 & 407, Hillcrest Mall, Groceries, Banks, Restaurants & Schools. Top Ranked Bayview Secondary School. (id:53661)
13750 Old Simcoe Road
Scugog, Ontario
Legal Duplex Bungalow Newly Renovated in 2022. 3 Bedroom + 2 Bath + Kitchen and Laundry on each floor. Upper and Lower both tenanted out. 60' x 200' corner lot with Estate Homes right behind and Prince Albert Public School only 3 doors away. All Luxury Vinyl Plank Flooring. Granite Counters, Stainless Steel Appliances. Pot Lights Throughout. City water, Natural Gas, Brand New Septic System 2022. Over 300k in Renovations. Great CAP Rate, Great Investment Potential. Dont miss out! (id:53661)
Main - 190 Holborne Avenue
Toronto, Ontario
Beautifully Renovated And Spacious Detached 2-Storey Home On Quiet Street In East York With Garage! Open Concept Living Area, With Breakfast Bar. Stainless Steel Appliances, And Kitchen With View Of Living Area, Keeping The Main Floor Bright And Airy. 4 Bedrooms With Hardwood And Lots Of Light! Parking For 2 Cars Total. Talk About Amazing Location! Close To Woodbine Station & Michael Garron Hospital, Woodbine Beach, Schools & Shopping. One parking spot in garage, one spot on shared driveway. Basement is a separate apartment, laundry in lower is shared. Interior photos are from previous Tenant. (id:53661)
541 Creekview Circle
Pickering, Ontario
* Well Maintained 3 Bedroom 3 Bathroom Detached With Just 10 Min Walk to Petticoat Creek, Waterfront Trail & Many Parks * Freshly Painted * New Front Door * Finished Basement With Separate Entrance * Family Room With Wood Stove & Stone Accent Wall * Kitchen With Gas Cooktop & Built-in Oven * Hardwood Floors on Main & Second * Oak Stairs * Primary Bedroom With Walk In Closet & 3 Pc Ensuite *No Carpet on Main & Second * Updated Bathrooms * Interlock Entrance * Private Backyard With Deck * Close to Schools, Shops, Parks, Restaurants, Hwy 401 & More * Hot Water Tank (8 Yrs) * Windows & Furnace (10 Yrs) * Roof (16 Yrs) * (id:53661)
64 Grainger Crescent
Ajax, Ontario
Welcome to 64 Grainger Crescent A Tribute-Built Beauty Nestled on a Quiet, Tree-Lined Street in Sought-After Ajax! This elegant 4-bedroom, 3-washroom family home offers the perfect blend of comfort, style, and functionality. Situated on a premium 41x111 ft lot, the property features a beautifully landscaped front and backyard ideal for entertaining or serene relaxation. Step inside to a grand front foyer with soaring ceilings and an open-to-above living room, flooded with natural light through a large arched window. Hardwood floors and timeless architectural details, including decorative columns and custom railings, add warmth and sophistication throughout. The upgraded kitchen boasts extended cabinetry, a stylish backsplash, and stainless steel appliances. Enjoy meals in the spacious eat-in kitchen with a walkout to a stunning covered deck, overlooking a lush backyard and backing onto serene green space perfect for outdoor dining or peaceful mornings. The main floor also features a formal dining room with gleaming hardwood floors and a large family room with a cozy gas fireplace, ideal for gatherings. Upstairs, the generously sized bedrooms provide comfort and space for the whole family. Conveniently located just minutes from parks, top-rated schools, the Ajax Community Centre, waterfront trails, shopping, restaurants, GO Transit, and Highways 401, 407 & 412 this home truly checks all the boxes for cozy family living. (id:53661)
2135 Avalon Court
Oshawa, Ontario
Client RemarksExquisite& Private Retreat! Stunning 4-Bed + Den, 4-Bath All-Brick Masterpiece on a Rare, end house located on a quite cul-de-sac! This upgraded showstopper boasts unparalleled privacy, with no neighbours behind or beside, siding onto mature trees and a serene pond, creating a tranquil oasis. Lush landscaping, a new interlocking front staircase (2025), and a charming interlock patio elevate the curb appeal and backyard bliss. Step into elegance with new engineered hardwood floors (2025) across the bright main level, featuring a designated laundry room with new LG washer and dryer (2023). The gourmet kitchen dazzles with a new Samsung Bespoke refrigerator (2024), New backsplash (2025) stainless steel double oven, breakfast bar, skylight, and a sunlit breakfast area with picture windows and walkout to the private backyard. The living room impresses with a cathedral ceiling, large window, and a cozy wood-burning fireplace, while the separate dining room shines with crown moulding. Upstairs, a bright office nook leads to four spacious bedrooms, including a luxurious primary suites with double-door entry, his-and-hers walk-in closets, and a 5-piece ensuite with double sinks and a soaker tub. Recent upgrades include fresh interior paint in the basement, master bedroom, and staircase (2025), a newly wainscoted and wallpapered powder room (2025), and a new backyard shed (2023) for added storage. Separate side Door Leads Directly to Spacious Finished Bsmt W/In Floor Heating, Crown Moulding, 2Pc Bath & Tons of Space to Add Kitchenette! Amazing Location In Mature Neighbourhood! Close to All Amenities: Parks, Shopping & So Much More! Move-in ready with every detail perfected, this home blends timeless sophistication with cutting-edge upgrades. Dont miss this rare opportunity to own a private oasis in a coveted location! (id:53661)
94 Plum Tree Way
Toronto, Ontario
Welcome to 94 Plum Tree Way. This spacious open concept 3 bedroom detached house is conveniently located near shops, malls, schools, hospital and public transit. Its a perfect home for first time homebuyers with a growing family, renovators or investors. Minutes to 401, steps to TTC & YRT Bus stop. (id:53661)
404 - 3 Market Street
Toronto, Ontario
Incredible 2 bedroom 2 bathroom condo with split layout right in the heart of St Lawrence Market with an open view. Close to shops, restaurants, the waterfront, parks and nightlife with easy access to transit and the highway. The building includes a spectacular gym, yoga room, BBQ deck, media room, boardroom and guest suites. Ultra convenient same floor parking space. Come see today! *Some photos have been virtually staged.* (id:53661)
1112 - 30 Ordnance Street
Toronto, Ontario
Live by the Lake at Playground Condos Garrison Point Discover this stylish and sun-filled 1-bedroom suite offering sleek modern design and expansive south-facing views of Lake Ontario. nearly 200 sq. ft. of private outdoor space, and thoughtful finishes throughout. The kitchen features quartz countertops, custom stainless steel appliances, and a designer backsplash. The spa-inspired bathroom includes a deep soaker tub and rain shower head. With approximately 601 sq. ft. inside, this suite is perfect for professionals or first-time buyers looking for both comfort and style. Step outside and enjoy resort-style amenities including a rooftop pool and sun deck, fully equipped gym, party room, and 24/7 concierge. Just minutes to King West, Liberty Village, waterfront trails, shops, and cafes. Bonus: Includes 2 underground parking spaces and 2 lockers a rare and valuable addition! (id:53661)
722 - 4k Spadina Avenue
Toronto, Ontario
Welcome to Unit 722 A Stylish South-Facing Corner Suite in the Heart of Downtown Toronto - This freshly updated 2-bedroom, 2-bathroom condo offers 755 sq.ft. of well-designed interior space, plus a spacious 94 sq.ft. balcony perfect for soaking in the sun-drenched south-facing views. With a total of 849 sq.ft., this bright and airy condo checks all the boxes. The suite features brand-new vinyl flooring, freshly painted walls, updated door hardware, and new electrical outlets throughout making it move-in ready. The open-concept living and dining area is filled with natural light thanks to floor-to-ceiling windows and unobstructed southern exposure. The kitchen offers ample storage, granite counters, a new microwave, and a clean, modern look. Both bedrooms are well-sized, and two full bathrooms provide added convenience for couples, families, or roommates. Step out onto your private oversized balcony with south-facing views and a peaceful courtyard setting perfect for morning coffee or winding down in the evening. Located in an unbeatable downtown location, you're steps to the TTC, an 8-acre park, schools, library, community centre, waterfront, Rogers Centre, Scotiabank Arena, and the WELL a new destination featuring covered, European-style shops and restaurants. Easy access to major highways, the lake, top dining, entertainment, and more. The building offers a full suite of amenities, including a 24-hour concierge, indoor pool, gym, sauna, whirlpool, party room, BBQ terrace, media room, guest suites, and more providing everything you need for comfortable downtown living. Whether you're a first-time buyer, young professional, downsizer, or investor Unit 722 delivers exceptional value and location. (id:53661)
302 - 18 William Carson Crescent
Toronto, Ontario
A Private Gated Community of Hillside Ravines at York Mills. Fabulous 1 Bedroom + Large Den (Separate Room) With Closet & Could Be Used as2nd Bedroom. Unit Comes With 1 Locker and 1 Parking, Excellent amenities Include 24-Hour Security/Concierge, Visitor Parking, Guest Suites, Party Room, Library Room. Maintenance Fees Include all Utilities, Cable and Internet. Minutes to Yonge Street & Highway 401. Easy access to York Mills TTC and GO Buses. Close to Renowned Schools Such as Owen PS, St. Andrew MS, and York Mills CI, as well as Restaurants, Shops, and Parks. **EXTRA: Shows Well, Freshly Painted. (id:53661)
618 - 1720 Eglinton Avenue E
Toronto, Ontario
Bright, spacious and move-in ready, this west-facing 1-bedroom suite at Paradise Condominiums offers outstanding value with 627 sq ft of finished space in a well-managed, amenity-rich building in Victoria Village. The open-concept layout features recently installed vinyl flooring in the living/dining area, a full-sized kitchen with breakfast bar, and a large balcony thats perfect for morning coffee or evening relaxing. The bedroom is a quiet retreat with new plush carpet, Hunter Douglas blinds, and a double closet. Enjoy the convenience of a laundry room with extra storage, plus included parking and lockerboth on P1. Monthly fees cover all your essentials: heat, hydro, A/C and water. The building also offers top-notch amenities: 24-hour concierge, outdoor pool, tennis court, fitness centre, sauna, party room, games room, guest suites and lots of visitor parking. TTC and upcoming Eglinton LRT is right at your doorstep. Proximity to shops, and beautiful nearby trails, with easy access to the DVP, 401 and 404. A rare chance to get space, light, and lifestyle at a steal of a deal. (id:53661)


