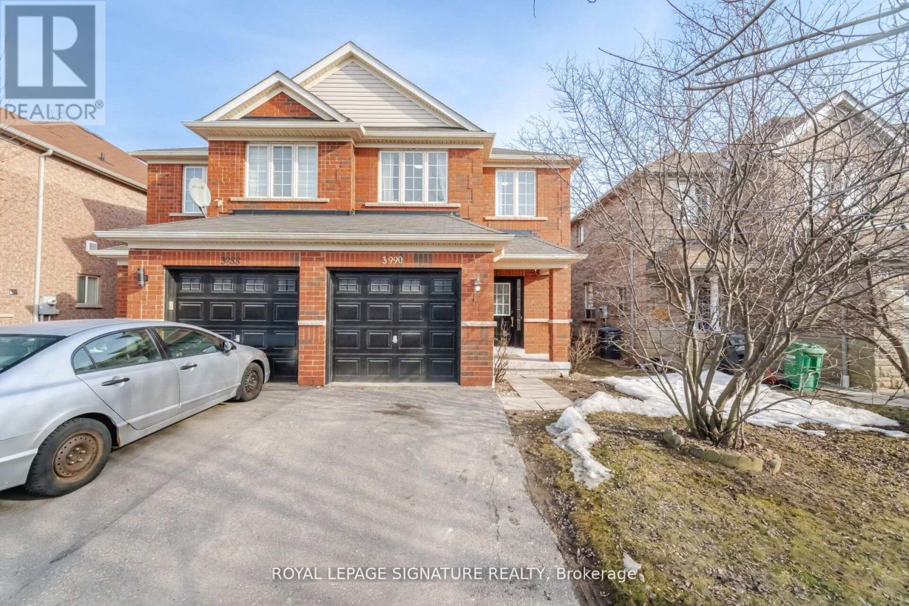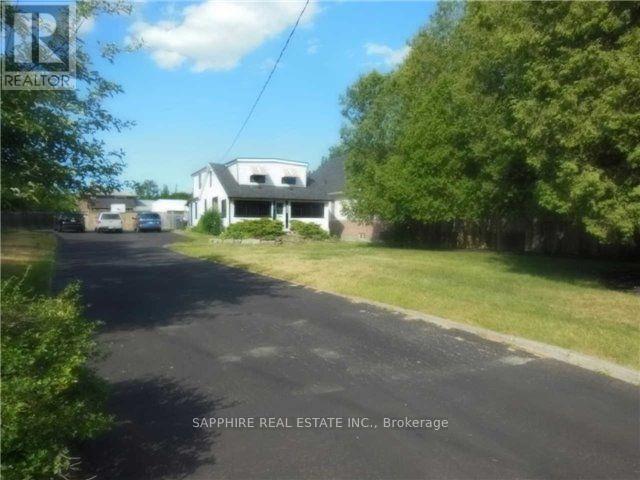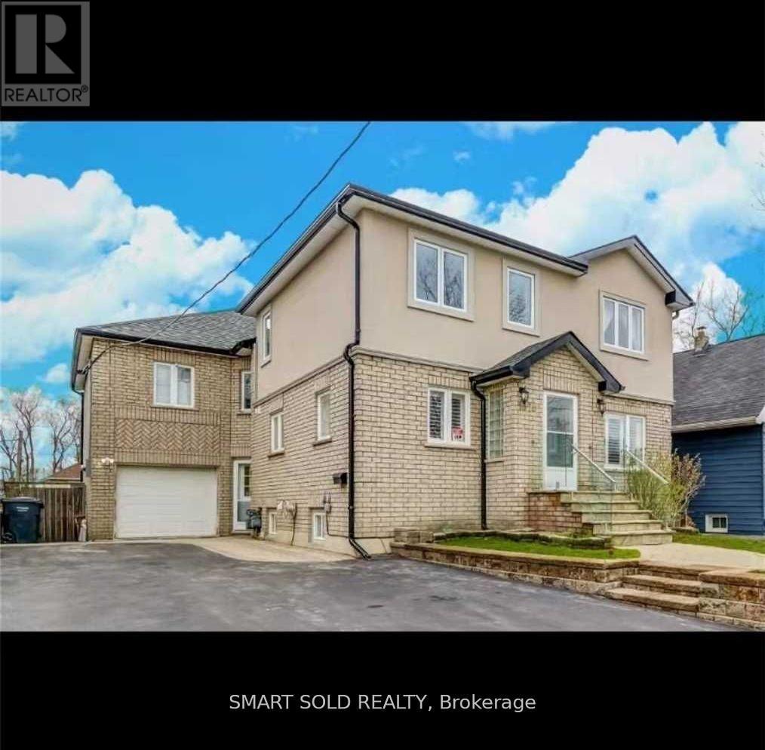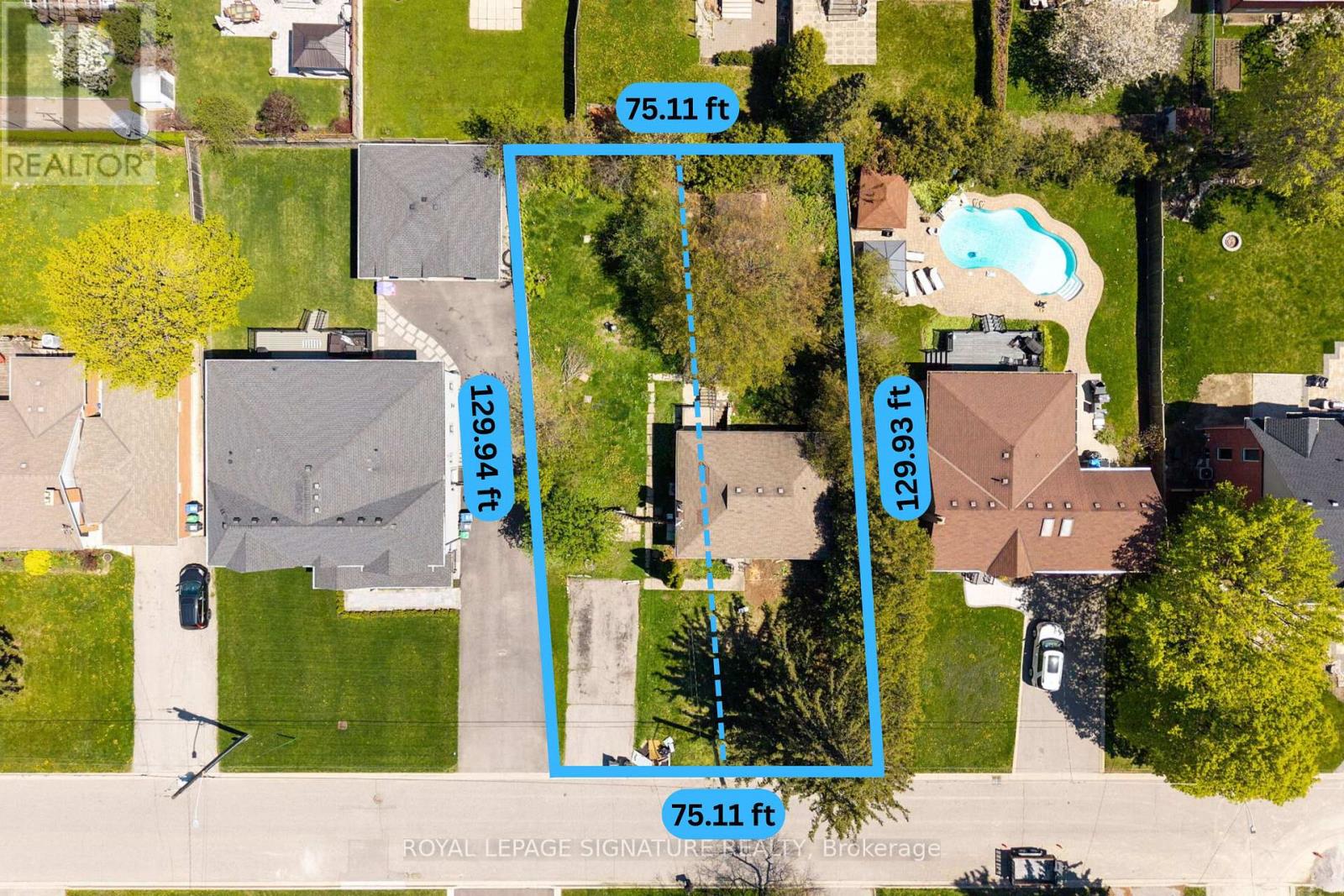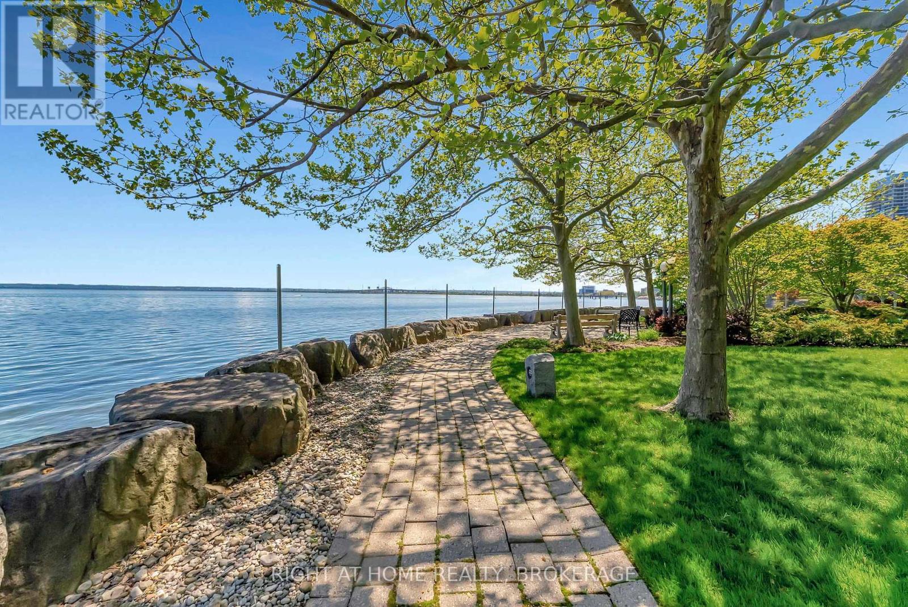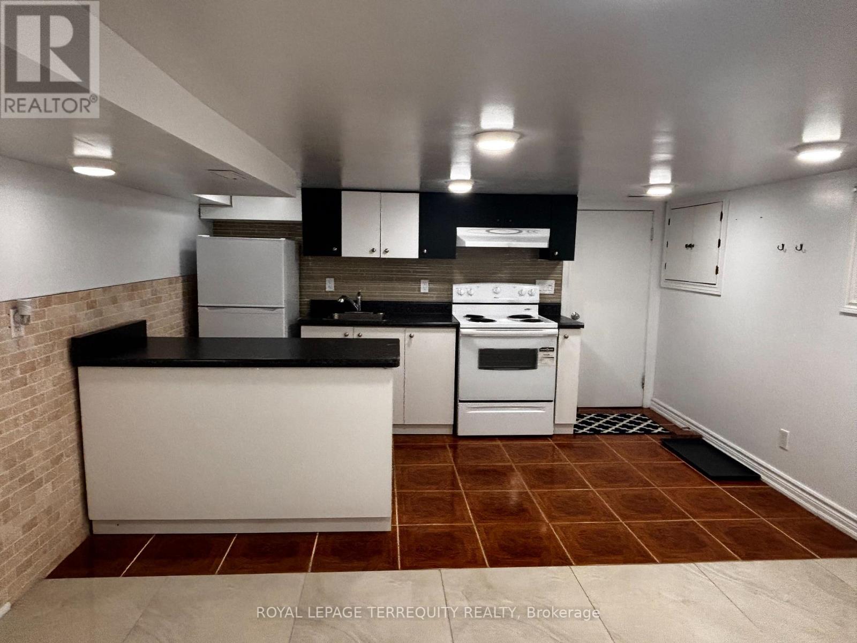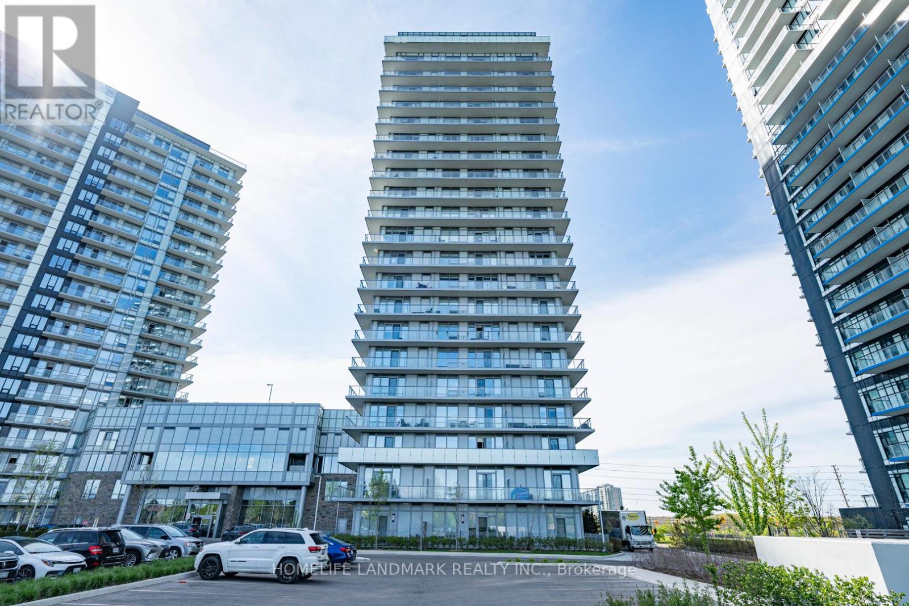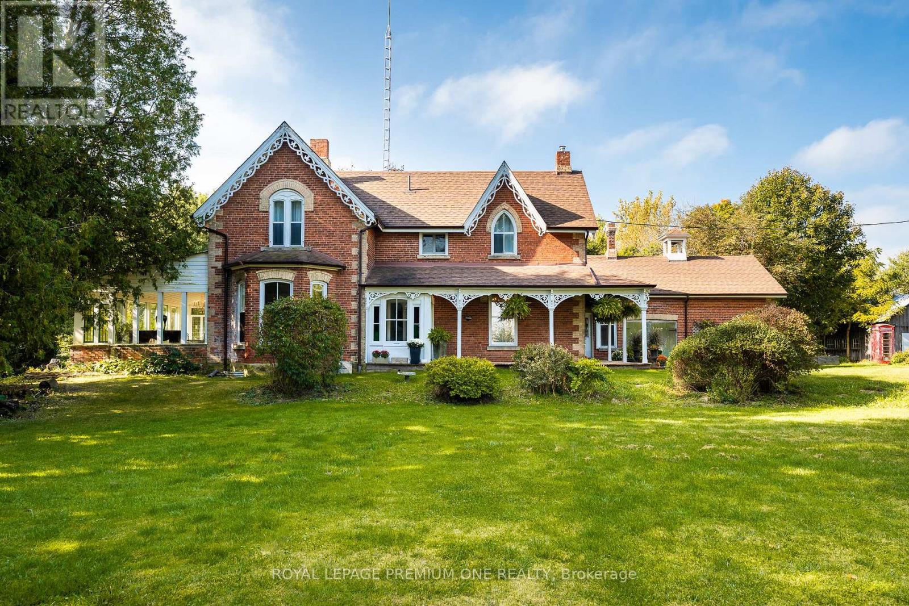260 Main Street
Melancthon, Ontario
This charming detached Two-Storey brick home features a covered porch, 3 bedrooms, and 2 bathrooms. The family room is warmed by a wood stove, while the attic offers usable storage. A back entrance provides access to the basement or workshop, which includes a craftroom with laminate flooring, laundry, and ample storage. The water system features owned water softener, UV, and reverse osmosis. Situated on a large 0.60-acre corner lot in a quiet, friendly neighborhood, the property boasts a steel roof, paved driveway, and beautiful gardens that flourish from May to October. A gazebo with a steel roof completes this picturesque setting. (id:53661)
111334 Southgate Sideroad 11 Line
Southgate, Ontario
This charming detached Bungaloft log house sits on 1.44 acres. Features 6 bedrooms. 3 Main floor, 1 up and 2 down. A newly renovated 5-piece bathroom with Claw tub with shower double sink vanity. The updated Kitchen Breakfast Bar with a bench and stools, by new wood floors with, Cathedral wood ceilings. Heated is by a cozy wood stove in the living room. Has a New propane Forced Air furnace 2025. Also Includes a metal steel roof with solar panels on the back roof. The property backs onto the serene South Saugeen River. Has a pond and offers pretty bush area and open flat land. A covered front porch and a back deck, a drive through garage with new doors at the front and rear, a chicken coop, and a steel-covered gazebo with curtains. Rustic charm meets modern convenience in this idyllic setting. Cozy and Beautiful, Great for Family and Nature Lovers (id:53661)
331 - 2480 Prince Michael Drive
Oakville, Ontario
This bright corner unit offers 1,371 sq. ft. of living space, featuring two bedrooms plus a spacious den that functions as a third bedroom. Comes with two parking spaces and a locker. Ideally located beside Shoppers Drug Mart, banks, and multiple retail options, with quick access to Highway 403 whether heading to Hamilton or Toronto. Walmart, public transit, and daily conveniences are just minutes away. A perfect fit for young families, professionals, or those looking to downsize in comfort. (id:53661)
3990 Skyview Street S
Mississauga, Ontario
Beautiful Fully Furnished Semi-Detached In Churchill Meadows Community. Quartz counter top in Kitchen. W/ Breakfast Area W/O to fenced Backyard, Generous Size Living/Dining 2nd Floor Contains Spacious 3 Bed, 2 Driveway Parking Spaces, Vinyl Floors, Blackout Curtains. Master Bedroom & W/4 Pc Ensuite. Laundry in Basement. Steps To Ridgeway Plaza That Has Plenty Of Restaurants, Retails And Many. House available as Furnished house only. (id:53661)
950 Albion Road E
Toronto, Ontario
Investment property for sale, 950 Albion RD--Strip plaza/Retail, 2 tenants only. Grow Fitness for sale; tenant #1Grow Fitness- 13,850 sq. ft plus patio (not calculated extra sq.ft.); tenant #2 Basement is 17,500 sq. ft Basement. Tenant just spent close to 1 million to set up Play Place ( Kids and Adults), Training. Tenants pay HST on top of Rent Lease attached. TMI is $10,500 per $39,500 Net (950 Albion )$15,000 Net ( 960 Albion) = x 12 =$654,000 Tenants pay TMI: Taxes estimated at $ 5 x 14,000 sq. ft = $ 70,000 per year estimate. Utilities , CAM, = $ 4 x 14,000sqft = $ $50,000 per year estimate, Redevelopment potential of 300 units potential on site and main floor retail (id:53661)
2211 Camilla Road
Mississauga, Ontario
Incredible Opportunity for Builder and Developers ! Huge Premium **Lot 56 X 208 Ft** W/Detached 2-Car Garage. Extra Deep Private Driveway For 8-Car Parking. Across From Camilla Park. Extremely Desirable Neighborhood surrounded by Million Dollar Homes. South East Of Mississauga, Mins. To Qew, Lake Ontario, Trillium Hospital, Private & Public Schools! (id:53661)
1078 Sawyer Avenue
Mississauga, Ontario
Spacious basement apartment with separate entrance for lease, featuring 2 bedrooms, 1 bathroom, and 1 parking spot. Located in a quiet, family-oriented neighborhood, close to Lakeshore, GO Train, QEW, HWY 427, and Gardiner Expressway. Convenient access to shopping centers including Sherway Gardens, Costco, No Frills, Dixie Mall, Walmart, and Longos. Close to parks, the lake, and excellent schools such as Humber College, Mentor College, Blyth Academy, and Toronto French School in Mississauga.Spacious basement apartment with separate entrance for lease, featuring 2 bedrooms, 1 bathroom, and 1 parking spot. The basement tenant shall be responsible for 25% of the total cost of utilities, including water, electricity, and gas. (id:53661)
2561 Whaley Drive
Mississauga, Ontario
Attention Builders & Savvy Investors! Rare development opportunity in the heart of prestigious Cooksville! Nestled on a quiet street on a private court, this expansive 75 x 129 ft lot presents the perfect chance to sever and build two luxurious semi-detached homes in a highly sought-after neighbourhood surrounded by custom rebuilds and modern infill projects. Zoned for maximum potential, this premium parcel offers endless possibilities for those looking to capitalize on strong market demand in a thriving community. Located just minutes from major highways, transit, top-rated schools, and shopping, this property combines convenience with long-term growth potential. Don't miss this exceptional investment opportunity whether you're a seasoned developer or a visionary looking for your next big project. Opportunities like this don't come around often. Act fast! (id:53661)
802 - 2190 Lakeshore Road
Burlington, Ontario
Urban Elegance Meets Lakeside Living. Step into luxury with this exquisitely renovated 1-bedroom, 1-bathroom condo, perfectly situated in one of Burlington's most desirable locations. Just steps from the lake and the vibrant downtown core, this stunning suite offers a seamless blend of sophisticated upgrades and everyday convenience. From the moment you walk in, you'll be drawn to the new luxury vinyl flooring and refreshed marble floors in the foyer and bathroom. The entire unit has been freshly painted, creating a bright, modern canvas ready for your personal touch. The chef-inspired kitchen is a true showpiece, boasting sleek Samsung Bespoke Steel Blue appliances with a glass finish, pristine quartz countertops, a stylish marble backsplash, and contemporary cabinetry that ties it all together. Whether you're entertaining or enjoying a quiet night in, this kitchen is designed to impress. The bathroom is your private spa retreat, featuring a quartz-topped vanity with Moen fixtures, a deep soaker tub, a separate walk-in shower, updated lighting, and a brand-new toilet thoughtfully curated for comfort and style. In-suite laundry is made easy with a brand-new LG washer and dryer, while the spacious living and dining area is elevated by a bold forest green wood-trim accent wall that adds a touch of modern luxury. Berkway interior doors and hardware, motorized blinds in the primary bedroom, and new window coverings throughout. Located in a highly sought-after building that offers resort-style amenities, including a beautiful indoor pool & hot tub, car wash bay, games & party room, fitness centre, lakefront BBQ and dining space ideal for entertaining guests or unwinding with panoramic views. Ample visitor parking within a secure, beautifully maintained environment. Just a short stroll from Burlington's shops, restaurants, the Performing Arts Centre, and the waterfront, this location also offers easy access to the GO Station, major highways, YMCA, Costco, IKEA, and more! (id:53661)
Basement - 433 Symington Avenue
Toronto, Ontario
Clean, crisp and bright can describe this one bedroom basement that includes heat & hydro +boasts high ceilings. A short walk will have you in the trendy Junction & Corso Italia area, offering some of the City's trendiest cafes and restaurants. Close to parks and amenities including grocery stores & situated with excellent TTC connections. (id:53661)
1601 - 4675 Metcalfe Avenue
Mississauga, Ontario
Welcome to Erin Square a beautifully designed 2+1 bedroom suite offering over 810 sqft of modern living in the heart of Central Erin Mills. This bright, functional layout features floor-to-ceiling windows, 9 smooth ceilings, and sleek laminate flooring throughout. Enjoy a contemporary kitchen with quality finishes, open-concept living space, and a versatile den perfect for work or guests. Walk to Erin Mills Town Centre, grocery stores, restaurants, and Credit Valley Hospital. Minutes to Hwy 403, UTM, and top-ranked John Fraser Secondary Schooljust an 8-minute stroll away. Exceptional building amenities include a rooftop pool, fitness centre, party room, concierge, guest suites & more. Urban convenience meets upscale comfort don't miss it! (id:53661)
14650 Heart Lake Road
Caledon, Ontario
Bursting with charm and storied in history. This 1864 gem and 5 out buildings are with period features and old world character. The Alexander Smith farmhouse is a good representation of the vernacular style known as "Ontario Gothic". This style is the L-Shaped floor plan, polychromatic brick patterning, buff brick quoins and voussoirs. The residence also has coursed polychromatic end chimneys, a projecting bay window, lancet & paired gable windows. A porch with decorative bargeboards wraps around the NE corner of the house. Attached to the NW corner of the house is the summer kitchen & brick carriage house with the original farm bell on the roof. Located across the farm lane, are the 5 out buildings. The buildings consist of the chicken house, implement shed, and three timber frame barns set in a U-Shape, all with medium pitched gable roofs & board and batten cladding. The farm complex is surrounded by a mix of open fields, natural growth cedar & areas of reforestation. A cedar rail fence lines the property. Make this property your hobby farm or transform it into an income property by way of hosting events like weddings or corporate gatherings. How about turning it into a wellness retreat or a bed & breakfast. Even add additional outbuildings and increase your income capabilities. The opportunities at this farm complex are endless. (id:53661)




