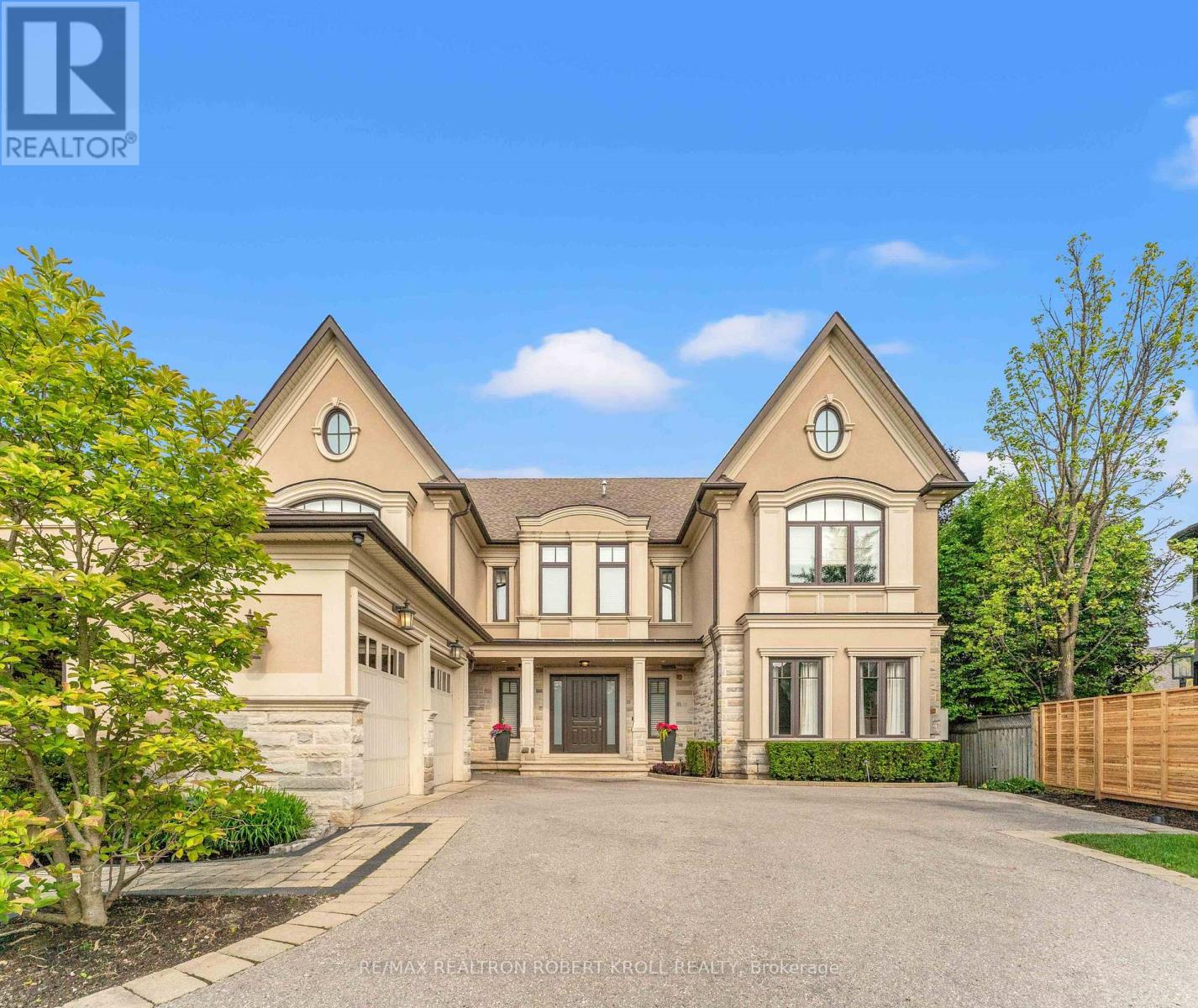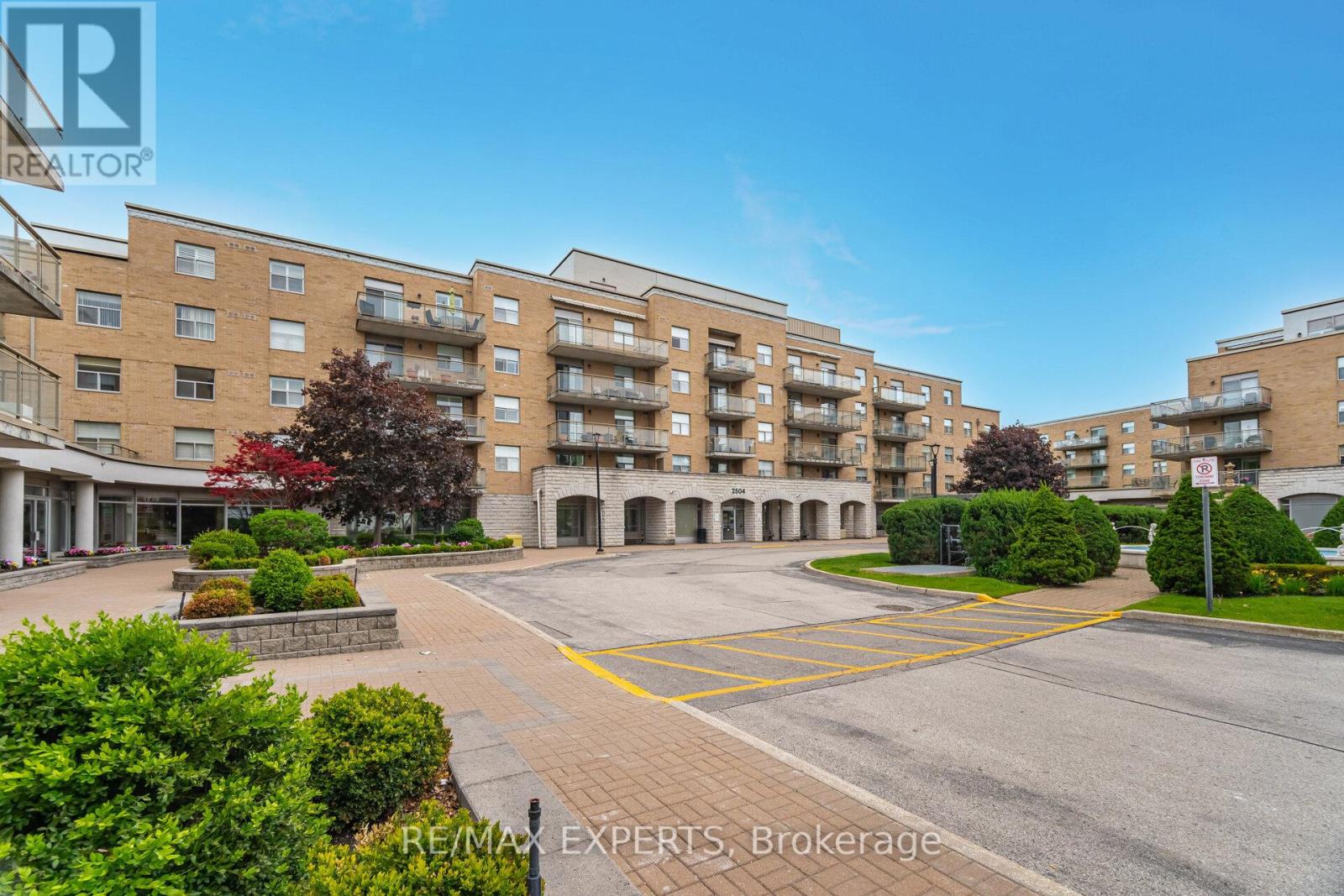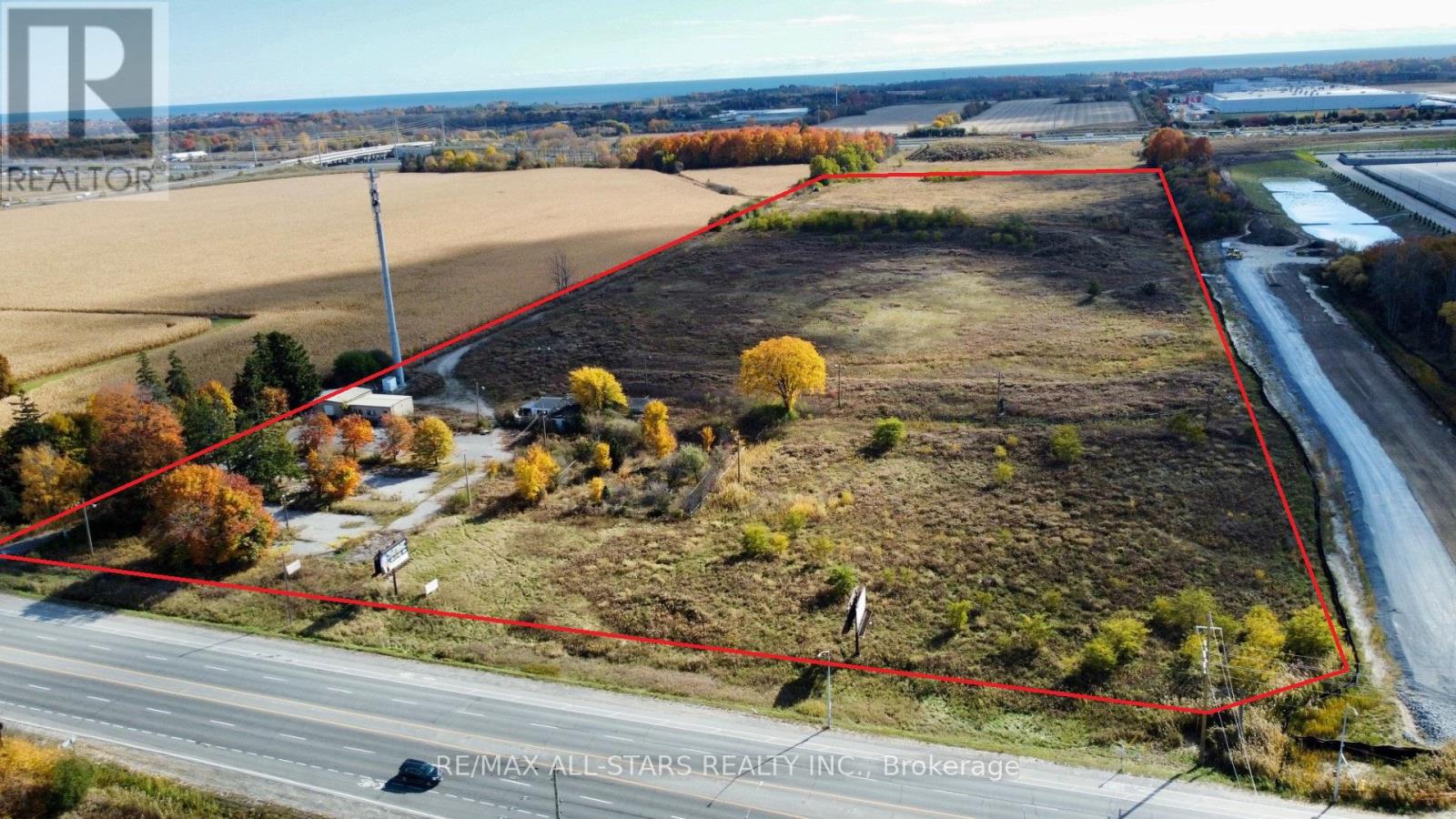Lower - 47 Metro Road S
Georgina, Ontario
Two bedrooms and one bathroom with one parking space and a separate entrance. The home features a cozy fireplace perfect for relaxing evenings and its own private laundry. Just a few steps away from Food Basics. (id:53661)
50 Evita Court
Vaughan, Ontario
This Sparing-No-Expense Showpiece Epitomizes Uncompromising Luxury and Meticulous Attention to Detail at Every Turn. Nestled On A Coveted Cul-De-Sac, This Custom-Built Masterpiece Seamlessly Blends Timeless Elegance With Modern Sophistication. Spanning Over 5424 Sq/Ft (+ 2447 Sq/Ft Basement) With 5+1 Bedrooms And 6 Baths, This Exceptional Home Showcases Impeccable Craftsmanship With Soaring 10' Main Floor And 9' Second-Floor Ceilings (With 14' Coffered Details), Hardwood Floors Throughout And 40 In-Ceiling Speakers Wired For Home Automation. Step Into The Stunning Foyer, Where A Grand Central Hallway Gracefully Connects All Principal Rooms. The Open-Concept Living and Dining Areas Set the Stage for Intimate Gatherings and Lavish Celebrations. A Bespoke Gourmet Kitchen Featuring A Wolf Gas Range/Cooktop, Premium Miele Appliances, A Spacious Center Island, And A Sunlit Breakfast Area Opens Effortlessly To Meticulously Landscaped Grounds, Including A Sparkling Pool With Two Remotely Activated Waterfalls, A Terrace With Motorized Retractable Patio Screens, Masonry Fireplace With A Mounted Television, Gas BBQ Line, Large Gas Fire-Pit, Garden Shed And Multi-Zoned Irrigation, Lighting And Sound. The Main Floor Also Includes An Impressive Family Room, Powder Room, Laundry/Mud Room, and a Secluded Home Office. The 2nd Level Consists Of A Lavish Primary Suite And Four Family/Guest/Office/Games Rooms, All With Ensuite Baths And Large Custom Closets, Offering A Retreat For Each Family Member. The Lower Level Is Ideal For Entertaining And Recreation, Boasting A Gas Fireplace, Home Theatre/Golf Simulator, Gym, Wine Cellar, And Nanny/In-Law Suite With A Separate Walkout To The Rear Yard. This One-Of-A-Kind Residence Offers An Unparalleled Living Experience For Those Who Seek Refinement And Serenity. (id:53661)
312 - 2504 Rutherford Road
Vaughan, Ontario
Maple - Villa Gardino - Highly sought after community of condos - Palazzo D'oro - Picture a quiet, clean, well maintained building full of life and new experiences! Never mind your mall walk! Walk the interconnected building in the inside and garden walkways outside. Enjoy coffee with new friends at the morning coffee bar or meet the gang for a friendly game of tombola or cards. Frequent social events, dinners and bus travels. "A community within a community." 2 bedroom 2 bath - this is a special unit in that you have a private parking space with "cantina/storage" in front of parking space, besides a locker and a wine locker. Private bus takes you to church and shopping weekly. Other services include: hairdresser, pharmacy, store for easy conveniences. Well managed building close to hospital, walk in clinic and Vaughan Mills shopping move in today. Floor plan attached. (id:53661)
88 Wyman Crescent
Bradford West Gwillimbury, Ontario
Introducing a truly unique opportunity! This exceptional custom-built Bungaloft, boasting over 4000 sqft of classic design (Including the finished basement), is making its debut on the market. With a host of distinctive features such as sturdy 2 x 6 construction, a spacious and inviting foyer, classic crown molding, larger baseboards, a main floor that includes a Family Room, Dining Room, Living Room, expansive Eat-In Kitchen, Primary Bedroom, two Bathrooms (functional and eye pleasing high counters plus ensuite has a jacuzzi tub), Laundry Room with entrance to the garage. This home is a dream come true. Natural light floods the Family Room through impressive 18-foot high picture windows with Top-of-the-line window coverings), complemented by a charming Gas Fireplace that enhances the home's classic appeal. The second floor offers three Bedrooms, including two generously sized rooms and one smaller room, along with a conveniently located four-piece Bathroom. The basement, professionally finished in 2021, features a thoughtful layout with a Bedroom, Bathroom, and open spaces, plus a rough-in for a second kitchen and potential for a separate entrance as well as added convenience of an extra storage room. A Gas Fireplace could easily be installed. The property is beautifully landscaped with mature trees, providing privacy and a serene outdoor setting. The garage has custom extra high garage doors and ceilings. Situated on a corner lot with a generous 65-foot frontage and an even wider 69 feet at the back, this home stands out in the neighborhood. This home has been meticulously maintained by its original owners. If you are in search of a Bungaloft, this is the perfect home for you! (id:53661)
138 Parkview Hill Crescent
Toronto, Ontario
Here is an exceptional real estate opportunity that may be of interest to you. This spacious 3-bedroom, 2-story home is situated on a large 70 X 140 foot lot in the esteemed Parkview Hills community, offering a prime location for families and outdoor enthusiasts alike. The property, currently being offered in its existing condition, presents endless possibilities for customization and personalization. Whether you are looking to move in and make it your own, undertake renovation projects, add additional stories, or even build your dream home from scratch, this residence awaits your personal touch. One of the key highlights of this property is its close proximity to the prestigious Presteign Heights Elementary School, making it an ideal choice for families seeking a strong community-oriented neighborhood and quality education for their children. Additionally, outdoor enthusiasts will appreciate the convenience of Taylor Creek Park, located just steps away from the property. The park offers a variety of trails for walking, running, and biking, providing the perfect opportunity for recreation and leisure right at your doorstep. This home represents a rare opportunity to own a property in the highly coveted Parkview Hills community, known for its desirable location, excellent amenities, and vibrant atmosphere. Please note that the property is being sold "As Is, Where Is," offering potential buyers the flexibility to customize and improve the home according to their preferences and vision. I encourage you to consider this outstanding opportunity to own a property in one of Toronto's most sought-after neighborhoods. (id:53661)
639 Kingston Road
Ajax, Ontario
Excellent opportunity to own 34.8 acres in Ajax. Good frontage/exposure on Kingston Rd E and located minutes from Hwy 401. Lots of new development in the direct area and just down the road from Ajax Downs Racetrack/Casino. Property contains older buildings in As Is Shape. (id:53661)
A - 360 Coxwell Avenue
Toronto, Ontario
Charming & Furnished Upper Beaches Semi-Detached Duplex with stunning curb appeal and professional landscaping both front and back, this beautifully maintained 2-bedroom home is nestled in one of Torontos most vibrant east-end communities. The free-flowing layout offers comfort and versatility perfect for everyday living, working from home, or entertaining.The fully fenced backyard is a private retreat, complete with a dedicated barbecue area ideal for summer gatherings, kids at play, or simply relaxing in peace.Located between the Upper Beaches and Leslieville, and just south of the Danforth( Greek Town) , this home boasts exceptional walkability and access to biking trails and transit. Monarch Park is steps away, offering swimming, skating, and a dog park. You're also within walking distance to farmers markets and the trendy shops, cafés, and restaurants along Queen Street East, Gerrard, and The Beaches.With top-rated schools nearby, this is a fantastic home for a growing family. And for professionals or executives who travel, the location offers quick access to transit and major routes, making commuting a breeze. (id:53661)
1604 - 10 Price Street
Toronto, Ontario
The James has arrived - an architectural triumph in the heart of Rosedale's High Street. Every hand-laid brick reflects the buildings exceptional craftsmanship, purpose-built for luxury residential leasing. Free from the responsibilities of ownership, residents enjoy a refined lifestyle defined by world-class design and hospitality. Brought to life by COBE Architects (Denmark) and Siamak Hariri (Canada), The James blends five-star living with curated finishes and service by Tricon Residential. Suite 1604 offers 1760sf of sophisticated space with corner exposures and sweeping views above the Rosedale canopy. Floor-to-ceiling windows and soaring ceilings fill the suite with natural light. The kitchen is a showpiece, featuring custom Scavolini Italian cabinetry, a central island in Ceppo di Gré Italian porcelain, and fully integrated Gaggenau appliances, including an induction cooktop. The primary suite includes a walk-in closet and a stunning ensuite with a frameless shower and deep volcanic limestone soaker tub. Acoustical engineering ensures soundproofed serenity throughout. Amenities include 24/7 valet, concierge, and doorman service, smart keyless entry, a resident mobile app, and discreet security. Wellness offerings abound: indoor and outdoor pools, Scandinavian spa, fitness and wellness centre, sun deck, theatre room, and an elegant Great Room. This rare offering unites design excellence, an iconic location, and unparalleled service - redefining Canada's luxury rental experience. (id:53661)
503 - 181 Bedford Road
Toronto, Ontario
Welcome Home to AYC Condos in The Heart of Yorkville/Annex. Large and Functional Two Bedroom Layout. Huge Balcony Perfect For Entertaining With Unobstructed Views. Minutes To U of T. Steps To Boutique Shopping, Top Restaurants. All Big Shops & Malls Close By, Steps From TTC & St George/Dupont Subway Station. (id:53661)
2603 - 7 Concorde Place
Toronto, Ontario
This exceptional one-bedroom condo offers a spacious layout, complemented by a solarium that provides panoramic ravine views from every window. The open-concept living and dining area, combined with floor-to-ceiling windows in the solarium, ensures natural light pours into every corner, creating an airy and bright atmosphere throughout. Conveniently located near the Don Valley Parkway and with a bus stop just steps away, this home offers seamless access to downtown, shopping, dining, transit, and more everything you need is just minutes away. Included with the property is underground parking for added convenience. Residents can also enjoy a wealth of world-class amenities, including an indoor swimming pool, sauna, gym, tennis court, party room, craft room, squash court, billiard and ping-pong rooms, and a library. With24-hour security, this condo offers the perfect blend of tranquility and convenience, ideal for those seeking a serene yet accessible lifestyle. (id:53661)
2506 - 55 Cooper Street
Toronto, Ontario
Welcome To Sugar Wharf Luxury Condos At The Waterfront. This 1 Bedroom 1 Full 4-Pc Bathroom Unit Offers A Great Layout With A Large Balcony Where You Can Enjoy Beautiful Views Of The City And Lake Too! 9 Ft Ceilings, Spacious Open Concept Layout. Laminate Flooring, Quartz Kitchen Counters & Backsplash, Modern Finishings & Appliances, Slow-Close Cabinets. Floor-To Ceiling Windows Offers Plenty Of Natural Light. Unit Comes With 1 Locker For Additional Storage Needs. Located Next To Loblaws, Farm boy, LCBO, Starbucks. State Of The Art Amenities With Full Access To The UNITY Fitness Gym With Indoor Pool, Hobby/Art Studio, Lego Room, Wi-Fi In All Amenity Areas, Meeting Rooms, Outdoor Space With BBQ & Lounge, . Walk To Financial District, The Esplanade, St. Lawrence Market, The Distillery, Cafes, Restaurants, Sugar Beach Park, Union Station. Truly A Place To Live, Work, Play, Eat, Drink! Extremely Well-Kept Home By Current Tenant. (id:53661)
801 - 10 Bellair Street
Toronto, Ontario
A Superb Opportunity To Experience Elevated Living In One Of Yorkville's Most Iconic Residences. This Thoughtfully Redesigned Suite Blends Sophistication With Contemporary Flair, Tailored To Impress Even The Most Refined Tastes. Approximately 877 Sqft In Interior Living Space, Every Detail Has Been Curated With Meticulous Care, Showcasing Artisanal Quality And Refinement Throughout. Notable Interior Highlights Include Elegant Herringbone Flooring, A Bespoke Kitchen Appointed With Premium Miele And Sub-Zero Appliances, Including A Built-In Espresso System And A Sculptural Stone Island That Serves As A Striking Centerpiece. Seamless Lighting Design, Custom Cabinetry, And Ample Storage Enhance Both Form And Utility. The Hotel-Inspired Bath Sanctuary Features A Rainfall Fixture, Custom Vanity, And Glass Enclosure. A Fully Enclosed, Generously Sized Den Provides Exceptional Flexibility Perfect For A Home Office, Guest Room, Or Creative Studio. Set In The Heart Of Distinguished Yorkville, This Residence Is More Than A Place To Live, It's A Lifestyle Statement. Suite 801 Is Inclusive Of Underground Parking With An EV Charging Dock And An Oversized Private Locker. 10 Bellair Is Synonymous With World-Class Service, Offering Valet, 24-Hour Full-Service Concierge, Four Guest Suites, And An Exceptional Wellness Facility Featuring A Two-Level Fitness Studio, Indoor Pool, Whirlpool, And A Grand Entertaining Lounge Designed For Hosting Large Gatherings. Surround Yourself With The Best Of City Living: Premier Shopping, Acclaimed Restaurants, An Array Of Fitness Studios, Cultural Landmarks, And Three Subway Lines All Within A Few Steps. (id:53661)












