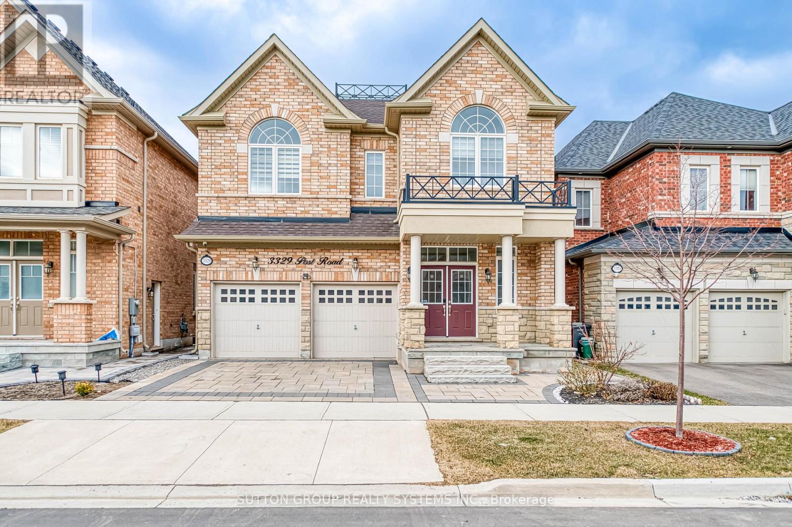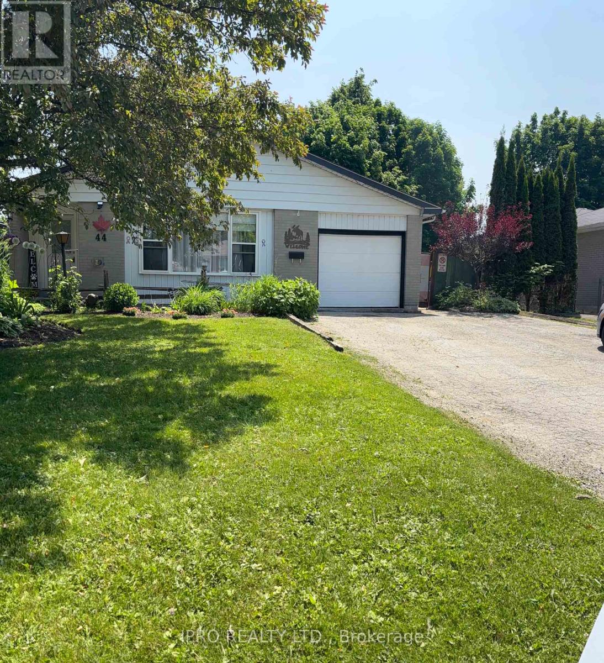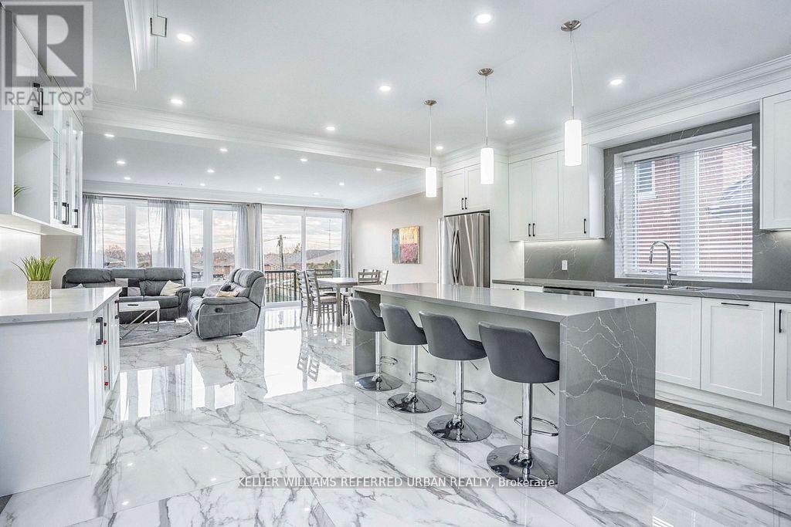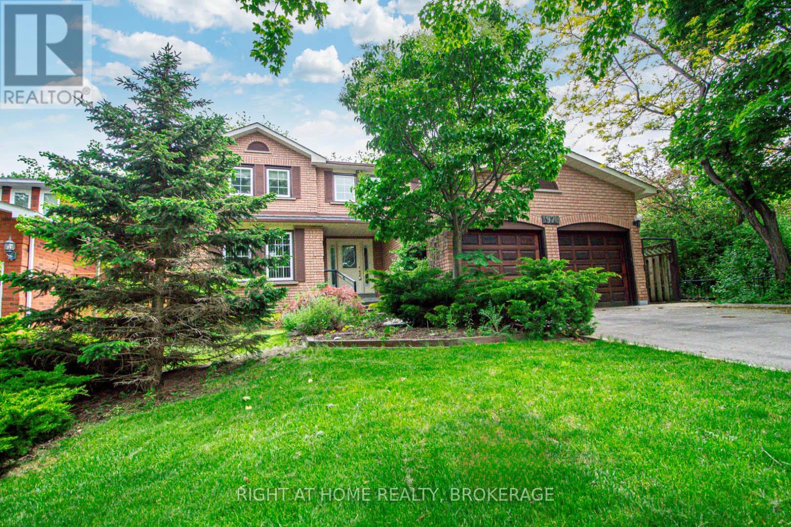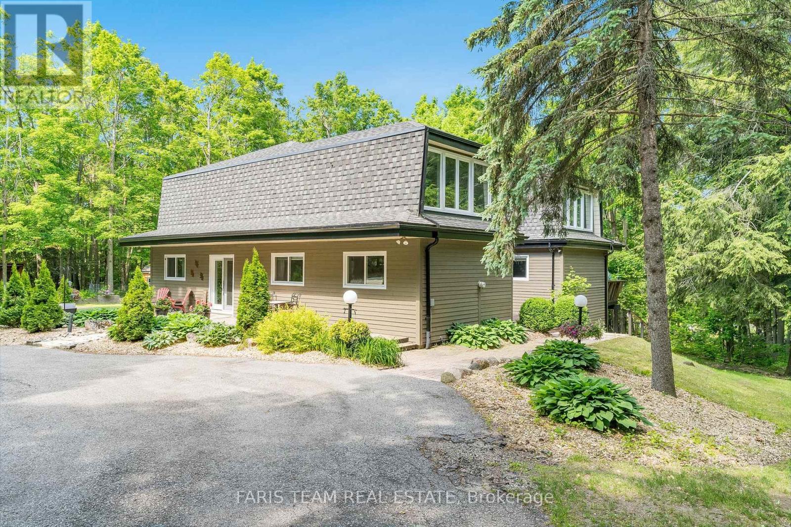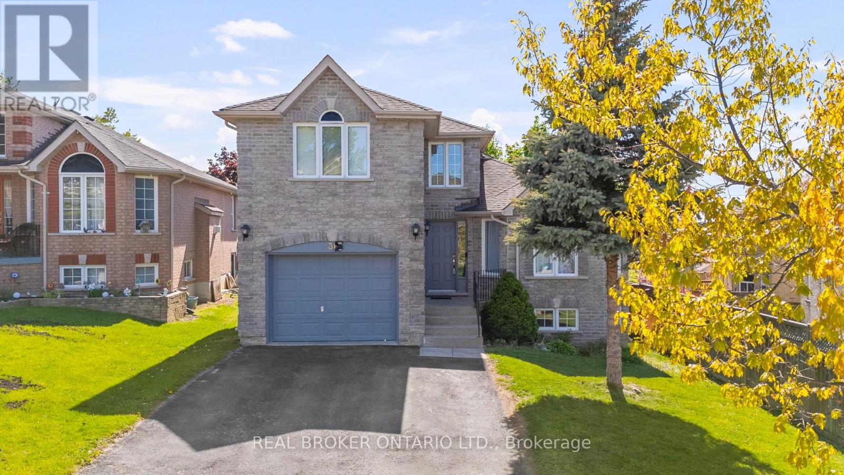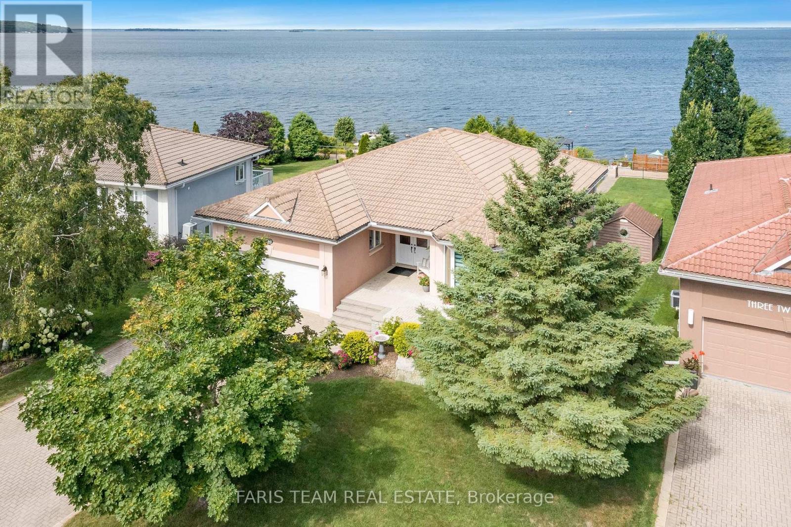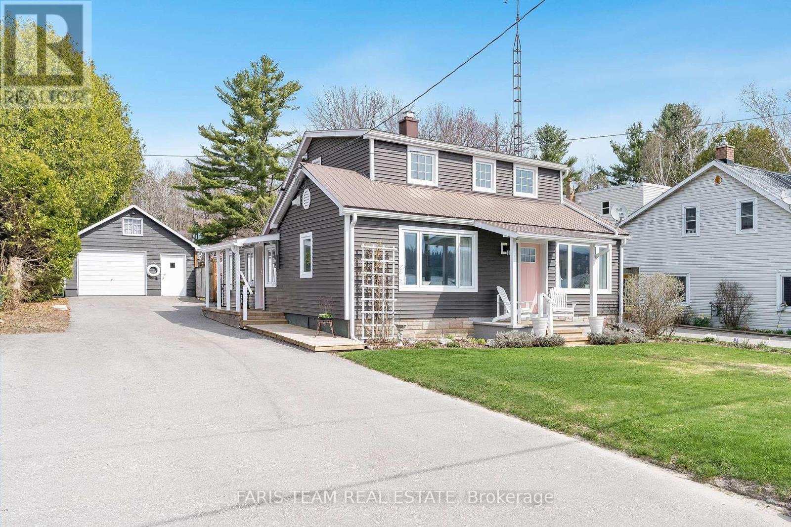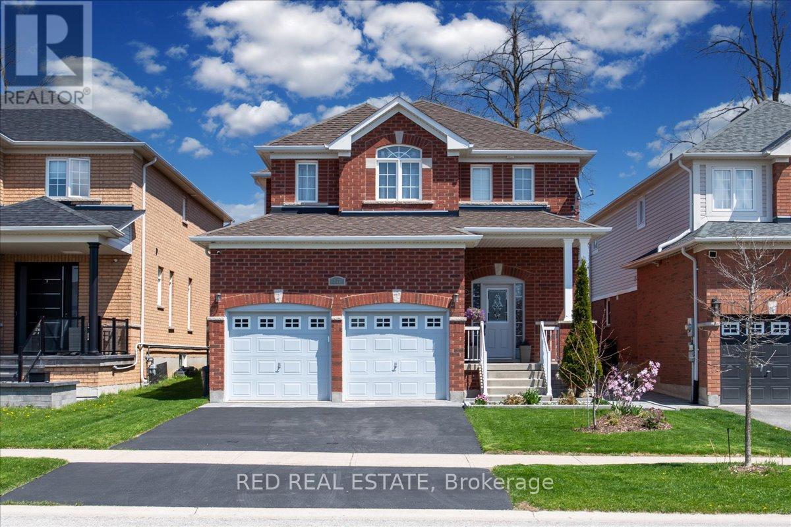3329 Post Road
Oakville, Ontario
Welcome To 3329 Post Road A Beautifully Designed 2,799 Sq. Ft. Home That Blends Elegance, Space, And Functionality For Modern Family Living. Featuring 4 Generously Sized Bedrooms And 5 Bathrooms, This Home Offers A Perfect Layout For Comfort And Convenience. The Sun-Filled Main Floor Showcases Hardwood Flooring And A Gourmet Kitchen With A Large Center Island, Quartz Countertops, And A Spacious Breakfast Area With Walk-Out Access To The Backyard. Ideal For Entertaining Or Quiet Family Evenings. Upstairs, Enjoy 3 Full Bathrooms, Including A Convenient Jack & Jill Setup, Making Busy Mornings A Breeze. The Finished Basement Adds Even More Living Space, Perfect For A Rec Room, Home Theatre, Or Guest Suite. Stylish, Sunlit, And Move-In Ready This Stunning Home Is Waiting To Welcome Its Next Family! (id:53661)
44 Madison Avenue
Orangeville, Ontario
Are you ready for a hot summer?? Cool off with your own pool and a short walk to Orangeville's splash pad and park! Charming Detached Backsplit in Prime Location! Welcome to this delightful detached backsplit, ideally situated in one of most desirable neighborhoods just steps from Parkinson Public School and the family splash pad Harvey Curry Park. This spacious 3-bedroom home is perfect for families, offering a warm and inviting layout designed for comfortable living. The cozy living room features a charming fireplace, ideal for relaxing on cooler evenings. One of the standout features of this home is the bright and airy sunroom, offering the perfect space to unwind or entertain 3 seasons of the year. Step outside to a large, fully fenced backyard oasis complete with a generous deck and an above-ground pool, ideal for hosting summer barbecues and gatherings with family and friends. The property also includes a garage and four driveway parking spaces, providing ample room for vehicles and storage. Families will love the unbeatable location with easy access to parks, splash pads, playgrounds, and other kid-friendly amenities all just a short walk away. Well-loved and move-in ready, this home offers the perfect blend of comfort, convenience, and community. Don't miss your chance to make this beautiful home yours! (id:53661)
83 Floral Parkway
Toronto, Ontario
Builders Own Custom Home! Beautiful bright main level features Heated Porcelain tile throughout, pot lights, high ceilings, & a gourmet kitchen featuring Quartz counters & backsplash. The kitchen features a large Quartz eat-in island. Tons of natural light, with a walkout to the backyard from the open concept living & dining. Heated flooring throughout the main level, as well as extensive sound proofing between the main & 2nd floor. Front office w/ 3 pc ensuite on Main level, can also be used as a 5th bedroom, or an in-law suite for aging parents! 4 generously sized bedrooms on the 2nd floor. Primary bedroom w/ Balcony, 5 pc ensuite, and huge walk in Closet! Featuring basement apartment with separate entrance & separate ensuite laundry! Sound insulation between all floors for complete privacy between Main levels and basement. Basement is tenanted on a month to month basis for $3750/month all inclusive, with great tenants! Tenants are happy and willing to stay (same occupants since Dec 2023) or can be made vacant for closing! Detached finished & heated garage with it's own panel ready for your EV charger! Fully heated driveway with tons of parking space... say goodbye to shovelling! (id:53661)
1978 Sandown Road
Mississauga, Ontario
Absolute Gem!! Just Steps from the Park!! This gorgeous, light-filled home boasts a spacious open-concept design with over 3,100 sq ft (Mpac) above grade, plus a fully finished basement!! Enjoy a large family-sized kitchen with a walk-out to a lovely deck overlooking your private backyard retreat, a large family room with a fireplace, separate living and dining rooms, and a convenient main-floor den/office. The expansive primary bedroom features a 3-piece ensuite with a glass shower and a walk-in closet. Three more generously sized bedrooms plus an upper-level den/office complete the upper level! The lower level offers a recreation room, additional bedroom, games room, spa room, workshop, and a 3-piece bath! Perfectly located in the (John Fraser & Gonzaga school districts), shopping, hospitals, trails, highways, and parks! Incredible!! ** Digitally staged for illustration purposes only ** (id:53661)
1112 - 2083 Lakeshore Boulevard W
Toronto, Ontario
Choose these views! Embrace the serenity of waterfront living at The Waterford Towers by Canderel Stoneridge, where breathtaking water views and timeless elegance condo. This exquisite 1-bedroom, 1-bath rounded suite offers a lifestyle beyond compare. With a total of 703 sqft of carefully designed space, every inch speaks of sophistication and comfort. Gaze out of the panoramic bow window to witness the ever-changing hues of the waterfront, or step on your open balcony for stunning southwest vistas. This is your front-row seat to mesmerizing sunsets and city lights. The beauty continues inside, where you'll discover a meticulously updated unit, boasting fresh paint, new window coverings and a stunning $25K renovation that has turned a dated bathroom into your very own spa-like retreat. Enjoy the convenience of a locker and parking. Plus, with the TTC streetcar right at your doorstep, you'll have seamless connectivity to downtown, ensuring that every day becomes an extraordinary adventure. Grill masters, this condo permits private BBQs on the balcony so you can cook to your heart's content and have deliciously smoky flavour barbecue meat/veggies all year round using your private gas hookup. Unit Is A Must See! Newly in Painted Benjamin Moore Chantilly Lacy & Renovated Bathroom (2022), Br Closet w/ B/I organizers. Smooth Ceilings w/ Crown Moulding & pot lighting, New roller blinds(2022), Parking + Locker + Amazing Amenities. (id:53661)
289 Old Weston Road
Toronto, Ontario
Discover this fantastic 2+1 bedroom Semi-Detached home featuring 2+1 Kitchens & 3 Baths * Two Units with Bedroom+ Kitchen & 3Pc Baths * Finished Basement With Separate Entrance With Rec Room, Kitchen & 3Pc Bath perfect for rent * This home offers incredible rental income potential of up to $70,000 annually. Ideal For Investors or multi-generational living, this home combines comfort and convenience in a prime location * Don't miss this exceptional opportunity (id:53661)
130 Duck Bay Road
Tay, Ontario
Welcome to this stunning waterfront property on Georgian Bay, where natural beauty meets everyday comfort. Enjoy breathtaking sunsets from this well-maintained 3-bedroom bungalow situated on a spacious 0.83-acre lot. The exterior has been updated with new board and batten vinyl siding, aluminum soffits, seamless eavestroughs with gutter guards (2023), and a durable metal roof complete with snow guards. The primary bedroom offers direct access to a wraparound deck and hot tub through sliding patio doors (2021) and features a completely renovated ensuite bathroom (2024). The ensuite includes a luxurious soaker tub, walk-in shower, heated towel rack, and unique black leather flooring. The living room is cozy and inviting, highlighted by a high-efficiency wood stove (2021) and premium linen drapery. The kitchen comes equipped with quartz countertops and a Samsung smart refrigerator. Cork flooring runs through all main-level bedrooms and hallways, while the entrance, living room, dining area, and kitchen have newly installed engineered hardwood flooring (2021).This home is equipped with central heating via a high-efficiency propane furnace, central air conditioning, a whole-home HEPA filter, and a central vacuum system. The fully finished basement adds more living space with luxury vinyl plank flooring, a Napoleon propane fireplace, and a large 3-piece bathroom featuring heated porcelain floors. Outside, the property offers extensive landscaping, low-voltage LED landscape lighting, a pergola with integrated LED lights, a fire pit, granite shoreline, and a dock with canoe rack. A 300-foot private peninsula leads to a large floating dock ideal for enjoying the water. (id:53661)
2 Woodland Crescent
Oro-Medonte, Ontario
Top 5 Reasons You Will Love This Home: 1) Step into a home where sleek contemporary design meets the timeless allure of rustic finishes, thoughtfully curated with an eye for both comfort and style, this inviting home delivers a serene escape nestled within a lush, wooded backdrop 2) Embrace the tranquillity of nature on your own secluded 2.18-acre lot, surrounded by mature trees and natural beauty; tucked away in the coveted Simcoe Estates community, this expansive property promises peace, privacy, and the feeling of a forested retreat, all just moments from everyday conveniences 3) The spacious walkout basement is thoughtfully designed for flexibility and comfort, featuring two separate walkouts, a cozy sitting area, private bedroom, full bathroom, and a second kitchen, the capability of an in-law suite, guest retreat, the possibilities are endless 4) At the heart of the home lies a stunning, chef-inspired kitchen, complete with a generous island and soaring windows that bathe the space in natural light, whether you're preparing gourmet meals, entertaining guests, or enjoying casual family moments, this kitchen is both functional and beautifully bright 5) Boasting two unique loft areas that overlook the surrounding forest, perfect for a home office, art studio, or cozy reading nook, these elevated spaces invite creativity and provide breathtaking views year-round. 2,915 above grade sq.ft. plus a finished basement. Visit our website for more detailed information. (id:53661)
31 Bell Street
Barrie, Ontario
BRAND NEW WINDOWS THROUGHOUT - JUST INSTALLED! Fantastic functional home in the highly sought-after Ardagh Bluffs community! Located just an hour from the Toronto area, this home is ideal for first-time buyers, down-sizers, or a small family looking for space to grow. Step inside to a fantastic open layout featuring a large kitchen boasting ample counter space, a gas stove, and stainless steel appliances, including a new fridge and dishwasher. The living room with cosy gas fireplace seamlessly flows between the dining room and large back deck perfect for summer. The home offers two well-sized bedrooms, with the primary suite featuring an ensuite bathroom and walk-in closet, while the main floor bedroom enjoys convenient access to a semi-ensuite bath. Step outside to enjoy the fully fenced backyard, perfect for entertaining, gardening, or letting pets and kids play safely. The oversized single-car garage provides ample storage, and the full unfinished basement offers exciting potential to customize the space to suit your needs. Located in a family-friendly neighbourhood with scenic walking trails, great schools, shopping, and easy highway access, this home offers the best of Barries amenities. (id:53661)
325 Aberdeen Boulevard
Midland, Ontario
Top 5 Reasons You Will Love This Home: 1) This home is soon to be featured in A&E's prestigious Lakefront Luxury, among some of the most beautiful waterfront properties in the world, enjoy living in a TV-ready home where you can enjoy Georgian Bay water views from all rooms on every level, delivering an unparalleled blend of elegance and comfort 2) Walk into your dream home where every detail has been thoughtfully designed and presents a truly exceptional living experience, from the reclaimed Georgian Bay wood accent beams and ceilings, the unique sunroom addition, the new kitchen (2020) and ensuite bathroom, and extensive landscaping with new interlocking front porch and a private rear sitting area surrounded by Georgian Bay stone 3) Enjoy a unique, extra-wide lot with 61 of frontage and a shoreline featuring one of the only private beaches in the area, perfect for gazing at Georgian Bay from the shore firepit with your friends while living in one of the most desirable neighbourhoods in Midland 4) Own the water with fully titled riparian ownership, complete with a private beach, dock, gazebo, and updated privacy fencing and shore landscaping 5) Boasting a range of luxurious upgrades that add a touch of sophistication, including new windows and light fixtures, appliances, water softener and furnace, lake-fed lawn sprinkler system with pump, updated flooring on both levels of the home, and newly installed eaves and downspouts (2024). 3,299 fin.sq.ft. Age 24. Visit our website for more detailed information. (id:53661)
598 Champlain Road
Tiny, Ontario
Top 5 Reasons You Will Love This Home: 1) Enjoy stunning, unobstructed water views right across the street, with 50' of owned waterfront providing direct access to Georgian Bay; this completely turn-key property is a rare waterfront opportunity under a million deal for retirees, boating enthusiasts, families, cottagers, hobbyists, or anyone dreaming of a peaceful life by the water 2) Set on a deep, over 200' fenced lot, providing exceptional privacy and space to roam with a beautifully landscaped backyard complete with a covered back deck with a hot tub, perfect for soaking under the stars 3) Renovated from top-to-bottom since 2017, including new ductwork, air conditioning, and furnace (2017), luxury vinyl plank flooring throughout (2017), a fully updated kitchen with stainless-steel appliances (2017), new siding (2018), a fresh asphalt driveway (2022), beautifully renovated bathrooms (including one added in 2017), a fully insulated, waterproofed crawlspace, a water softener, UV filtration system, triple-glazed high-efficiency windows, and upgraded insulation for year-round comfort 4) Enjoy the ease of main level living with a bedroom paired with a massive walk-in closet that could easily be converted back into a fourth bedroom or used as a home office, nursery, or creative space, along with a main level laundry room, plus two additional bedrooms upstairs 5) The oversized 1.5-car detached garage and workshop offers the perfect space for hobbies, projects, or extra storage, fully powered and ready for whatever you envision, along with an additional electrified outbuilding adding even more flexibility. 1,612 above grade sq.ft. Visit our website for more detailed information. (id:53661)
117 Winchester Terrace
Barrie, Ontario
Absolutely Stunning, shows like a model home with many upgrades! Located in the most sought-after neighbourhood. Boasting over3,000+ sq ft finished with 9ft ceilings, 4 bedrooms & 4 bathrooms, makes this exquisite home perfect for your growing family. Step inside to discover a bright, open-concept living space that seamlessly connects the living room, dining area, and eat-in kitchen, exuding warmth, elegance and style, making you feel right at home. The well-appointed kitchen comes complete with an Osmosis water filtering system, upgraded appliances, plenty of cabinetry, quartz counter tops, backsplash and basks in the natural light streaming through the French doors to the backyard. Upper level boasts 4 spacious bedrooms and new shelving in all closets. The Primary bedroom has an ensuite bath and walk-in closet. The 2nd bedroom has a semi-ensuite entrance to the main bath. The lower level is finished perfectly for entertaining, with an oversize recreation room and 3-piece bath. The outside front lawn adorns a lovely fruity peach tree and the fully fenced beautifully landscaped back yard with a stone patio. The unique advantage to this property, is the protected area adjacent to the back yard offering and natural buffer from any future development. This home features an abundance of upgrades and extras: Fridge(2023), Electric Stove (2024) (gas line still exists), Dishwasher (2021) Washer/Dryer (2024), Water softener, Furnace (2024), Roof Shingles (2023), System for collecting rain water for garden - including 2 rain barrels and water pump. Smart Home (Switches, Plugs, Smoke Detectors, Thermostat. Outdoor security cameras (x2), Google Nest doorbell camera, Google Nest Smoke Detectors (x3), In wall Home Theatre Speaker System + Audio/Video Receiver, Rough-in for 200A services. Near Parks, Trails, Beaches, Go Train and High-Ranking Schools. Don't miss this incredible opportunity to make 117 Winchester Terrace your forever home! (id:53661)

