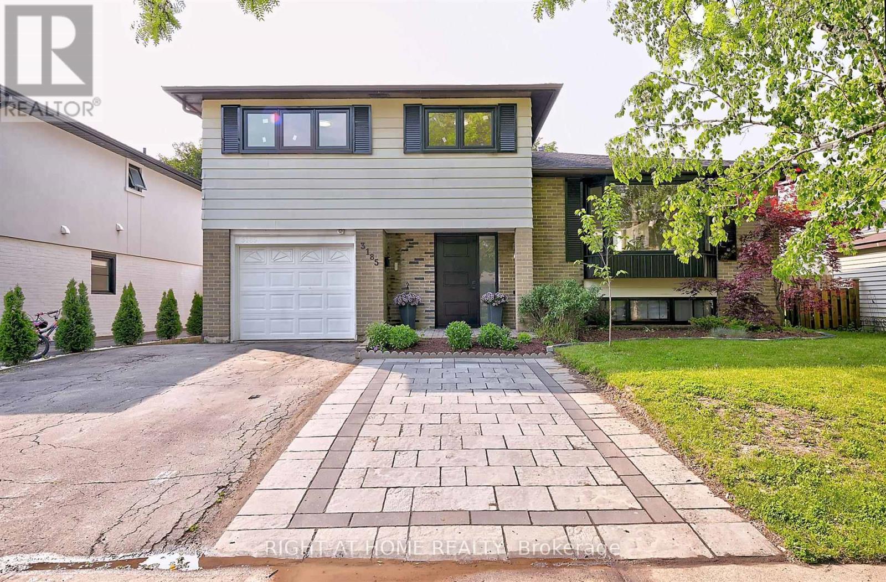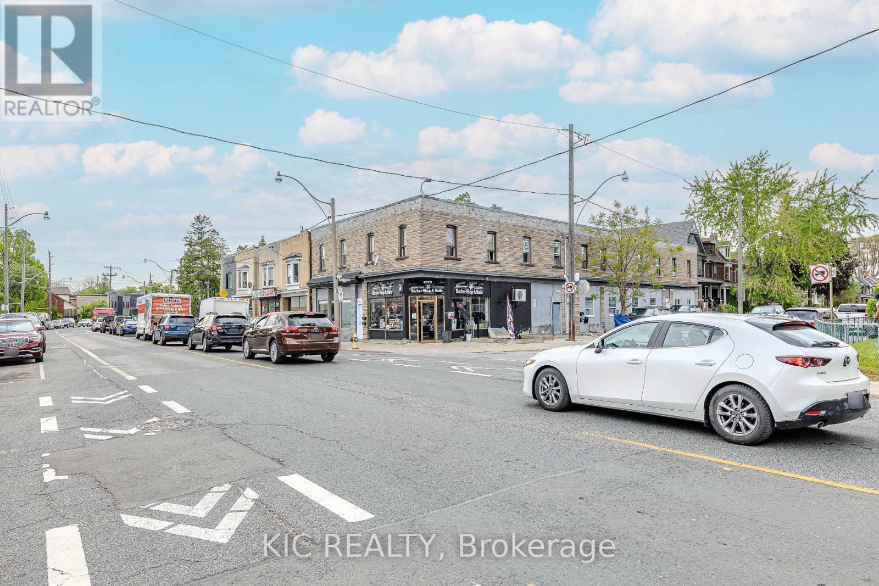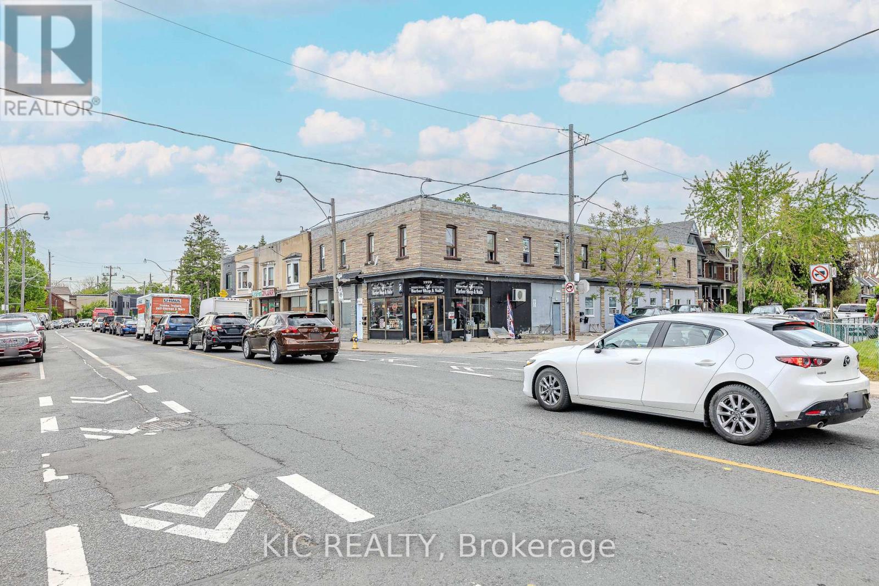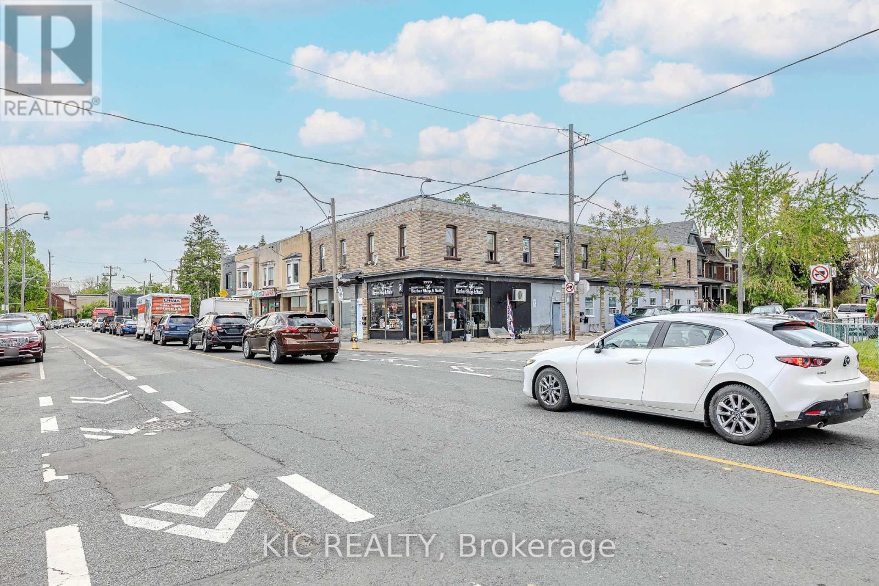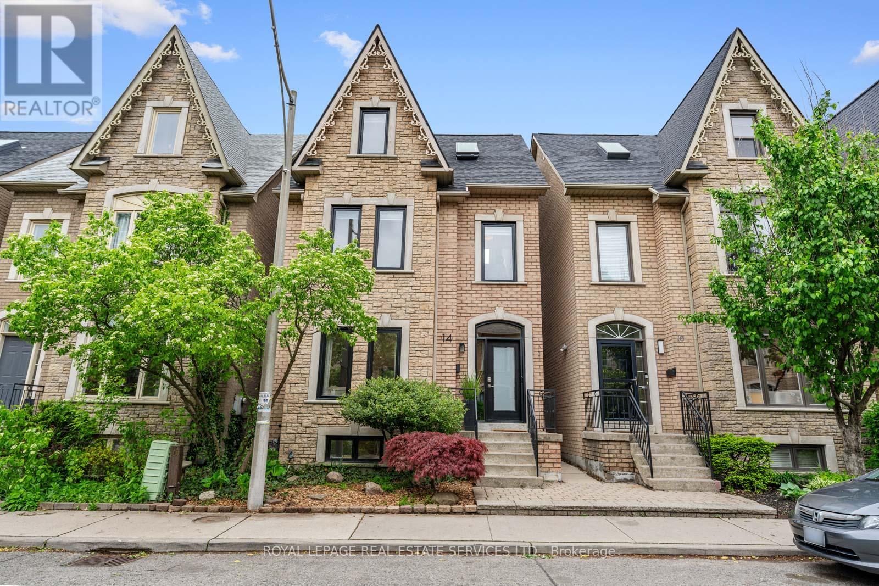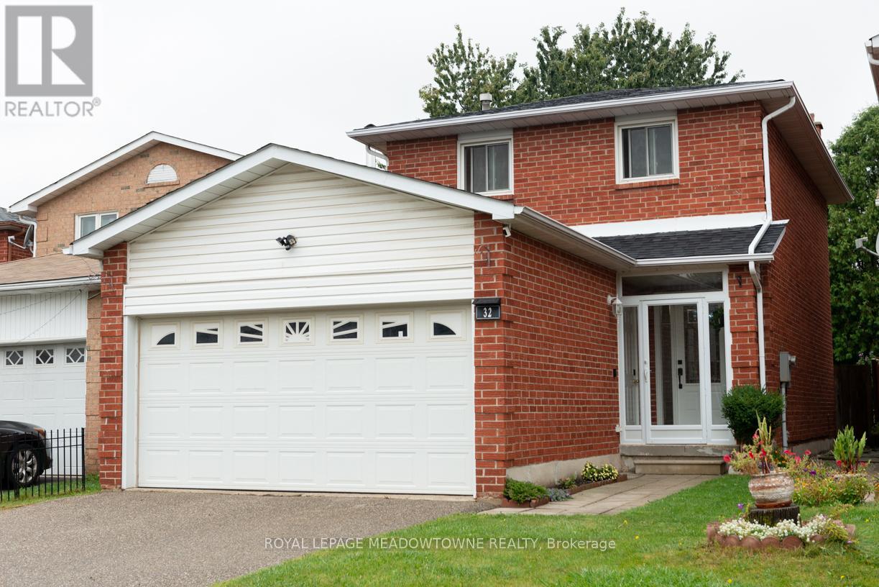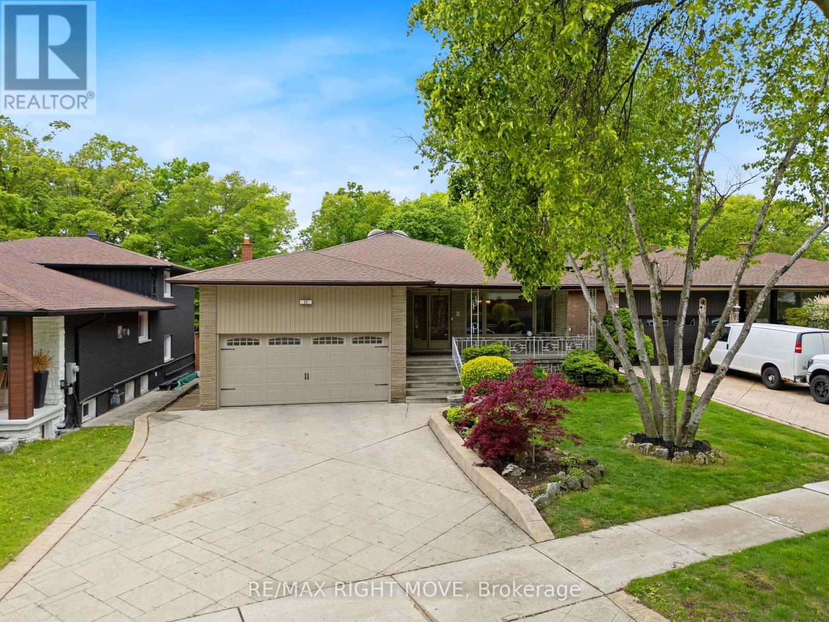3185 Heathfield Drive
Burlington, Ontario
Welcome to 3185 Heathfield Dr., Nested in one of the most desired neighborhoods of Burlington, a Sidesplit 4 Levels with 4 Bdrms, Hardwood Floor Throughout, Pot Lights, $$$ Spent On Upgrades, Outstanding Workmanship. Exemplary finishes throughout. Exceptionally Planned to Suit Your Life, The Spaces of This Home Highlight Luxury, Breathtaking Design & Functionality. Minutes Drive to QEW, Costco, and Many Other Amenities. (id:53661)
96 Fallingdale Crescent
Brampton, Ontario
Charming Semi-Detached 3+1 Bedroom Backsplit on an Extra Deep Lot in Southgate Neighborhood of Brampton. Welcome to this well maintained 3-level backsplit featuring 3+1 bedrooms and 1 bedroom finished basement. Laminate flooring throughout, modern pot lights, and a stylish kitchen with granite countertops, porcelain floors and a tile backsplash. The upper level offers 3 spacious bedrooms and a full bathroom. The finished basement boasts a separate legal entrance, 1 bedroom, a kitchen, and a full bathroom perfect for extended family or rental income potential. Enjoy ample parking with a deep driveway that accommodates up to 5 vehicles. This home sits on an extra deep lot, offering plenty of outdoor space for entertaining or gardening. (id:53661)
2257 Silverbirch Court
Burlington, Ontario
Beautiful home on a quiet dead-end street in sought after Headon Forest! This beautifully maintained 4-level backsplit showcases the perfect blend of space, comfort, and location. Main floor is Bright and has a functional layout with an eat-in kitchen and dining area, plus inside entry to the garage - so convenient! You'll also find a handy laundry room and 2-piece bath right on this level. Upper Level features 3 spacious bedrooms and a 4-piece bath with ensuite privilege to the Primary bedroom, which includes a generous walk-in closet. Lower Level, just a few steps down, relax in the warm and cozy family room with fireplace and walk-out to your private, fully fenced backyard - complete with patio and hot tub! Basement Level has a bonus space for a playroom, guest suite, or office, plus a gorgeous bathroom and a utility room with storage. The furnace and AC were both newly installed in 2024, offering comfort and energy efficiency for years to come. Double-wide driveway, mature trees, and a peaceful setting on a low-traffic street make this home a rare find. Enjoy the perks of top-rated schools, lush parks, trails, and playgrounds just steps away. Easy access to shopping, restaurants, transit, and the highway - everything you need is right at your doorstep. A true family home in a dream neighbourhood! (id:53661)
12 - 1980 Davenport Road
Toronto, Ontario
Discover stylish, modern living in our newly renovated apartment suites - redesigned with fresh finishes, updated kitchens, and sleek bathrooms. These suites offer the comfort and aesthetic of a brand-new home at an exceptional value. Building is currently undergoing exciting revitalization, you'll benefit from competitive pricing and the opportunity to be part of a growing, improving community. While upgrades continue in common areas and other parts of the property, your private suite is move-in ready and fully updated. Located in Toronto's Weston-Pellam Park neighbourhood; this area is situated in the city's west end and benefits from its proximity to various amenities, including public transit, parks, and community centres, making it an attractive spot for both residents and businesses. (id:53661)
9 - 1980 Davenport Road
Toronto, Ontario
Discover stylish, modern living in our newly renovated apartment suites - redesigned with fresh finishes, updated kitchens, and sleek bathrooms. These suites offer the comfort and aesthetic of a brand-new home at an exceptional value. Building is currently undergoing exciting revitalization, you'll benefit from competitive pricing and the opportunity to be part of a growing, improving community. While upgrades continue in common areas and other parts of the property, your private suite is move-in ready and fully updated. Located in Toronto's Weston-Pellam Park neighbourhood; this area is situated in the city's west end and benefits from its proximity to various amenities, including public transit, parks, and community centres, making it an attractive spot for both residents and businesses. (id:53661)
5 - 1980 Davenport Road
Toronto, Ontario
Discover stylish, modern living in our newly renovated apartment suites - redesigned with fresh finishes, updated kitchens, and sleek bathrooms. These suites offer the comfort and aesthetic of a brand-new home at an exceptional value. Building is currently undergoing exciting revitalization, you'll benefit from competitive pricing and the opportunity to be part of a growing, improving community. While upgrades continue in common areas and other parts of the property, your private suite is move-in ready and fully updated. Located in Toronto's Weston-Pellam Park neighbourhood; this area is situated in the city's west end and benefits from its proximity to various amenities, including public transit, parks, and community centres, making it an attractive spot for both residents and businesses. (id:53661)
14 Lukow Terrace
Toronto, Ontario
Welcome to this designer-renovated home in an exclusive enclave of Roncesvalles. Surrounded by historic architecture, this Victorian-inspired residence stands out. Built in 1999 and exquisitely reimagined in 2020, this 2,651 sq ft detached home flawlessly blending classic character with contemporary luxury. The main floor makes a striking first impression with its open, airy layout and rich textures. The living room is centred around a gas fireplace with black marble surround, flanked by custom floating shelves and built-in cabinetry. The dining area seats eight easily; perfect for memorable evenings with friends and family. The chef's kitchen is a design-forward dream, featuring Caesarstone counters, sleek two-tone cabinetry, marble backsplash, and generous centre island with seating for 4. High-performance appliances include a Jenn-Air gas range, paneled refrigerator, BOSCH dishwasher, microwave drawer, and bar fridge. A coffee station, prep sink, and under-cab. lighting add function and flair. French doors open onto a lush, landscaped backyard/patio, creating effortless indoor-outdoor entertaining. A powder room and custom entryway bench with coat storage complete this level. Upstairs, discover 4 sun-filled bedrooms and 2 full bathrooms. The top floor is an extraordinary primary suite with soaring vaulted ceilings, skylights, closets, and a luxurious 4-piece ensuite with double vanity. Step out to your expansive rooftop terrace with stunning skyline views. The bsmt features high ceilings, spacious rec room, large laundry area, 4-piece bath, and cantina/cellar storage at both ends. Easy potential for a sep. suite or creative use. The fully fenced backyard connects to a private, kid-friendly street; no through traffic, just a quiet space to play and unwind. Detached garage parking and potential for a second space steps from the beloved cafes, boutiques, parks, and transit of Roncesvalles Village. its a lifestyle statement; rare, refined, and completely turnkey. (id:53661)
141 Willet Terrace
Milton, Ontario
Welcome to this beautifully upgraded Mattamy Wood Lily model---an elegant detached home offering 4+1 bedrooms and 5 bathrooms, perfectly combining style and functionality. With over 2,700 sq ft above grade, plus a finished basement, this home delivers exceptional living space for families of all sizes.Freshly painted throughout and featuring brand-new zebra blinds, the main floor showcases crown molding in the kitchen and living room, a stylish powder room, and a versatile den--ideal as a home office or extended dining area. The chef-inspired kitchen includes a spacious granite island, stainless steel appliances, and a generous pantry, flowing seamlessly into the open-concept living area for effortless entertaining.Upstairs, you'll find four large bedrooms and three full bathrooms, including a luxurious primary suite with two walk-in closets and a spa-like en-suite. The fully finished basement adds even more versatility, with new flooring, a fifth bedroom, and upgraded fixtures--plus roughed-in plumbing and electrical for a second kitchen or wet bar, offering income potential or space for multi-generational living.Step outside to a beautifully landscaped backyard, complete with a deck, pergola, and included patio set--perfect for summer gatherings. Nestled on a quiet, non-through street, this home is close to top-rated schools, parks, community centers, daycare, shopping, dining, and just 10 minutes from Highway 401 and Toronto Premium Outlets. Bonus features include a 240V EV charger and ample storage throughout.This turn-key property is a rare opportunity to enjoy modern upgrades, generous space, and a fantastic location. (id:53661)
7 - 3492 Widdicombe Way
Mississauga, Ontario
Step into this beautifully designed townhome featuring 2 spacious bedrooms and 3 contemporary bathrooms, all bathed in natural sunlight that enhances the open and airy layout with modern finishes. This home features potlights on the main floor and modern zebra blinds throughout. Located just minutes from South Common Centre, you'll enjoy convenient access to Walmart, GoodLife Fitness, Shoppers Drug Mart, major banks, and a variety of grocery stores. For your recreational needs, the South Common Recreation and Community Centre is only steps away. Commuting is a breeze with close proximity to Credit Valley Hospital and excellent Mississauga Transit connections, placing you in the heart of a vibrant, connected community. Schools and parks are also in close proximity. (id:53661)
32 Clarridge Court
Brampton, Ontario
This superbly finished, clean and wonderfully updated home features 3+1 bedrooms, 3 bathrooms and a fully finished basement with wood burning fireplace. This home is stunning inside with amazing stenciling on walls and stair risers. It's 1270 sq ft of above grade space with another 635 sq ft of finished basement space. The basement features a functional 3 pc bathrooms, along with the bonus of another full bedroom. The kitchen has been extensively renovated and the breakfast nook is comfortable and inviting. Walk out to the beautifully kept and landscaped backyard with your living room walk out to the patio. Add a 2 car garage and double private drive. Location wise, this home is in a quiet area surrounded by shopping, transit, parks and schools. If your agent hasn't sent this home to you already, call them and ask to view it. This home is worth the effort. (id:53661)
22 Ladyshot Crescent
Toronto, Ontario
Welcome to 22 Ladyshot Crescent, a rare offering in one of the areas most coveted pockets. This is the first time this home has ever been on the market, and it's easy to see why its been so tightly held. Set on a spectacular 51 x 184 lot that backs onto a serene ravine, with 3400+ of finished living space, the setting is nothing short of extraordinary; with mature trees, peaceful views, and an unmatched sense of privacy and space. The main level features 3 generously sized bedrooms, 1.5 bathrooms, and a bright, open-concept living and dining area that flows beautifully for both everyday living and entertaining. The kitchen offers serene views and walks out to a covered balcony; the perfect place to enjoy morning coffee, evening drinks, or the simple calm of the outdoors. Downstairs, the walkout lower level expands your living space with a rec room with bar, second kitchen, additional room or home office, and a bathroom ideal for guests, extended family, or a versatile work-from-home setup. But the backyard is where this home truly sets itself apart. In addition to a traditional patio off the main home, theres a second outdoor lounge area at the rear of the property, nestled beside a standalone garden studio with a wrap-around porch. This incredible bonus space includes a kitchen and open living area, offering endless possibilities. Homes like this rarely come to market. This is more than a property, Its a lifestyle, a sanctuary, and a once-in-a-generation opportunity. (id:53661)
3239 Appollo Road
Burlington, Ontario
Nestled on a peaceful, tree-lined street in one of Burlington's most family-friendly neighborhoods, this beautifully upgraded and maintained 4-bedroom home, a fully finished 1-bedroom basement offers the perfect blend of modern style, family-friendly living, and exceptional outdoor space. Over $150,000 in upgrades within the last 6yrs to include a complete make over of the Kitchen (5yrs), Finished basement (2yrs), Master bedroom and all above grade washroom make over (5yrs), replacement windows (6yrs), roofs (6yrs), front porch (5yrs), Fresh paint (Less than 1month). Step inside to discover a thoughtfully designed layout with contemporary finishes throughout. Inside, enjoy bright, spacious living areas, ideal for both relaxing and entertaining. The fully finished basement features an additional bedroom, a living room with mini bar and a newly fitted, spa-inspired shower - perfect for guests or extended family. Step outside and you'll find a backyard that's made for relaxing and entertaining. Towering, mature trees offer natural shade and privacy, while the generous patio - complete with poured concrete and a stylish pergola - creates the perfect outdoor gathering space. Whether its summer barbecues, cozy evening chats, or quiet mornings with coffee, this garden is a true extension of the home. Beyond the beauty and comfort of the home itself, the location is unbeatable. You're just minutes from top-rated schools in Halton region, parks, shopping centers, restaurants, libraries, recreation centers, GO transit, and major highways - 403 and 407 - making daily errands and commuting a breeze. Whether you're heading downtown or enjoying everything Burlington has to offer, convenience is always close at hand. (id:53661)

