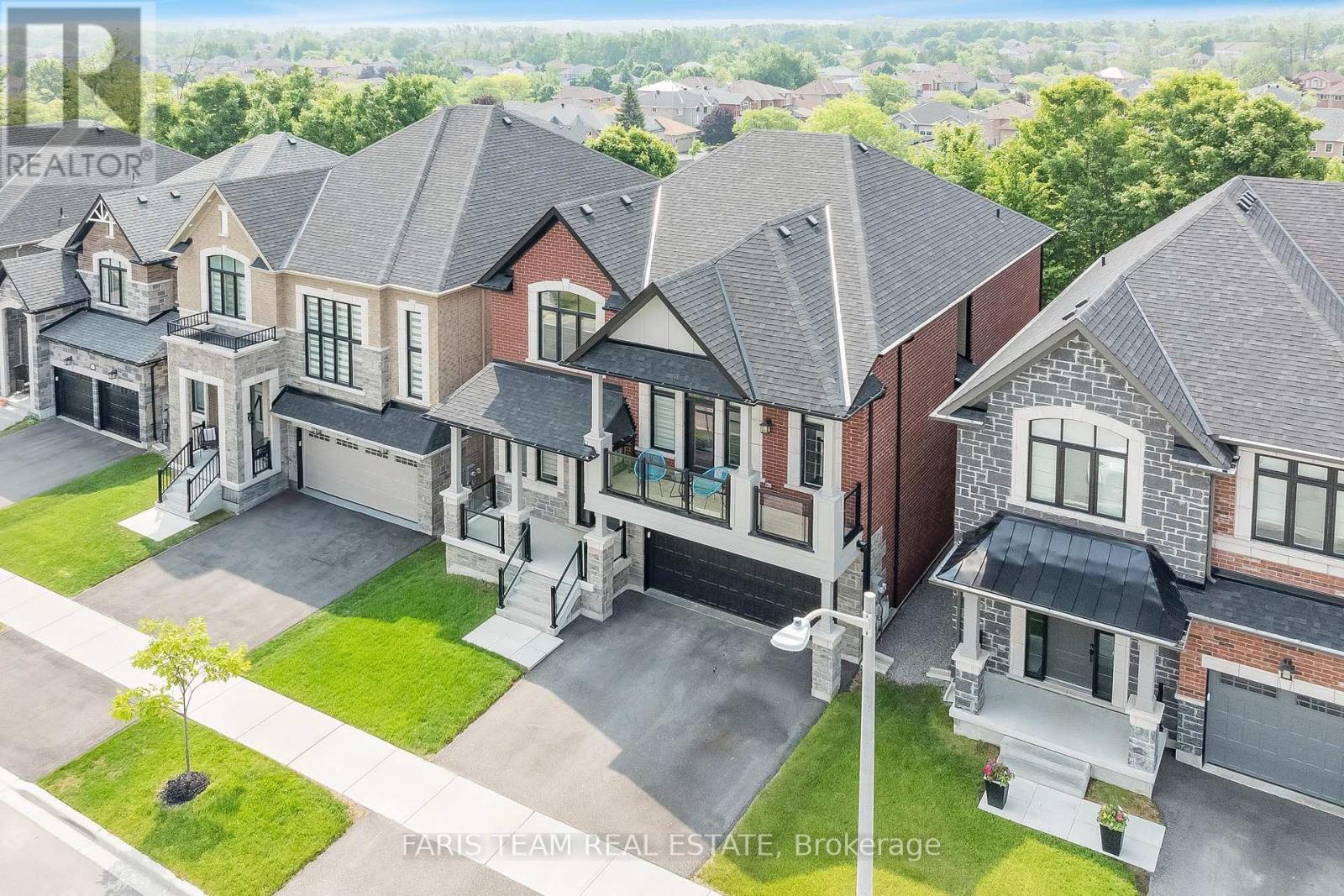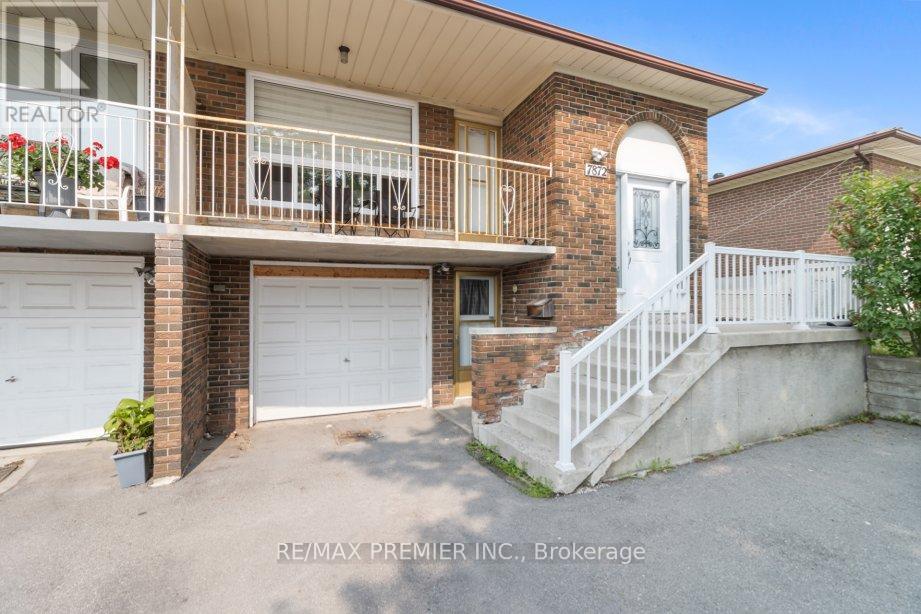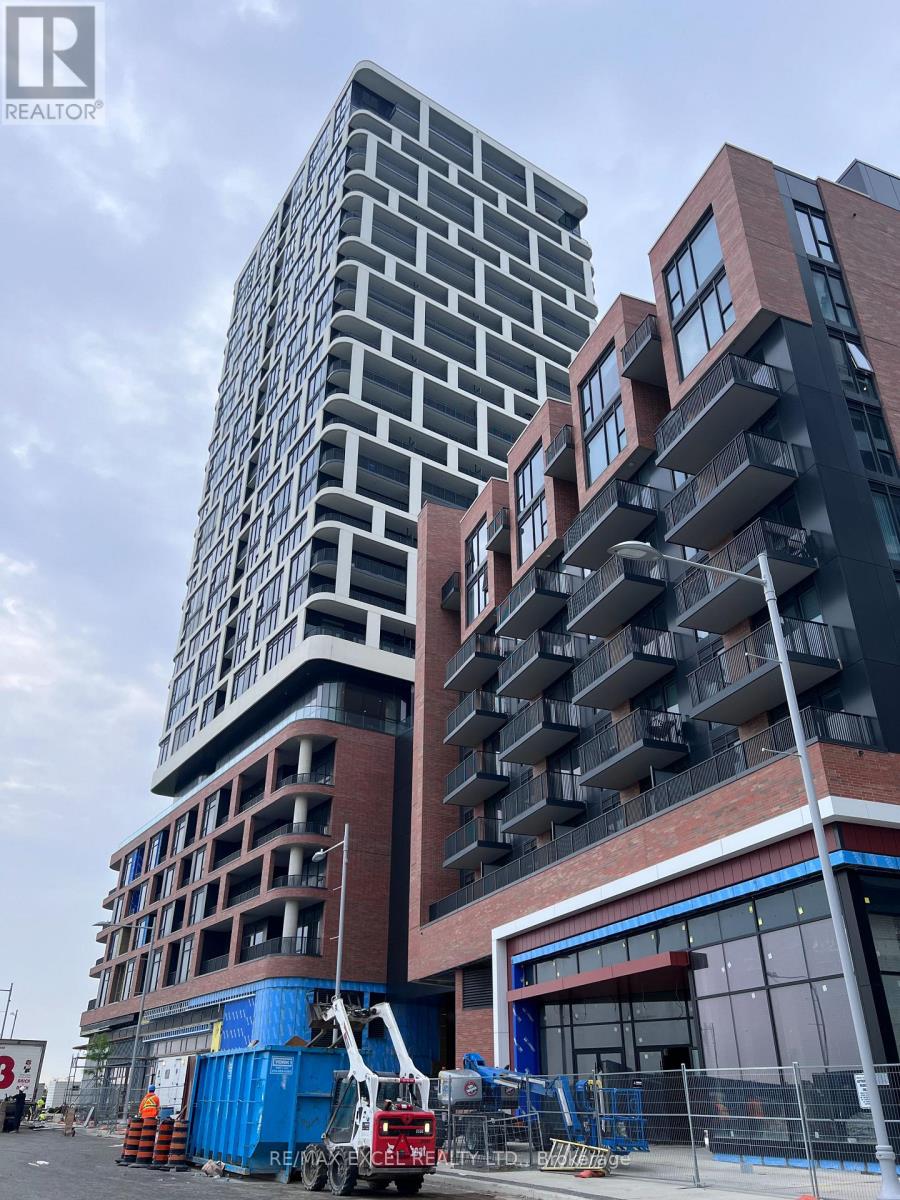1425 Blackmore Street
Innisfil, Ontario
Top 5 Reasons You Will Love This Home: 1) Discover this beautifully designed spacious home, offering comfort, style, and functionality, while boasting four generous bedrooms, a versatile upper level family room complete with a charming balcony, and a fully finished walkout basement, perfect for entertaining or creating an additional private retreat 2) Step inside to find tall 10' ceilings, expansive windows that flood the space with natural light, and elegant hardwood flooring that flows through the main level and upper hallway, alongside 8' interior doors, gas fireplaces in both the family room and living room creating cozy gathering spaces, and a dedicated main level office with a stylish glass door providing the ideal work-from-home environment 3) The heart of the home, the kitchen, is a true show-stopper, featuring sleek stainless-steel appliances, a massive quartz island, modern backsplash, and an integrated office nook, with abundant cabinetry, there's no shortage of storage for all your culinary needs 4) The primary suite is a serene sanctuary, delivering a huge walk-in closet and a spa-inspired ensuite bathroom complete with a soaker tub, glass walk-in shower, and double sinks for added convenience and luxury 5) Outside, enjoy the peaceful privacy of a backyard framed by mature trees, creating a natural oasis, ideally located just minutes from beautiful beaches, vibrant restaurants, shopping, and more, providing seclusion and accessibility. 3,067 above grade sq.ft. plus a finished basement. Visit our website for more detailed information. (id:53661)
1063 Warby Trail
Newmarket, Ontario
Sought-after desired and decent neighborhood. Well maintained Detached House in popular Copper Hill community. 9' smooth ceiling on main fl, Great functional layout, Hardwood floors & oak stairs, open kitchen w/ granite countertop & S/s appliances, Breakfast Area Walking Out to Deck overlooking the backyard. Bright & Cozy Family room w/ Gas fireplace. Master bedroom w 4pc ensuite, including in a separate Seamless Glass Shower. W/O basement direct access to the Fenced private back yard. (id:53661)
307w - 268 Buchanan Drive
Markham, Ontario
2 Full Bathrooms! High Demanded at one of Markham's most desirable communities! Newer Luxury and well maintained Unionville Gardens Condo on Hwy 7, Bright & Spacious Functional Layout, 1Br+Den W/2 Full Bathrooms, Shower & Tub Each. Large Den Could Be Used As 2nd Br, Or Office. All Quartz Countertop, Engineering Flooring Thru-Out. Modern Open Concept Kitchen, W/O Balcony with Scenicview. Mstr Ensuite. Enjoying the Great 5-Star Amenities Fitness centre, indoor pool, Hot & Cold Whirlpool Tubs, Scenic View Rooftop garden, party room, karaoke room, MahJong room, Ping pong lounge, yoga studio, Guest suites, and 24-hour concierge. Bus At Your Door Steps! Top ranking Unionville High School, York University, Seneca, Restaurants, Whole Food, LCBO, Several Grocery Stores, Banks are nearby, Minutes To Markham Downtown, Main St, & Plazas/Stores, Restaurants Along W/Hwy 7/404, 407. (id:53661)
1205 - 55 South Town Centre Boulevard
Markham, Ontario
Beautifully Renovated and Freshly Painted One-Bedroom One-Bathroom Condo in Prime Location of Unionville. Located on the 12th floor, this bright and spacious west-facing unit offers stunning views and is perfect for single professionals seeking peace and convenience. Brand New Floors with many modern finishes, this home boasts an inviting open-concept living area. Steps To Whole Foods, LCBO, Go Train, Banks, VIP Cineplex, Good Life and Much More! Zoned for High Ranking Schools in YRDSB. Minutes To Main St. Unionville, Highway 404 & 407. Public Transit Right In Front of Building (id:53661)
238 - 540 Bur Oak Avenue
Markham, Ontario
Bright and Spacious One Bedroom and One Den Condo, Located In High Demand Berczy Community. 595 Sqf + 58 Sqf Balcony 9 Feet Ceiling. Great Layout, Kitchen With Breakfast Bar. Great Amenities Include Rooftop Terrance With Lounge & Bbq Area. Party Room and Fitness Room. Close To Freshco, Restaurants, Markville Shopping Centre, Mt.Joy Go Station. Top Ranking Schools: Stonebridge P.S. and Pierre Trudeau S.S. (id:53661)
99 - 160 New Delhi Drive
Markham, Ontario
High Exposure & Excellent Location! Well established high profitable beauty nail salon business in a hot demanded location in Markham. Well known in the surrounded neighborhoods with lots of returning loyal customers and walk-ins. Great opportunity for business owners with or without experiences, lots of potential! It's A Great Opportunity To Be Your Own Boss. Lots of traffic, walk-in clients and appointment based services. Spacious corner unit located in the high-demand Newtown Square area at Markham Rd & Steeles Ave. Offers great signage and visibility in a bustling commercial hub. Surrounded by major retailers Costco, Home Depot, McDonald's, Canadian Tire, Staples, Shoppers Drug Mart, banks, and supermarkets. Two floors with a washroom on each level. Bright & open-concept layout with large windows and modern flooring. 9'5" ceiling on the main floor for an expansive feel. Well-maintained & stylish interior. (id:53661)
136 Mistywood Crescent
Vaughan, Ontario
Welcome to 136 Mistywood Drive, a beautifully updated End Unit Townhome in the heart of Thornhill Woods one of Vaughans most sought-after communities. This spacious 3+1 bedroom, 4 bathroom home offers nearly 1,900 sq ft of above-grade living space, plus a fully finished basement perfect for extended family, guests, or a growing household.Step inside to an open-concept main floor thats been thoughtfully updated to suit modern living. The bright and airy layout features a large living and dining area, perfect for entertaining or family gatherings. The sleek kitchen seamlessly connects to the living space, allowing for easy conversation while cooking or hosting.Upstairs, youll find three generously sized bedrooms, including a primary retreat with a walk-in closet and a private 3-piece ensuite the perfect place to unwind at the end of the day.The fully finished basement adds incredible value and versatility, offering a large rec room, a fourth bedroom, and a full 3-piece bathroom ideal as a guest suite, home office, or teenagers retreat. Other highlights include:Freshly updated flooring and finishes. Convenient garage access. Private backyard for summer BBQs. Located on a quiet, family-friendly street. Just steps from top-rated schools, parks, trails, community centres, transit, and shopping, this home combines the best of suburban comfort with urban convenience. Whether you're upsizing, downsizing, or investing, 136 Mistywood Dr is a rare opportunity to own in an established neighbourhood with everything you need at your door step. Don't miss your chance to make this stunning property your next home! (id:53661)
160 Sweet Water Crescent
Richmond Hill, Ontario
Located in the highly sought-after Westbrook community, this impeccably maintained home offers 2,955 square feet of thoughtfully designed living space, ideal for comfortable family living and stylish entertaining. The main level features a beautiful oak staircase, a spacious laundry room with direct access to the garage, a beautiful kitchen with stainless steel appliances and a marble-surround fireplace that brings warmth and sophistication to the principal living area. Upstairs, the primary suite serves as a private retreat, complete with a well-appointed ensuite featuring a relaxing Jacuzzi tub. The professionally finished basement provides additional versatility, offering a generous recreation area and a separate bedroom ideal for guests, extended family, or a home office. Step outside to your own serene backyard oasis, where a custom deck and built-in hot tub create the perfect setting for outdoor entertaining or quiet evenings under the stars. Located within the catchment of some of Richmond Hills top-ranking schools and surrounded by parks, trails, and everyday conveniences, this is an exceptional opportunity to own a distinguished home in one of the city's most desirable neighbourhoods. (id:53661)
7872 Martin Grove Road
Vaughan, Ontario
Welcome to this beautifully maintained lower-level unit located in the heart of West Woodbridge. This inviting 2 bedroom / 1 bathroom space offers a perfect blend of comfort and convenience. Enjoy an open-concept layout with a full kitchen, cozy living area, private backyard access and two generous bedrooms with ample closet space. The unit features large windows that fill the space with natural light, a clean and updated bathroom. Situated in a family-friendly neighbourhood, you're just minutes from parks, schools, shopping, publict ransit, and major highways. Ideal for those looking for a quality rental in a fantastic location. (id:53661)
1619 - 56 Andre De Grasse Street
Markham, Ontario
Welcome to Brand new Luxury High Rise Condo - Gallery Tower, located in the heart of Downtown Markham by Remington Group. This beautiful 1+Den, 2 Bath unit has a spacious layout approx. 628 sq ft, 9 ft ceilings and stunning east-facing clear views with Balcony, Full of an Abundance Of Natural Light. Laminate floor throughout, floor-to-ceiling windows. Built-in Kitchen Integrated appliances, extended upper cabinets. The versatile den can be used as a second bedroom, home office or guest Space. Steps from Hwy 7 & 407, GO & Viva station, shops, movie theatre, restaurants, banks, groceries. This property is perfect for those seeking a vibrant urban lifestyle. Includes: One Parking Spot & One Locker For Your Convenience. Ready to Move in!! (id:53661)
78 Portage Avenue
Richmond Hill, Ontario
Attention Home Builders, Developers, and Investors! Strategically Located in Richmond Hill - 50 x 100 FT building lot with permits currently in process.This premium opportunity offers the perfect blend of luxury and convenience, set in a prestigious neighborhood surrounded by mature trees and upscale homes. Enjoy proximity to top-rated schools, scenic parks, shopping, dining, and major transit routes-making it ideal for families and professionals alike.Bring your vision to life in one of Richmond Hills most sought-after communities. (id:53661)
41 Huntley Drive
Georgina, Ontario
Spectacular Custom Built 2569 sq. ft. Stone and Brick Bungalow on premium 108ft x 191ft Lot backing onto Forest and located in sought after Lakeside Estate community in Willow Beach! This home has been meticulously maintained and offers a Beautifully landscaped property with flourishing perennial gardens and stone walkway to ground level entry. Gleaming Hardwood Floors and Pot Lights throughout all principal Rooms including spacious Great Room with Vaulted Ceilings and Stone Fireplace. Gorgeous Upgraded Kitchen with Silestone Countertops, Large Center Island and ceramic backsplash open to separate Breakfast area with walkout to Skylit Covered Porch and composite decking. The home features 4+3 bedrooms including a spacious Primary suite with walk-in closet and 4pc ensuite, 3 generous additional bedrooms on main floor and 5 baths. Convenient separate garage entry to full finished lower level with radiant heated floors, above grade windows, 3 additional bedrooms and a beautiful family room with custom built-in Wet Bar and Designer Pool Table. Great Room and Dining Room have built-in Speakers and Primary Bedroom and one bedroom are r/i for sound. Triple Car Garage and multiple car parking for those large family events. Absolutely stunning property to call home and enjoy living by the Lake in a secluded forested neighborhood. Come see today! (id:53661)












