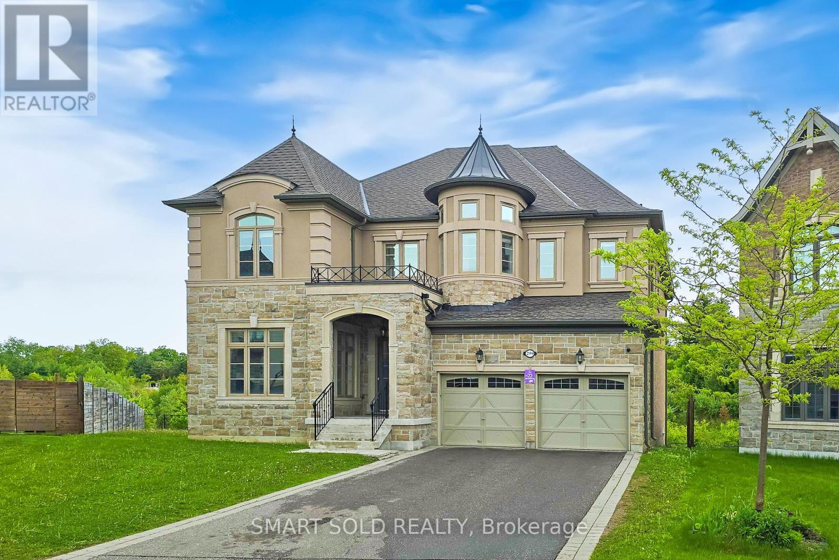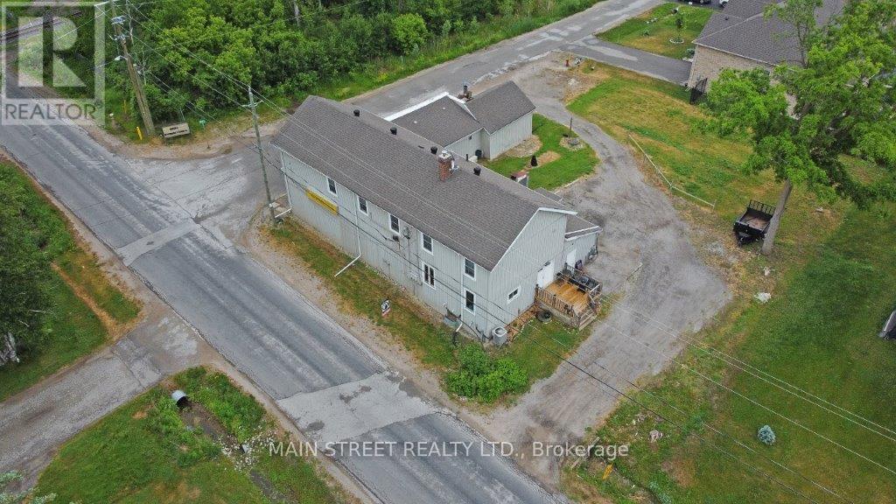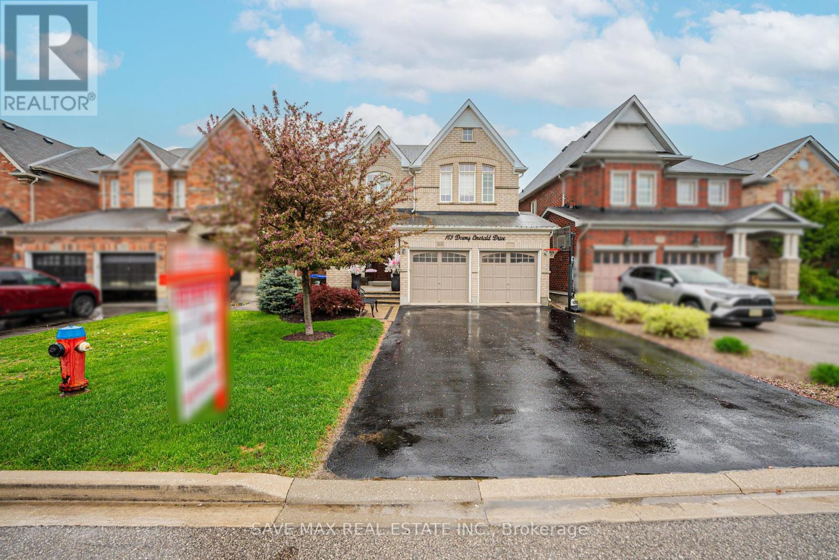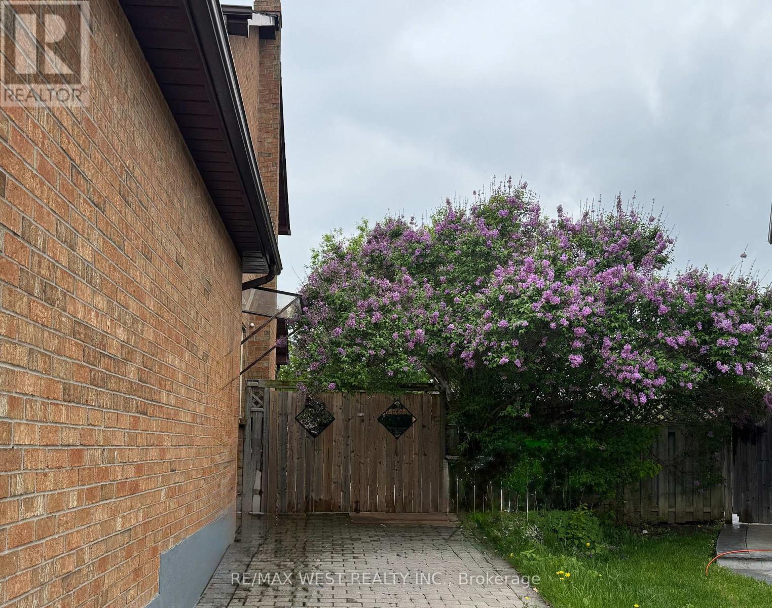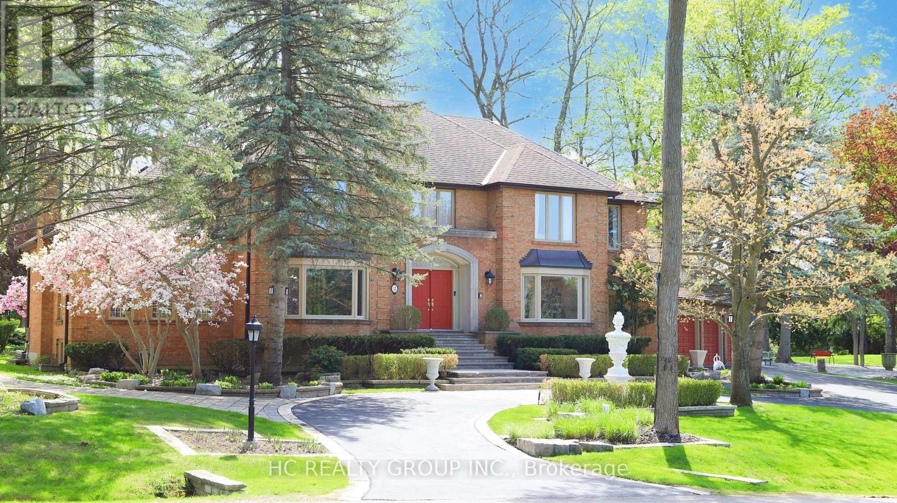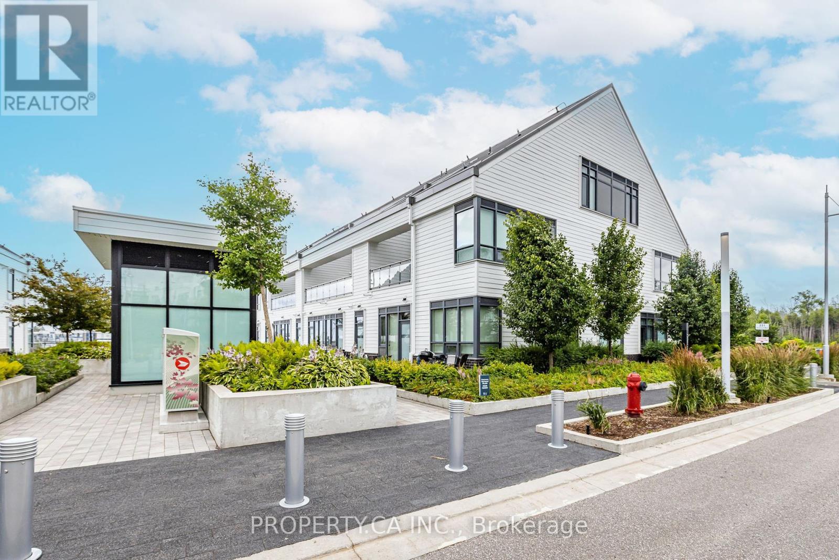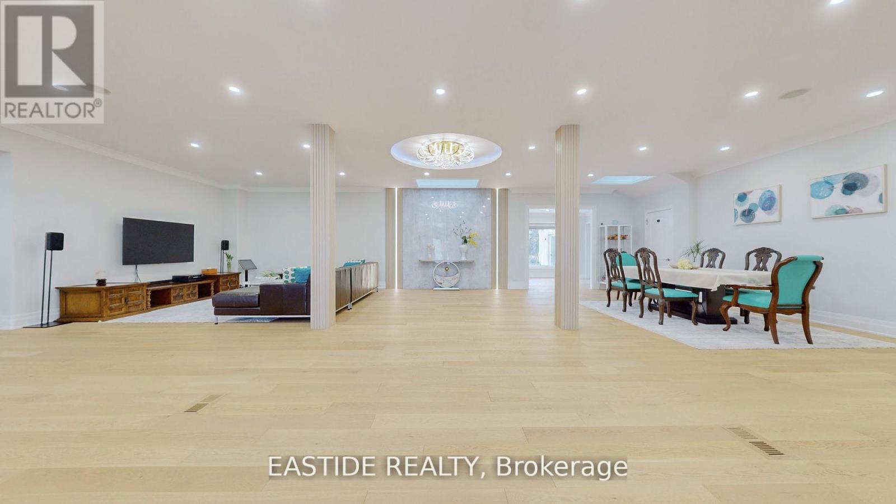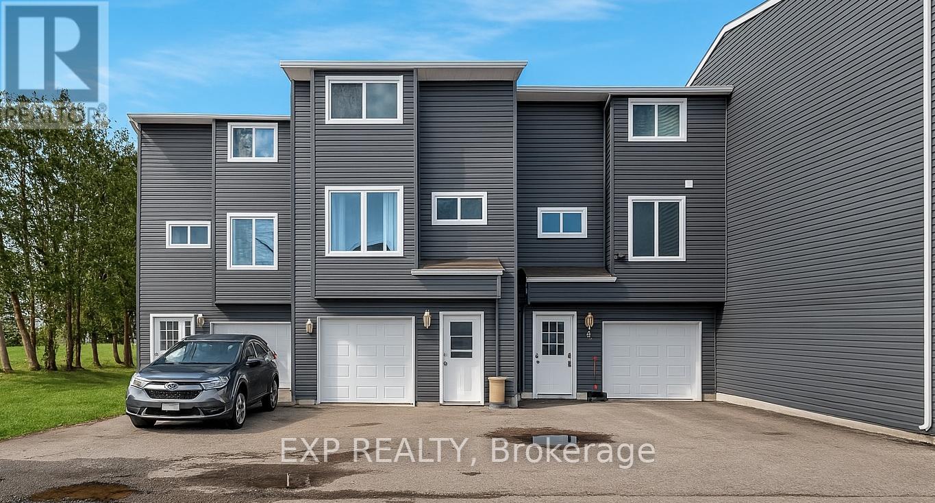65 Franklin Street
Uxbridge, Ontario
Lovingly maintained and move-in ready, this home showcases true pride of ownership.With over 2,000 sq ft of finished space, the main floor features hardwood floors, abundant natural light, and a functional kitchen with custom cabinetry, stainless steel appliances, and a spacious central island with seating for four, ideal for busy family mornings or casual meals together.Two bedrooms up and two down offer flexibility for guests, home offices, or growing families. Both bathrooms have been stylishly updated (2022 & 2024).The mud room off the back entrance keeps coats, boots, and seasonal gear neatly tucked away. Outdoors, enjoy a private, fenced yard and patio, perfect for relaxing or entertaining, with a built-in sprinkler system to keep the front lawn healthy and green with minimal effort.Located just a block from both the public and secondary schools, a short stroll to Uxpool community centre, and minutes from Uxbridges renowned trails and vibrant downtown core, 65 Franklin is the perfect blend of timeless warmth and modern updates. Just unpack and enjoy! (id:53661)
89 Hammersly Boulevard
Markham, Ontario
Beautiful Detached House, Link By Garage With 3+2 Bedrooms, 5 Washrooms, Separate Entrance to finished basement, Located In Wismer Community. Modern Open Concept Kitchen With Granite Countertop, 9 Foot Ceiling On Main Floor. Attached Garage With Direct Access To Home. Top-Ranked Schools: John McCrae P.S. Close To All Amenities. Park. Walk To Shopping, Restaurants, Banks, Go Station & Transit. (id:53661)
9932 Mccowan Road
Markham, Ontario
Beautifully impeccably maintained 3-bedroom, 3-bathroom "Freehold" End Townhouse unit nestled in the heart of Berczy Village. NO POTL fees! Updated LED light fixtures throughout. Updated Hardwood Stairs(2022)! Open Concept Living and Dining Areas. End Unit with Abundant Natural Light. Large Kitchen with an eat-in breakfast area and walk-out access to a Large outdoor Terrace. Each Upper-Level Bedroom features its own ensuite bathroom. Located In Top-Ranking School Zone - Stonebridge PS, Pierre Trudeau HS. Direct access to TTC on McCowan, minutes to the Go station, and Markville Mall, community centres and more! (id:53661)
259 Stormont Trail
Vaughan, Ontario
This stunning 4,286 sqft. luxury home boasts an elegant open-concept design with 10-foot main-floor and 9-foot 2nd-floor ceilings, gorgeous hardwood floors, and a grand living room with a dramatic vaulted ceiling, while the chef's kitchen overlooks the yard backing on a serene ravine and pond setting. This residence features 4 ensuite bedrooms, a convenient 2nd-floor laundry, a main-floor library, 3 gas fireplaces (including one in the primary bedroom), a spacious walk-out basement, and an oversized 3-car tandem garage, all situated on a sprawling 12,099 sqft. pie-shaped lot with a fenced backyard perfect for entertaining. In the school zones for Tommy Douglas Secondary School (9-12) and Johnny Lombardi Public School (JK-8), this is a truly exceptional opportunity for discerning families! (id:53661)
1 - 280 Bells Lane
Innisfil, Ontario
Private one bedroom suite in multi-unit building | Second floor walk up with huge windows allowing for plenty of daylight | Recently upgraded and featuring laminate and tile floors | Includes heat and water, tenant only responsible for hydro | Quiet setting, just a short drive from Bradford or Barrie, Yonge St. and Hwy 400, beaches of Lake Simcoe, Marina, Outlet mall, Georgian Downs horse racing, and more | Call listing agent with any inquiries | Please have your real estate representative book all showing requests and offer submissions (id:53661)
169 Downy Emerald Drive
Bradford West Gwillimbury, Ontario
Welcome to 169 Downy Emerald Dr Bradford, a beautifully maintained 4 +1 -bedroom, 4-bathroom detached home offering Over 3100 Sq feet of living space a perfect blend of space, comfort, and modern convenience. Nestled in a highly desirable, family-friendly neighborhood, this home is designed for both everyday living and entertaining. Step inside to a bright and airy open-concept layout, featuring 9 feet Smooth ceilings on Main floor , large windows, and elegant finishes throughout. The spacious living and dining area provide the perfect setting for both relaxation and hosting guests, with a seamless flow that enhances the home's inviting atmosphere. Open Concept & Bright. Large Eat-In Kitchen, Granite Countertop, Breakfast Bar and New Appliances . New Hardwood Floor Throughout. Large Master Bedroom with Office or Excerice area, His & Hers Walk In Closets with 4 Pc Ensuite. Fully Finished Basement W/ 3 Pc Bathroom, Bedroom & Rec Room/ Theatre . Basement has capability of In Law Suite . No Sidewalk. 4 Car Driveway. Close to All schools and all the Amenities . Don't Miss this Beauty. (id:53661)
Bsmt - 10 Pagehurst Court
Richmond Hill, Ontario
Welcome to this beautifully renovated 3-bedroom basement apartment located in the heart of Richmond Hill. Thoughtfully updated with modern finishes throughout, this spacious unit offers both comfort and style in one of the city's most desirable neighbourhoods. The apartment features a bright and functional layout with three generously sized bedrooms, each offering ample closet space. The newly renovated kitchen comes fully equipped with stainless steel appliances, including a dishwasher, making meal prep and cleanup a breeze. Enjoy the convenience of private, in-suite laundry and a sperate entrance that provides privacy and independence from the main home. Situated in a quiet, family-friendly area, this home is just minutes away from top-rated schools, shopping centers, public transit, and beautiful parks. Whether you're a small family or a group of working professionals, this basement offers the perfect blend of location, comfort and modern living (id:53661)
2 Glenridge Drive
Markham, Ontario
Rare opportunity in prestigious Cachet Estates the Bridle Path of Markham. This beautifully maintained estate sits on a premium 1-acre lot with over 270 of frontage and 6,000+ sq.ft. of elegant living space. Nestled in a quiet, tree-lined neighborhood, it offers exceptional privacy and luxury. Features include a professionally landscaped park-like backyard with mature trees, private tennis court, new fence, gazebo, and storage shed. Recently updated family room with panoramic views, high-end kitchen with Sub-Zero & built-in appliances, 10-ft ceiling living room, 3 skylights, games room, media room, wine cellar, etc. Located in one of the GTAs most exclusive neighborhoods, steps to top-ranking Pierre Trudeau High School, community center, skating arena, and library. Just minutes to Hwy 404 and nearby golf courses. Ideal for end-users seeking a move-in-ready luxury retreat or developers looking to build a landmark estate in a premier location. (id:53661)
130 - 331 Broward Way E
Innisfil, Ontario
Live the ultimate resort lifestyle at Friday Harbour! Available June 1st just in time for summer. This stunning 2-storey boardwalk townhome offers 2 spacious bedrooms, 3 bathrooms, and an open-concept main floor with a modern kitchen, center island, and stainless steel appliances. Walk out to your large private terrace with unobstructed marina views perfect for relaxing or entertaining. Luxury finishes throughout, large windows, and ensuite laundry. Includes 1 underground parking space and a locker. Steps to the boardwalk shops, restaurants, Starbucks, Lake Club, beach club, and year-round activities. Residents enjoy access to the golf course, outdoor pool, fitness centre, hiking and biking trails, and more. Resort living at its finest just an hour from the city! (id:53661)
8 Ridgewood Drive
Richmond Hill, Ontario
Welcome to a rare opportunity for families seeking space, tranquillity, and a true sense of home. Nestled on an impressive 1.216-acre corner lot in the heart of rural Richmond Hill, this spacious detached bungalow offers over 4,000 sq ft of above-grade living space designed to elevate everyday living and create lasting memories. This thoughtfully designed home features 5 spacious bedrooms, including a private master retreat, a spa-inspired ensuite, and a large walk-in closet perfect for parents who value peace and privacy. The newly renovated open-concept living, dining, and family room is a sun-filled sanctuary, thanks to large skylights that bathe the space in natural light. Whether it's family movie night or hosting special celebrations, this expansive layout offers the flexibility and warmth every family needs. The heart of the home is the chef-inspired kitchen with a generous island, built-in appliances, and a bright eat-in breakfast area overlooking the serene, tree-lined backyard. Multiple walk-outs lead to a massive, private yard fully fenced with mature trees, offering a safe and beautiful space for children to play and families to unwind. Additional highlights include engineered hardwood floors, modern light fixtures, pot lights, fresh paint, a double fridge, and rough-ins for a sound system and home theatre. With the potential to expand into a 2-storey dream home with a circular driveway, this property is a forever home in the making. Survey available. Property sold as-is. (id:53661)
2 - 3603 Langstaff Road
Vaughan, Ontario
Welcome to Vaughan's premier indoor golf destination a luxury sports and entertainment venue offering the ultimate blend of precision, performance, and leisure. Located in one of Vaughan's most sought-after areas, this state-of-the-art facility caters to golf enthusiasts, corporate groups, and casual players alike, with easy access to major highways, shopping, and upscale residential neighborhoods. Step inside and experience golf like never before with top-of-the-line simulators featuring industry-leading technology. Whether you're improving your swing, enjoying a competitive round with friends, or hosting an unforgettable private event, every detail is designed for excellence. Beyond golf, this destination transforms into a vibrant social hub. Enjoy chef-curated menus, premium cocktails, and an impressive selection of craft beer and wine all served in stylish lounge settings with big-screen TVs and modern decor. A true all-in-one venue, perfect for after-work entertainment, weekend outings, or exclusive parties. This is more than a golf simulator its an elevated lifestyle experience in the heart of Vaughan. (id:53661)
2 - 113 North Street
Georgina, Ontario
Welcome to 113 North Street, Unit 2, a beautifully renovated, charming 3-bedroom, 2-bathroom townhouse in the heart of Georgina! Offering approximately 1,469 Square Feet of thoughtfully designed living space across three levels, this home is perfect for families and first-time buyers seeking comfort, style, and natural beauty. Over the years, it has been tastefully renovated with updated vinyl siding, new flooring throughout, freshly painted walls, a redesigned open-concept kitchen with newer appliances, a beautiful backsplash, and a deep sink, along with new windows and upgraded electronic heat pumps for year-round comfort. The ground level features a bright, welcoming foyer leading to a versatile space ideal for a home office, gym, or additional living area with a walkout to a private backyard overlooking a peaceful ravine, perfect for relaxation. Additionally, the main floor bathroom includes a convenient shower, adding to the home's functionality. The second floor boasts a spacious living room perfect for cozy movie nights with a walkout to the balcony to enjoy your early morning coffee, the second floor seamlessly connects to the kitchen and dining area as well. On the third floor, you'll find three generously sized bedrooms, including a 4-piece bathroom, ensuring comfort and privacy for the whole family. The Home also has 3 parking spots, 2 outside and 1 in the garage! Conveniently located near schools, businesses, Churches, & Lake Simcoe. Dont miss your chance to see this stunning home! (id:53661)




