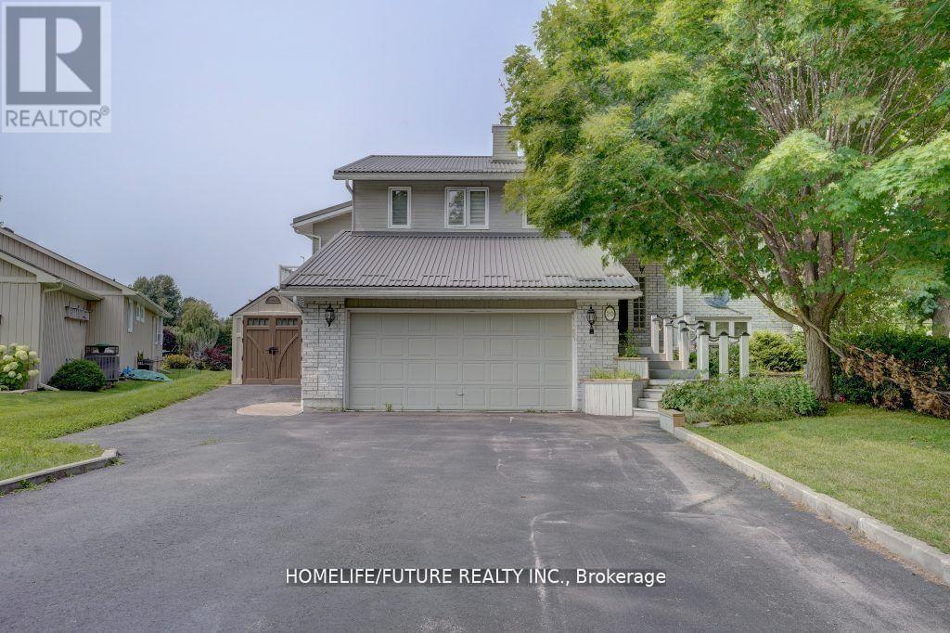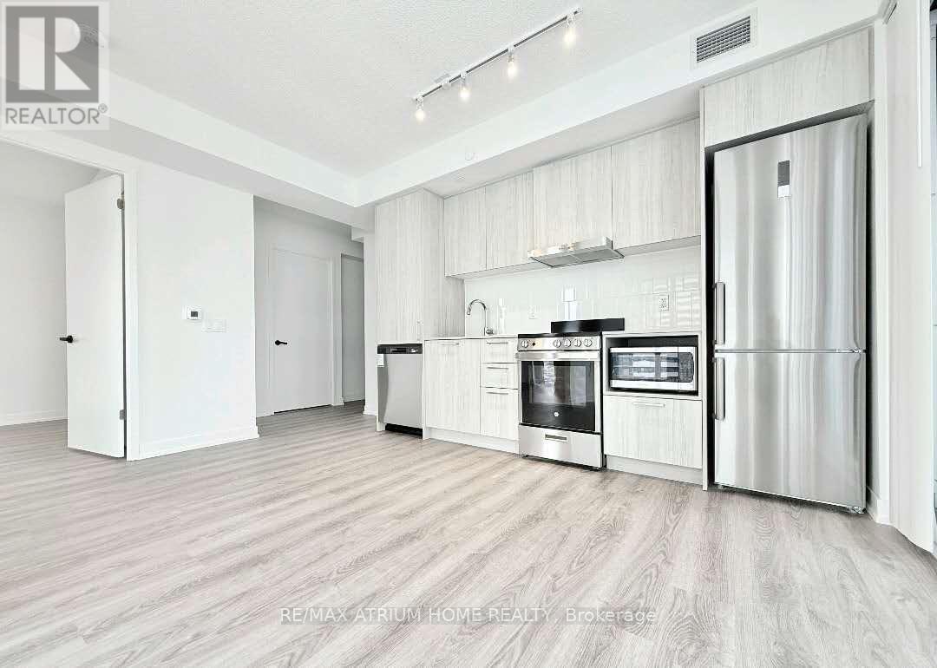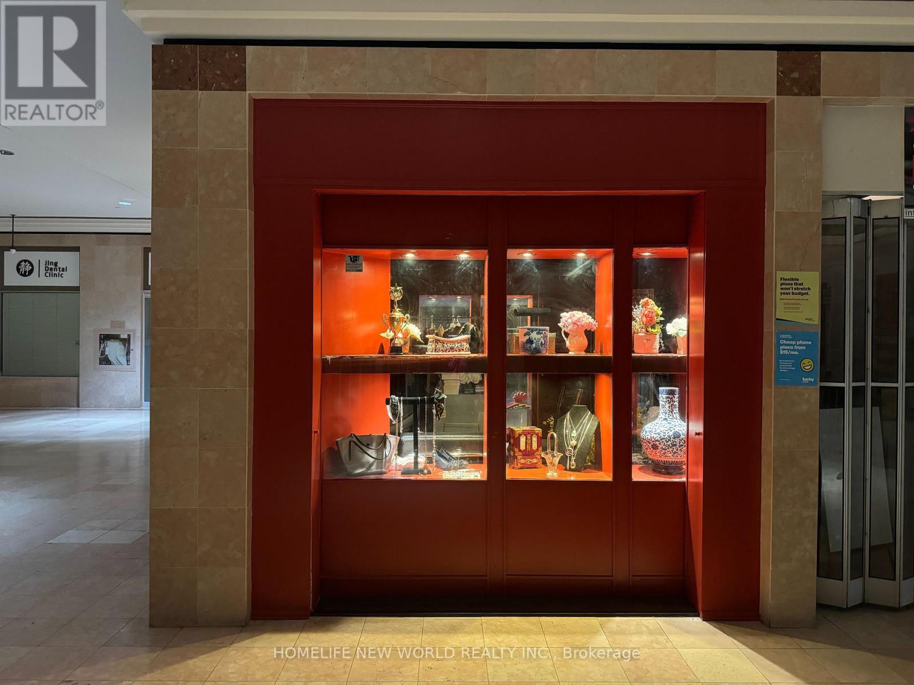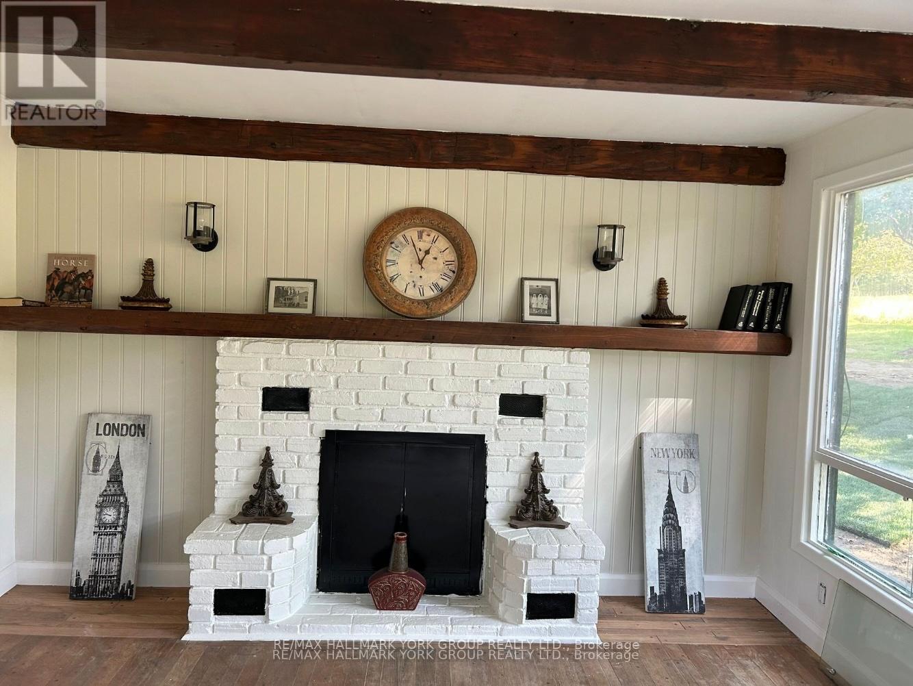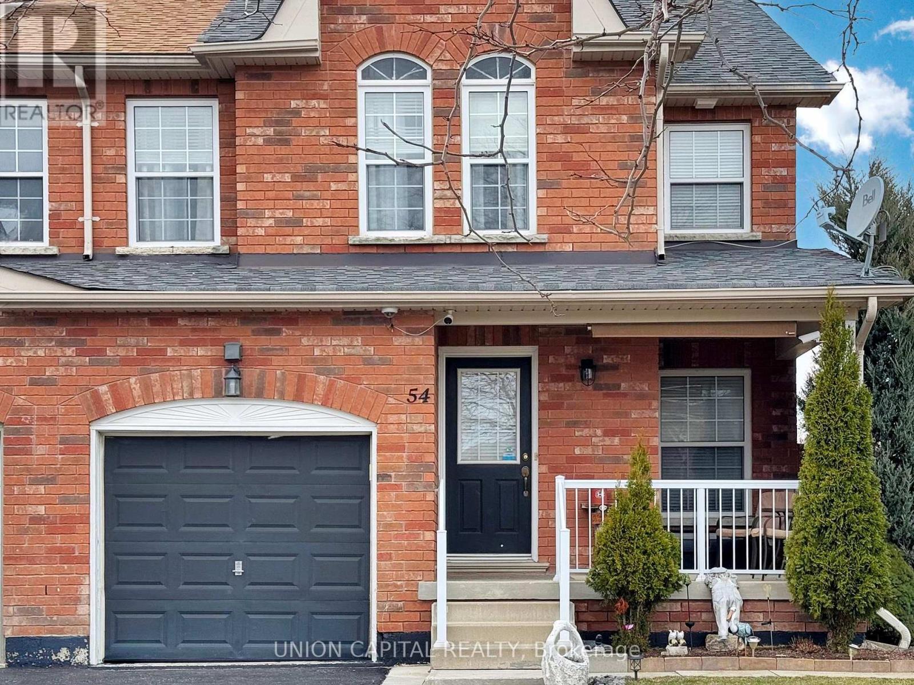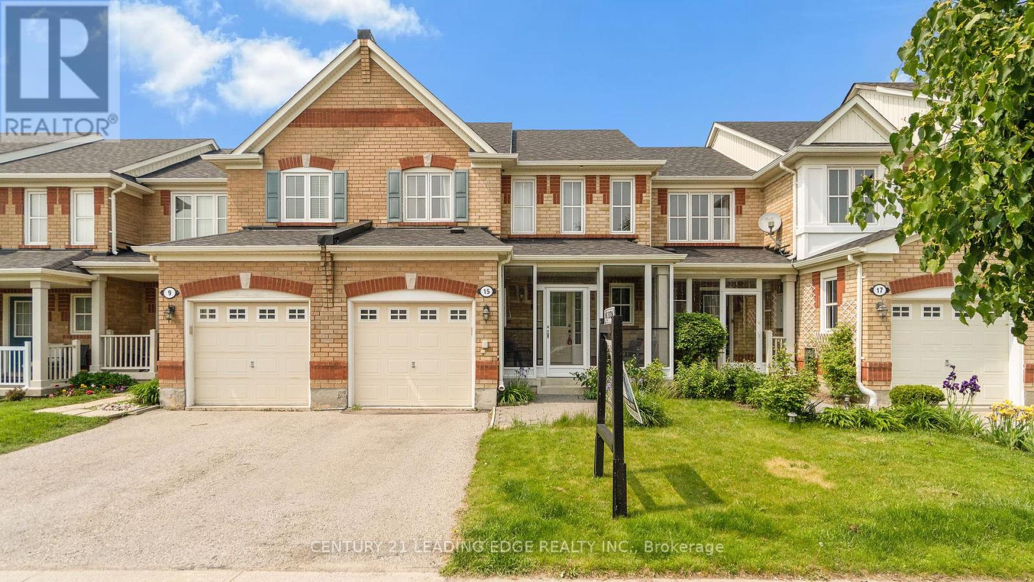20 South Island Trail
Ramara, Ontario
Situated In Lagoon City, A Community Built Around A Fabulous Canal System Providing Access To Lake Simcoe, This Beautiful Bright And Spacious 3100 S.F. Custom Home Has It All. Skylights, Wood Burning Fireplaces, Large Kitchen With Breakfast Nook And Walkout To Deck, Breathtaking Views, Loads Of Storage Space, Private Dock, Residents Only Private Beach Access, And Much More. STR Permitted, Income generated property. (id:53661)
2 Joanne Crescent N
Wasaga Beach, Ontario
* Welcome to this all-brick home on a premium corner lot measuring 47.25 x 97 feet. It's a spacious 4-bedroom 3-bathroom Bright but Cozy home. There are 2000 finished square feet, including the finished basement with 2 bedrooms, a main bath, and a laundry room. It has the convenience of a side entrance to the 1.5-car garage with a height suitable for a hoist or loft.. You also have an entrance from the home. Step out onto your covered upper deck from the main floor kitchen. The kitchen has built-in stainless steel appliances and an eat-in area, an upper-level luxury kitchen with self-closing cabinetry is combined with the open concept living room. with 9-foot ceilings. It has central air and, central vac rough in. There are 2 main level bedrooms with a primary bedroom that has a double sink ensuite and a stand-up shower, and a large walk-in closet. **EXTRAS** Raised bungalow, only 3 feet below ground, bright home with lots of windows, brand new deal, paved driveway, fully sodded. Close to the new Costco, Casino, Collingwood, Shoppers and Rexal Drugstores, St Louis, Candaian tire, Starbucks, Tims, LCBO , Medical plaza, Schools, trails, and walk to the beach. (id:53661)
63 Rouge Valley Drive
Markham, Ontario
Executive Luxury Townhome w/Upgrade Elevator, One of the Best Widest Lot that Overlooks the Pond and Ravine. Open Concept, Great Layout, Well Maintained, Wall Cabinet, Electric Fireplace, Home Theatre, Heated Tile Floor in Kitchen. Walkup Basement with Seperate Entrance. Conventiently located in Downtown Markham, Steps to 407, Cinema, Whole Food, Go Transit. (id:53661)
3915 - 195 Commerce Street
Vaughan, Ontario
Not your average 1+den. Why settle for standard when you can have standout? This bright *CORNER SUITE* at Festival Condos offers 550 sq ft of well-designed space on a *HIGH FLOOR*, with *FLOOR-TO-CEILING WINDOWS*, *2 BALCONIES*, and sweeping, *UNOBSTRUCTED VIEWS*, a rare combo in this building. Perfect for working professionals who want space to breathe, entertain, and unwind in style. The layout is functional with a *SEPARATE DEN*, ideal for a sleek home office or creative zone. . When you're not working or Netflixing from your balcony, you're steps from a buzzing urban playground: VMC Subway, York U, Cineplex, restaurants, coffee spots, IKEA, Costco, gyms, and more!Enjoy next level amenities. From a pet spa to a cold plunge, co-working lounges, screening rooms, and rooftop terraces, its like having a boutique resort at your doorstep. (id:53661)
23 Spofford Drive
Whitchurch-Stouffville, Ontario
Beautiful Double Car Garages With Premium lot Back-On Ravine, Natural Stone Front W/Side Steps & Back Interlocking, Full Walkout Basement . Bright and Spacious Layout, Open Concept Kitchen and Breakfast Area, 10'' Ceiling @ Main, 9'' Ceiling @ 2nd. Highly Desirable 2nd Floor Laundry. Hardwood Fl Thru-Out , Great Living RM w/Coffered Ceiling, Over Size Ex Large Window Upgraded, Enjoying relaxing Family Room w/Cozy Fireplace . Electrical Vehicle Charging Available In Garage . New French Immersion School Steps Away ( Spring Lake Public School Open In September 2025) . Close To Go Train, Schools, Shops, Restaurants & More. (id:53661)
54 - 670 7 Highway E
Richmond Hill, Ontario
Newly renovated retail or boutique store at the best location in Shoppes of the parkway. Internally connected to Sheraton Hotel and City hall of Richmond Hill. Facing travel agency and dental office. Food court inside the mall. (id:53661)
54 - 670 7 Highway E
Richmond Hill, Ontario
Newly renovated retail store for various uses. Three sides of exposure. One of the best location in this mall. (id:53661)
15455 7th Concession
King, Ontario
Beautiful rolling hills, and forests, a lovely gem nestled off the beaten path, yet min to Hwy 400, quaint town of Schomberg and Nobleton, long private driveway allows for tons of parking 3rd bedroom can be used as office or den, all newly painted and renovated in neutral colours brand new deck, small greenhouse attached can also be used as storage for bikes, kids toys etc New electric heat pump large kitchen, basement unfinished great for storage. (id:53661)
45 Pullman Road
Vaughan, Ontario
Stunning Home With Inground Swimming Pool Nestled In Heigh Demand Patterson Neighborhood! Welcome Home To 45 Pullman Rd, A Model Home Offering 4,500 Sq Ft Living Space (3,050 Sq Ft Above Grade Space) & Desirable Features! Spectacular 4+2 Bedroom & 5-Bathroom Home Nestled On A Premium Corner Lot On A Quiet Street With South West Exposure! Filled With Natural Light, This Family Home Features 4 Oversized Bedrooms Plus A Large Den With Built-In Bench & 3 Full Baths On 2nd Floor; Large Main Floor Living Room Or 5th Bedroom Above Grade; Excellent Layout; 9 Ft Ceilings On Main; Gourmet Kitchen With Granite Countertops, Centre Island, Stainless Steel Appliances, Eat-In Area Overlooking Family Room & With Walk Out To Swimming Pool & Patio, Large Family Room With Gas Fireplace, Elegant Dining Room Set For Great Celebrations; Grand Living Room Or 5th Above Grade Bedroom With Double Door Entrance & Large Windows; Inviting Foyer With Double Entry Doors; Mudroom, Main Floor Laundry & Access To Garage; Primary Retreat Offering 5-Pc Spa-Like Ensuite; 3 Full Bathrooms On 2nd Floor! Finished Basement With Large Open Concept Living Room, Rec Area, One Bedroom, 3-Pc Bath, And A Full Kitchen Featuring Quartz Countertops, Centre Island, Stainless Steel Appliances! Enjoy & Entertain In Your Own Backyard Oasis Featuring Inground Salt Water Heated Swimming Pool [2022], Luxurious Stone Patio, Gazebo & Garden Shed! Landscaped Grounds With Extended Interlock On Driveway and Around The Property Parks 8 Cars Total! Quality Upgrades, Great Features, Swimming Pool Yes, Its All Here At 45 Pullman Rd For You! It Comes With Fibre Glass Pool Of 12Ft x 24Ft Size (Permit, Vacuum, Net And Cover Are Included). Just Bring Your Furniture & Move In! See 3D! (id:53661)
54 Buchanan Drive
New Tecumseth, Ontario
Welcome to this beautifully maintained over 1800 sq ft end-unit townhouse offering incredible space, functionality, and versatility. Featuring 4 bedrooms, 4 bathrooms, and a fully finished walk-out basement suite, this home is ideal for multigenerational families or investors. The main level boasts an open-concept layout with laminate flooring throughout, a bright living area with a gas fireplace, and a functional kitchen and dining space with plenty of room to make your own. Enjoy the newly built Florida room (2023), which opens to a massive fully fenced backyard complete with fire pit, greenhouse, garden shed, picnic area, and custom outdoor lighting. There's also expanded access for trailers, boats, or even a future pool with no rear neighbours for added privacy. The upper floor includes a spacious primary bedroom with a private 4-piece ensuite and walk out to a stunning balcony, plus a convenient upper-level laundry room. The finished basement features a complete in-law suite with its own entrance, full kitchen, laundry, living room, bedroom, bathroom, and storage space providing excellent rental or guest potential. Upgrades include a new roof (2023), outdoor security cameras, and thoughtful touches throughout. Bonus features: greenhouse, garden shed, fire pit, picnic area, and nearby fire hydrant (lower insurance premiums!).This rare offering combines indoor comfort with exceptional outdoor space ideal for end users or savvy investors. (id:53661)
56 Offord Crescent
Aurora, Ontario
Aurora Estate Living at Its Finest! Nestled on a mature, landscaped 1.75-acre lot, this stunning Executive Bungaloft offers 5,783 sq. ft. of luxurious living space on the main and loft levels, with approx 1500 sq ft of above grade additional living in the basement! The property features an attached triple garage and a separate 4-car detached garage (approx. 1,000 sq. ft. ) perfect for car enthusiasts or additional storage. Inside, the home boasts large principle rooms, including a great room with a gas fireplace, a formal dining room, and a main floor study with oak paneling. The entertainers kitchen is a chefs dream with a Sub-Zero fridge, 6-burner Wolfe range, and a coffee bar, all opening to a deck for seamless indoor-outdoor living. The master bedroom is a private retreat, featuring a 6-piece ensuite with an oversized walk-in shower, stand-alone soaker tub, bidet, and a spacious walk-in dressing room closet. Additional bedrooms each have their own ensuite, with many offering walk-in or double closets for added convenience. The finished walk-out basement includes a large eat-in kitchen, huge games room with wet bar, recreation room with gas fireplace, and a bedroom/exercise room with a 3-piece ensuite. There is also a 2nd 3-pc guest bathroom, 2 cantinas, and a large storage area's. An unfinished above-ground basement approx 1700 sq ft provides potential for further expansion. Outside, the private treed lot features a brick pizza oven and a gazebo, perfect for outdoor living and entertaining. Conveniently located minutes from Highway 404, Bloomington and Aurora GO stations, this home offers a peaceful yet accessible location. Updates include shingles, furnaces, air conditioners, most windows & professionally painted, ensuring modern comfort and efficiency. This estate home is a rare opportunity to enjoy luxury living in Prestigious Aurora!! (id:53661)
15 Jamesway Crescent
Whitchurch-Stouffville, Ontario
Welcome to 15 Jamesway Crescent- a Beautifully Maintained and Extensively Upgraded Freehold Townhouse Located in the Sought-after Community of Stouffville. This 3-Bedroom, 3-Bathroom Home Offers Exceptional Curb Appeal, Direct Garage Access, and a Fully Fenced Backyard Featuring a Spacious Deck and Built-in Gas Line-Perfect for Outdoor Entertaining Year-Round. Step Inside to Find Elegant Hardwood Floors, Upgraded Light Fixtures, and a Bright, Open Concept Layout Designed for Modern Living. The Renovated Kitchen is a Standout Feature, Complete with Upgraded Quartz Countertops, a Designer Backsplash, New Stainless Steel Appliances, an Undermount Sink, and Stylish New Faucets. The Adjacent Dining Area Includes a Walkout to the Deck, Offering Seamless Indoor-Outdoor Living. Upstairs, the Generously Sized Primary Bedroom Features Large Windows, a Triple-Door Closet, and a Private 4-Piece Ensuite. Two additional bedrooms offer flexibility for family, guests, or a home office setup, all serviced by a beautifully updated main Bathroom with a Quartz Topped Vanity. The Finished Basement Offers Exceptional Additional Living Space, Thoughtfully Designed for Both Functionality and Relaxation. It Features Custom Built-in Shelving and a Dedicated Desk Area Ideal for Studying or Working From Home. The Spacious Layout also Allows for a Comfortable Entertainment one, Perfect for a Media Setup, Gaming Area, or Cozy Family Movie Nights. Recent Updates Include a New AC Unit (2024), New Roof (2022), and a New Water Heater (2022). The Home also Features a Central Vacuum System and has been Freshly Painted Throughout. Located just Minutes from Top-Rated Schools, Parks, the Stouffville Leisure Centre, GO Station, Grocery Stores, and a Wide Range of Shops and Restaurants this is Stylish Living in One of Stouffvilles Most Convenient and Family-Friendly Neighbourhoods. Just Move-in and Enjoy! Checkout the Virtual Tour! (id:53661)

