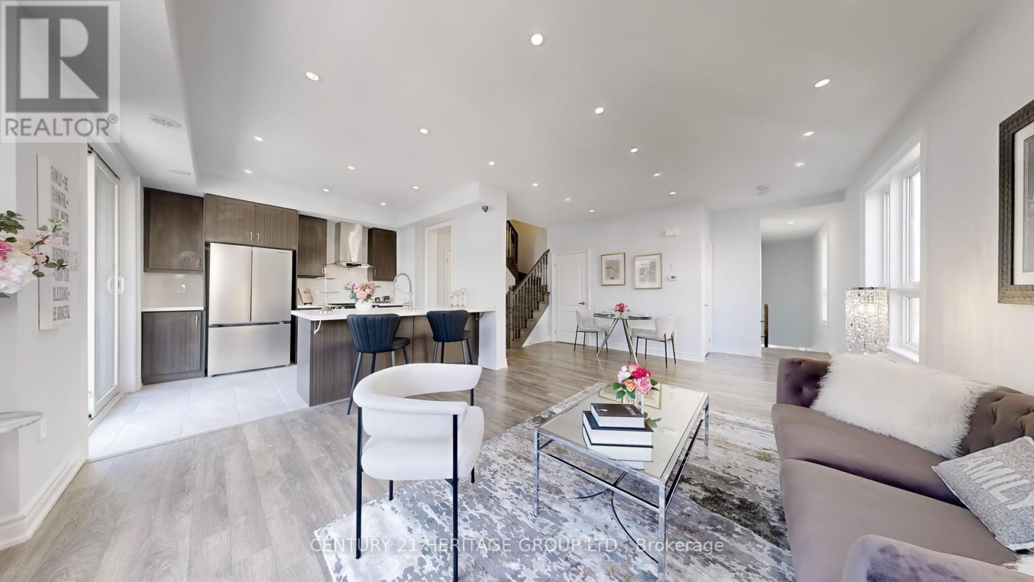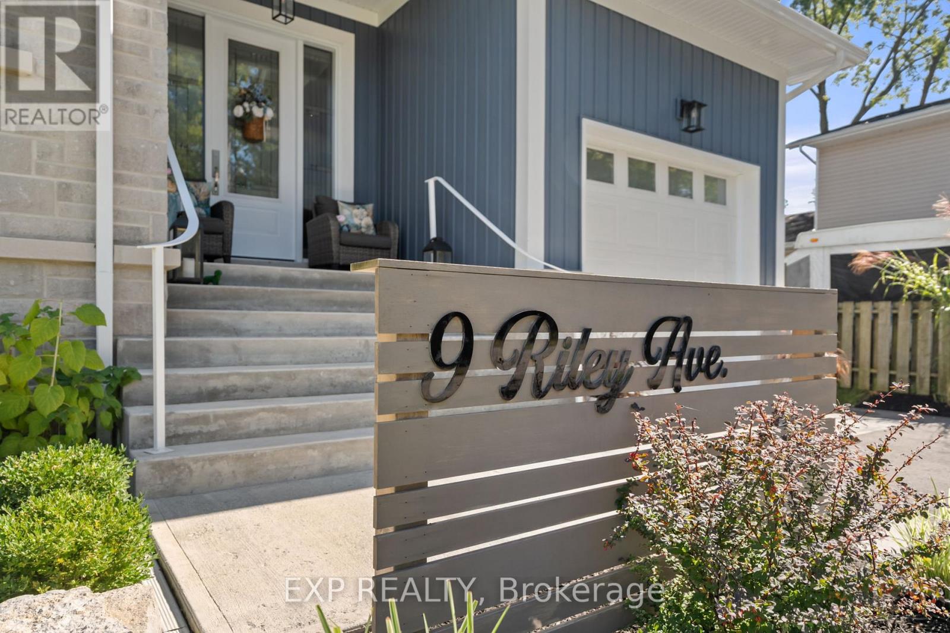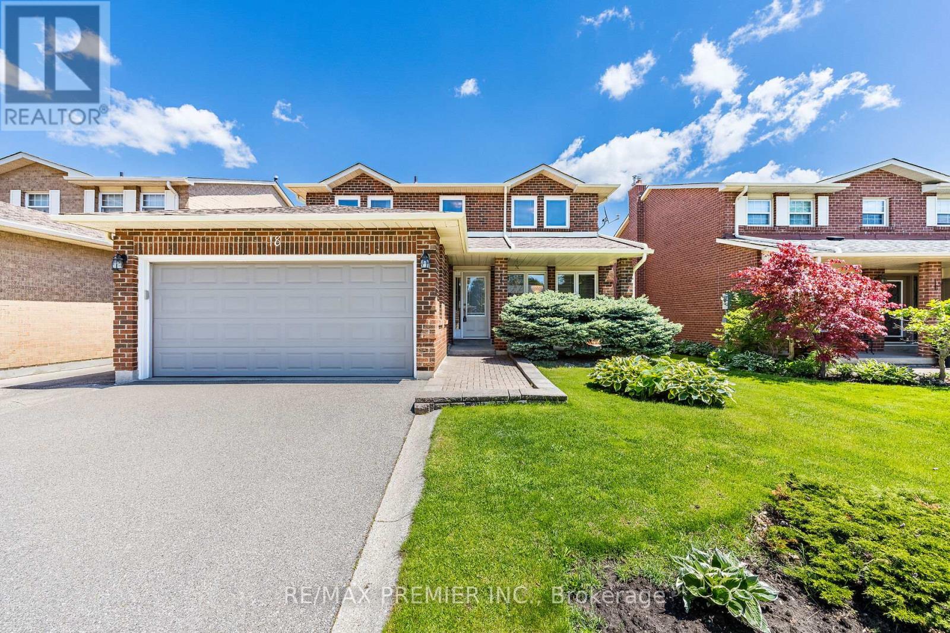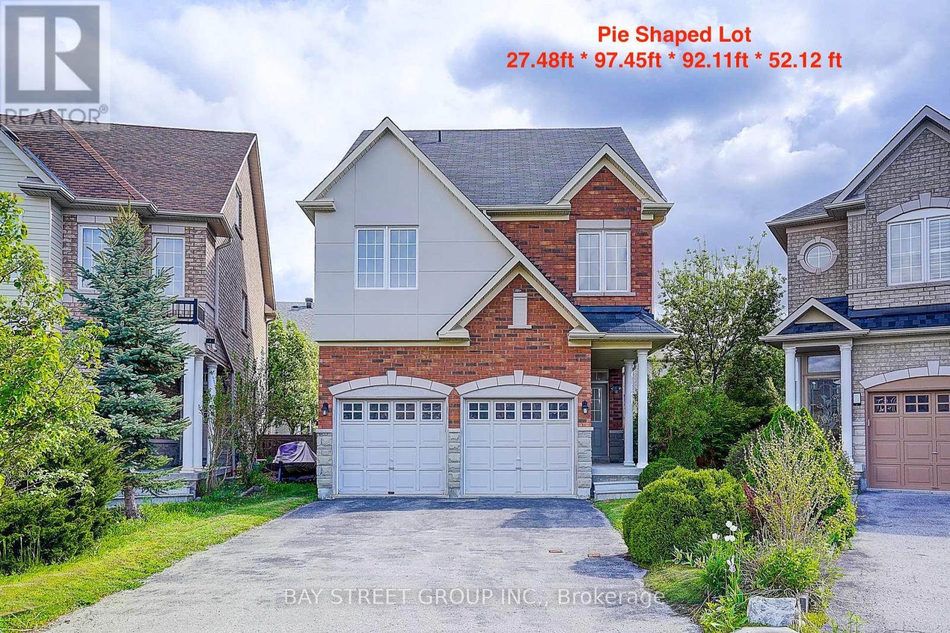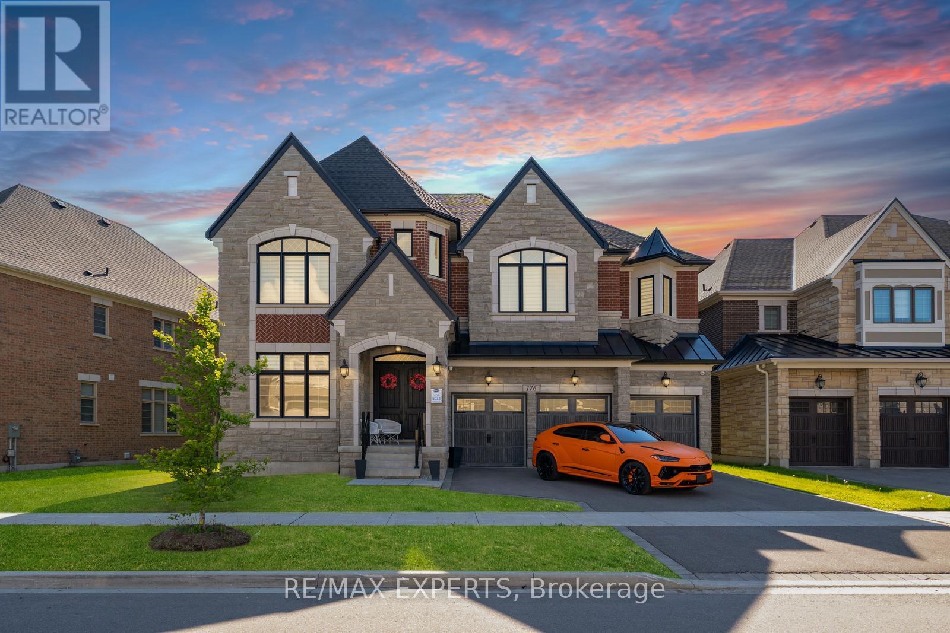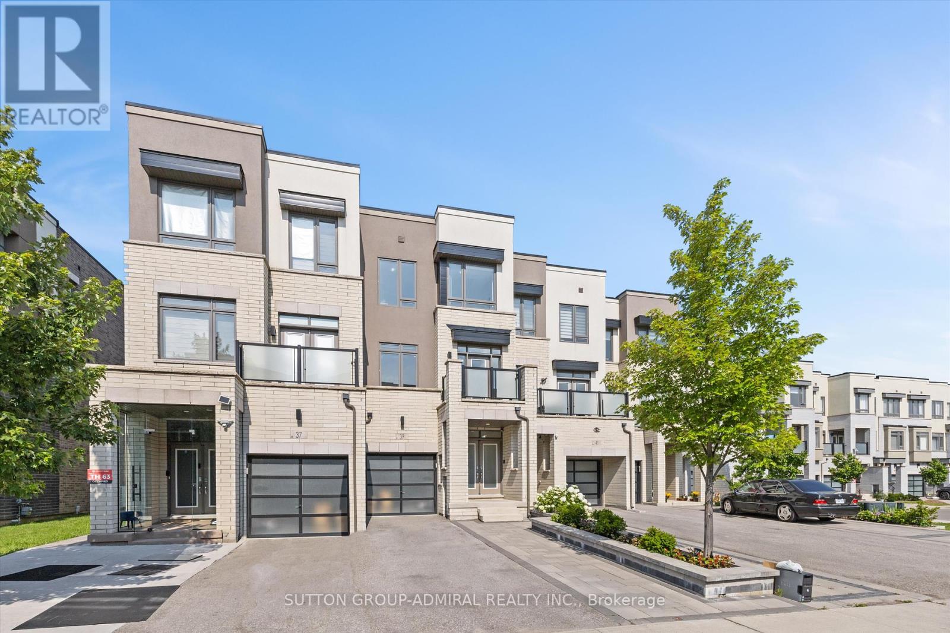96 Lambeth Court
Newmarket, Ontario
Nestled on a quiet, family-friendly court, this stunning 3+1 bedroom detached home combines modern upgrades with cozy charm. Just steps from top-rated schools, it features an Instagram-worthy backyard oasis with an inground pool, tiki hut, and new patio pavers. Perfect for entertaining! Inside, you're welcomed by a ceramic-tiled entryway, custom mudroom with garage access, and a finished, insulated garage. The updated powder room adds a stylish touch. The versatile office/living room features hardwood floors, French doors, and a large window overlooking the manicured lawn. The open-concept main floor centers around a brick fireplace, flowing into the kitchen and dining space. The chefs kitchen includes quartz countertops, stainless steel appliances, gas range, built-in microwave/fan, California shutters, and a functional island with bar sink. A walkout from the kitchen leads directly to the backyard deck. The primary suite features hardwood floors, a walk-in closet with built-ins, and a spa-like ensuite with custom shower. Two more spacious bedrooms with hardwood floors and ceiling fans complete the upper level. Downstairs, enjoy a large family room with bar, upgraded 3-piece bath, and walkout access. Additional features include a spare room, finished cold cellar, and newer carpet with upgraded under pad. The backyard showcases custom pavers, in-ground sprinklers, a cabana with hydro, landscaped gardens, cedar framing, and a pet-friendly area. Recent updates: furnace (2022), washer/dryer (2022), roof (2014) with soffit, fascia and leaf guards. Don't miss the opportunity to call 96 Lambeth Court home! (id:53661)
58 Kiwi Crescent
Richmond Hill, Ontario
Perfect Family Home in the Heart of Richmond Hill Book Your Showing Today! This is the one you've been waiting for a beautifully updated, move-in-ready home in one of Richmond Hills most desirable neighborhoods. 1. Unbeatable Location: Nestled at Elgin Mills & Leslie, you're just 3 minutes to Hwy 404 and 7 minutes to Hwy 407 making your commute seamless. Steps to Elgin Mills Crossing Plaza, Costco, Home Depot, restaurants, and more. 2. Top-Tier School Zone: Zoned for Bayview Secondary Schools prestigious IB program. Walking distance to Redstone Public School, Our Lady Help of Christians Catholic School, daycares, parks, trails, and the expansive Richmond Green Sports Complex.3. Stylish Renovation: Tastefully renovated with brand new engineered hardwood floors and fresh paint throughout. Every detail has been thoughtfully curated for your comfort and lifestyle.4. Income Potential: Separate entrance possibility (subject to city approval) offers an excellent opportunity to create a legal basement apartment or in-law suite.5. Ideal Floor Plan: Enjoy 9 ceilings, a sun-filled south-facing backyard, a storm enclosure for added insulation, direct access to the garage, convenient main-floor laundry, and generously sized bedrooms all designed for practical family living. (id:53661)
390 Arthur Bonner Avenue
Markham, Ontario
Luxury, Newly Renovated 3-Storey Corner Unit Townhome (1580 SF) in the Highly Sought-After Cornell Community by Mattamy Homes. This Beautifully Designed and Upgraded Residence Features a Functional Open Concept Layout, 9' Ceiling (Living Area), Freshly Painted Walls (Whole House), Laminate/Hardwood Flooring Throughout (New Floor on Ground Level), New SS Appliances (Fridge & Dishwasher), Upgraded Window & Door Moulding, Pot Lights on All Levels, and a Stunning Rooftop Terrace Perfect for Entertaining. This Corner Unit Is Extremely Bright With Expansive Windows on Every Level. The Modern, Chef Inspired Kitchen Features a Center Island with Breakfast Bar, Stainless Steel Appliances and Walkout to a Large Balcony. The Primary Bedroom is a Private Sanctuary Featuring a Spacious Walk-In Closet, a 3-Piece Ensuite and a walkout balcony. Enjoy Outdoor Living at its Best on the Expansive Rooftop Terrace, ideal for hosting and lounging. The Main Floor Den Can Be Used as an Inviting Foyer or Office Space, with direct access to a Private Garage and a Second Driveway Parking Spot. Ideally Located steps away from Markham Stouffville Hospital, Community Centre, Library, and Transit. Minutes from Highway 407, Markville Mall, Schools, Plazas, and Parks. Low Monthly Maintenance Fee Covers Snow Removal and Garbage Collection. Don't Miss The Exceptional Opportunity to Live in this Move-In Ready Home That Has So Much to Offer! (id:53661)
147 Salterton Circle E
Vaughan, Ontario
Modern & Luxury 4 Bedrooms Townhouse With 2-Car Garage By Aspen Ridge Located In Pristine Maple Community close To Maple Go-Train Station! Modern Kitchen With S/S Appliances, Breakfast Bar And Granite Counter. This Beautiful townhouse features a thoughtfully designed open concept layout with 9' ceilings throughout! Modern Eat In Kitchen W/Island & Granite Counter Top Walks out to Huge Outdoor PatioGround Level Office/Bedroom With Ensuite 3pc Bath! Direct Access to Garage! Steps away from the Maple GO station, public transit, Walmart, Rona, Marshalls, various shopping outlets, walk in clinics/Medical building, schools, parks, Eagles Nest Golf Club and an array of amenities. (id:53661)
1 Carter Street
Bradford West Gwillimbury, Ontario
More than 4,000+ sqft Finished Living Space with Separate Entrance To L-E-G-A-L Basement Apartment! Safety is peace of mind with legal basement living for your family members / income property. Vacant possession is guaranteed on closing. 4,062sqftFinished (2,976 sqft Finished Above Grade + 1,086 sqft Finished Below Grade As Per Mpac) The Spacious Layout Features Architectural Design Of Main Floor Open Concept Living, Modern Sliding Doors With Bold Black Hardware At Home Office and Mud Room, Eat-In Kitchen With QuartzCountertops, Floor to Ceiling Pantry Cabinets, Central Desk Nook and Walk-Out to Entertainer's Deck With Swim Spa. Exercise From Home And Dip Into Relaxation In The All-Weather 14'-6" x 8'- 0" Swim Spa After A Long Day With Adjustable Current Strength Allowing For All Fitness Levels To Swim At Their Own Pace. New 2nd Storey Hardwood Flooring Guides To A Dreamy Primary Bedroom Complete With Sitting Area, Built-In Headboard With Sconces and Platform Bed Frame, (2) Walk in Closets, Large Picture Window with South Views, Professionally Designed Custom Ensuite (2024) with Dual Shower Controls, Separate Soaker Tub and His & Her's Vanities. Separate Exterior Side Entrance To The Basement Accessory Residential Dwelling Unit Registered With The Town Of Bradford Making This A Safe And Comfortable Turn-Key Space For A Multi-Generational Family Or For An Income Property For Tenants. #1 Carter Street Is The ONE You've Been Looking For Offering Comfort and Relaxation On A Premium Corner Lot With Great Location, No Sidewalk, A Quiet End Street, Close to Schools, Parks, Walking Trails, Shopping, Transit and Hwy 400. (id:53661)
9 Riley Avenue
Georgina, Ontario
A Flawless Fusion Of Design And Comfort, Just Steps From The Lake. This Stunning 2-Year-New Home Is Filled With High-End Finishes, Thoughtful Upgrades, And Smart Features, With 5 Years Remaining On The Tarion Home Warranty. Perfectly Situated On A Quiet Dead-End Street Just Steps From A Sandy Beach And Access To Lake Simcoe, And Walking Distance To Cafés, Restaurants, Vintage Shops, And All Local Amenities. The Main Floor Features Soaring 10-Foot Ceilings, An Open-Concept Layout With A Designer Kitchen Offering High-End Appliances, Quartz Countertops, Stylish Backsplash, Upgraded Faucet, And A Statement Decorative Range Hood. The Bright Living And Dining Areas Feature Expansive Windows And Include Upgraded Lighting And An Elegant Fireplace Mantle, While The Main Floor Primary Bedroom Features A Double Closet, Eye-Catching Feature Wall, And A 3-Piece Ensuite With Wainscot Millwork. Upstairs Boasts 9-Foot Ceilings, Engineered Hardwood, Two Spacious Bedrooms, A Full 4-Piece Bathroom, And A Sun-Filled Office Nook. Additional Features Include A Lorex Security System With Four Cameras, Built-In Speaker System, Lux Ceiling Fans In All Bedrooms, Custom Blinds, Two Statement Wall Murals, And Built-In Closet Organizers Throughout. The Mudroom Connects To An Insulated Garage With A Premium Slatwall And Cabinetry System By Closets By Design, And Provides Access To A Full-Height Basement With A 3-Piece Rough-In, Ready For Your Finishing Touches. Outside, Relax On The Back Deck And Enjoy A Beautifully Landscaped Yard With No Rear Neighbours, A Paved Driveway With Stone Border, And Unbeatable Curb Appeal - Offering A Move-In-Ready Lifestyle In One Of Georginas Most Desirable Lakeside Communities. (id:53661)
18 Mathewson Street
Vaughan, Ontario
Welcome Home! This beautifully maintained 4 bedroom residence in the desirable "Gates of Maple" showcases true pride of ownership. Step inside to discover a functional layout, including a large family sized eat in kitchen with stainless steel appliances. The breakfast area walks out to a large wooden deck and a private, fully fenced backyard, perfect for entertaining . Relax by the traditional fireplace in the cozy family room, or enjoy the bright and spacious living room. The formal dining room, conveniently located off the kitchen, easily accommodates large family gatherings. Convenient main floor laundry/mud room has a separate entrance. Downstairs, the professionally finished basement offers a bright, open space for recreational enjoyment, private utility room with workbench, and sink. Separate walk-up entrance to the backyard. Upstairs, all bedrooms are bright and spacious, with the primary bedroom featuring a luxurious five piece ensuite and a large walk in closet. This hidden gem is being sold by the original owners. Won't last long! (id:53661)
36 Shell Court
Richmond Hill, Ontario
Welcome to 36 Shell Court - a stunning 5 Bedroom home situated in the desirable Rouge Woods community! **Pie-Shaped Lot with no side walk** **Walking Distance To Top Ranked Bayview S.S and Silver Stream P.S.** Fresh paint(2025), functional layout with no space waste, plenty of natural lighting thru-out the day. Large Kitchen featuring backsplash, pot lights and windows, overlooks the backyard. Oversized primary bedroom includes 4pc ensuite and Large walk in closet. 3rd floor loft with washroom, perfect for open concept office or bedroom. Steps to schools, parks, banks, Costco, community centre, close to Richmond Hill Go Station, Hwy404, grocery stores, public transit, restaurants. (id:53661)
176 First Nations Trail
Vaughan, Ontario
Breathtaking custom finishes with a walkout backing into a serene ravine! **PRICED TO SELL!** Don't miss out on this incredible opportunity! Boasting 5,200 sq. ft. of luxury above grade, this home is perfect for entertainment. Located on a quiet, family-friendly street, it features high ceilings with 10' on the main floor and 9' on the second floor. The custom gourmet kitchen includes an extended quartz breakfast island, an extended center island, and upper cabinets! Enjoy smooth ceilings throughout, an executive office, and top-of-the-line built-in Jenn Air appliances. Custom built-in closets and all upgraded washrooms feature frameless glass showers. The family room, overlooking the ravine, showcases stunning custom 3D wallpaper.With too many upgrades to list, this home shows like a model house come see it to believe it! (id:53661)
39 Harold Lawrie Lane
Markham, Ontario
Sunlit and Move-In Ready! This Executive Townhome Has Been Meticulously Designed and Tastefully Upgraded. Boasting Over 2300 Sq ft of Living Space with an East-West Exposure, You'll Find 3 Bedrooms, 4 Bathrooms, Walk-In Linen, Walk-In Pantry, Walk-In Closet, Walk-In Coat Room, a Spacious Flex Room that could be used as 4th bedroom, Upper-Floor Laundry, and a Stylish European-Inspired Kitchen with Miele Appliances.Revel in the 9' Smooth Ceilings, Laminate Hardwood and Porcelain Floors, Abundant Windows, Recessed Pot Lights, a Striking Wall Fireplace, Upgraded Light Fixtures, Hardwood Stairs,Quartz Counter tops, and Premium Kitchen and Bathroom Fixtures.Situated on One of the Larger Premium Lots within the Complex, this Home Backs onto Detached Residences and is Separated by a Privacy Tree-Line and Masonry Wall. Fall in Love with this Sun-Drenched Haven, Bathed in Light from Dusk Till Dawn. Monthly POTL Fee of $87.73. Oversized garage, exceptionally deep lot, expanded great room, newly professionally designed interlocking in both the front & backyard, three deck/balcony spaces, premium laundry appliances, EV charger ready, ng bbq hookup & central vacuum. (id:53661)
37 Baintree Street
Markham, Ontario
Welcome to this beautifully maintained, carpet-free gem offering 4 spacious bedrooms and 4 bathrooms across 2,277 sqft of thoughtfully designed living space with EV ready for electric cars! Located in the highly sought-after Wismer neighbourhood, this home combines comfort, functionality, and unbeatable convenience. Step inside to find sun-filled, open-concept living areas with stylish finishes and hardwood flooring throughout no carpet anywhere! The modern kitchen flows seamlessly into the family and dining areas, perfect for both everyday living and entertaining. Enjoy the added bonus of a detached double-car garage, providing both parking and additional storage space. Just steps from Wismer Park and the scenic Wismer Pond Trail, outdoor recreation is right at your doorstep. Families will love the top-rated school zone, with Bur Oak Secondary Schoo, Wismer Public School and San Lorenzo Ruiz Catholic Elementary School within walking distance. Dont miss your chance to own this exceptional home in one of Markham's most desirable communities! (id:53661)
25 George Street S
New Tecumseth, Ontario
Stunning Renovated 3-Bedroom Detached Bungalow On Expansive Lot! Discover Your Dream Home In This Tastefully Renovated 3-Bedroom Detached Bungalow, Where Over $100,000 Has Been Invested In Upgrades To Ensure Modern Comfort And Style. Nestled On One Of The Largest Lots In The Area, Measuring An Impressive 75X130 Feet, This Property Offers Ample Outdoor Space And Privacy. Step Inside To Find A Bright And Open-Concept Living And Dining Area, Featuring Contemporary Light Fixtures That Complement The Chic Design. The Main Floor Boasts Three Spacious Bedrooms And Three Bathrooms, Including A Master Suite With An Ensuite For Added Convenience. Enjoy The Luxury Of Main Floor Laundry And A Seamless Flow From The Dining Room, Which Walks Out To An Extra-Large Deck Perfect For Entertaining. The Outdoor Space Is A True Oasis, Overlooking Your Private Garden Adorned With Mature Trees, Providing Complete Seclusion From Neighbors And Evoking A Serene Cottage Lifestyle Right In The Heart Of A Developing City. The 90% Partially Finished Basement, With A Separate Entrance, Presents A Fantastic Opportunity For Rental Income, An In-Law Suite, Or Additional Living Space For A Large Family. It Features Two Bedrooms And A Full Bathroom, With Ample Room For A Third Bedroom, A Separate Kitchen (Rough-In Already Done), And A Dedicated Laundry Room (Also With Rough-In In Place). Parking Is A Breeze With Space For Up To 10 Cars And No Sidewalk Restrictions. Recent Upgrades Include Brand New Stainless Steel Appliances (2023), A New Roof (2024), New Gutters (2025) And A Natural Gas Stove With An Outdoor BBQ Line, Making This Home Truly Move-In Ready. This Property Is Waiting For Its New Owners To Add Their Personal TouchDont Miss The Opportunity To Make It Yours! Schedule A Viewing Today! (id:53661)



