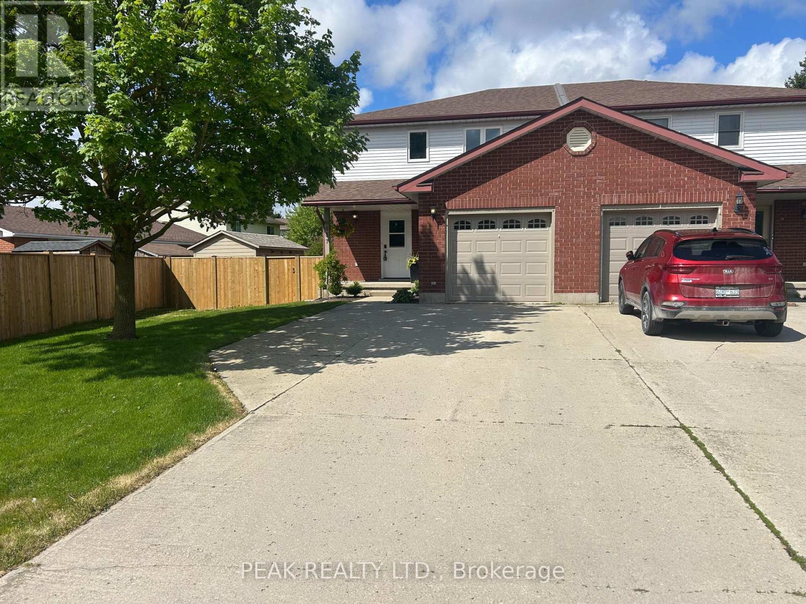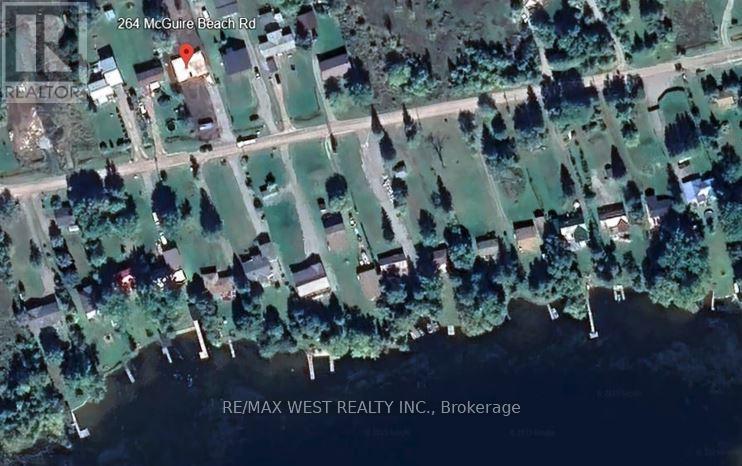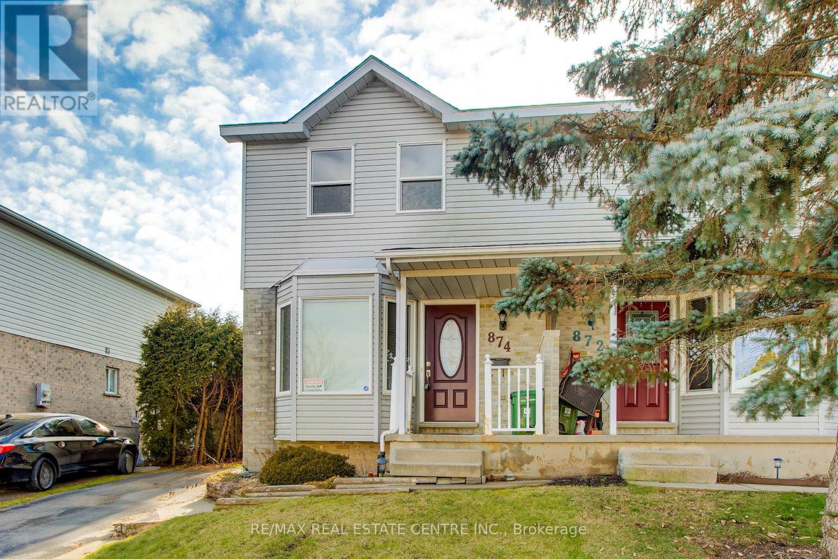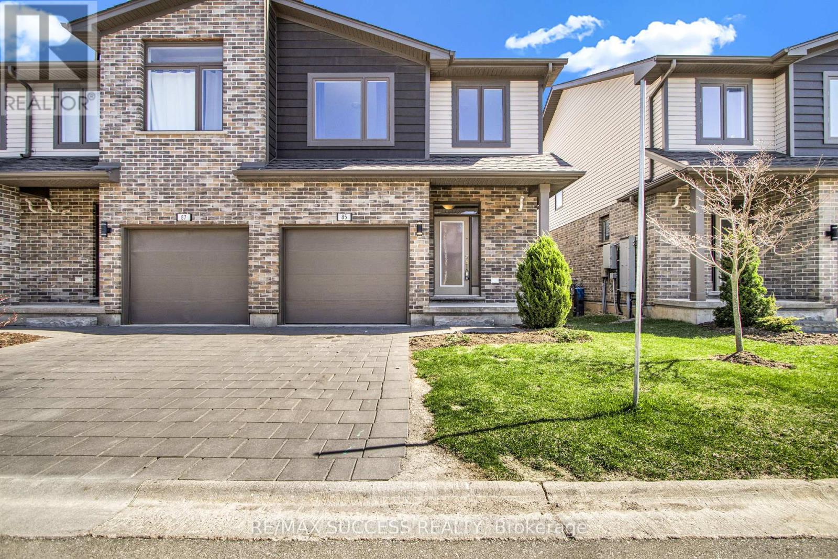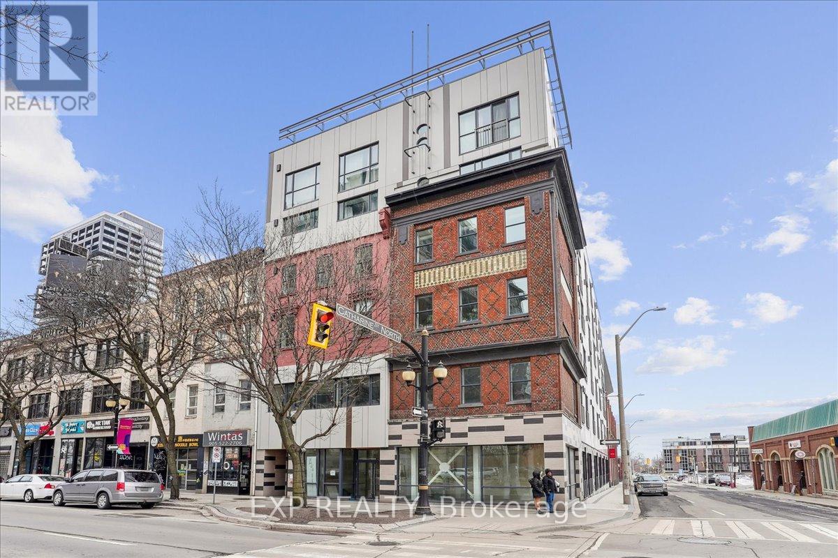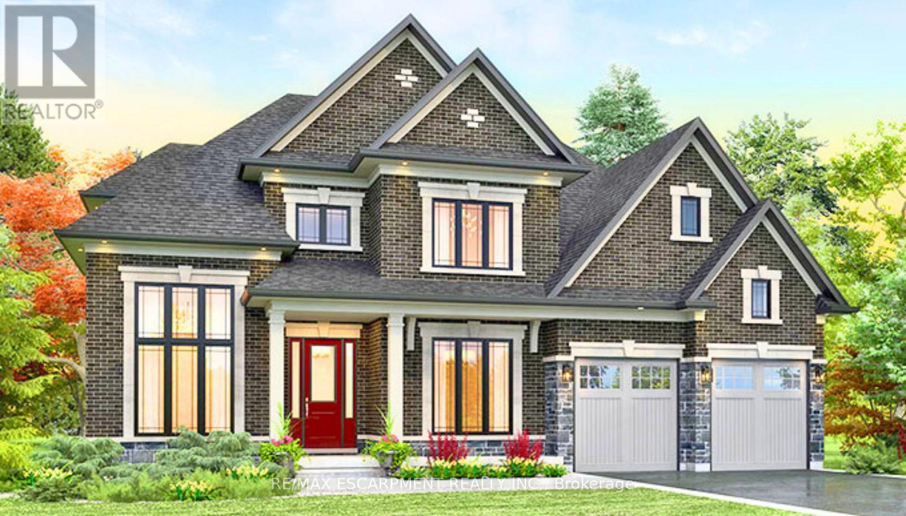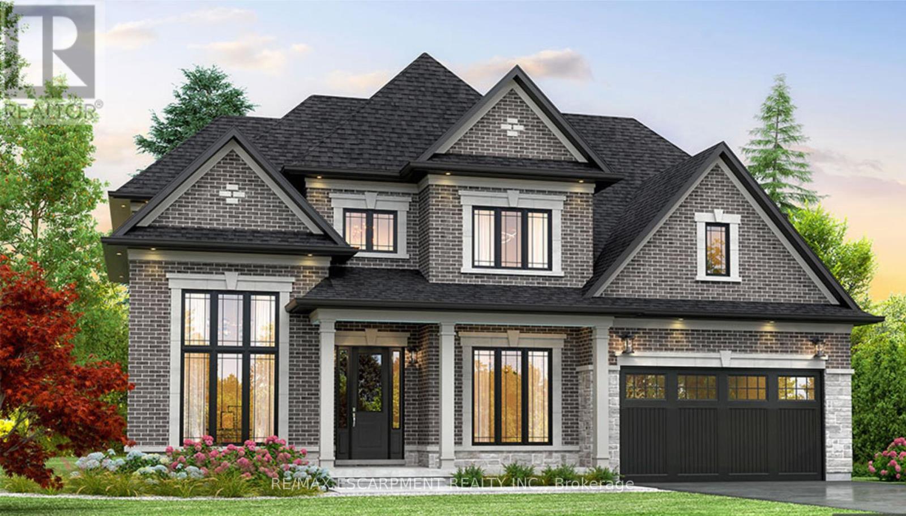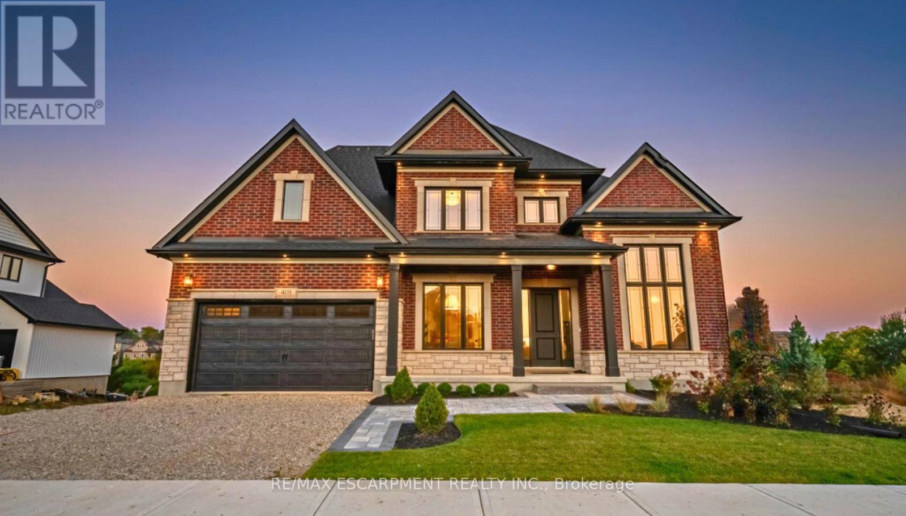837 Edgar Street W
North Perth, Ontario
Just move in to this spacious and well maintained semi detached home in quiet neighbourhood. This carpet free home has been recently painted throughout and boasts many updates. The main floor features an updated powder room, spacious living room, dreamy eat-in kitchen with updated and extended cabinets, pantry with roll out drawers, stainless steel appliances, newer floor and walk out to new deck. The main floor also features a new front door, patio door and living room window. Upstairs you will be impressed by 3 good sized bedrooms. The primary bedroom has a walk in closet and ensuite privilege. The other 2 bedrooms both accomodate full sized beds with room to spare. The updated 4pc bath is bright and modern. The lower level has a versatile finished space that has the flexibility to be a rec room, man cave, play room or games room. There is also a large utility room for storage and laundry area. Other updates include the c/air (2023), deck (2024), front door, patio door & windows (2024). Outside enjoy the private deck, fenced yard, large front yard, concrete driveway with parking for at least 4 cars plus a garage. Located near parks, schools and shopping. Enjoy small town living with all the amenities and shopping of the city while being close to nature and farmland. An easy commute to KW is a bonus. Shows very well! (id:53661)
264 Mcguire Beach Rd Road
Kawartha Lakes, Ontario
2025 Custom-built year-round house over 1600 square feet, excluding decks and basement. Metal roof. Concrete foundation. Over 1,600 square feet of basement space with a separate entrance and 8-foot ceiling. Propane furnace/AC, 60-gallon owned water heater. Wood-burning stove. Triple-glazed European windows and sliding doors. European aluminum main door with glass insert. 16' Cathedral ceiling in the main room. 9-foot ceilings throughout. Pot lights throughout. Laminate flooring. Huge backyard deck (over 400 square feet) and entrance deck. Septic. Water well. Fully automated self-cleaning reverse osmosis water filtering system for the entire house with storage tanks and a separate reverse osmosis system for drinking water. Huge modern European kitchen with a peninsula. Walk-in pantry. All appliances. Central vacuum. 3 bedrooms. 2 washrooms (Master with shower, tub, toilet, bidet, double sink, and Second with shower, toilet, and sink). Floor-to-ceiling modern European closets in each bedroom. Steps to the lake. Deeded access. The boat launch is 100 meters. Forrest view. Only 1.5 hours from Toronto. Desired community and neighborhood. Great fishing/hunting. (id:53661)
874 Shelborne Street
London South, Ontario
Beautiful 3 Bed, 3 Bath Semi-Detached in Great Location. Surrounded by Lush Parks, Ponds and Scenic Trails, Perfect for Nature Lovers and Outdoor Enthusiasts. Well Maintained & Updated Interior with Hardwood & Tile Floors. Bright Clean Kitchen with Lots of Storage & Window Over Sink. Adjacent to Open Concept Dining & Living Room with Large Bay Window to the Front & Patio Doors to the Fully Fenced & Private Back Yard. Three Good Size 2nd Flr Bedrooms Plus Main 4pc Bathroom. Basement with Large Finished Recreation Room, Laundry/ Utility Rm & 3pc Bath. Perfect Extra Space for Family Time, Office or Hobbies. Walkout to BBQ Deck & Spacious Backyard with Storage Shed. Great Spot to Relax or Entertain with Family & Friends. Close to Victoria Hospital, Convenient for Medical Professionals and Healthcare Services. Nearby Shopping, Dining & Amenities. Just Minutes Away from the 400 series Hwy's for Easy Commuting. Move in Ready, Carpet Free Family Home. A Must See! (id:53661)
85 - 1960 Dalmagarry Road
London North, Ontario
Welcome to this exceptional end unit 3-bedroom, 2-storey townhouse condo located in the highly sought-after Northwest Hyde Park area. This meticulously maintained home offers an unbeatable combination of modern upgrades and prime convenience, close to every amenity you could need. Step inside to discover an open-concept main floor adorned with stunning ceramic and hardwood flooring. The upgraded kitchen is a chefs delight, featuring a central island, 4 quality appliances, a ceramic backsplash, and valance lighting, all seamlessly flowing into the great room and dining area. Sliding patio doors lead you to a private rear yard and deck perfect for entertaining or unwinding. Upstairs, the spacious primary bedroom boasts a full ensuite bathroom, while the convenience of second-floor laundry (washer and dryer included) and an additional main bath make daily living effortless. The partially finished basement offers extra living space, with a cozy family room, a 3-piece bathroom, and ample storage. Complete with a single-car garage, this home truly offers "better than new" living. Don't miss your chance to call this gem your own! (id:53661)
Upper - 19 Erie Avenue
Hamilton, Ontario
This stunning detached home boasts four spacious and sun filled bedrooms, nestled in the sought after Trails of Country Lane. Ideally located in the heart of Hamilton's desirable Stinson neighbourhood, the property offers exceptional convenience just steps from transit at MainStreet East and Erie Avenue, and directly across from a grocery plaza. Surrounded by a variety of amenities, this home combines comfort with unbeatable accessibility. Natural sunlight floods through multiple windows, illuminating this welcoming property. This unit covers the 2nd and3rd floor. The renovated upper floor boasts a clean, modern kitchen with stainless steel appliances, countertop, and a full 4 pc bathroom. There's ample storage throughout. The exclusive, spacious unit features private laundry, private backyard, family room and decent size bedrooms. Tenant to pay 60% Water, 60% Gas of total utility bill, and 100% Electricity (id:53661)
Lower - 66 Beech Avenue
Cambridge, Ontario
Fully renovated carpet free move in condition Single-family home in a quiet Neighbourhood very close to 401 and all other amenities, schools, sports complexes, trails, and can be used a duplex or mortgage helper with finished legal walkout basement having big backyard with positive cash flow. New doors with privacy locks, new quartz counter tops, new fridge and stove upstairs, laundry rough in for main floor. Five parking spaces in new concrete driveway for 2 or more families to park multiple cars. New pot lights inside and outside with new 200 amp electrical panel approved by ESA. All appliances on both floors included. Seeing is believing, book a showing today!! (id:53661)
Upper - 66 Beech Avenue
Cambridge, Ontario
Fully renovated carpet free move in condition Single family home in a quiet Neighbourhood very close to 401 and all other amenities, schools, sports complexes, trails and can be used as duplex or mortgage helper with finished legal walkout basement having big backyard with positive cash flow. New doors with privacy locks, new quartz counter tops, new fridge and stove upstairs, laundry rough in for main floor. Five parking spaces in new concrete driveway for 2 or more families to park multiple cars. New pot lights inside and outside with new 200 amp electrical panel approved by ESA. All appliances on both floors included. Seeing is believing, book a showing today!! (id:53661)
105 - 121 King Street E
Hamilton, Ontario
Welcome to Gore Park Lofts, where convenience meets city living! This stunning one-bedroom unit offers a bright and modern space that maximizes every inch with impeccable design and a smooth, flowing layout. It embodies the essence of efficient living with high ceilings that creates a cozy yet expansive atmosphere. Ideally situated in close proximity to-the waterfront trail, art gallery, farmers market, GO station, hospital, and an assortment of unique restaurants and shopsand conveniently located near McMaster University, this urban gem is waiting for you to call it home. (id:53661)
84 Hilborn Street
Blandford-Blenheim, Ontario
Welcome to Plattsville Estates and the Osborne, a stunning bungalow by Sally Creek Lifestyle Homes, offering the perfect blend of luxury and comfort. This thoughtfully designed home features three spacious bedrooms and two full bathrooms, ideal for families or those looking to downsize. The open-concept main floor boasts soaring nine-foot ceilings, elegant eng. hardwood flooring, stunning 1'x2' ceramic tiles and large windows that fill the space with natural light. The gourmet kitchen includes quartz countertops, premium cabinetry, and a stylish backsplash. The primary suite offers a spa-like ensuite with a tiled glass shower and a walk-in closet. A covered front porch adds charm, while the large, unfinished basement with nine-foot ceilings provides endless possibilities. As a bonus, enjoy $10,000 in design dollars to personalize your finishes. Located in Plattsville Estates, just 20-30 minutes from Kitchener-Waterloo, this home offers a peaceful lifestyle with easy access to city amenities. This home sits on a 50' lot with the option to move to a 60' lot and add a third garage. Excellent home and community! (id:53661)
33 Workman Crescent
Blandford-Blenheim, Ontario
Welcome to Plattsville Estates by Sally Creek Lifestyle Homes! Discover the Pasadena Model, a stunning 3,020 sq. ft., 4-bedroom home with three ensuites, designed for modem comfort and elegance. Located just 20-30 minutes from Kitchener/Waterloo, this home blends small-town charm with contemporary luxury. Enjoy luxury features and finishes included in the standard build, such as quartz countertops, engineered hardwood flooring, an oak staircase with iron spindles, and soaring 9' ceilings. The open-concept layout is enhanced by large windows, a custom-designed kitchen with a walk-in pantry and servey, and premium details throughout. Nestled on a generous 60' x 152' lot in a peaceful community, this home also offers a 2-car garage and full customization options. **Special Offer: Receive $10,000 in design dollars for upgrades!** Don't miss this opportunity to build your dream home with upscale finishes in a thriving community. To be built. Pictures are of the Berkshire model home. (id:53661)
451 Masters Drive
Woodstock, Ontario
Discover unparalleled luxury with The Berkshire Model, crafted by Sally Creek Lifestyle Homes. Situated in the highly sought-after Sally Creek community in Woodstock, this stunning home combines timeless elegance with modem convenience. Its prime location offers easy access to amenities, with limited golf course view lots available - providing an exclusive living experience. This exquisite 4-bedroom, 3.5-bathroom home boasts exceptional features, induding:10' ceilings on the main level, complemented by 9' ceilings on the second and lower levels; Engineered hardwood flooring and upgraded ceramic tiles throughout; A custom kitchen with extended-height cabinets, sleek quartz countertops, soft close cabinetry, a servery and walk in pantry, and ample space for hosting memorable gatherings; An oak staircase with wrought iron spindles, adding a touch of sophistication; Several walk-in closets for added convenience. Designed with care and attention to detail, the home includes an elegant exterior featuring premium brick and stone accents. Nestled on a spacious lot backing onto a golf course, the Berkshire Model offers an unmatched living experience. The home includes a 2-car garage and full customization options to make it uniquely yours. Elevate your lifestyle with this masterpiece at Masters Edge Executive Homes. Photos are of the upgraded Berkshire model home. (id:53661)
73 Workman Crescent
Blandford-Blenheim, Ontario
Special Offer: Receive $10,000 in design dollars to use toward upgrades! Discover luxury living with The BERKSHIRE Model by Sally Creek Lifestyle Homes. This stunning home impresses with its exceptional features and finishes, perfectly designed for modem living. Enjoy soaring 9' ceilings on the main and lower levels, complemented by 8' ceilings on the second floor, with an option to increase ceiling heights to 10' on the main and 9' on the upper level. The family room features a cozy gas fireplace, creating a perfect space for gatherings. The primary bedroom is spacious, boasting a large walk-in closet and a spa-inspired en-suite for ultimate relaxation. This 4-bedroom, 3.5-bathroom home includes a den and multiple walk-in closets for convenience. Thoughtfully crafted with engineered hardwood flooring, upgraded ceramic tiles, an oak staircase with wrought iron spindles, and quartz countertops throughout, this home exudes sophistication. The custom kitchen is a chefs dream, featuring extended-height cabinets, sleek quartz countertops, soft-dose cabinetry, a servery, and a spacious walk-in pantry. Nestled on a generous 60' x 152' lot, complete with a 2-car garage, this home seamlessly blends luxury with functionality. Designed to impress even the most discerning buyers, this remarkable home offers timeless style, high-end finishes, and the opportunity to create your dream living space. Don't miss out on this incredible opportunity! **EXTRAS** Elevate your living experience with The Berkshire Model where luxury knows no bounds. To be built with customization available. 2025 occupancy. (id:53661)

