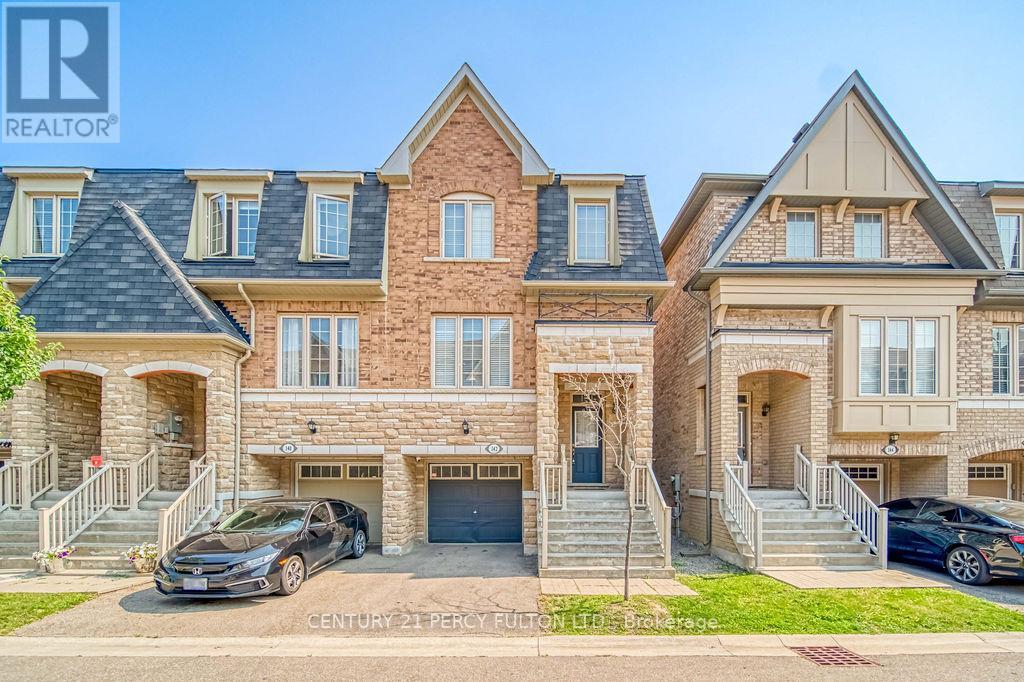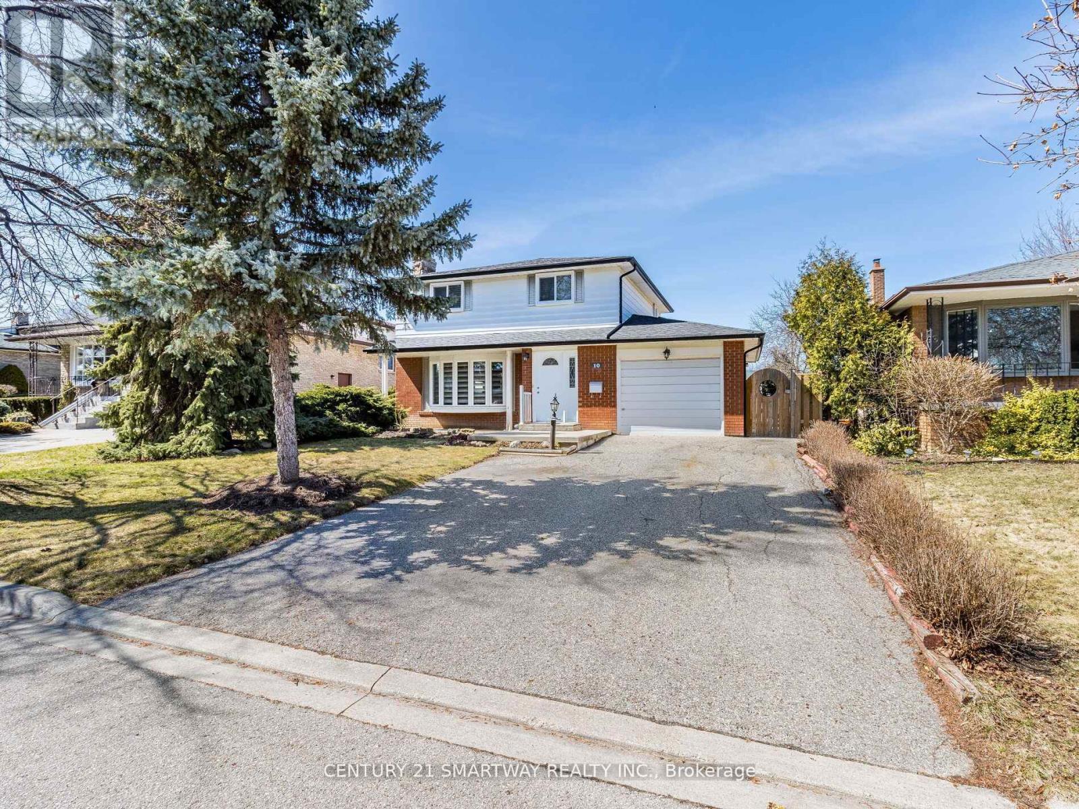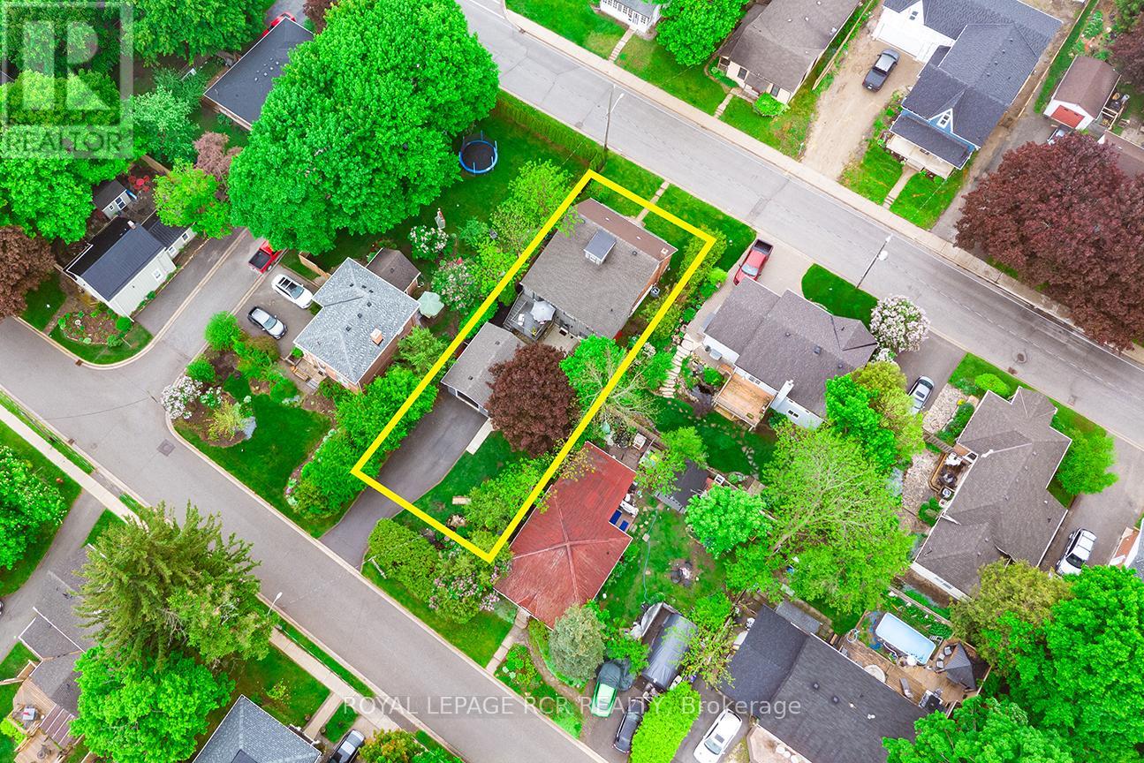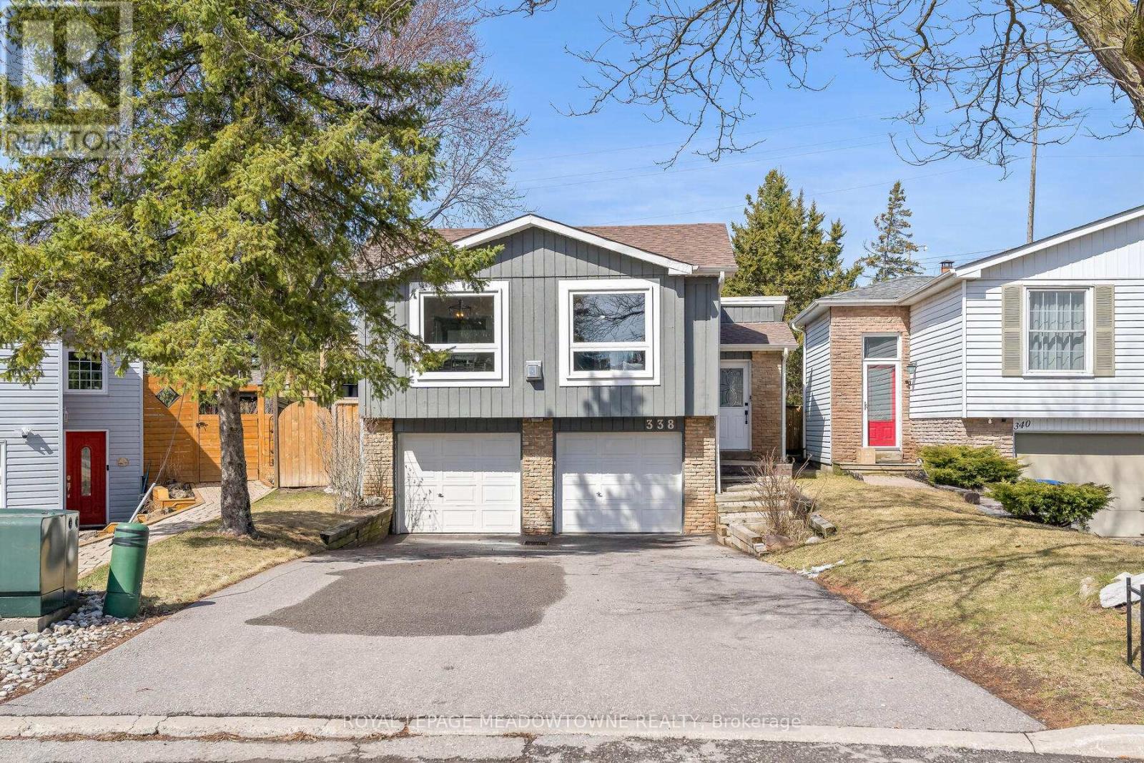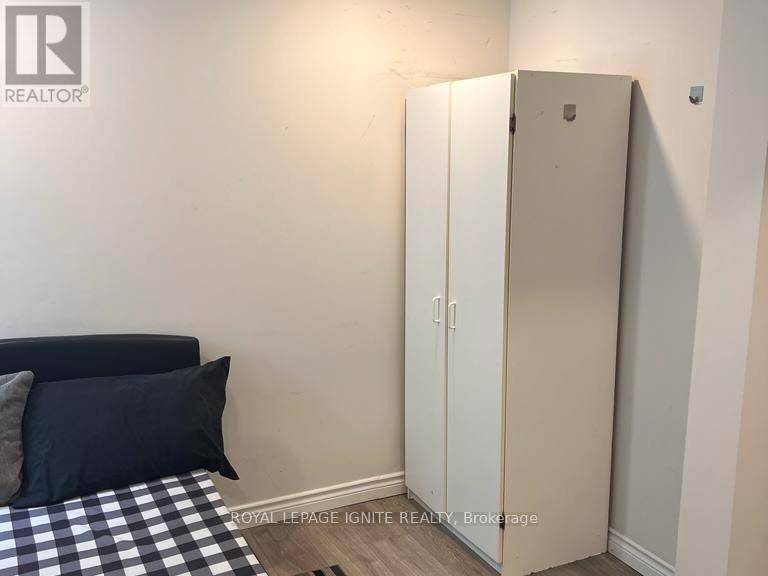1108 - 20 Shore Breeze Drive S
Toronto, Ontario
Welcome to Unit 1108 at Eau Du Soleil 20 Shore Breeze Drive. Experience luxury living by the lake in this stunning 2-bedroom, 1-bathroom suite at the prestigious Eau Du Soleil Water Tower. This elegant unit offers approximately 727 square feet of thoughtfully designed space, featuring 9-foot smooth ceilings, floor-to-ceiling windows, and engineered hardwood flooring throughout. Enjoy an open-concept layout with a modern kitchen complete with granite countertops, stainless steel appliances, and ample cabinetry, perfect for everyday living and entertaining. Step onto your private balcony to take in breathtaking, unobstructed views of Lake Ontario, the city skyline, and the CN Tower, a truly rare and enviable vantage point.The spacious primary bedroom offers natural light and comfort, while the second bedroom is ideal for guests, a home office, or personal gym. The unit also includes in-suite laundry, parking, and a locker for added convenience. Located in one of Toronto's most sought-after waterfront communities, residents of Eau Du Soleil enjoy resort-style amenities, including a saltwater indoor pool, state-of-the-art gym, yoga & Pilates studio, sauna, rooftop terrace with BBQs, party lounge, theatre room, guest suites, and 24-hour concierge service. With direct access to the waterfront, trails, shops, restaurants, transit, and just minutes to downtown, this is lakeside living at its finest. Don't miss your opportunity to live in one of Toronto's premier waterfront lifestyle! (id:53661)
142 Sea Drifter Crescent
Brampton, Ontario
Come & Check Out This Over 2000 Sqft End Unit Townhouse. The Most Desirable Area Of Brampton East. This Home Is Recently Painted And Upgraded. It Has A Big W/O Deck From The Kitchen. Its Close To Vaughan, Hwy 427, 407, 401. It Comes With 3 Good Size Bedrooms and A RecRoom.The open-concept kitchen boasts abundant storage, quartz countertops, stainless steel appliances, and a breakfast nook overlooking the sunny deck. A large rec which can be converted to a large room or an office Upstairs has 3 large bedrooms include a primary suite with a four-piece Ensuite bathroom and walk-in closet. Located in a family-friendly neighborhood with parks, schools, and community amenities, Great for first time homebuyer or an investor. (Pls Use Form 111). **EXTRAS** All Window Coverings, S/S Appliances, Water Heater (Rented). Entire house recently painted and vacant for quick possession. Brand new ZEBRA BLINDS. (id:53661)
2765 Bushland Crescent
Mississauga, Ontario
Welcome to 2765 Bushland Crescent, Mississauga (Clarkson)A beautifully maintained 4-level backsplit on an expansive 60 x 150 foot lot, offering approximately 1,802 sq. ft. of thoughtfully updated living space. This home is brimming with curb appeal, framed by manicured landscaping, custom hardscaping, and mature trees that create a private, park-like setting. The property has been meticulously cared for and enhanced with significant upgrades, including a stunning brand-new custom kitchen renovation (2025) featuring full-height quartz slab backsplash, sleek black stone countertops, high-end stainless appliances, and timeless white cabinetry with elegant black hardware. Inside, you'll find 4 spacious bedrooms, 2 full bathrooms, hardwood floors throughout the principal rooms, an inviting living and dining area with oversized picture windows, and a finished lower level with additional living space and full bath. The split-level design offers flexibility for multi-generational living or growing families. Enjoy outdoor entertaining in the fully fenced backyard with a covered patio and extensive hardscaping, ideal for gatherings. The oversized double garage and wide driveway offer ample parking. A rare opportunity to own a move-in ready home on a coveted street in Clarkson, within walking distance to schools, parks, and transit, and with quick access to the QEW and Clarkson GO Station. (id:53661)
413 - 50 Mississauga Valley Boulevard
Mississauga, Ontario
Welcome to 50 Mississauga Valley Blvd #413 - A beautifully renovated 3-Bedroom, 2-Bath Condo for Lease in Central Mississauga! Offering almost 1,300 sq ft of stylish living in one of Mississaugas most convenient and sought-after locations. This unit has been tastefully updated and features a brand-new, oversized kitchen with modern cabinetry, quartz countertops, tile backsplash, and full-size stainless steel appliances, perfect for those who love to cook and entertain. The open-concept living and dining area is bright and airy, with large windows and a walkout to a private balcony. The generous sized primary bedroom features a large closet and a full 4-piece ensuite. Two additional large bedrooms offer ample space for family, guests, or a home office. Other highlights include two fully renovated bathrooms, new flooring throughout, fresh paint, in-suite laundry, and one underground parking spot. Enjoy resort-style amenities including an indoor pool, gym, sauna, and plenty of visitor parking. Located just minutes from Square One, transit, schools, parks, community centres, and with easy access to Hwy 403, QEW, and 401. This one checks all the boxes ~ spacious, upgraded, and move-in ready! (id:53661)
817 - 1787 St. Clair Avenue W
Toronto, Ontario
Bright corner Unit** Luxury Living At Its Finest. Introducing Scout Condos: Brand New 2 Bed, 2 Full Bath, Parking And Locker, With Private Balcony. Sun-Filled Open Concept Plan. Hardwood Floors Throughout. Stone Counters, S/S Appliances, Floor-To-Ceiling Windows! Steps To T-T-C, Great Restos & Parks. Amenities ,Gym, Rooftop Lounge, Party Rooms & More. Step Out The Door To The St Clair Street Car, Junction Neighborhood Surrounded By Shopping/Restaurants! Mins Away From Stockyards Village! (id:53661)
10 Governor Grove Crescent
Brampton, Ontario
Located In Brampton's One Of The Most Desirable Neighborhood of "Armbro Heights", Nestled On A Quiet Crescent & 51 x 110 Feet Premium Lot, This Bright Professionally Renovated From Top To Bottom 4 Bedroom 2-Storey Detached , 2 Full Bathroom (one with jacuzzi tub), Upgraded Kitchen W/Stainless Steel Appliances, Extended Cabinetry, Quartz Counter & Backsplash, Hardwood Floors, Oak Staircase, Pot Lights, Fully Fenced Huge Backyard W/Inground Pool. A Separate Entrance To Basement Provides Easy Conversion Potential, Making It Ideal For An In-Law Suite Or Additional Living Space. Garage Converted Into Main Floor Living Room, Can Be Easily Converted Back To Garage Or Could Be 5th Bedroom On Main Floor. A Prime Location Within Walking Distance To Schools, Parks, A Shopping Mall And Public Transit - Everything You Need Is Just Steps Away. Don't Miss This Immaculately Maintained Home. MUST SEE!!! (id:53661)
61 John Street
Orangeville, Ontario
Discover this one-of-a-kind property in a prime location just steps from downtown's vibrant core of restaurants, pubs, shopping, and theatre. Situated on a beautifully landscaped double lot with two addresses...61 John Street and 38 Margaret Street...this exceptional home features spectacular perennial gardens, multiple patios, and an elevated deck perfect for outdoor entertaining. The main residence has been thoughtfully renovated and expanded, showcasing a dream kitchen with abundant cabinetry, pull-out drawers, and a breakfast bar overlooking a spacious dining area with walk-out to the deck. The open-concept layout seamlessly connects the kitchen, dining, and living areas for an airy, modern great room feel. A walk-in pantry closet plumbed for a washer adds convenience and style with a custom barn door accent. The main floor primary suite is a true retreat, featuring a walk-through closet with built-in organizers and a luxurious 5-piece ensuite bath complete with dual sinks, an elegant soaker tub, and spa-like shower with body jets and sprays. Upstairs offers two additional bedrooms, a 2-piece bathroom, and excellent storage with hall and linen closets. The finished lower level offers fantastic versatility: a cozy family room, a potential fourth bedroom (currently used as storage), and a large space that could easily convert into a second kitchen for an in-law or rental suite. A full 3-piece bath with walk-in shower rounds out the lower level. One of the property's most unique features is the separate private office/studio space with its own entrance, reception area, large work area, and bright windows ideal for professionals, creatives, or home-based business owners. Oversized garage has insulted walls, rewired with pony panel added in 2018 and new shingles 2025. A rare opportunity to own a truly flexible and functional urban property. Perfect for multi-generational living, income potential, or working from home in style. (id:53661)
338 Whitehead Crescent
Caledon, Ontario
Discover this charming raised bungalow in Bolton's sought-after North Hill, offering a stunning backyard with no neighbours behind! The bright and airy main floor boasts an open-concept living and dining area, complete with a cozy fireplace and pot lights. The spacious kitchen features stainless steel appliances and provides access to the side deck. This level also includes three bedrooms and a 4-piece bathroom. The lower level, with a separate entrance, is ideal for an in-law suite. It offers a living room with a large egress window (2023), kitchen, one bedroom, and a bathroom. The expansive backyard widens to 67 ft at the back! Enjoy ample parking with space for four cars on the driveway, plus a full two-car garage. Conveniently located near schools, parks, recreation centres, trails and shopping! Furnace 2024, Water softener 2024, Windows and sliding door 2023, Driveway repaved 2020, Rear fence and side gates 2024. ** This is a linked property.** (id:53661)
19 Robinglade Drive
Toronto, Ontario
Beautiful Bungalow for Rent Spacious, Private & Perfect for Families! This lovingly maintained bungalow sits on a peaceful pie-shaped lot, featuring an inground pool and a private backyard ideal for relaxing and entertaining. Located in a fantastic family neighborhood, its close to schools, shops, and easy highway access. Main Level Lower Level Offers: Large office/bedroom with flexibility for guests or work-from-home space 3-piece bathroom for added convenience Cozy family room with Side entrance for easy access Dont miss this rare rental opportunity schedule a viewing today! (id:53661)
56 William Street
Orangeville, Ontario
Lovely raised bungalow on quiet tree lined street with easy access to all Orangeville has to offer (theatre, fine dining, Schools, Shopping, Trails, Arenas and so much more. Ideal for investment with a 3 bedroom main unit and a 2 bedroom lower unit. Separate entrances, separate rear yards and lots of parking. Home has been renovated and shows well. (id:53661)
Basement Room - 110 Pantomine Boulevard
Brampton, Ontario
BASEMENT bedroom ideal for 1 or 2 persons. Kitchen, living/Dining room an washroom are shared with other Tenant in the basement. Unit has an ensuite laundry to be shared with other Tenant in the basement. comes with 1 parking. No Sidewalk, Huge Deck In Backyard. Close To School, Plaza, Parks, Bus Transit & Hwy 401. Minutes to Shoppers world and Sheridan college. Tenant to pay 15 % utilities (id:53661)
1904 - 9 Valhalla Inn Road
Toronto, Ontario
Immaculate 2 Bedroom Plus Study 2 Bathroom Unit Features Almost 900 Sq Feet. An Amazing Sun-Filled Open Concept Floor Plan With Floor To Ceiling Windows. Enjoy The Outdoors On Tastefully Designed Oversized Balcony With Breathtaking Views Of Downtown Toronto, Cn Tower, And Lake Ontario That Ensures You Will Never Miss Another Sunrise Or Sunset. Spacious Kitchen With Island/ Breakfast Bar, Granite Counter Tops And Plenty Of Cabinetry. Master Bedroom Features A 3 Piece Ensuite Bath. Each Bedroom Features Built-In Closet Organizers. 1 Oversized Parking Space And Locker Conveniently Located On P1 Near The Elevator.Extensive Amenities Include Multiple Gyms, Yoga Room, Billiards, Party Room, Indoor Pool, Theatre Room, Rooftop Deck, And Plenty Of Visitors Parking. (id:53661)


