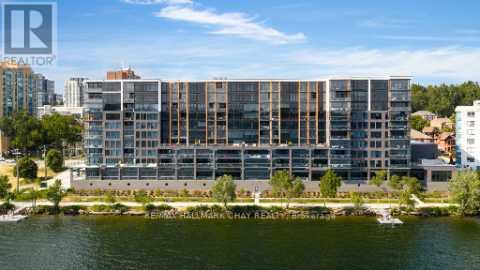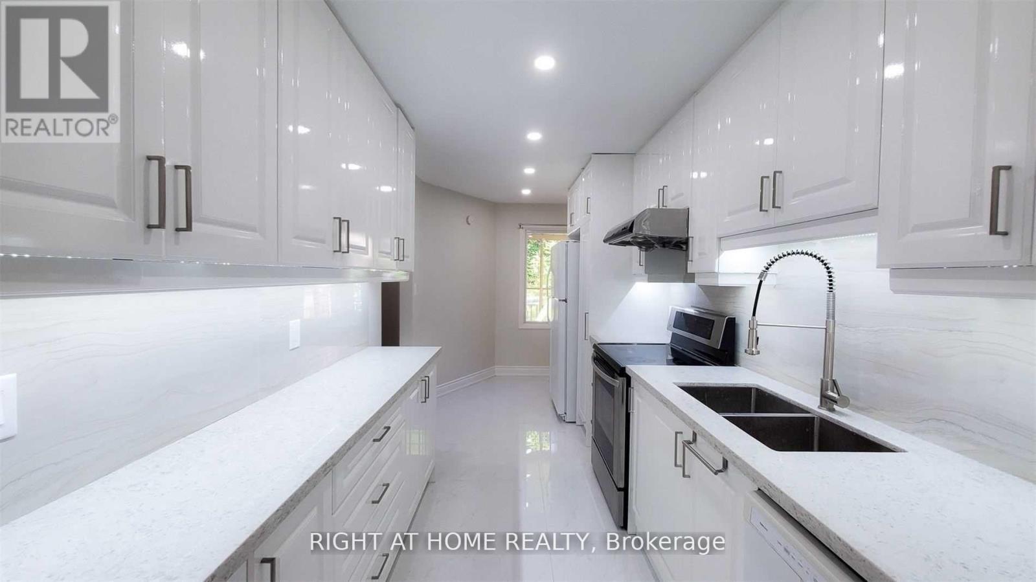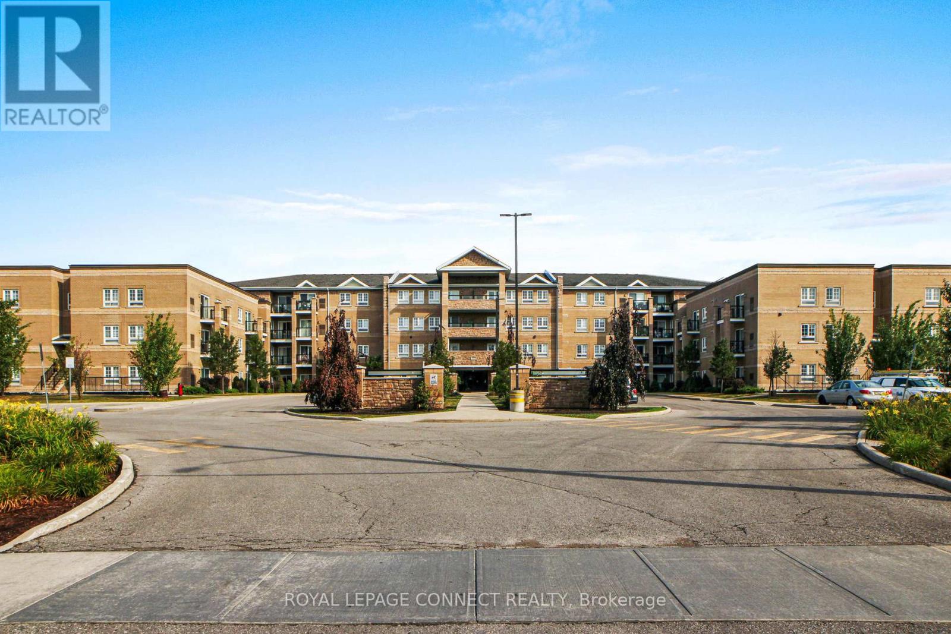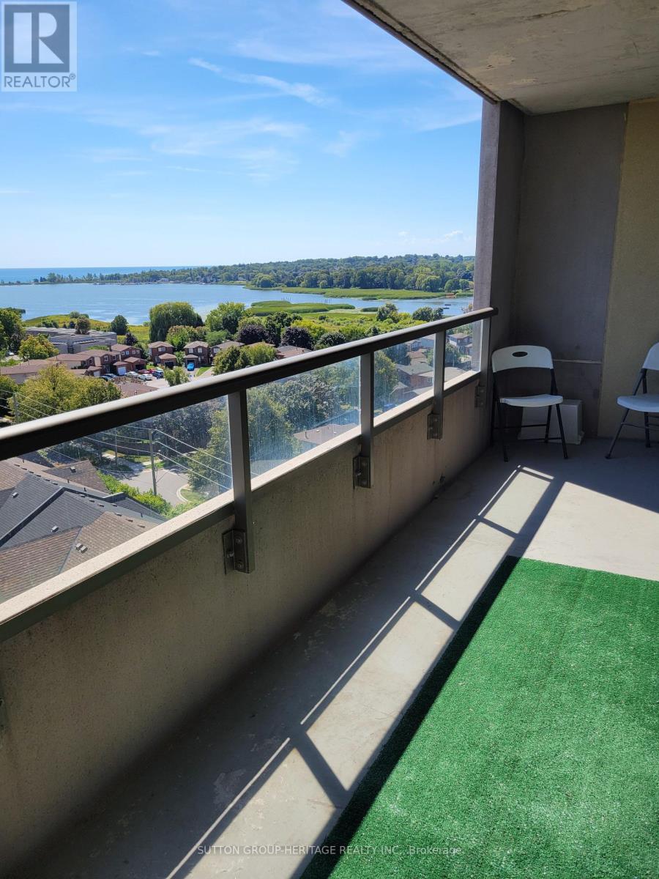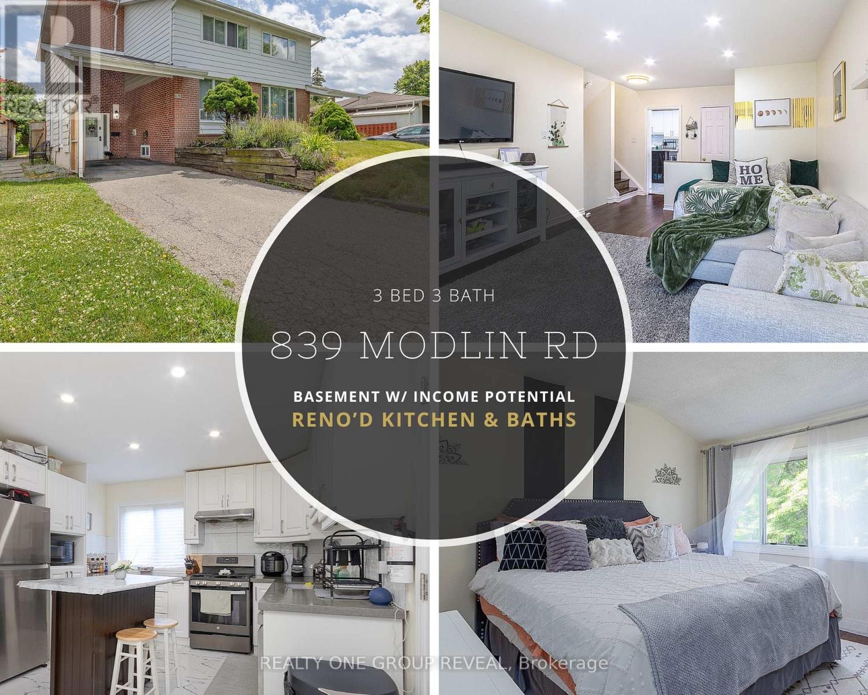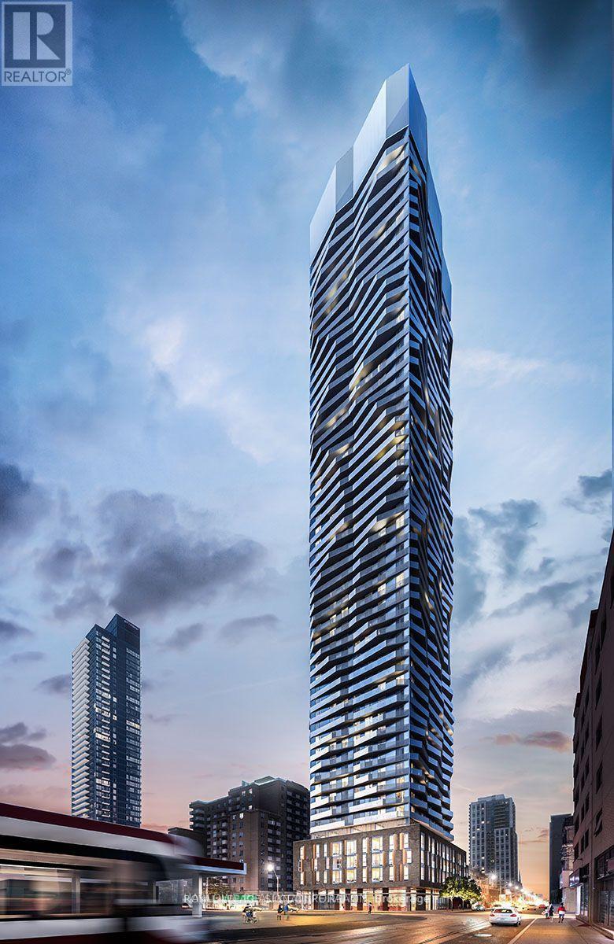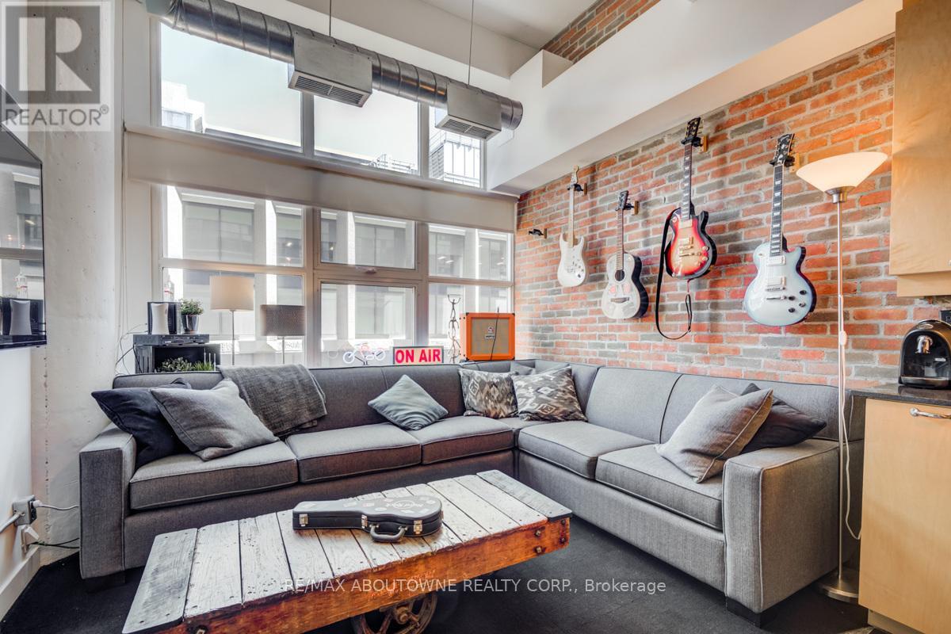810 - 185 Dunlop Street E
Barrie, Ontario
WELCOME to the exquisite Lakhouse condo community in Barrie on the shore of Lake Simcoe's Kempenfelt Bay. This IMPERIAL Floor Plan offers 1 Bedroom + Den (Office, Guest Rm) + 2 full Baths via a spacious 879 sqft open floor plan with tasteful neutral decor and high-end finishes throughout. Open concept floor plan leads you from the welcoming foyer with double closet and multi-purpose den through the comfortable dining space and on to the floor-to-ceiling windows of the living room that overlook Kempenfelt Bay. Designer galley kitchen with built-in stainless steel appliances, modern smooth front cabinetry, quartz counter tops, plenty of functional workspace and storage. Large windows and sliding doors provide incredible flow of natural light. Stunning primary suite is complete with large closet and privacy of spa-like ensuite - sleek dual sink vanity, glass walled shower, plenty of storage. Modern enclosed balcony with Lumon frameless glass open-air system that allows window panes to easily slide & stack - open to enjoy the breeze from the lake, or closed on cooler days creating a quiet protected sunroom. Dual access to balcony via living room and bedroom sliding doors. Pot lights and track lighting allow you to set the interior vibe, whether day or night. Convenience of full guest bath and ensuite laundry. Experience the luxury of lakefront living. This resort-inspired 10 storey condo offers contemporary Nordic-style and design throughout this suite and into the striking common areas. This is a premiere location for exclusive condo life in the waterfront community of Barrie! Enjoy a leisurely stroll on the waterfront boardwalk, or hike on the Simcoe County trails in all seasons. Easy access to key commuter routes - north to cottage country - south to the GTA. Steps to the amenities for a busy lifestyle - services, shopping, fine and casual dining, entertainment offered by downtown Barrie. Welcome to the luxury and convenience of waterfront condo life in Barrie! (id:53661)
28 Baywood Court
Markham, Ontario
Absolutely Wonderful Fully Renovated Detached Home On A Child Safe Cul De Sac. Two Storey With 4 Bedroom In Demand Area, Magnificent Family Room With Fireplace, Large Master Bedroom With 4 Pc En-Suite. Freshly Painted. Fantastic Location Step To Ladies' Golf Club, Close To Bus, 407, Hwy 7, 404, Shopping Mall, School, Park. ** This is a linked property.** (id:53661)
321 - 481 Rupert Avenue
Whitchurch-Stouffville, Ontario
Welcome to Glengrove on the Park in the heart of family friendly Stouffville! This Birch model is a bright and inviting 1-bedroom + den suite, offering 740 sq. ft. of stylish living in a sought-after low-rise community just steps from Main Streets shops, dining, and transit. The stylish kitchen shines with quartz countertops, full size stainless steel appliances, a sleek tile backsplash, and abundant cabinetry for both form and function. The spacious primary bedroom boasts a large closet, and plenty of natural light, while the separate den off the foyer serves as a second bedroom it could be a versatile home office or reading nook. Additional perks include 9-ft ceilings, ensuite laundry, an open-concept layout, sliding doors to your Juliet balcony and large windows so the space feels airy and full of natural light. Residents enjoy year-round amenities including an indoor pool, exercise room, bike storage, media room, party/meeting room and plenty of visitor parking. An ideal choice for first-time buyers, downsizers, or investors looking for location, lifestyle, and comfort. (id:53661)
906 - 1215 Bayly Street
Pickering, Ontario
San Francisco "By The Bay 2" South Facing Over The Bay. Stunning Building Balcony 102 Sq Ft With Gorgeous View Of The Lake And Bay. Open Concept Floor Plan. Professionally Painted. Quality Finishes, Walk To Go Station, Shopping. Close To Lake And Influential Village. South Facing With Natural Light. Enjoy Time On Balcony Throughout The Day. Utilize The Indoor Pool And Rec Room. (id:53661)
79 Brownridge Place
Whitby, Ontario
Beautiful well kept semi-detached 2 storey home, private driveway, and garage. This home shows to perfection, spacious rooms, 3 bedrooms, 3 baths, open concept. Tons of upgrades, walk-out to backyard, modern decor, finished basement possible to have kitchen area all preped are in place. A must see, easy access to 401, 412, 407, close to all shops. (id:53661)
36 Pony Path
Oshawa, Ontario
WELCOME TO 36 PONY PATH A BEAUTIFULLY RENOVATED TOWNHOME IN THE DESIRABLE WINDFIELD COMMUNITY OF NORTH OSHAWA. This modern and MOVE-IN-READY family home (over 1800SqFt) features a functional open-concept layout with stylish laminate flooring throughout the main and second floors. The BRAND NEW KITCHEN is a standout, boasting new cabinet doors and hardware, quartz countertops, stainless steel appliances (including a French door fridge, slide-in glass top stove, and hood fan), an undermount sink with a sleek arch faucet, and a stunning Carrera tile backsplash. Offering 4 generous bedrooms-all with large windows and excellent closet space-plus 3 bathrooms, this home provides ample space for the whole family. Enjoy the convenience of UPSTAIRS LAUNDRY, INTERIOR ACCESS FROM THE GARAGE, and A WALK-OUT TO YOUR PRIVATE BACKYARD perfect for relaxing or entertaining guests. The entire home has been FRESHLY PAINTED - just move in and enjoy! Located minutes from HWY 407/412, Durham College, University, Costco, restaurants, community center, and more. Vendor Take-Back (VTB) mortgage available for qualified buyers. (id:53661)
839 Modlin Road
Pickering, Ontario
Don't miss your chance to live near the lake and invest in one of Pickerings most promising neighbourhoods. Just a short walk from the waterfront, this charming 3-bedroom, 2-bathroom semi offers a separate entrance to a finished basement complete with 2 rooms and a full kitchen, this home is ideal for multigenerational living, investors looking to add value, or first-time buyers who want the benefit of a mortgage helper. Walk or Bike to Frenchman's Bay Marina, waterfront trails, parks. The Pickering GO Station makes downtown Toronto just a train ride away with trains leaving every 30 mins. The home is also minutes from major highways, shopping, and top-rated schools. With the Downtown Pickering Revitalization Project in full swing, this location is only getting better, offering future appreciation and lifestyle enhancements. Kitchen Reno'd '21, Pot lights on main floor, hardwood floor reno'd on main level '21, Wheelchair accessible deck in backyard, Furnace/AC/HWT '20 (id:53661)
303 Gowan Avenue
Toronto, Ontario
Welcome to this large 3 bedroom two storey home, recently renovated kitchen and bathroom! Beautiful laminate flooring through out. Just painted and ready to move your family in. Location is walking distance to Pape or Donlands with easy access to TTC, Shops and Schools. Hugh Living Space! Fabulous Family Room with a walk out to a sunny south facing yard. The Rear Yard is enclosed and perfect for entertaining. Great place to call home. Preferable to have long term tenants. Tenant pays all utilities. Triple AAA tenants with full time employment and high credit scores will only be considered. Parking, Gas heating and Central Air! (id:53661)
315 - 100 Dalhousie Street
Toronto, Ontario
Welcome to Social by Pemberton Group, a landmark 52-storey tower at Dundas & Church offering modern city living at its finest. This beautifully designed 1+Den, 2-bath suite features a functional layout with a versatile den that can serve as a home office or 2nd bedroom. Enjoy sun-filled west exposure through floor-to-ceiling windows and a Juliette balcony that brings the outdoors in. The kitchen is equipped with stainless steel appliances, quartz countertops, and custom cabinetry, seamlessly blending style with function. The primary bedroom includes ample closet space and an ensuite for added convenience. Residents enjoy over 14,000 sq. ft. of world-class amenities, including a fitness centre, yoga studio, steam room, sauna, rooftop terrace, co-working spaces, party lounge, BBQs, and more. Perfectly situated steps to TMU, George Brown, U of T, Eaton Centre, public transit, restaurants, and shops everything you need is right at your doorstep. Locker & Internet included. (id:53661)
826 - 155 Dalhousie Street
Toronto, Ontario
This 1+1 Bedrm Loft Is An Absolute Must See That Has All The "I Wants", Open Concept W/12'Ceilings W/ Exposed Ductwork, Concrete Flrs & 8' Wood Drs Sliding On Metal Barn Rollers Throughout. Uniquely Designed W/A Metal Ladder In The Bedrm To An Upper Level Studio That Can Be Used As A 2nd Bedrm, An Office Or Additional Wardrobe Space. The Industrial Vibe Kitchen Has Granite Countertops & Island, Wood Cabinetry W/ Undermount Lighting, & Brick Backsplash Extends Into The Living Room Accent Wall .Loft Style, Ss Apps, Granite Countertops, 12' Ceilings, Concrete Flrs, Exposed Ductwork, 1 Parking. (id:53661)
2106 - 1 The Esplanade Drive
Toronto, Ontario
One Bedroom Plus Den Condo in an Unbeatable Location! Luxurious and spacious with stunning floor-to-ceiling windows offering panoramic views of the city and lake. Ideally situated just steps from Union Station, the CN Tower, St. Lawrence Market, the Financial District, and the waterfront.This beautifully designed unit features 9' ceilings, hardwood flooring throughout, and an open-concept kitchen equipped with sleek stainless steel appliances. (id:53661)
207 - 33 Frederick Todd Way W
Toronto, Ontario
This spacious 1 bedroom condo in Leaside's Upper East Village. Modern open concept living with a functional floor plan and no carpets! Steps away from all you need including shipping, groceries, Costco, banking, coffee, restaurants and public transit with the new LRT Laird Station and easy access to the DVP or Bayview Avenue! Separately metered utilities are paid by tenants (heating/cooling, water & hydro). Stellar amenities include an indoor pool, gym, party room, and more. Included Integrated Appliances: fridge, Stove, Oven, Range Hood, Dishwasher, front-load washer & Dryer. LOCKER INCLUDED. No Smoking. Easy to show! (id:53661)

