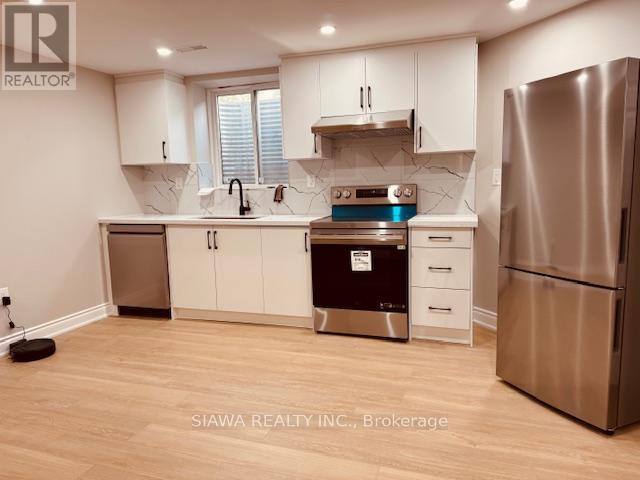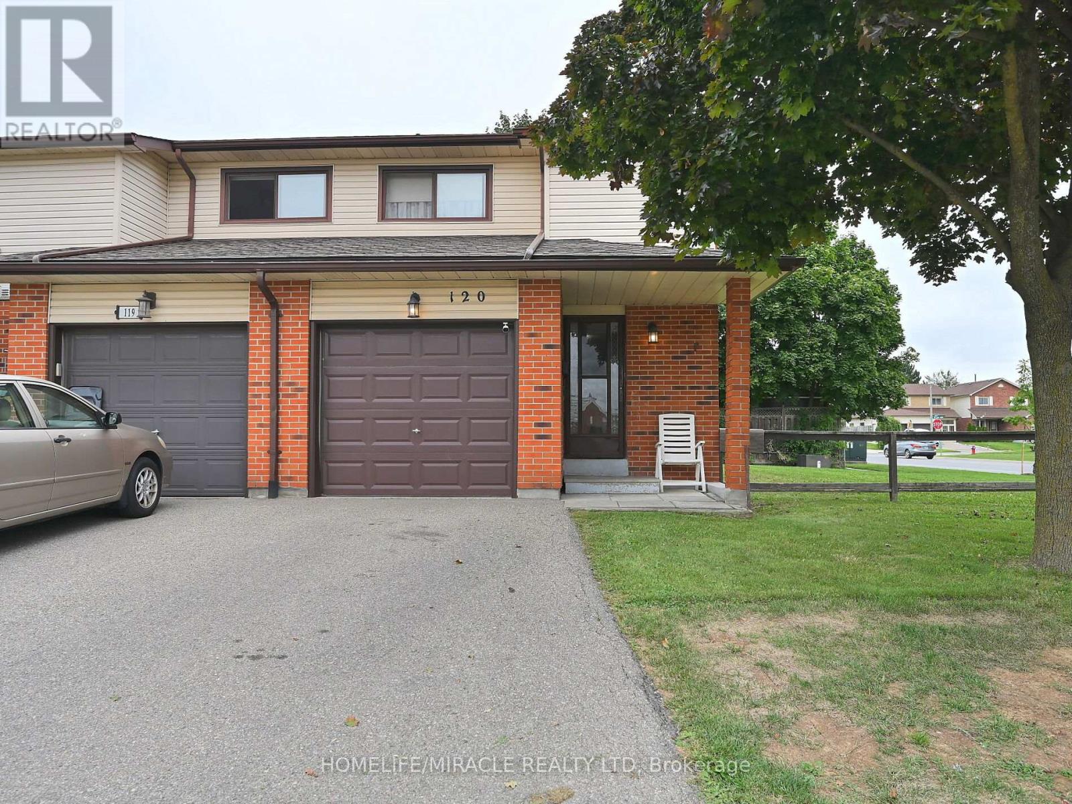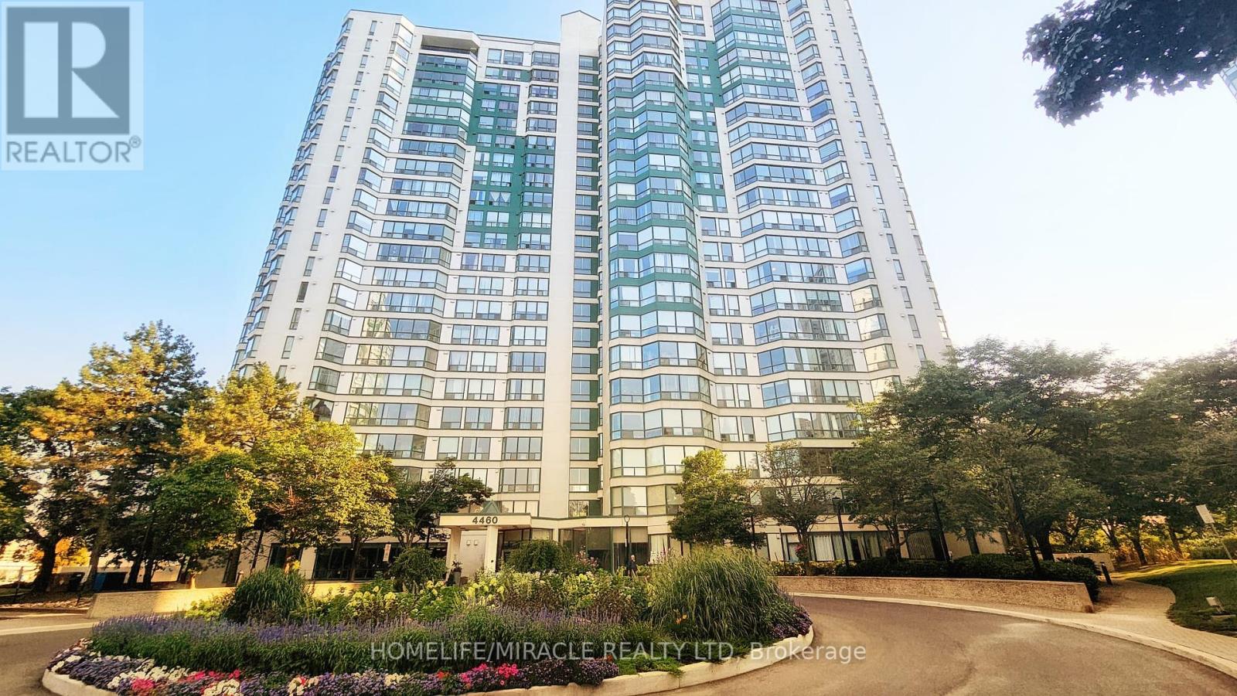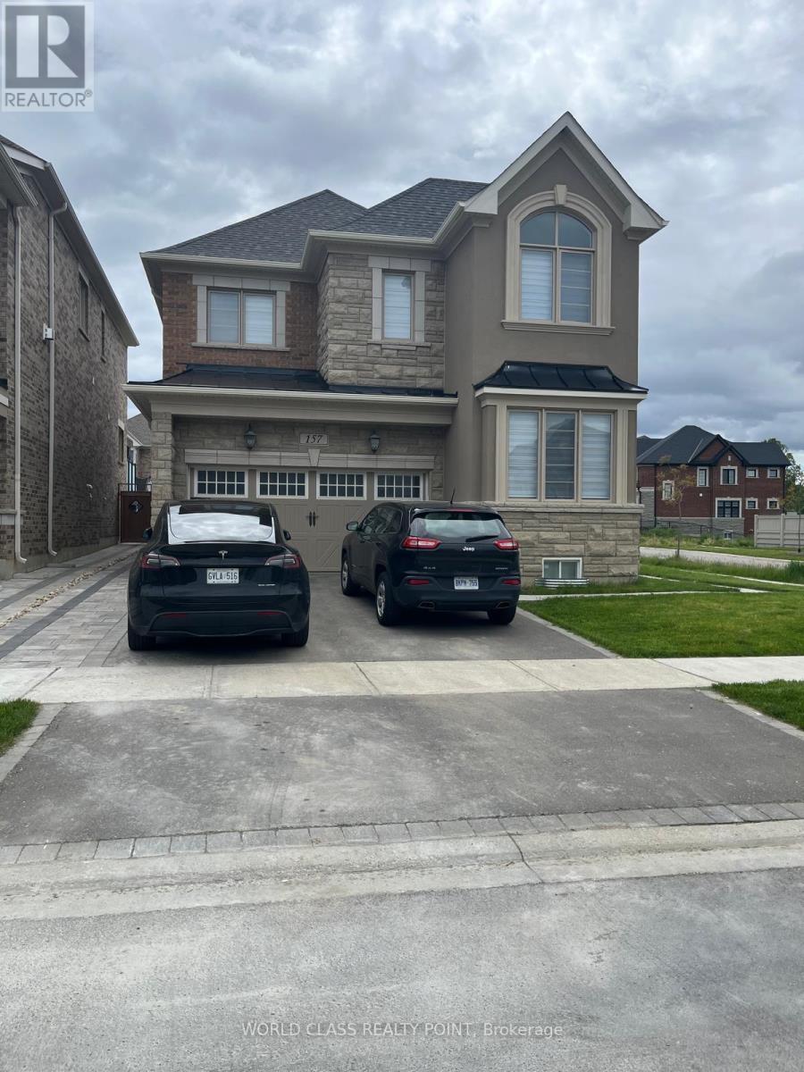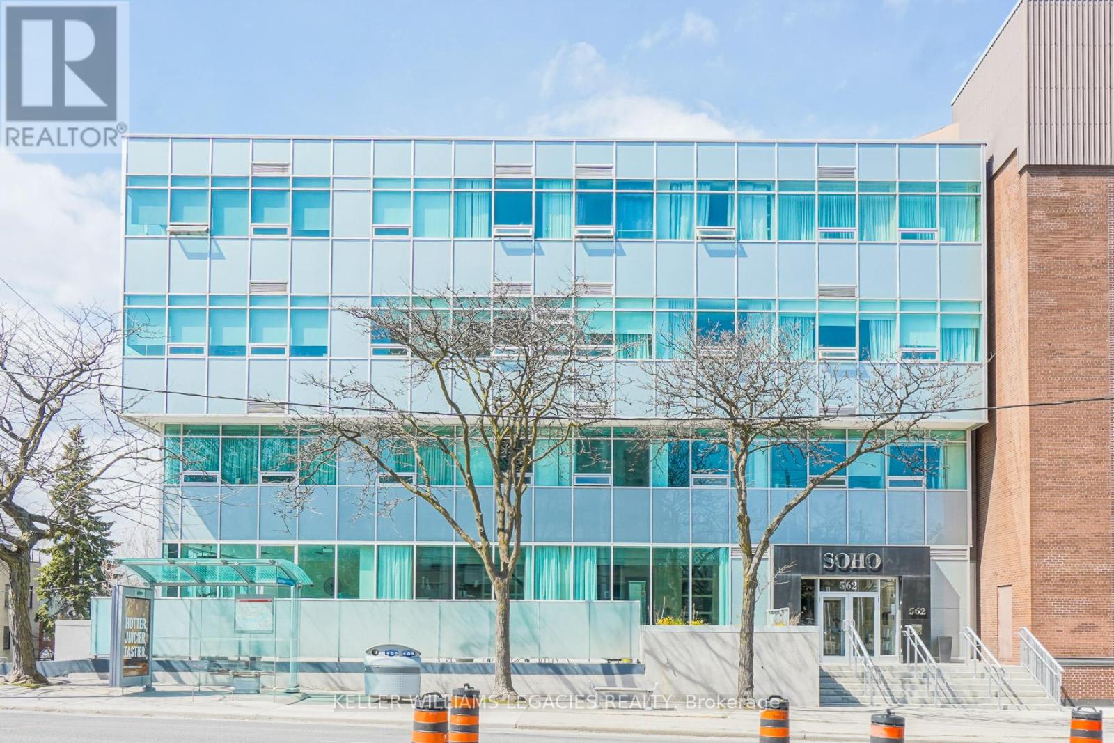6320 Lorca Crescent
Mississauga, Ontario
New Legal Basement Apartment in a central location - Modern 2 Bedroom and 1 washroom. Bright West Open, Separate Private Entrance, Laundry, Custom Built 3 Piece Washroom. Big Windows, Doesn't Feel Like Living In A Basement. Corner Lot Home On A Premium Treed Lot In A Quiet Meadowvale Neighborhood. Walking Distance To All Amenities. Very Close Proximity To Community centre and Meadowvale Town Centre, Credit Valley Hospital, Erin Mills Go Station, Highway 403 And 407. Perfect Central Location Between Mississauga, Oakville and Brampton. 30% Of All Utilities. Furnished available at $2300 - please ask. (id:53661)
119 - 120 Collins Crescent W
Brampton, Ontario
Perfect Dream Home For First Time Home Buyers In Mature Quite Complex This Large end unit and corner lot Townhouse offers complete Finished Basement and access from garage; Living Room With Walkout To Private Fully Fenced Backyard Very Functional Layout With Lots Of Natural Light. Great Investment Potential. (id:53661)
621 - 293 The Kingsway
Toronto, Ontario
Welcome to 293 The Kingsway, a boutique condo perfect for young professionals, growing families, or anyone looking to downsize. This elegant 2-bedroom, 2-bathroom unit creates a modern and inviting atmosphere. The open-concept layout offers a spacious feel, and the quiet balcony overlooks a serene interior garden. Custom kitchen, with quartz countertops and sleek shaker cabinets, is perfect for any home chef, complete with full-size stainless steel appliances. Unit is enhanced with custom Hunter Douglas blinds, and custom closets. This unit comes with storage locker & parking space. Enjoy the luxury amenities, including a 3,400 sq. ft. fitness studio, a rooftop garden terrace with BBQs & breathtaking views of Toronto. Located in an exceptional neighborhood with top-rated schools, including Humber Valley Village, Lambton-Kingsway, and St. Georges Junior Public School. Kingsway College School is just steps away. Located in the heart of the prestigious Kingsway neighborhood, you're just moments from shops, grocery stores, Humbertown Plaza, and more. Don't miss this chance to make this exceptional condo your home! (id:53661)
2009 - 50 Thomas Riley Road
Toronto, Ontario
Modern 2 Bed & 2 Bath Suite W/ 852 Sq Ft Of Functional Living Space. Bright & Spacious W/ Floor-To-Ceiling Windows & Unobstructed Views. Kitchen Features Quartz Countertop, S/S Appliances & Built-In Microwave. Steps To Kipling Subway & GO Station. Easy Access To Hwy 427, 403 & 401, Shopping, Restaurants & Schools. State-Of-The-Art Amenities Incl Gym, Yoga, Party Room, Outdoor Terrace W/ BBQ, Kids Play Area, Hobby & Study Rooms, 24Hr Concierge & Visitor Parking. Tenant Pays Hydro Only. (id:53661)
1805 - 4460 Tucana Crescent
Mississauga, Ontario
Spacious 2-Bedroom Condo With Solarium & Resort-Style Amenities Located at Prime Mississauga Area With Breathtaking Views of City Centre! Welcome To The Beautifully Maintained 2-Bedroom, 2-Bathroom Condo Offering A Bright, Spacious Layout And A Versatile Solarium-Perfect As A Home Office Or A Den. This Unit Features In-Suite Laundry, A Storage Locker, And Three Underground Parking, Yes You heard it right, 3 Parking!!! Ideally Located Just Off Highway 403 And Minutes From Square One Shopping Centre, This Home Offers Easy Access To Hwy 401, QEW, Public Transit, And The Future LRT. Surrounded By Schools, Dining, And Entertainment, Its Perfect For First-Time Buyers, Or Investors. Enjoy 24/7 Concierge Service And An Impressive Line-Up Of Amenities Including A Fully Equipped Gym, Large Indoor Pool, Hot Tub, Sauna, Tennis Court, Billiards And Party Room All Designed For Your Comfort And Lifestyle. Don't Miss Your Chance To Own In One Of Mississauga's Most Desirable and Well Connected Communities. Book Your Private Showing Today! (id:53661)
302 - 56 Lakeside Terrace
Barrie, Ontario
Welcome to this bright and stylish 1-bedroom, 1-bathroom condo located on the 3rd floor of one of Barries newer, professionally managed buildings. This modern unit features an open-concept layout with large windows and quality finishes throughout. The kitchen offers contemporary cabinetry and appliances, opening into a comfortable living area - ideal for both relaxing and entertaining. The spacious bedroom includes a generous closet, while the sleek 4-piece bathroom adds a touch of luxury. Enjoy the added convenience of in-suite laundry and underground parking. Perfectly located close to RVH Hospital, Georgian College, shopping, restaurants, public transit, theatres, and minutes to Hwy 400 and Barrie's beautiful waterfront - this condo offers the ideal blend of comfort, convenience, and lifestyle. (id:53661)
Basement - 157 Mcmichael Avenue
Vaughan, Ontario
Spacious & Newly Built legal 2 Bedroom Basement In a Nice Friendly Area. Separate Entrance . Kitchen, Bathroom, Washer. . Excellent location in a Klienburg Area AAA* Tenants Only (id:53661)
107 Kruger Road
Markham, Ontario
Nice Brick Link Home, Family Size Eat-In Kitchen With Walkout To Patio. Basement Has Bath Room And Kitchen. Close To Costco, Schools, Public Transportation. New Air Conditioner (2025), Roof(2017) Attic Insulation Upgrade, Furnace (2023), Garage Has Car Charger, Newer Garage Door And Remote Control (id:53661)
A - 4267 Lawrence Avenue E
Toronto, Ontario
This 3 storey townhome offers a spacious and functional layout with large windows in every room that fill the home with natural light. The updated kitchens, bathrooms, and plenty storage solutions throughout is something you have to see for yourself! The separated den with french doors on the ground floor is perfect for a dedicated WFH office or to use as a formal Family Room lounge area. The location offers excellent connectivity, with multiple TTC bus routes steps away and direct access to Lawrence East and Kennedy Stations. Everyday conveniences are within walking distance, including grocery stores, restaurants, bakeries, local library and shopping destinations. Outdoor recreation is close at hand with Thomson Memorial Parks sports fields, playgrounds, and trails, as well as Morningside Parks extensive ravine paths with green space. Quick access to Highway 401 makes commuting straightforward in any direction. (id:53661)
2106 - 18 Parkview Avenue
Toronto, Ontario
Rarely Offered Sunny Spacious 3 Bedroom + 2 Full Bathroom Corner Suite W/unobstructed Breath-taking South East View* Amazing Split Layout W/Lots of Privacy* Whole Unit Has Been Freshly Painted* Extra Large Windows Create An Inviting Retreat - Filling the Suite W/Natural Light and Showcasing Green views All Year Round* Eat-in Kitchen With Breakfast Area, Brand New S/S Fridge/Stove* 1 Parking Spot + 1 Locker Incl* Excellent Mgmt and Amazing Facilities* Step to To Subway, Loblaws, Restaurants, Movie Theater, Restaurants. Shows A+++ (id:53661)
302 - 562 Eglinton Avenue E
Toronto, Ontario
2+1 Bedroom, 2 Bath Condo In The Soho Bayview Lofts With 1,066 Square Feet. Fully Furnished With Beds, Televisions, Couch, Custom Closets & Shelving in all Closets & More. Only 40 Units In This Well Managed And Maintained Building. Huge Windows, 10' Ceilings, Marble Baths, Features Include: Billiard Room, Exercise Room, Business Centre, Outdoor Bbq Area. Great Location With Transit At Door, Steps To Shopping Etc. Ensuite Locker In Unit. (id:53661)
51 Frank Street
Brantford, Ontario
A Spacious Move-In Ready Home in a Great Neighbourhood! Check out this beautiful home sitting on a quiet street in the very desirable Holmedale neighbourhood that's close to parks, trails and bike paths, schools, shopping, the Grand River, Wilkes Dam, and more. This lovely home features a spacious living room for entertaining with hardwood flooring and a large window, a bright kitchen that has updated cupboards and a granite countertop, an immaculate 4pc. bathroom with a tiled shower, a main floor bedroom that could be used as a dining room or additional living room if it's not needed for a bedroom, 2 more bedrooms upstairs, and a fully finished basement with an L-shaped recreation room, pot lighting, a modern 3pc. bathroom with a tiled walk-in shower, and the laundry room. You can enjoy relaxing on the patio in the private and fully fenced backyard with mature trees while you listen to the tranquil sound of the pond. Updates include the roof in 2017, updated North Star vinyl windows, a new high efficiency furnace in 2015, new central air in 2015, new railings on the outdoor step for the main door, and more. A perfect home for a first-time buyer or retiree and sitting on a quiet street in an excellent neighbourhood! (id:53661)

