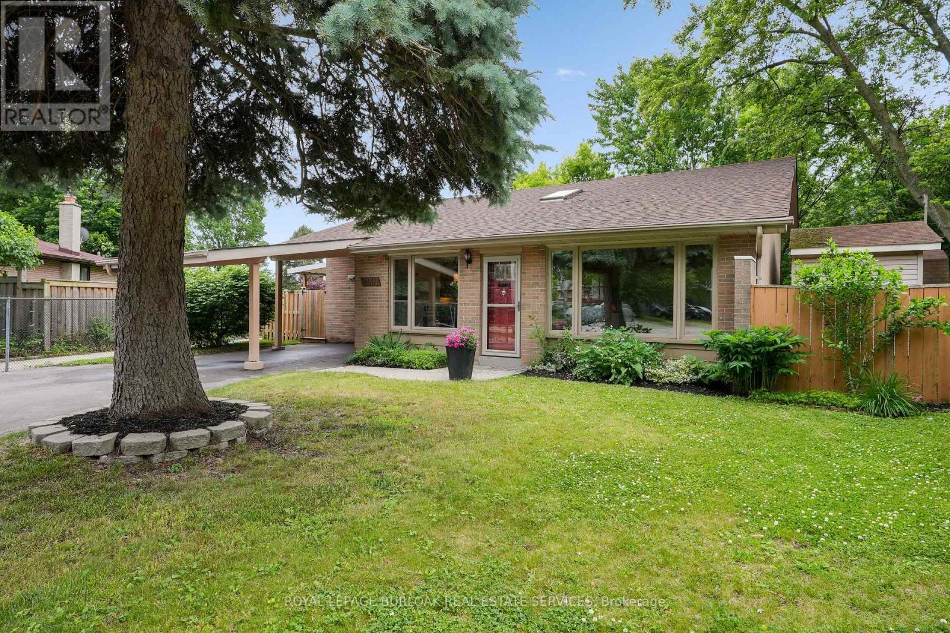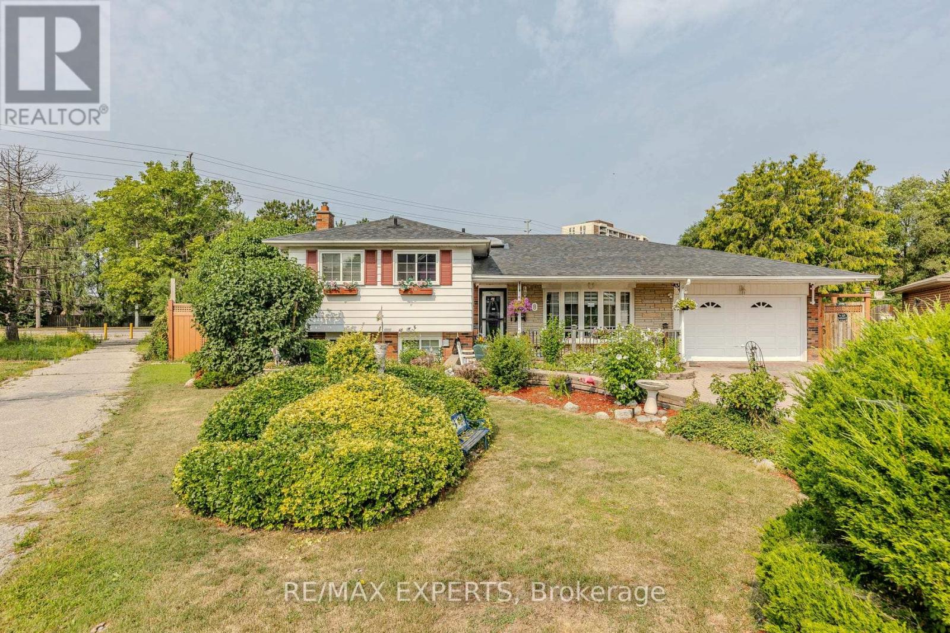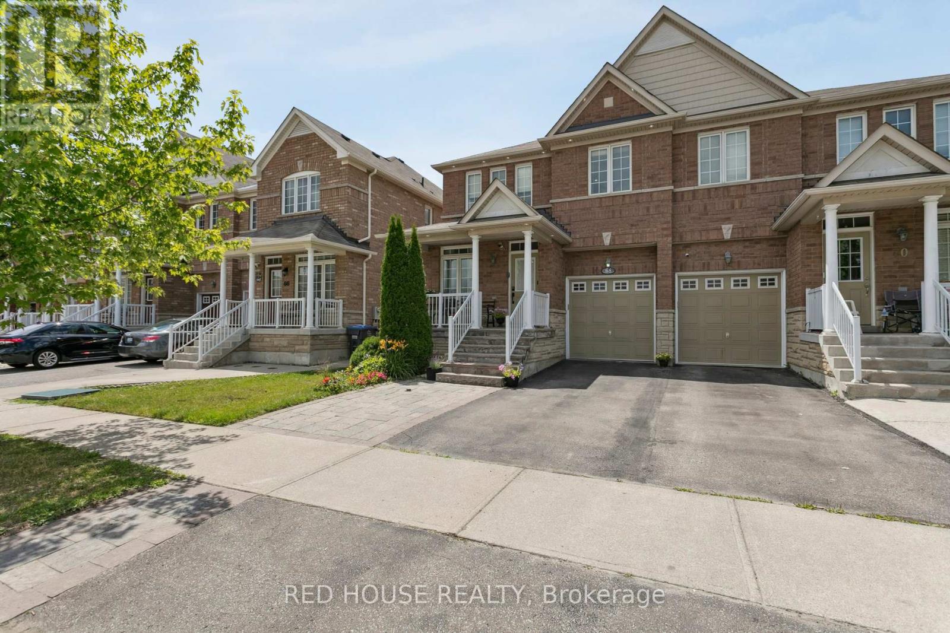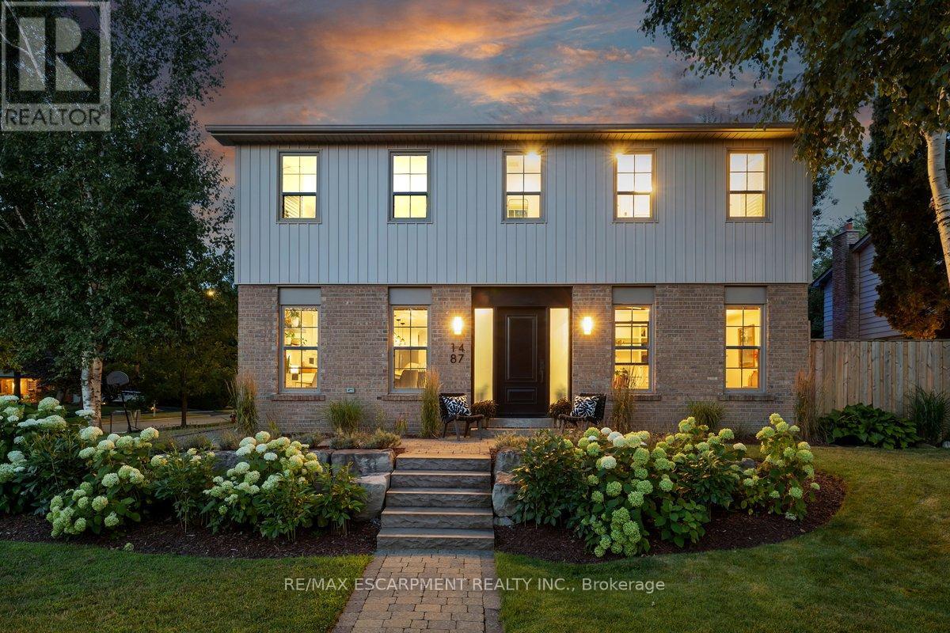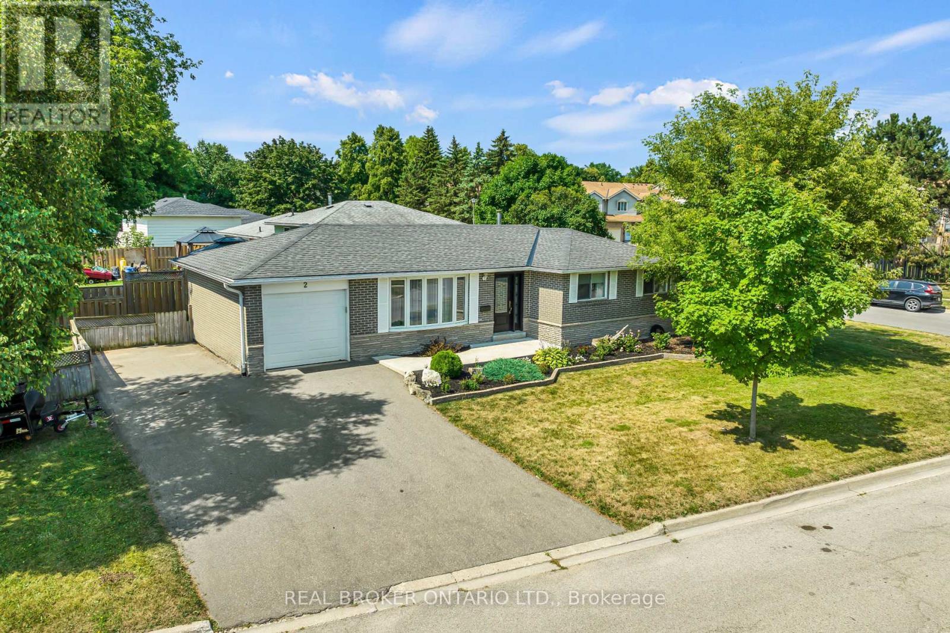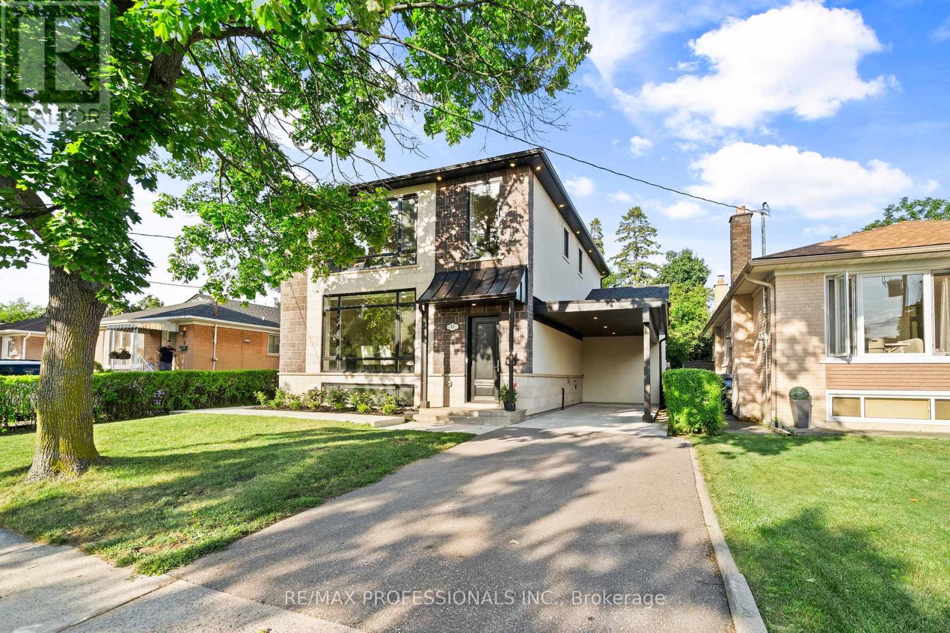24 George Robinson Drive
Brampton, Ontario
Welcome to your dream home in the prestigious Credit Valley neighbourhood of Brampton! This stunning, immaculately maintained residence sits on an extra-deep 130-ft premium ravine lot on a quiet, family-friendly street-offering both privacy and breathtaking views. Step inside to discover an upgraded chef-inspired kitchen featuring extended cabinetry, elegant quartz countertops, and plenty of space for entertaining. The spacious open-concept layout is perfect for modern living, with 9-ft ceilings on both the main and second floors, fresh paint throughout, and a thoughtful design that balances comfort and style. The primary bedroom is a true retreat, boasting 10-ft coffered ceilings, two walk-in closets, and a luxurious 5-piece ensuite. Every bedroom enjoys direct access to a bathroom, making it ideal for families or guests. A generous second-floor den offers flexible space for a home office, reading nook, or playroom. Outside, thousands have been spent on professional interlocking, landscaping, and a custom oversized deck-perfect for summer gatherings. A large storage shed keeps the garage clutter-free and ready for your vehicles, including a Tesla charger for your EV. The raised basement with oversized windows is a blank canvas awaiting your personal touch-ideal for a future in-law suite, rec room, or income potential. Located minutes from top-rated schools, scenic parks, walking trails, and major highways (407/401), this home truly has it all. (id:53661)
296 Chantenay Drive
Mississauga, Ontario
Pride of ownership shines through in this stunning 4 bedroom, 4 bathroom home on a family friendly street in the desirable area of Cooksville. You will feel great driving up to your home with the beautiful curb appeal. As you enter into this immaculately maintained home, you'll enjoy a very spacious and inviting living room, a separate dining room, perfect for entertaining or formal gatherings, a convenient powder room, and the family room with a gas fireplace which leads out to the private landscaped backyard oasis including an inground pool, composite fencing, plenty of electrical and gas line for your bbq. The kitchen includes a newer gas stove overlooking the backyard, making it easy to watch the kids play out back. Hardwood floors are present in all 4 bedrooms on the 2nd floor. The primary bedroom has amazing built-in closets, a renovated 3pc ensuite bathroom including brand new vanity, shower and flooring. The 2nd bedroom is also very large - similar size to a primary bedroom with 2 closet spaces. The must-have tub & shower in the main bathroom for the little ones is so valuable along with the abundance of natural light shining in all 4 bedrooms. Heading into the gorgeous renovated basement, you will love the great room as its perfect for relaxing, entertaining and watching the kids play. The newer drywall with foam insulation keeps the basement warm in the winter and cool in the summer. You need storage? There is more than enough in the large laundry room including several built-in cabinets, shelving, newer flooring and window. A convenient powder room is located in the basement which could accommodate a shower if needed. Location is unbeatable for commuting into TO, high rated schools, parks, hospital and medical offices, shops, restaurants, public transit, places of worship and more. You cannot get more central and convenient than here. If you're looking for a home that has been loved with all major systems taken care of, don't miss out on this one! (id:53661)
22 Gainsford Road
Brampton, Ontario
Luxurious & Upgraded 4+3 Bedrooms Detach House In Bramptons Credit Valley Community. Double Door Entry &Double Height Ceiling Welcomes You To The Grandeur Of This Beautiful House. Extended Double Driveway WithInterlock Stones Adds To The Luxury! Upgraded Throughout Extended Height Kitchen Cabinets, CentreIsland & A Pantry For Storage, Separate Living Room & Dining Room, Big Size Family Room With Fireplace,Main Staircase With Iron Pickets, Hardwood Flooring Throughout, No Carpets ! Primary Bedroom With 5pcEnsuite, Walk In Closet & Shoe Closet, 2nd Bedroom With 3pc Ensuite & Extended Closet! Laundry On 2nd FloorFor Added Convenience ! Study/Office Room In Basement Attached With Main House, Also Has Lots Of StorageSpace & Cold Room Storage In Basement Side Of Main House! Legal 2-Bedroom Basement Apartment With SeparateEntrance To Boost Your Rental Income Or Be A In-Law Suite! North-East Facing !Close To Bus Stops, Schools,Banks & Grocery! This One Is Not To Be Missed It Has It All ! (id:53661)
2091 Hartington Court
Mississauga, Ontario
Welcome to this meticulously maintained, 3 lvl back split, tucked away on a very quiet, Family Friendly COURT. Situated on a reverse-pie shaped lot, backing onto fully treed section of MEADOW PARK. Recently redesigned kitchen and dining area complete with large pantry cupboards, with pull-out drawers, gas stove, new fridge, d/washer and microwave and Sparkling granite counters make it easy to entertain. Gorgeous hardwood floors throughout main level. Walk-up to 3spacious bedrooms and a 4 piece bath, all with large new windows, over looking the huge trees from Meadow Park. Welcoming main level with "show-stopper" skylight and large picture windows(2013) allow for lots of natural light. Entire home has just been painted thru-out and shows 10++. From the gorgeous kitchen step out to a large covered deck and a gazebo, surrounded by flower gardens and numerous trees from the Park. Recreation room a few steps down from the kitchen boasts a gas fireplace, 2piece bath, laundry/freezer room and dry bar. Walk to most popular schools, shopping, parks, transit and even walk to the Clarkson Go Station. (id:53661)
161 Morton Way
Brampton, Ontario
Welcome to 161 Morton Way: nestled in a well-established, family-friendly community, this renovated 4+1 bedroom, 3.5 bathroom detached home boasts $70k+ in upgrades and 2,126 of living space the best bang for the buck in Brampton! Thoughtfully designed for modern life, the main floor features formal living, dining, and family rooms, 9-foot ceilings, LED potlights and a charming wood-burning a brick hearth fireplace, bridging modern upgrades with timeless character. Granite countertops, stainless steel appliances and walnut-finished cabinets highlight the kitchen while luxury vinyl floors, large windows, designer lighting and freshly painted walls with elegant wainscoting add clean-cut sophistication throughout the home. Climb the gorgeous solid-oak staircase with wrought-iron spindles that anchors the two floors where four spacious bedrooms await, including a massive 322 sq. ft. principle bedroom with a renovated ensuite, large walk-in closet and a private balcony offering a peaceful retreat from the hustle of daily life. The finished basement provides an additional bedroom, 4-piece bathroom and extra 974 sq. ft. of space perfect for a multi-generational family or savvy buyers seeking income potential. A 2-car garage, oversized 4-car sidewalk-free driveway and a fully fenced, low-maintenance yard is set on an impressive 30 x 100 ft. lot conveniently located by Shoppers World with easy access to public transit and highways 401, 407 & 410. Excellent schools with Fletchers Creek Sr., St. Monica Catholic and Sheridan College nearby as well as tons of parks and trails at South Fletchers Creek, Ray Lawson Valley and Peelton Hills. With newer roofing ('18), windows ('14) and upgraded furnace, hot water tank, A/C unit, 125-amp panel and reliable appliances, this home is move-in ready and waiting for the its next family to settle in. Don't miss the opportunity to enjoy stress-free pride of ownership! (id:53661)
8 Easton Place
Brampton, Ontario
Welcome Home! Located On A Half Acre Lot, In The Highly Coveted Southgate Neighborhood, This Statement Piece Detached Home Sits Beautifully On The Largest Lot In The E-Section! Meticulously Cared And Curated By The Owners, This Property Boasts A Stunning Kitchen, Over-Sized Living Spaces, 4 Spacious Bedrooms, All Accented By An Entertainers Paradise For A Backyard! Swimming Pool, Barbecue Island, Outdoor Kitchen, Multiple Bar Areas, Multiple Playsets, Oversize Garden And Much More! Minutes To Multiple 400 Series Highways, Brampton Civic Hospital, Bramalea City Centre, Multiple Transit Points And Many Esteemed Schools, This Property Must Be Seen!! ! (id:53661)
65 Nasmith Street
Brampton, Ontario
Wow! Your Search Ends Right Here With This Truly Show Stopper Home Sweet Home ! Absolutely Stunning. A Simply Luxurious Home Sweet Home !!!! Wow Wow Wow Is The Only Word To Describe This FULLY LOADED SHINES LIKE STARS 5 BEDROOM HOME WITH PROFESSIONALLY FINISHED 2 BEDROOM BASEMENT RENTED + REC ROOM FOR OWN USE IN ONE OF THE PRESTIGIOUS N-SECTION, CLOSE TO HWY 410 AND WALK TO TRINITY COMMON MALL OF BRAMPTON! VERY WELCOMING FOYER WITH LOTS OF NATURAL LIGHT. LIVING ROOM OVER LOOKING BEAUTIFULLY LANDSCAPED FRONT YARD. AMAZING FAMILY ROOM WITH ELECTRIC FIREPLACE OVER LOOKING FULLY UPGRADED EAT IN KITCHEN WITH QUARTZ COUNTER TOPS. BREAKFAST AREA WALK OUTS TO GREAT APPROXIMATELY 40 FEET DECK ENTERTAINER'S CHOICE. ANOTHER GREAT FEATURE FOR WORKING FORM HOME PROFESSIONALS - DEN/ OFFICE ON MAIN FLOOR. LOTS OF POT LIGHTS INSIDE/ OUTSIDE. 2 SEPARATE LAUNDRIES. BEAUTIFUL IRON PICKETS; NEW FLOORING IN 2022. MASTER BEDROOM WITH FORMAL SITTING/ DRESSING ROOM~ INTERLOCK DRIVEWAY COMPENSATE 4 CARS. This House Comes With All Da Bells & Whistles!--- Every Corner Is Beautifully Decorated Inside and Out !!!! One Of The Best locations In The City. Once in A Lifetime Opportunity. !! Luxurious Home + Very Attractive And Practical Lay Out !!!!Amazing Beauty & Long Awaiting House, U Can Call Ur Home ~ Fully Loaded With Upgrades~~ Lots To Mention,U Better Go & Check Out By Urself~ Seeing Is Believing~ If U Snooze Definitely~~ U Lose- Now You Know What 2 Do Friends~ Yes~~~~Super Clean With Lots Of Wow Effects-List Goes On & On- Must Check Out Physically- Absolutely No Disappointments- Please Note It Is 1 Of The Great Models- CHEERS! (id:53661)
68 Literacy Drive
Brampton, Ontario
68 Literacy Drive! A beautifully maintained and spacious family home nestled in one of Bramptons most sought-after communities! This East-facing gem sits on a premium lot with no front neighbours, directly facing a scenic park that offers beautiful views year-round. Located in a quiet, family-friendly neighbourhood, its just steps from top-rated schools, Gore Meadows Community Centre, and within close proximity to transit and Highways 427 and 407, making commuting a breeze. Inside, the home features 2,672 sq. ft. of combined living space (1899 sqft above grade, 763 sqft In-Law suite below grade) with professional upgrades throughout. The upper level boasts 3 generously sized bedrooms along with the convenience of an upper-level laundry room. The main level showcases extended kitchen cabinetry with crown molding, a gas range, quartz countertops in all 2 kitchens and bathrooms, and pot lights throughout the interior and exterior. Enjoy a low-maintenance backyard with interlocking and concrete work around the side and back. The fully finished basement offers added versatility with a self-contained in-law suite, including a full kitchen with quartz, living area, one bedroom plus a den, and a 3-piece bathroom ideal for extended family or additional living space! This one-of-a-kind home combines comfort, functionality, and unbeatable location. Visit the property website for additional information. OPEN HOUSE (August 9th-10th 2-4pm) (August 15th 6-8pm) (August 17th 2-4pm) (id:53661)
1487 Chriseden Drive
Mississauga, Ontario
Why renovate when you can move right in? With over $500,000 in recent upgrades, this designer-finished home could grace the pages of House & Home magazine. Welcome to 1487 Chriseden Drive in the heart of Lorne Park a fully renovated residence where all you need to do is turn the key and start living. Just minutes from vibrant Port Credit with its waterfront trails and diverse dining options, and ideally located for commuters, this home offers the perfect blend of luxury and convenience. The airy, open-concept main floor is perfect for entertaining, with a dedicated office and a spacious mudroom that walks out to the backyard. The primary suite is a luxurious retreat with a five-piece ensuite and generous walk-in. Downstairs, the glass-enclosed home gym is ideal for fitness enthusiasts, while a fifth bedroom, bathroom, and kitchenette create a comfortable, private space for guests. Step outside to your own private resort: a saltwater pool with waterfall, new high-end Beachcomber hot tub with integrated Bluetooth sound, games area, privacy fencing, and plenty of room for a future outdoor kitchen or gazebo. Stylish, modern, and completely move-in ready. Welcome home. (id:53661)
2 Edelwild Drive
Orangeville, Ontario
Welcome to 2 Edelwild Drive, a charming and well-maintained bungalow in a desirable Orangeville neighborhood. This move-in-ready home offers a perfect blend of comfort, style, and modern updates across a spacious and functional layout. Step inside to a bright living room with large front windows that fill the space with natural light, complemented by freshly updated flooring and a warm, inviting atmosphere. The kitchen, fully renovated in 2024 with quartz countertops, sleek gray cabinetry, and stainless steel appliances, is a dream for any home chef. The home features comfortable bedrooms and a full bathroom, offering a peaceful retreat for the whole family. The fully finished basement (2020) expands your living space, ideal for entertaining or relaxing, with a cozy rec room and bar area. Outside, enjoy the spacious 2021 deck perfect for summer barbecues and outdoor gatherings, along with a fully fenced backyard featuring a garden shed for additional storage. This property has been thoughtfully updated with new doors and windows (2023), carpet (2025), water softener (2021, owned), and sump pump (approx. 3 years old). The driveway, completed in 2020, adds to the homes curb appeal and convenience. Located in a family-friendly neighborhood close to schools, parks, and all amenities, this home is ready for its next chapter! (id:53661)
96 - 1401 Plains Road E
Burlington, Ontario
Welcome to Unit 96 at 1401 Plains Road East, a spectacular executive end unit in Joy Condominiums, expertly built by Branthaven Homes. This modern, move-in-ready townhome offers meticulously maintained, pet-friendly living space with 3 bedrooms and 2 bathrooms, perfectly situated within walking distance of the Burlington GO Station, the scenic lakefront, Mapleview Shopping Centre, IKEA, Costco, local schools, and a variety of dining and entertainment options, plus easy access to Highways QEW, 403, and 407, and McMaster University. Step inside to a bright, sun-filled foyer leading to a versatile flex space, then ascend to the main level's generous open-concept living and dining area featuring updated staircase carpeting (2023), new flooring (2023), 9-foot ceilings, expansive windows, California shutters, and a motorized cascading blind leading to a private, covered balcony. The well-appointed kitchen is a true highlight, boasting stainless steel appliances, ample cabinetry, updated granite countertops, a stylish backsplash, a modern sink, and a convenient walk-in pantry perfect for all your culinary storage needs. Upstairs, you'll find three comfortable bedrooms and a beautifully updated bathroom (2023). This "lock and leave" lifestyle home comes with a remote-controlled garage featuring private indoor parking and direct interior access, truly leaving nothing to do but move in and enjoy! (id:53661)
11 Odessa Avenue
Toronto, Ontario
Built in 2022, this custom 2-storey home blends modern design, functional spaces, and over 3,500 sq ft of thoughtfully planned living. Sunlight fills the interior through large windows and a second-floor skylight, enhancing the warmth of hardwood floors and pot lights throughout. At its heart, the spacious kitchen features stainless steel appliances, an oversized stone island, and a butlers pantry connecting to the dining room, perfect for hosting holiday dinners or enjoying slow Sunday mornings. A conveniently located powder room adds practicality, while the inviting living room with fireplace sets the stage for cozy nights in. Step out to the backyard deck, ideal for summer barbecues and evening conversations. Upstairs, the primary suite offers a spa-like 5-piece ensuite and walk-in closet. Two additional bedrooms, each with dual closets and study nooks, provide versatile spaces for school or work. A convenient second-floor laundry room and an additional hookup in the basement add flexibility for busy households. The finished basement extends the homes functionality with a kitchenette and two additional bedrooms, including one with its own 3piece ensuite, ideal for extended family, guests, or a private office. Located in central Etobicoke, this home sits in a family-friendly neighborhood with top-rated schools, including Michael Power High School, as well as parks, shopping, and local amenities. Centennial Park, major highways (427 & 401), and Pearson Airport are all just minutes away, offering the perfect balance of lifestyle and location. (id:53661)




