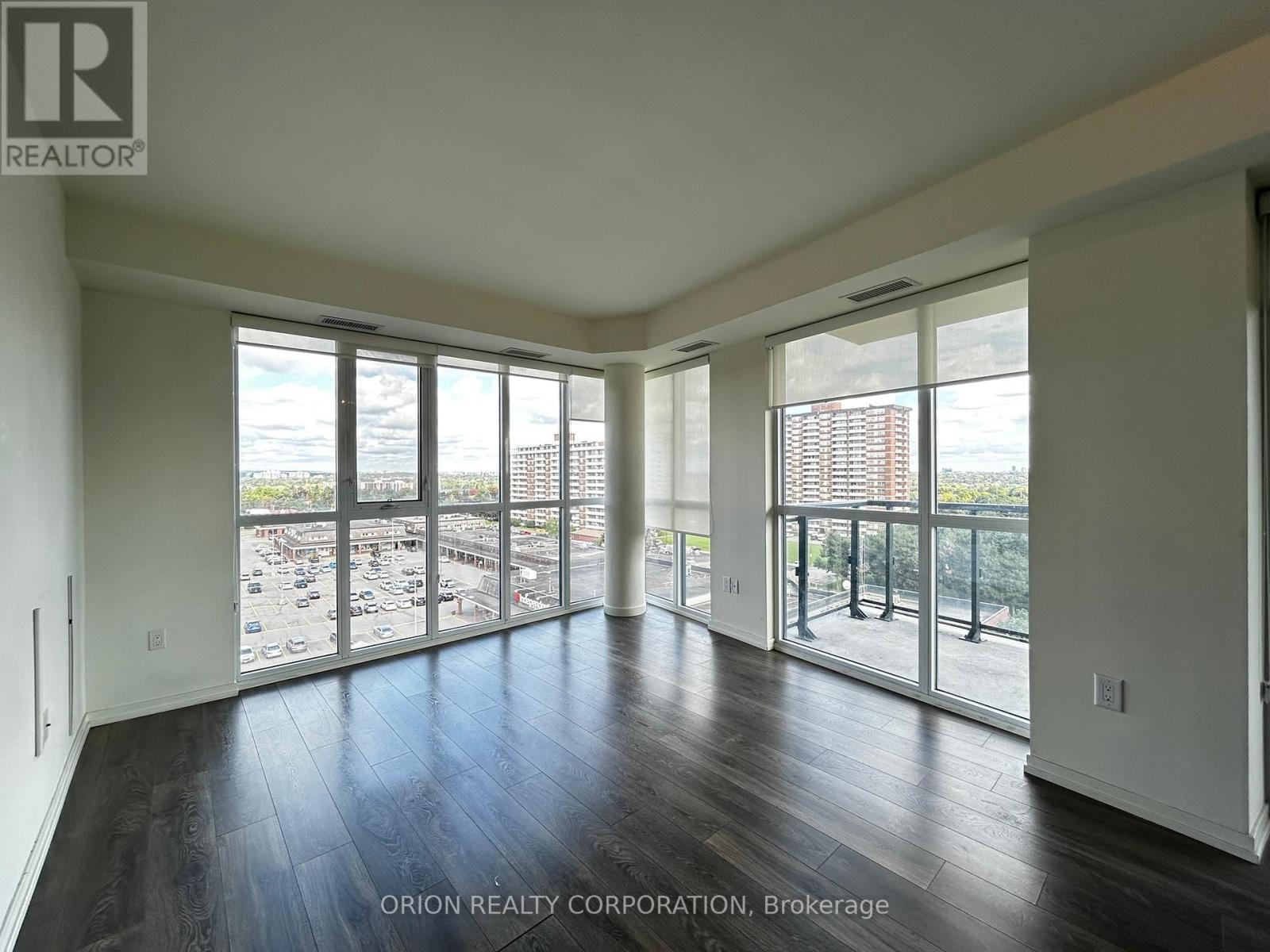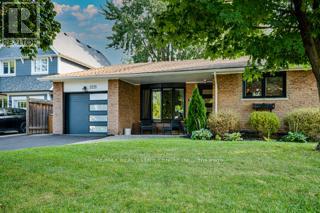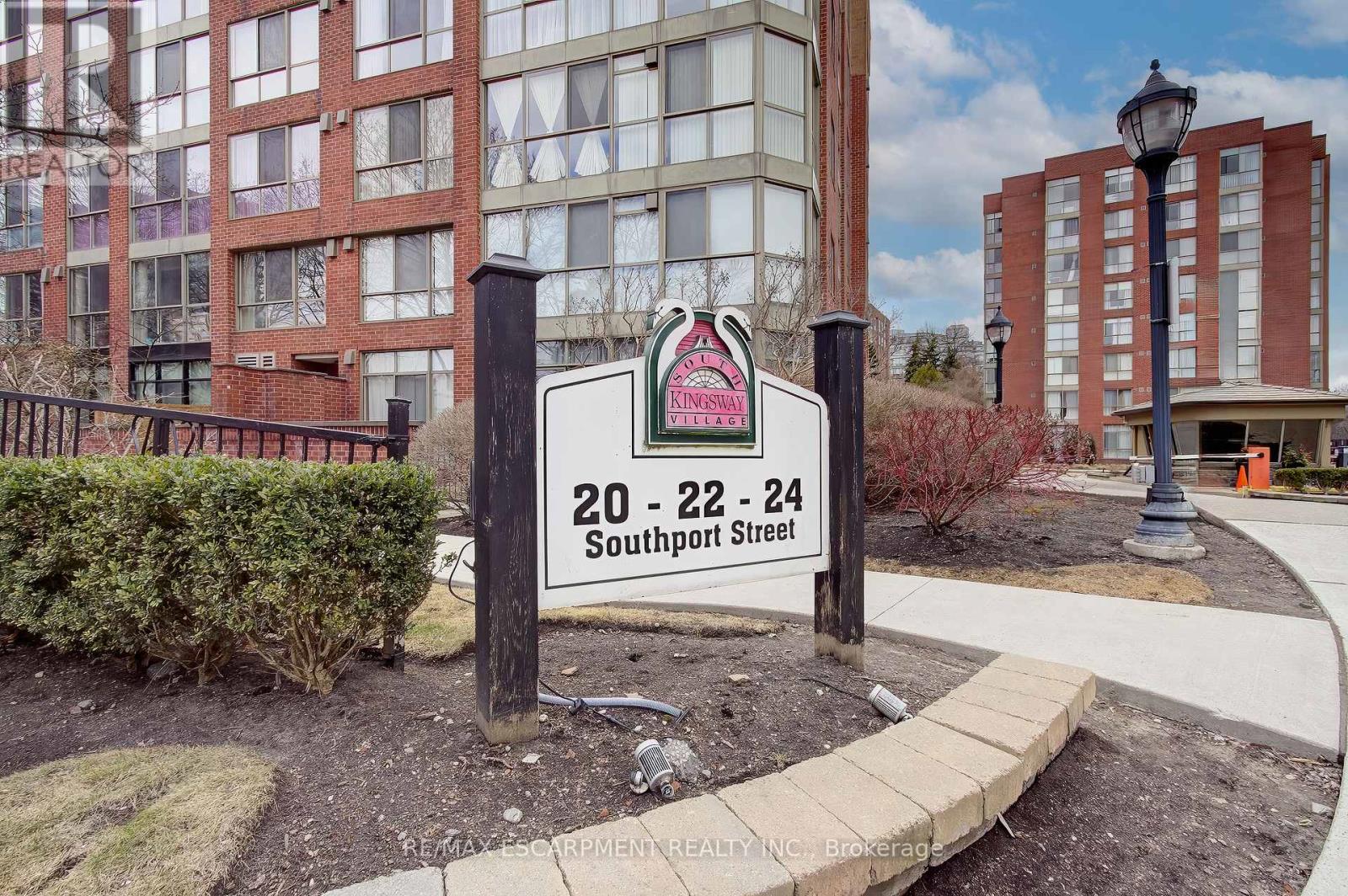1608 - 101 Charles Street E
Toronto, Ontario
Welcome to X2 Condos by Great Gulf located in the vibrant Yonge & Bloor corridor, one of Toronto's most sought-after neighborhoods. This spacious 1 Bedroom + Den suite offers a versatile layout, with the den large enough to serve as a second bedroom or home office. Featuring 642 sq.ft. of living space plus a large balcony, enjoy 9 ft ceilings, floor-to-ceiling windows, and a bright north-facing view. The open-concept kitchen is finished with granite countertops and quality appliances, perfect for both everyday living and entertaining. Prime Location steps to two subway lines, premier shopping, U of T, Toronto Metropolitan University (formerly Ryerson), dining, and entertainment. Luxury Amenities include: Exercise Room, Gym, Outdoor Pool, Party/Meeting Room, Rooftop Deck/Garden, Visitor Parking, Concierge, Guest Suites, BBQ Area, Business Centre with WiFi, and Media Room. (id:53661)
2472 Yonge Street
Toronto, Ontario
Prime retail/commercial space available for lease at 2472 Yonge St in Torontos vibrant Yonge and Eglinton corridor. This ground-floor unit offers exceptional street presence with large display windows, high ceilings, and excellent visibility in a high-traffic area steps from Eglinton Station and the upcoming Crosstown LRT. Surrounded by national retailers, cafés, and dense residential developments, the space is ideal for retail, restaurant, medical, service, or boutique showroom use. A rare opportunity to establish your business in one of Torontos most desirable commercial hubs. (id:53661)
906 - 3237 Bayview Avenue
Toronto, Ontario
Experience luxury in this beautiful 2-bedroom, 2-bathroom condo! With 9-ft ceilings, laminate flooring throughout, and floor-to-ceiling windows that fill the space with natural sunlight and lead to an open balcony. The kitchen is equipped with stainless steel appliances. Enjoy unbeatable access to Bayview Village, major highways, subway stations, shopping malls, grocery stores, schools, transit, recreational centers, and TTC. Additional amenities include 24-hourconcierge service, guest suites, an outdoor lounge with dining and BBQ area, a fitness center, and a party room. (id:53661)
1705 - 426 University Avenue
Toronto, Ontario
Subway right at your doorstep! This bright, south-facing unit is perfectly located in the heart of downtown. Freshly painted with 9-ft ceilings, a spacious balcony, and floor-to-ceiling windows that fill the space with natural light. Features a generous hallway closet for ample storage, marble kitchen countertop, abundant cabinetry, and a large, functional island. Maintenance Fee covers AC, Heat and Water. Enjoy top-notch amenities, including a fully equipped gym and 24-hour concierge service. Just a 1-minute walk to St. Patrick Subway Station, Close to U of T, TMU, OCAD and Major Hospitals. An ideal home for students or young professionals! (id:53661)
16 Reiber Crescent S
Toronto, Ontario
***Prime Location Highly Desirable Neighbourhood**** Welcome to 16 Reiber Cres, where style meets sunshine in the Heart of North York, this beautifully maintained semi-detached raised bungalow is nestled in the sought-after Bayview Woods-Steeles neighbourhood of North York. Tucked in a quiet, tree-lined street, this inviting home is bursting with light and life and features a spacious open concept Living/Dining area with three spacious bedrooms, brand new hardwood flooring that flow seamlessly throughout, setting a warm, elegant tone. large windows flood every room with natural light. It's the kind of brightness you feel as much as you see. Whether you're hosting dinner or enjoying a quiet morning coffee, this home offers a rare blend of comfort and contemporary style. The finished basement includes a separate entrance, 2 bedrooms, kitchen, bathroom, laundry and living area offering excellent potential to convert the space into a private income-generation suite or in-law unit. With its generous lot size, proximity to parks, schools, public transit, and shopping, this property is an ideal opportunity for both end users and investors alike. Situated in one of North York's most convenient and coveted neighbourhoods, this 3+2 bedroom raised semi detached home is great for young and growing families! Close to all amenities. Short drive or walk to TTC Subway. DVP, 404 and 401. Great schools a few steps away. Shopping, Fairview Mall groceries, professional services, dining. You name it and it's just minutes away. 16 Reiber Crescent is more than just a house--- It's your next chapter! (id:53661)
1604 - 480 Front Street W
Toronto, Ontario
Luxury 2 Bedroom And 2 Bathroom Condo Suite at THE WELL by TRIDEL. Offers 878 Square Feet Of Open Living Space with Northwest-Facing Views From A Spacious And open Balcony. Modern Open Concept Kitchen with Built-In Appliances. Amenities include a 24-hour concierge, a fitness center, a party room, a rooftop terrace, and an outdoor pool. Steps from public transportation, vibrant restaurants, sports venues, the CN Tower, and retail outlets. (id:53661)
1507 - 27 Mcmahon Drive
Toronto, Ontario
Luxurious Saisons Condos at Concord Parkplace.693Sq Feet Within 163Sqft Of Balcony. in central North York location @Concord Park Place! Bright and Spacious w/9' Ceilings.High End finishes throughout: Modern kitchen w/Built-In Appliances, Quartz Countertop & Backsplash and valance lighting. Built-In Organizer in bedroom closet. Balcony w/Tiled floor and Electric Heater. 5 Star Hotel Level Amenities @Concord Mega Club featuring Full-size Basketball Court/Volleyball Court/Badminton Courts, Golf Putting Green, Outdoor Fitness Zone, Billiards, Lounge, Bowling Lounge, Lawn Bowling, Tennis Court, Multi-lane Swimming Pool, Whirlpool, Shallow Pool, Sauna, Piano Lounge, Japanese Zen Garden, Tea Room, Multiple Fitness Studios & Yoga Studio, English & French Garden, Outdoor and Indoor Children Playroom, BBQ Areas, Golf Simulator, Ballroom/Banquet Room, Wine Lounge, Guest Suites, visitor parking and more! Steps to Bessarion Subway station & Huge State of the Art Ethennonnhawahstihnen' Community Center. Close to Ikea, Canadian Tire, Bayview village shopping center, supermarkets, North York General Hospital, Hwy 401 & 404. (id:53661)
506 - 15 Beverley Street
Toronto, Ontario
Beautiful 500sqf unit in boutique 12 Degree Condominiums. Located just steps to all city treasures. Meticulously maintained unit. Open concept living/dining/kitchen area. Cozy and Quiet balcony where you can enjoy mornings coffee in sunlight. Generous size bedroom with a closet. Upgraded kitchen cabinets, Cesar stone countertop, under cabinets LED lights, backsplash, GE microwave, Bosh cooktop, oven and range hood, Liebherr refrigerator plus front loader washer and dryer. Engineered hardwood floor, smooth ceilings and roller shades with casette. This unit also includes one large, underground parking and one locker. Condominium offers roof top swimming pool, BBQ area, GYM for you to enjoy and 24/7 concierge/security service. For your enjoyment some pictures are virtually staged (id:53661)
12 Bear Run Road
Brampton, Ontario
Welcome to 12 Bear Run Rd, a beautifully crafted home nestled in the prestigious Credit Valley community. Set on a quiet, family-oriented cul-de-sac, this spacious residence features over 3,300 sq. ft. above grade, along with a thoughtfully finished basement that includes three additional bedrooms and two full bathrooms with a separate entranceperfect for extended family or guests.The main floor boasts 9-foot ceilings, a sleek modern kitchen and a central island, and a dedicated home office ideal for remote work or study. The primary bedroom offers a luxurious ensuite complete with double vanities, a soaker tub, and a separate glass-enclosed shower. A flexible loft area provides space for a second office, reading nook, or playroom. The additional upstairs bedrooms are generously sized, with two sharing a Jack and Jill bathroom and the third enjoying a private ensuite.Step outside from the kitchen into a beautiful backyard, ideal for entertaining or unwinding in a peaceful setting. This home offers the perfect balance of space, comfort, and elegance for modern family living. (id:53661)
2221 Wyandotte Drive
Oakville, Ontario
Welcome to 2221 Wyandotte Drive in the heart of Bronte, Oakville, ON. As you enter this spacious, updated 3+1 bedroom, 2 bathroom home, you are immediately having a feeling of serenity and calm With a beautifully updated kitchen, engineered hardwood on the upper main levels and finished lower level, you have all the space here that you will need. Situated in the centre of the community, walking distance to elementary schools, a private tennis club, playground tracks and many other amenities, this detached back split is a walker's paradise! The upper level features 3+1 bedrooms, one of which can function as a perfect home office with a view of the pool, as well as a 4-pc bath. On the main level you will find a grand kitchen and dining area with a large waterfall granite island, and large-sized family room. There are many options within this home which can be catered to your needs. Nature lovers will appreciate the hydrangeas' and flowers that surround the large in-ground pool in this very private backyard. (id:53661)
Lower - 9 Mohawk Avenue
Mississauga, Ontario
Prime Port Credit Location! This charming 2 bedroom lower level home offers a rare combination of character, space, and unbeatable walkability. Located in the heart of Port Credit, just steps from the lake, parks, trails, and all the shops and cafés that make this neighbourhood so sought-after. This spacious 2 bed room home is ideal for a young family or young professionals Nice-sized living room and a large 3 pc washroom (id:53661)
756 - 24 Southport Street
Toronto, Ontario
Welcome to 24 Southport Street Unit 756, a beautifully maintained 1+1 bedroom condo nestled in one of Torontos most desirable west-end communities. Located just minutes from High Park, Bloor West Village, and the shores of Lake Ontario, this unit offers the perfect blend of urban convenience and serene residential living. Features a functional open-concept layout. Oversized foyer with double closet for storage leads to bright living space. The spacious living and dining area is framed by large windows that allow for an abundance of natural light, creating a warm and inviting atmosphere throughout. The kitchen has ample cabinet space, full size appliances, and seamlessly connects to the main living space ideal for entertaining or casual dining.The primary bedroom is generously sized with a double closet and plenty of room. The den, located just off the living area, offers incredible versatility perfect for a home office, guest space, nursery, or even a formal dining nook. Whether you're working from home or hosting family and friends, this layout adapts to your lifestyle. Ensuite laundry and full bathroom. Located in a well-managed building with top-tier amenities, including 24-hour security, indoor pool, sauna, gym, party room, meeting area, desks, squash courts, outdoor bbq and recreational area, and visitor parking.Commuters will appreciate easy access to the Gardiner Expressway, TTC, and bike trails, while those who love the outdoors will enjoy proximity to High Park, Humber River trails, and the Martin Goodman Waterfront Trail. Bloor West Villages charming boutiques, restaurants, and cafes are just a short walk away. This is city living at its best with a quiet, community feel. (id:53661)












