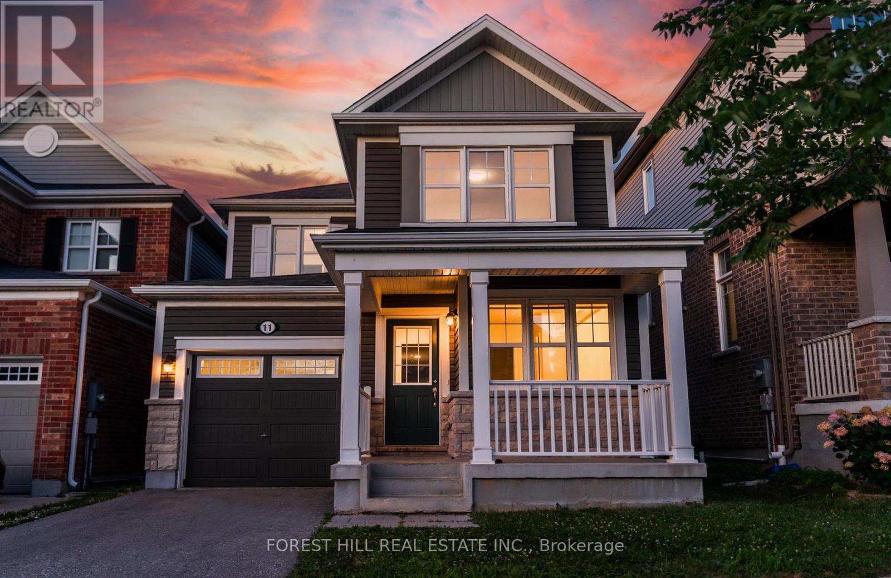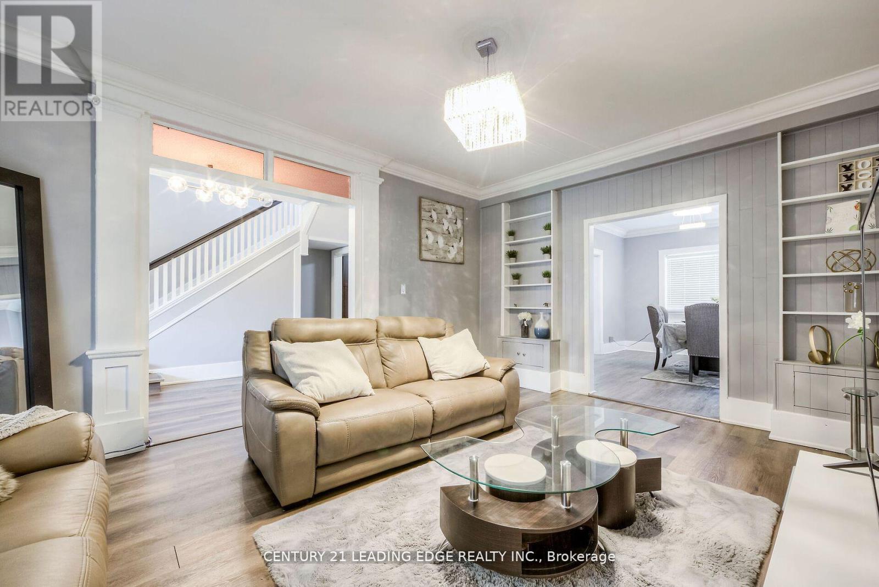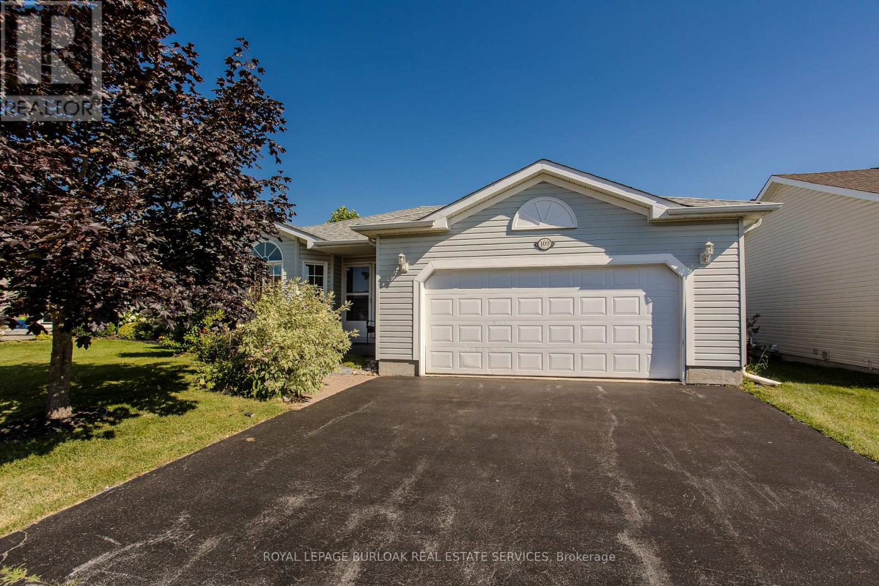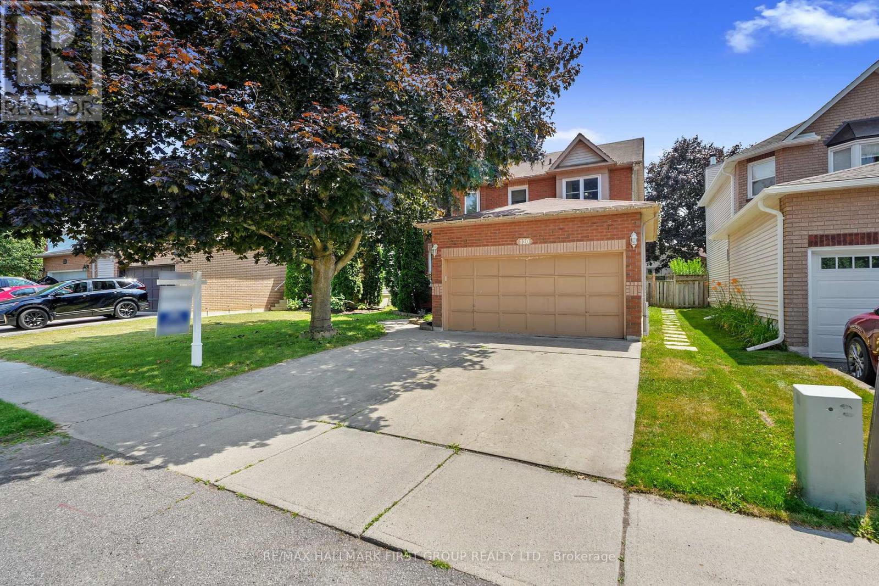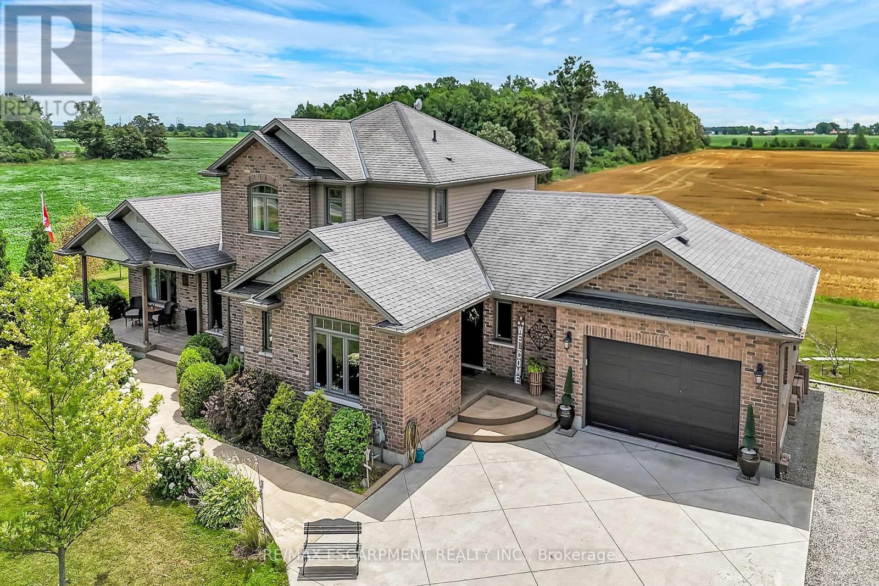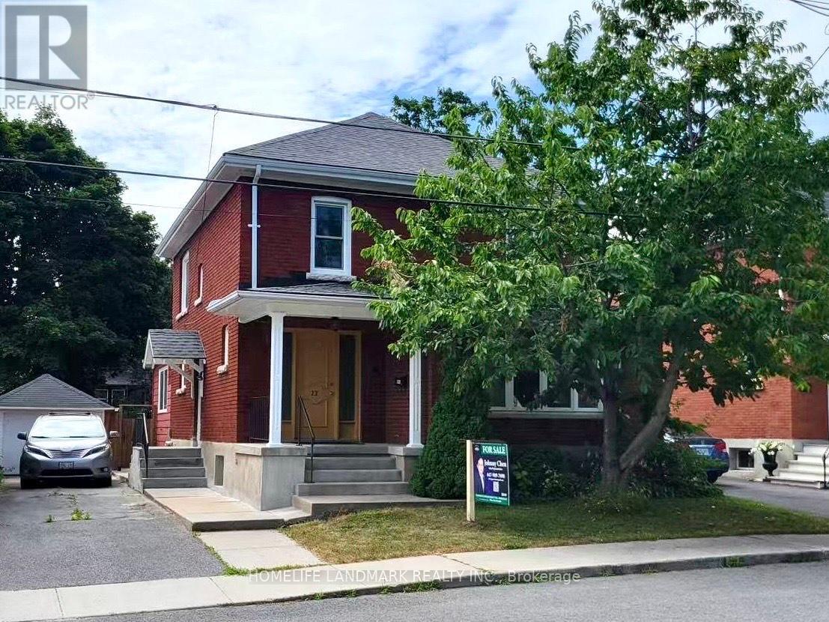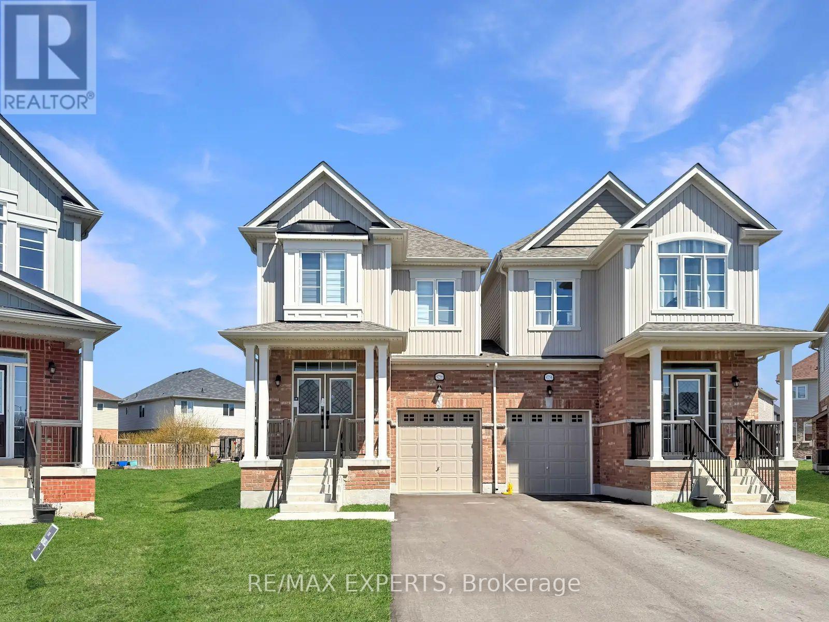11 Glenvista Drive
Kitchener, Ontario
Discover this beautifully updated 3-bedroom, 3-bath detached home in the heart of Williamsburg Woods South, one of Kitcheners most desirable family-oriented neighbourhoods. Perfectly positioned near parks, top-rated schools, and with quick access to major highways, this home is an exceptional opportunity for families, commuters, and savvy investors alike. Step inside to a freshly painted interior with a bright, open-concept layout that welcomes you with 9-foot ceilings and new flooring throughout both the main and upper levels, complemented by elegant hardwood stairs. The modern kitchen is a chefs delight, featuring stainless steel appliances, a functional breakfast bar, and an effortless flow into the dining and living areas ideal for family gatherings and entertaining. Upstairs, you'll find generously sized bedrooms, a convenient walk-in laundry room, and a thoughtfully designed linen station for added storage. The spacious basement offers a blank canvas with a smartly designed layout, providing endless possibilities for an in-law suite, rental potential, or extra living space tailored to your needs. Step outside to a private backyard, ready to be transformed into your personal retreat for barbecues, entertaining, or quiet relaxation. Combining modern finishes with an unbeatable location, this home is move-in ready and waiting for you to make it yours. Don't miss this rare find! (id:53661)
132 Drexler Avenue
Guelph/eramosa, Ontario
UPGRADES GALORE! 4 STUNNING BEDROOMS! LARGE PIE-SHAPED LOT! This delightful 4-bedroom, 4-bathroom home, built in 2019, offers a warm and inviting atmosphere perfect for family living. As you step inside, you'll be greeted by gleaming hardwood floors that flow seamlessly throughout the home. The 9-foot ceilings enhance the sense of space and light, creating an airy ambiance. The front living room, bathed in natural light from large windows, provides a cozy spot for relaxation. The heart of the home is undoubtedly the upgraded kitchen. Featuring extended cabinetry, quartz countertops, a built-in wall oven and microwave, and a stylish backsplash, it's both functional and beautiful. The center island with a breakfast bar is perfect for casual meals or morning coffee. The open-concept breakfast area and family room create a seamless flow for everyday living. The family room's gas fireplace adds warmth and charm, making it an ideal gathering spot. Upstairs, you'll find four generously sized bedrooms, each with access to an ensuite bathroom. The primary suite boasts a luxurious 5-piece ensuite, offering a private retreat at the end of the day. The large pie-shaped lot provides ample outdoor space for family activities or gardening enthusiasts. The backyard, accessible from the breakfast area, is a blank canvas awaiting your personal touch. Located in a family-friendly neighborhood, this home is within walking distance to schools, Rockmosa Park, trails, and the local library. The nearby Rockwood Conservation Area offers opportunities for hiking, picnicking, and exploring natural wonders. With a 2-car garage and additional driveway parking, there's plenty of space for vehicles and storage. While the basement remains unfinished, it presents an excellent opportunity to customize and create additional living space tailored to your needs. Don't miss the chance to make this property your family's new home. (id:53661)
214 Aylmer Street
Peterborough Central, Ontario
Centrally located in Peterborough's vibrant downtown, this home offers unparalleled convenience. Just minutes away from every essential service 8 min to Costco, 5 min to Walmart, Winners, Homesense, Galaxy Movies, and Service Ontario, 4 min to Peterborough Cruise, YMCA, 3 min to the Beer Store, Public library, 2 min to Services Canada, No Frills, and LCBO, 1 min fire station Embrace urban living without sacrificing comfort. Your sanctuary awaits in the heart of it all. Don't miss the chance to make this house your home, where every necessity is just moments away. This home boasts modernized amenities to enhance your living experience. With front and rear cameras installed, your security and peace of mind are prioritized. Say good bye to traditional water heaters with the installation of a tankless system, ensuring endless hot water on demand while maximizing space efficiency. Additionally, enjoy fresh and purified water with a city water filtration system, providing clean drinking water straight from the tap. These updates not only elevate your comfort but also reflect a commitment to contemporary living standards. Welcome to the epitome of convenience in downtown Peterborough! **EXTRAS** Upgraded Features: Front and Rear Cameras, Tankless Water Heater, City Water Filtration System. (id:53661)
98 Mcleish Drive
Kawartha Lakes, Ontario
Welcome to 98 McLeish, a charming 4-season cottage/Residence located on the quiet Young Lake, in Sebright Ontario. This beautifully maintained 3-bedroom, 2-bathroom retreat is the perfect blend of comfort and adventure, offering direct access to the crystal-clear waters of Young Lake. Imagine waking up to the soothing sounds of nature, enjoying your morning coffee and watching the sunrise , and spending your days on the water, right from your private beach. Whether you're into boating, fishing, or simply soaking up the sun, this cottage provides the perfect backdrop for your lakeside dreams. The spacious lot offers endless opportunities for outdoor fun, from cozy evenings around the fire pit to lively summer barbecues with friends and family. Inside, the cottage exudes warmth and charm, with an open living area perfect for gatherings and creating lasting memories (id:53661)
109 Emerald Court
Hamilton, Ontario
Welcome to this impeccably maintained bungalow nestled in the vibrant Antrim Glen 55+ community. Ideally situated on a quiet court with picturesque curb appeal. Featuring 2+1 beds 2 baths & a rare double car garage this true ground floor level bungalow is ideal for downsizers. Ideal open concept layout is flooded with natural light from the abundance of windows. The living room, adorned with a cozy fireplace (propane), invites relaxation with a versatile den/sitting area with walkout to the backyard patio. The open concept dining room is adjacent to the eat-in kitchen with ample counter and cabinet space. Main floor primary suite includes a 3pc ensuite & walk-in closet. Additional bedroom offers easy access to the 4pc bath with modified tub entry & convenient laundry on the main. Finished lower level boasts a recreation room, bedroom, workshop, sitting area and additional storage/utility spaces awaiting your personal touch. Embrace this opportunity for refined living in a supportive community with an inground pool, clubhouse, community events & more. Very reasonable Monthly Land lease of $950 + taxes of $217.38 (estimated). Don't delay on this turnkey gem! (id:53661)
120 Sutherland Crescent
Cobourg, Ontario
Nestled in the heart of Coburg's sought-after Chipping Park neighbourhood, this spacious two-storey home offers exceptional living for the growing family. Featuring four generously sized bedrooms, a finished basement, and a fully fenced yard, there's plenty of room to live, work, and play. Plus, enjoy peace of mind with a recently updated roof. A large front foyer with a curved staircase makes a memorable first impression. The main floor flows beautifully, featuring a bright front living room with a bayed window nook, a formal dining room flooded with natural light, and an eat-in kitchen with classic wood cabinetry, a corner sink with dual windows, tile backsplash, and an informal dining area with a pantry and walkout to the backyard. Adjacent to the kitchen, a cozy family room with a gas fireplace provides the perfect spot for quiet evenings. A guest bath, main floor laundry, and inside entry to the attached garage add convenience. Upstairs, the expansive primary bedroom features a walk-in closet and private ensuite with a jetted tub and a separate shower. Three additional bedrooms and a full bath complete the second floor. The finished lower level offers even more space, featuring a large recreation room with a wet bar area, as well as a den and an office, ideal for hobbyists or a home-based business. Outside, enjoy summer days on the sprawling back deck overlooking the lush garden with established perennials, a lilac tree, blackberry bush and fire pit area. Located just minutes from schools, parks, shopping, restaurants, and Highway 401, this well-maintained home is the perfect blend of comfort, space, and convenience. (id:53661)
538 Fairway Road
Woodstock, Ontario
LEGAL DUPLEX - (Separate meters) Total sqft 3,836 - upper 2,553sqft /Lower 1,283sqft - Welcome To Luxury Living In The Beautiful And Growing Town Of Woodstock! This Legal Duplex Built By Breymark has Three Bedrooms + A Media Room On The Upper Floor Easy To Convert Into A Fourth Bedroom + An Office On The Main Floor (Bedroom Size) And A Two Bedrooms Separate Basement Apartment With Approx. 9 Ft Ceiling And Situated Just A Couple Of Feet Below Ground Level Giving It Lots Of Sunlight And The Feel Of A Walkout Basement (Easy To Create A Walkout If Preferred). This Beautiful Duplex Features Two Separates: 2 Garages, 2 Furnaces, 2 Hot Water Tanks, 2 sets of appliances And All Metered Separate Making It A Great Choice For Both Investors Or A Family Who Would Like An Extra Source Of Income Without Sharing Bills, Garage Etc... An Opportunity To Own A Legal Duplex Doesn't Come Often Don't Pass Out The Opportunity Of Checking This One Out! (id:53661)
560 Concession 11 Walpole Road
Haldimand, Ontario
Absolutely spectacular custom built brick/stone bungaloft situated proudly on 200ft x 180ft (0.83 ac) landscaped lot surrounded by endless acres of calming farm fields enjoying forest backdrop in the distant horizon - no immediate neighbors in site! Relaxing 35 min commute to Hamilton, Brantford & 403 - 10 mins southwest of Hagersville fronting on quiet paved secondary road. This 2013 built home offers 2,994sf of tastefully appointed living area, 2,502sf unspoiled 9ft high basement plus 829sf oversized double car garage incs separate basement staircase. Plank wood designed stamped concrete front landing leads to convenient side foyer ftrs entry to laundry room & garage leads to the pinnacle of this Masterpiece the World Class kitchen boasting wall to wall sea of windows positioned above granite counters flanked by gorgeous cabinetry includes uppers extending to the top of 9ft ceilings - ftrs magnificent island, hidden 9x5 walk-in pantry, stylish tile back-splash & quality SS appliances. Continues to adjacent living room showcasing stone n/g fireplace & walk-out to 315sf covered porch - segues to multi-purpose family room (former salon) w/separate walk-out, 2pc bath, desired office, grand front foyer w/8ft doors - segues to lavish primary suite introducing large WI closet & personal 4pc en-suite complete w/jacuzzi tub & heated ceramic floors. Stunning 828sf 2nd level ftrs 3 huge bedrooms, 4pc main bath & roomy hallway. Desired heated ceramic tile floors are enjoyed in kitchen, dining room, front foyer & laundry room. Incredibly sized basement level incs rough-in bath w/sewage pump already installed, huge principal rooms (easy to finish)& utility rooms housing n/g furnace equipped w/AC, HRV, sump pump, owned n/g hot water heater & 200 amp hydro. Extras - central vac, 8000g water cistern, 8x16 shed, oversized drive extends to large concrete front parking pad, 210sf interlock fire-pit & excellent functioning septic system. "Next Level" Country Living - Redefined! (id:53661)
22 Traymoor Street
Kingston, Ontario
Location, Location!!! Welcome to 22 Traymoor St. This three bedroom and three bathroom family home in a prestigious downtown Kingston near Queen University. The main floor boasts a large living room dining room area with gleaming hardwood floors and bright sunshine, a new modern kitchen( 2024) with plenty of counter space and cabinetry. Large family room with renovated full bathroom and fireplace has potential to be converted to a main floor master bedroom. New patio door leads to a private spacious and fenced backyard. The second levels host a spacious primary bedroom with lots of sun and an ensuite bathroom, two other generous sized bedrooms and one fully renovated 3-piece bathroom. Lower level has a large laundry room and ample storage space. A few other notable updates include a Furnace, A/C and hot water tank (2021). This home is steps away from Winston Churchill Public School, within a short walk to Queen's University, the Isabel Bader Centre, the Gord Downie Pier & Breakwater Park, and beautiful downtown Kingston. This lovely property is a must see! (id:53661)
27 Ormond Street N
Thorold, Ontario
Welcome To This Freehold Townhome, freshly painted and ideally situated in downtown Thorold. Is Conveniently Located In The Heart Of Downtown Thorold. Main level features Hardwood Floors California Shutters, and bright living room with patio doors leading to a backyard deck and detached garage. Enjoy spacious eating kitchen with oak cabinets ,Upgraded storage for Microwave oven, newer stainless-steel appliances (upgraded in 2023 with 5 years extended warranty). The roof was replaced in 2018 ,And pot lights illuminate the entire home. New cabinets installed near powder room provide extra storage and can be double as a work desk. A wide staircase leads to upper level, offering two spacious, bright bedrooms with large closets, a 4 piece bathroom with ample storage, and a laundry area featuring upgraded washer and dryer, a storage rack, and a linen closet. California shutters through out add a crisp, clean look to every room. The full finished basement with a 2-piece bathroom is bright and roomy-perfect for home office, play area, or extra living space and includes cold storage and a sump pump. Located steps from Downtown amenities, schools, Public transit, plazas, the library and banks.The home is just 10 mins from brock university, Niagara college, Niagara outlet Mall and Pen center. Enjoy easy access to highways 406,58 and the QEW with central proximity to St Catherine's, Niagara fall and Welland. Don't miss this move in ready town house in prime location. (id:53661)
343 Leanne Lane
Shelburne, Ontario
Welcome to 343 Leanne Lane a beautifully designed, newly built home offering 2,898 sq. ft. of luxury living, nestled on a premium ravine lot with serene nature views. This spacious 4-bedroom, 4-bathroom residence features soaring 9' ceilings and an open-concept layout ideal for both everyday living and entertaining. The heart of the home is the oversized kitchen with a centre island and walkout perfect for hosting family and friends seamlessly connected to a bright family room with a cozy fireplace and scenic views. Upstairs, the thoughtfully laid-out bedrooms provide ample space for the entire family, including a luxurious primary suite with spa-inspired ensuite and walk-in closet. Convenient upper level laundry room. The massive walk-out lower level offers endless potential for customization, with large windows and direct access to the backyard overlooking the ravine. Enjoy the perfect balance of peace and convenience just 20 minutes to Orangeville, 25 minutes to Alliston, 45 minutes to Brampton, and close to major highways and everyday amenities. Don't miss your chance to own this tranquil retreat in a growing, family-friendly community! (id:53661)
9256 Griffon Street
Niagara Falls, Ontario
Immaculately maintained 4-bedroom home on one of the largest premium pie-shaped lots for a semi in Chippawa! Welcome to 9256 Griffon St - a beautifully designed 2,215 sqft residence offering the perfect combination of style, space, and functionality. Built in 2022, this home features a modern open-concept layout with a contemporary kitchen, stainless steel appliances, upgraded vinyl flooring, and sun-filled living areas - ideal for everyday living and entertaining. The upper level boasts four spacious bedrooms, including a primary suite with dual closets and a private 3-piece ensuite. Enhanced with striking epoxy finishes on the front porch and garage, this property reflects true pride of ownership. A rare opportunity in a sought-after neighbourhood - move-in ready and waiting for you! (id:53661)

