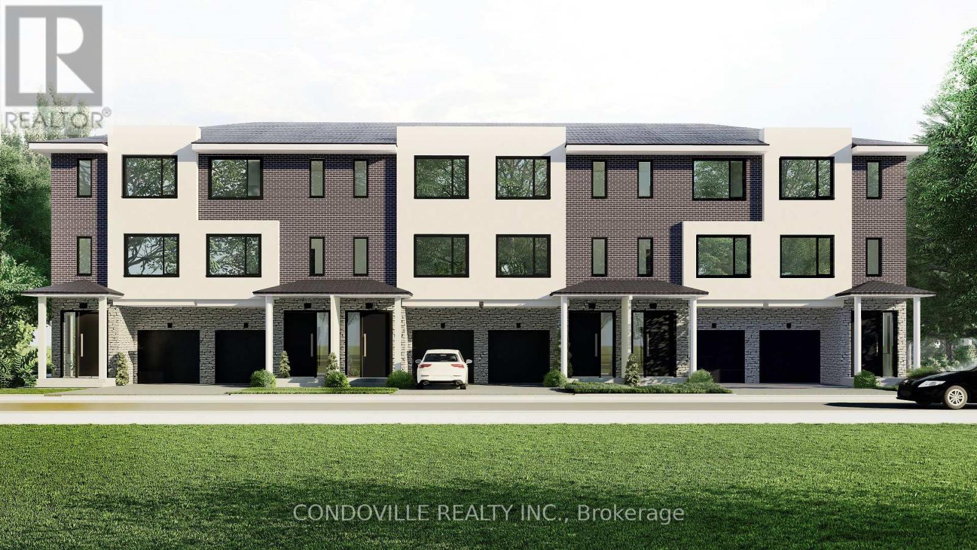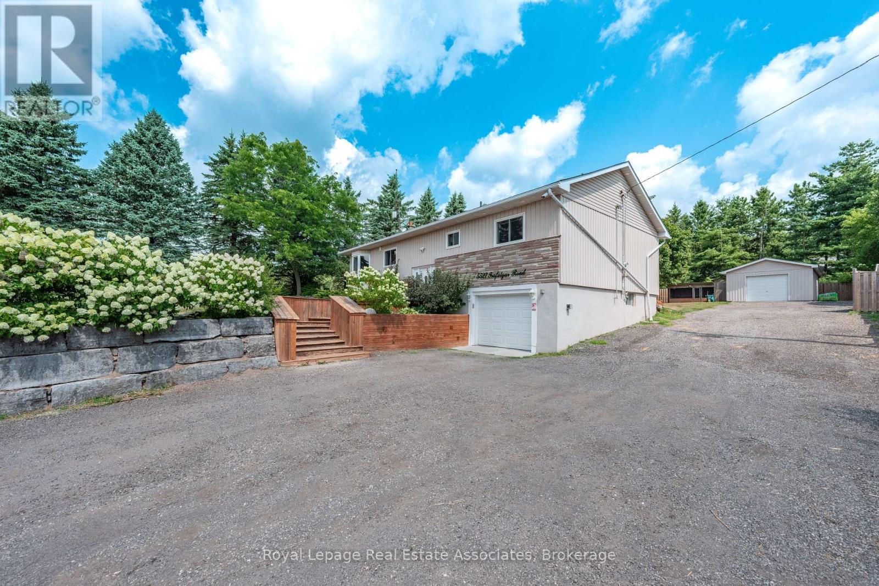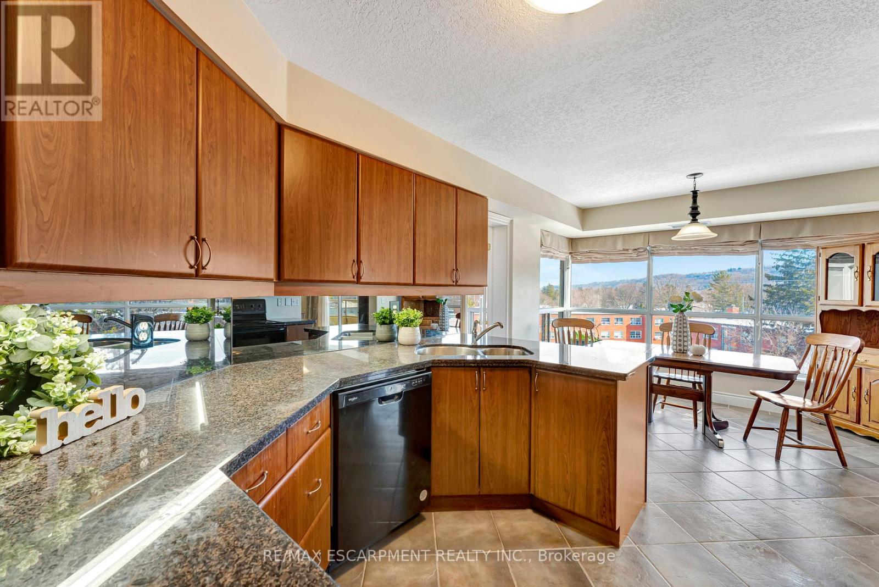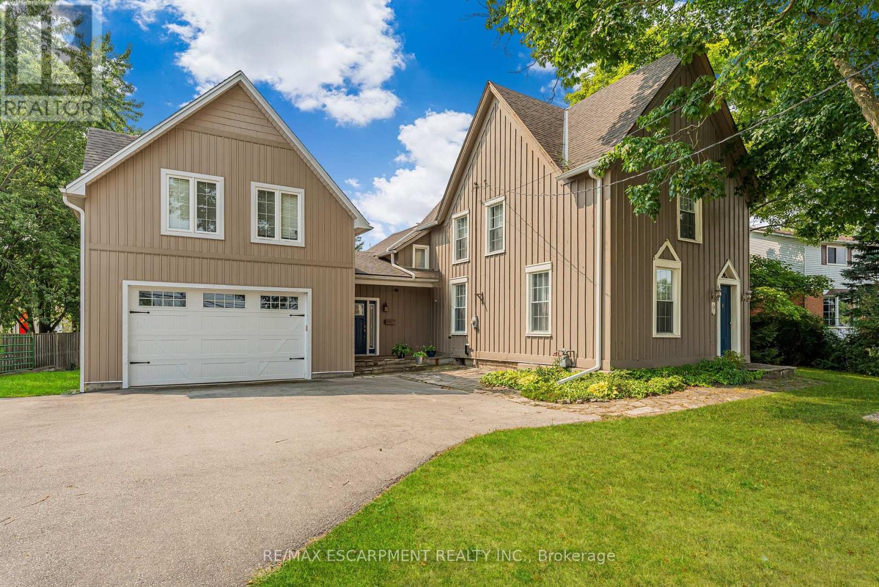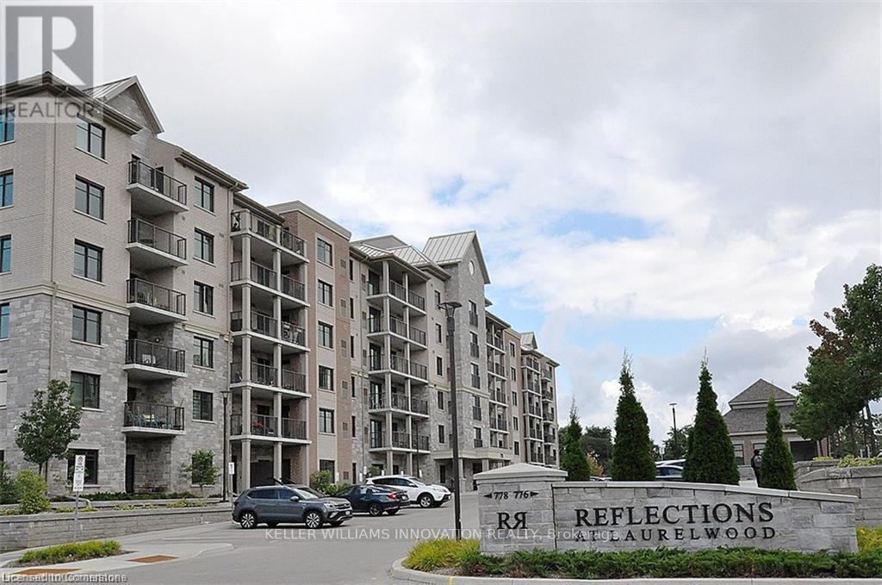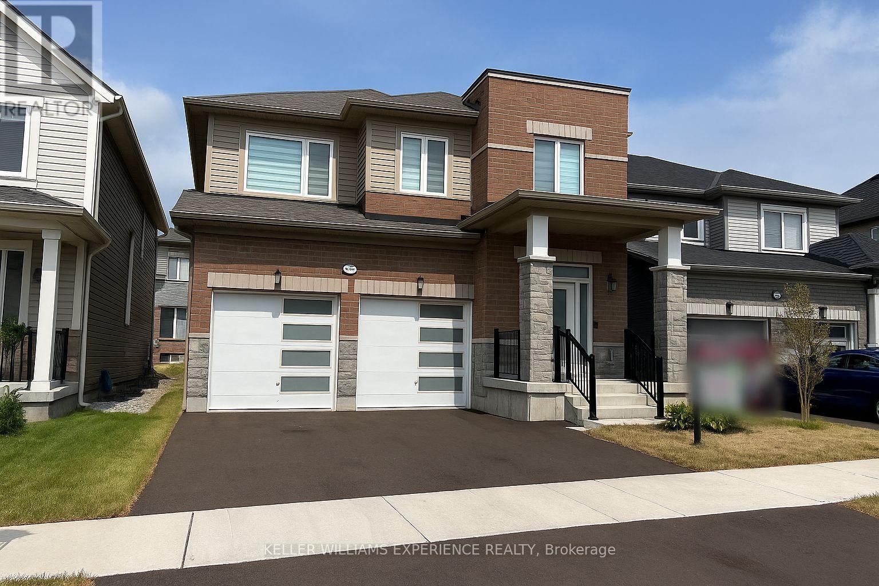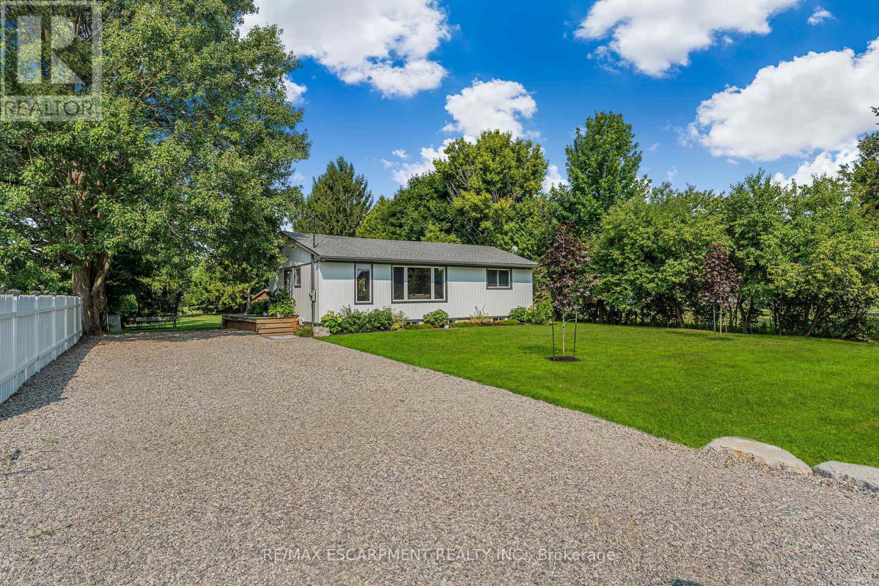456 Lakeview Road
Fort Erie, Ontario
STEPS TO CRESCENT BEACH PARK ... BEAUTIFULLY UPDATED, open concept main level features fantastic MODERN FARMHOUSE styling details like exposed wood beams and upgraded metal light fixtures. This 3 bedroom, 2 bathroom, 1676 sq ft home nestled at 456 Lakeview Road in Fort Erie is centrally located close to shopping, dining and medical care PLUS close to several local beaches along the shores of Lake Erie, minutes to Peace Bridge US Border Crossing, Fort Erie Golf Club & more. Spacious living area with gas fireplace and raw wood mantel opens to the lovely and functional eat-in kitchen offering farmhouse sink, butcher block countertops, gas stove, over range microwave, and movable kitchen island. Sliding French barn door hides away laundry, utilities & access to the huge DOUBLE GARAGE. Separate dining area, MAIN FLOOR BEDROOM (currently used as an office), and 3-pc bath completes the main level. UPPER LEVEL offers an XL primary bedroom with two large closets (one WALK-IN), sitting cove w/peaked ceiling & electric fireplace, second generous bedroom, and 4-pc bathroom. Double wide driveway wraps around to the back of the home, where the DOUBLE GARAGE is tucked away. Access the fully fenced backyard with gardens and shed through the gate or from the double patio doors leading out from the garage to XL concrete patio. (id:53661)
163 Fifth Avenue
Brant, Ontario
The Bell City Towns showcases an exclusive collection of six modern, luxury townhomes in Brantford, Ontario, built by Stancon Homes. Blending contemporary architecture with upscale finishes, the development delivers homes that align with individual lifestyles while maintaining high standards in design and construction. The primary model, The Walter (1,935 sq. ft., interior units 25), features three levels, 3 bedrooms, open-concept living/dining areas, and an attached garage. Key interior features include 9-foot ceilings on all levels, quartz or granite kitchen countertops, designer cabinetry, luxury vinyl plank flooring, oak handrails, and energy-efficient LED lighting. Kitchens offer islands, tile backsplashes, stainless steel sinks, and exterior-vented hood fans. Bathrooms feature ceramic or porcelain tile surrounds, water-saving fixtures, and ensuite layouts with premium finishes. Each home includes a private rear deck, garage, storage areas, and a rough-in for a 3-piece ground-floor bathroom.Exterior highlights feature brick, siding, and stucco finishes, low-maintenance materials, vinyl windows with low-E Argon glass, custom entry doors, asphalt driveways, concrete walkways, and covered porches. Mechanical systems include energy-efficient gas furnaces, central air conditioning, programmable smart thermostats, and pre-wiring for cable, telephone, and internet. The development is centrally located with proximity to downtown Brantford, Wilfrid Laurier University - Brantford Campus, Conestoga College - Brantford Campus, elementary and secondary schools, and major highways. Stancon Homes, with over 20 years of experience in Saudi Arabia and the Greater Toronto Area, emphasizes quality craftsmanship, streamlined processes, and strong client relationships. All homes are protected under the Tarion New Home Warranty program, with specifications subject to change at the builders discretion. (id:53661)
591 Woolwich Street
Guelph, Ontario
((Offers Anytime!)) Welcome Home! This classic, beautifully maintained 3-bedroom, two storey detached home, sits on a generous 42 x 110 foot lot, located in one of the most sought after communities. Unwind in a cozy sunroom, this home welcomes you with its timeless charm and finishes, beautiful hardwood floors and ample private parking. An incredible sense of community in the neighbourhood. Perfect for any family, professionals, retirees, & outdoor enthusiasts. Minutes to downtown, hospital, major stores, parks/trails and schools. (id:53661)
5527 Trafalgar Road
Erin, Ontario
Well Set Back From The Road Nestled On 1/2 Acre Lot Sits This Raised Bungalow Offering A Total Of 2,000+ SqFt. The Upper Level Offers Open Concept Living With Spacious Kitchen, Dining Room And Light Filled Living Room With Fireplace & Views Of The Yard. 3 Bedrooms, Laundry And Full Bathroom Also Grace The Main Level. There Is A Separate Entrance From The Single Car Garage (With Extra Storage Room!) That Leads To The Basement With Kitchenette, Two Good Sized Rooms (Currently Used As An Office & Exercise Room), An Updated 3-Piece Bathroom and Utility Room With Additional Laundry. The Basement Could Be An In-Law Suite or For Income Potential. Generous Sized Deck Overlooks Pond With Waterfall Feature And Yard - A Great Entertaining or Relaxation Space! Detached Garage/Workshop Is Insulated And Has Electrical Panel. Located Minutes To Erin Village And Hillsburgh. (id:53661)
27 Mockingbird Lane E
Hamilton, Ontario
You Don't Want To Miss This One! Perfect For First-Time Homebuyers, Families Looking To Upgrade, Or Investors! 5 Elite Picks! Here Are 5 Reasons To Make This Stunning 2022-Built, 3-Bedroom, 2.5-Bathroom, 1,310 Sq. Ft. Carpet-Free Townhome Located In The Highly Sought-After, Family-Friendly Foothills Of Winona Neighbourhood Your Own. 1) East-Facing And Filled With Natural Light, The Home Features A Bright, Open-Concept Main Floor With 9-Ft Ceilings Connecting The Kitchen, Dining, And Family Room Ideal For Gatherings And Entertaining. 2) Thoughtful Upgrades Include Hardwood Stairs With Iron Pickets, Rich Hardwood Floors Throughout, Quartz Countertops And Backsplash, A Huge Quartz Island, Fresh Paint, New Blinds, Upgraded Lighting, And A Brand-New Undermount Sink. 3) The Stylish Kitchen Offers Excellent Storage, Open Sightlines, And Direct Access To The Rear Patio, Creating A Seamless Indoor-Outdoor Flow. 4) Upstairs, The Primary Suite Is A Luxurious Retreat With A Walk-In Closet And Private 4-Pc Ensuite, Complemented By Two Additional Well-Sized Bedrooms With Hardwood Floors. 5) The Spacious Basement Is Ready For Your Creative Touch, And The Home Includes Inside Garage Access And An Auto Garage Door Opener. Outside, Enjoy A Private Backyard Perfect For Relaxation Or Entertaining. Located Minutes From QEW, Winona Park, 50 Point Conservation Area, Costco, Metro, Starbucks, Tim Hortons, Restaurants, And Just 5 Minutes To Grimsby GO Station, With Only A 45-Minute Drive To Both Downtown Toronto And Niagara Falls. Whether You're Commuting Or Enjoying The Local Amenities, You'll Love The Ease Of Living In This Fantastic Location. This Townhome Is An Excellent Opportunity For Families Or Professionals Looking For A Stylish, Low-Maintenance Lifestyle In A Prime Area. A Must See Property! Book Your Showing Now!! (id:53661)
506 - 1770 Main Street
Hamilton, Ontario
This stylish 2-bedroom, 2-bath unit offers contemporary living. The spacious primary bedroom features an ensuite bathroom, a generous walk-in closet, as well as an in-suite laundry ensuring comfort and convenience. Step out onto the large balcony and enjoy breathtaking views of the escarpment, providing a stunning backdrop to everyday life. The modern kitchen combines practicality with a sleek aesthetic, featuring generous workspace and well-crafted finishes that elevate your cooking experience. Residents also have access to condo amenities including a party room, locker, parking space, workout room, and backyard patio making urban living as dynamic as it is convenient. (id:53661)
124 Colver Street
West Lincoln, Ontario
Welcome to this beautiful 2,703 square foot rustic farmhouse built in 1880. Situated on just over half an acre, this property offers one of the largest Smithville town lots on municipal services! An addition was constructed in 2015 to add a mudroom w/ heated floor, a 1.5 car heated garage & a bonus family room above the garage w/ a 3pc bathroom. This loft could function as an office or be converted into an in-law suite! The kitchen was renovated in a classic style w/ Martha Stewart cabinetry, quartz countertops, a kitchen island & pine board ceiling. Original wood plank flooring carries throughout the main home structure, w/ 12 baseboards & wood trim throughout. A grand dining room connects seamlessly to the living room & provides the perfect entertainment space. The main floor bathroom was renovated w/ a marble shower, vinyl flooring & quartz countertop. The primary bedroom boasts a vaulted ceiling w/ wood beams & ensuite privilege to a 4pc bathroom w/ an antique clawfoot tub/shower. The front staircase leads to 2 additional bedrooms & a storage closet w/ access to a large attic space for additional storage. This extra large rear yard includes two separate decks for enjoyment, as well as a hot tub & pergola covered in vines for a cool shaded area to sit in summer. The playground structure & 2 additional outbuildings provide ample storage for equipment & a workshop area w/ hydro. Updates include shingles (17), furnace/AC/HEPA filter (22), sump pump (22), eavestroughs/downspouts (23). (id:53661)
413 - 778 Laurelwood Drive
Waterloo, Ontario
Welcome to 778 Laurelwood Drive, Unit 413 ! This Stunning, bright, and spacious corner unit offers one of the largest floor plans in the building with 2 bedrooms, 2 full bathrooms, In-suite Laundry, a Storage Locker and 2 parking spots (1 underground and 1 above ground). Surrounded by large windows that flood the space with natural light, the open-concept layout is perfect for modern living and entertaining. The upgraded kitchen features white shaker cabinetry, granite countertops, backsplash, stainless steel appliances, and a generous island, all opening onto your private 65 sq ft balcony. The Master Bedroom boasts a walk-in closet and a luxurious en-suite with walk-in glass shower and a dreamy rain showerhead. Additional finishes include laminate flooring throughout the main living areas and ceramic tile and granite countertops in both bathrooms. Located in the desirable Laurelwood neighbourhood, this executive condo provides access to top amenities, including a party room and bike storage in Building 778, and a lounge/library and movie theatre in Building 776. Enjoy being close to highly rated schools, universities, shopping, public transit, parks, and scenic trails. This is a rare opportunity to own a beautiful home in one of Waterloos most sought-after communities! (id:53661)
147 Povey Road
Centre Wellington, Ontario
Luxury, space, and style all in one stunning package!Welcome to 147 Povey Rd, Fergus, an upgraded Grandview Model B offering 2,450 sq. ft. of modern elegance. The designer eat-in kitchen with pantry, sleek backsplash, and pot lights flows into a bright great room and out to your backyard ideal for family gatherings and summer BBQs. Upstairs, the primary suite is your private retreat with a huge walk-in closet and spa-like 5-piece ensuite with freestanding soaker tub. Every bedroom has a walk-in closet two share a Jack & Jill bath, and the fourth has its own ensuite! Convenience is built in with second-floor laundry and inside access from the double garage. Plus a separate side entrance to the basement offers income potential or an in-law suite. This is your chance to own a showpiece home in a family-friendly community close to parks, schools, and all amenities. Move in and love where you live! (id:53661)
53018 Perry Road
Wainfleet, Ontario
Fall in love at first sight! Immaculately updated - beautifully presented bungalow located on one of the most desired roads in Wainfleet! Proudly located on a serene 80x200 tree-lined lot, this house sure packs a punch featuring 2+2 bedrooms & a fully finished basement. Step inside, your eyes are immediately drawn to the soaring cathedral ceiling & a stunning custom kitchen (22 by Ingrain Concepts) all while being amazed by the copious amount of sun-drenched space! This preferred open concept layout blurs the boundaries of the kitchen, dining, & living rooms - resulting in one large show stopping area highlighted by modern neutral tones & warm hardwood floors - magazine worthy! The main floor is completed by two spacious bedrooms and serviced by an updated 4pc bath (25). The lower level was revamped in 2017 and features a massive rec-room perfect for watching the game - and two more bedrooms. The back yard truly is park-like! Perfect venue for hosting family/friends - 321sf of wraparound decking & a stunning 18x18 interlock patio overlook a private west facing yard lined with a collection of mature evergreen & maple trees. Bonus: basement waterproofed in 17, new siding/soffit/ET in 25, furnace & A/C in 24, mostly updated vinyl windows, n/g, fibre optic at the road, shed, etc! Truly redefining turnkey its time to live the rural lifestyle youve always dreamt! (id:53661)
31 Newport Drive
Cambridge, Ontario
Welcome to this beautifully maintained 3-bedroom, 4-bathroom home situated on a quiet, family-friendly street in a desirable neighborhood with top-rated schools, parks, and playgrounds just a short walk away. Set on a massive pie-shaped lot - the largest in the area this home offers exceptional outdoor space, including an oversized deck and a park-like backyard. The open-concept main floor features a spacious kitchen with a breakfast bar, a generous dining area, and a large living room with sliding glass doors for seamless indoor-outdoor living. Upstairs, the massive primary bedroom retreat boasts a walk-in closet with ample storage and a private 3-piece ensuite. The fully finished basement offers flexibility, ideal as a separate living area and bedroom or a large recreation space. A 1-car garage plus a double-wide driveway provide plenty of parking, making this home the perfect fit for growing families. Don't miss your chance to own this rare gem in an unbeatable location! (id:53661)
180 Oakcrest Avenue
Welland, Ontario
Nestled in a quiet and desirable neighborhood, this charming 2-bedroom, 1-bathroom semi-detached bungalow offers a perfect combination of comfort, functionality, and low-maintenance living. Ideal for first-time buyers, downsizers, or investors, this well-maintained home is conveniently located close to shopping, parks, schools, public transit, and other local amenities. The home features a private single driveway and an attached garage with convenient interior access. Inside, you'll find a bright and spacious living and dining area that flows into an oversized eat-in kitchen, complete with French doors that open to a deck and fully fenced backyard, perfect for relaxing or entertaining. The generous primary bedroom includes a large walk-in closet, and the main floor laundry adds to the ease of everyday living. The spacious unfinished basement offers endless possibilities for customization to suit your lifestyle. With a bathroom rough-in already in place, its a perfect opportunity to add extra living space, a home gym, media room, guest suite -the choice is yours! A fantastic opportunity to own an affordable home in a great location. Don't miss it! (id:53661)


