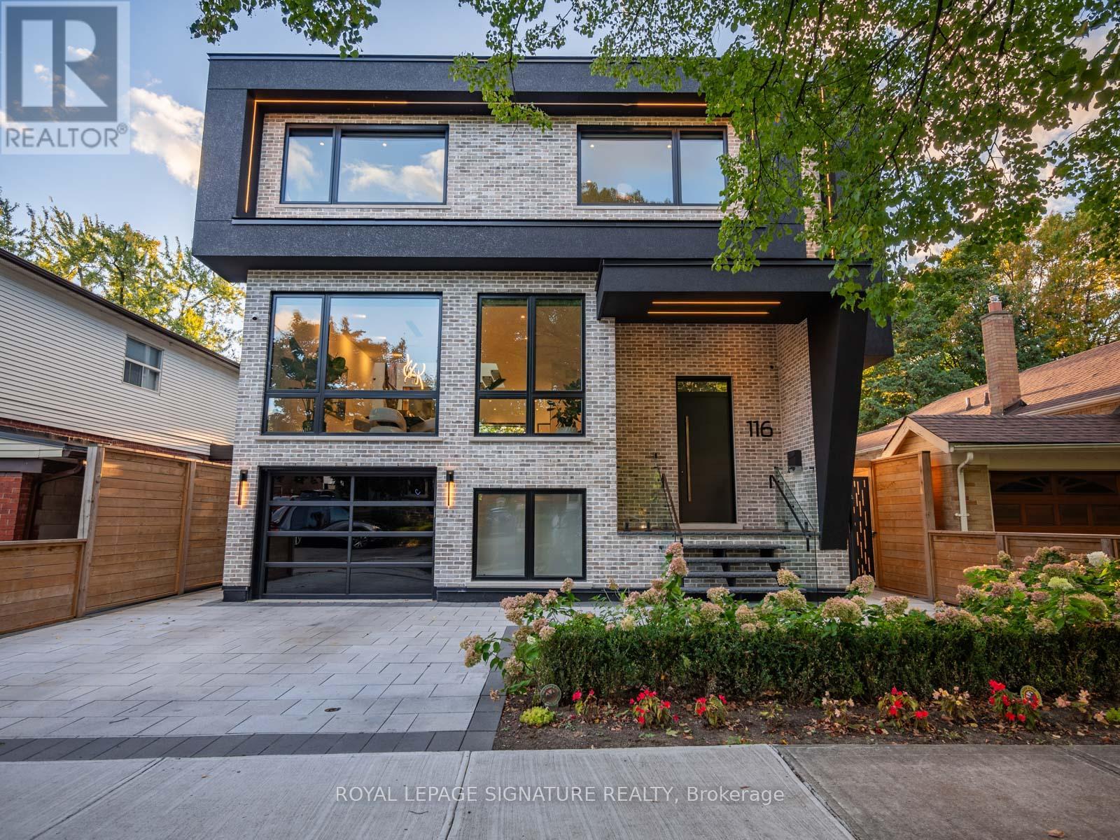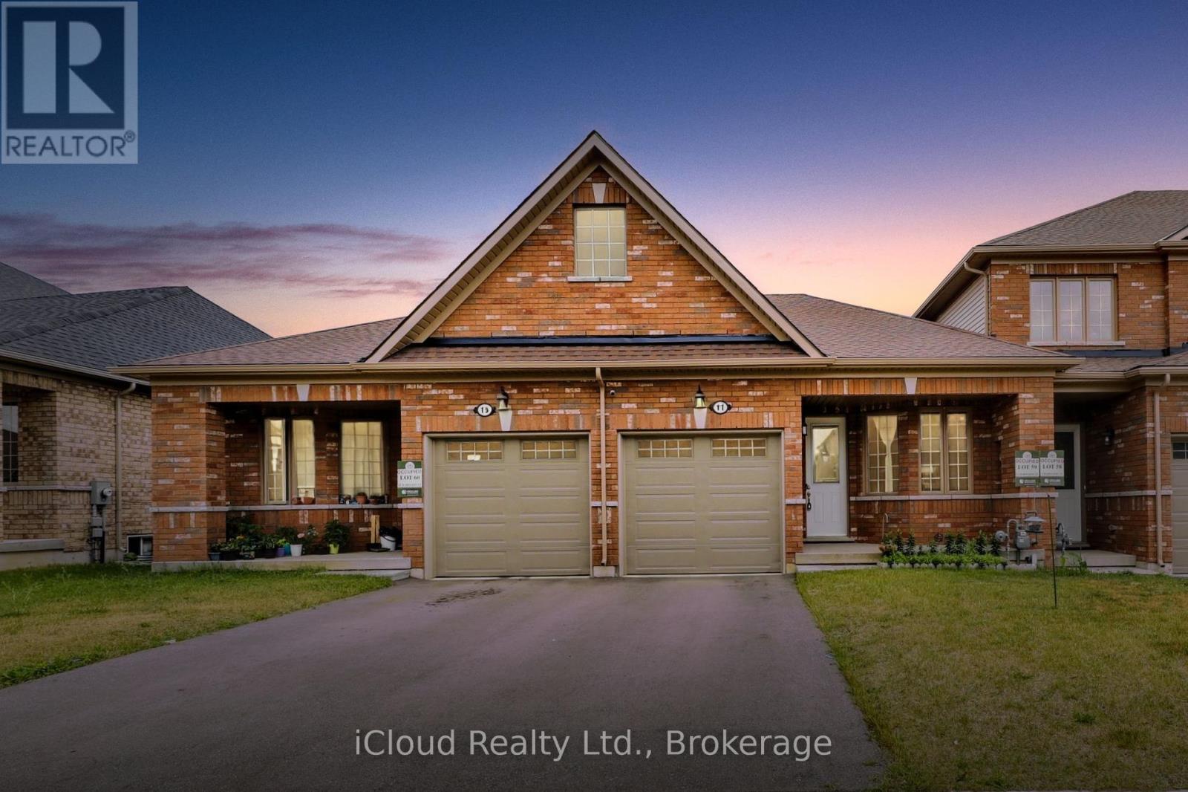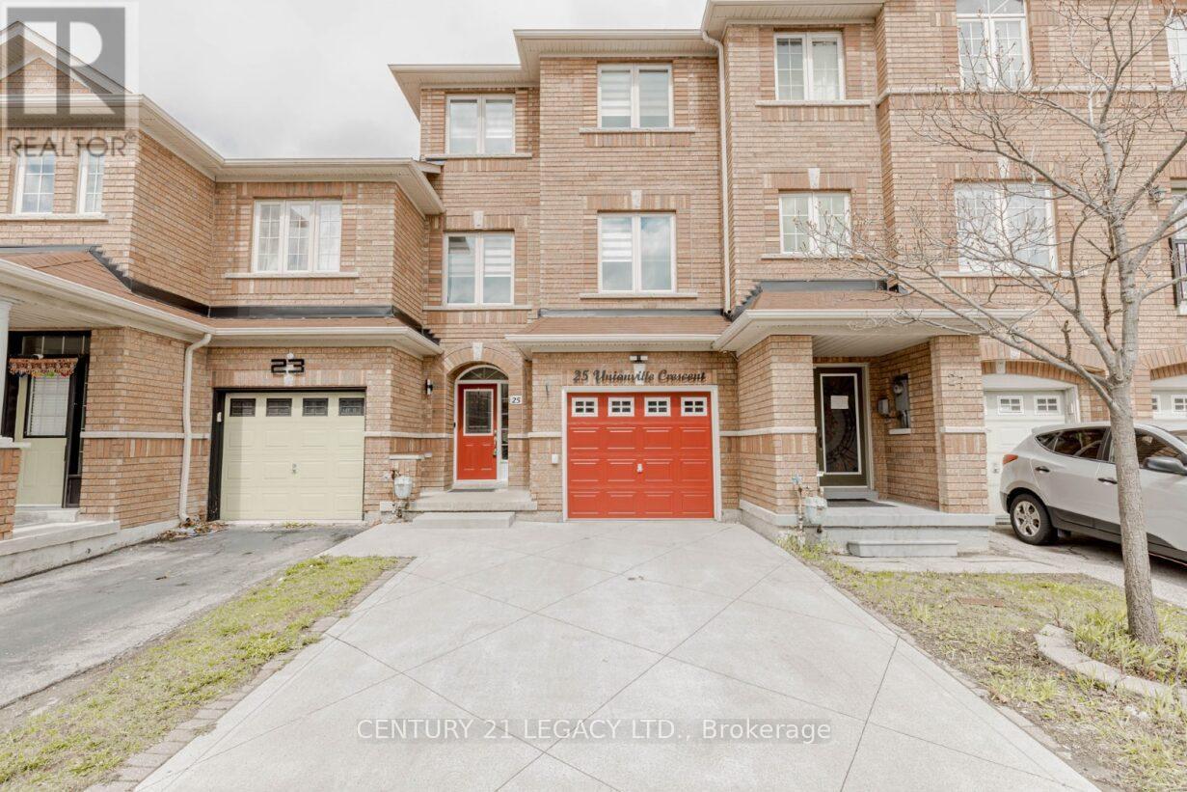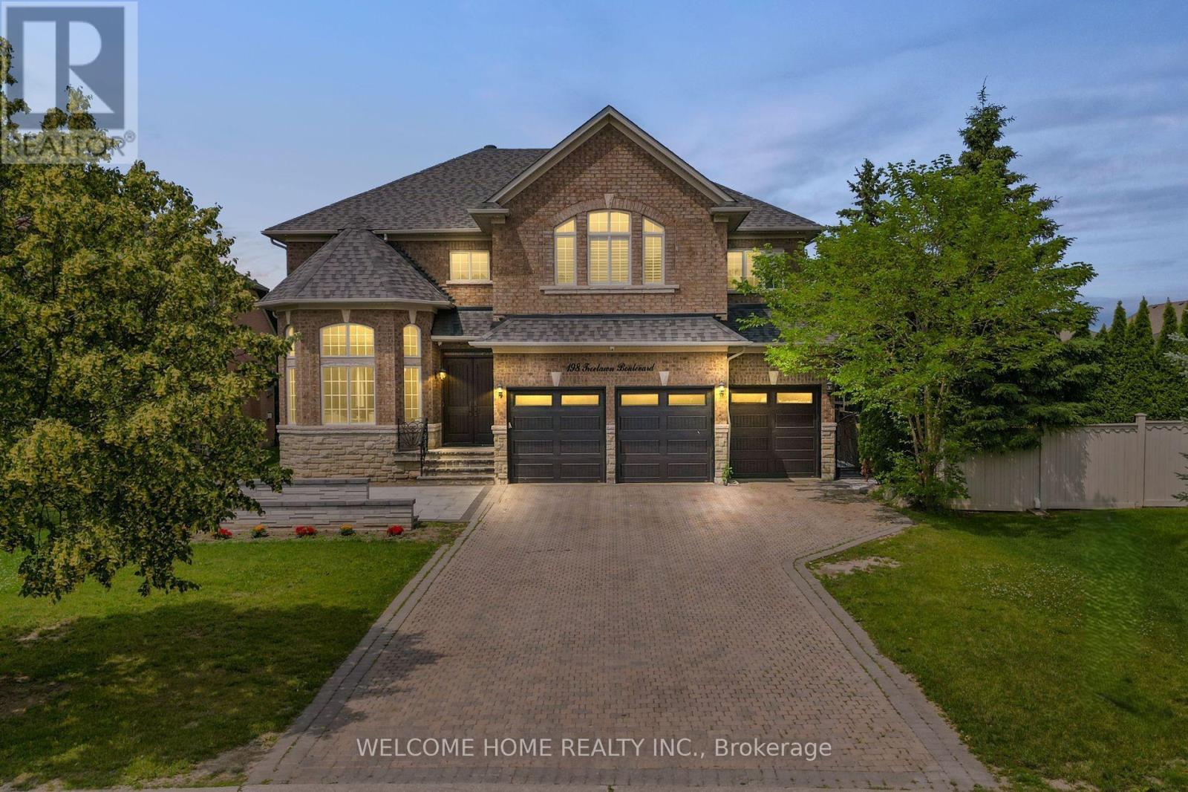1505 - 55 Scollard Street
Toronto, Ontario
Live In Luxury! Fabulous Two Bedroom Two Bath Suite At The Four Seasons Private Residences In The Heart Of Yorkville! Steps ToWorld Class Shopping And Fine Dining. 1,265 Sqft Split Bedroom Layout W/ 10 Ft Ceilings And Floor To Ceiling Windows.Top Of The Line Finishes Throughout. Bright , Open & Sunny W/ Hardwood Throughout, A Spa Like Bath & Great Closet Space. 1 Parking Spot & 1 Locker Included. (id:53661)
405 - 85 Duke Street W
Kitchener, Ontario
This thoughtfully designed 705 sq. ft. 1+den condo with a 105 sq. ft. balcony offers bright, modern living in the heart of Kitchener. Featuring 9-ft ceilings, floor-to-ceiling windows, and a sleek kitchen with granite countertops and a central island. The spacious bedroom includes a walk-in closet, and the versatile den suits a home office or guest space. Includes underground parking and a large locker, plus access to premium amenities: fitness centre, rooftop terrace, party room, and 24/7 concierge. Steps from City Hall, Kitchener GO Train, and the LRT with direct service to the University of Waterloo, Wilfrid Laurier University, and Conestoga College. Just minutes from Google HQ, Communitech, Deloitte, University of Waterloo School of Pharmacy, McMaster School of Medicine, Victoria Park, restaurants, nightlife, and café culture. Ideal for professionals or small families seeking comfort, style, and connectivity. (id:53661)
Lower - 1121 Foxglove Place
Mississauga, Ontario
Be the first to call this BRAND NEW, modern 1-bedroom LEGAL basement apartment home, registered with the City of Mississauga. Located in a quiet, family-friendly neighborhood, this bright and stylish unit offers spacious living with modern finishes throughout. It features a generously sized bedroom with ample closet and storage space, a sleek spa-inspired bathroom with a walk-in shower, and an open-concept living and dining area with contemporary flooring and lighting. The stunning kitchen is outfitted with modern cabinetry, quality appliances, and a beautiful oak-like finish countertop. With plenty of storage, a private entrance, separate laundry, and optional parking, this apartment offers both comfort and convenience. Ideally situated near major highways, transit, shopping, and restaurants including- Heartland Town Centre, Costco, Square One, and Erin Mills Town Centre- all just minutes away, this space is perfect for a single professional or a quiet couple seeking privacy in a premium, modern setting. Don't miss this rare rental- book your private viewing today! Note: Utilities dependent on the number of occupants. (id:53661)
116 Presley Avenue
Toronto, Ontario
Welcome To 116 Presley Ave! You Have To Lay Your Eyes On This One! A Stunning Residence Designed By A Visionary Interior Designer, Where Every Detail Speaks Of Uncompromising Luxury And Timeless Elegance! Crafted With The Finest Materials, A Seamless Design And Sophisticated Palette, This Three-story Exceptional Residence Features A Total Of 6 Generously Appointed Bedrooms And 7 Exquisitely Designed Bathrooms, Offering A Lifestyle That Exudes Grace And Style At Every Turn! The Entrance Sets The Tone With Soaring 14-foot Ceilings & A Full-height Architecturally Integrated Closet System! Smart Systems, Including In-stair Lighting, Google Home, And Modern Pot lights, Ensure Both Style And Convenience From The Very First Step! The Open-concept Living Spaces Are A Masterclass In Modern Design, Featuring Wide Plank Hardwood Floors, Floor-to-ceiling Fiberglass Windows, In-ceiling Speakers And Stunning Light Fixtures. The Gourmet Kitchen Is A Chef's Dream, With Elegant Black Cabinetry, Striking Granite And Quartz Surfaces, State-of-the-art Appliances, And A Spacious Island Designed For Both Culinary Creativity And Elegant Entertaining. The Family Room Is A Showstopper With An Architecturally Designed Feature Wall, Built-in 80" Tv With Integrated Sound System And A Sleek Gas Fireplace Inviting Gatherings Filled With Warmth And Light. The Stunning Floating Staircase Is Also A True Focal Point, Illuminated By A Large Skylight! On The Upper Levels, The Primary Suite Offers A Retreat Of Pure Indulgence, Complete With A Lavish Walk-in Closet Adorned In Black And Brass Finishes, A Private Gas Fireplace, And A Spa-inspired Ensuite With Heated Flooring, A Skylit Double Vanity, A Free-standing Soaking Tub & Glass Shower. The Fully Finished Lower Level Is Nothing Short Of Spectacular With Radiant Heated Floors & Featuring A Luxurious Gym And A Private 2 Bedroom, 2 Washroom Guest Apartment With Massive Walk-out & Above Grade Windows, Modern Kitchen With Built-in Appliances! (id:53661)
11 Harwood Street
Tillsonburg, Ontario
Welcome To Potter's Gate, A Newly Constructed Cozy Community In The Heart of Tillsonburg. This Charming Freehold Bungalow Townhome Boasts A Very Spacious 1196 Square Feet With A Unique Floorplan That Delivers A Very Open & Airy Feel. A Very Neutral Color Palette Throughout, With Finishes That Are Comfortable & Appealing To Anybody. Large Windows Allow Sunlight To Fill Every Corner Of This Home. In The Kitchen You Will Find No Shortage of Cabinet Space With Plenty of Counter Space To Follow. Pristine Premium Stainless-Steel Appliances in The Kitchen, Which Includes A Gas Slide-In Range, A French Door Refrigerator & A Dishwasher. You Will Also Find A High Efficiency Laundry Pair In The Main Floor Laundry Closet. The Enormous Basement Is A Beautiful Blank Canvas Just Waiting To Be Finished & Enjoyed. Truly An Incredible Layout Perfectly Suited For 'Empty-Nesters' Or 'Down-Sizers'. The Home is Immaculately Kept & Absolutely Move-In Ready. (id:53661)
2381 Edward Leaver Trail
Oakville, Ontario
This stunning executive detached home sits on a premium lot backing onto a park in the prestigious Glen Abbey Encore community. Offering over 3,000 sq ft of elegant living space, this 4-bedroom home features a bright open-concept layout, 10' ceilings on the main floor, and hardwood flooring throughout.The modern gourmet kitchen is equipped with a high-end Jenn-Air appliance package, including a built-in French door fridge, 36 gas cooktop, built-in oven & microwave, dishwasher, and range hood, centered around a striking island perfect for entertaining. The great room boasts a cozy gas fireplace, while the dining room showcases a coffered ceiling. A main floor office adds functional workspace.Upstairs, enjoy 10' ceilings in the primary suite and 9' ceilings on the second floor. Smooth ceilings and luxury finishes are found throughout. Located near top-ranked schools, Bronte Provincial park, trails, community centre, and hospital, with easy access to 403/QEW, 407, and Bronte GO- this home offers the perfect balance of luxury and convenience. (id:53661)
25 Unionville Crescent
Brampton, Ontario
Welcome to This Amazing Very Spacious, Bright Three Bedroom 4 Washroom Townhouse In High Demand Gore Area >> No Disappointments A Sound Investment >>$$$$Thousands Spent on Upgrades >>Hardwood Floor In Living/ Dining and Upper level Bedrooms (!) Master Bedroom With W/I Closet And 3 Pc. Ensuite (!) Family Room On Main Floor With W/O To Backyard (!) Separate Laundry Room With Door To Back Yard (!) Elegant Kitchen With Granite Countertops + Stainless Steel Appliances (!) Other Two Good Size Bedrooms (!) Private Concrete Drive Way >> Garage Access From The House >> Fully Fenced Backyard >> No Carpet In Whole House (!) Freshly Painted (!) No Sidewalk (!) walking Distance To All Amenities (!) Only Mins From 427,407,50,7 Making It An Ideal Location For The Daily Commuter.!!!!! Shows Very Well (id:53661)
24 Emily Carr Street
Markham, Ontario
Emily Carr Is The "The Gem" Of Old Unionville. Quiet Cul-De-Sac W/Multi-Million $ Homes Being Built. #24 Features One Of The Best Lots! 9.034 Sq Ft (Per Mpac) 64.57 Frontage! Opportunity To Live-In, Reno, Expand Or Build Dream Home!! Features Reno Kitchen '08 W/Granite + S/S Appls. Main Flr Bdrm Used As Study. Access To Double Grg, Open Concept Kit/Fam Room. Gorgeous Yard W/Pool. Master W/Ensuite. Easy Walk To Main Street, Schools, Parks. Hurry For This One! (id:53661)
838 - 8119 Birchmount Rd Road
Markham, Ontario
Brand New Luxurious "Gallery Square Condo" Located In Downtown Markham. Spacious Unit With 2 Split Bedroom And 2 Full Bath, Functional Layout With Laminate Floor Thru Out, Floor To Ceiling Windows, Minutes To Hwy 404 & 407, Unionville Go Station, Ymca & York U Campus. Walking Distance To All Amenities, Including Viva Transit, Park, Shops, Bank, Restaurants, And Vip Cineplex . One Parking & One Locker Included. (id:53661)
198 Treelawn Boulevard
Vaughan, Ontario
PRICED TO SELL! This is your Opportunity to live INSIDE Kleinburg Village for Fraction of the Cost! One of the most Bestowed Communities in all of GTA! On almost Half Acre! Pool/Tennis Court/Basketball Court Sized Lot the possibilities are endless. Over 6500 Square Feet with Four Large Bedrooms each with Washroom access from the room. Double Estate Doors unlock to a 20ft open to Above Entrance. A Large Living room with BOW windows on an over 13ft Wall showering guests with a view and creating the perfect Curb appeal, connecting to a Great Dinning Room with Crown Molding. L-Shaped Chef's Kitchen with luxurious Granite countertops and abundant Island with a Separate Sink and Seating, Combined Breakfast Area with 5 more bow windows perfect for Morning sunlight and to view the Rear Patio. Another Open to Above 20ft area with large windows to view the 335ft depth endless backyard, Leading to a well sized Cozy family room with Fire place. Perfectly placed Main Floor Office for remoteness. Open to Above Beautifully Centered Circular Stair Case leads you to second floor with the bedrooms spaced out in each corner for ample privacy. Immense Primary Bedroom with His and Hers Walk In Closets, a 6 Piece Ensuite with His and Hers Sink, Corner Jacuzzi tub, and Standing Shower. Uniquely Big Second Bedroom with 3 Piece Standing Shower Ensuite, and Walk In Closet. Vast Rear Patio with stone interlocking with a outdoor kitchen and a Built in BBQ. Three Car Garage, with 8 Car Interlocked Driveway. Untouched Separate Entrance Basement. Walking Distance from Downtown Kleinburg which includes McMichael Canadian Art Collection, Kleinburg Library, and Kleinburg public school. Also with many food and Dining Places such as Balzacs Coffee, Freshouse, Kleinburg Kafè, The Doctors House, Belsito Trattoria and Villagio Riestorante all at a short Walk! Also Close Proximity to many Trails and Parks such as BinderTwin Park, Treelawn Parkette, Pearson Pond and William Granger Greenway Humber Trail. (id:53661)
53 Silver Stream Avenue
Richmond Hill, Ontario
Fabulous 3 Bedrooms And 3 Washrooms Freehold Townhome In Prime Richmond Hill Location, Bayview/Major Mackenzie Area. Walking Distance To Bank, Walmart, Grocery, Restaurant, Medical Centre, Walk To Bayview Secondary School And Silver Stream Public School, Minutes To 404, Hwy 7, Go Bus And Go Train Station! Finished Lookout Basement With Large Windows. Gas Fireplace. (id:53661)
44 - 108 Ashley Place
Aurora, Ontario
Extra nice condo townhouse in a small prime neighbourhood with flowering trees, mature gardens & winding scenic streets away from busy traffic. Features a really nice mid floor family room (steps up from foyer) that will become your favourite quiet get-away room w bright windows, a cozy gas FP & relaxing vibe. Could also be a great office, playroom or huge primary/4th bedroom. Ideal for families, kids, in-laws, adult kids, or those just starting out & ready to grow their family. Feels like a house with sunlit windows in every room & walk out to a beautiful green back space full of trees & privacy w/ lots of room for kids, adults & even your dog to run around in. Very large country kitchen with room to cook, lounge & spend family time & adjoining lr & formal dining room. This great design has a spacious primary, huge 5 pc ensuite, w-in closet & 2 additional bedrooms w/ double closets & large windows. Basement has freshly painted drywalled rec room waiting for your personal touches & separate large laundry room w/ storage areas. Brand new roof just installed. Your private back yard setting is approx 47' & garage has man door w/ a privacy screen. Out front the view is a hilly green space w/ visitor parking. This hidden gem area is one you will be happy to discover & proud to call home. (id:53661)












