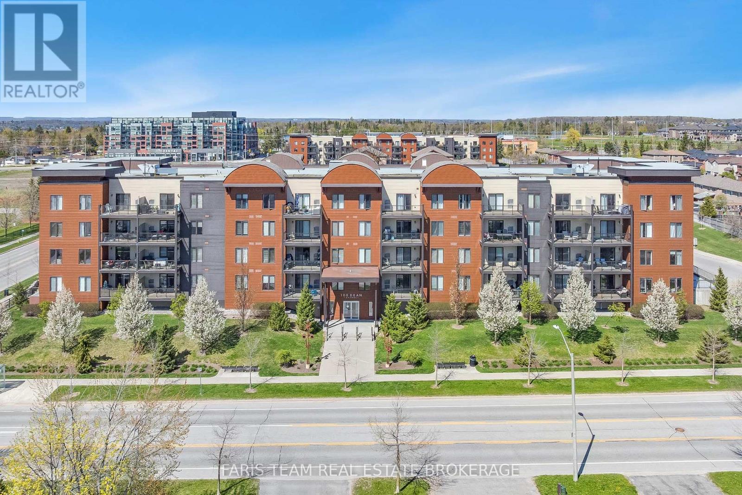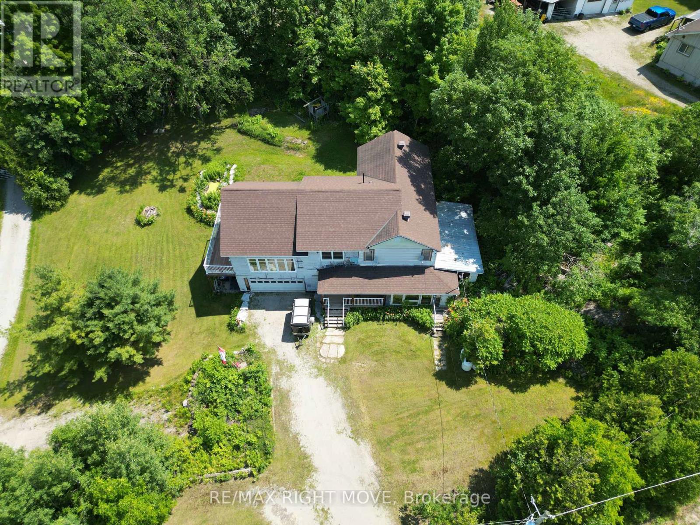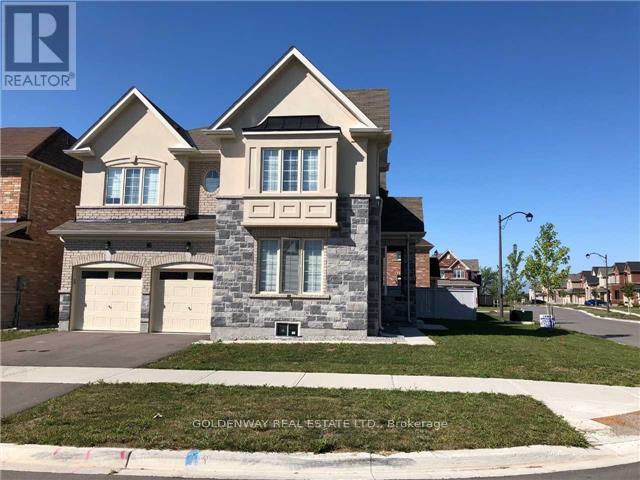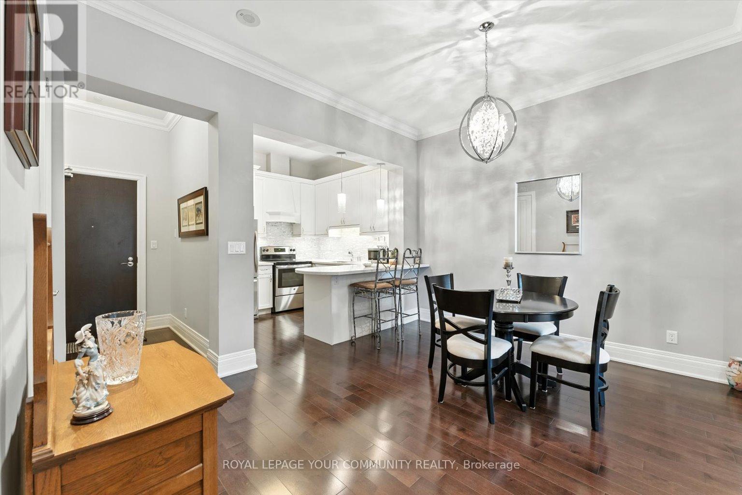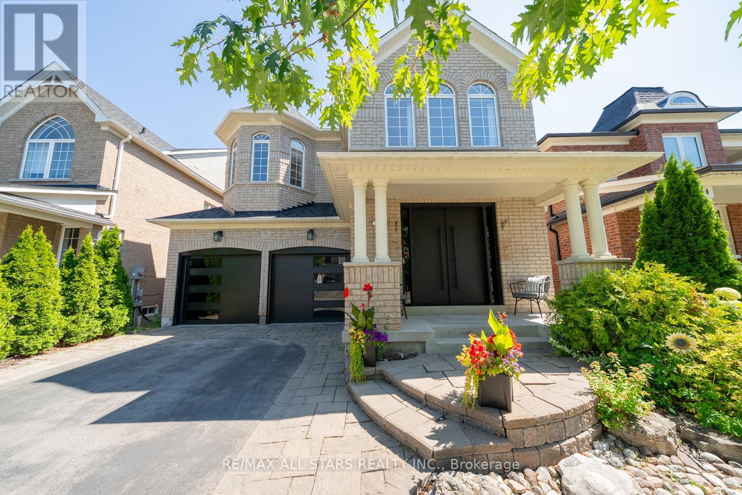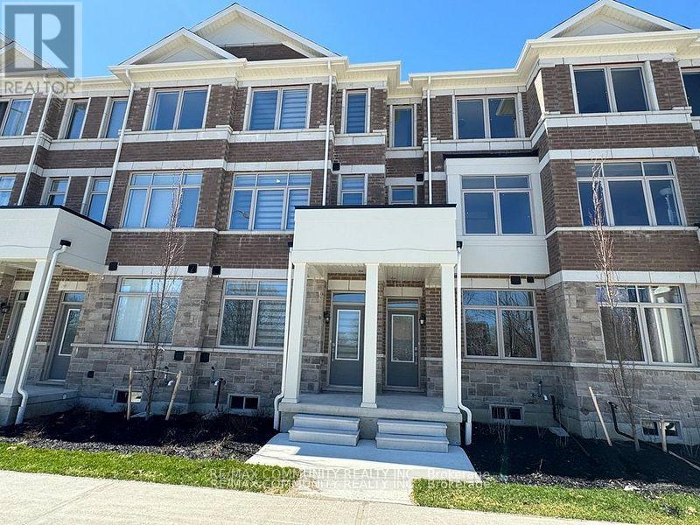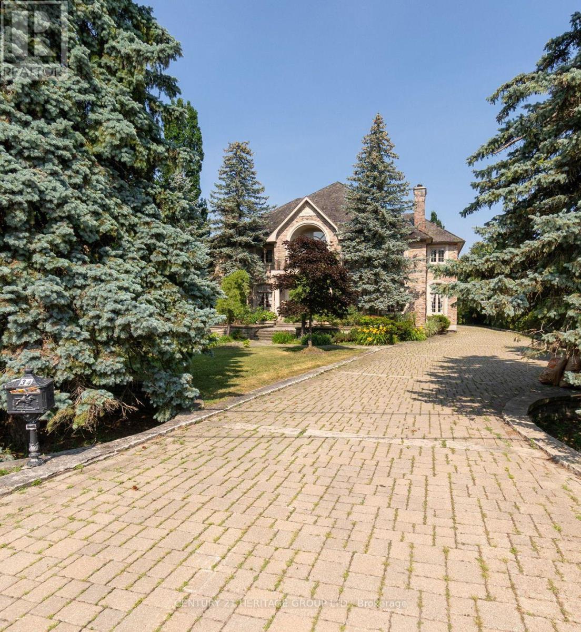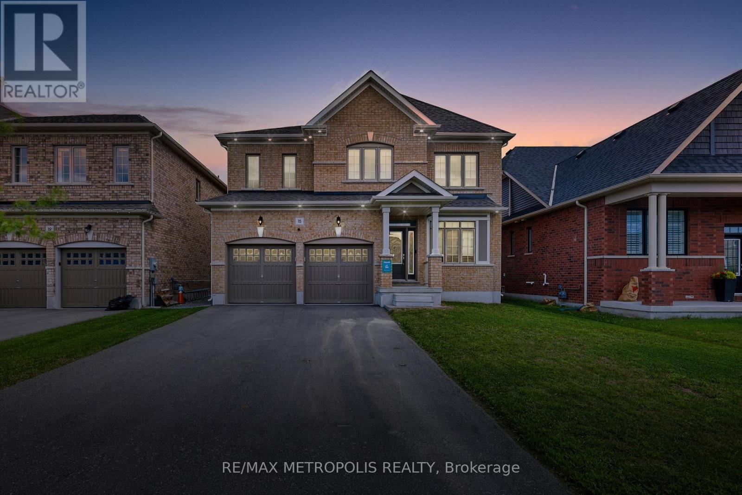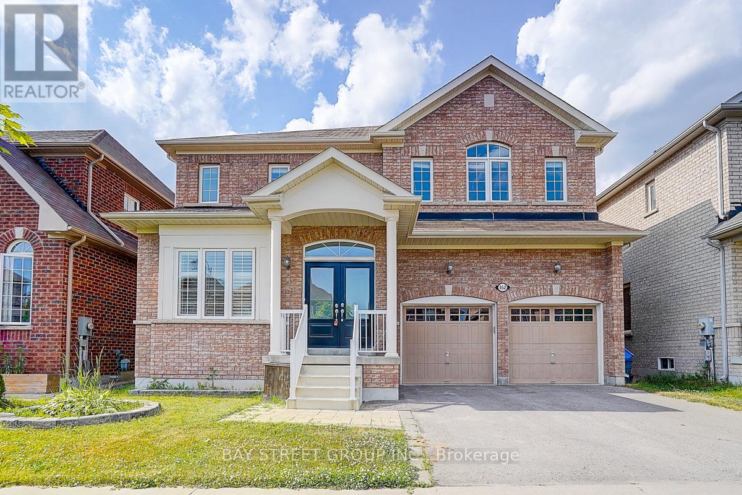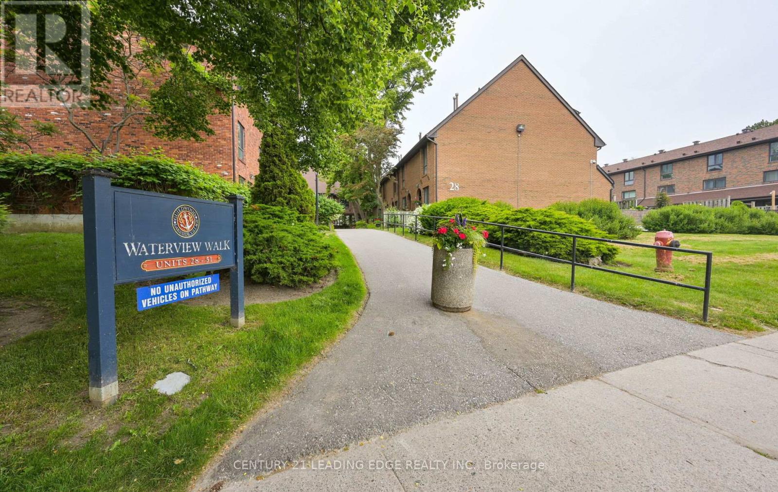211 - 100 Dean Avenue
Barrie, Ontario
Top 5 Reasons You Will Love This Condo: 1) Thoughtfully designed and full of modern charm, this second-floor condo offers a perfect mix of style and function, an ideal home base in a thriving and dynamic community for anyone ready to put down roots 2) Enjoy an airy open-concept layout with hardwood flooring in the living room and hallway, two spacious bedrooms, a versatile den suited for a home office, a creative studio or a reading nook and a kitchen that features quartz countertops, under-cabinet lighting and a practical broom closet, while both bathrooms are beautifully finished with a touch of everyday luxury 3) Convenience comes with secure underground parking, especially valuable during winter months, and a storage locker is included to keep your belongings organized and close at hand, residents also have access to an on-site fitness centre for added ease in your daily routine 4) Located in the sought-after Painswick South neighbourhood, close to top-rated schools, scenic parks, shopping, dining, and reliable public transit, everything you need is just minutes from your door 5) Designed for comfort and lifestyle, this condo includes a serene private balcony as your own outdoor retreat, complete with a gas hookup for summer BBQs and space to unwind with morning coffee or an evening glass of wine.1,327 fin.sq.ft. (id:53661)
1894 Henry's Landing
Severn, Ontario
Nestled just a stones throw from the picturesque MacLean Lake, this expansive 2,800 sq. ft. home plus a basement is the perfect canvas for your next investment. Currently in the midst of renovations, this property presents an incredible opportunity for resale or short-term rental income once completed. With lake views without the waterfront taxes, you can enjoy the beauty of the water without the extra cost. The home boasts cathedral ceilings, a solid stone foundation, and two propane fireplaces, adding warmth and character. Essential upgrades have already been taken care of, including a 200-amp electrical panel, a furnace installed in 2015, and a septic system from 2015. The hot water tank is owned, eliminating rental fees. Additionally, the home is fitted with Northstar windows, which come with a lifetime transferable warranty, adding long-term value and energy efficiency. The location is ideal for outdoor enthusiasts, with a dock and boat launch just minutes away at 1914 Henrys Landing, making access to MacLean Lake effortless. The area is rich in natural beauty, with Gibson River Provincial Park just 12km away and Bridgeview Park only 8km from the property. Fishing enthusiasts will love MacLean Lake, known for its largemouth bass, black crappie, and northern pike, making it a great spot for a weekend getaway or a rental property catering to anglers. Nearby, the scenic Black River offers even more outdoor adventure. Whether you choose to flip it for profit, or turn it into a thriving Airbnb, the investment potential here is undeniable. With strong demand for rental properties near lakes and the key upgrades already in place, this home is primed for a lucrative return. Don't miss out on this unique opportunity. (id:53661)
1127 - 8119 Birchmount Road
Markham, Ontario
Bright & Excellent 2 Bedroom Corner Unit 2 Full Baths, 9 Ft Ceiling, Laminate Floors Thru-Out,, Stainless Steel Appliances & Granite Counters. Master W/Walk-In Closet & En-suite Bath. 1 Parking & Locker Included. Open Concept, Functional Layout. Bus Stop At Doorstep. 24Hr Concierge. Steps To Downtown Markham, Viva Transit, Go Station, York University, VIP Cinema, Go Train, Restaurants, Banks & Shops, Mins To Hwy 407/404, Civic Centre, Supermarket, Ymca And More. (id:53661)
16 Jericho Avenue
Georgina, Ontario
Excellent Value! Quality Built ASPENRIDGE MODEL SERENE C CORNER HOUSE (3154 SqFt) 4 Bedrooms + LOFT in 2nd Floor. Ready to move in. With over $50,000 in upgrades. High Ceiling Entry, Ceramic TILES in Foyer and Kitchen, Custom Backsplash, Large Bright windows, The Fully-Fenced Backyard With Interlocking. This Home is Minutes To Lake Simcoe, Beaches, Marinas, Golf Courses, Shopping, Restaurants & Schools. Situated At The Top Of The 404 Highway, You Are 15 Minutes To Newmarket And 30 Minutes To Markham (id:53661)
101 - 80 Burns Boulevard
King, Ontario
Sophisticated 1+1 Ground-Level Condo in a Prestigious Low-Rise Residence. Soaring 10-foot ceilings and oversized windows fill the suite with natural light, creating a refined and airy atmosphere. The open-concept layout highlights a sleek kitchen with quartz countertops, a breakfast bar, stainless steel appliances, and ample pantry space. The living areas opens onto an extraordinary 400 sq. ft private terrace, complete with gas line and water hookup-an entertainer's dream and a true extension of your living space. The versatile den is fitted with custom built-in storage, offering exceptional organization and functionality. The 4-piece bathroom is modern and tastefully finished. In-suite stacked laundry provides everyday convenience. This residence includes one underground parking space plus two lockers-one conveniently located beside the parking spot and another full-sized locker on P2. Enjoy first-class amenities: concierge, elegant party room, indoor pool, guest suite, communal BBQ terrace, and a fully equipped fitness centre. North-facing, Perfectly situated minutes to the GO Station, scenic trails, dog parks, and top dining destinations (id:53661)
70 Isabella Garden Lane
Whitchurch-Stouffville, Ontario
This beautifully upgraded home combines elegant design with everyday comfort, offering a true model home feel. Every detail has been thoughtfully curated, from soaring 9 ceilings to rich hardwood flooring that flows across the main level, staircase, and upper landing.High end finishes include custom California shutters, designer pot lights, and timeless crown moulding. The spacious kitchen features granite countertops, upgraded cabinetry, a striking metallic backsplash, a centre island, and premium stainless steel appliances. Walk out from the kitchen to an oversized 20 x 12 deck, perfect for entertaining or unwinding outdoors.The bright family room is filled with natural light, highlighted by a cozy gas fireplace and warm hardwood floors. The fully finished walk out basement offers incredible versatility, ideal as an in law suite, home office, or additional living space. Everyday convenience is built in with direct garage access and a second floor laundry room. Located close to top rated schools, parks, shops, and transit, this turn key home blends style, function, and timeless appeal. Truly a must see for the most discerning buyer! (id:53661)
71 Carneros Way
Markham, Ontario
One year old townhouse with open concept layout. This townhouse features 9' ceiling on both ground and second floors, a large family room on the ground floor, good-sized dining area, walkout to covered balcony, kitchen with new stainless-steel appliances, primary bedroom with 4-piece ensuite, large windows, direct access from garage to house. Close to all amenities: Cornell bus terminal, shopping centres, banks, schools, Stouffville hospital, Cornell community centre, Walmart, Longos and Highway 407. *Some pictures were taken when it was vacant.* (id:53661)
Side Unit B - 50 Pinery Lane
Georgina, Ontario
Fully Renovated Side Unit B in Prime Jacksons Point Location!Welcome to this beautifully upgraded unit at 50 Pinery Ln. Enjoy a bright, spacious layout with stylish finishes throughout. This self-contained side unit offers privacy and modern comfort, just a 5-minute walk to the lake! Rent includes water, gas, and one parking space. Tenants are responsible for lawn care and snow removal. Ideal for those seeking peaceful living near nature with easy access to daily amenities. Dont miss this opportunity to live in a fresh, move-in-ready home in a serene lakeside community! (id:53661)
34 Maryvale Crescent
Richmond Hill, Ontario
Ravine Ravine Ravine 100 x 380ft Property in South Richvale's Exclusive Enclave, Private Location * Custom Built Residence * Magnificent Ambiance * Designer's Finishings with an eye to detail * Architectural Arched Windows Illuminate the Grandure of this Home * Fully finished top to bottom * Walkouts from Kitchen & Family Room to Terraces overlooking this Spectacular Ravine Lot * Five Parking Garage. Floating staircase leads us to the second level to Primary Suite and Sitting Room with garden views. Four secondary bedrooms all with private ensuites and walk in closets/organisers * Spectacular floorplan with over 13,500 sf (approx) of finished space (incl. lower level). Family or service staircase accesses the recreation room with full walk out to covered terrace and expansive garden to the ravine. Ample space for a billiard table / card table, custom built in bar, media area, cozy fireplace, walk out to garden and covered terraces. Relax in the sauna and hot tub. Includes two bathrooms, 6th bedroom, full 2nd kitchen and dining area.Opportunity to enjoy, entertain and live in this wonderful community with access to shopping, schools and local parks. Minutes to Hwy 407 and 404 (id:53661)
Main & Upper - 15 Douglas Kemp Crescent
Clarington, Ontario
Furnished 4 bedroom, 3 bath full brick home available for short term and long term rent in the wonderful Northglen Community. With a brand new school within a 5 minute walk! This modern gem is loaded with upgrades including a Samsung stainless steel fridge and stove (2024), custom kitchen backsplash (2024), granite kitchen countertops, extended kitchen cabinets, double stainless steel kitchen sink and a brand new fence (2024). Step inside and be greeted by a bright open-concept layout perfect for entertaining. The main floor boasts hardwood flooring, a spacious family room with a built-in fireplace and a stunning kitchen featuring stainless steel appliances, a centre island with breakfast bar and a walk-out to a huge backyard ideal for family gatherings and summer BBQs. The spacious primary suite includes two walk-in closets and a luxurious 5-piece ensuite with his and her sinks, bathtub and enclosed shower. The second floor offers added convenience with an upper-level laundry room and spacious bedrooms perfect for growing families or guests. No sidewalk providing ample parking. Located in a family-friendly neighbourhood this home is steps to parks, trails and community amenities with a brand new Northglen Elementary School coming into the community slated for completion in 2025. All essentials such as FreshCo, Shoppers Drug Mart, TD Bank, Pizza Pizza, Canadian Tire, Home Depot, Staples, McDonalds, Subway, Walmart and much more just minutes away! (id:53661)
852 William Lee Avenue
Oshawa, Ontario
Welcome to this well maintained Double Garage Detached Home in a High-Demand Neighborhood!This stunning home features a 9 ceiling on the main floor, an open-concept kitchen with granite countertops and a stylish backsplash. Enjoy hardwood flooring throughout the main and second floors, and elegant oak staircase. The luxurious primary bedroom boasts his & her closets and a spa-like ensuite. One additional bedroom with private ensuite on the second floor offer ultimate comfort and privacy. Huge fully fenced backyard (2021) perfect for outdoor activities. Most lighting fixtures have been tastefully upgraded. Conveniently located near parks, schools, and shopping plaza. A perfect home for families seeking space, style, and location! (id:53661)
70 - 28 Livingston Road
Toronto, Ontario
Rare Townhouse With Breathtaking Lake Views on the Bluffs! Welcome to a truly unique opportunity to own a rarely offered townhouse atop the scenic Bluffs! This spacious, light-filled home offers stunning lake views from multiple rooms, making every day feel like a getaway. Step into the main floor, where an open-concept living and dining area welcomes you with a cozy fireplace and walk-out to a private patio with generous green space perfect for relaxing, entertaining, or enjoying your morning coffee in peace. The bright kitchen offers ample cabinetry and a sunny eat- in breakfast area- ideal for casual dining and weekend brunches. Upstairs, you'll find four sun-soaked bedrooms spread across the second and third floors, all with lake views and a full 4-piece bathroom on each level for ultimate convenience and privacy. The renovated finished basement includes a large family room and a versatile fifth bedroom option with a closet space that can also be easily transformed into a home office, gym, playroom, or media lounge. All of this, just steps from the Historic Guild Park, top-rated schools, shopping, dining, TTC, and GO Transit. This home has it all. Don't miss your chance to live in one of Toronto's most sought-after communities. (id:53661)

